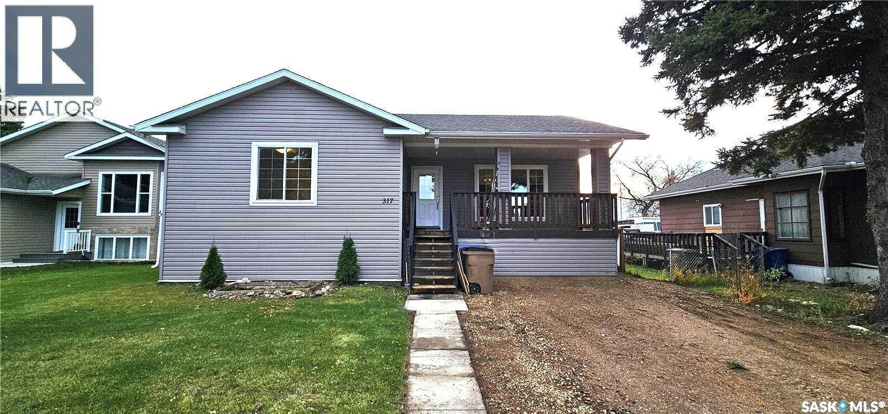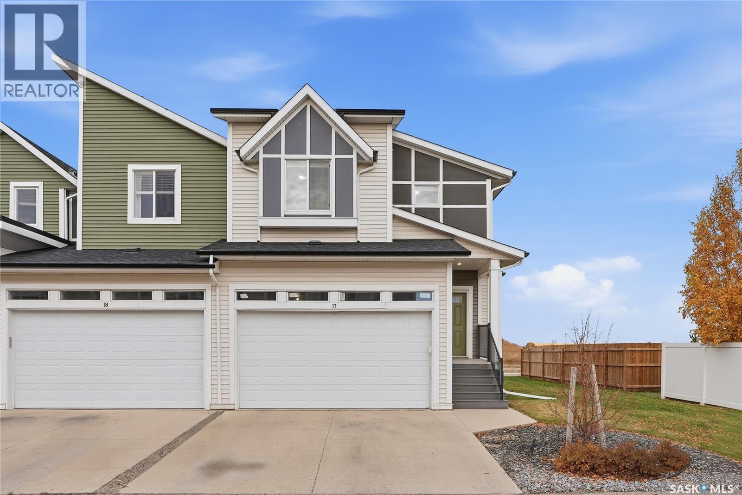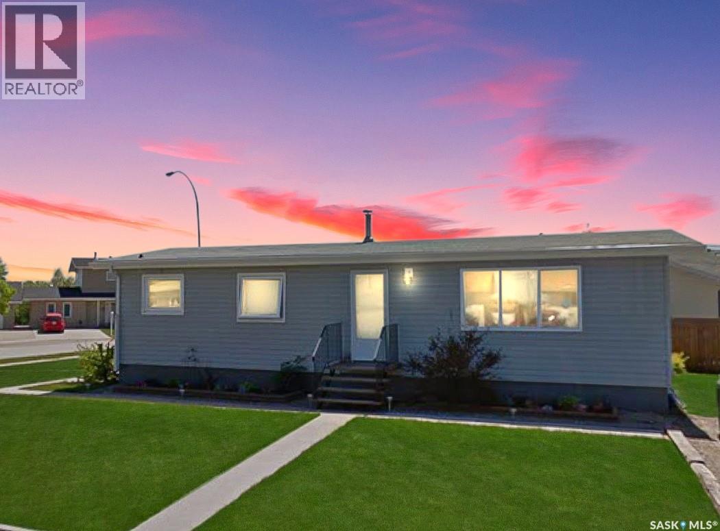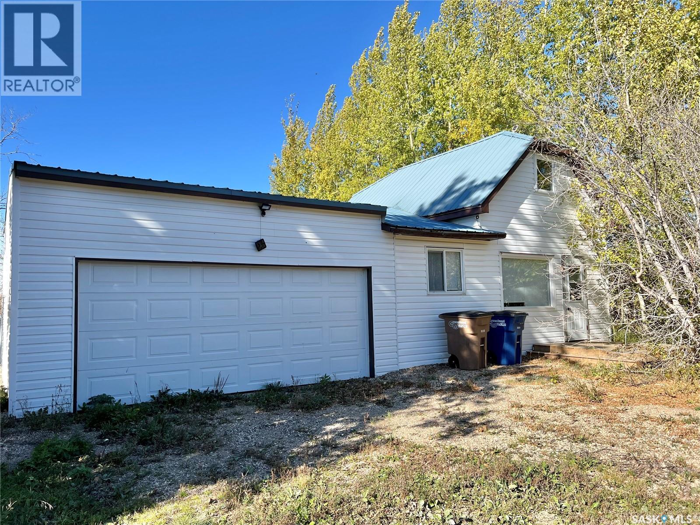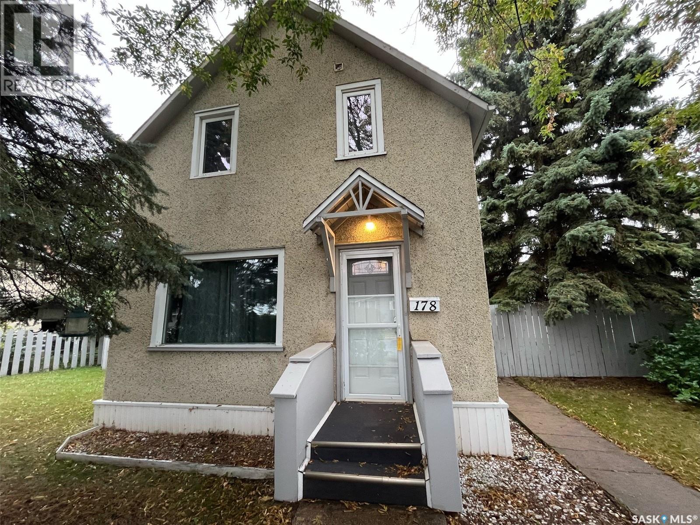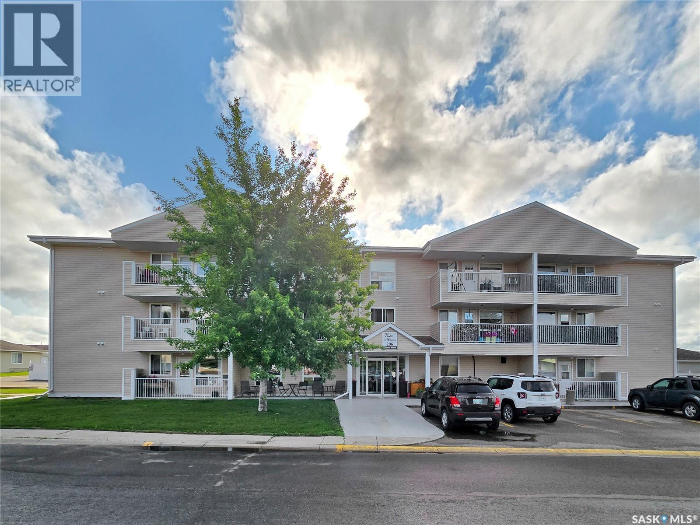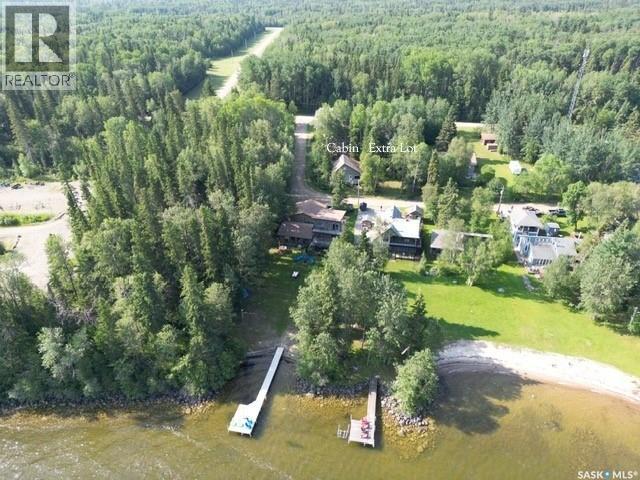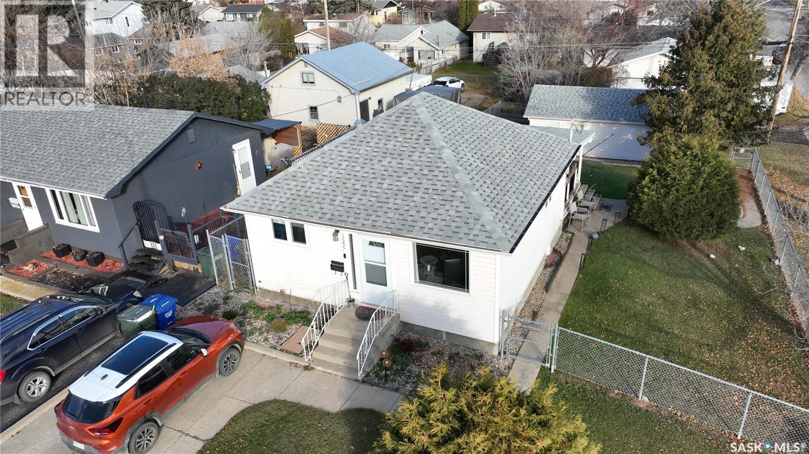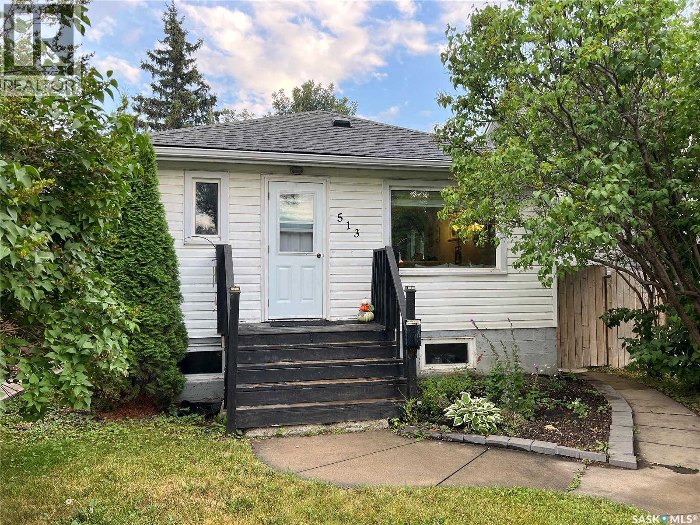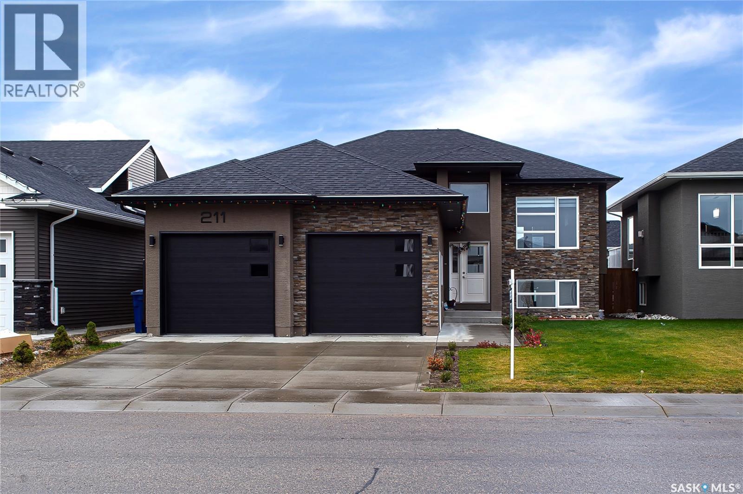- Houseful
- SK
- Prince Albert
- S6V
- 313 19 Street West
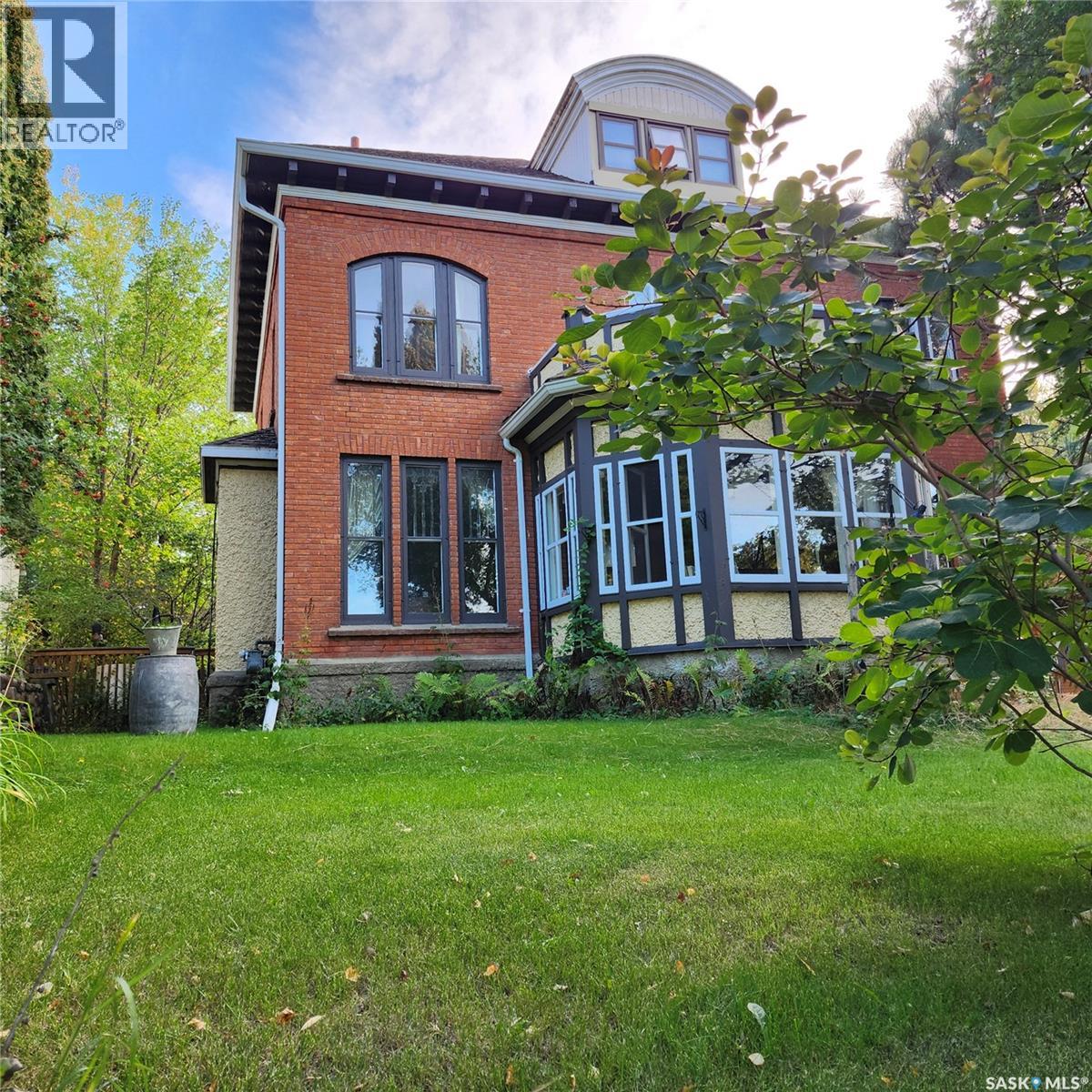
Highlights
Description
- Home value ($/Sqft)$159/Sqft
- Time on Houseful46 days
- Property typeSingle family
- Style2 level
- Year built1912
- Mortgage payment
Majestic brick character home in a great West Hill location half a block from the Diefenbaker museum home. Step into timeless elegance with this stately historic manor home sitting on a rare 100 x 132 ft lot. Blending historic charm with modern comforts, this 2648 sq ft home offers soaring 9ft ceilings, intricate woodwork, stained glass windows, hardwood floors, 2 fireplaces, 7 bedrooms and 4 bathrooms. Huge kitchen with abundant cabinetry, main floor laundry, and 4 well appointed bathrooms, at least one per floor. The traditional main floor features a stately living, dining room & den areas with pocket doors for separation, entered via a front porch or rear den/sunroom (used as the owner's suite in the past). The second floor now has five bedrooms and, the largest of which has a fireplace and sitting area, and there's a 2nd level sun deck. The unique third level has a large family room/ bedroom, and 4-piece bath. The recently redeveloped basement features 2 x 2 granite flooring throughout with a 5 piece bathroom, spacious rec room, and bedroom. Outside is a beautifully landscaped, private yard full of mature trees, perennial flowers, a spacious gazebo, deck and patio areas. Detached garage 24 x24 and asphalt driveway for ample parking. This historic treasure must be seen to be appreciated. It is turnkey ready for a new family or to be shared with others as a Bed & Breakfast. (id:63267)
Home overview
- Heat source Natural gas
- Heat type Baseboard heaters, hot water
- # total stories 2
- Fencing Partially fenced
- Has garage (y/n) Yes
- # full baths 4
- # total bathrooms 4.0
- # of above grade bedrooms 7
- Subdivision West hill pa
- Lot desc Lawn, underground sprinkler, garden area
- Lot dimensions 13152
- Lot size (acres) 0.30902255
- Building size 2648
- Listing # Sk018569
- Property sub type Single family residence
- Status Active
- Bathroom (# of pieces - 4) 2.438m X 2.134m
Level: 2nd - Bedroom 3.581m X 3.226m
Level: 2nd - Bedroom 4.14m X 2.718m
Level: 2nd - Bedroom 3.581m X 3.226m
Level: 2nd - Bedroom 4.191m X 3.404m
Level: 2nd - Primary bedroom 4.572m X 3.378m
Level: 2nd - Bathroom (# of pieces - 4) 2.972m X 3.2m
Level: 3rd - Bedroom 6.706m X 6.706m
Level: 3rd - Other 3.2m X 1.829m
Level: Basement - Bathroom (# of pieces - 5) 5.842m X 2.032m
Level: Basement - Other 12.04m X 4.267m
Level: Basement - Bedroom 4.267m X 4.064m
Level: Basement - Enclosed porch 4.42m X 2.642m
Level: Main - Bathroom (# of pieces - 3) 2.54m X 1.245m
Level: Main - Living room 5.385m X 4.089m
Level: Main - Kitchen 4.674m X 3.759m
Level: Main - Dining room 4.572m X 3.531m
Level: Main - Den 4.572m X 3.531m
Level: Main
- Listing source url Https://www.realtor.ca/real-estate/28878431/313-19th-street-w-prince-albert-west-hill-pa
- Listing type identifier Idx

$-1,120
/ Month

