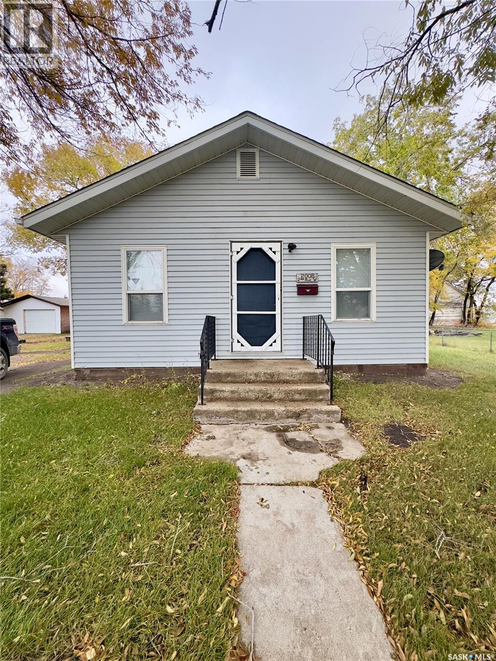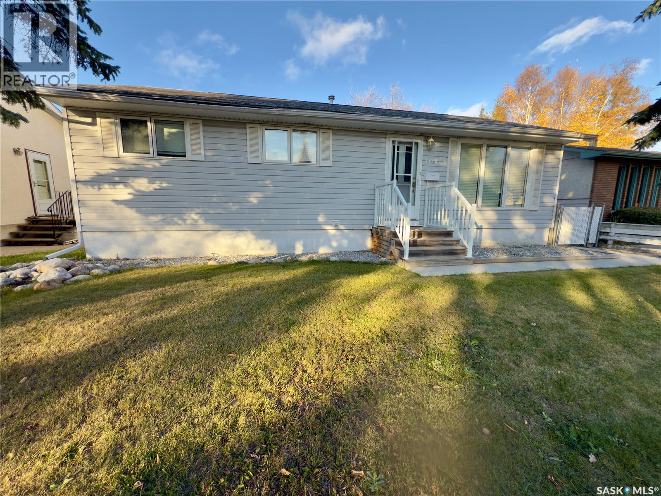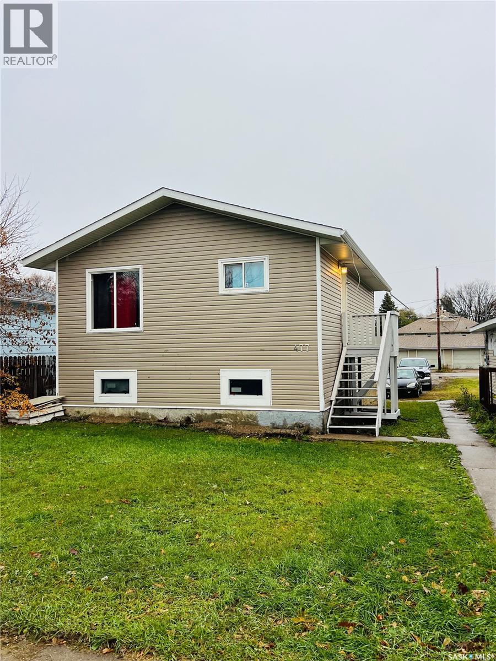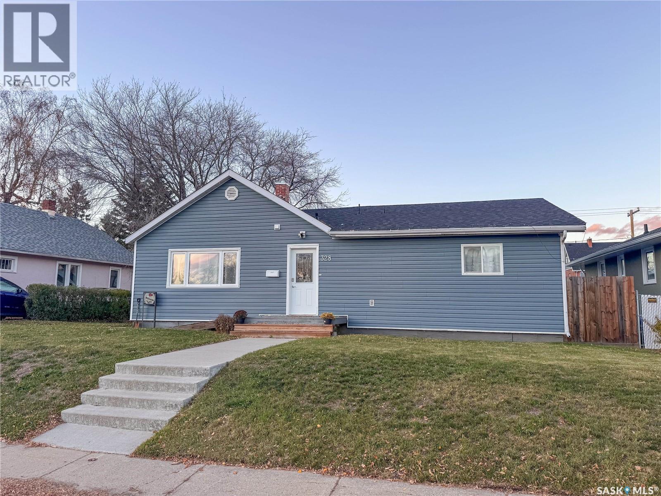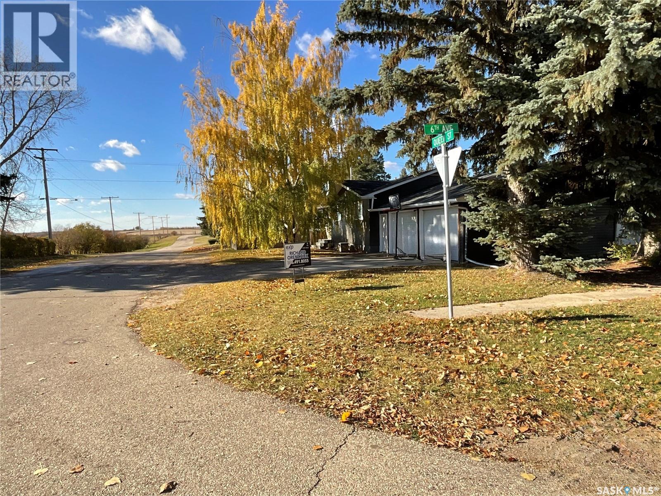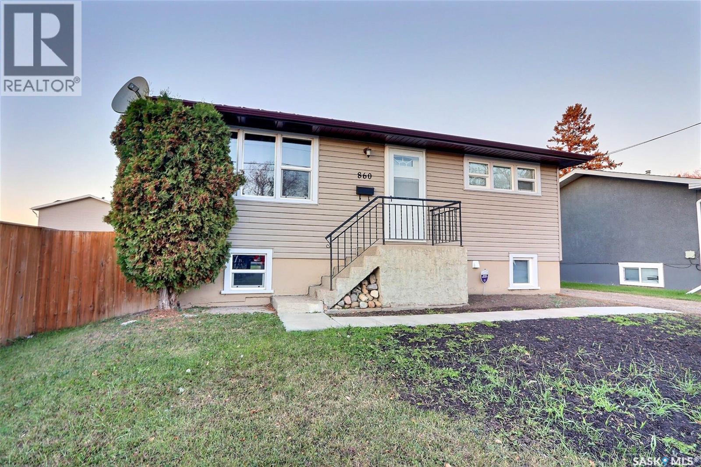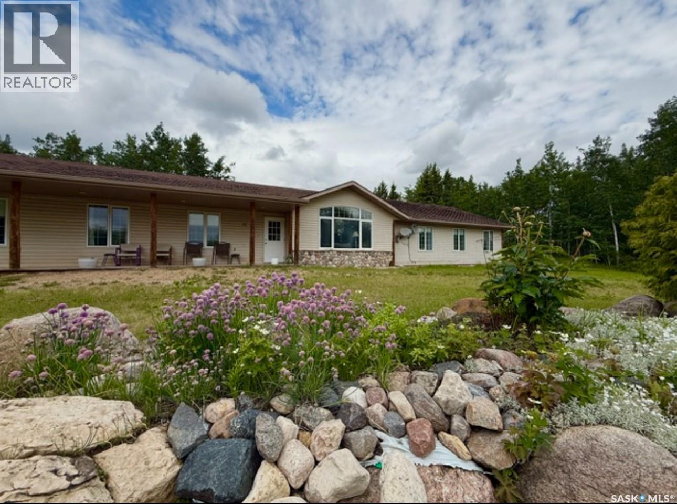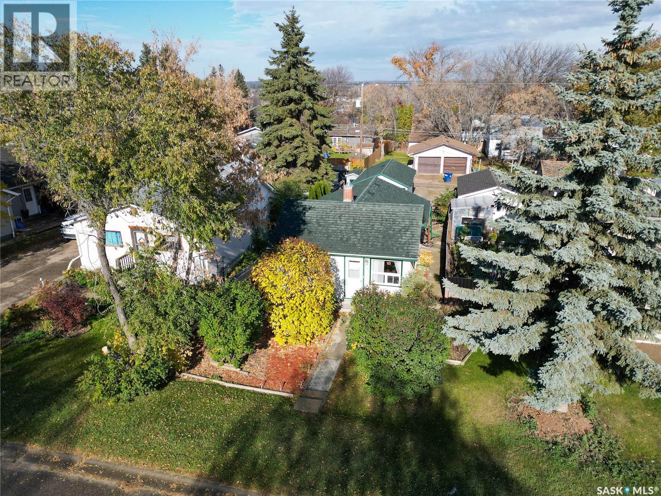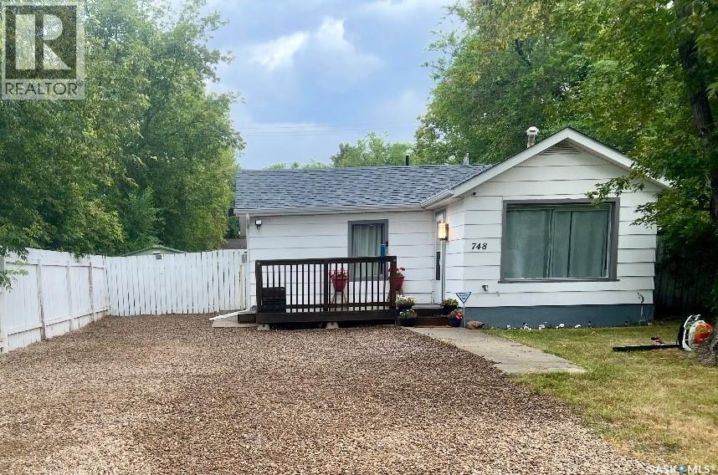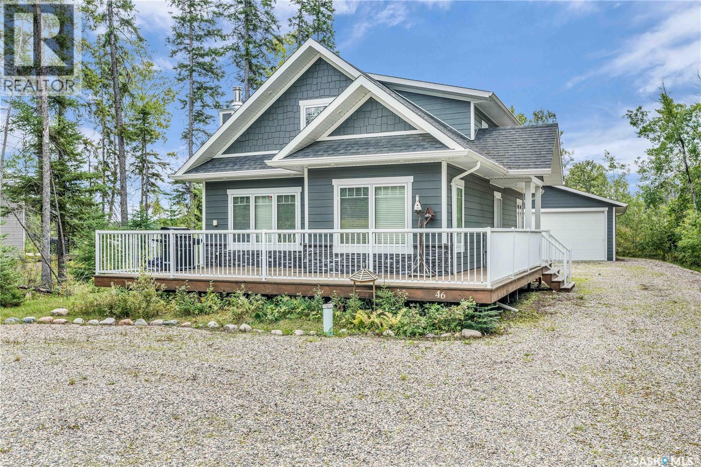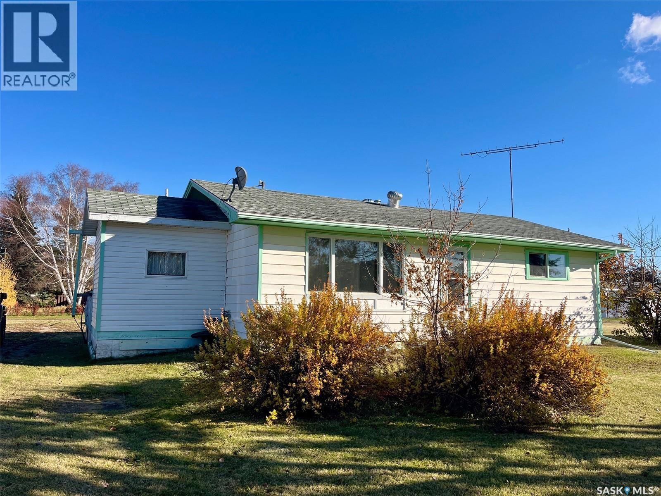- Houseful
- SK
- Prince Albert
- S6V
- 201 10 Street East
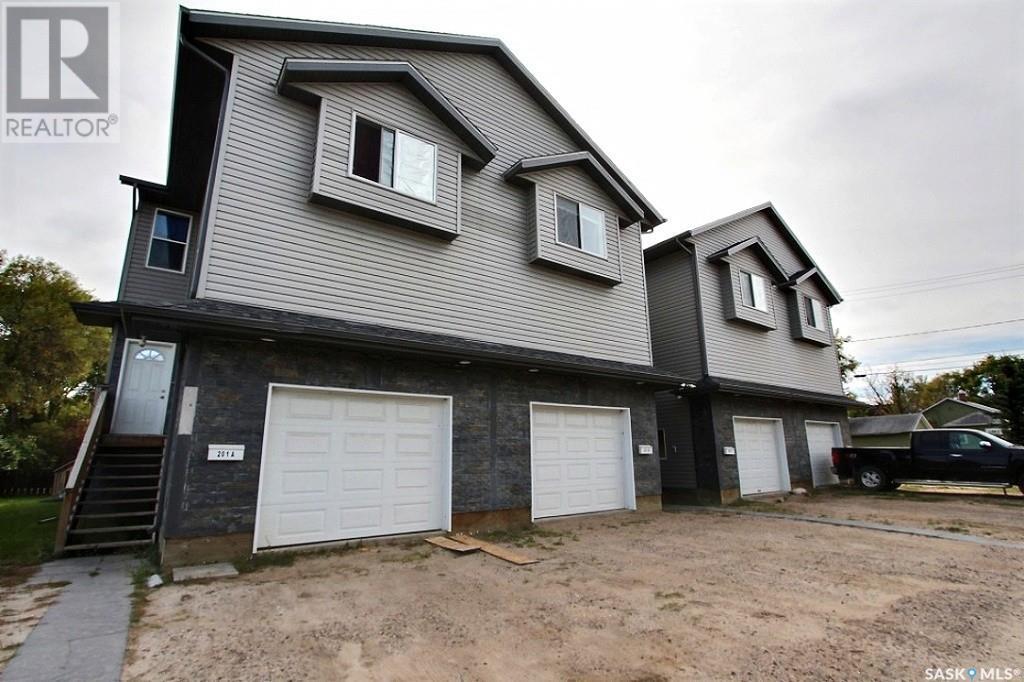
Highlights
This home is
17%
Time on Houseful
101 Days
Prince Albert
4.4%
Description
- Home value ($/Sqft)$155/Sqft
- Time on Houseful101 days
- Property typeSingle family
- Style2 level
- Year built2010
- Mortgage payment
Exceptional revenue generating, 3 bed/3 bath townhome, featuring 1159 square feet above grade, with excellent proximity to the university. This home features high end finishing, such s but not limited to; cherry hardwood floors and a lovely modern kitchen. The primary bedroom is complete with a full en-suite and walk-in closet. The large basement is partially finished providing a great deal of potential for development. The single sized garage is attached, which is ideal for those cold winter days. While we are mentioning cold winter days, make note this home comes with on-demand in floor heating. Although this unit is being sold on its own, the opportunity is available to purchase all 4 units for ultimate/investment potential. (id:63267)
Home overview
Amenities / Utilities
- Heat source Natural gas
- Heat type In floor heating
Exterior
- # total stories 2
- Fencing Partially fenced
- Has garage (y/n) Yes
Interior
- # full baths 3
- # total bathrooms 3.0
- # of above grade bedrooms 3
Location
- Subdivision Midtown
Overview
- Lot size (acres) 0.0
- Building size 1159
- Listing # Sk012370
- Property sub type Single family residence
- Status Active
Rooms Information
metric
- Storage 1.981m X 1.524m
Level: 2nd - Bedroom 4.547m X 3.632m
Level: 2nd - Bedroom 3.2m X 2.896m
Level: 2nd - Ensuite bathroom (# of pieces - 4) 2.743m X 1.524m
Level: 2nd - Bedroom 3.734m X 2.743m
Level: 2nd - Bathroom (# of pieces - 4) 2.565m X 1.524m
Level: 2nd - Other 6.604m X 5.588m
Level: Basement - Bathroom (# of pieces - 2) 1.702m X 0.864m
Level: Main - Dining room 2.819m X 2.769m
Level: Main - Living room 3.454m X 3.556m
Level: Main - Kitchen 3.683m X 2.845m
Level: Main
SOA_HOUSEKEEPING_ATTRS
- Listing source url Https://www.realtor.ca/real-estate/28597382/201-10th-street-e-prince-albert-midtown
- Listing type identifier Idx
The Home Overview listing data and Property Description above are provided by the Canadian Real Estate Association (CREA). All other information is provided by Houseful and its affiliates.

Lock your rate with RBC pre-approval
Mortgage rate is for illustrative purposes only. Please check RBC.com/mortgages for the current mortgage rates
$-480
/ Month25 Years fixed, 20% down payment, % interest
$
$
$
%
$
%

Schedule a viewing
No obligation or purchase necessary, cancel at any time
Nearby Homes
Real estate & homes for sale nearby

