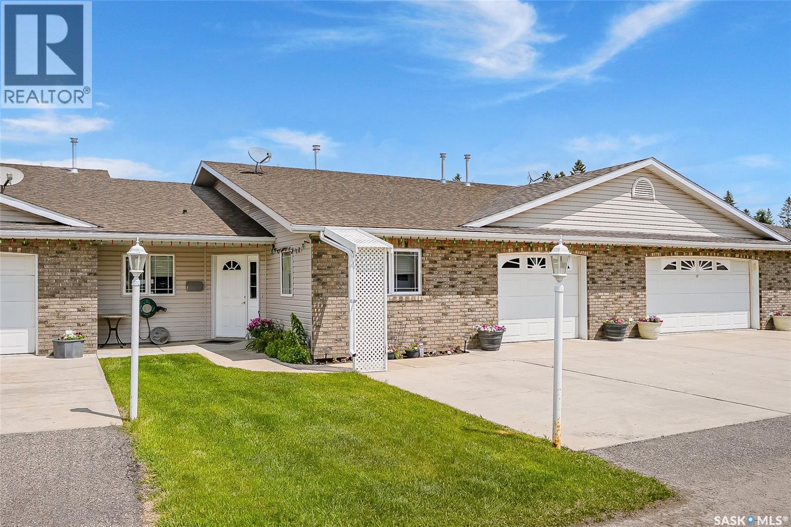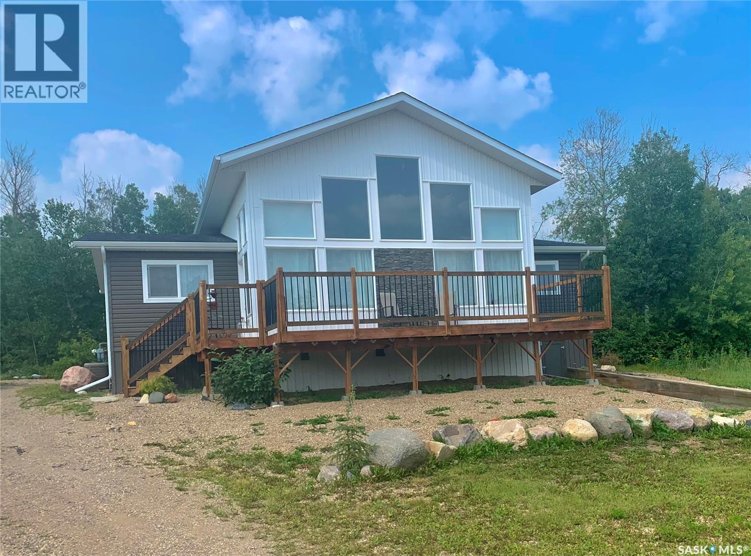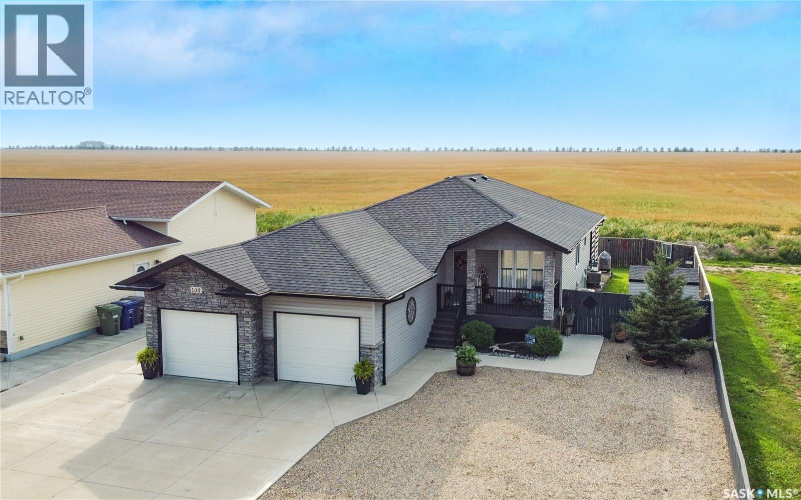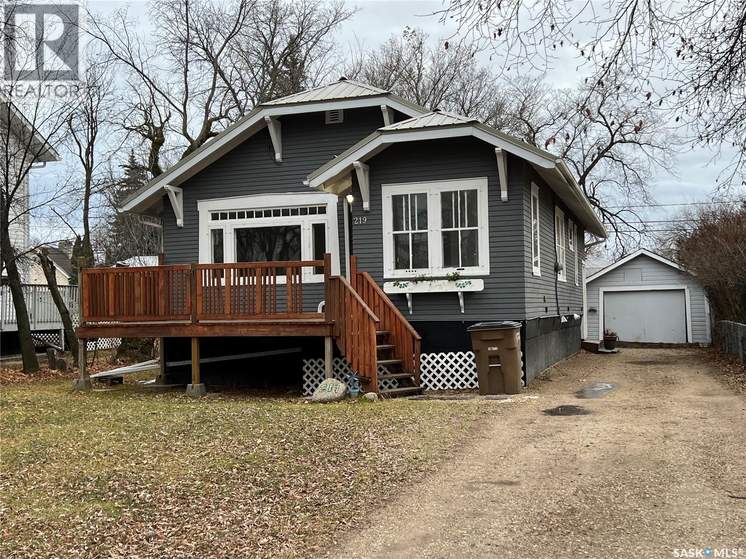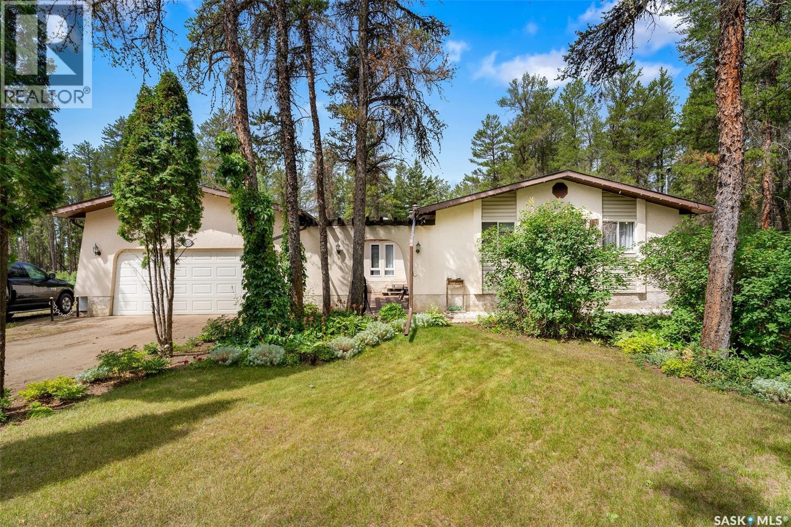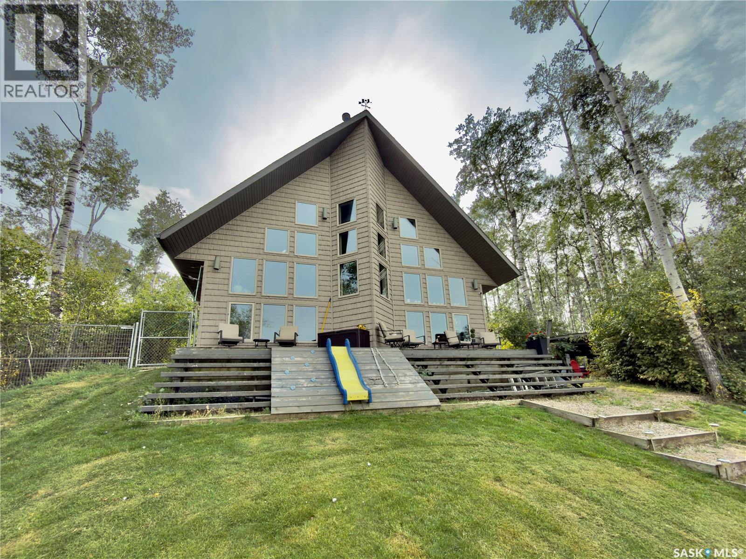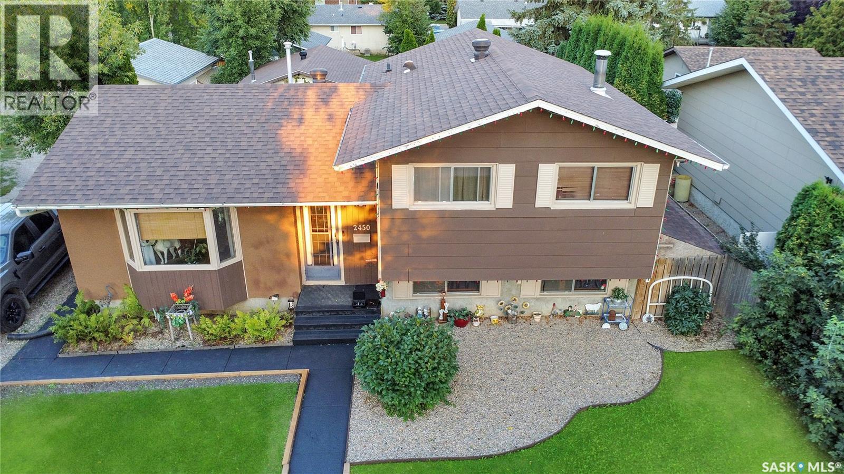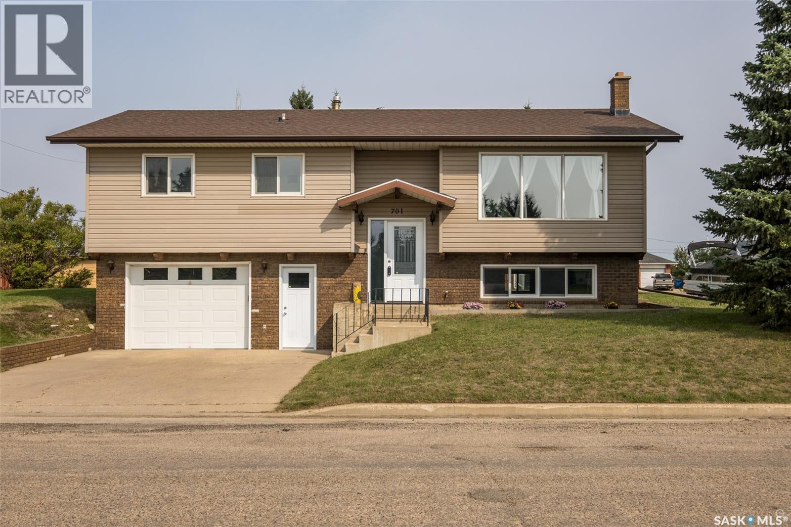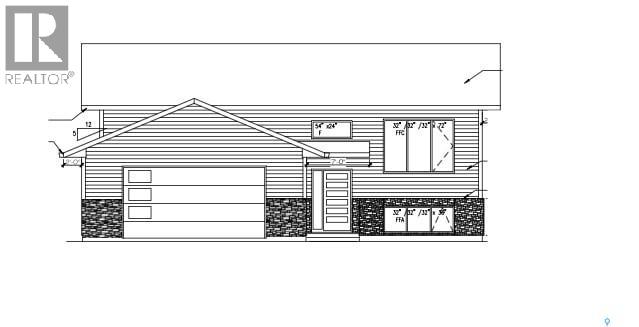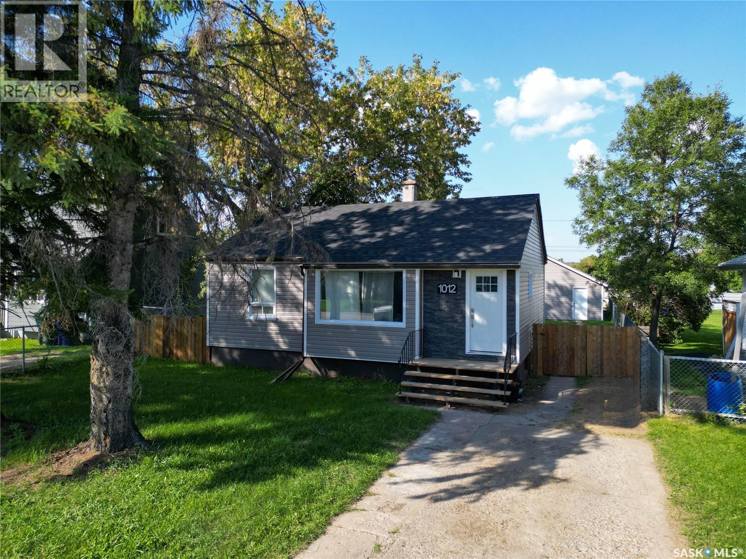- Houseful
- SK
- Prince Albert
- S6V
- 2050 Riverside Dr
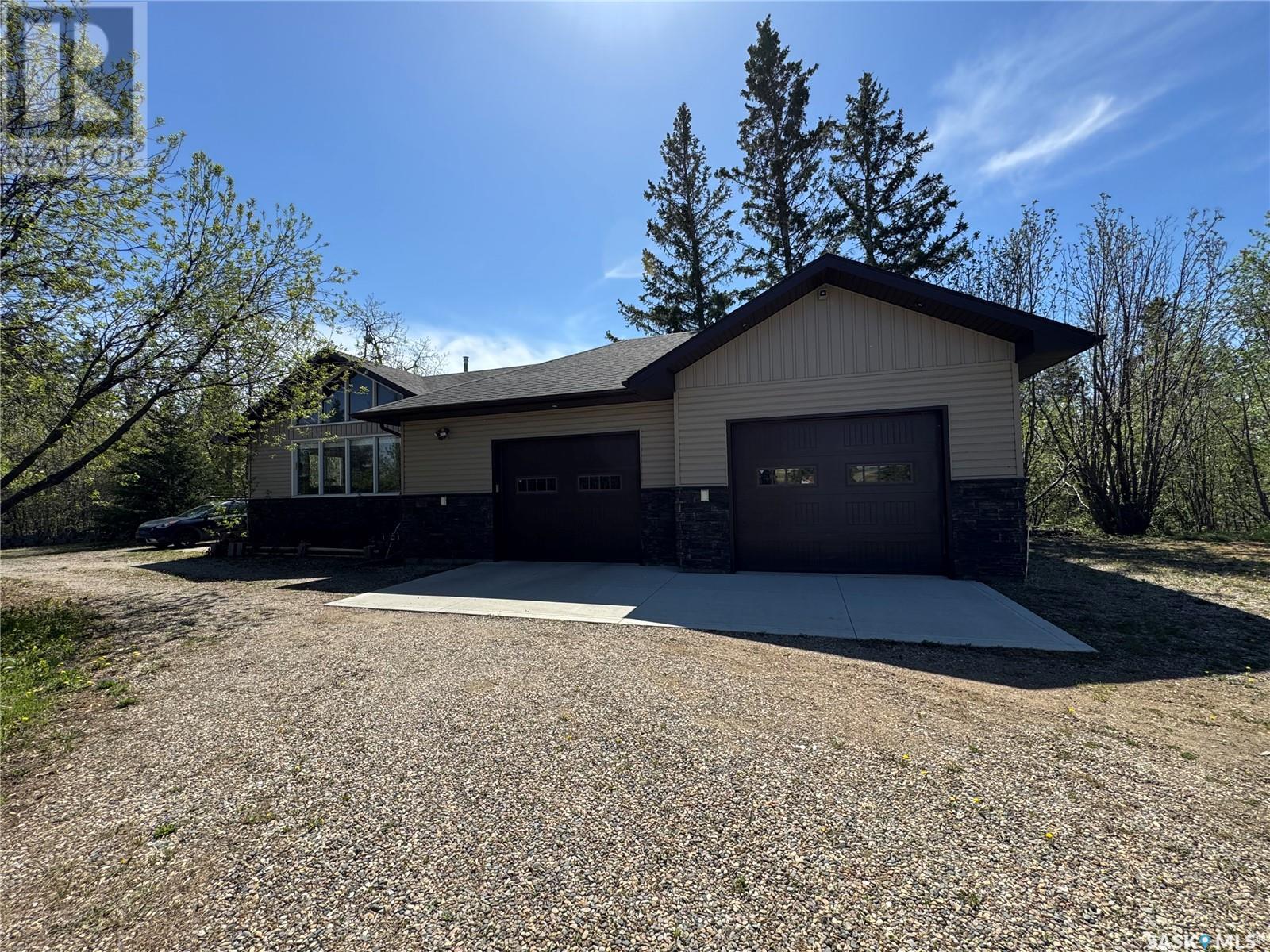
Highlights
Description
- Home value ($/Sqft)$417/Sqft
- Time on Houseful113 days
- Property typeSingle family
- StyleBungalow
- Lot size12.13 Acres
- Year built1968
- Mortgage payment
Exceptional location! 12.13 acres of acreage living within city limits! With pavement right to the property, this blissful bungalow rests on a beautiful 12 acre parcel that provides a 14 x 17 workshop/shed, a steel quonset, a natural spring fed pond and tons of parking space for extra vehicles + toys. The main level of the residence details a cozy custom galley kitchen that is accented by sleek subway tile backsplash and a combined dining area. Additional to the main is a nicely upgraded 4pc bathroom, 2 bedrooms and a spacious front living room. The lower level comes mostly finished with a walk-out entrance, tons of storage space and upgraded mechanical ( new furnace + A/C 2022, new water heater 2024 ). The home also comes equipped with a massive 28 x 36 heated attached garage. (id:55581)
Home overview
- Cooling Central air conditioning
- Heat source Natural gas
- Heat type Forced air
- # total stories 1
- Has garage (y/n) Yes
- # full baths 2
- # total bathrooms 2.0
- # of above grade bedrooms 3
- Subdivision Nordale/hazeldell
- Lot desc Lawn
- Lot dimensions 12.13
- Lot size (acres) 12.13
- Building size 912
- Listing # Sk005882
- Property sub type Single family residence
- Status Active
- Bathroom (# of pieces - 3) 1.829m X 1.829m
Level: Basement - Living room 3.785m X 4.318m
Level: Basement - Laundry 4.318m X 3.404m
Level: Basement - Kitchen / dining room 3.835m X 3.2m
Level: Basement - Bedroom 2.946m X 2.515m
Level: Basement - Kitchen 4.801m X 2.438m
Level: Main - Bathroom (# of pieces - 4) 2.134m X 1.219m
Level: Main - Bedroom 2.946m X 2.794m
Level: Main - Primary bedroom 3.556m X 2.845m
Level: Main - Living room 5.791m X 3.962m
Level: Main
- Listing source url Https://www.realtor.ca/real-estate/28318441/2050-riverside-drive-prince-albert-nordalehazeldell
- Listing type identifier Idx

$-1,013
/ Month

