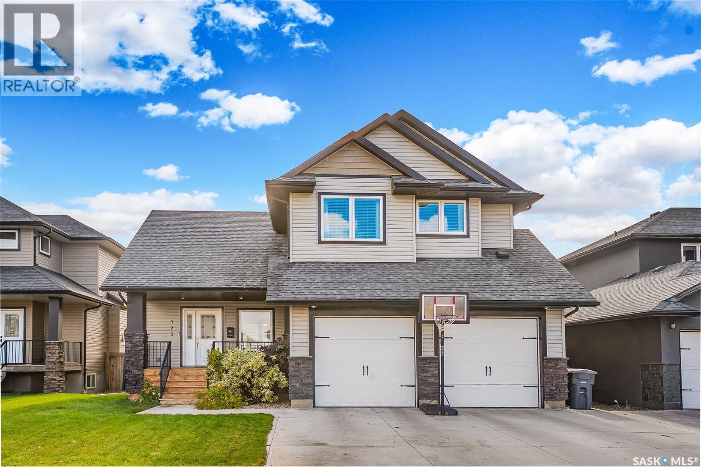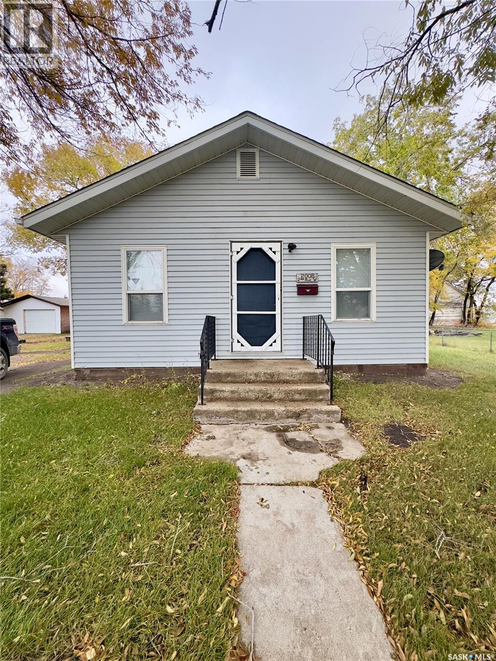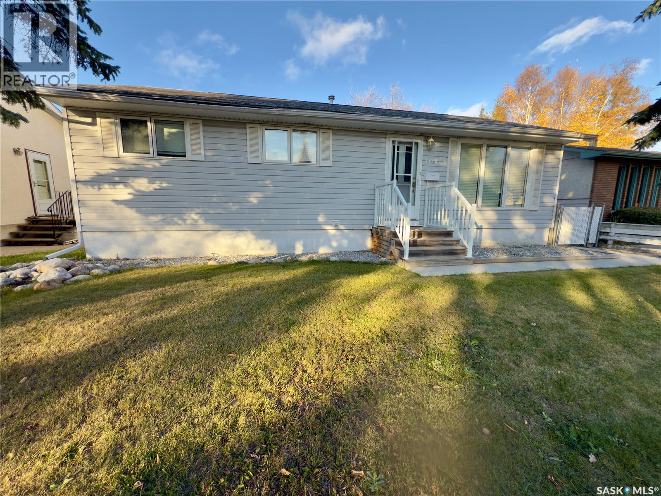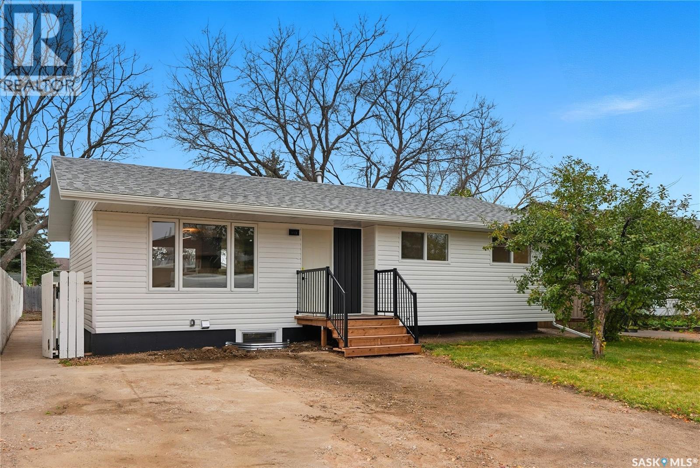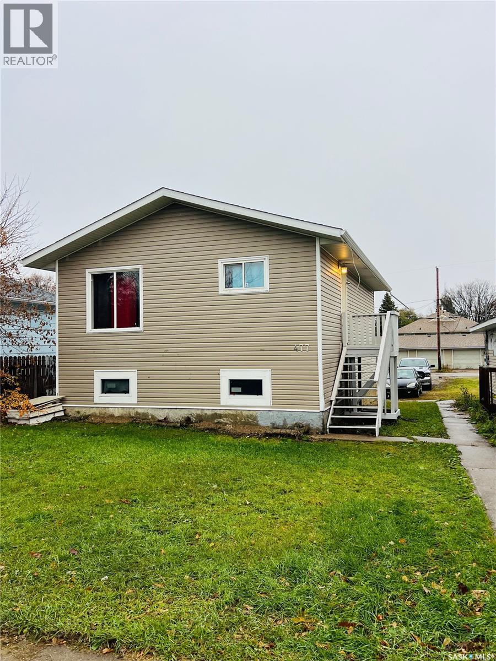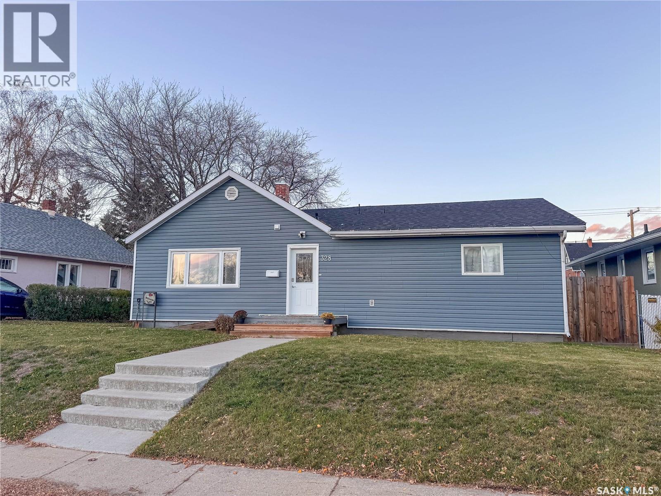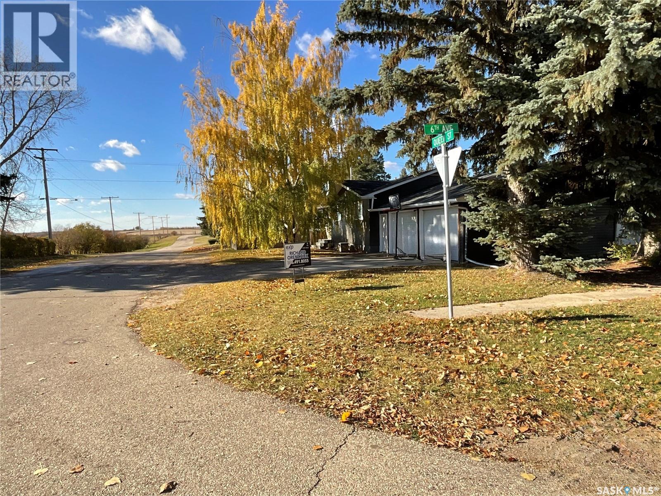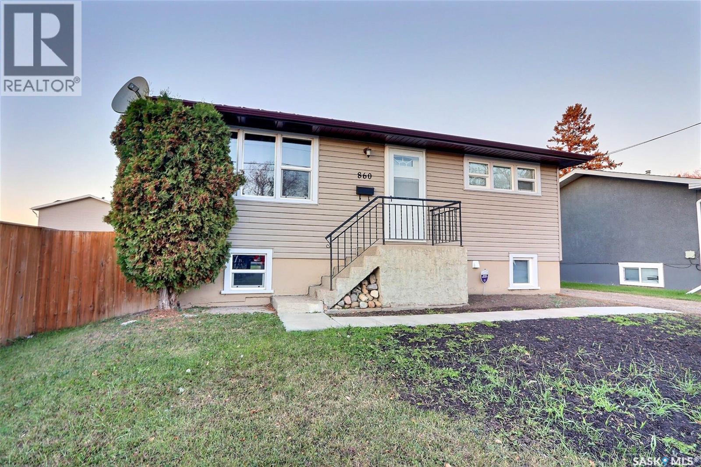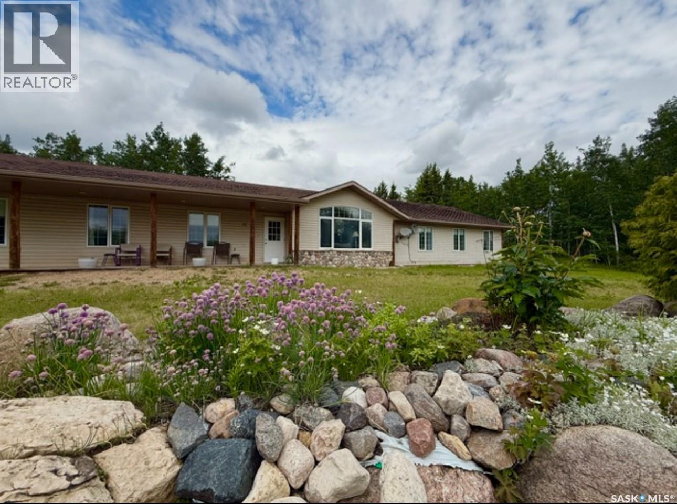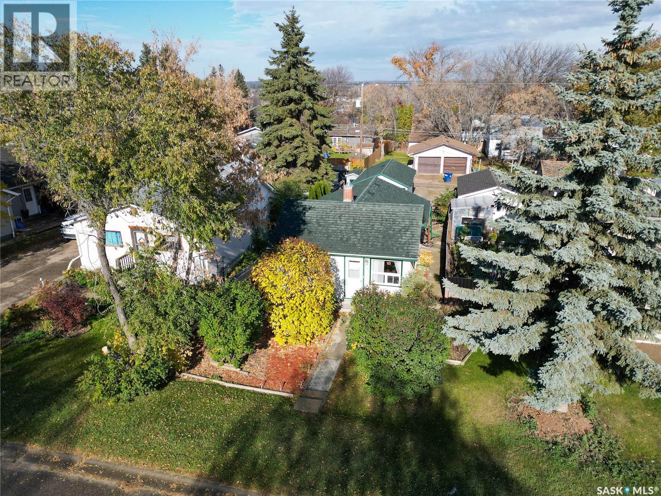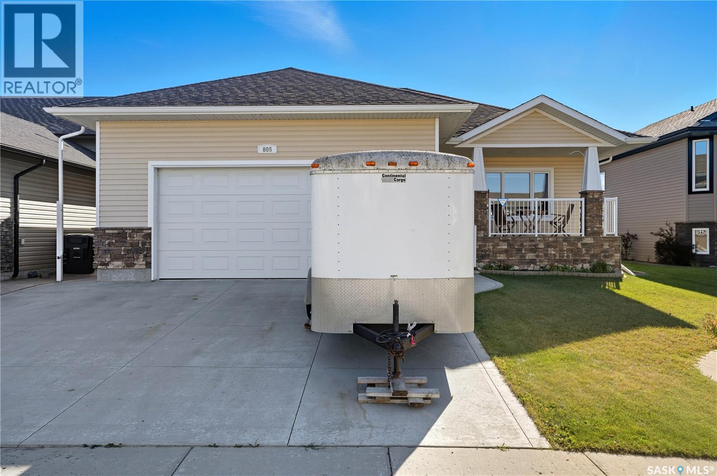- Houseful
- SK
- Prince Albert
- S6V
- 211 20th Street W Unit 4
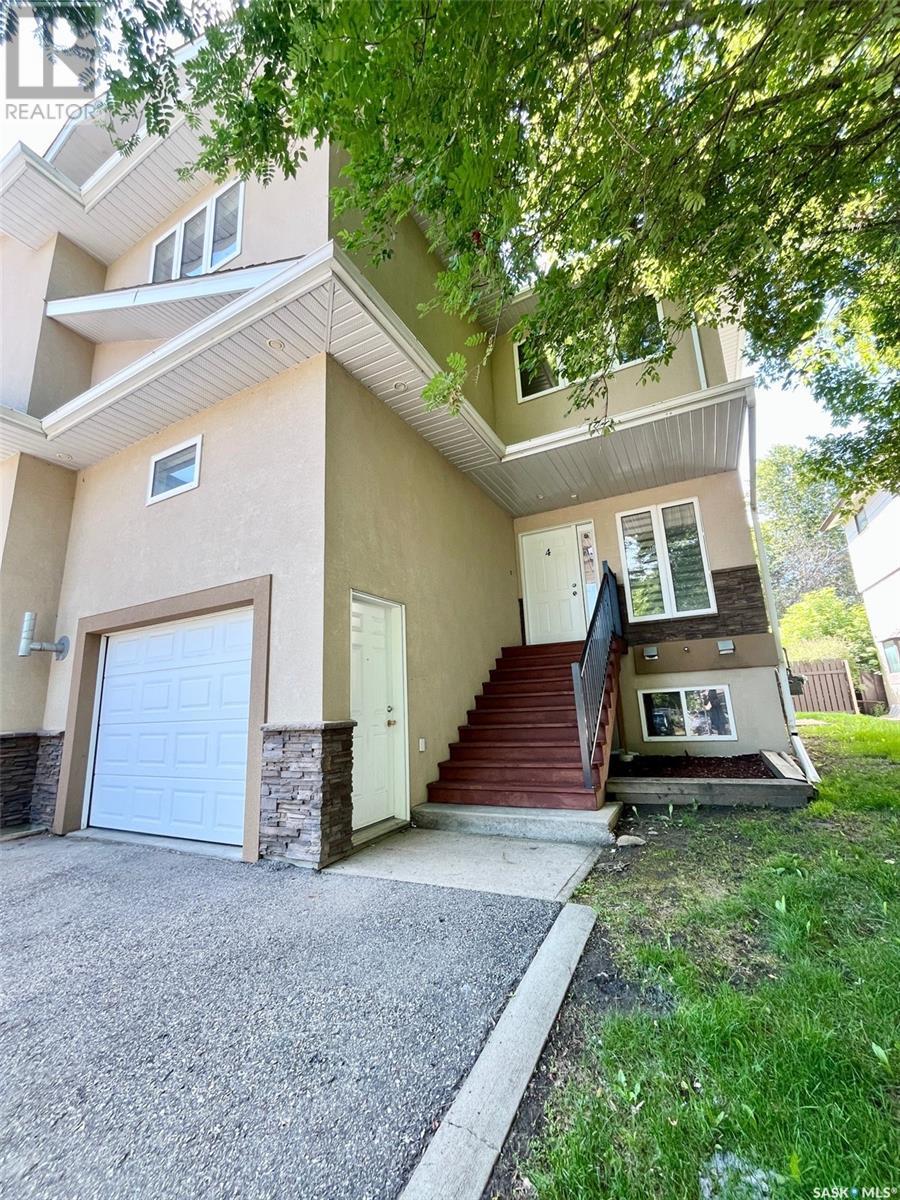
211 20th Street W Unit 4
211 20th Street W Unit 4
Highlights
Description
- Home value ($/Sqft)$133/Sqft
- Time on Houseful113 days
- Property typeSingle family
- Style2 level
- Year built2010
- Mortgage payment
Welcome to #4 Rideau Ridge Condominiums! 2450 square feet of luxury await you in this two storey executive home. From the esthetic beauty of 9 foot ceilings, granite counters, custom cabinetry, stainless appliances, and stunning flooring throughout, to the industry leading construction of ICF partition walls, triple glazed low E windows, HRV Ventilation system, R-20 wall and R-40 ceiling insulation, solid core interior doors, and attached heated garage, this property is an absolute showstopper! With three massive bedrooms, soaker tub in spacious ensuite, a gym/library/bonus room off the primary suite, an additional 4 piece main bathroom, theatre/playroom, enormous open concept living, kitchen and dining areas on the main floor, plus powder room, this stunner is going to wow you! All that plus a south facing deck offering direct backyard access to the fenced green space, you won't want to miss out on your chance to own this exclusive luxury! (id:63267)
Home overview
- Cooling Central air conditioning
- Heat source Natural gas
- Heat type Forced air
- # total stories 2
- Fencing Fence
- Has garage (y/n) Yes
- # full baths 3
- # total bathrooms 3.0
- # of above grade bedrooms 3
- Community features Pets allowed with restrictions
- Subdivision West hill pa
- Lot desc Lawn
- Lot size (acres) 0.0
- Building size 2450
- Listing # Sk011110
- Property sub type Single family residence
- Status Active
- Bedroom 2.972m X 4.293m
Level: 2nd - Bathroom (# of pieces - 4) 1.575m X 3.785m
Level: 2nd - Den 4.166m X 4.267m
Level: 2nd - Ensuite bathroom (# of pieces - 4) 1.905m X 3.251m
Level: 2nd - Primary bedroom 3.581m X 4.978m
Level: 2nd - Bedroom 3.023m X 4.013m
Level: 2nd - Laundry 1.854m X 1.702m
Level: 2nd - Bonus room 4.14m X 4.953m
Level: Main - Kitchen / dining room 6.274m X 4.826m
Level: Main - Living room 3.302m X 5.08m
Level: Main - Foyer 3.099m X 4.674m
Level: Main - Bathroom (# of pieces - 2) 2.54m X 1.626m
Level: Main
- Listing source url Https://www.realtor.ca/real-estate/28539377/4-211-20th-street-w-prince-albert-west-hill-pa
- Listing type identifier Idx

$-517
/ Month

