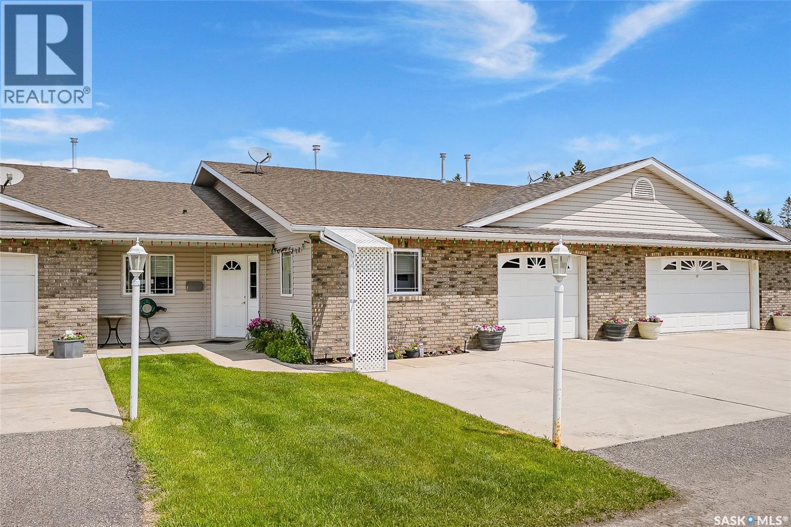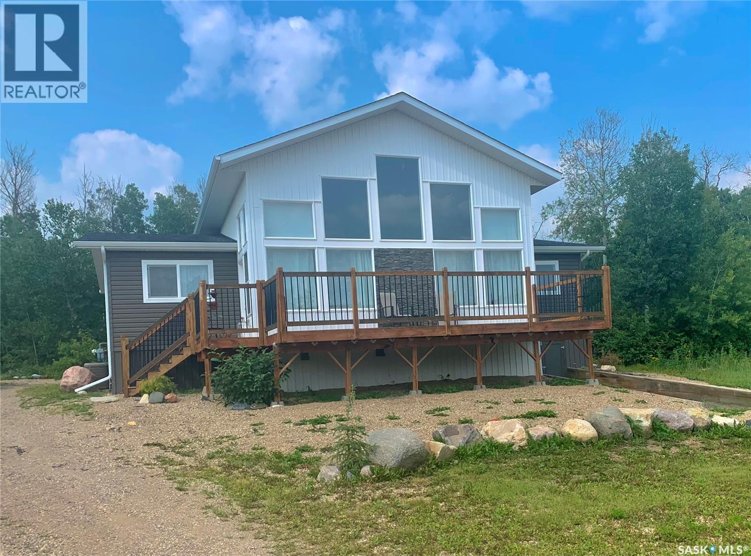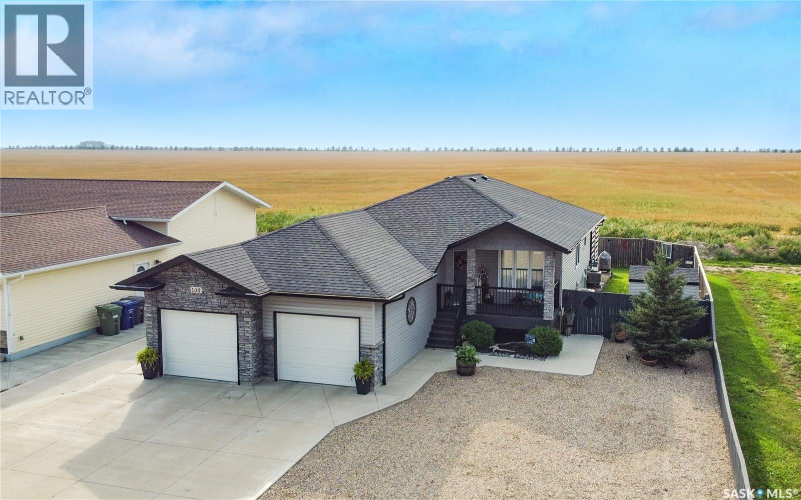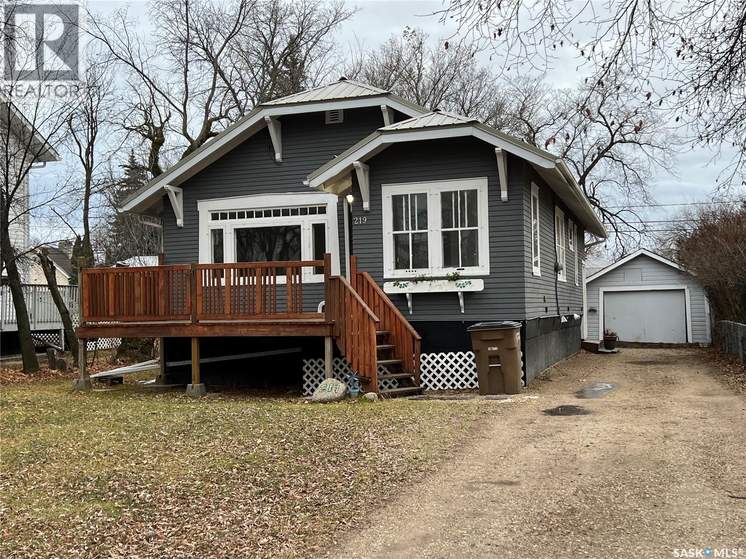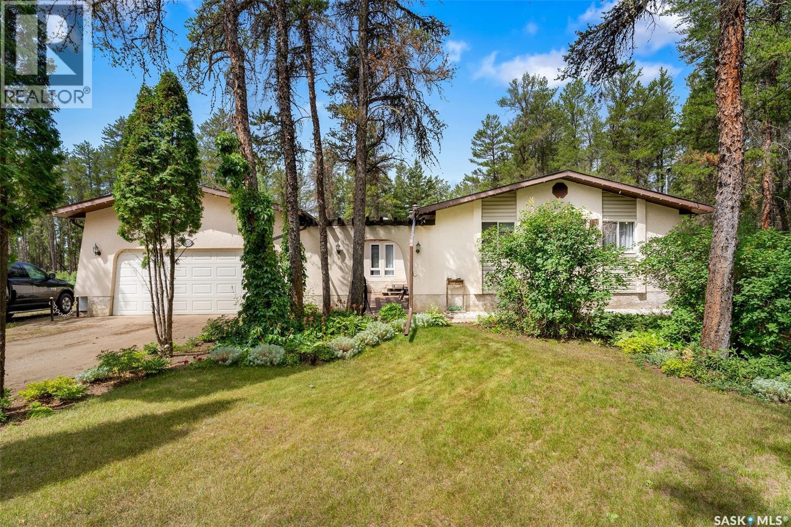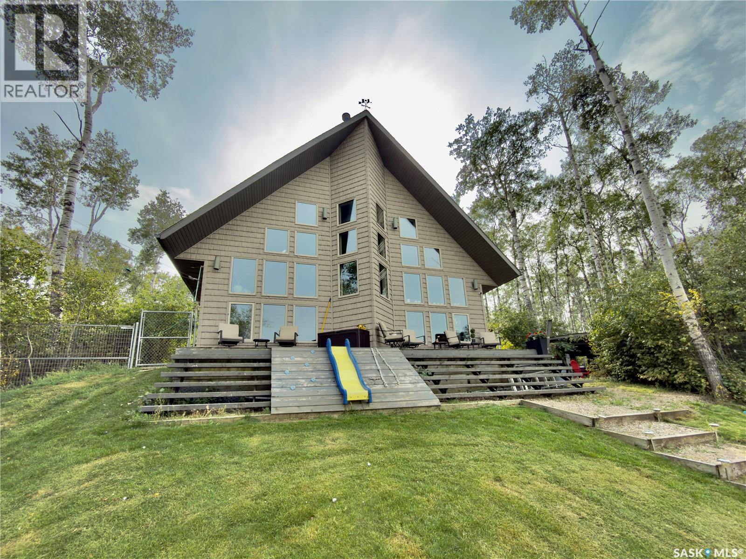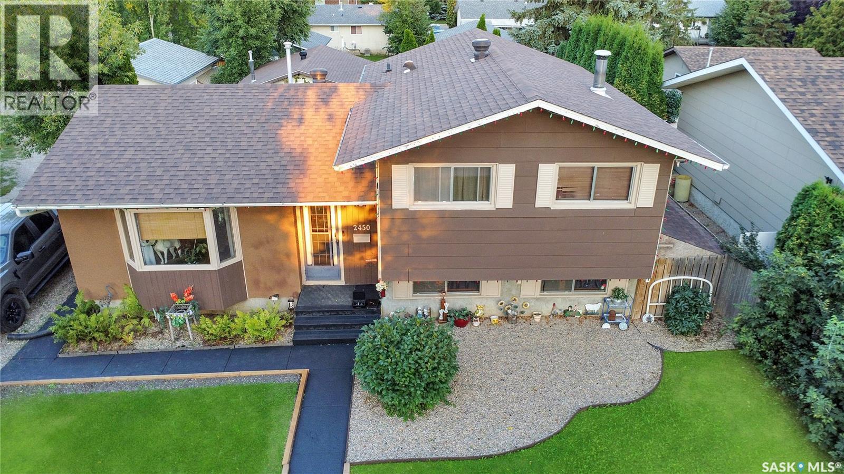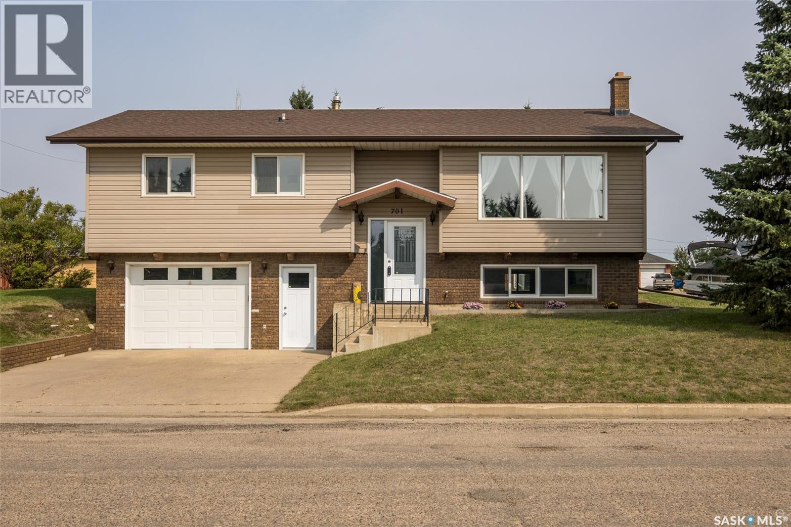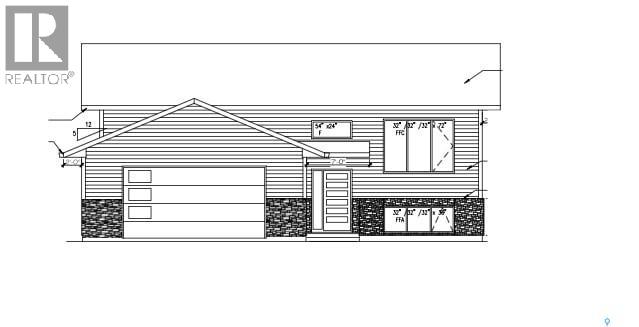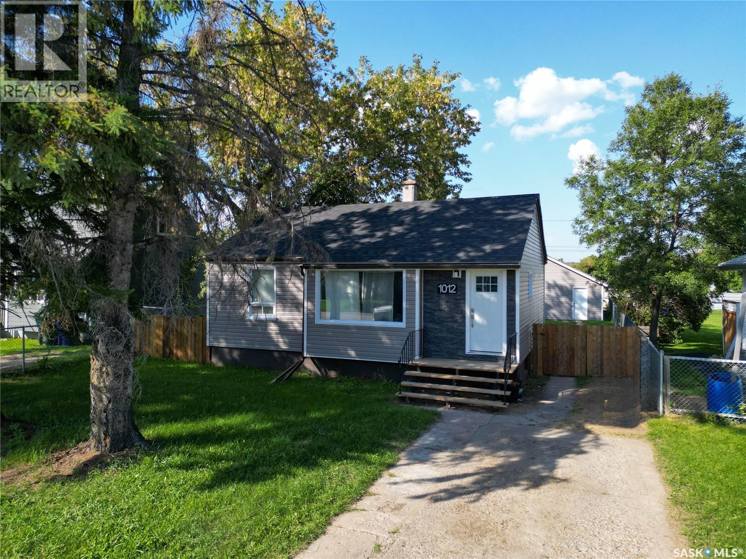- Houseful
- SK
- Prince Albert
- S6V
- 2474 15 Avenue East
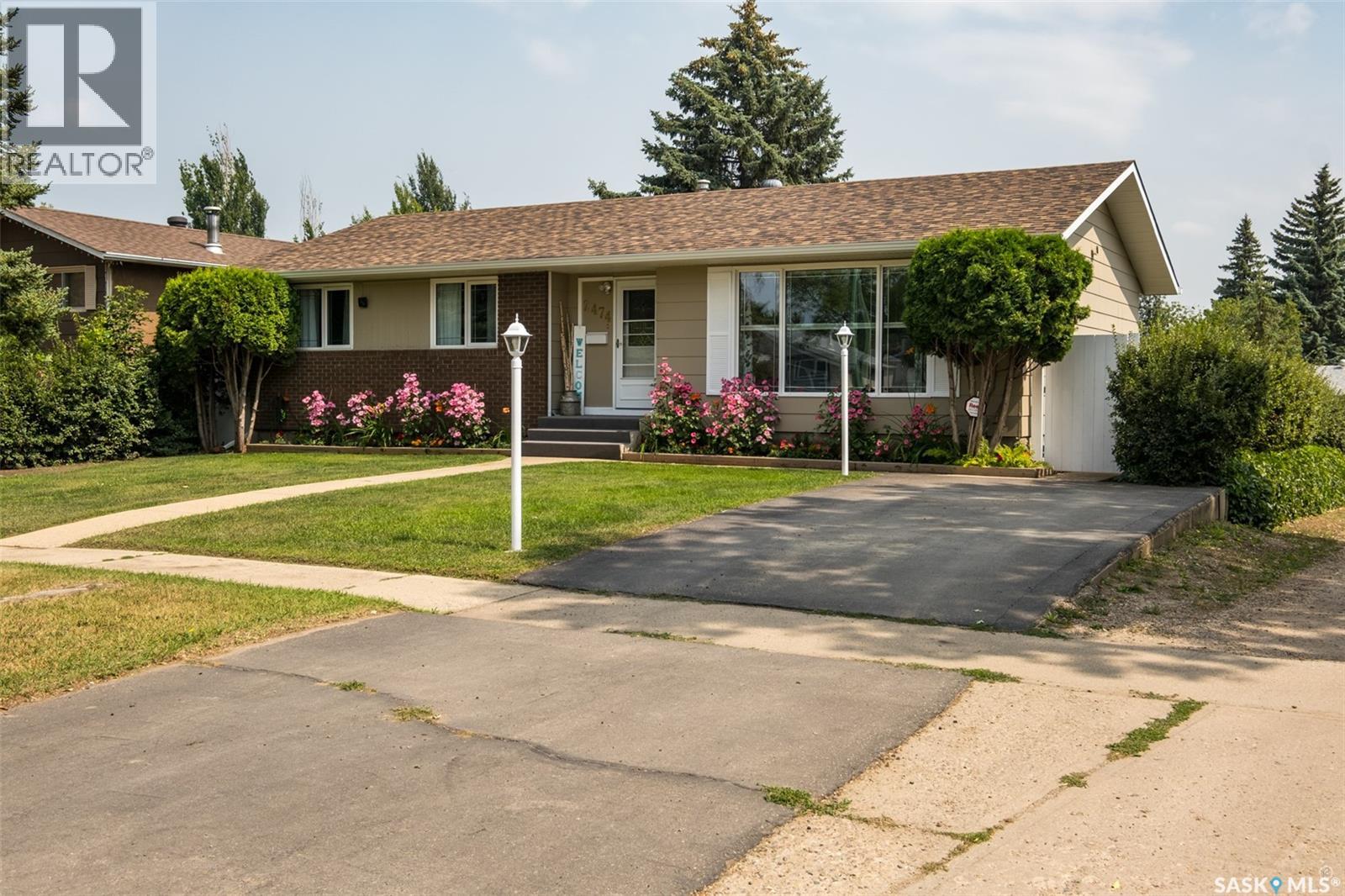
Highlights
Description
- Home value ($/Sqft)$294/Sqft
- Time on Houseful25 days
- Property typeSingle family
- StyleBungalow
- Lot size7,841 Sqft
- Year built1975
- Mortgage payment
Exceptionally well kept inside and out, this inviting 1276 square foot bungalow is move-in ready. The main floor offers a spacious living room, eat-in kitchen, 3 bedrooms, 1 ½ baths and convenient main floor laundry (new washing machine in April 2025). The dream kitchen has an abundance of cabinetry, island with eat-at counter, pantry, built-in china cabinet and desk. Fully finished basement provides a large family room, craft room, bedroom, 3-piece bath, as well as a utility room with lots of storage. Picture perfect landscaped backyard is a must see, with raised garden beds, numerous perennials, fruit trees, hardscaped pathways, and private deck, it offers a peaceful oasis for outdoor enjoyment. The 22’ x 24’ detached garage is fully insulated and heated. There is a double gate at the back providing easy access for extra parking. So many amenities for you to enjoy, including central air, natural gas barbecue hookup, two storage sheds and much more. Don’t miss this incredible opportunity to own a beautiful, immaculate home in one of the city’s most desirable neighbourhoods. (id:63267)
Home overview
- Cooling Central air conditioning
- Heat source Natural gas
- Heat type Forced air
- # total stories 1
- Fencing Partially fenced
- Has garage (y/n) Yes
- # full baths 3
- # total bathrooms 3.0
- # of above grade bedrooms 4
- Subdivision Crescent heights
- Lot desc Lawn, garden area
- Lot dimensions 0.18
- Lot size (acres) 0.18
- Building size 1276
- Listing # Sk015222
- Property sub type Single family residence
- Status Active
- Family room 9.119m X 3.861m
Level: Basement - Den 3.251m X 4.115m
Level: Basement - Bedroom 3.886m X 3.454m
Level: Basement - Bathroom (# of pieces - 3) 3.835m X 2.591m
Level: Basement - Other 5.512m X 4.013m
Level: Basement - Bathroom (# of pieces - 4) 2.642m X 1.499m
Level: Main - Living room 4.191m X 5.41m
Level: Main - Laundry 4.318m X 1.575m
Level: Main - Kitchen 6.274m X 4.089m
Level: Main - Primary bedroom 3.073m X 4.242m
Level: Main - Bedroom 3.023m X 2.718m
Level: Main - Bedroom 3.073m X 3.124m
Level: Main - Bathroom (# of pieces - 2) 2.108m X 0.762m
Level: Main
- Listing source url Https://www.realtor.ca/real-estate/28715935/2474-15th-avenue-e-prince-albert-crescent-heights
- Listing type identifier Idx

$-1,000
/ Month

