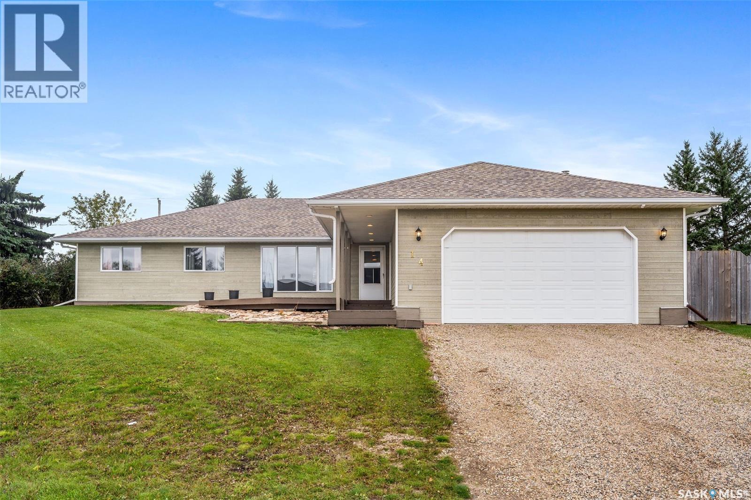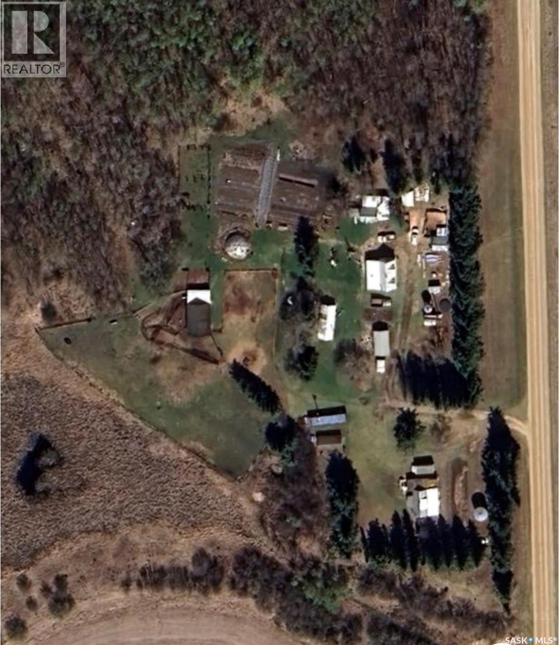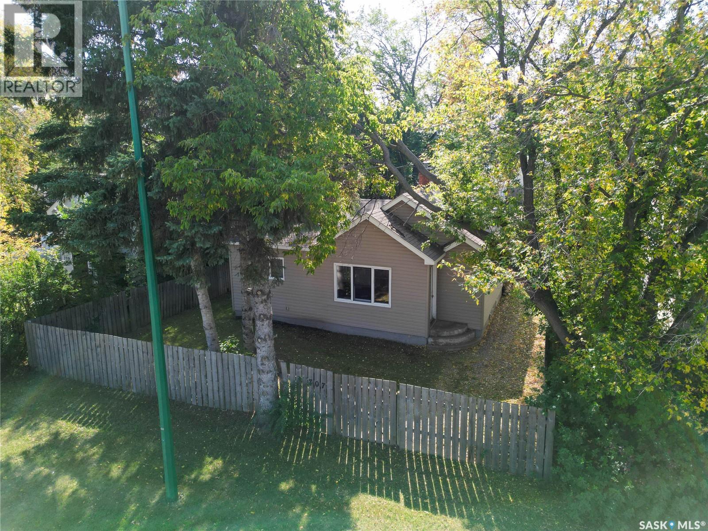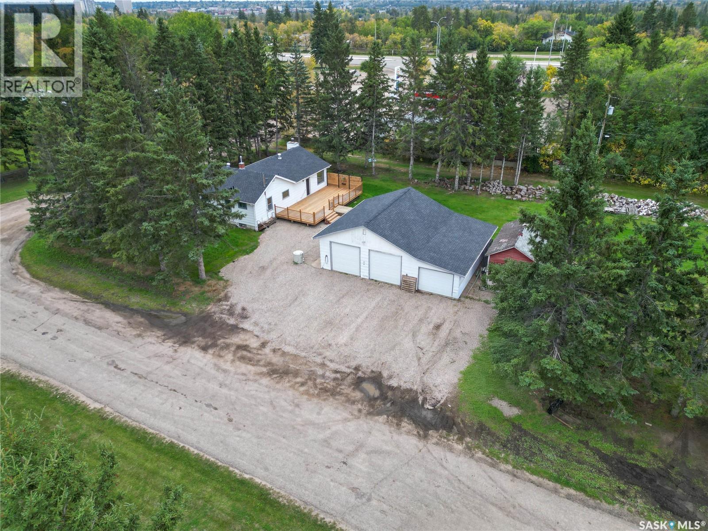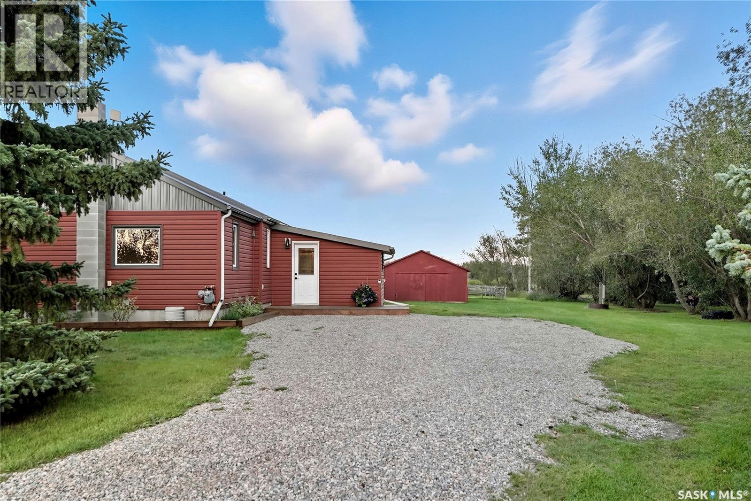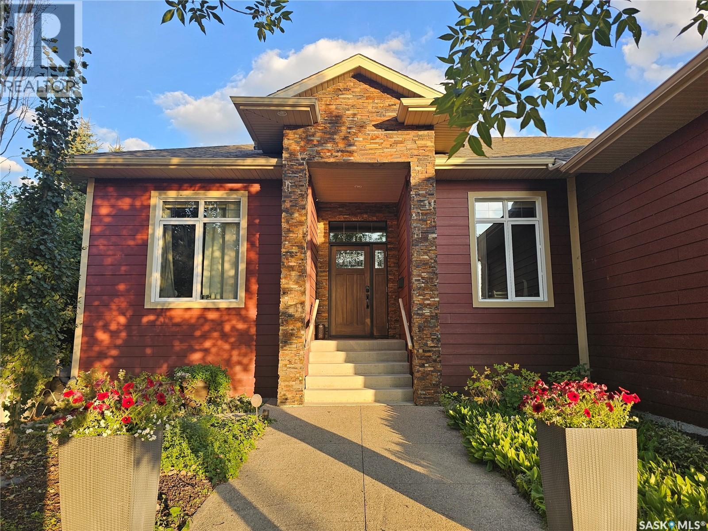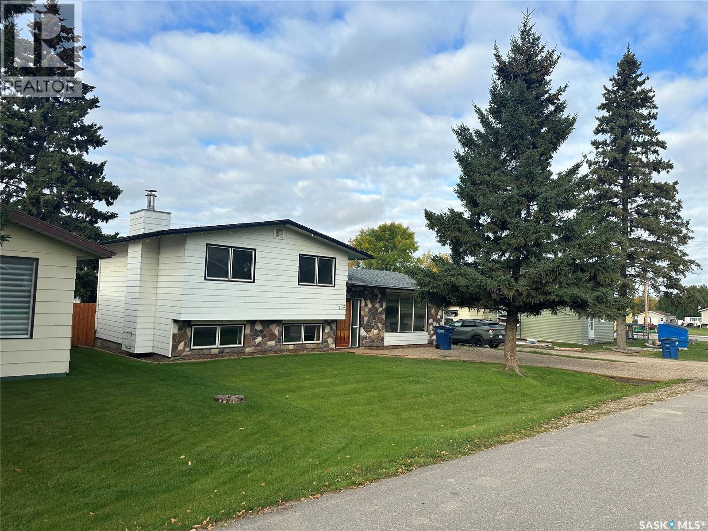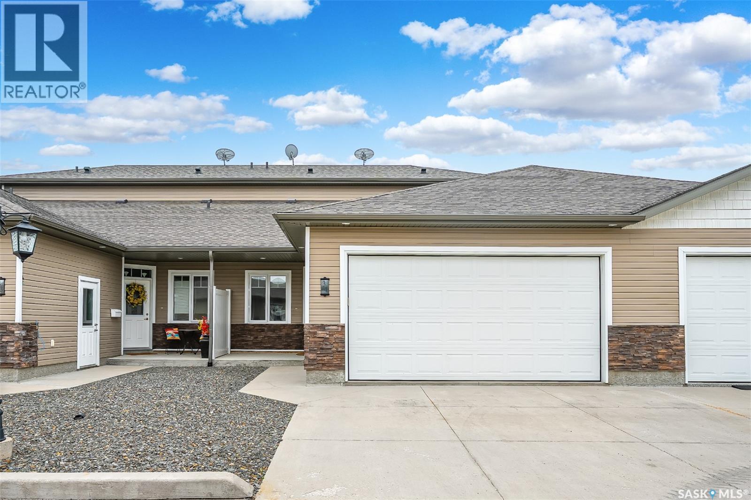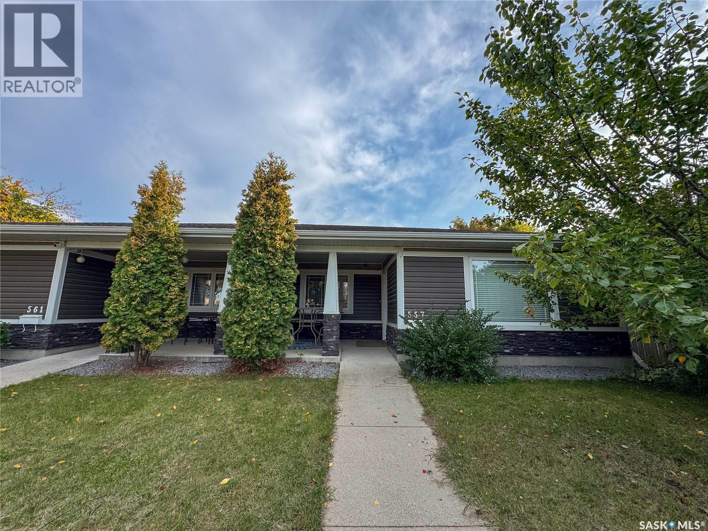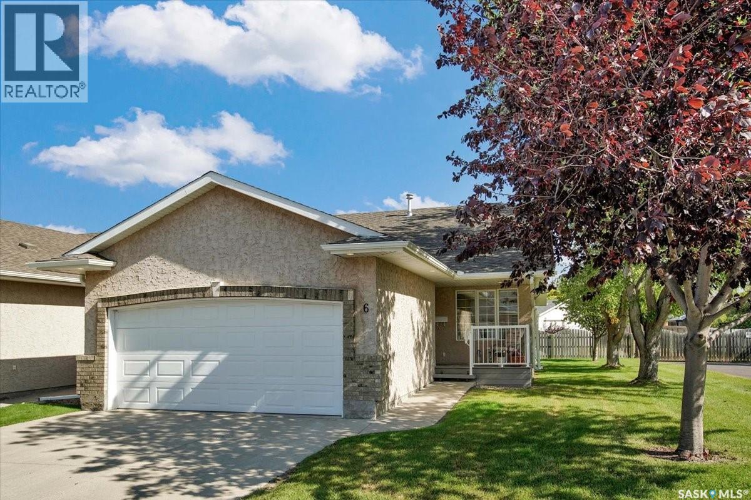- Houseful
- SK
- Prince Albert
- S6V
- 2641 Woodbridge Drive Unit 303
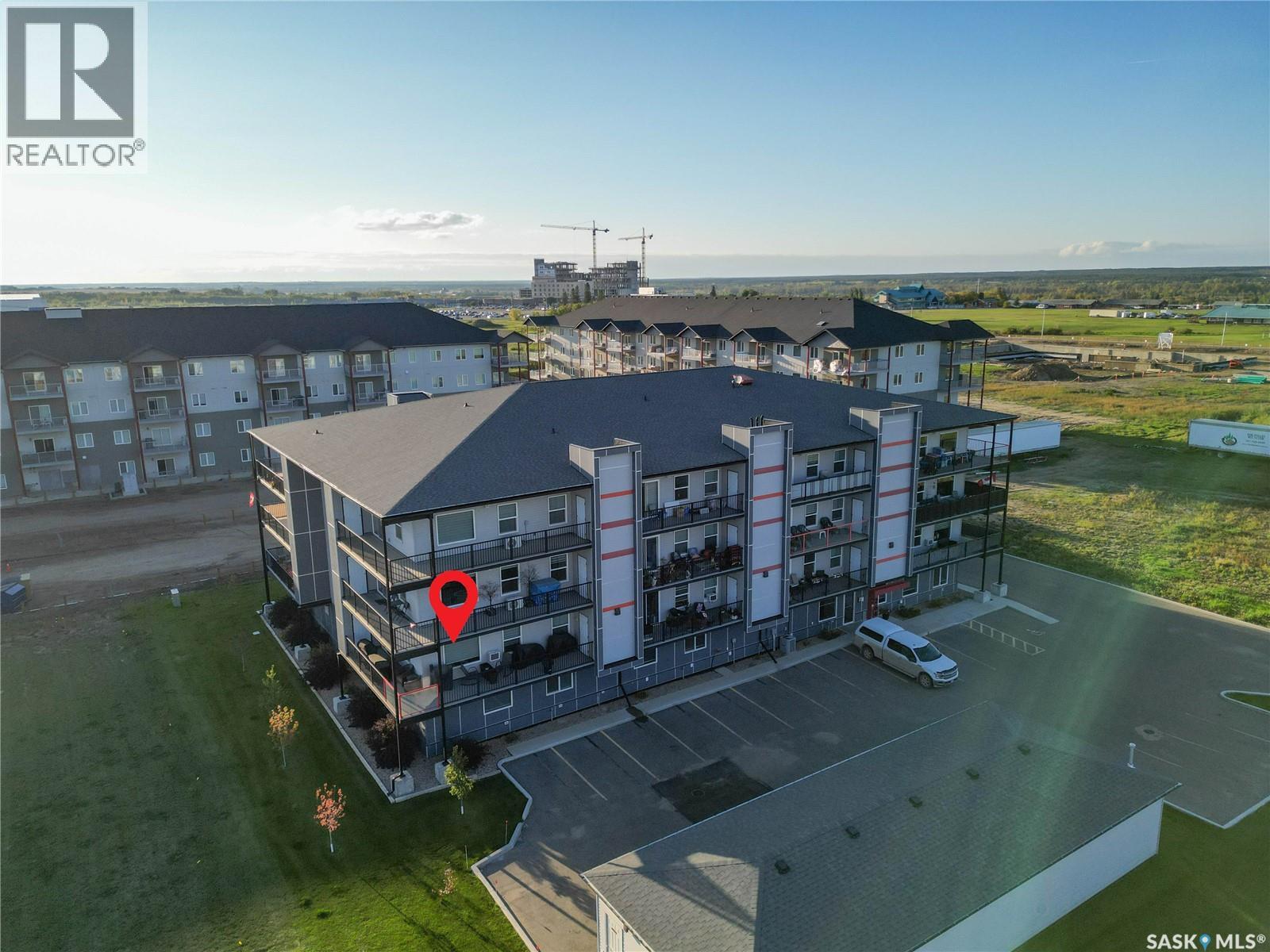
2641 Woodbridge Drive Unit 303
2641 Woodbridge Drive Unit 303
Highlights
Description
- Home value ($/Sqft)$285/Sqft
- Time on Housefulnew 21 hours
- Property typeSingle family
- StyleLow rise
- Year built2018
- Mortgage payment
Stunning 2 bedroom, 2 bathroom condo offering 1,174 sq ft of luxury and low-maintenance living. This open-concept home features vinyl plank flooring and quartz countertops throughout, a bright white kitchen with stainless steel appliances, a 6’ island, and expansive windows that flood the space with natural light. Soaring 9’ ceilings enhance the spacious feel, while the southeast-facing covered wrap-around balcony includes two electrified and insulated storage rooms plus a natural gas BBQ line. The primary suite boasts its own bathroom, and the in-suite laundry provides additional storage space for convenience. Building amenities include an elevator, heated parking garage space, workshop, common room with a kitchenette, and an exercise area. Ideally located near the Alfred Jenkins Field House, hospital, and many other amenities, this condo combines elegance, comfort, and ease of living. (id:63267)
Home overview
- Cooling Wall unit
- Heat source Natural gas
- Heat type Hot water
- # full baths 2
- # total bathrooms 2.0
- # of above grade bedrooms 2
- Community features Pets allowed with restrictions
- Subdivision West hill pa
- Lot size (acres) 0.0
- Building size 1174
- Listing # Sk018821
- Property sub type Single family residence
- Status Active
- Foyer 2.54m X 1.219m
Level: Main - Ensuite bathroom (# of pieces - 4) 2.845m X 1.549m
Level: Main - Kitchen 4.75m X 2.591m
Level: Main - Primary bedroom 4.369m X 3.581m
Level: Main - Bathroom (# of pieces - 4) 2.413m X 1.651m
Level: Main - Dining room 3.505m X 2.87m
Level: Main - Laundry 2.642m X 1.549m
Level: Main - Living room 4.928m X 3.835m
Level: Main - Bedroom 4.166m X 3.683m
Level: Main
- Listing source url Https://www.realtor.ca/real-estate/28890577/303-2641-woodbridge-drive-prince-albert-west-hill-pa
- Listing type identifier Idx

$-422
/ Month

