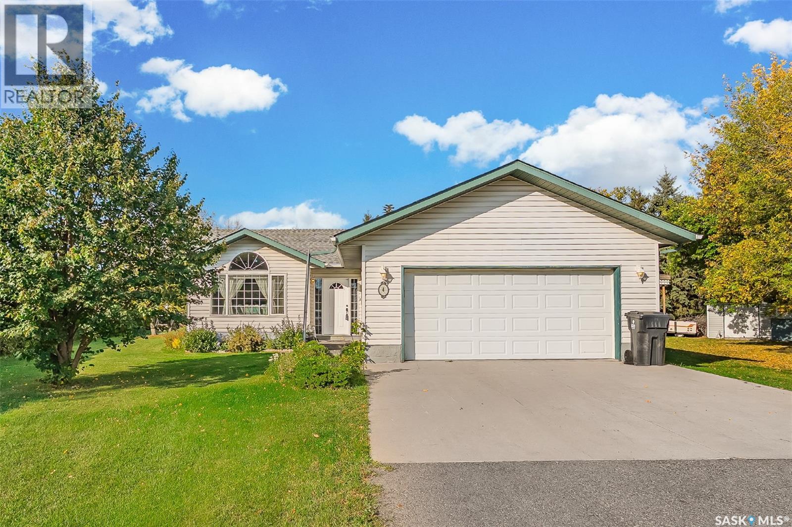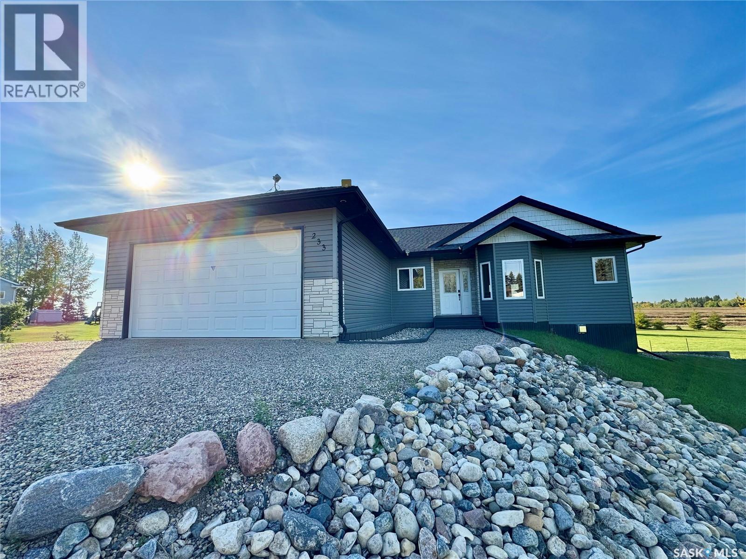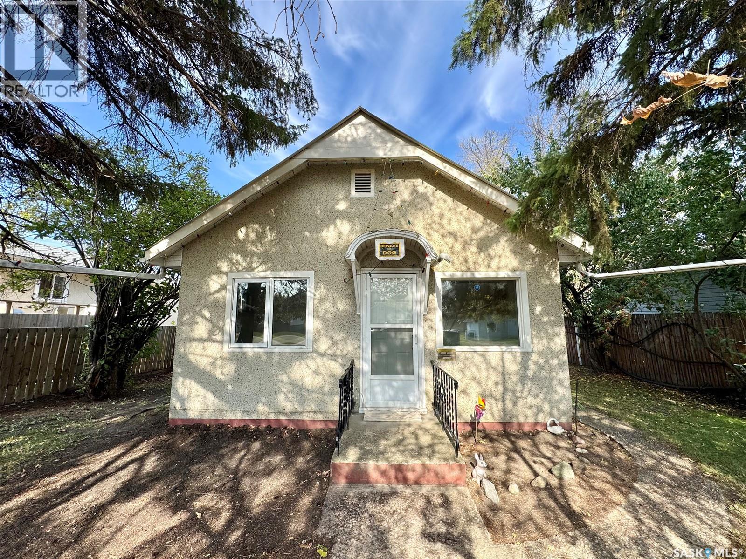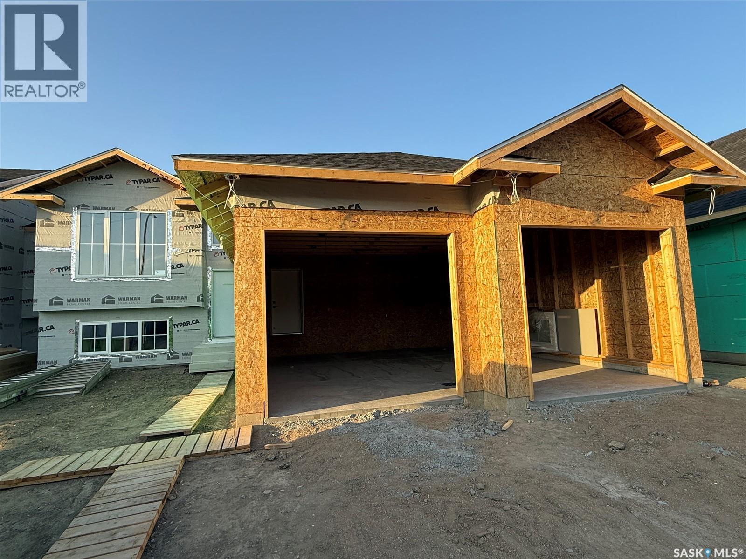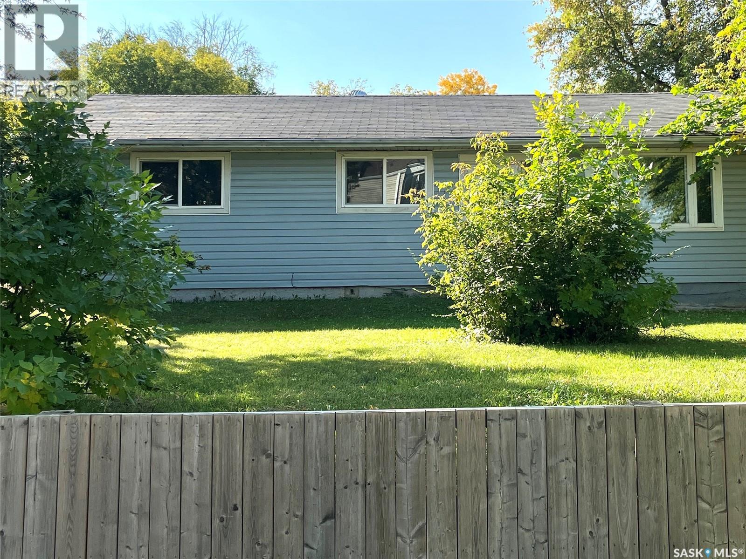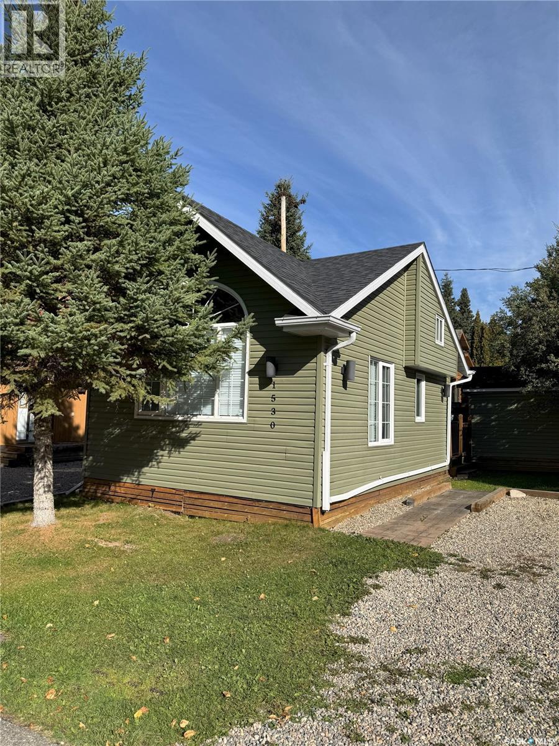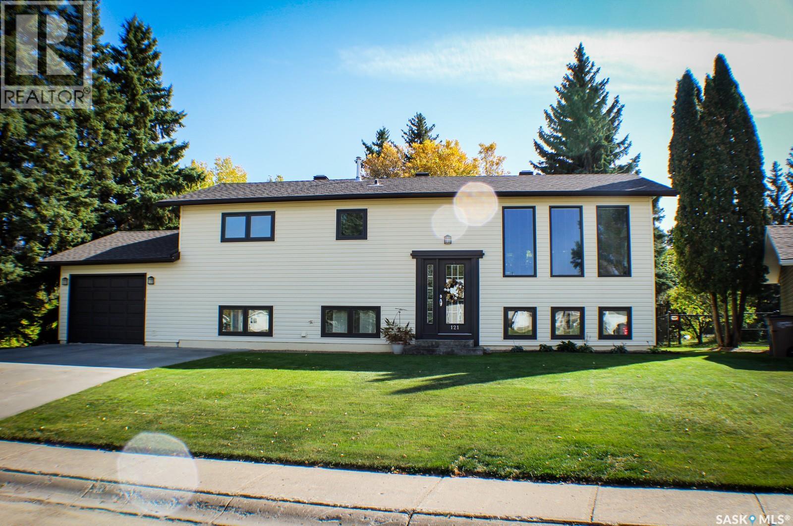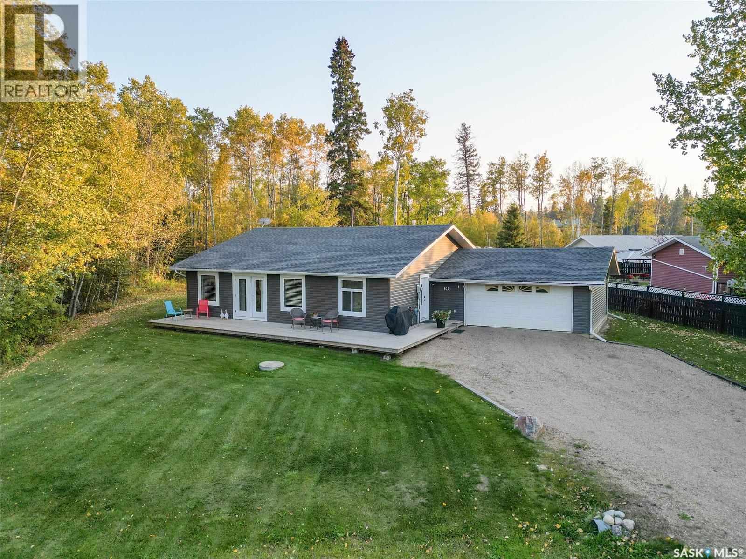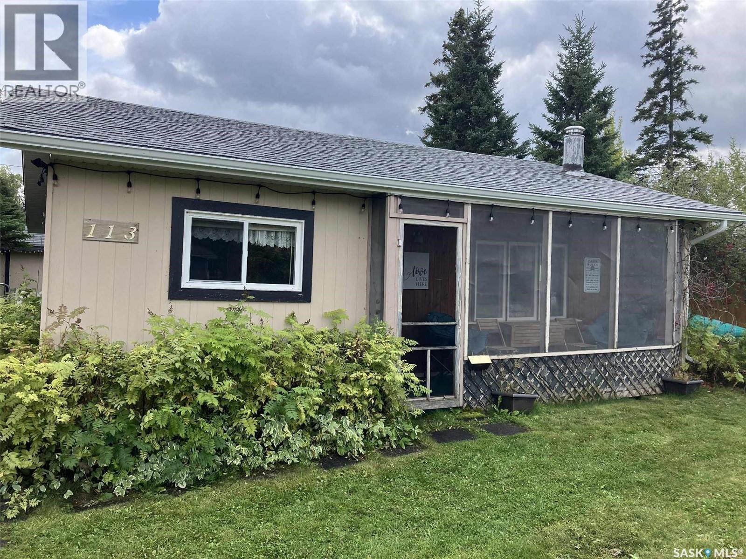- Houseful
- SK
- Prince Albert
- S6V
- 2702 Mcdonald Ave

Highlights
This home is
14%
Time on Houseful
3 hours
Prince Albert
4.4%
Description
- Home value ($/Sqft)$295/Sqft
- Time on Housefulnew 3 hours
- Property typeSingle family
- StyleBungalow
- Year built1965
- Mortgage payment
The Perfect Place to Call Home! This Crescent Heights charmer is a fully developed 4 bedroom bungalow that’s completely move-in ready and waiting for its new owners. The main level showcases an open concept layout with a custom designed kitchen, a welcoming formal dining space, and a spacious front living room filled with natural light. Downstairs, you’ll find plenty of room for family fun and entertaining, with a large recreation area, a wet bar, and generous storage. Outside, the home sits on a massive lot with a ground-level concrete patio, mature landscaping, and a new coverall shed, perfect for both relaxing and storing your toys. All of this just minutes from parks, schools, and all the city’s best amenities. (id:63267)
Home overview
Amenities / Utilities
- Heat source Natural gas
- Heat type Forced air
Exterior
- # total stories 1
- Fencing Partially fenced
- Has garage (y/n) Yes
Interior
- # full baths 2
- # total bathrooms 2.0
- # of above grade bedrooms 4
Location
- Subdivision Crescent heights
Lot/ Land Details
- Lot desc Lawn
- Lot dimensions 9364
Overview
- Lot size (acres) 0.2200188
- Building size 1016
- Listing # Sk019655
- Property sub type Single family residence
- Status Active
Rooms Information
metric
- Family room 7.315m X 5.156m
Level: Basement - Bedroom 3.886m X 3.099m
Level: Basement - Laundry 4.42m X 4.191m
Level: Basement - Bathroom (# of pieces - 3) 1.753m X 1.651m
Level: Basement - Other 2.337m X 2.134m
Level: Basement - Kitchen 4.039m X 3.099m
Level: Main - Living room 4.572m X 3.835m
Level: Main - Primary bedroom 3.708m X 3.327m
Level: Main - Dining room 3.226m X 2.438m
Level: Main - Bedroom 3.708m X 2.718m
Level: Main - Bedroom 3.099m X 2.642m
Level: Main - Bathroom (# of pieces - 4) 3.048m X 1.499m
Level: Main
SOA_HOUSEKEEPING_ATTRS
- Listing source url Https://www.realtor.ca/real-estate/28930243/2702-mcdonald-avenue-prince-albert-crescent-heights
- Listing type identifier Idx
The Home Overview listing data and Property Description above are provided by the Canadian Real Estate Association (CREA). All other information is provided by Houseful and its affiliates.

Lock your rate with RBC pre-approval
Mortgage rate is for illustrative purposes only. Please check RBC.com/mortgages for the current mortgage rates
$-800
/ Month25 Years fixed, 20% down payment, % interest
$
$
$
%
$
%
Schedule a viewing
No obligation or purchase necessary, cancel at any time
Nearby Homes
Real estate & homes for sale nearby



