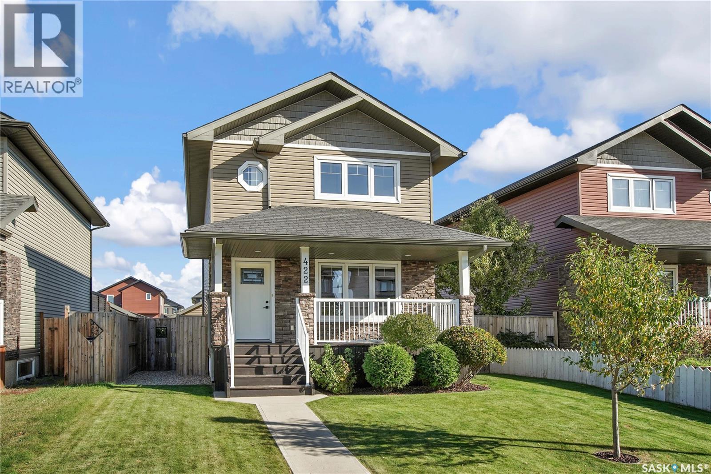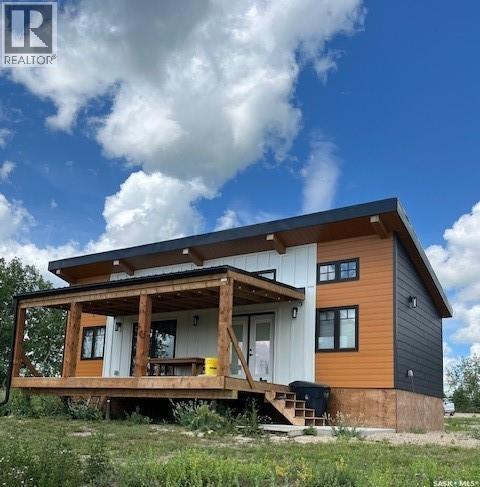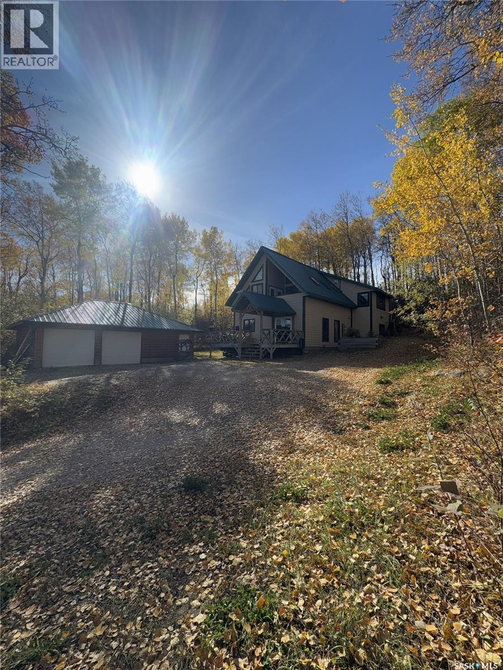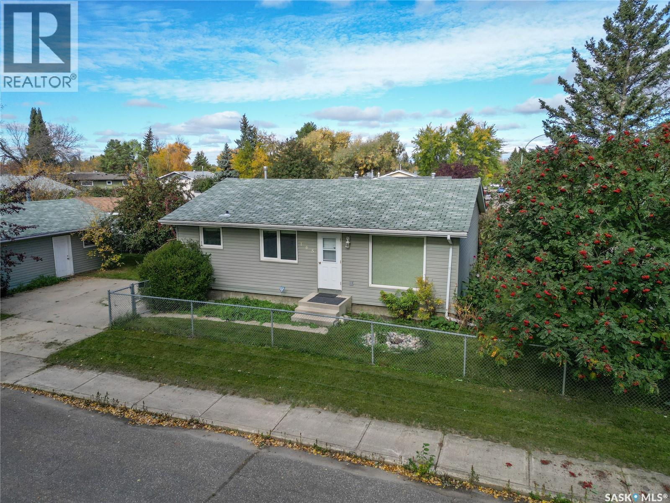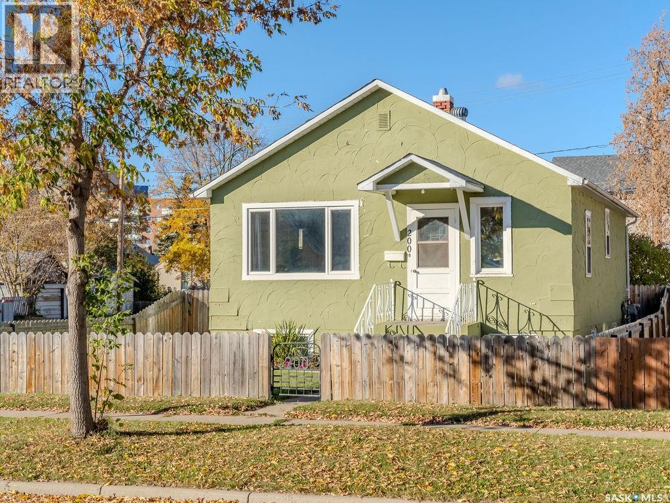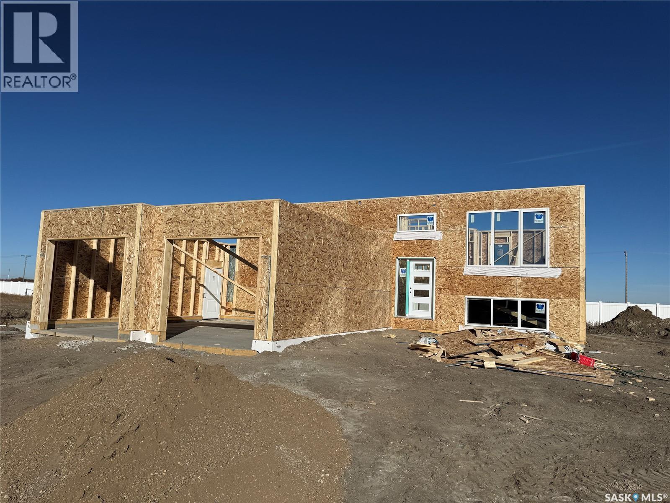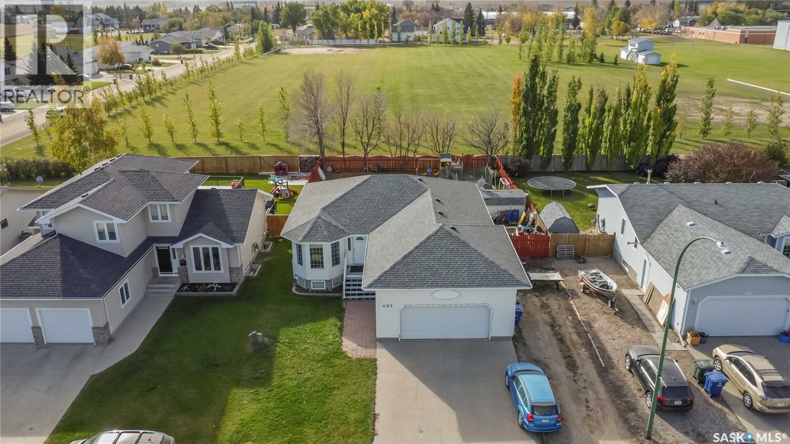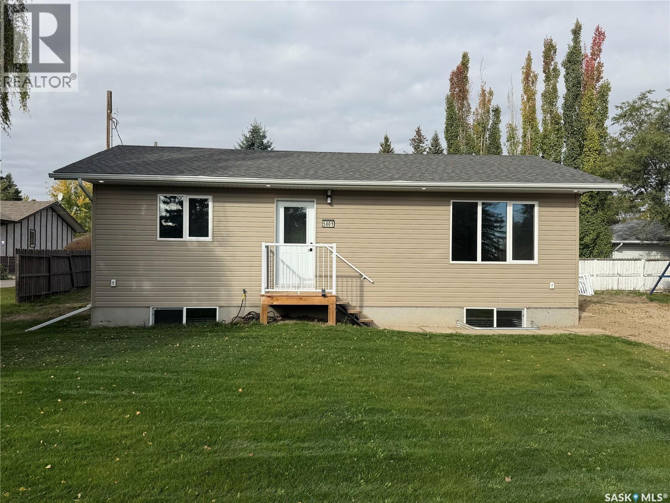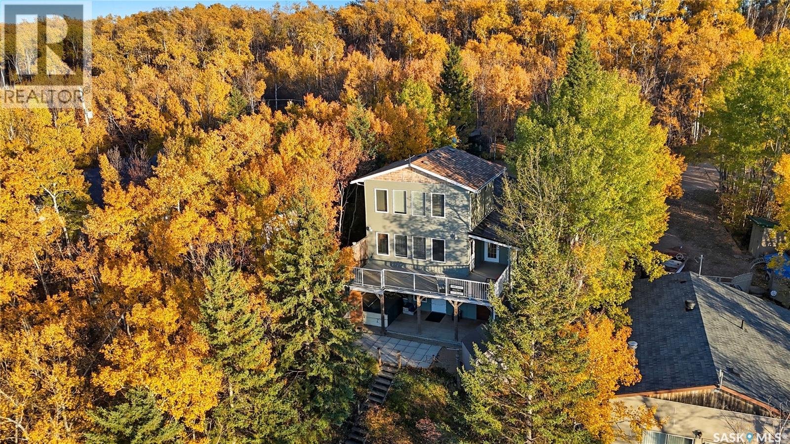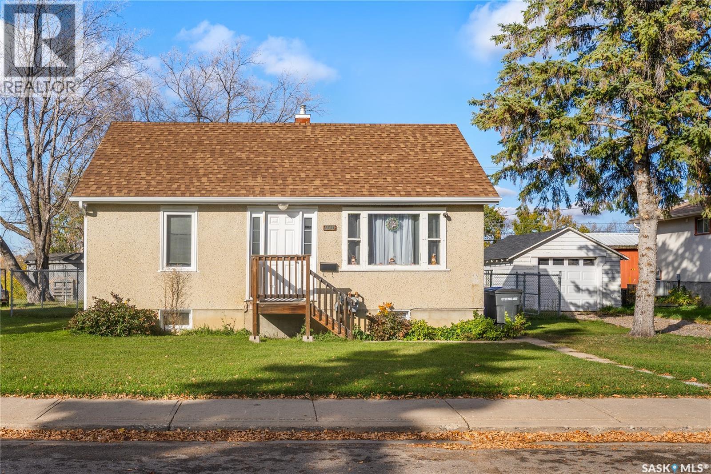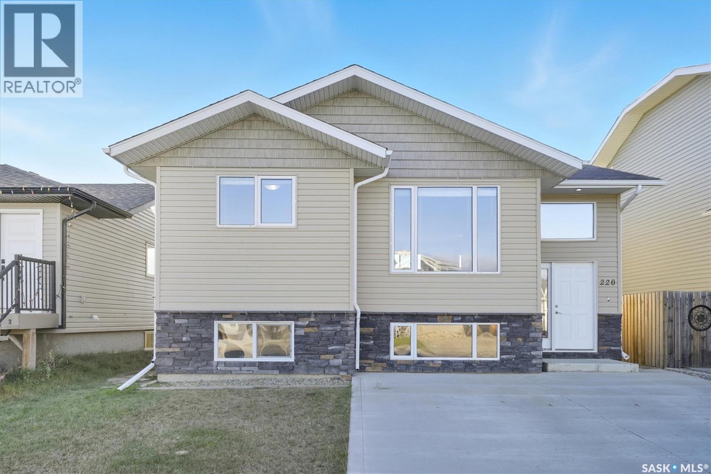- Houseful
- SK
- Prince Albert
- S6V
- 2781 Woodbridge Drive Unit 304
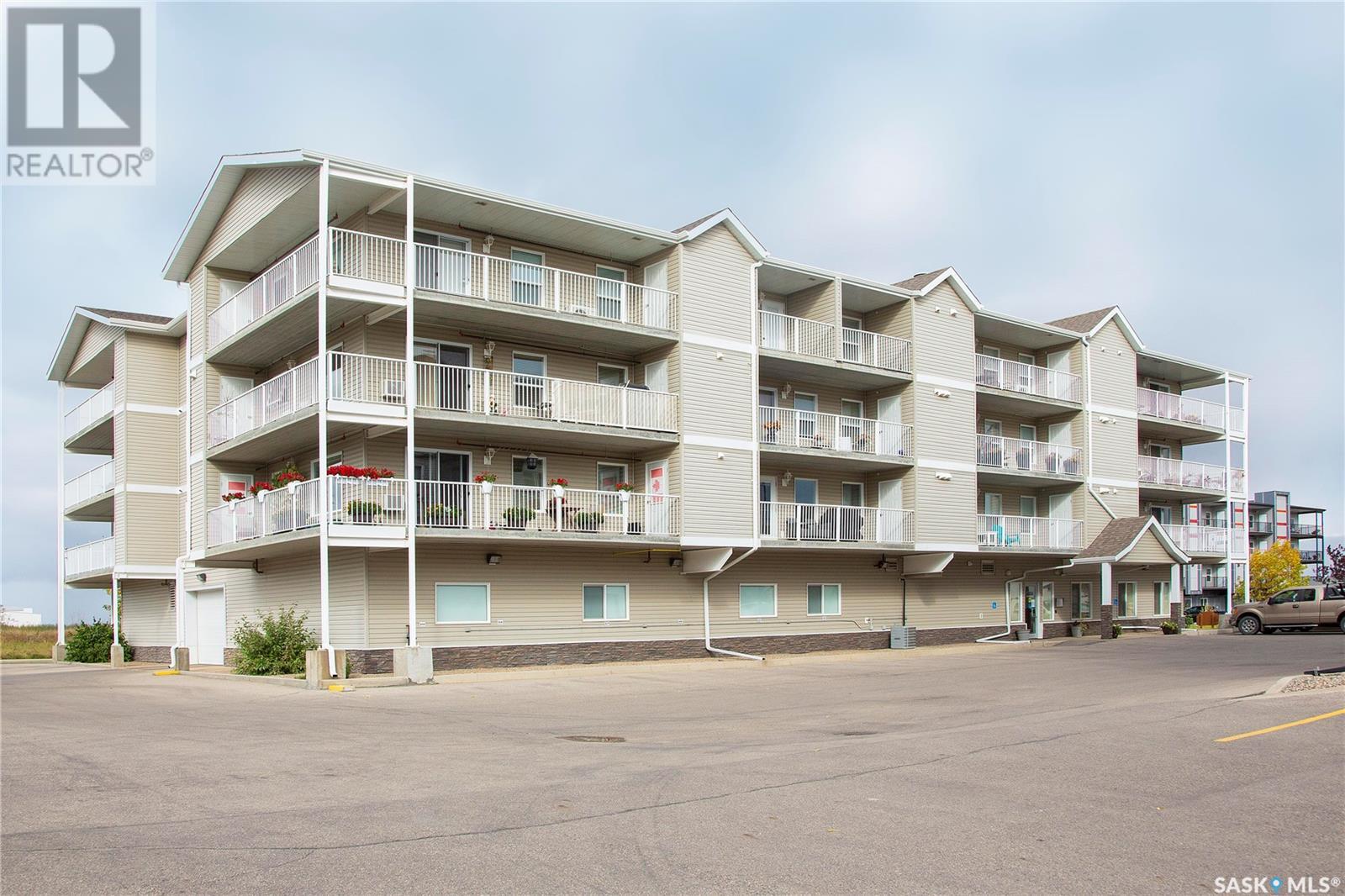
2781 Woodbridge Drive Unit 304
2781 Woodbridge Drive Unit 304
Highlights
Description
- Home value ($/Sqft)$239/Sqft
- Time on Houseful111 days
- Property typeSingle family
- StyleLow rise
- Lot size0.74 Acre
- Year built2012
- Mortgage payment
Sun-soaked and exceptionally quiet, this southwest-facing 2-bedroom, 2-bath condo offers comfort, privacy, and durability in a solid concrete building. A rare wraparound balcony and oversized windows flood the open-concept living space with natural light from morning to evening. The spacious kitchen offers abundant prep space and storage, perfect for those who love to cook or entertain. The primary suite features a bright 3-piece ensuite with a 4-foot walk-in shower. Spacious second bedroom for guests or office space. In suite laundry area and 4 piece main bath with tub. Built for peace of mind, the concrete construction delivers outstanding soundproofing and fire resistance. Owned and immaculately maintained by the original owner, this unit is ideally located near South Hill shopping, dining, and the Rotary Trail — a perfect blend of convenience and tranquility. (id:63267)
Home overview
- Cooling Wall unit
- Heat source Natural gas
- Heat type Baseboard heaters, hot water
- # full baths 2
- # total bathrooms 2.0
- # of above grade bedrooms 2
- Community features Pets not allowed
- Subdivision West hill pa
- Lot desc Underground sprinkler
- Lot dimensions 0.74
- Lot size (acres) 0.74
- Building size 1172
- Listing # Sk010107
- Property sub type Single family residence
- Status Active
- Living room 5.055m X 3.988m
Level: Main - Ensuite bathroom (# of pieces - 3) 1.549m X 2.565m
Level: Main - Bedroom 3.353m X 3.2m
Level: Main - Laundry 2.235m X 1.702m
Level: Main - Primary bedroom 3.302m X 3.912m
Level: Main - Kitchen 2.464m X 4.445m
Level: Main - Bathroom (# of pieces - 4) 2.464m X 1.626m
Level: Main - Dining room 2.769m X 2.565m
Level: Main
- Listing source url Https://www.realtor.ca/real-estate/28495220/304-2781-woodbridge-drive-prince-albert-west-hill-pa
- Listing type identifier Idx

$-299
/ Month

