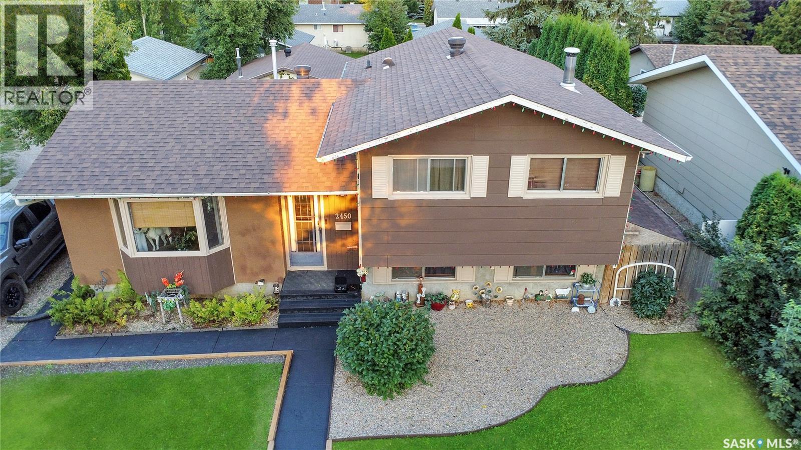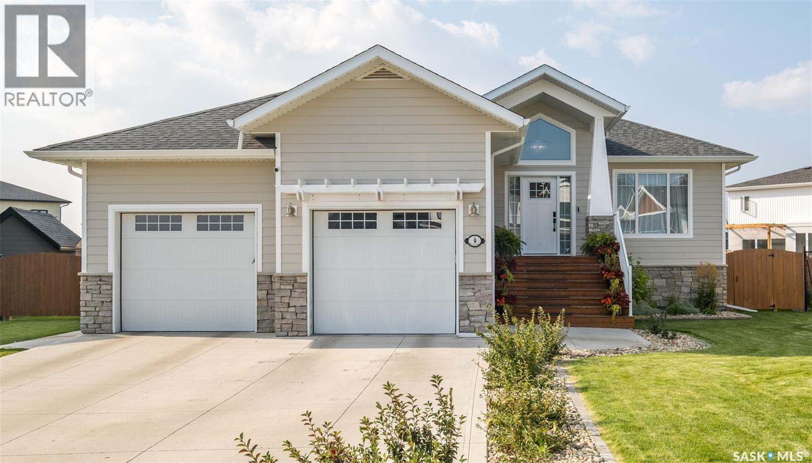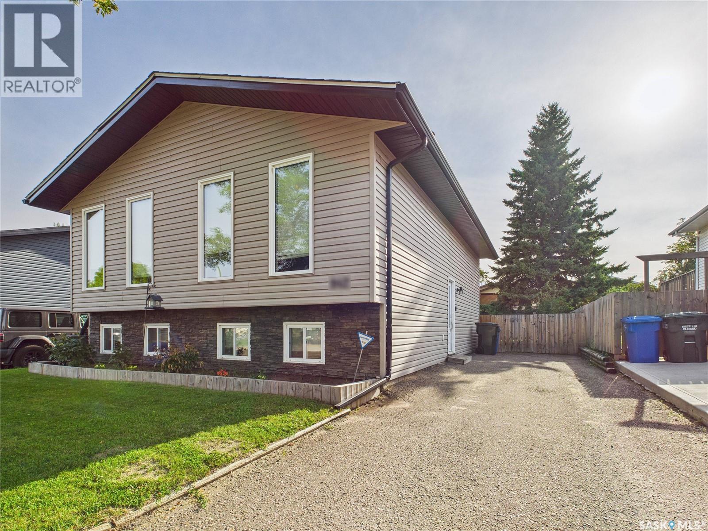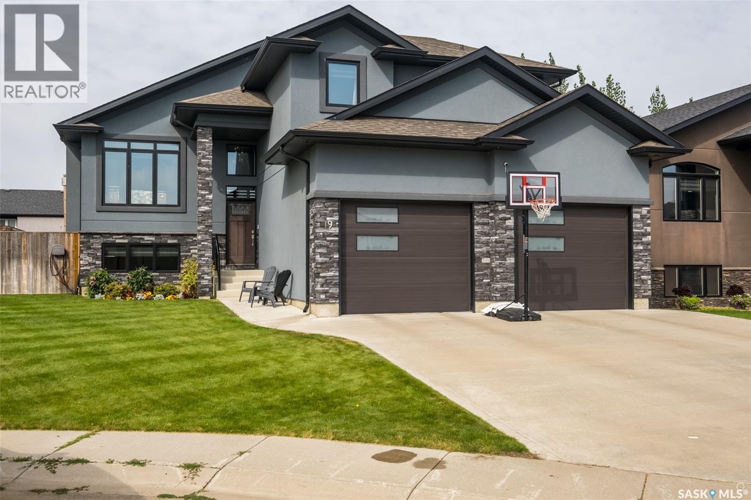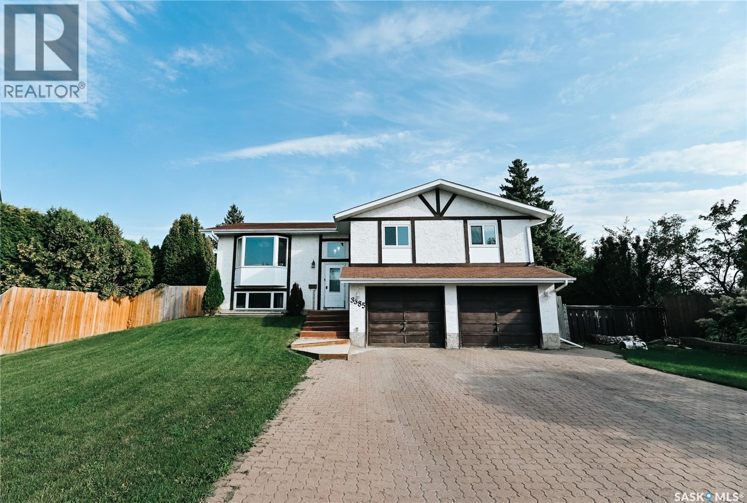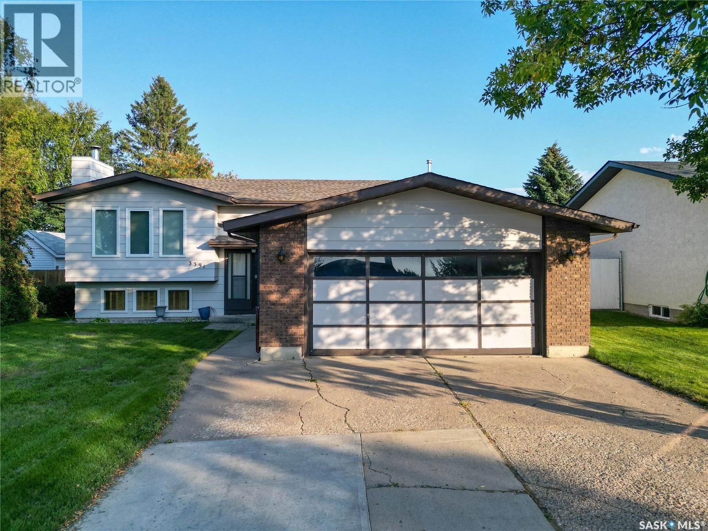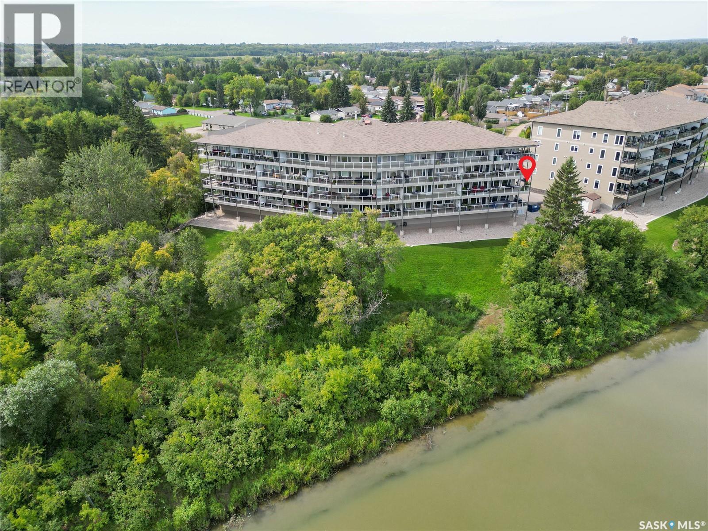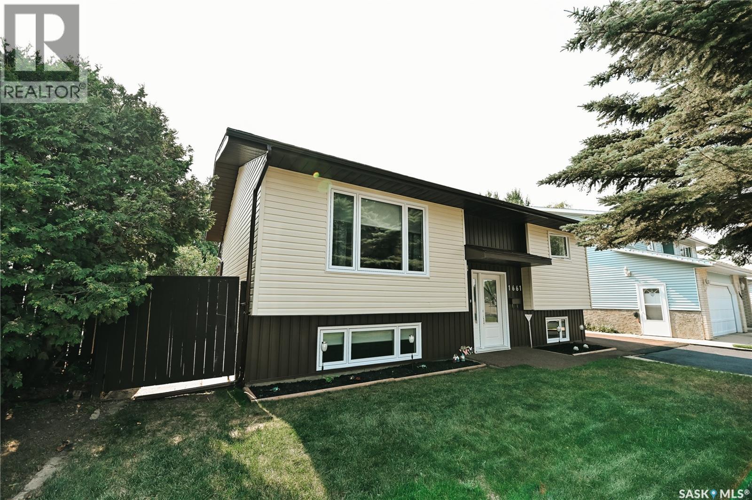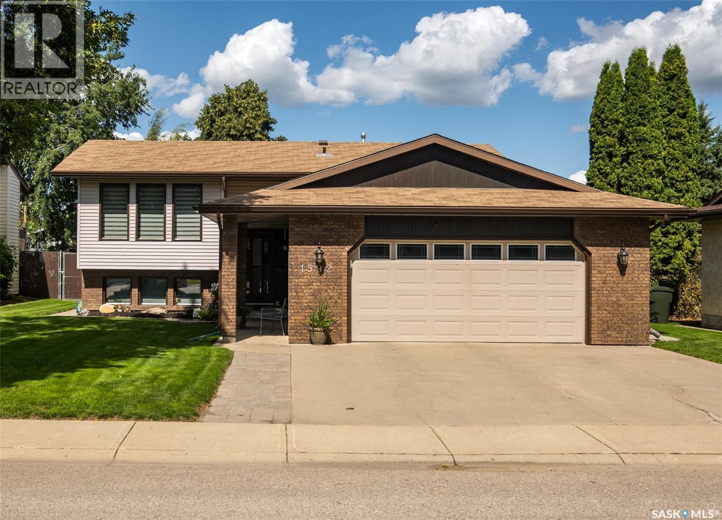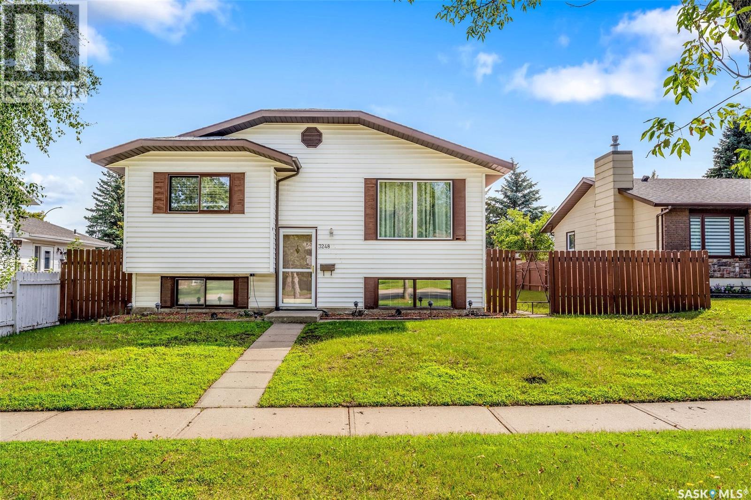- Houseful
- SK
- Prince Albert
- S6X
- 28 Smiley Dr
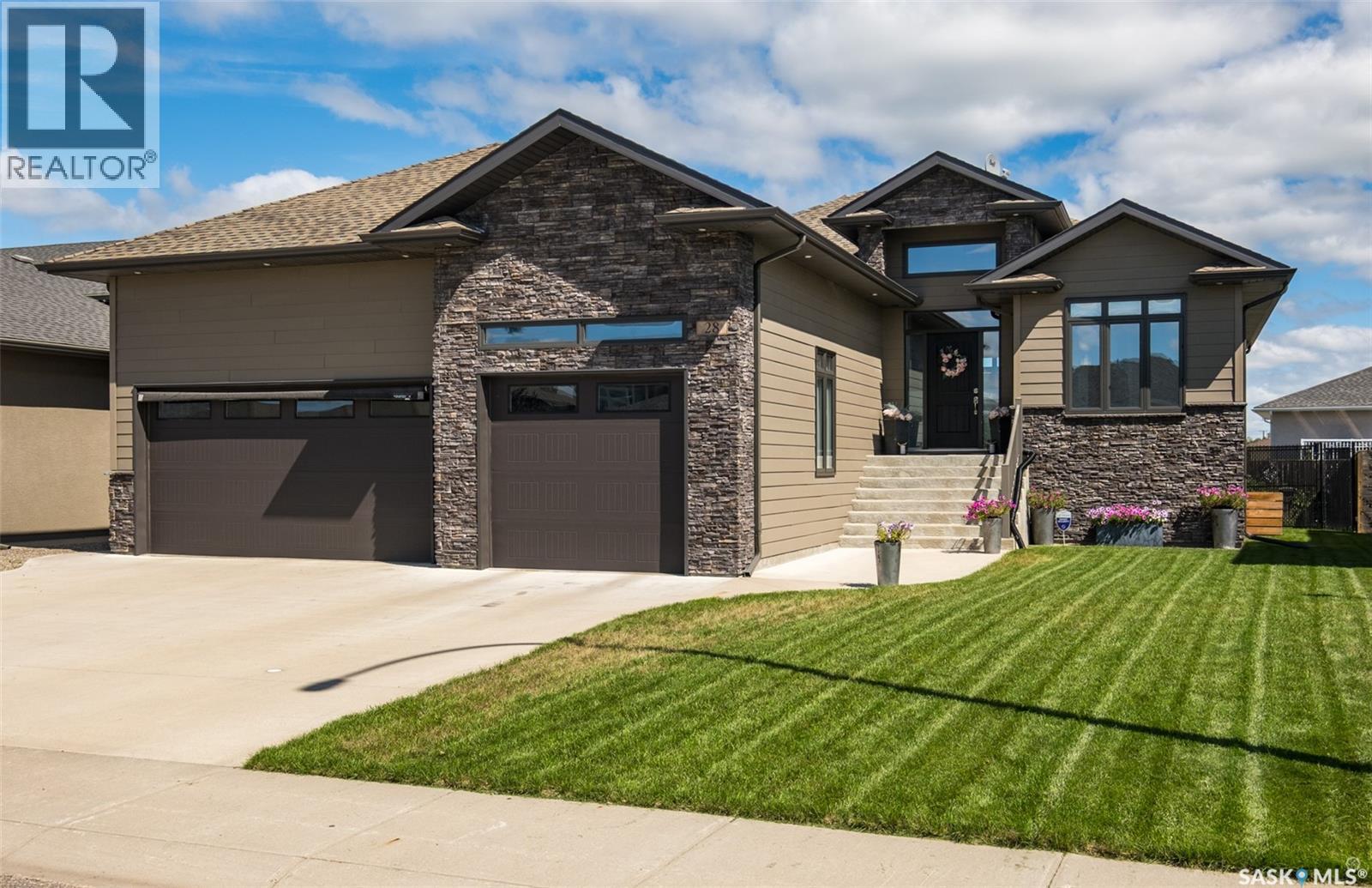
Highlights
Description
- Home value ($/Sqft)$399/Sqft
- Time on Houseful20 days
- Property typeSingle family
- StyleBungalow
- Year built2015
- Mortgage payment
Beautifully crafted Crescent Acres bungalow! Move in and do absolutely nothing to this 1,577sqft 5 bedroom, 3 bathroom residence that features a secondary lower level kitchen. Through a grand entry the main floor provides gorgeous custom galley kitchen with stainless appliances, combined dining area, sunken family room with an ornate stone electric fireplace and a spacious mud room that is great for the kids coming home from school. The lower level is an entertainers dream, enormous living/recreational space with another natural gas fireplace, an absolute ton of storage space, huge laundry room with wash station and a secondary/summer kitchen. The exterior of the property comes fully fenced and provides a meticulously landscaped yard with underground sprinklers, a partially covered deck plus a 3 car garage. Only moments from Prince Albert’s finest schools, parks and playgrounds! (id:63267)
Home overview
- Cooling Central air conditioning, air exchanger
- Heat source Natural gas
- Heat type Forced air
- # total stories 1
- Fencing Fence
- Has garage (y/n) Yes
- # full baths 3
- # total bathrooms 3.0
- # of above grade bedrooms 5
- Subdivision Crescent acres
- Lot desc Lawn, underground sprinkler, garden area
- Lot dimensions 7405
- Lot size (acres) 0.17398967
- Building size 1577
- Listing # Sk015743
- Property sub type Single family residence
- Status Active
- Foyer 2.438m X 2.438m
Level: Basement - Kitchen 4.064m X 2.591m
Level: Basement - Bedroom 3.2m X 3.048m
Level: Basement - Family room 12.497m X 3.962m
Level: Basement - Bathroom (# of pieces - 4) 3.15m X 1.6m
Level: Basement - Laundry 3.658m X 2.642m
Level: Basement - Bedroom 3.2m X 3.048m
Level: Basement - Ensuite bathroom (# of pieces - 4) 3.353m X 2.794m
Level: Main - Primary bedroom 4.572m X 3.759m
Level: Main - Living room 4.267m X 4.267m
Level: Main - Kitchen 4.572m X 3.099m
Level: Main - Bathroom (# of pieces - 4) 3.251m X 1.651m
Level: Main - Mudroom 2.438m X 2.286m
Level: Main - Bedroom 3.505m X 3.048m
Level: Main - Dining room 3.353m X 3.048m
Level: Main - Bedroom 3.099m X 3.048m
Level: Main
- Listing source url Https://www.realtor.ca/real-estate/28742424/28-smiley-drive-prince-albert-crescent-acres
- Listing type identifier Idx

$-1,680
/ Month

