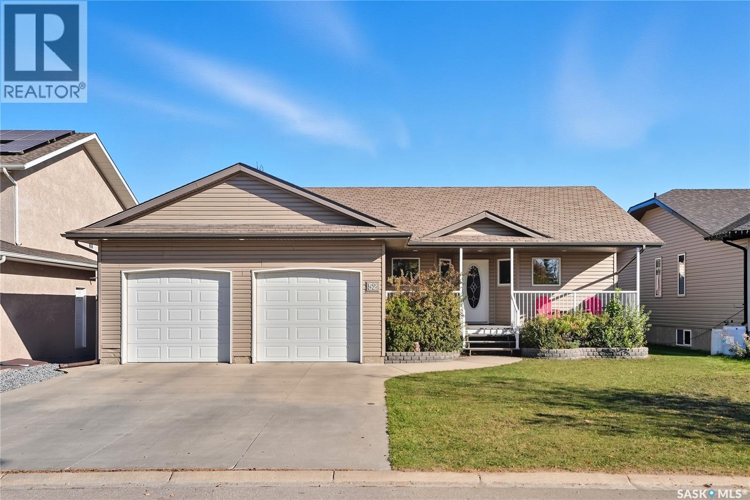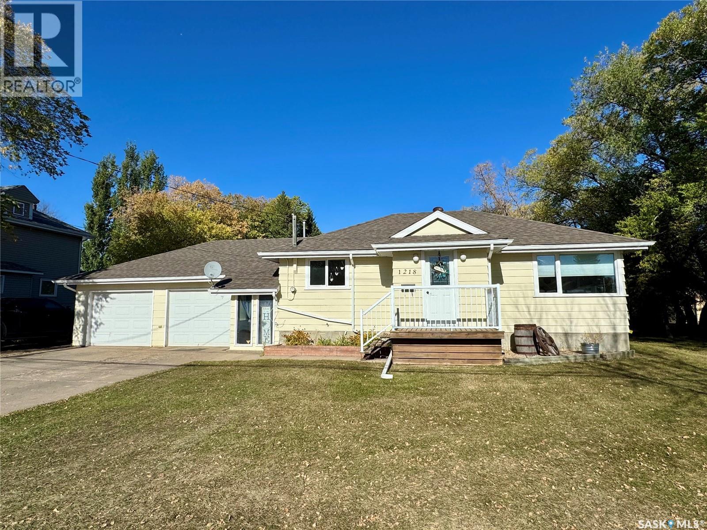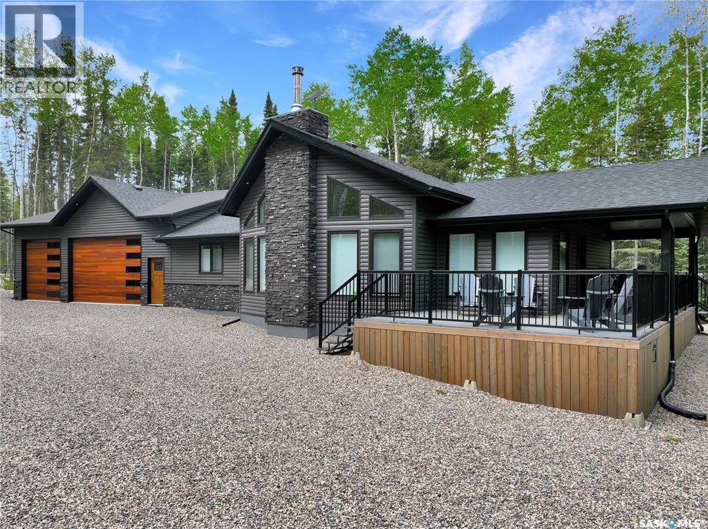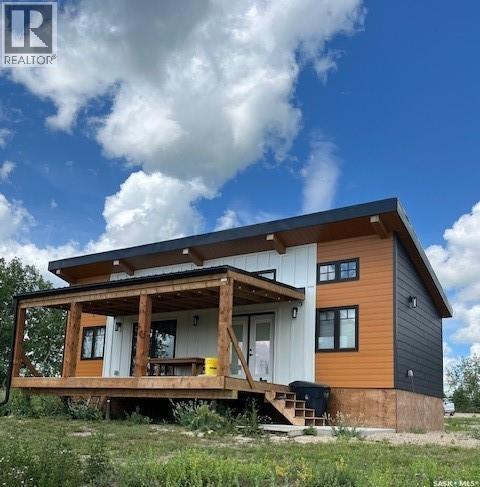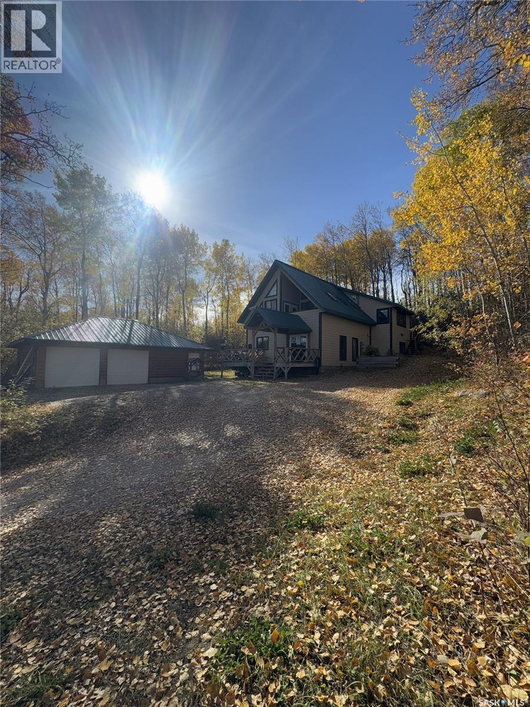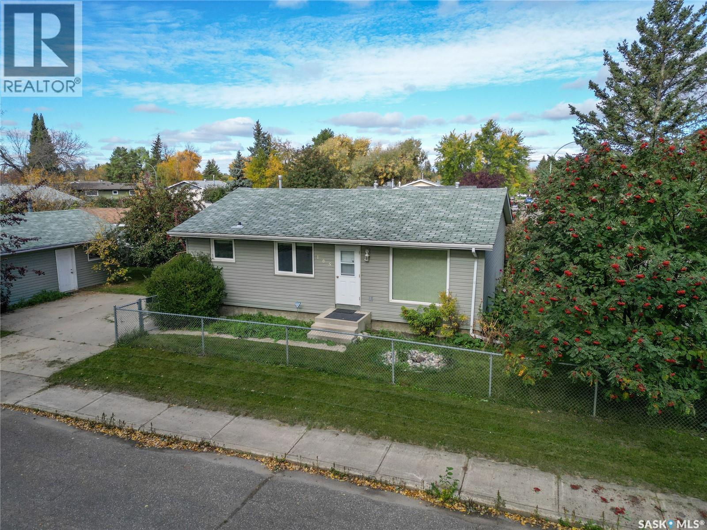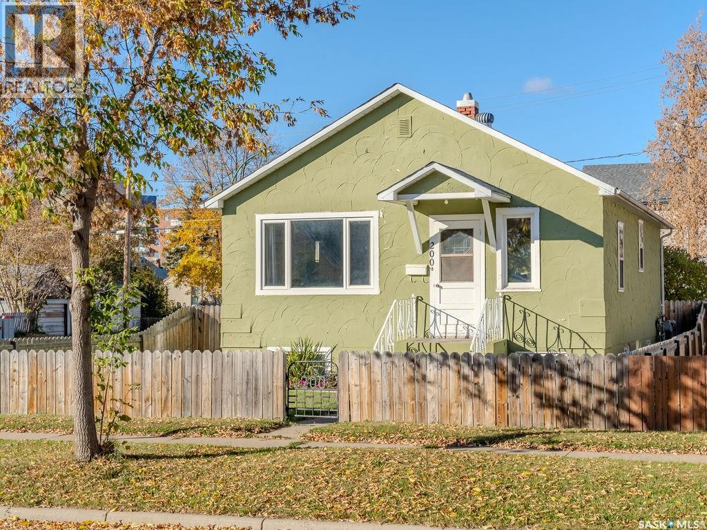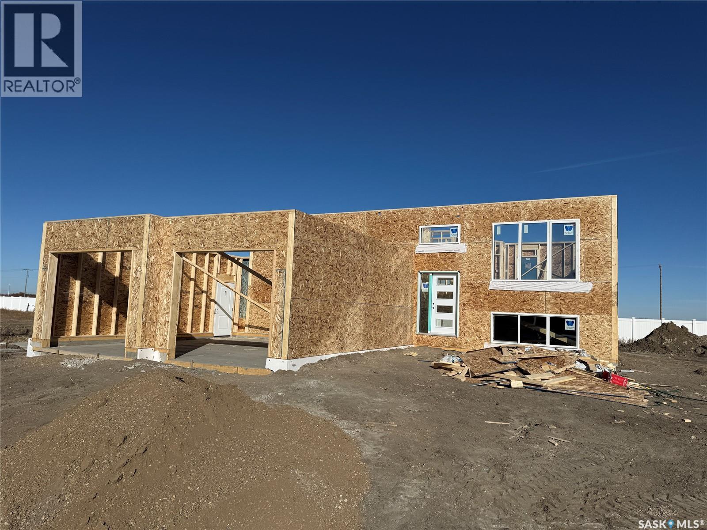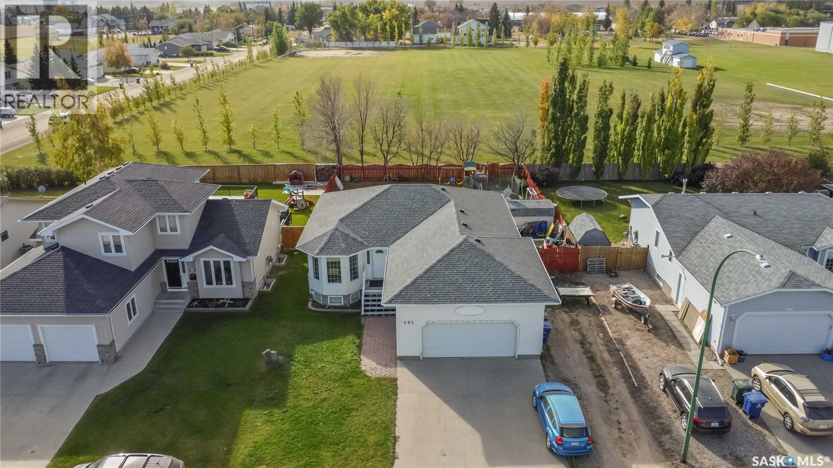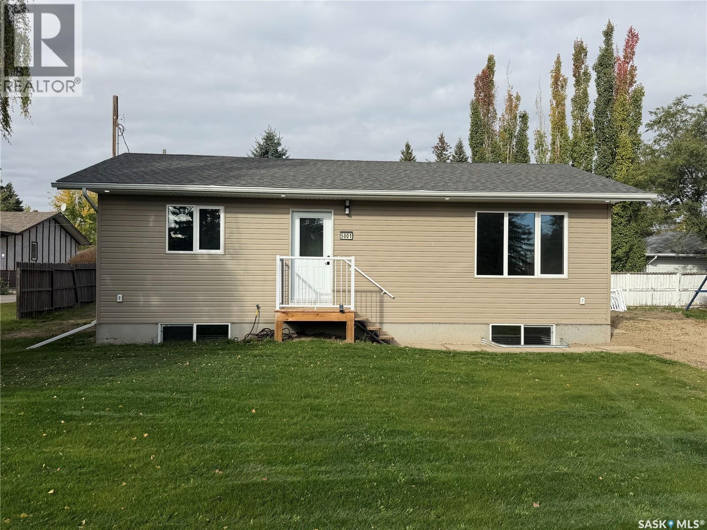- Houseful
- SK
- Prince Albert
- S6V
- 3043 Erickson Cres
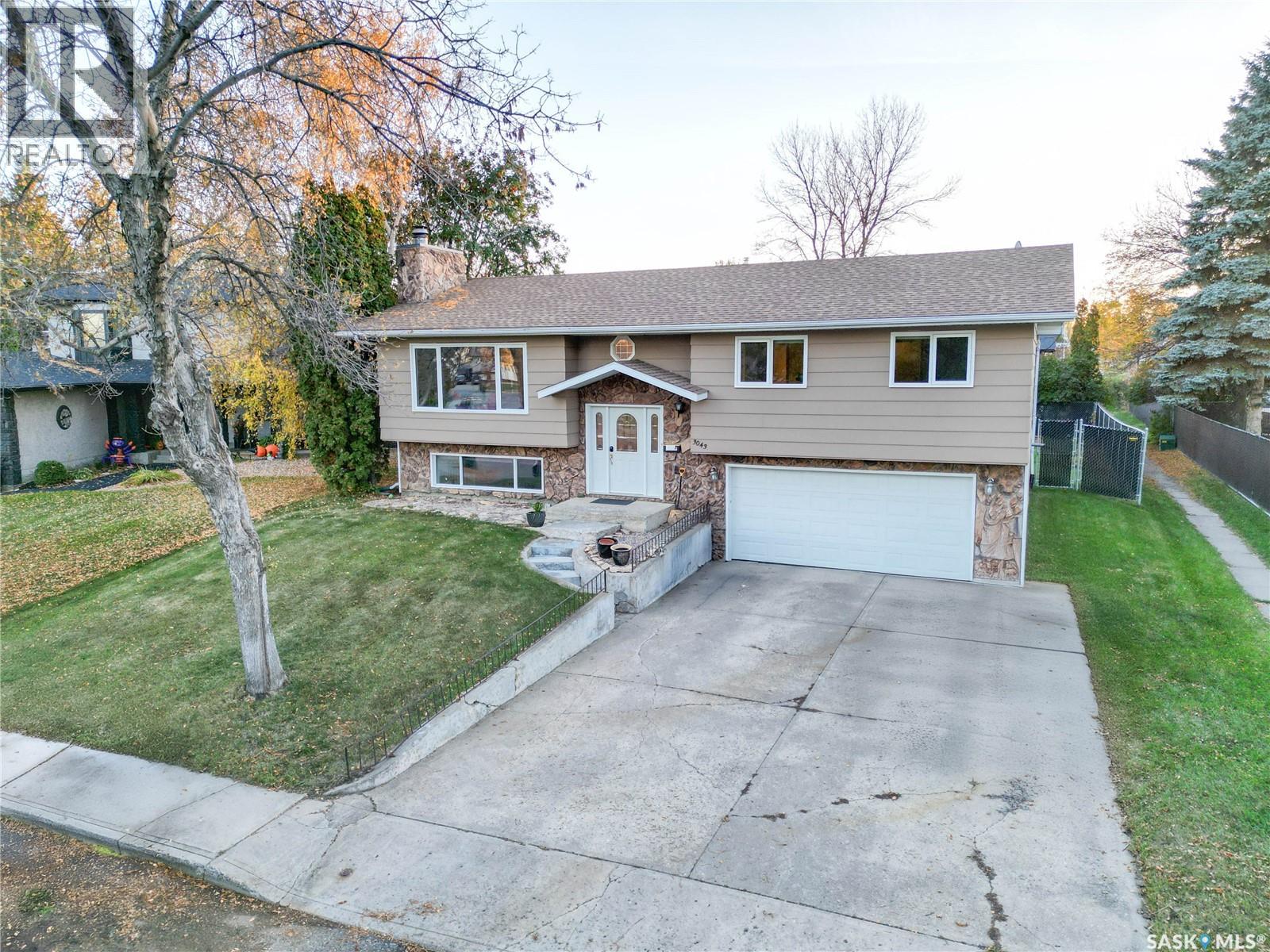
3043 Erickson Cres
3043 Erickson Cres
Highlights
Description
- Home value ($/Sqft)$213/Sqft
- Time on Housefulnew 17 hours
- Property typeSingle family
- StyleBi-level
- Year built1978
- Mortgage payment
Spacious 5 Bedroom Bilevel in Sought-After Carlton Park Location Welcome to this 1,643 sq/ft bi-level situated across the street from a beautiful park in desirable Carlton Park. Built in 1978, this family home offers 5 bedrooms, 3 bathrooms, and a double attached heated garage with a newer overhead door. The main floor features a bright living room with a new picture window and cozy wood-burning fireplace, a formal dining area, and an oak kitchen with plenty of cabinet space. The primary bedroom includes dual closets and a 3-piece ensuite. Enjoy an additional living space with a second wood-burning fireplace and direct access to the covered deck—perfect for year-round relaxation. Convenient main floor laundry adds extra functionality. The basement offers a full bathroom and two spacious bedrooms, including one oversized room with dual closets. The fully fenced 55’ x 120’ lot features mature trees, a natural gas BBQ hookup, and backyard access to the garage. Central air and central vac complete this comfortable family home. (id:63267)
Home overview
- Cooling Central air conditioning
- Heat source Natural gas
- Heat type Forced air
- Fencing Partially fenced
- Has garage (y/n) Yes
- # full baths 3
- # total bathrooms 3.0
- # of above grade bedrooms 5
- Subdivision Carlton park
- Lot desc Lawn, garden area
- Lot dimensions 8688
- Lot size (acres) 0.20413534
- Building size 1643
- Listing # Sk020335
- Property sub type Single family residence
- Status Active
- Bedroom 4.166m X 3.886m
Level: Basement - Other 4.801m X 2.235m
Level: Basement - Bedroom 2.794m X 3.023m
Level: Basement - Bathroom (# of pieces - 4) 1.499m X 2.083m
Level: Basement - Living room 4.674m X 4.877m
Level: Main - Foyer 1.372m X 2.286m
Level: Main - Dining room 3.048m X 3.454m
Level: Main - Bathroom (# of pieces - 4) 2.286m X 1.88m
Level: Main - Ensuite bathroom (# of pieces - 3) 1.346m X 1.575m
Level: Main - Laundry 2.845m X 1.499m
Level: Main - Other 6.35m X 2.87m
Level: Main - Kitchen 3.454m X 3.277m
Level: Main - Bedroom 2.972m X 3.429m
Level: Main - Bedroom 2.972m X 3.378m
Level: Main - Primary bedroom 4.496m X 3.429m
Level: Main
- Listing source url Https://www.realtor.ca/real-estate/28973575/3043-erickson-crescent-prince-albert-carlton-park
- Listing type identifier Idx

$-933
/ Month

