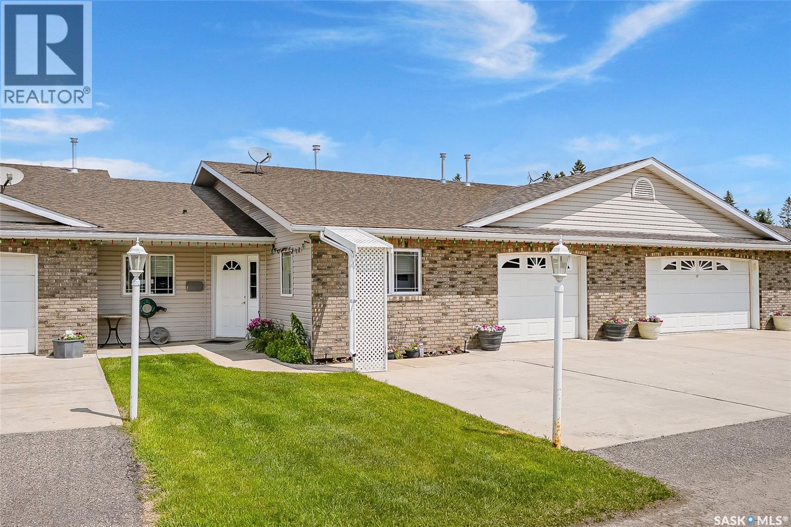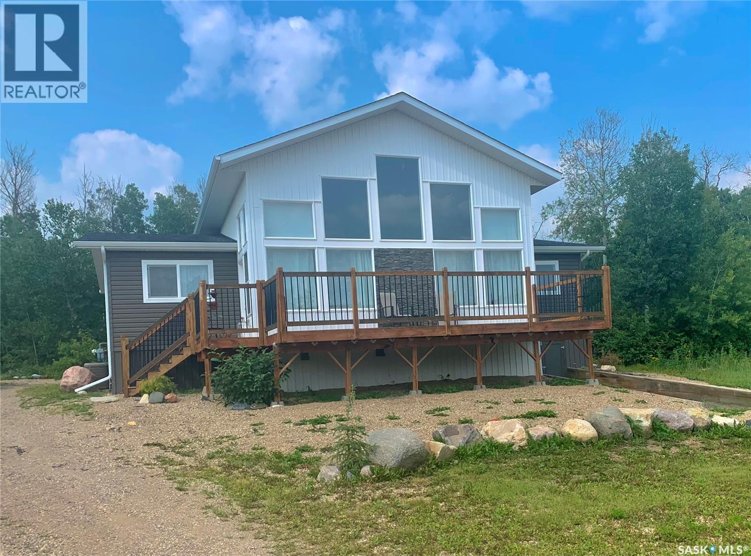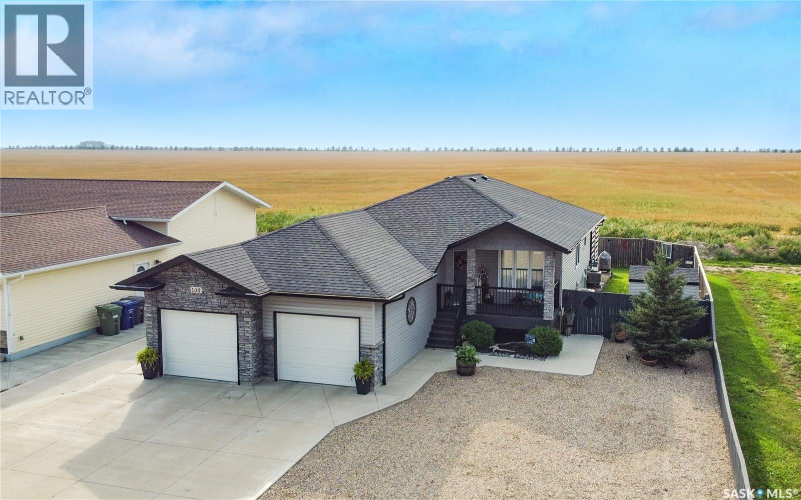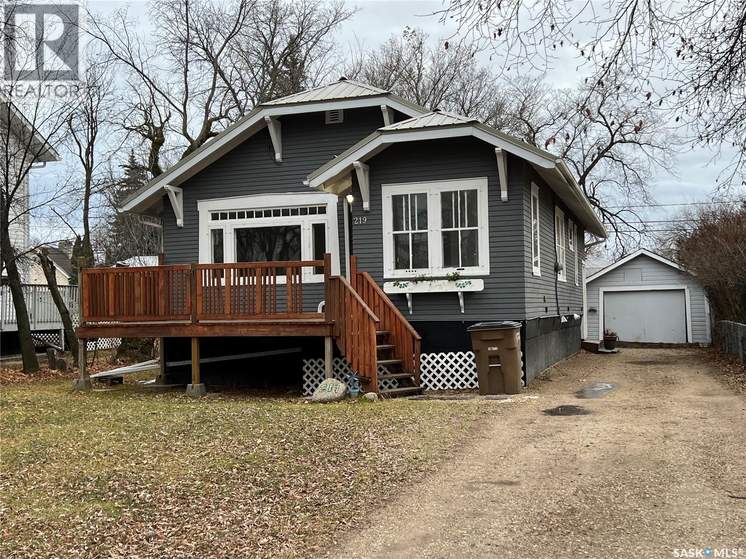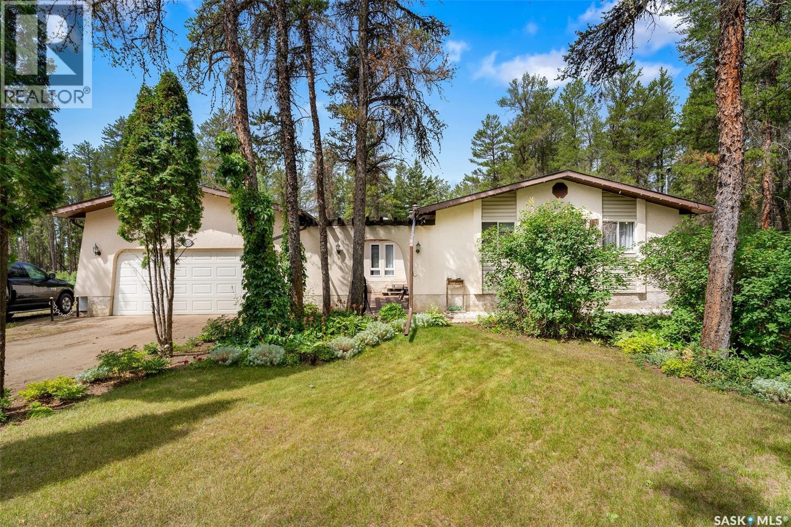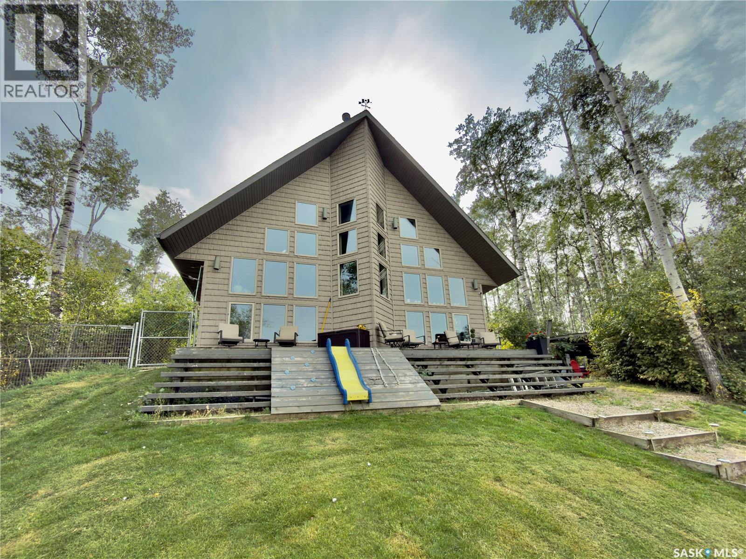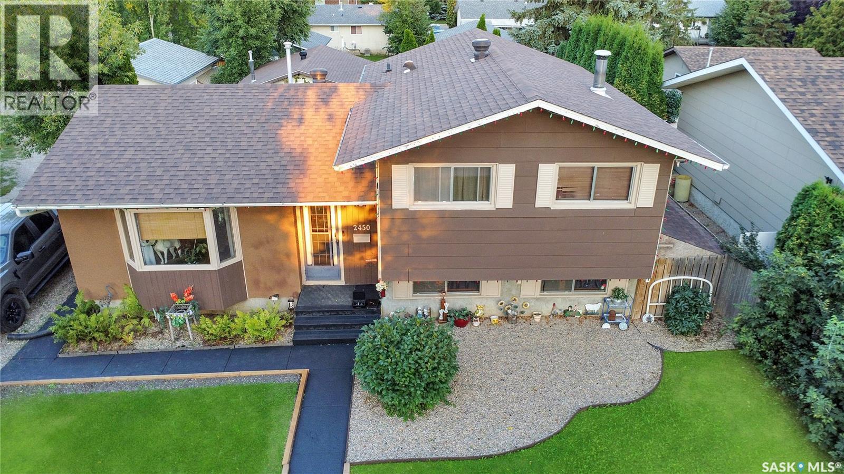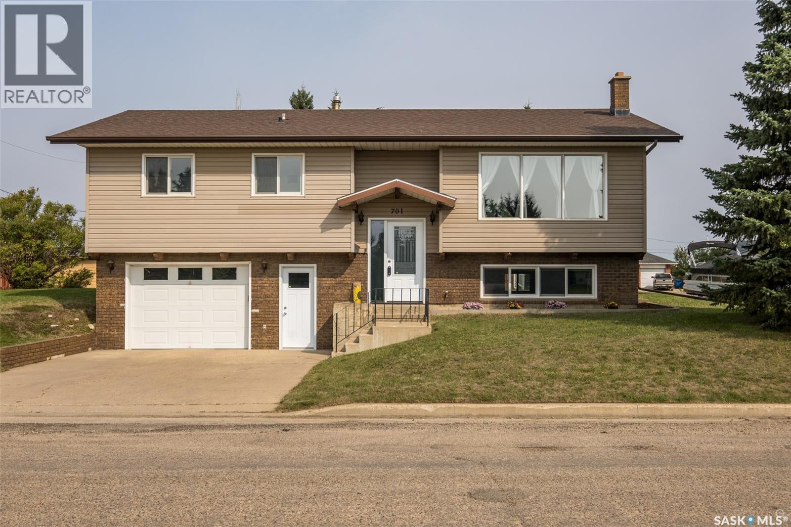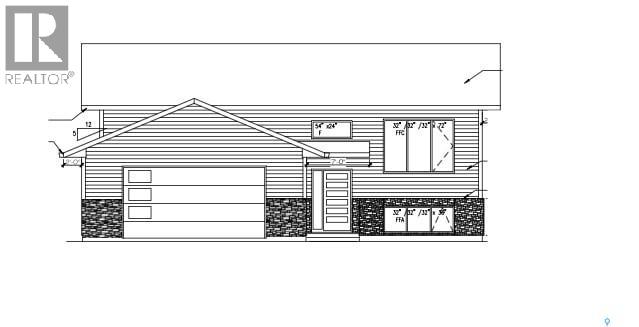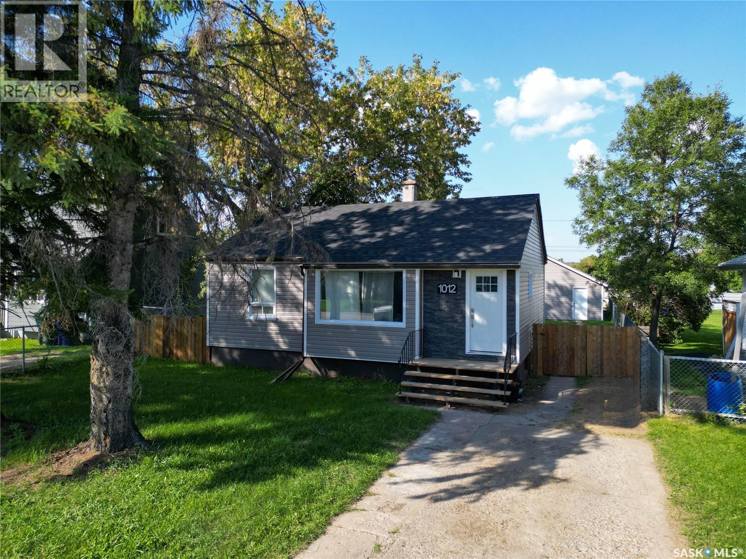- Houseful
- SK
- Prince Albert
- S6V
- 3056 Bliss Cres
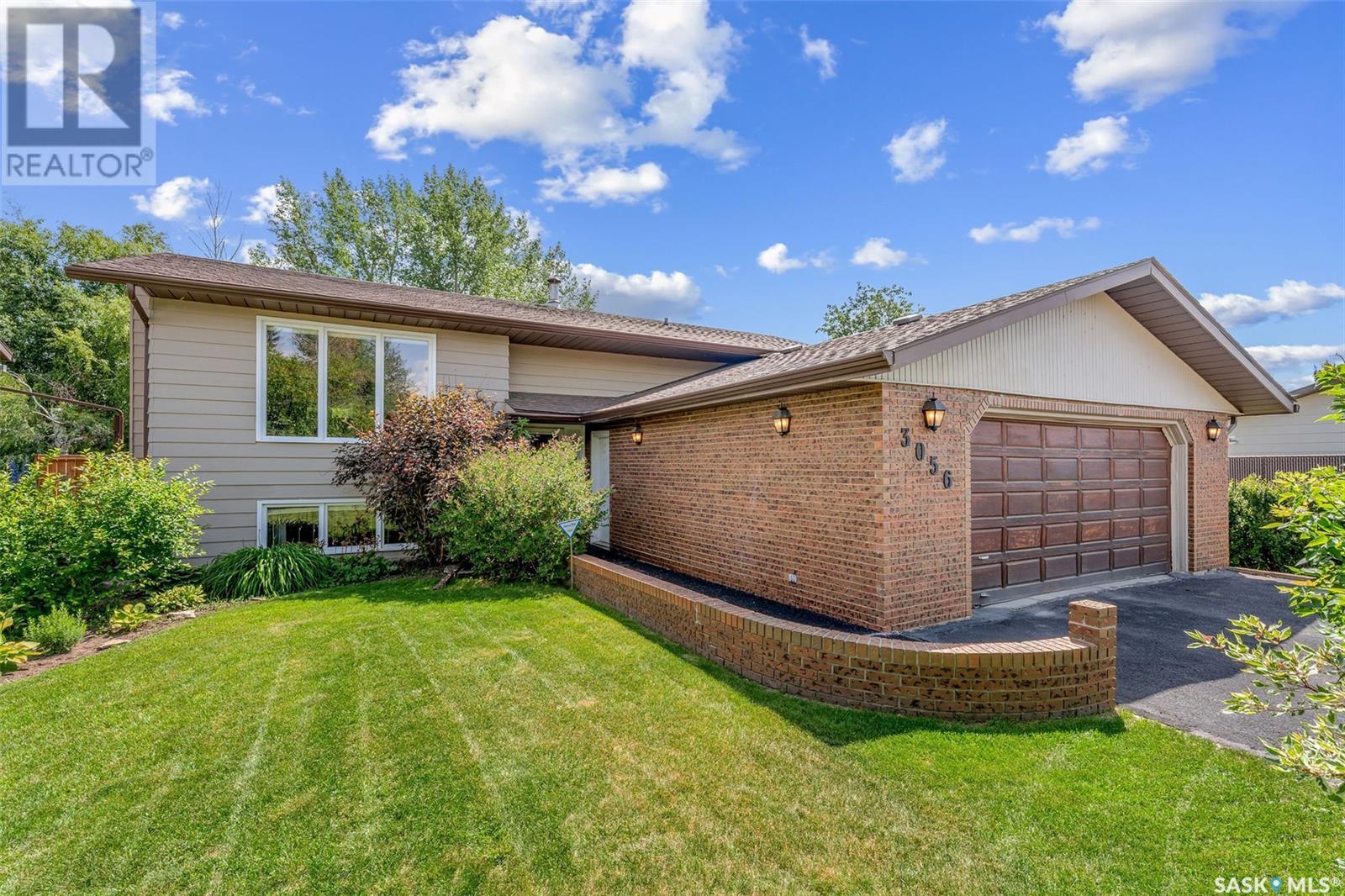
3056 Bliss Cres
3056 Bliss Cres
Highlights
Description
- Home value ($/Sqft)$324/Sqft
- Time on Houseful56 days
- Property typeSingle family
- StyleBi-level
- Lot size6,970 Sqft
- Year built1983
- Mortgage payment
Welcome to this incredibly spacious 5-bedroom, 3-bathroom bi-level home, ideally situated in the highly desirable Crescent Acres neighborhood. Backing onto a serene park, this property offers a private backyard retreat surrounded by mature trees, complete with a deck off the dining area and a gazebo—perfect for outdoor entertaining.The main floor features a bright and expansive living room, a formal dining area, and an oversized kitchen with abundant cabinetry. Three generously sized bedrooms are also located on this level, including a primary suite with a private 3-piece ensuite.Downstairs, the fully finished basement offers a cozy family room with a natural gas fireplace and brick surround, a wet bar area, a games room, one additional bedroom, a 3-piece bath, and a custom cedar hot tub room—your own private spa at home.Additional highlights include a double attached garage, updated PVC windows throughout, shingles recently replaced, high-efficiency furnace, power-vented water heater, central air conditioning, central vacuum, underground sprinklers, and all existing appliances included. This very well-maintained home blends space, comfort, and location—steps from parks, schools, and amenities. A rare find in a sought-after neighborhood! (id:63267)
Home overview
- Cooling Central air conditioning
- Heat source Natural gas
- Heat type Forced air
- Fencing Fence
- Has garage (y/n) Yes
- # full baths 3
- # total bathrooms 3.0
- # of above grade bedrooms 5
- Subdivision Crescent acres
- Directions 1398672
- Lot desc Lawn
- Lot dimensions 0.16
- Lot size (acres) 0.16
- Building size 1328
- Listing # Sk012235
- Property sub type Single family residence
- Status Active
- Other 2.743m X 3.048m
Level: Basement - Family room Measurements not available X 4.572m
Level: Basement - Bedroom 2.946m X 3.15m
Level: Basement - Bedroom 3.048m X Measurements not available
Level: Basement - Other Measurements not available X 6.096m
Level: Basement - Storage Measurements not available X 3.353m
Level: Basement - Bathroom (# of pieces - 3) 1.372m X 2.591m
Level: Basement - Play room 2.591m X 4.089m
Level: Basement - Bathroom (# of pieces - 4) 2.388m X 2.261m
Level: Main - Bathroom (# of pieces - 3) 1.524m X 2.54m
Level: Main - Bedroom 3.099m X 3.454m
Level: Main - Living room 4.623m X 5.131m
Level: Main - Dining room 3.2m X 3.861m
Level: Main - Bedroom 2.997m X 3.454m
Level: Main - Primary bedroom Measurements not available X 3.658m
Level: Main - Kitchen 3.861m X 3.962m
Level: Main
- Listing source url Https://www.realtor.ca/real-estate/28592238/3056-bliss-crescent-prince-albert-crescent-acres
- Listing type identifier Idx

$-1,146
/ Month

