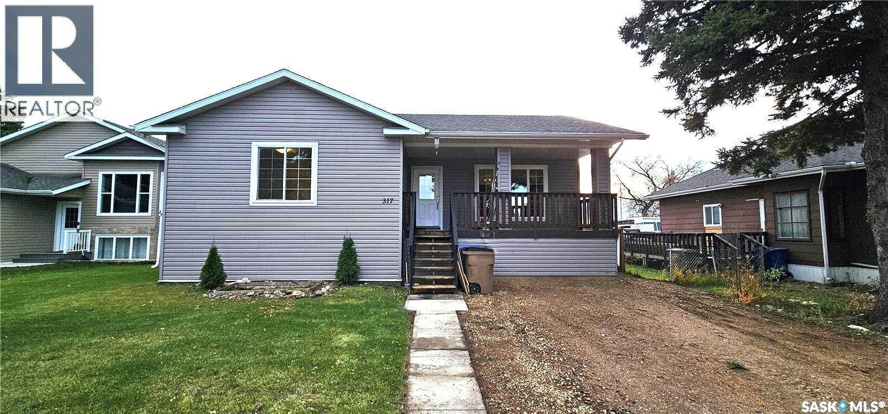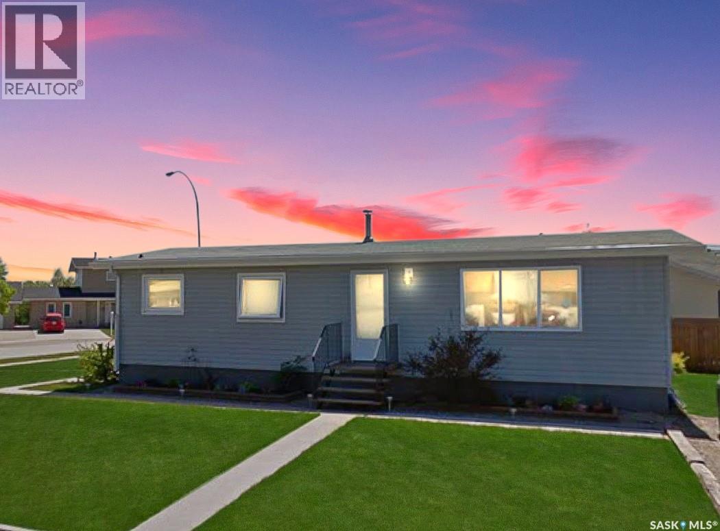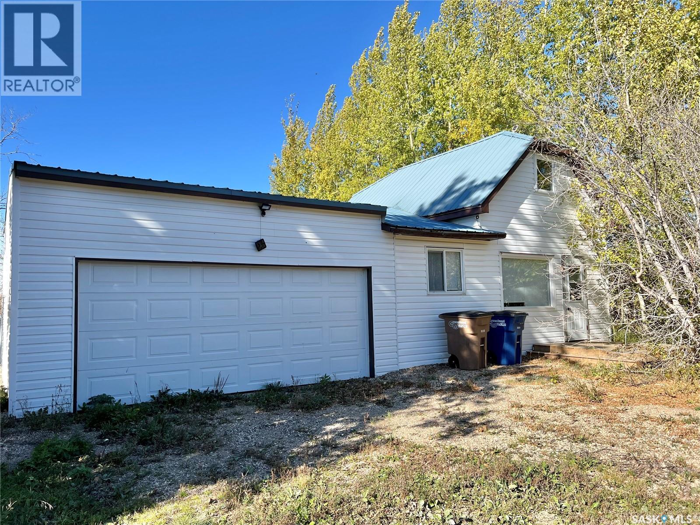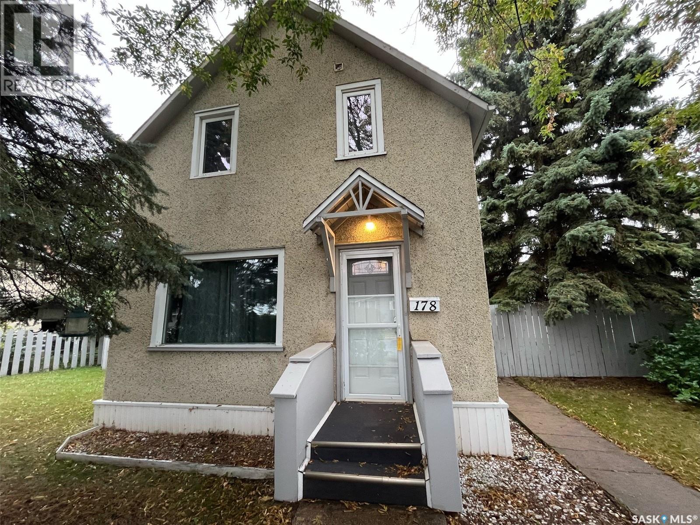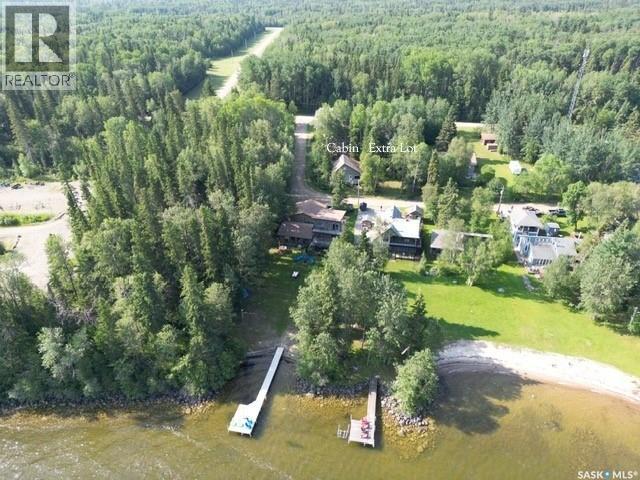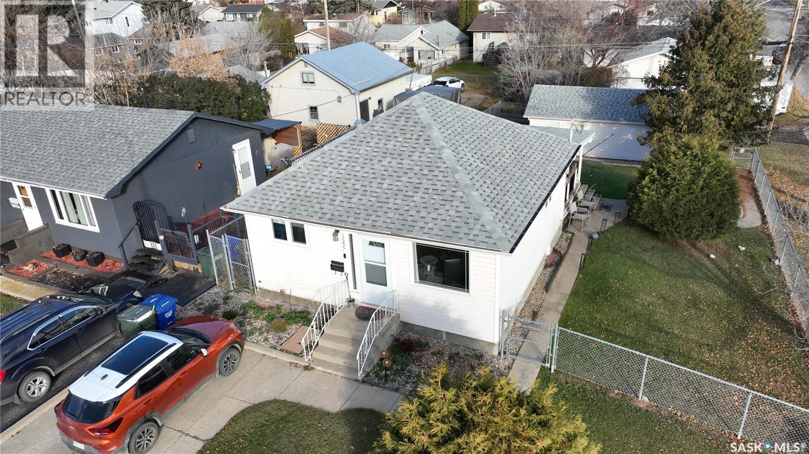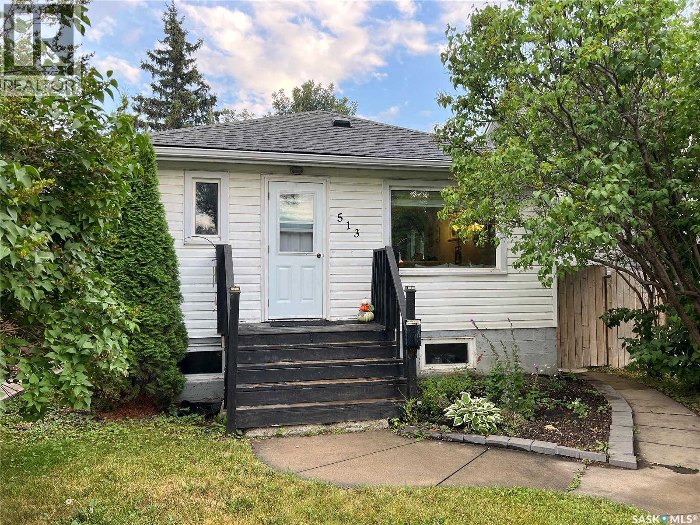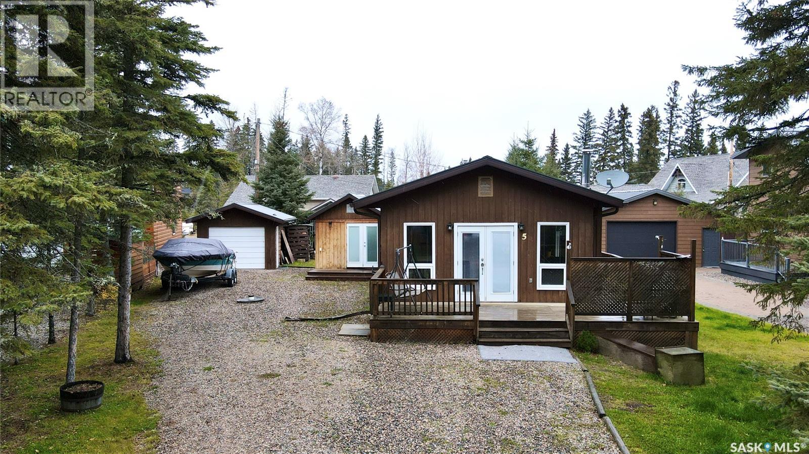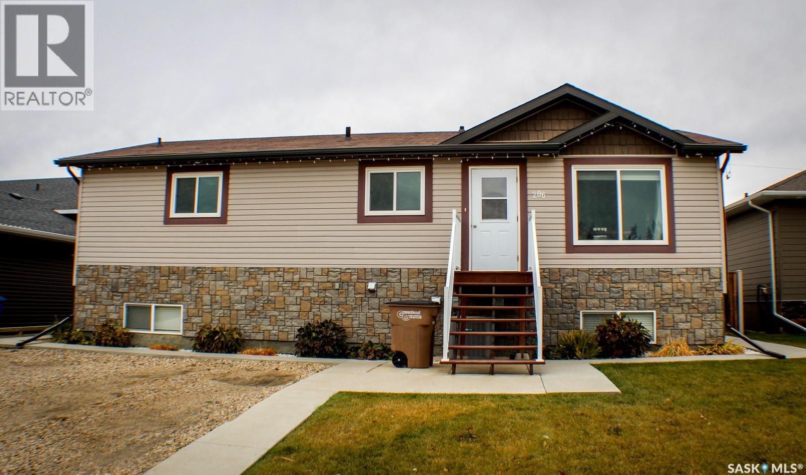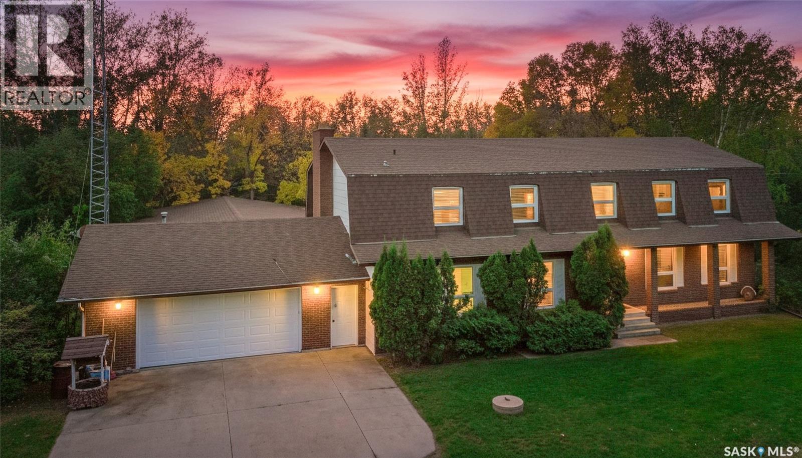- Houseful
- SK
- Prince Albert
- S6V
- 313 11 Street East
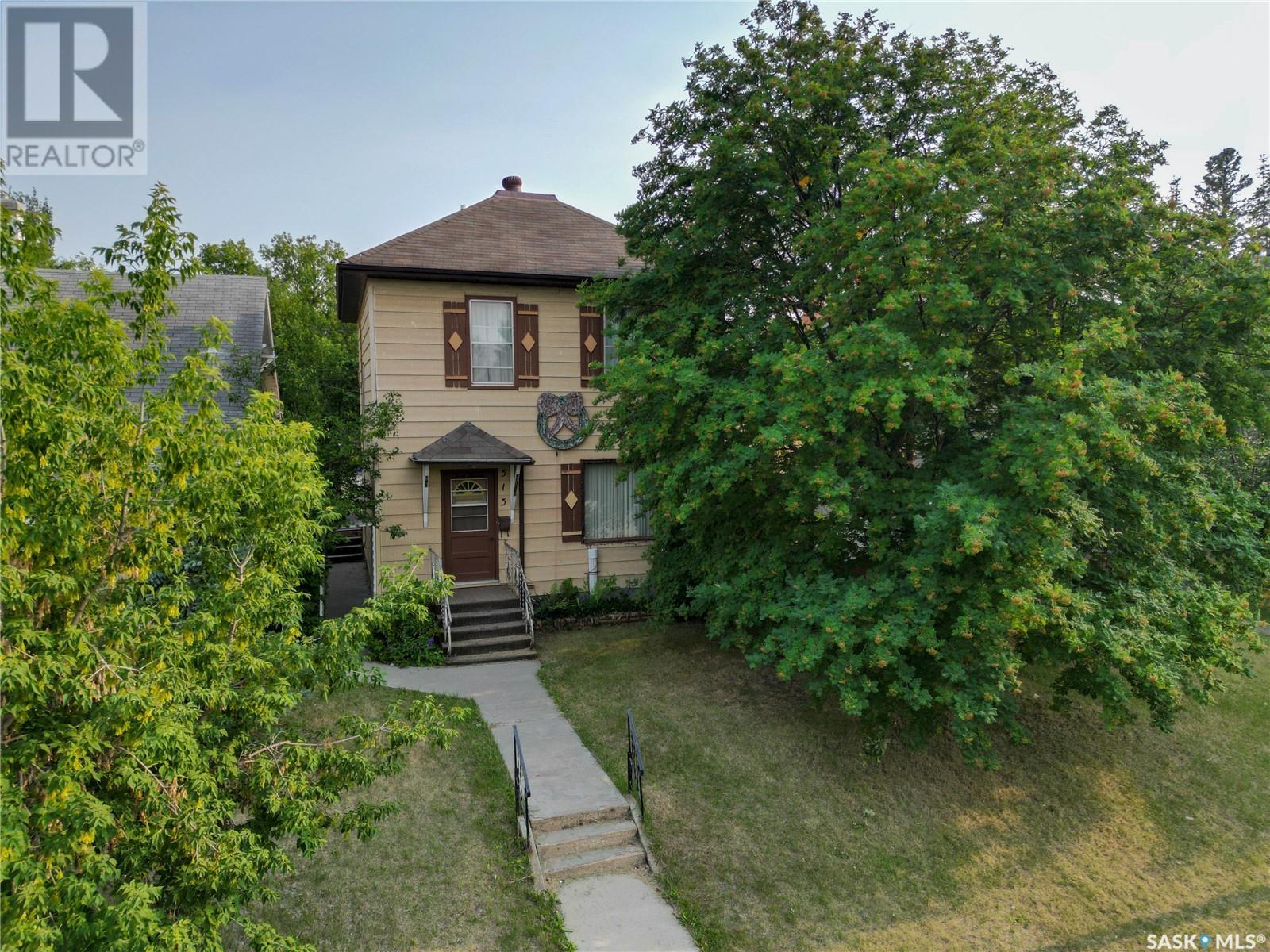
Highlights
This home is
7%
Time on Houseful
100 Days
Home features
Garage
Prince Albert
4.4%
Description
- Home value ($/Sqft)$142/Sqft
- Time on Houseful100 days
- Property typeSingle family
- Style2 level
- Year built1910
- Mortgage payment
Step back in time with this 4 bedroom, 2-storey home built in 1910 radiating character and charm throughout its 1,340 sq/ft. The quaint abode features delightful laminate flooring in the spacious living room, dining area, and inviting oak kitchen, and a conveniently located bathroom on the main floor. Upstairs, the layout is thoughtfully designed with 4 cozy bedrooms and a full bathroom, creating the perfect family retreat. The full basement provides even more space with a rec room, den, utility, and storage. Outside, the fenced lot boasts a large deck with ramp access, mature trees, and a double detached heated garage. Don't miss this affordable opportunity to own a home with plenty of space and charm. (id:63267)
Home overview
Amenities / Utilities
- Heat source Natural gas
- Heat type Forced air
Exterior
- # total stories 2
- Fencing Partially fenced
- Has garage (y/n) Yes
Interior
- # full baths 2
- # total bathrooms 2.0
- # of above grade bedrooms 4
Location
- Subdivision Midtown
Lot/ Land Details
- Lot desc Lawn
- Lot dimensions 4017.75
Overview
- Lot size (acres) 0.09440202
- Building size 1340
- Listing # Sk013773
- Property sub type Single family residence
- Status Active
Rooms Information
metric
- Bedroom 3.708m X 3.378m
Level: 2nd - Bedroom 2.896m X 2.21m
Level: 2nd - Primary bedroom 3.912m X 3.404m
Level: 2nd - Bedroom 3.251m X 2.54m
Level: 2nd - Bathroom (# of pieces - 4) 2.083m X 1.549m
Level: 2nd - Other 6.528m X 3.988m
Level: Basement - Den 4.318m X 2.718m
Level: Basement - Other 3.785m X 3.226m
Level: Basement - Storage 1.956m X 1.372m
Level: Basement - Living room 3.937m X 3.581m
Level: Main - Foyer 3.759m X 2.438m
Level: Main - Dining room 3.404m X 3.404m
Level: Main - Kitchen / dining room 4.191m X 2.896m
Level: Main - Bathroom (# of pieces - 3) 2.54m X 1.372m
Level: Main - Laundry 2.515m X 2.235m
Level: Main
SOA_HOUSEKEEPING_ATTRS
- Listing source url Https://www.realtor.ca/real-estate/28656540/313-11th-street-e-prince-albert-midtown
- Listing type identifier Idx
The Home Overview listing data and Property Description above are provided by the Canadian Real Estate Association (CREA). All other information is provided by Houseful and its affiliates.

Lock your rate with RBC pre-approval
Mortgage rate is for illustrative purposes only. Please check RBC.com/mortgages for the current mortgage rates
$-506
/ Month25 Years fixed, 20% down payment, % interest
$
$
$
%
$
%

Schedule a viewing
No obligation or purchase necessary, cancel at any time
Nearby Homes
Real estate & homes for sale nearby

