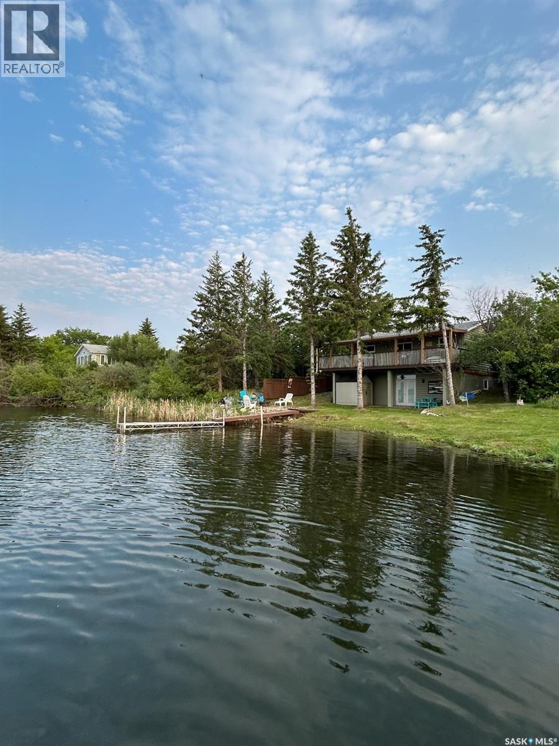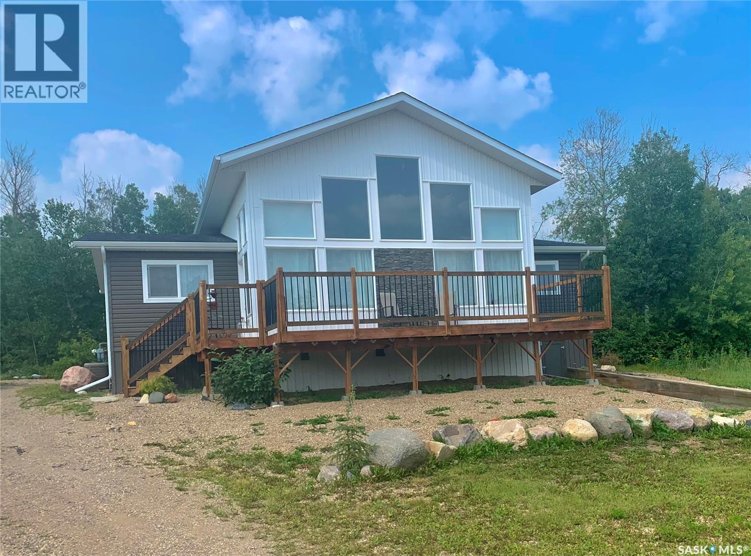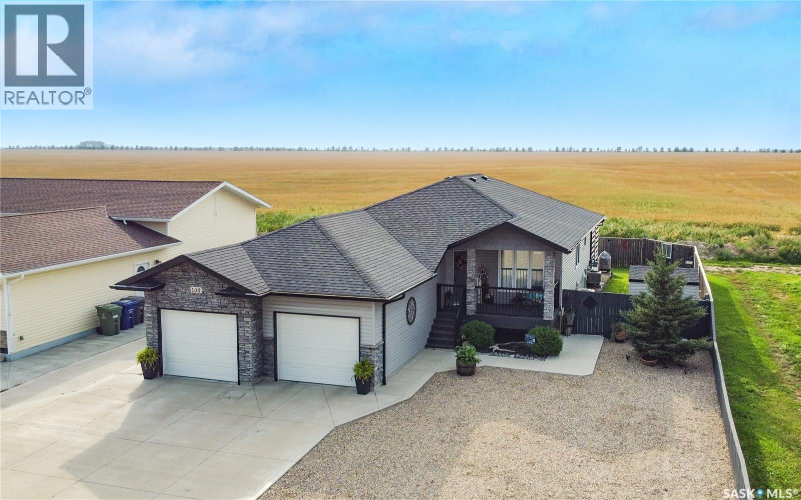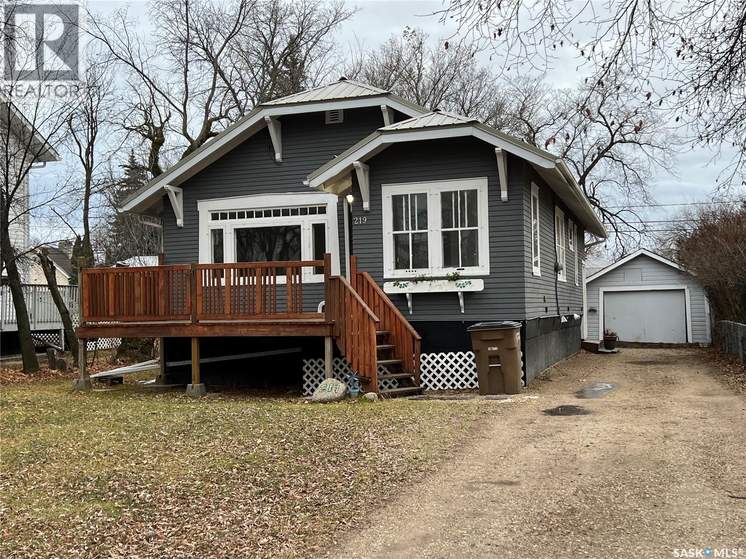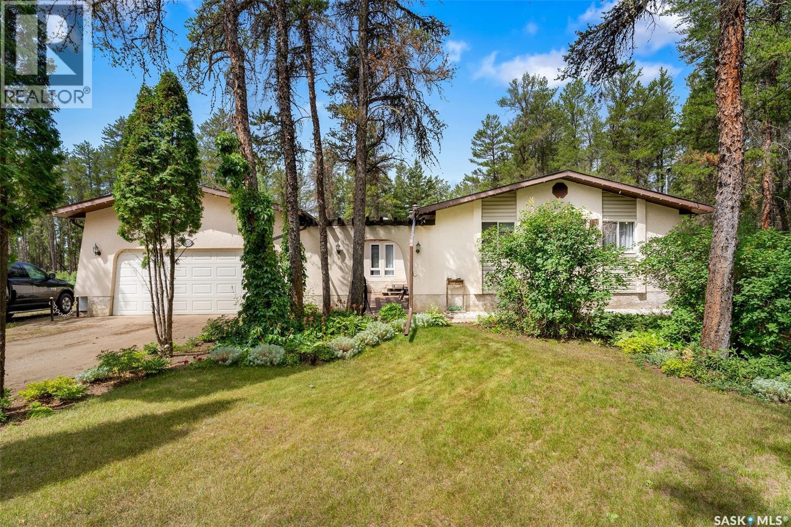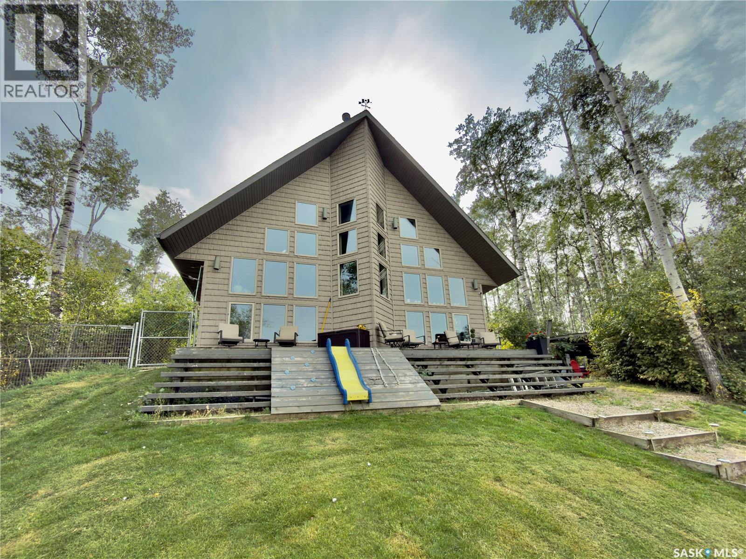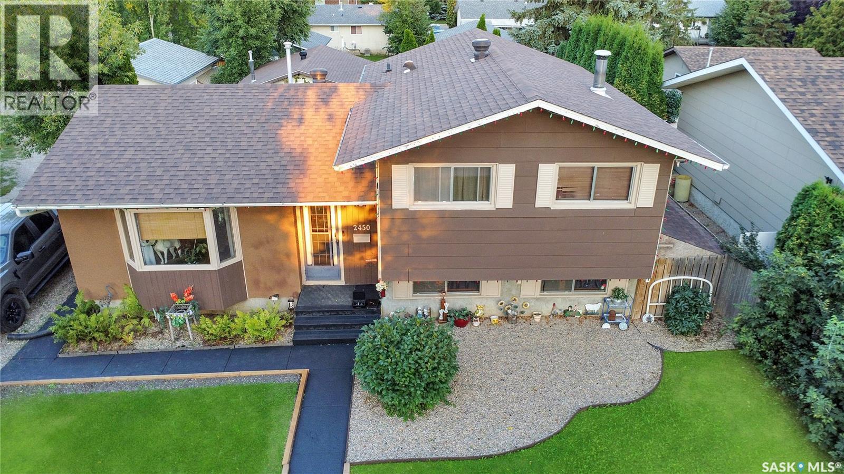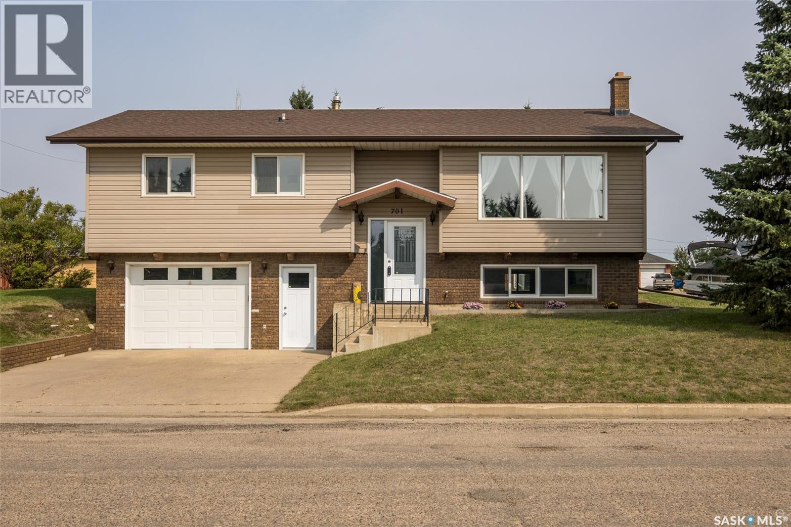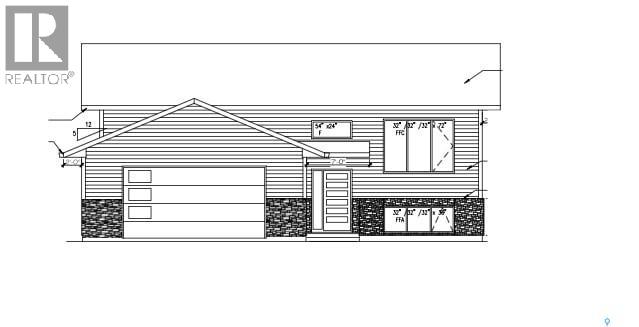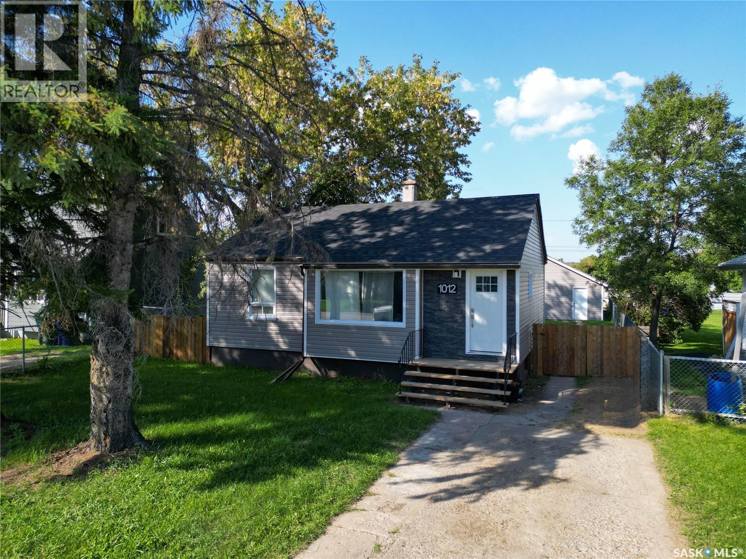- Houseful
- SK
- Prince Albert
- S6V
- 3408 Jordan Dr
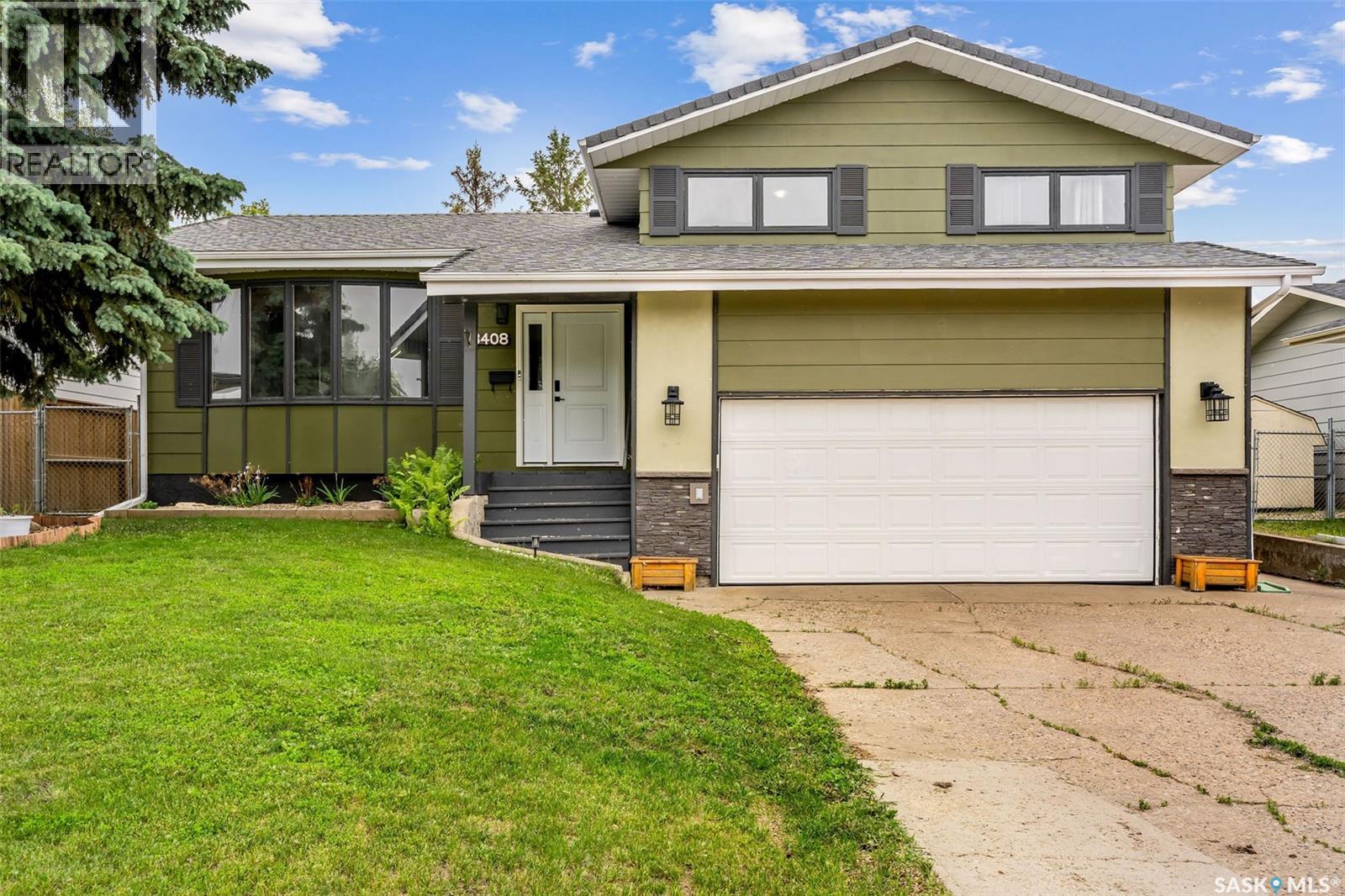
Highlights
This home is
0%
Time on Houseful
18 Days
Prince Albert
4.4%
Description
- Home value ($/Sqft)$304/Sqft
- Time on Houseful18 days
- Property typeSingle family
- Year built1979
- Mortgage payment
Welcome to this spacious and fully updated 5-bedroom, 3-bathroom, 4-level split home offering 1,346 sq ft of modern living space. The open concept layout is filled with natural light, perfect for entertaining or family living! The updated kitchen, finishes, flooring throughout, and bathrooms make this home move-in ready! Located in the extremely desirable Carlton Park neighborhood and backing one of the many local parks, the backyard is finished with a large dog run and a well-sized fire pit. Don't miss out on this true gem of a home. Schedule your viewing today! (id:63267)
Home overview
Amenities / Utilities
- Cooling Central air conditioning
- Heat source Natural gas
- Heat type Forced air
Exterior
- Fencing Fence
- Has garage (y/n) Yes
Interior
- # full baths 3
- # total bathrooms 3.0
- # of above grade bedrooms 5
Location
- Subdivision Carlton park
Lot/ Land Details
- Lot desc Lawn
- Lot dimensions 7440
Overview
- Lot size (acres) 0.17481203
- Building size 1364
- Listing # Sk015897
- Property sub type Single family residence
- Status Active
Rooms Information
metric
- Bedroom 3.658m X 3.962m
Level: 2nd - Bedroom 2.819m X 3.658m
Level: 2nd - Bedroom 2.743m X 3.962m
Level: 2nd - Bathroom (# of pieces - 3) 1.778m X 2.438m
Level: 2nd - Bathroom (# of pieces - 4) 2.438m X 2.743m
Level: 2nd - Family room 4.267m X 5.182m
Level: 3rd - Bedroom 2.692m X 3.962m
Level: 4th - Storage 1.702m X 3.048m
Level: 4th - Other 1.829m X 2.743m
Level: 4th - Bedroom 3.124m X 4.267m
Level: 4th - Bathroom (# of pieces - 3) 1.422m X 2.438m
Level: 4th - Living room 5.309m X 5.613m
Level: Main - Kitchen 3.048m X 3.962m
Level: Main - Dining room 2.642m X 3.658m
Level: Main
SOA_HOUSEKEEPING_ATTRS
- Listing source url Https://www.realtor.ca/real-estate/28745418/3408-jordan-drive-prince-albert-carlton-park
- Listing type identifier Idx
The Home Overview listing data and Property Description above are provided by the Canadian Real Estate Association (CREA). All other information is provided by Houseful and its affiliates.

Lock your rate with RBC pre-approval
Mortgage rate is for illustrative purposes only. Please check RBC.com/mortgages for the current mortgage rates
$-1,106
/ Month25 Years fixed, 20% down payment, % interest
$
$
$
%
$
%

Schedule a viewing
No obligation or purchase necessary, cancel at any time
Real estate & homes for sale nearby

