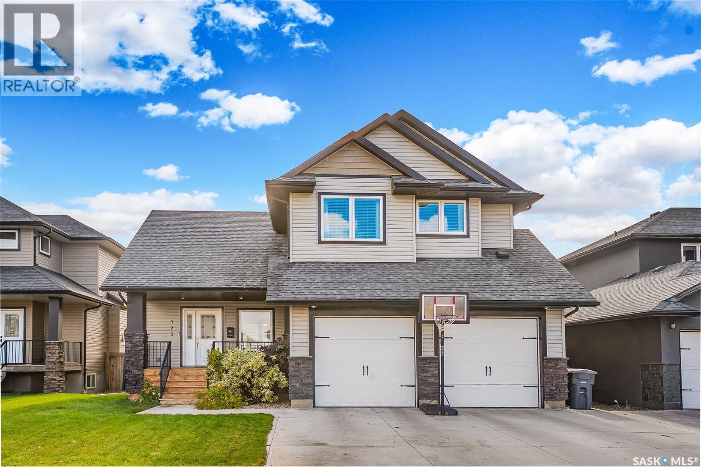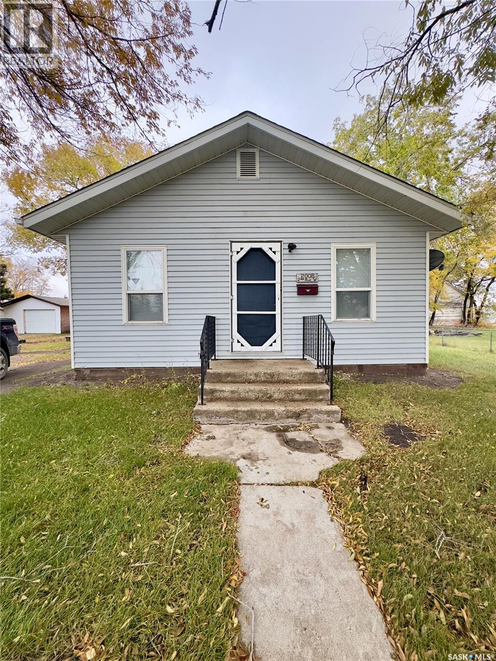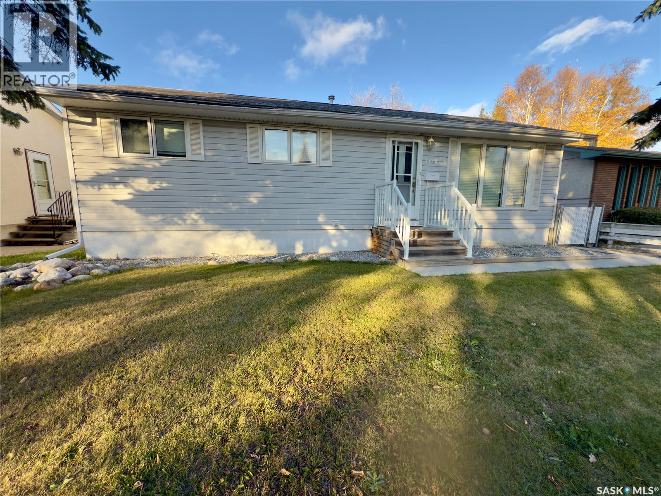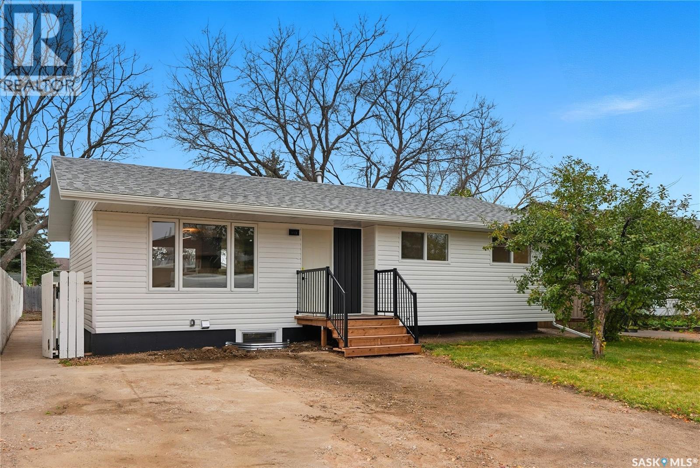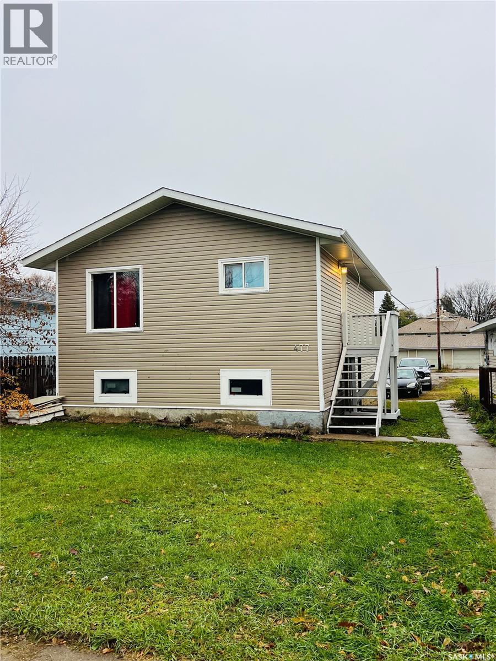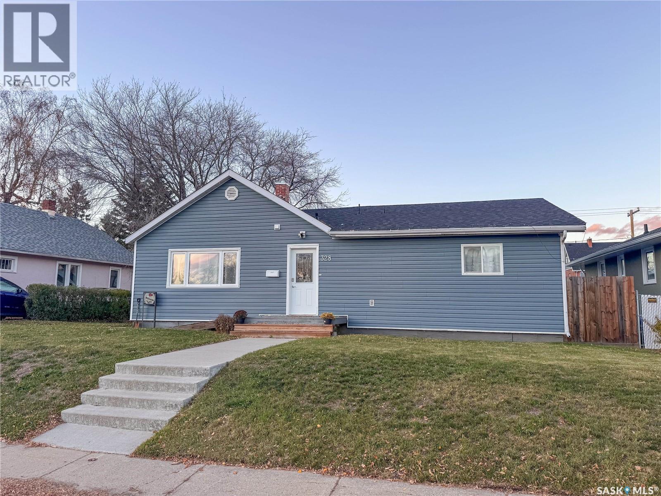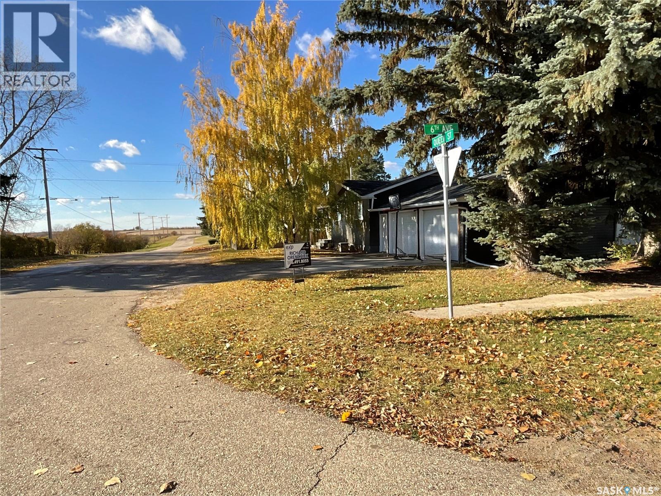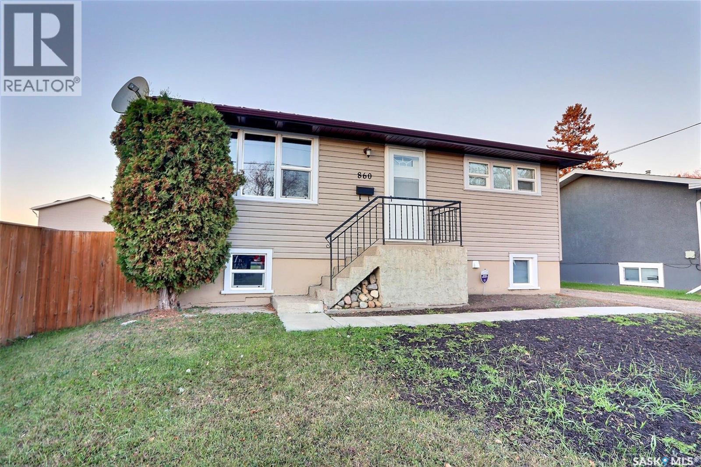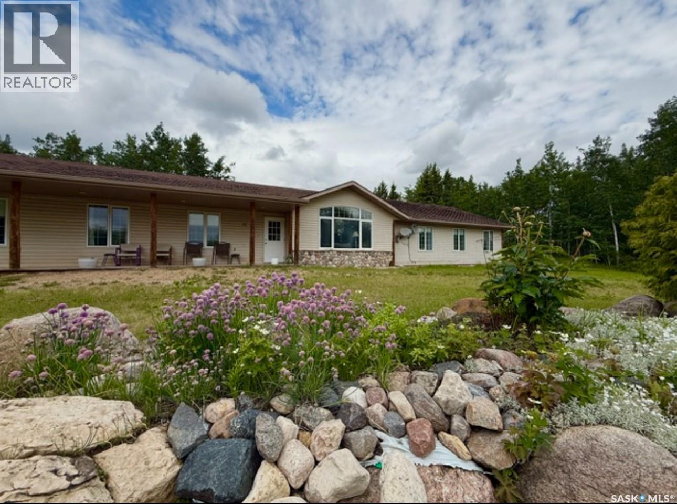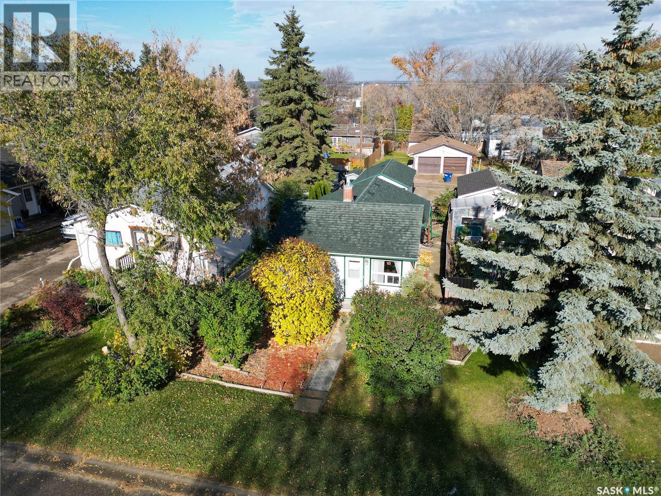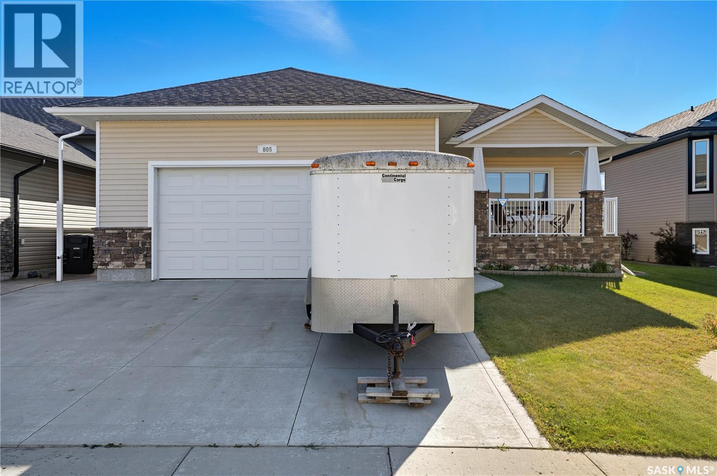- Houseful
- SK
- Prince Albert
- S6V
- 365 19 Street West
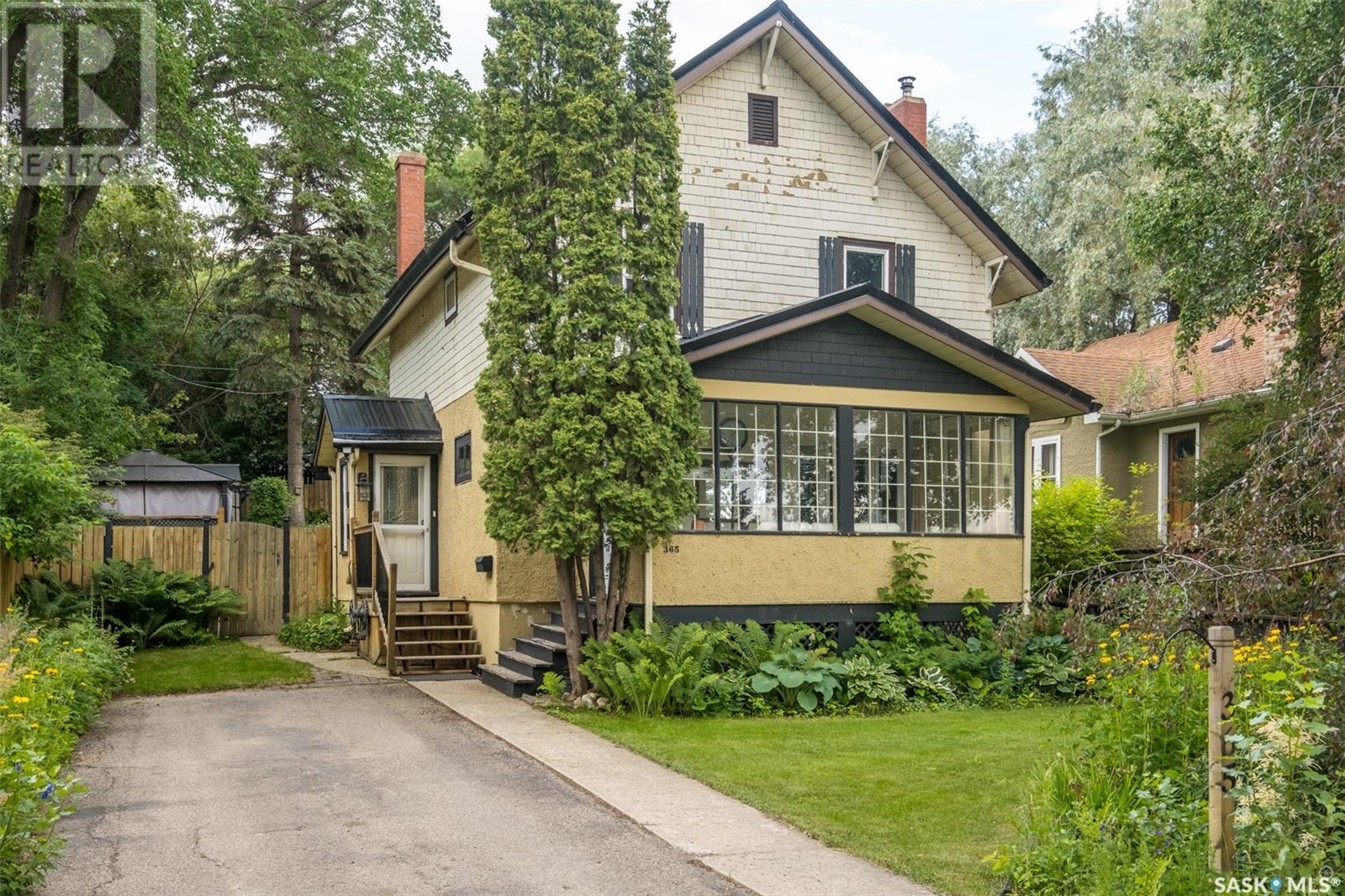
365 19 Street West
365 19 Street West
Highlights
Description
- Home value ($/Sqft)$182/Sqft
- Time on Houseful104 days
- Property typeSingle family
- Style2 level
- Year built1925
- Mortgage payment
This beautifully preserved character home is nestled in one of the city's most established neighbourhoods , you'll be captivated with the inviting curb appeal, mature trees and landscaped yard. Inside you will find, hardwood flooring, crown mouldings and many vintage architectural details giving a sense of warmth and craftsmanship not found in newer homes. The main floor offers a living room with wood burning fireplace, a 3 season veranda, a formal dining room and functional kitchen, a 3 piece washroom and a family room full of natural light with a view of the park like back yard with gorgeous perennials. Upstairs you will find 3 spacious bedrooms and a tastefully decorated bathroom and even a little storage nook! The basement has plenty of space for the laundry room, recreation room and a utility room with work benches.Step outside to your private oasis in the stunning back yard with plenty of perennials for low maintenance. Located on a quiet tree lined street in a neighbourhood that feels like home at the first glance. (id:63267)
Home overview
- Cooling Central air conditioning
- Heat source Natural gas
- Heat type Forced air
- # total stories 2
- # full baths 2
- # total bathrooms 2.0
- # of above grade bedrooms 3
- Subdivision West hill pa
- Lot desc Lawn, garden area
- Lot dimensions 6951
- Lot size (acres) 0.16332237
- Building size 1644
- Listing # Sk012049
- Property sub type Single family residence
- Status Active
- Bedroom 2.769m X 4.013m
Level: 2nd - Primary bedroom 5.842m X 3.658m
Level: 2nd - Bathroom (# of pieces - 4) 1.778m X 2.261m
Level: 2nd - Bedroom 2.819m X 2.896m
Level: 2nd - Dining nook 1.727m X 1.524m
Level: 2nd - Other 3.861m X 4.343m
Level: Basement - Laundry 4.369m X 2.642m
Level: Basement - Other 3.48m X 4.674m
Level: Basement - Living room 3.658m X 7.036m
Level: Main - Bathroom (# of pieces - 3) 1.575m X 1.524m
Level: Main - Family room 3.454m X 4.166m
Level: Main - Dining room 3.658m X 2.87m
Level: Main - Kitchen 2.515m X 2.134m
Level: Main
- Listing source url Https://www.realtor.ca/real-estate/28580619/365-19th-street-w-prince-albert-west-hill-pa
- Listing type identifier Idx

$-800
/ Month

