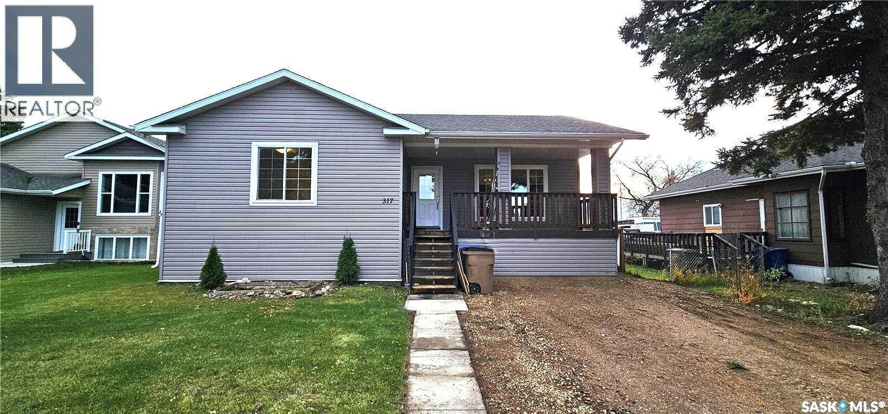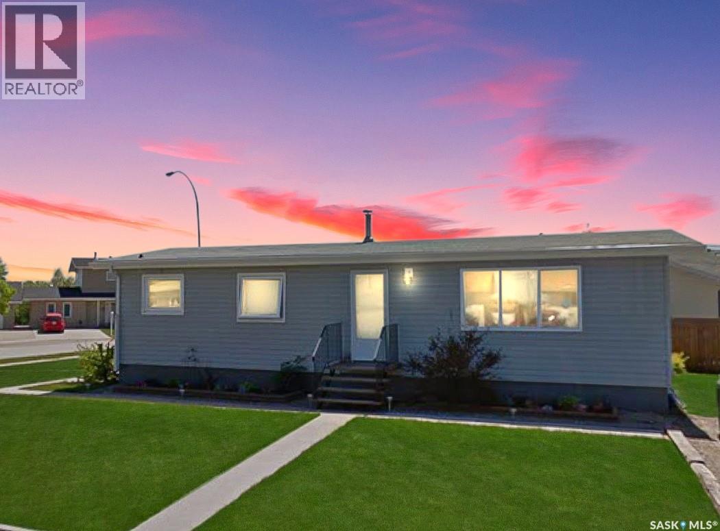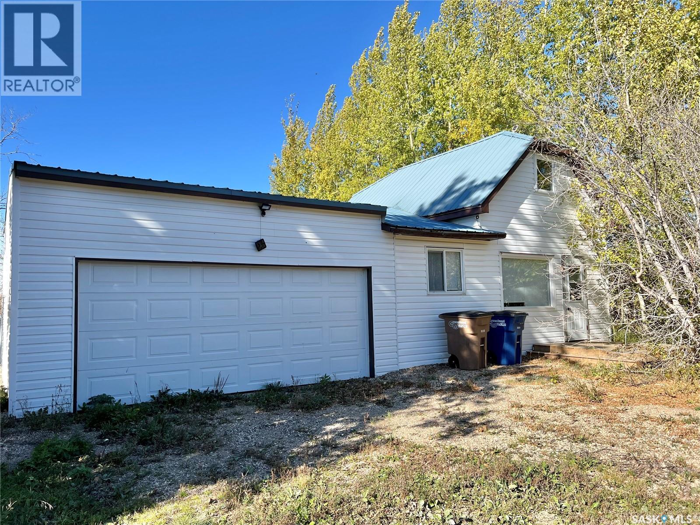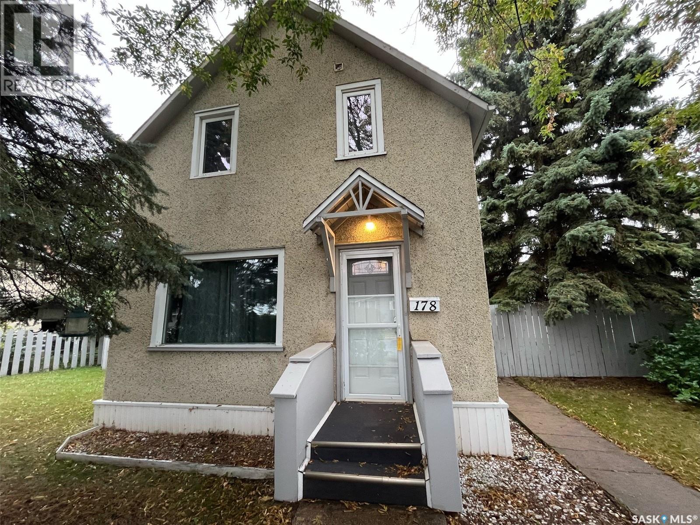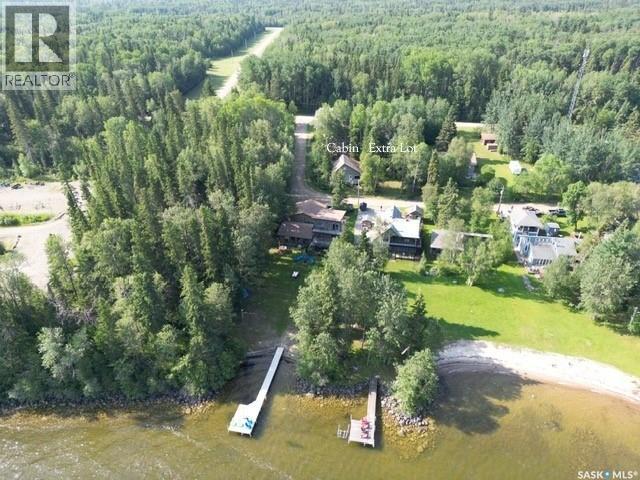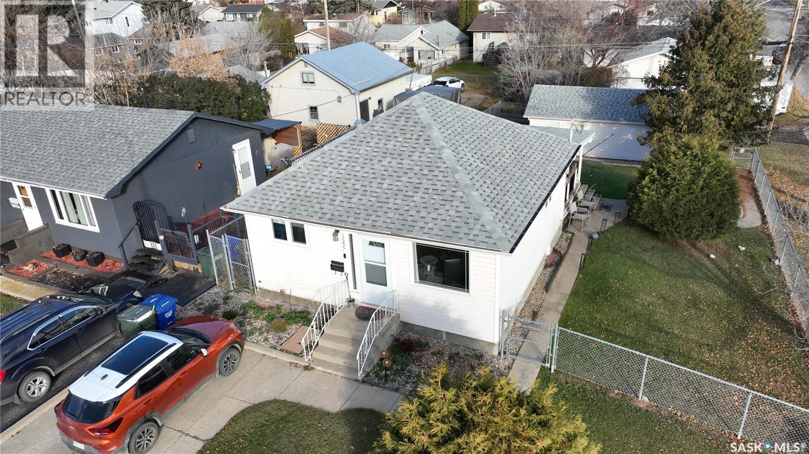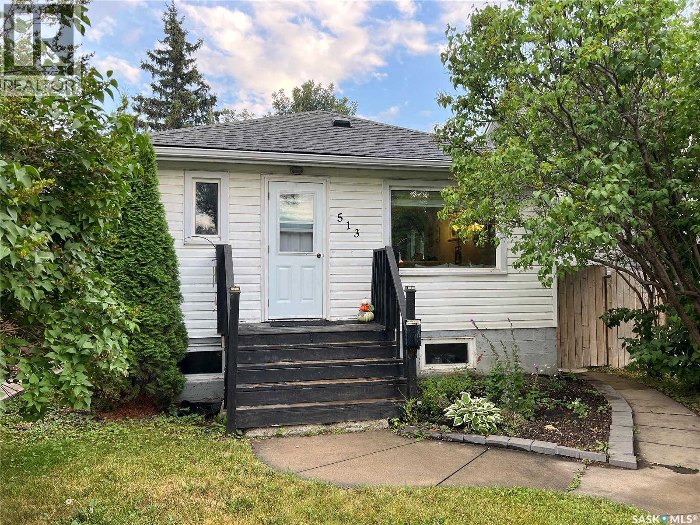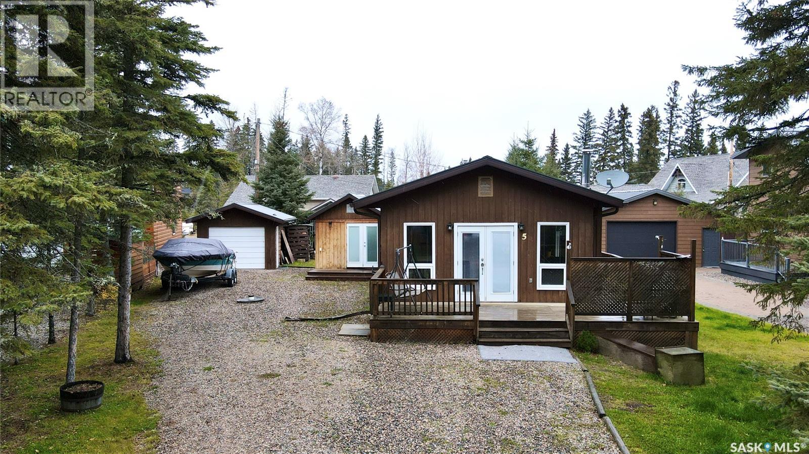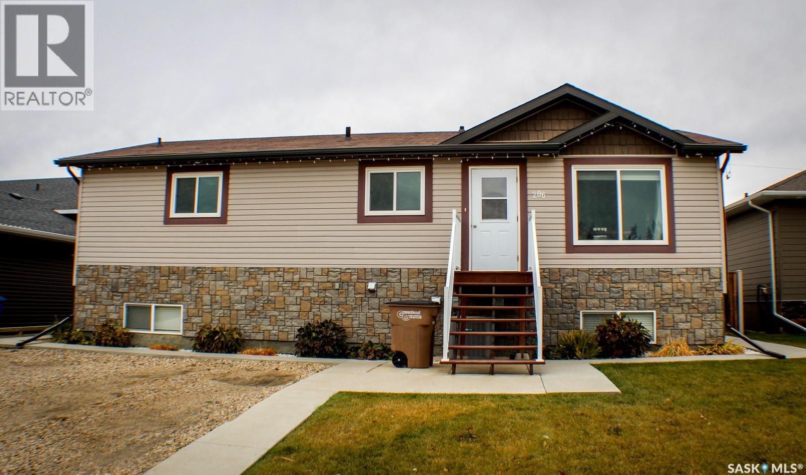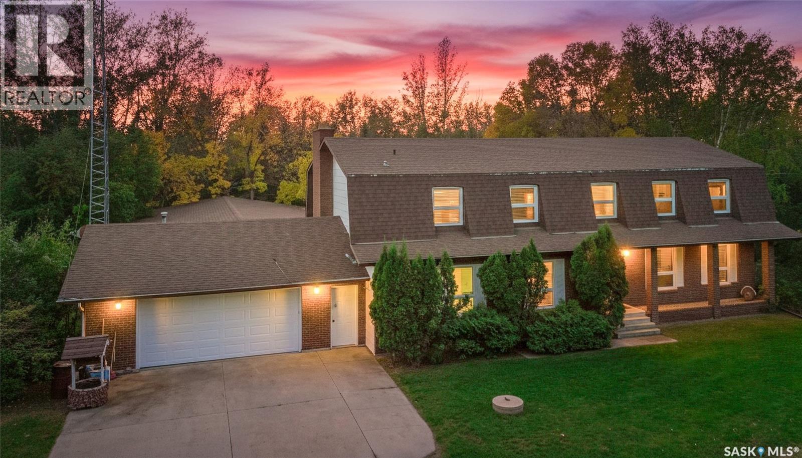- Houseful
- SK
- Prince Albert
- S6V
- 395 River Street E Unit 202
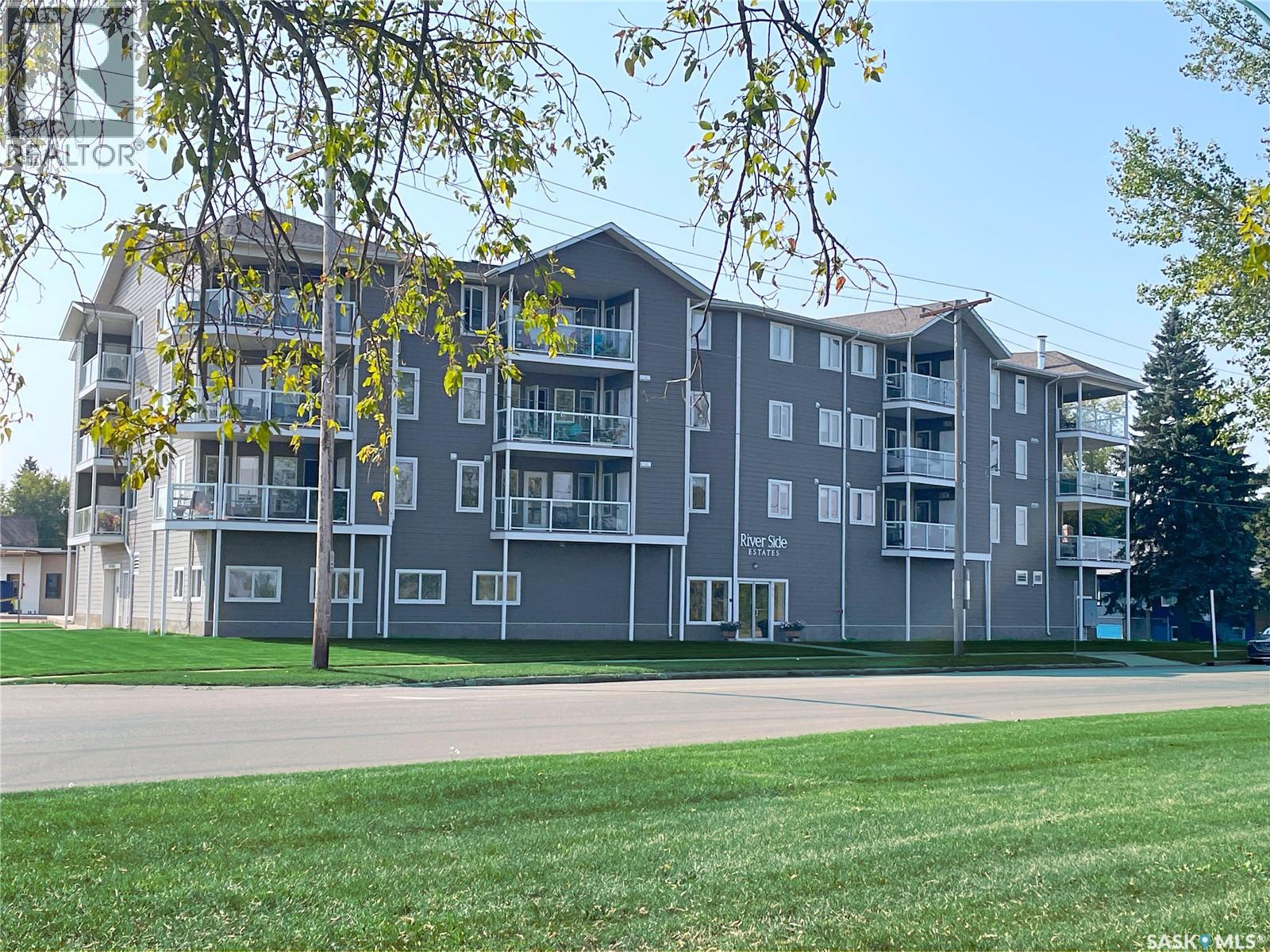
395 River Street E Unit 202
395 River Street E Unit 202
Highlights
Description
- Home value ($/Sqft)$202/Sqft
- Time on Houseful52 days
- Property typeSingle family
- StyleLow rise
- Lot size0.52 Acre
- Year built2008
- Garage spaces1
- Mortgage payment
Enjoy peaceful sunset views over the North Saskatchewan River from this bright and spacious 2-bedroom plus den, 2-bath condo. Located on the second floor with a north-facing balcony, this home features an open-concept layout, modern kitchen and plenty of natural light. The primary suite offers a walk-in closet and 3-piece ensuite, while the second bedroom and den provide flexible living space. Added conveniences include in-suite laundry, two secure storage areas, heated underground parking, elevator and access to meeting and exercise rooms. Move-in ready with immediate possession—this riverside retreat combines comfort, convenience, and a stunning river view. There is a Special Assessment Levy on this condo building paid by each condo owner. As a BONUS for the purchaser of this condo, their portion of that levy will be paid by the Seller based on the estimate from August 2025 for the years of 2026, 2027 & 2028, when they expect that levy to be completed. Call for details. (id:63267)
Home overview
- Cooling Wall unit
- Heat type Baseboard heaters, hot water
- # garage spaces 1
- Has garage (y/n) Yes
- # full baths 2
- # total bathrooms 2.0
- # of above grade bedrooms 2
- Community features Pets allowed with restrictions
- Subdivision East flat
- Lot desc Lawn, underground sprinkler
- Lot dimensions 0.52
- Lot size (acres) 0.52
- Building size 1236
- Listing # Sk018094
- Property sub type Single family residence
- Status Active
- Bedroom 2.921m X 3.632m
Level: Main - Foyer 1.549m X 2.946m
Level: Main - Bathroom (# of pieces - 3) 1.524m X 2.438m
Level: Main - Primary bedroom 3.658m X 4.623m
Level: Main - Dining room 1.93m X 4.496m
Level: Main - Living room 3.048m X 4.496m
Level: Main - Kitchen 2.972m X 4.496m
Level: Main - Den 2.718m X 2.946m
Level: Main - Laundry 1.524m X 1.981m
Level: Main - Ensuite bathroom (# of pieces - 3) 1.676m X 2.438m
Level: Main
- Listing source url Https://www.realtor.ca/real-estate/28852668/202-395-river-street-e-prince-albert-east-flat
- Listing type identifier Idx

$-223
/ Month

