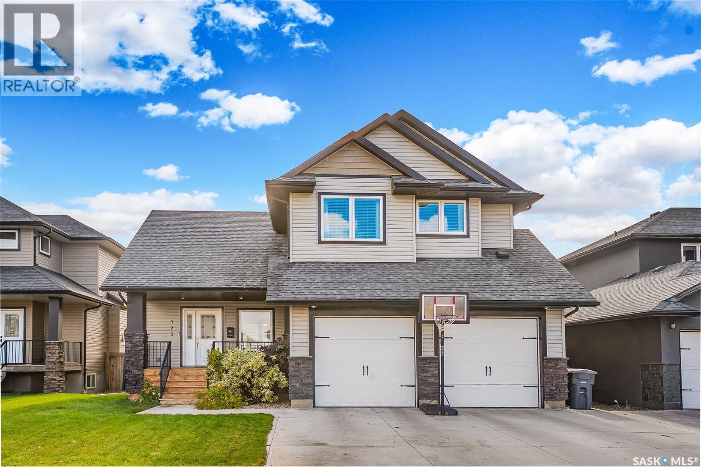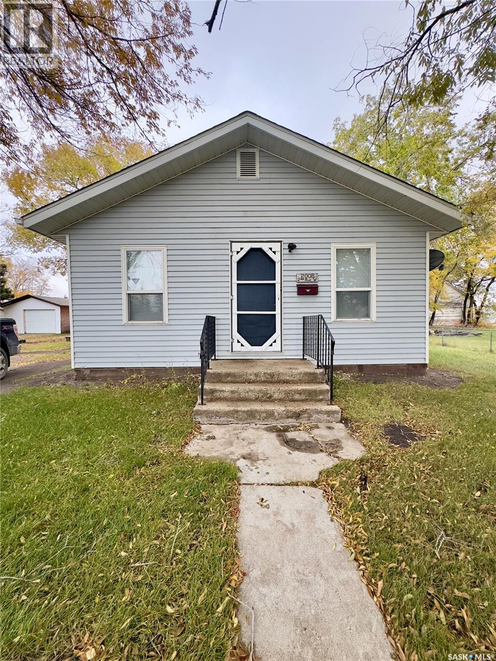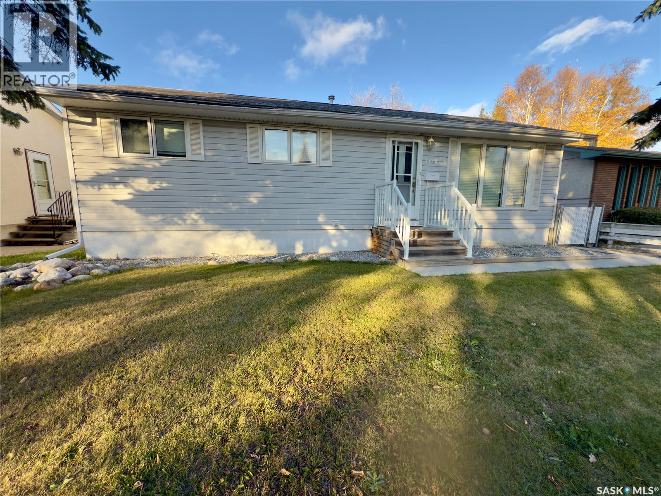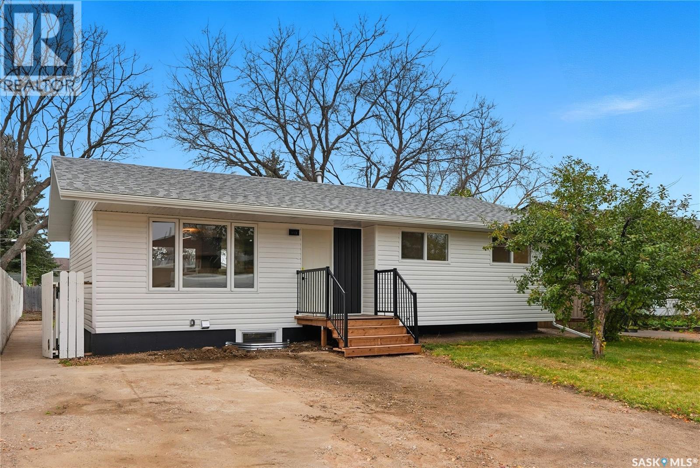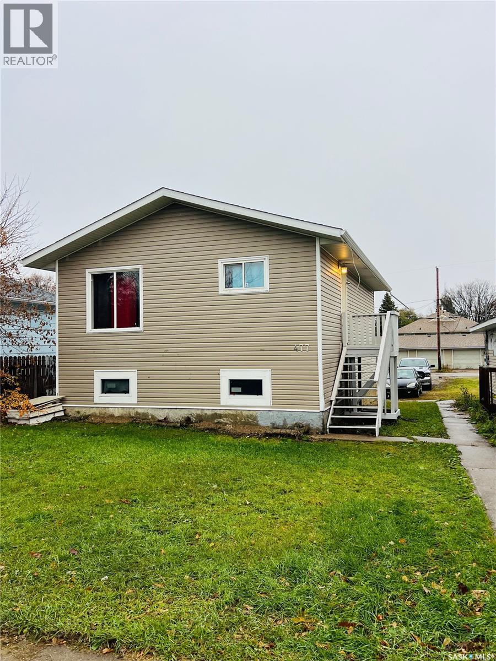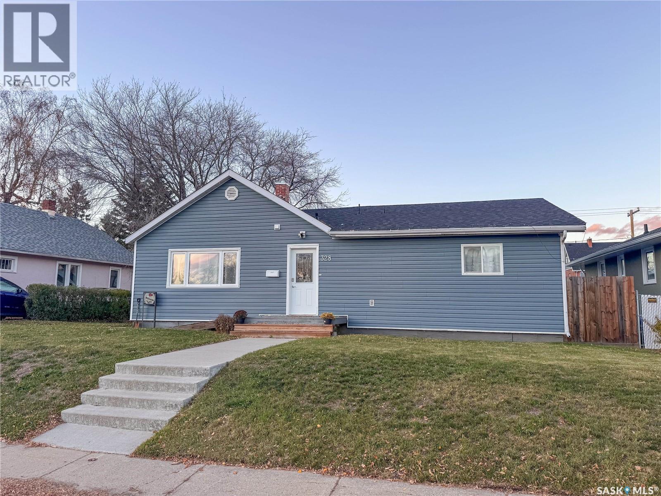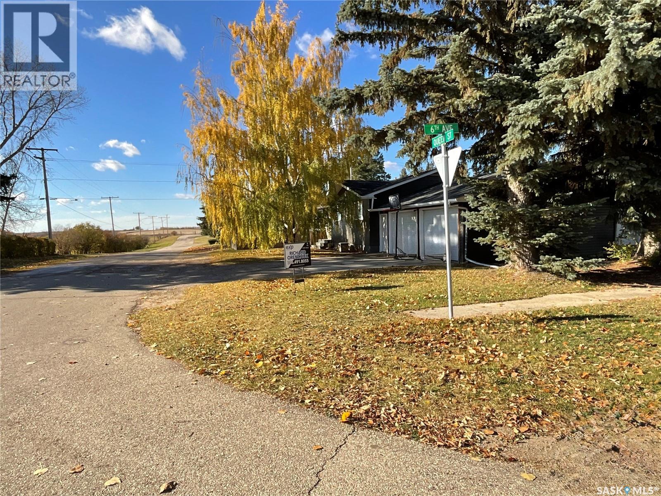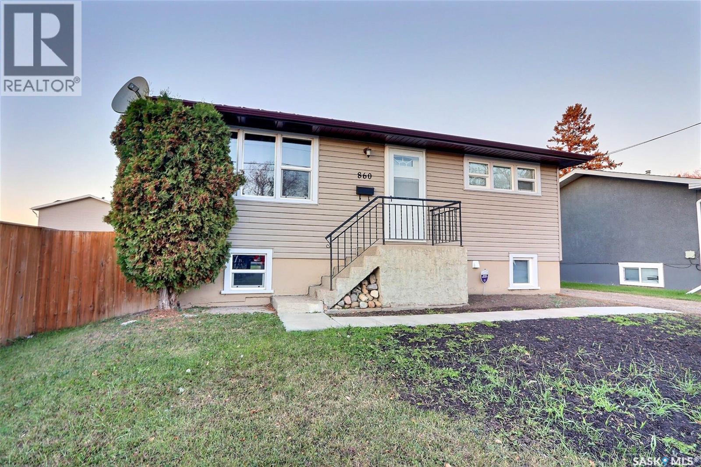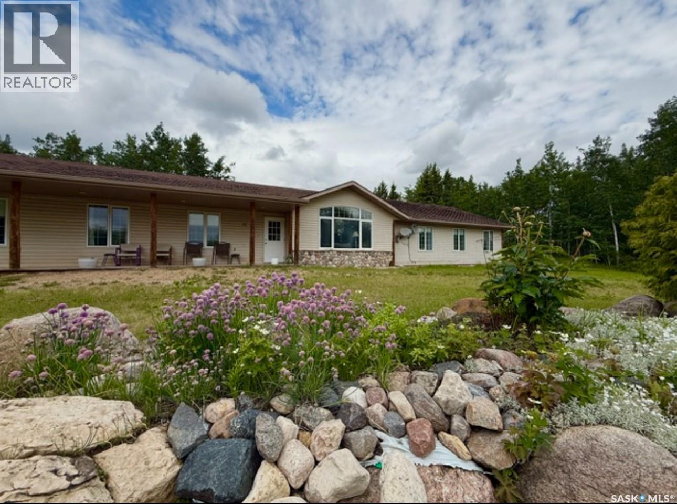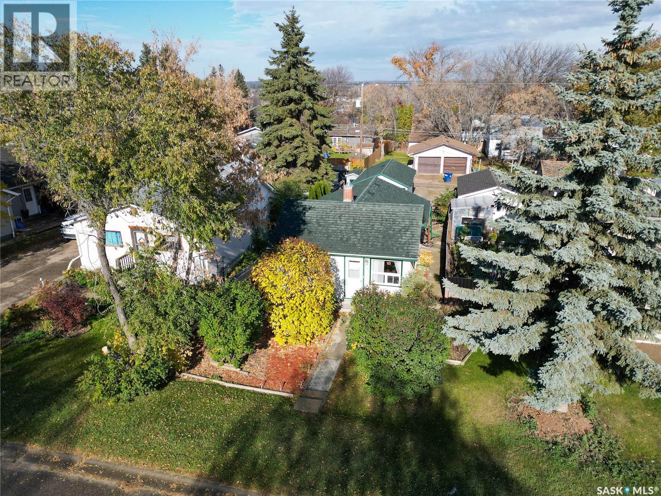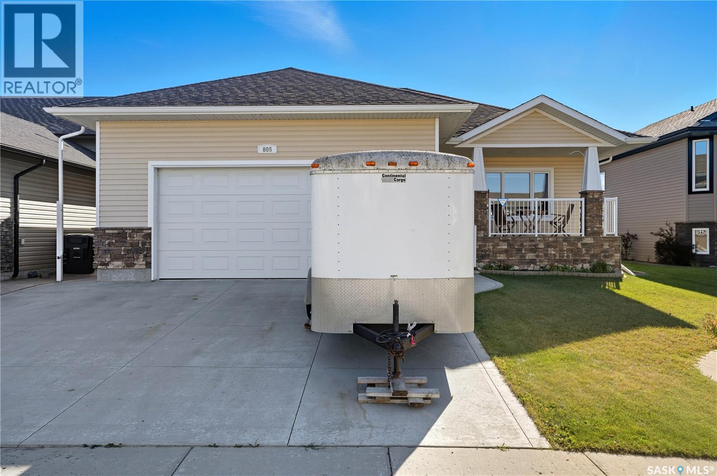- Houseful
- SK
- Prince Albert
- S6V
- 407 18 Street West
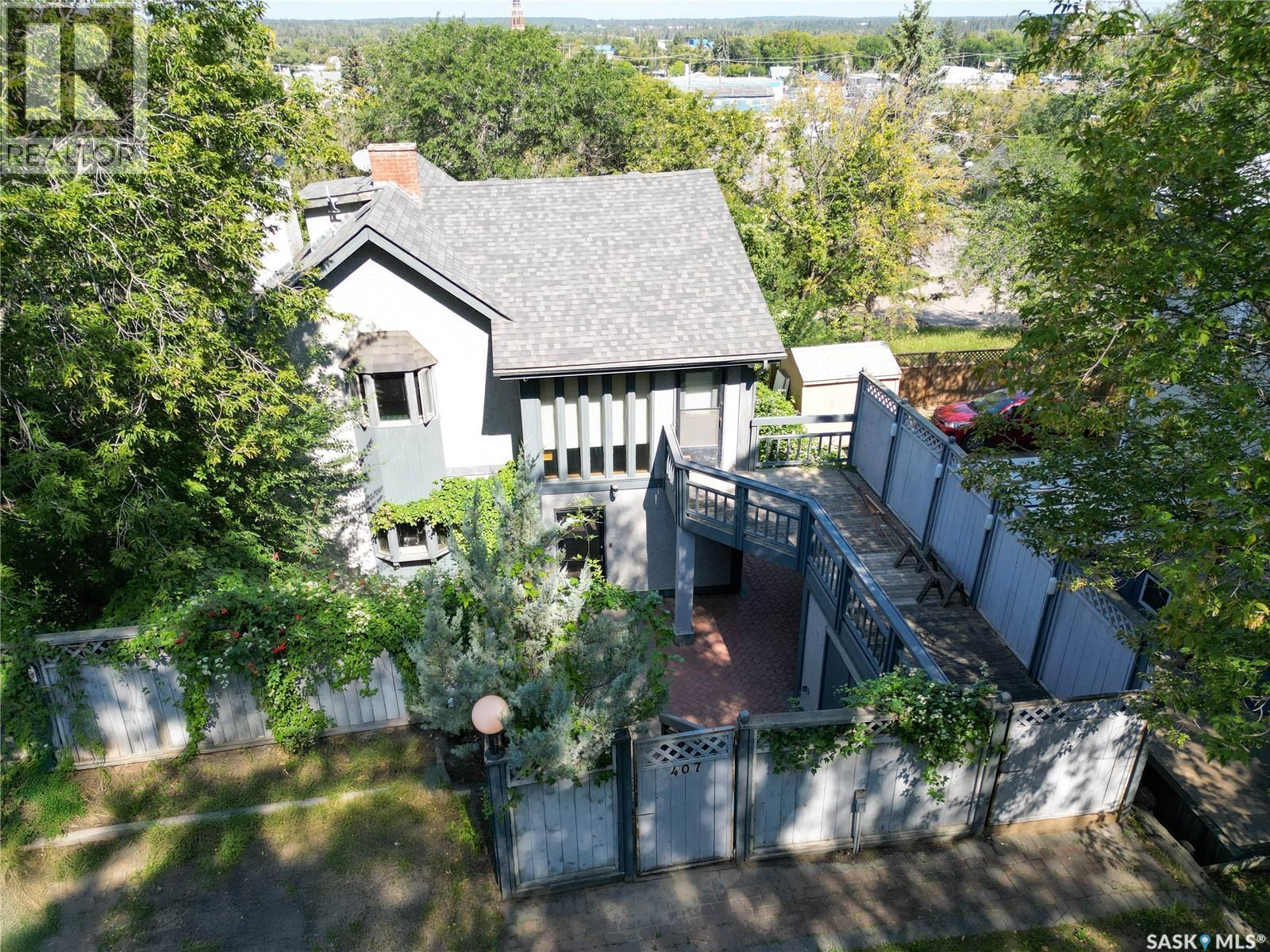
Highlights
Description
- Home value ($/Sqft)$157/Sqft
- Time on Houseful53 days
- Property typeSingle family
- Style2 level
- Year built1920
- Mortgage payment
Step into timeless character with this beautifully maintained 2-storey home built in 1920, offering 1,812 sq/ft of charm and functionality. Featuring 2 bedrooms, 2 bathrooms, and a finished basement, this property is filled with thoughtful details and spacious living areas. The main floor boasts a warm oak galley kitchen, generous natural light from large windows, and a comfortable flow throughout the living and dining spaces. Upstairs, you’ll find two oversized bedrooms, a bonus room with balcony access, a full bath and a hot tub—perfect for relaxation. The finished basement extends your living space with a cozy family room, den, laundry area, and plenty of storage. Outside, the property transforms into a private oasis with its heavily treed yard, multiple patios and walkways, balcony, and full fencing—ideal for entertaining or enjoying your own secluded retreat. Well cared for, this home blends character, comfort, and outdoor living in a one-of-a-kind setting. (id:63267)
Home overview
- Heat source Natural gas
- Heat type Forced air
- # total stories 2
- Fencing Partially fenced
- # full baths 2
- # total bathrooms 2.0
- # of above grade bedrooms 2
- Subdivision West flat
- Lot desc Garden area
- Lot dimensions 4284.25
- Lot size (acres) 0.100663766
- Building size 1812
- Listing # Sk016753
- Property sub type Single family residence
- Status Active
- Bedroom 4.699m X 3.302m
Level: 2nd - Bonus room 2.718m X 2.438m
Level: 2nd - Bathroom (# of pieces - 4) 3.658m X 1.702m
Level: 2nd - Other 5.791m X 3.531m
Level: 2nd - Bedroom 3.658m X 3.073m
Level: 2nd - Foyer 3.531m X 1.727m
Level: 2nd - Foyer 4.724m X 1.981m
Level: Basement - Family room 4.242m X 4.47m
Level: Basement - Den 3.378m X 3.226m
Level: Basement - Other 2.946m X 2.311m
Level: Basement - Storage 3.404m X 0.991m
Level: Basement - Laundry 3.048m X 1.93m
Level: Basement - Foyer 1.93m X 1.93m
Level: Main - Bathroom (# of pieces - 3) 2.108m X 2.083m
Level: Main - Storage 1.829m X 1.651m
Level: Main - Storage 1.93m X 1.372m
Level: Main - Kitchen 4.877m X 3.2m
Level: Main - Foyer 2.108m X 2.057m
Level: Main - Living room 4.724m X 4.597m
Level: Main - Dining room 3.454m X 3.658m
Level: Main
- Listing source url Https://www.realtor.ca/real-estate/28790135/407-18th-street-w-prince-albert-west-flat
- Listing type identifier Idx

$-760
/ Month

