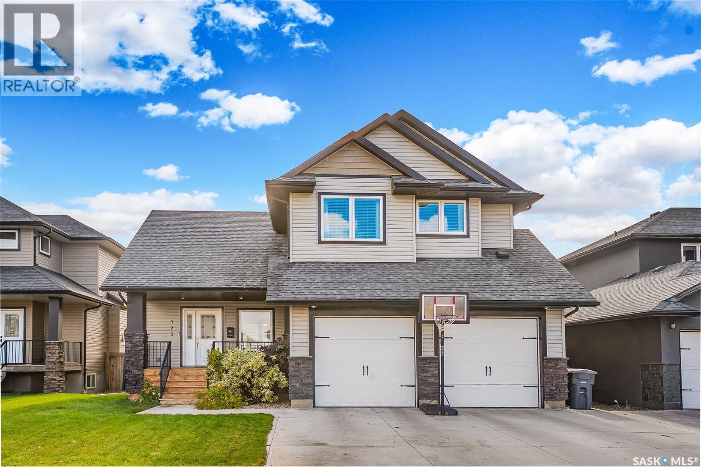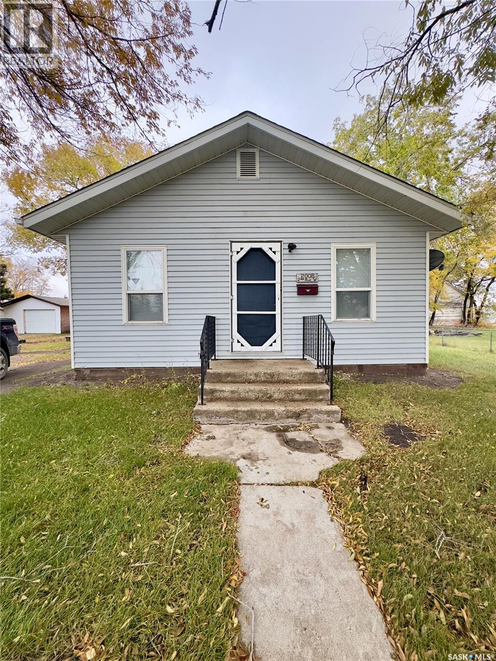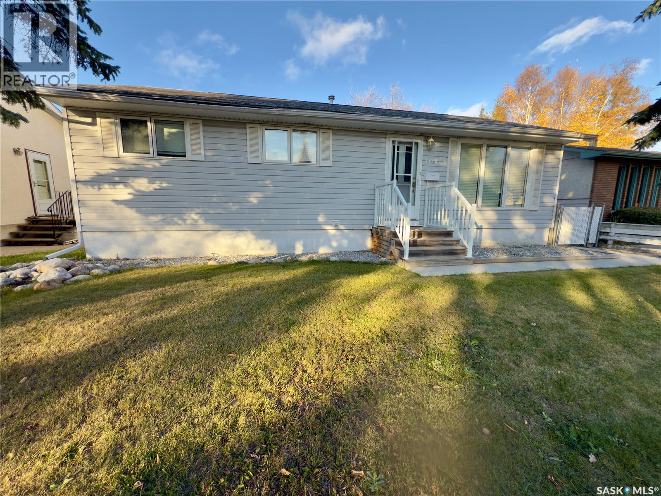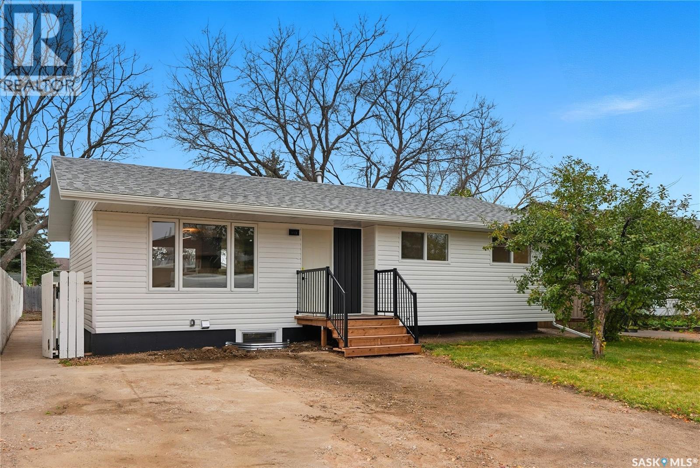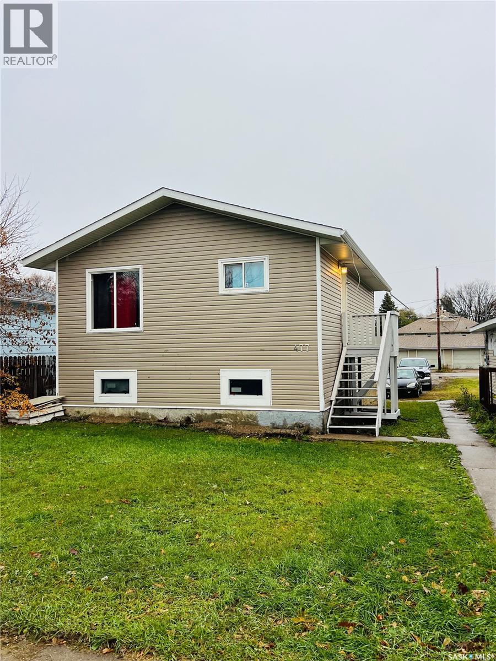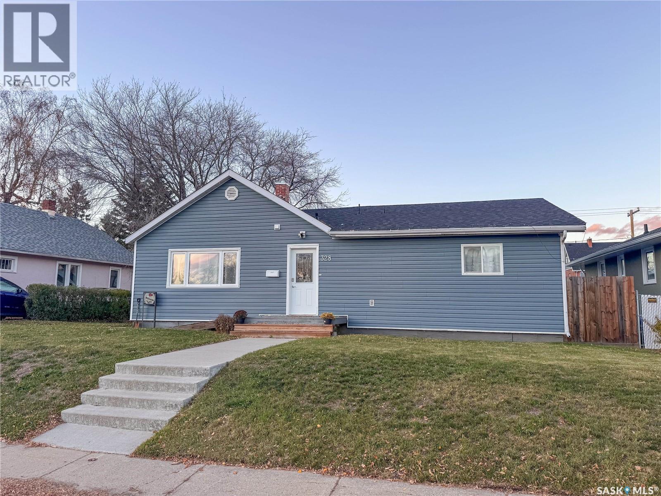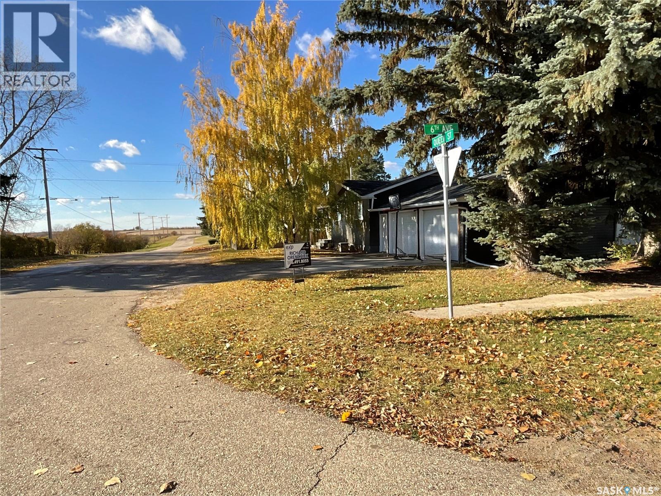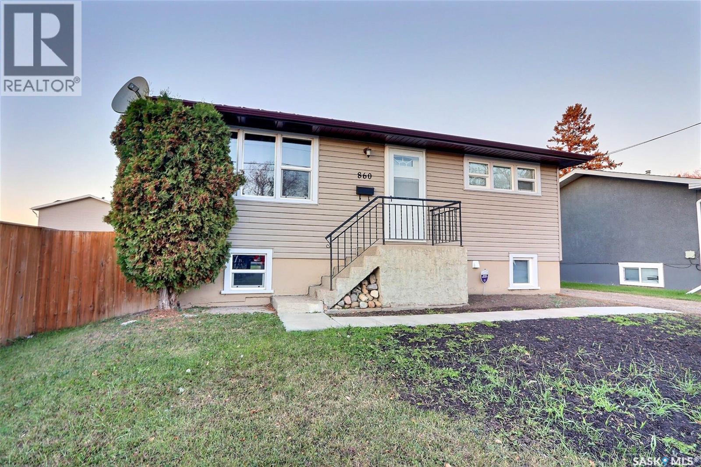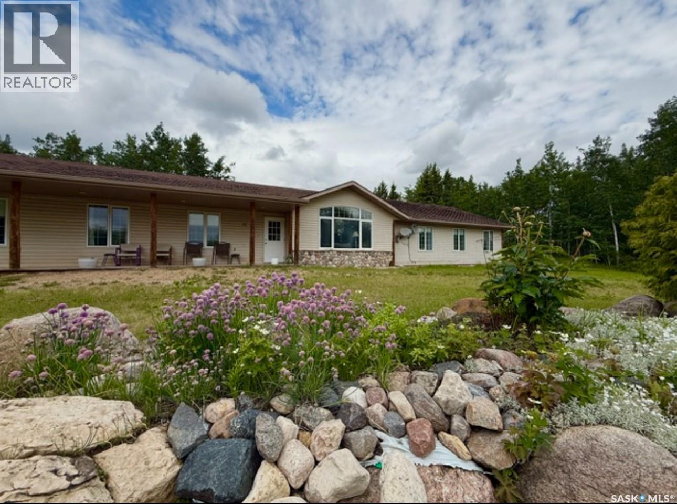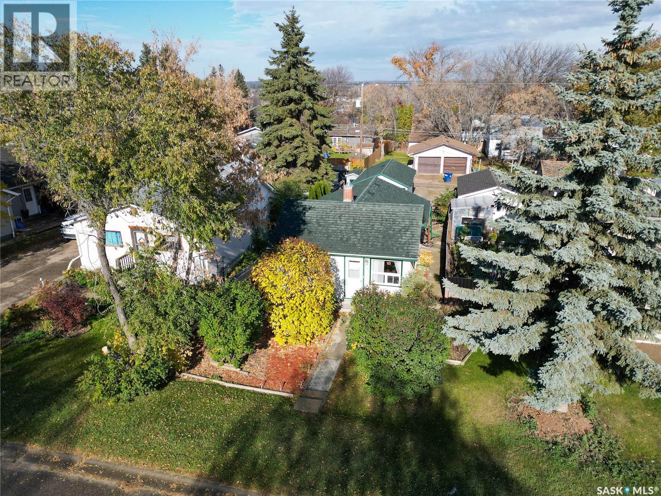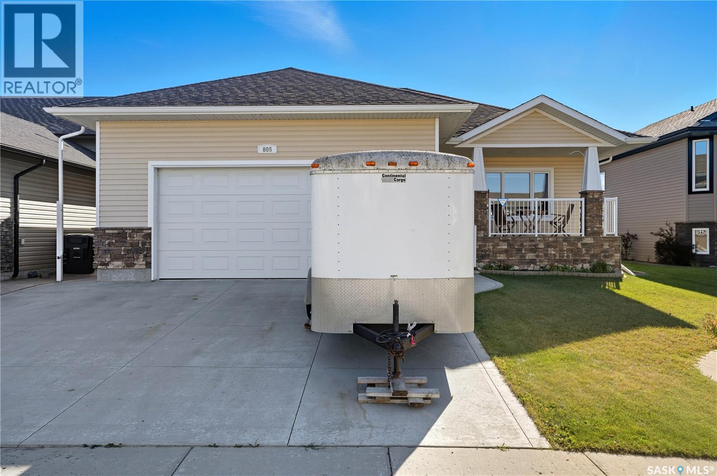- Houseful
- SK
- Prince Albert
- S6V
- 416 30 Street East
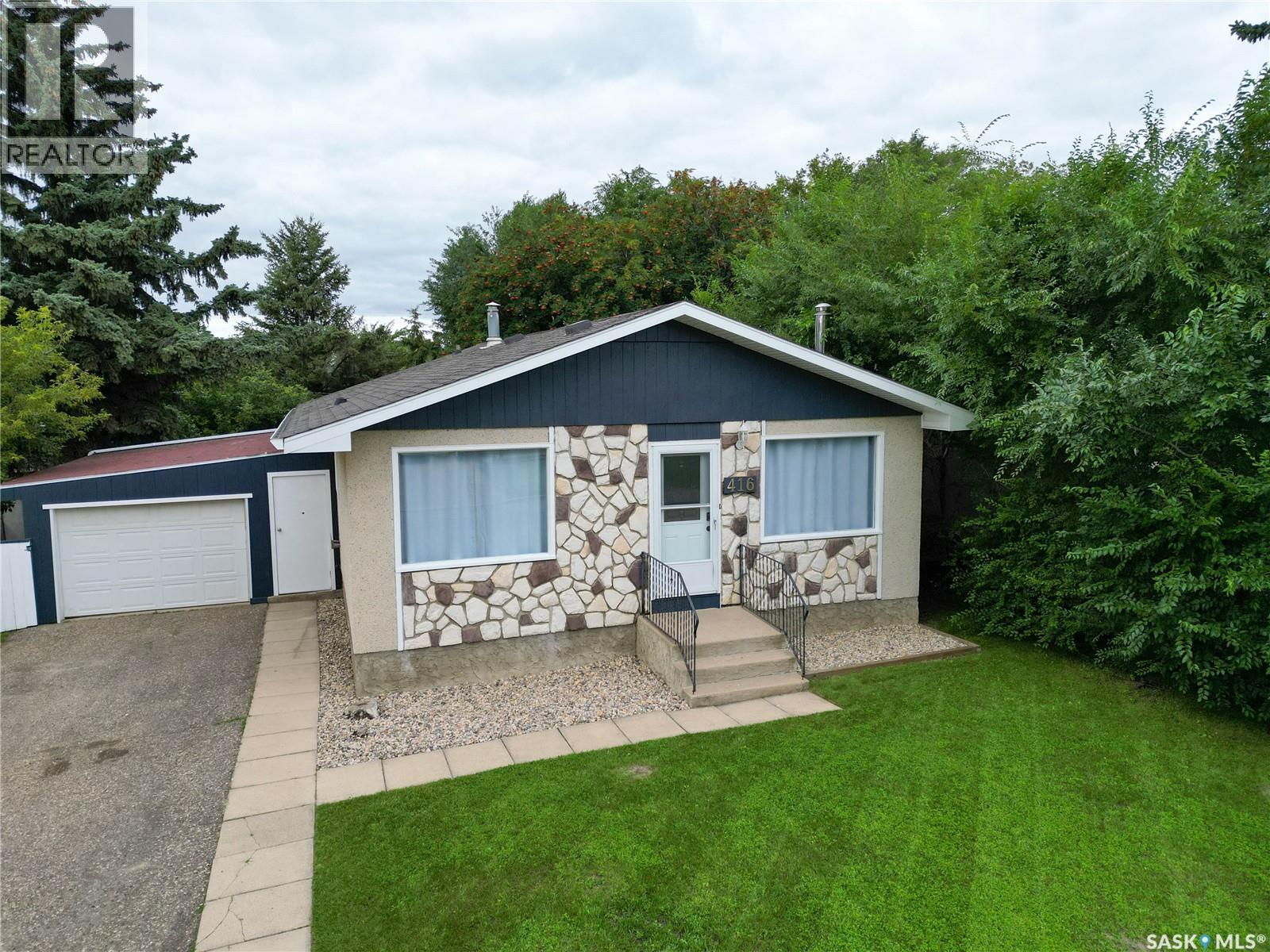
416 30 Street East
416 30 Street East
Highlights
Description
- Home value ($/Sqft)$298/Sqft
- Time on Houseful57 days
- Property typeSingle family
- StyleBungalow
- Year built1973
- Mortgage payment
Don’t miss this centrally located 3-bedroom bungalow that has been completely reimagined in the interior. Partial open concept kitchen with brand new cabinets, flooring and appliances. Completely updated main floor bathroom. All new flooring and paint throughout the main level and in the lower-level family room, bedroom and bathroom. Fridge, Stove, Dishwasher, Washer and Dryer are all about 1 year old. Main floor bathroom bathtub is a new “Bath Fitter” with a lifetime warranty transferable to new owners, bathroom has new window. New windows in basement. 14’x22’ attached garage, mature landscaping throughout. Minutes away from Vincent Massey Elementary or Carleton High School, the Art Hauser Centre and Prime Minister’s Park and the Yard District. Ready for quick possession just move in and enjoy. (id:63267)
Home overview
- Cooling Central air conditioning
- Heat source Natural gas
- Heat type Forced air
- # total stories 1
- Fencing Partially fenced
- Has garage (y/n) Yes
- # full baths 2
- # total bathrooms 2.0
- # of above grade bedrooms 4
- Subdivision East hill
- Lot desc Lawn
- Lot dimensions 7091
- Lot size (acres) 0.16661184
- Building size 1040
- Listing # Sk016556
- Property sub type Single family residence
- Status Active
- Storage 2.108m X 1.626m
Level: Basement - Laundry 4.14m X 3.531m
Level: Basement - Bedroom 4.039m X 2.362m
Level: Basement - Family room 7.341m X 5.131m
Level: Basement - Bathroom (# of pieces - 3) 1.803m X 1.321m
Level: Basement - Storage 2.413m X 1.676m
Level: Basement - Primary bedroom 3.505m X 2.845m
Level: Main - Kitchen 5.639m X 3.404m
Level: Main - Bathroom (# of pieces - 4) 2.413m X 1.499m
Level: Main - Bedroom 3.099m X 2.515m
Level: Main - Living room 4.826m X 4.191m
Level: Main - Bedroom 3.734m X 3.099m
Level: Main
- Listing source url Https://www.realtor.ca/real-estate/28773258/416-30th-street-e-prince-albert-east-hill
- Listing type identifier Idx

$-826
/ Month

