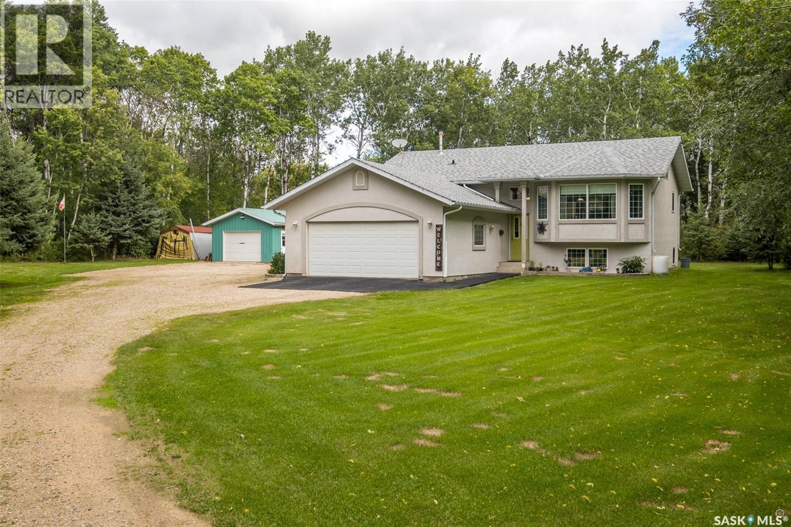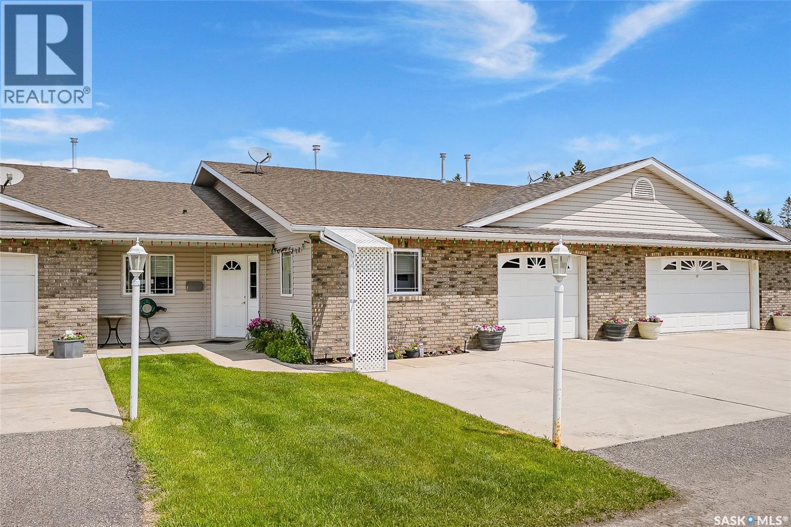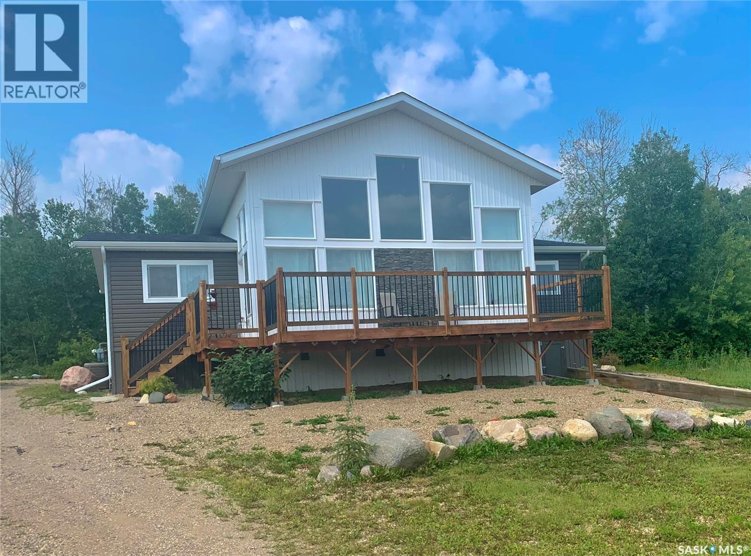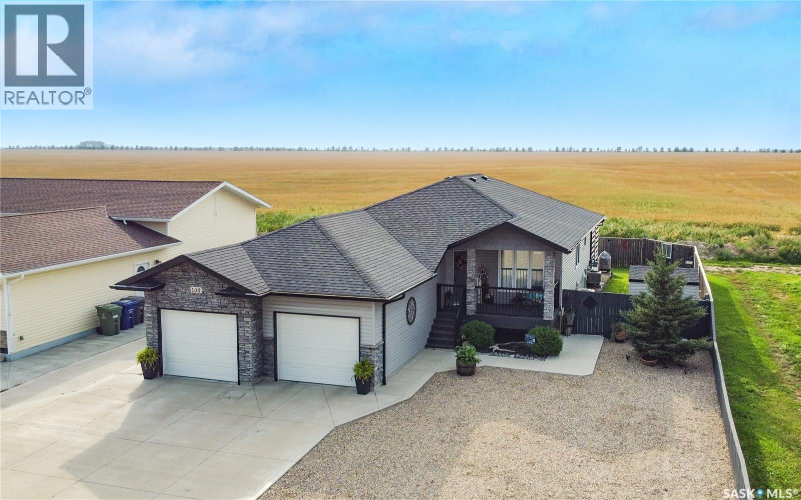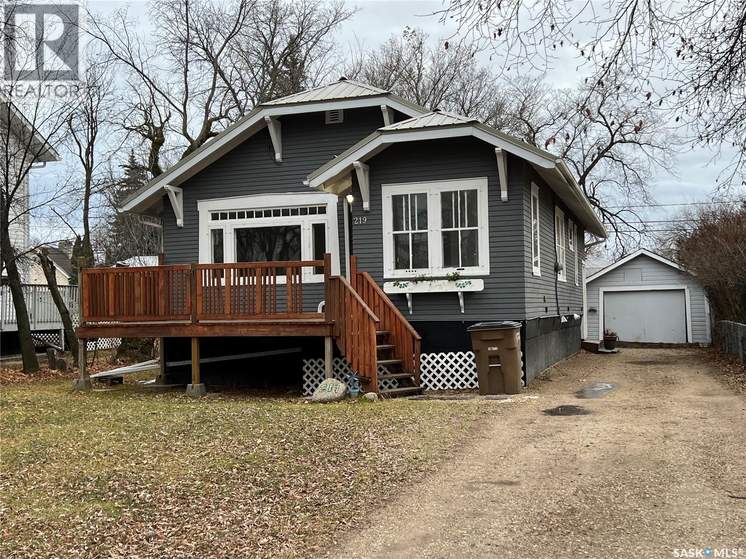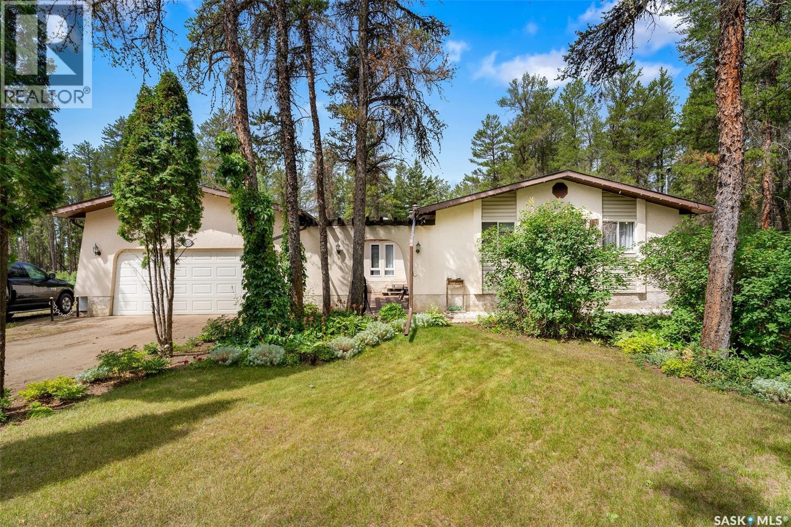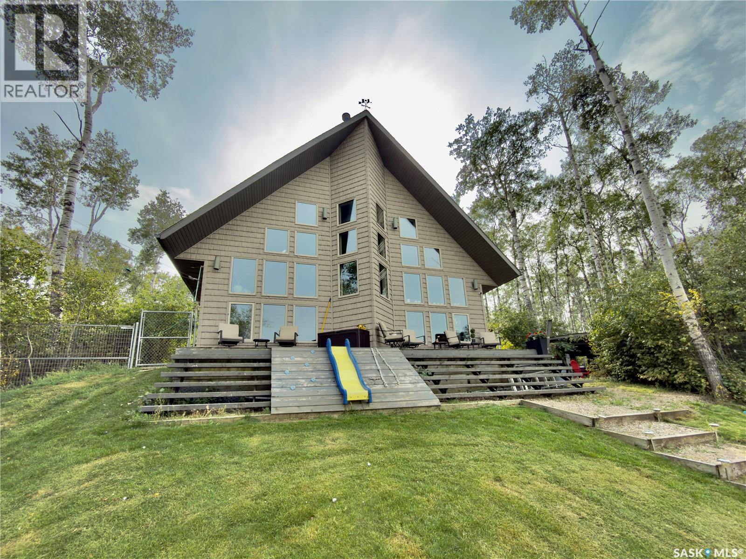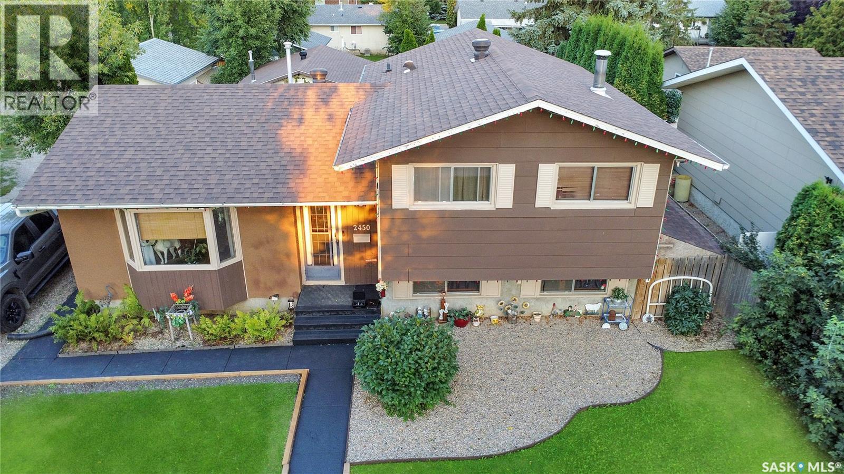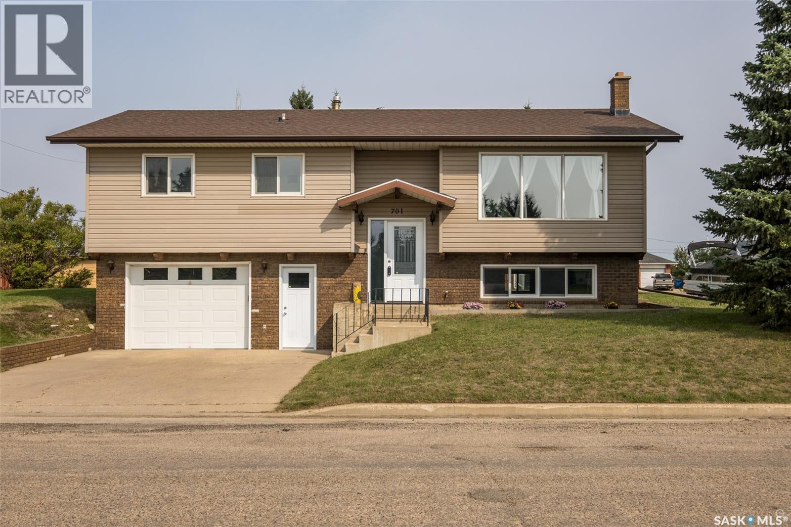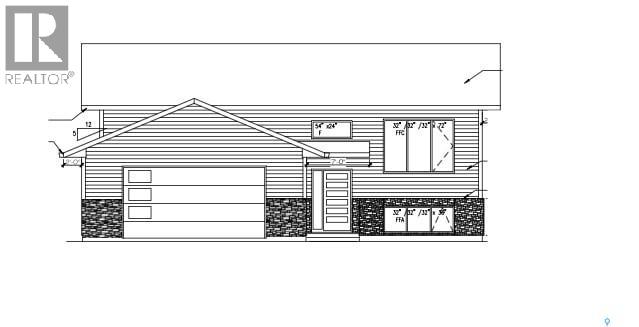- Houseful
- SK
- Prince Albert
- S6V
- 425 30 Street East
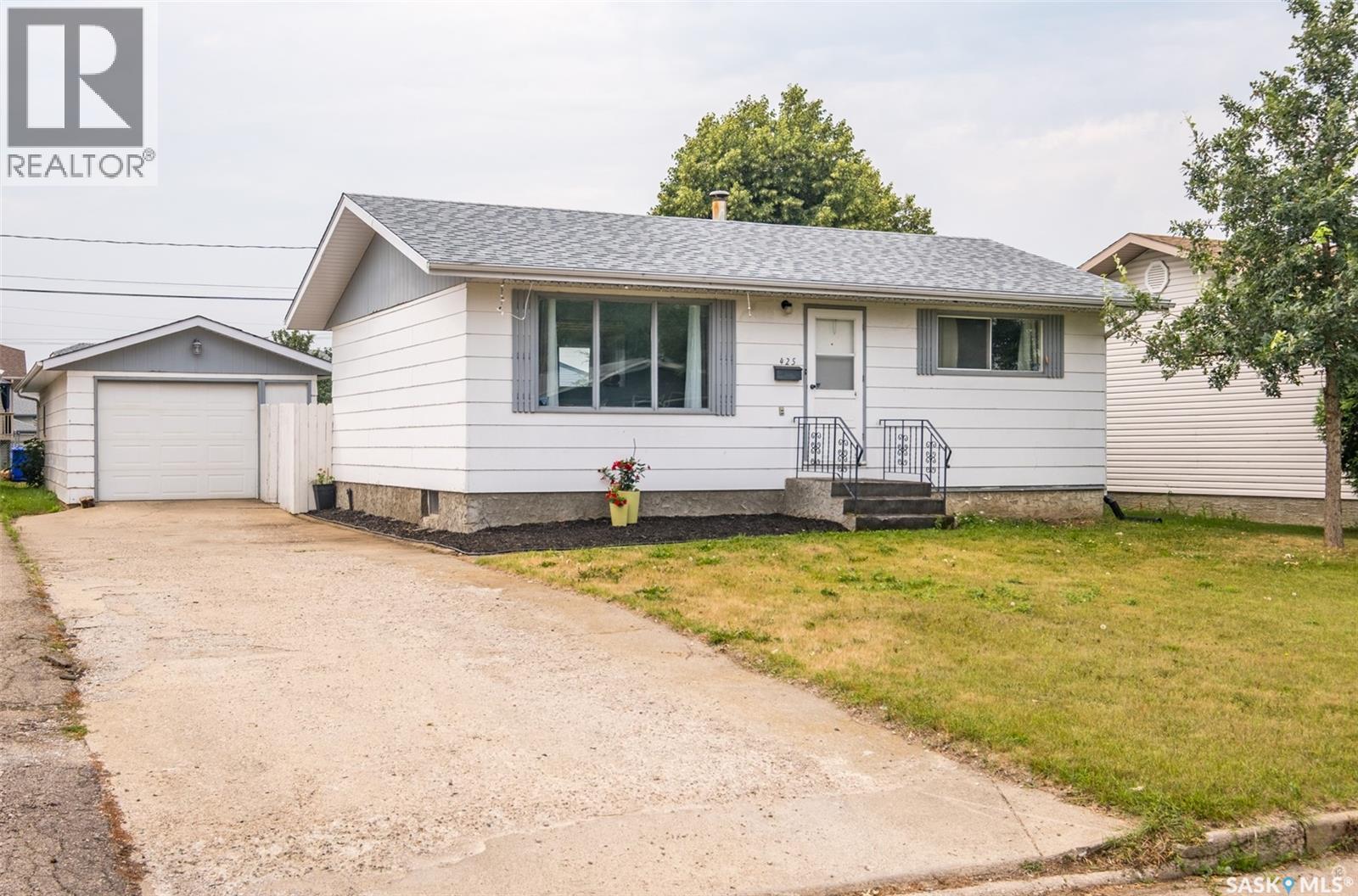
Highlights
Description
- Home value ($/Sqft)$312/Sqft
- Time on Houseful28 days
- Property typeSingle family
- StyleBungalow
- Year built1974
- Mortgage payment
Nestled in a great neighbourhood, the adorable well maintained home offers comfort and unbeatable convenience. Centrally located. you're just minutes away from schools, parks and other essential amenities- making everyday living a breeze. Step inside to find a nice sized living room open to the kitchen and dining area,2 spacious bedrooms on the main floor plus a third large bedroom in a fully developed basement and 2 full bathrooms- ideal for guests, teens, a home business or gym. Sitting on a generous sized lot the property also features a rare double detached garage with garage doors on both ends , perfect for hobbyists, extra storage or back yard projects. Whether your a first time buyer or looking to downsize without compromise, your new home offers excellent value in a desirable location. Don't miss the opportunity to make this home yours! Call today. (id:63267)
Home overview
- Cooling Central air conditioning
- Heat source Natural gas
- Heat type Forced air
- # total stories 1
- Fencing Fence
- Has garage (y/n) Yes
- # full baths 2
- # total bathrooms 2.0
- # of above grade bedrooms 3
- Subdivision Southwood
- Lot desc Lawn
- Lot dimensions 6660
- Lot size (acres) 0.15648496
- Building size 768
- Listing # Sk015146
- Property sub type Single family residence
- Status Active
- Bedroom 3.277m X 2.54m
Level: Basement - Family room 3.226m X 9.068m
Level: Basement - Bathroom (# of pieces - 4) 1.905m X 1.448m
Level: Basement - Laundry 3.759m X 3.353m
Level: Basement - Kitchen 3.48m X 3.454m
Level: Main - Bedroom 3.175m X 2.743m
Level: Main - Primary bedroom 3.073m X 3.785m
Level: Main - Bathroom (# of pieces - 4) 1.448m X 2.21m
Level: Main - Living room 3.48m X 5.563m
Level: Main
- Listing source url Https://www.realtor.ca/real-estate/28711197/425-30th-street-e-prince-albert-southwood
- Listing type identifier Idx

$-640
/ Month

