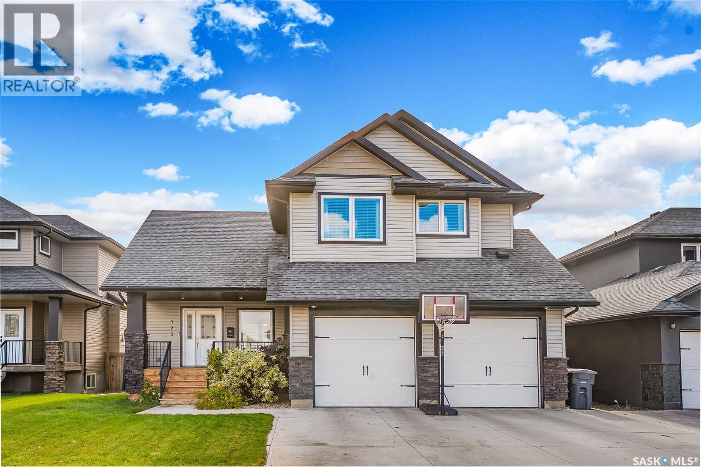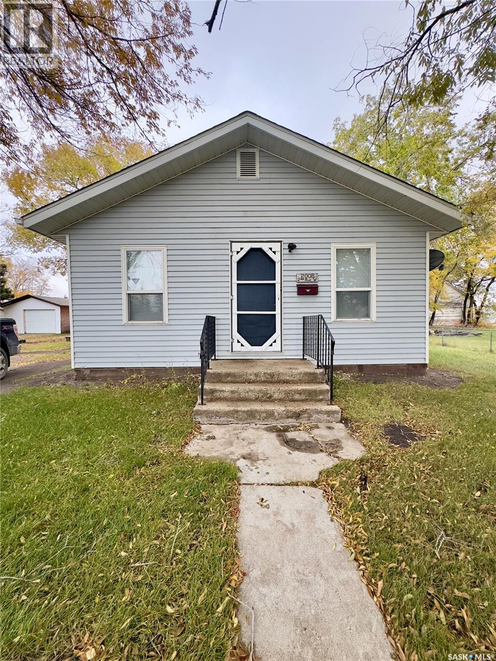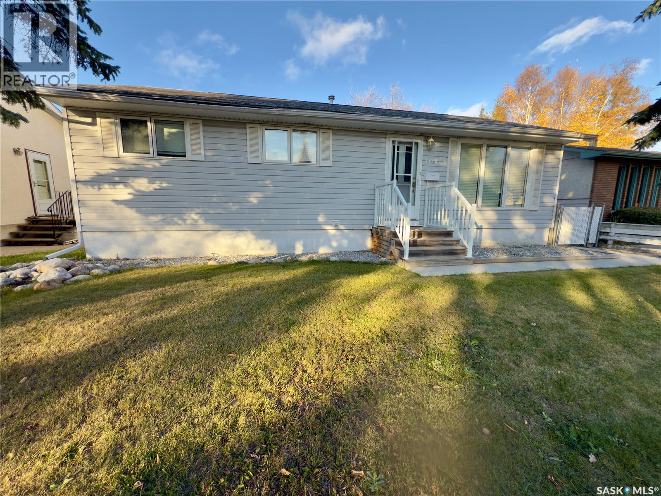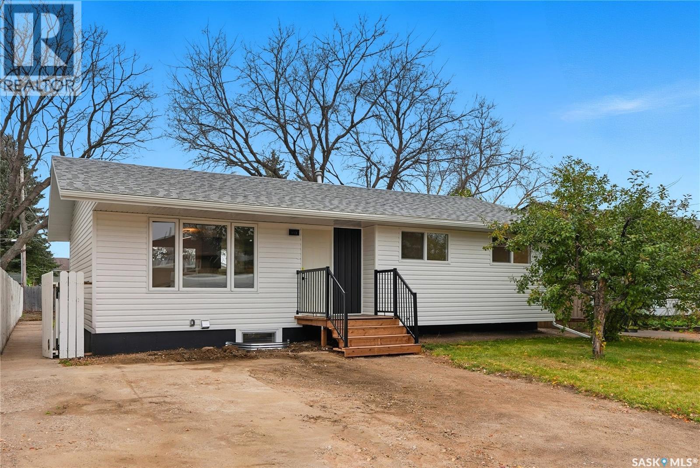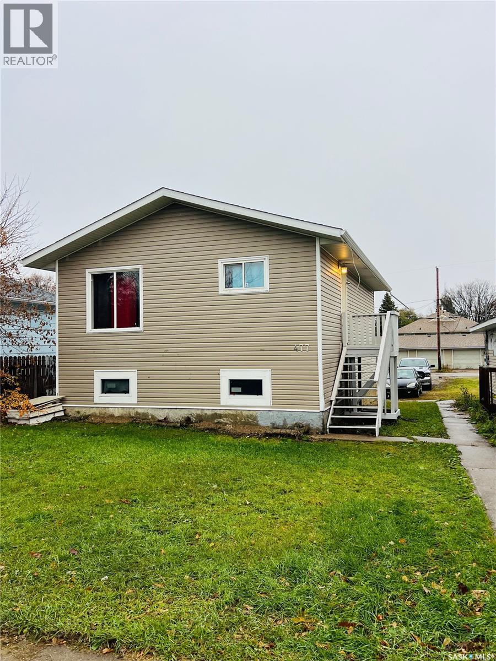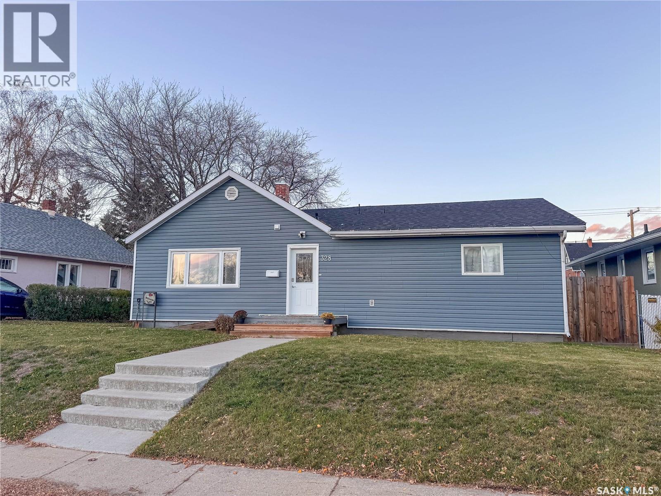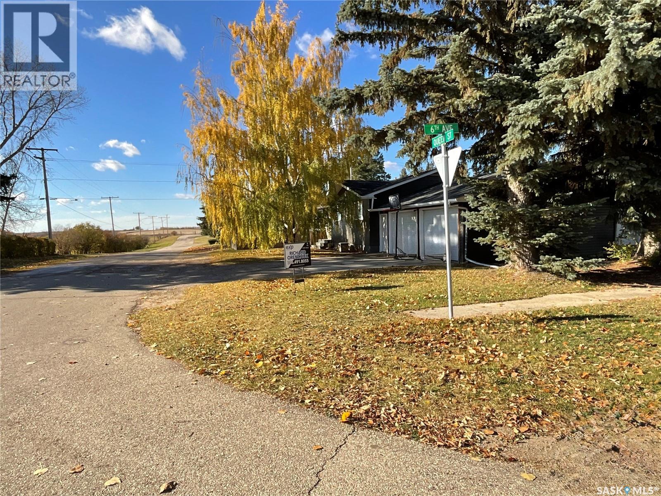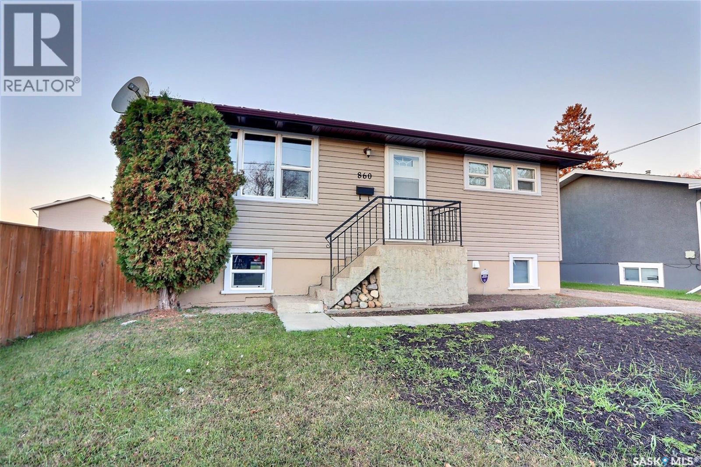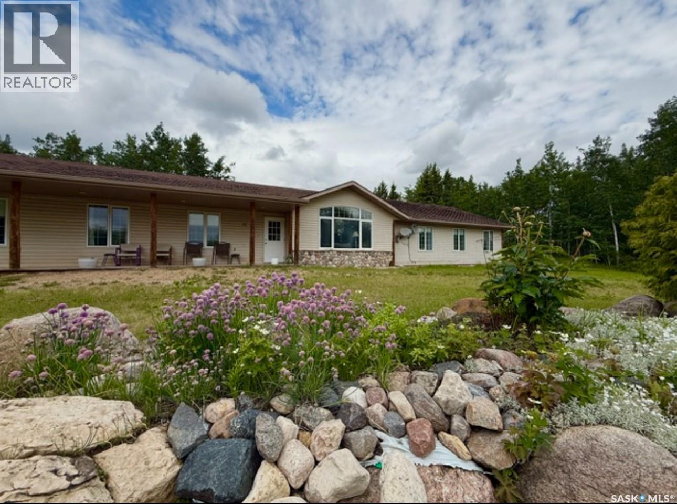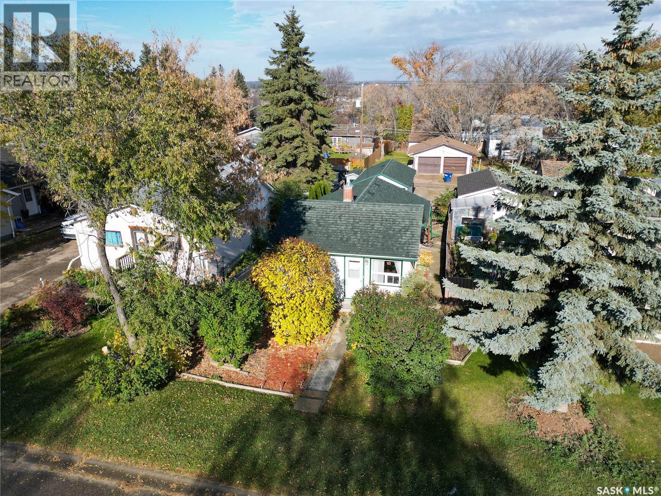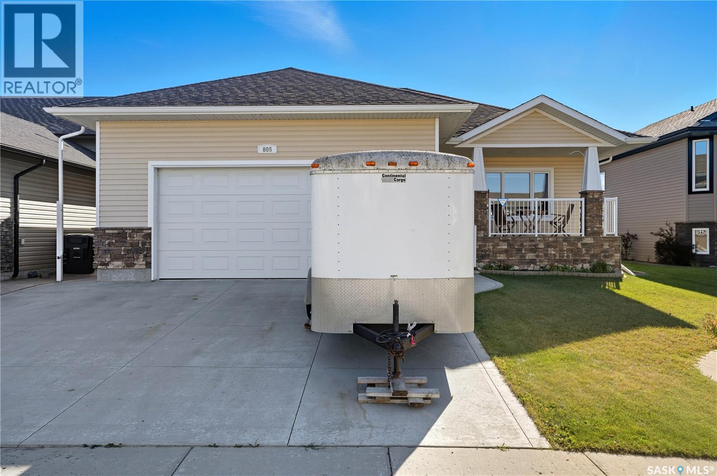- Houseful
- SK
- Prince Albert
- S6V
- 437 28 Street East
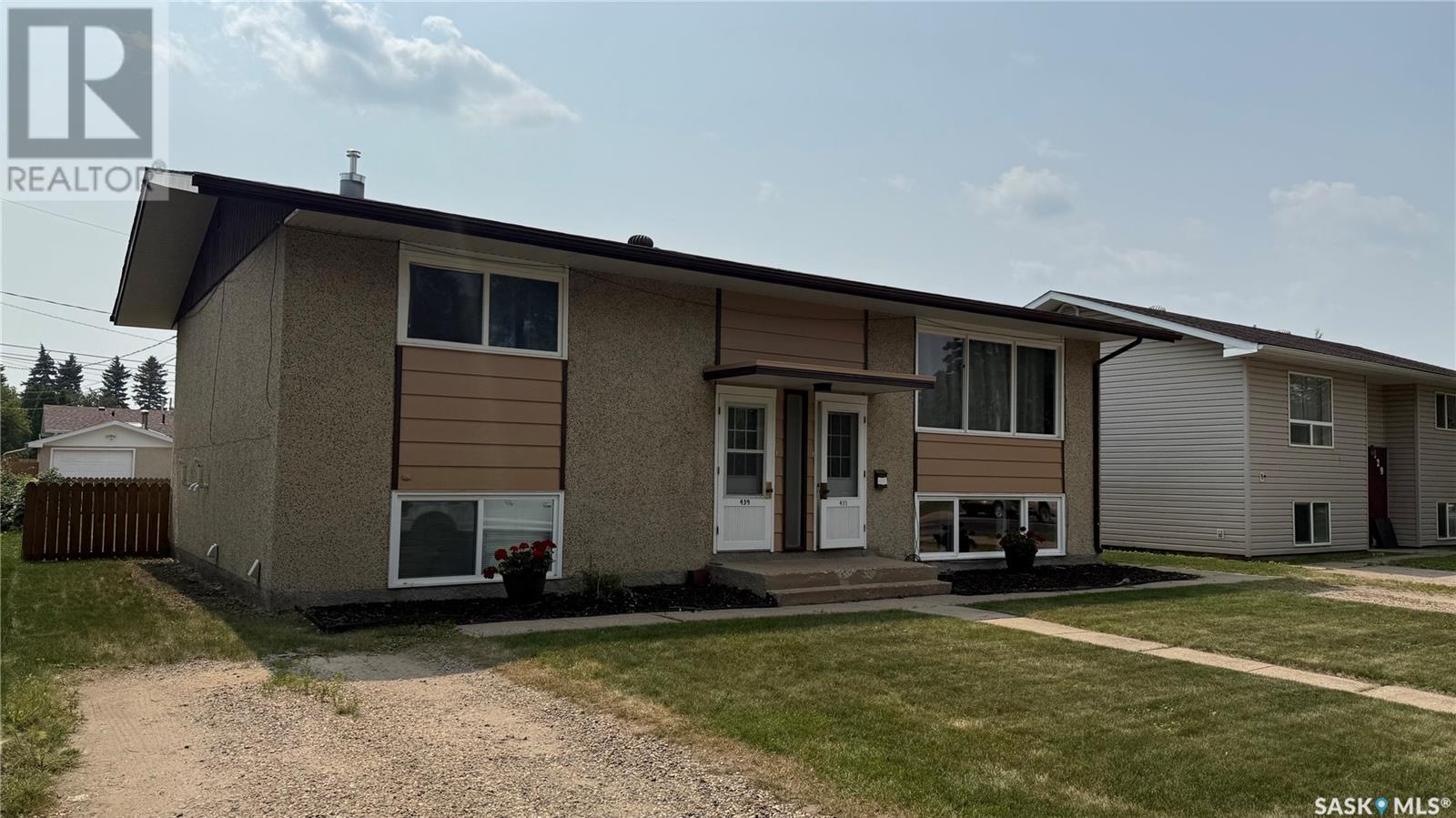
437 28 Street East
For Sale
94 Days
$329,900 $15K
$314,900
5 beds
2 baths
1,204 Sqft
437 28 Street East
For Sale
94 Days
$329,900 $15K
$314,900
5 beds
2 baths
1,204 Sqft
Highlights
This home is
18%
Time on Houseful
94 Days
Prince Albert
4.4%
Description
- Home value ($/Sqft)$262/Sqft
- Time on Houseful94 days
- Property typeSingle family
- StyleBi-level
- Lot size6,970 Sqft
- Year built1967
- Mortgage payment
Solid revenue property! This up-and-down duplex features a 3 bedroom, 1 bathroom unit on the main floor with a spacious living room, dining area, and a bright, sunny kitchen. The lower-level unit has 2 bedrooms, 1 bathroom, a large living room, and a kitchen with plenty of natural light. Shared laundry, separate power meters, and off-street parking in the back. Recent updates include two new furnaces (July 2025), plus newer shingles, eavestroughs, windows, exterior doors, water heater and paint. A very well-maintained property—just take it over and go. Call today to set up a viewing! 24 Hours Notice Required. (id:63267)
Home overview
Amenities / Utilities
- Heat source Natural gas
- Heat type Forced air
Exterior
- Fencing Partially fenced
Interior
- # full baths 2
- # total bathrooms 2.0
- # of above grade bedrooms 5
Location
- Subdivision East hill
- Directions 2086534
Lot/ Land Details
- Lot desc Lawn
- Lot dimensions 0.16
Overview
- Lot size (acres) 0.16
- Building size 1204
- Listing # Sk013135
- Property sub type Single family residence
- Status Active
Rooms Information
metric
- Laundry 3.962m X 2.997m
Level: Basement - Bedroom 3.632m X 2.87m
Level: Basement - Bedroom 2.87m X 3.175m
Level: Basement - Kitchen / dining room 4.115m X 2.769m
Level: Basement - Bathroom (# of pieces - 4) 2.413m X 2.235m
Level: Basement - Living room 4.877m X 3.861m
Level: Basement - Other 3.988m X 1.829m
Level: Basement - Bathroom (# of pieces - 4) 2.616m X 2.21m
Level: Main - Living room 5.055m X 3.937m
Level: Main - Bedroom 2.565m X 3.15m
Level: Main - Kitchen 4.267m X 2.489m
Level: Main - Bedroom 2.997m X 3.15m
Level: Main - Bedroom 3.632m X 3.124m
Level: Main - Dining room 4.267m X 2.438m
Level: Main
SOA_HOUSEKEEPING_ATTRS
- Listing source url Https://www.realtor.ca/real-estate/28628878/437-28th-street-e-prince-albert-east-hill
- Listing type identifier Idx
The Home Overview listing data and Property Description above are provided by the Canadian Real Estate Association (CREA). All other information is provided by Houseful and its affiliates.

Lock your rate with RBC pre-approval
Mortgage rate is for illustrative purposes only. Please check RBC.com/mortgages for the current mortgage rates
$-840
/ Month25 Years fixed, 20% down payment, % interest
$
$
$
%
$
%

Schedule a viewing
No obligation or purchase necessary, cancel at any time
Nearby Homes
Real estate & homes for sale nearby

