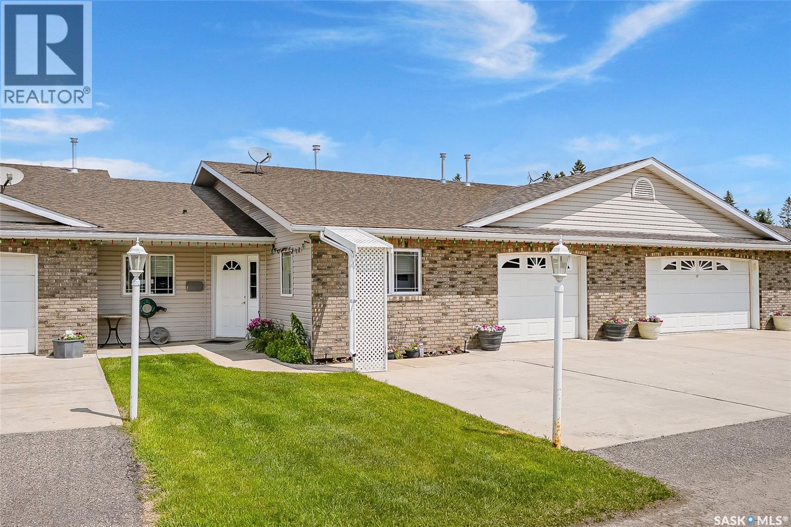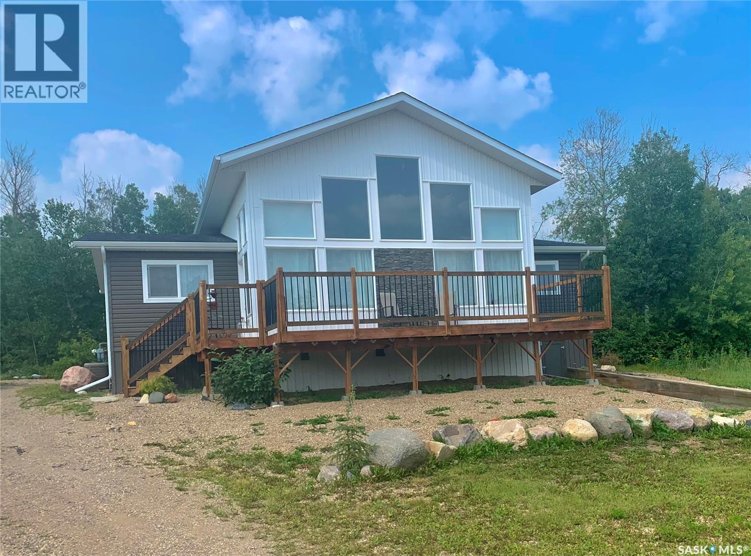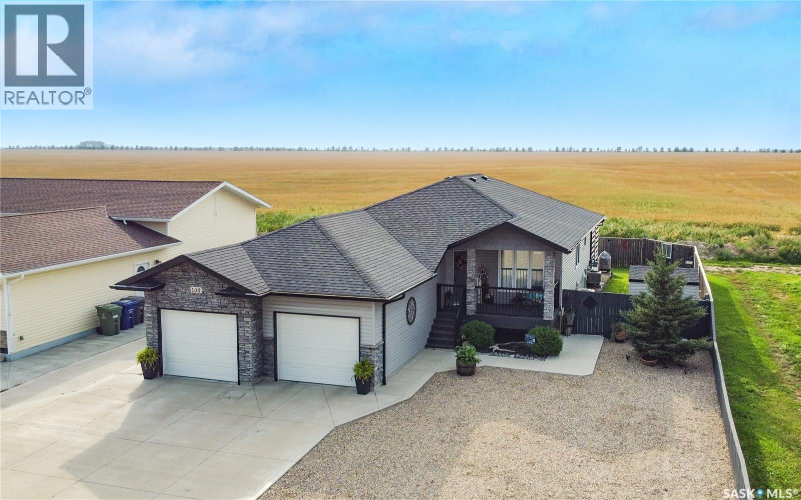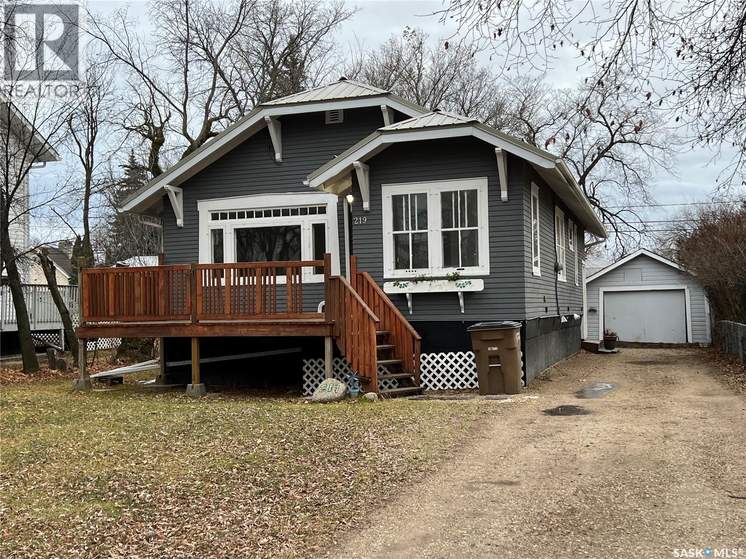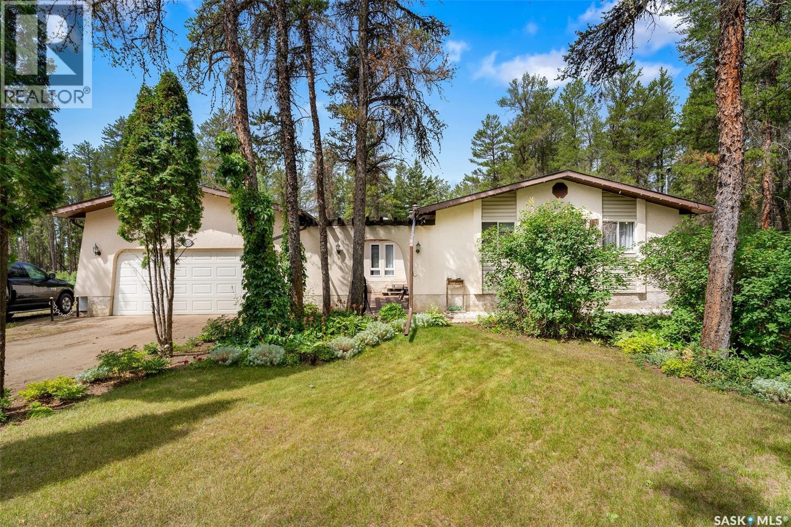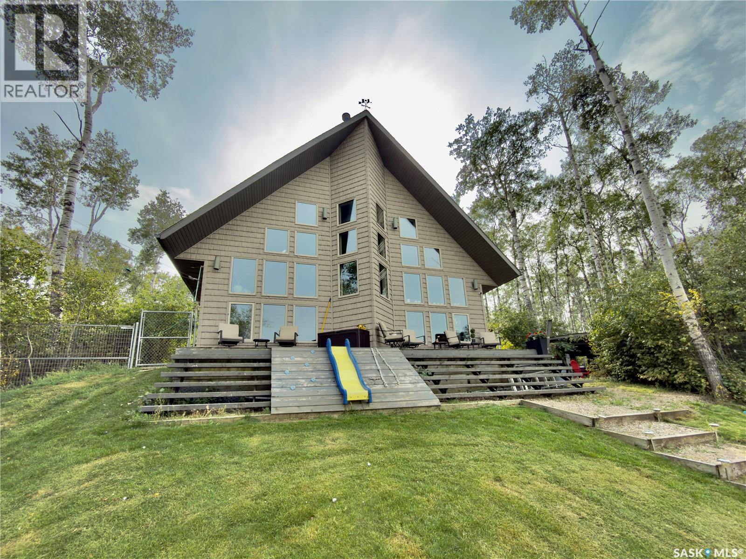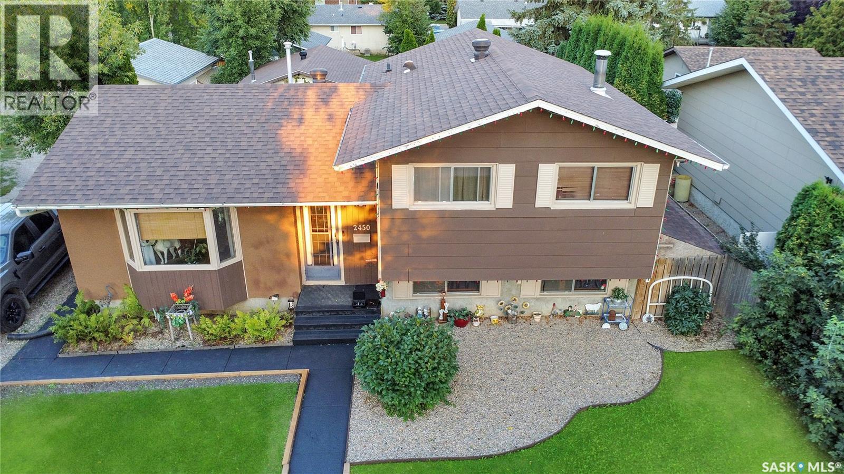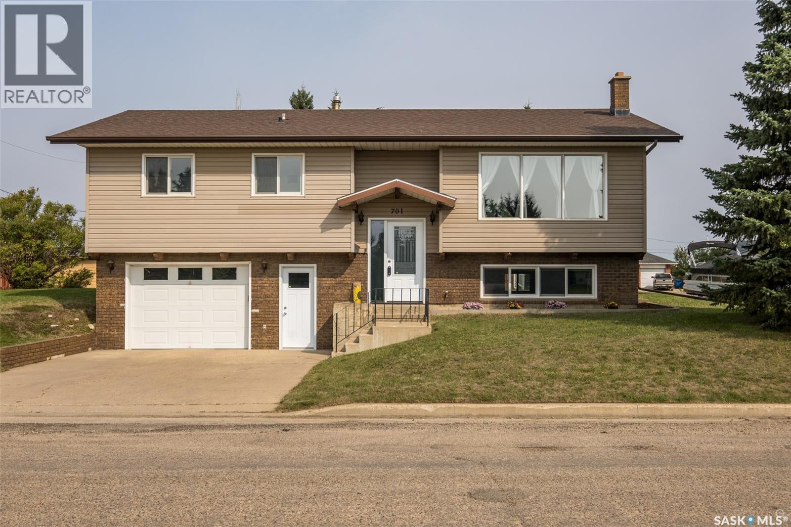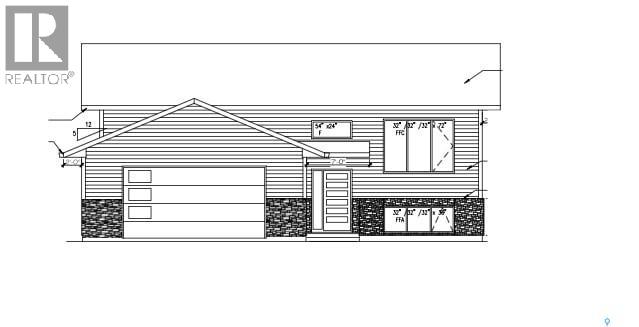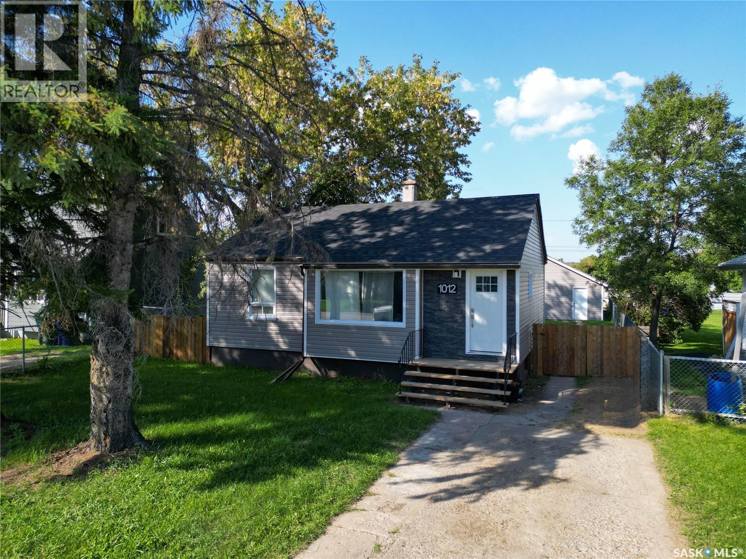- Houseful
- SK
- Prince Albert
- S6V
- 441 Mahon Dr
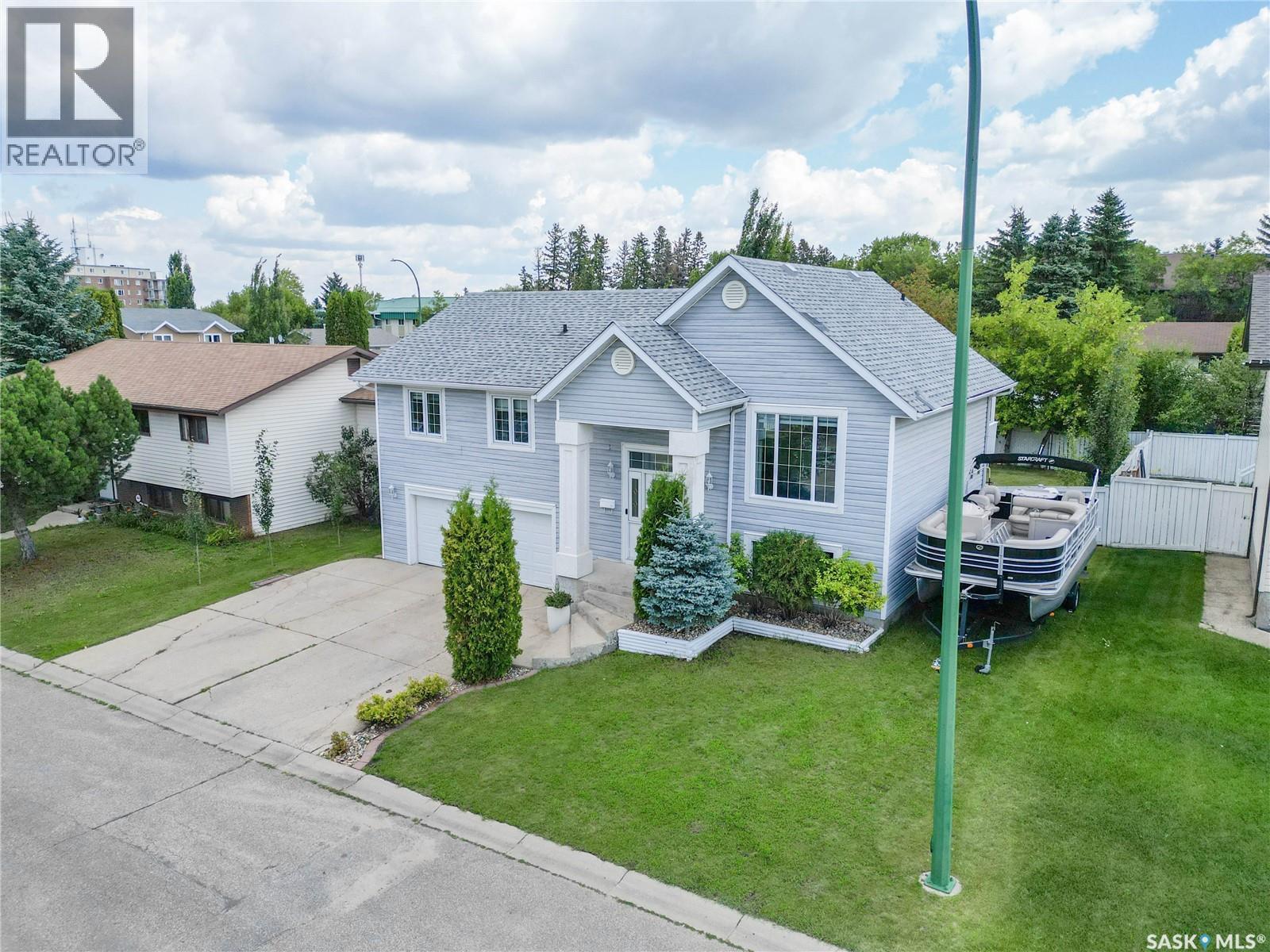
441 Mahon Dr
441 Mahon Dr
Highlights
Description
- Home value ($/Sqft)$340/Sqft
- Time on Houseful23 days
- Property typeSingle family
- StyleBi-level
- Year built1994
- Mortgage payment
Beautiful 3 bedroom, 3 bathroom bi-level home in mature South Hill neighborhood. This 1,264 sq/ft family-oriented gem features gleaming laminate flooring, wainscoting, and a vaulted ceiling in the main area. Enjoy the spacious deck accessed from the dining room, a refreshed kitchen with quartz counters, painted cabinets, and nice appliances. The main floor boasts 3 bedrooms and 2 bathrooms, including a primary bedroom with a 3 piece ensuite. The basement offers a bright rec room with new vinyl plank flooring, a natural gas fireplace with a stone surround, a 2 piece bathroom, and a utility/laundry room. Other notable features include tile surround in the upstairs bathrooms, modern finishes throughout, central air conditioning, natural gas hot water heater (2020) and high-efficiency furnace with humidifier (2021). Outside, the fully fenced backyard with chain link and privacy slats is beautifully landscaped, complete with a spacious deck, underground sprinklers, and a concrete double driveway. This well maintained home has it all, don't miss your chance to see it! (id:63267)
Home overview
- Cooling Central air conditioning
- Heat source Natural gas
- Heat type Forced air
- Fencing Partially fenced
- Has garage (y/n) Yes
- # full baths 3
- # total bathrooms 3.0
- # of above grade bedrooms 3
- Subdivision South hill
- Lot desc Lawn, underground sprinkler, garden area
- Lot dimensions 6560.03
- Lot size (acres) 0.15413603
- Building size 1264
- Listing # Sk015293
- Property sub type Single family residence
- Status Active
- Other 7.823m X 3.785m
Level: Basement - Bathroom (# of pieces - 2) 2.464m X 0.914m
Level: Basement - Other 2.515m X 2.489m
Level: Basement - Dining room 3.912m X 2.845m
Level: Main - Bathroom (# of pieces - 4) 2.362m X 2.362m
Level: Main - Kitchen 3.607m X 3.277m
Level: Main - Foyer 2.997m X 2.489m
Level: Main - Ensuite bathroom (# of pieces - 3) 3.073m X 1.524m
Level: Main - Storage 1.829m X 1.702m
Level: Main - Living room 4.369m X 3.861m
Level: Main - Bedroom 3.327m X 3.429m
Level: Main - Bedroom 3.277m X 3.048m
Level: Main - Primary bedroom 4.394m X 3.353m
Level: Main
- Listing source url Https://www.realtor.ca/real-estate/28725196/441-mahon-drive-prince-albert-south-hill
- Listing type identifier Idx

$-1,146
/ Month

