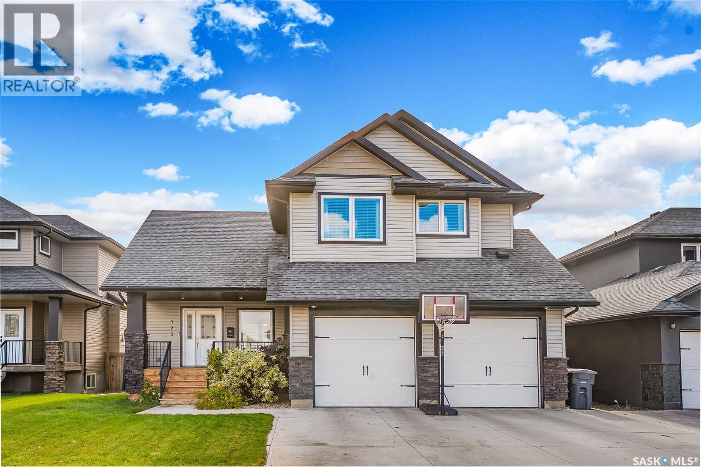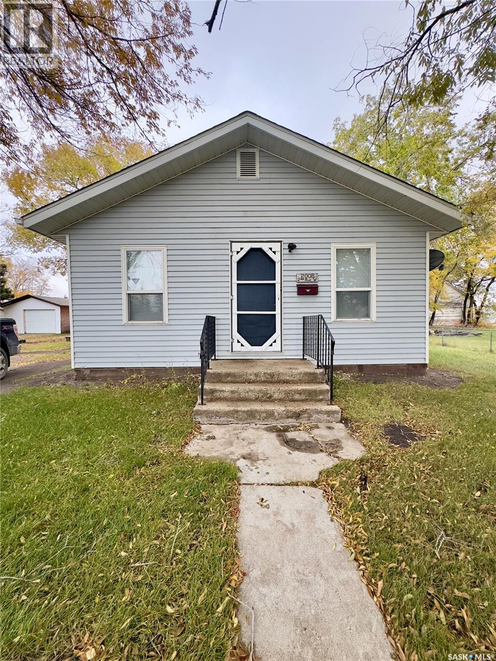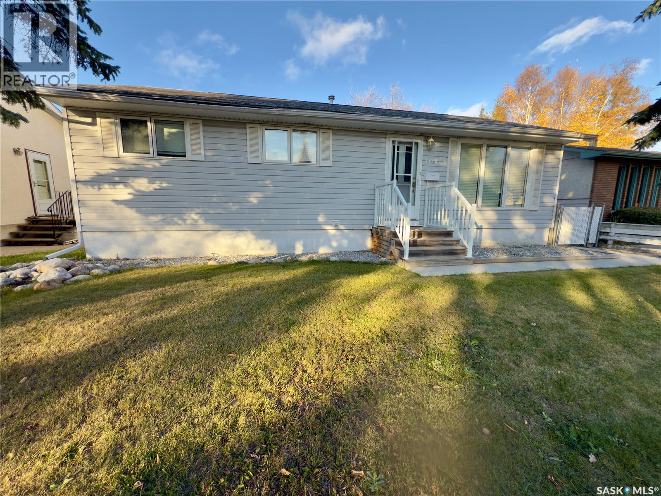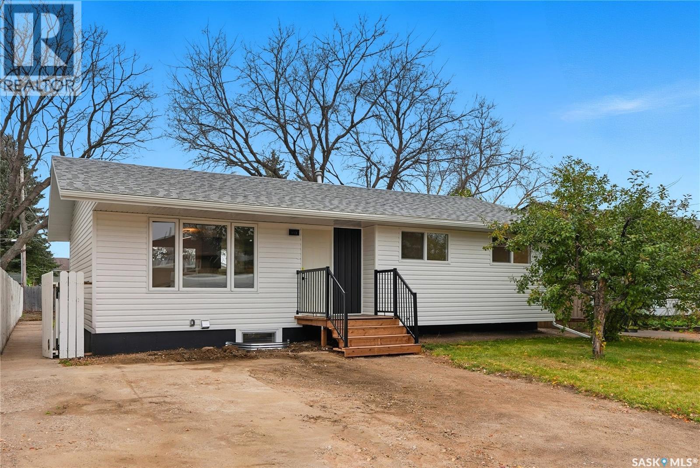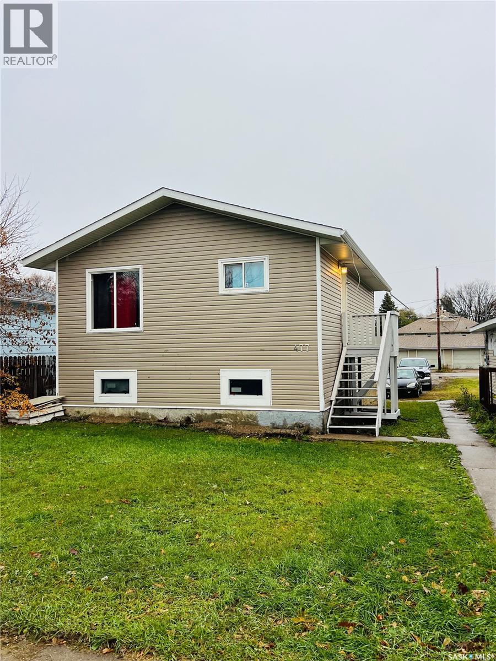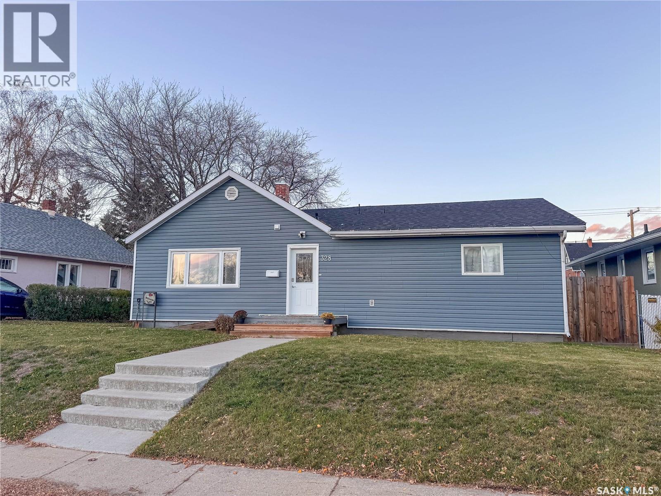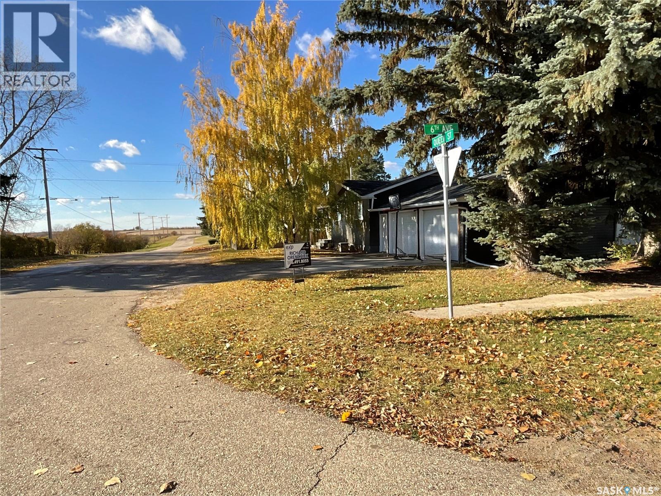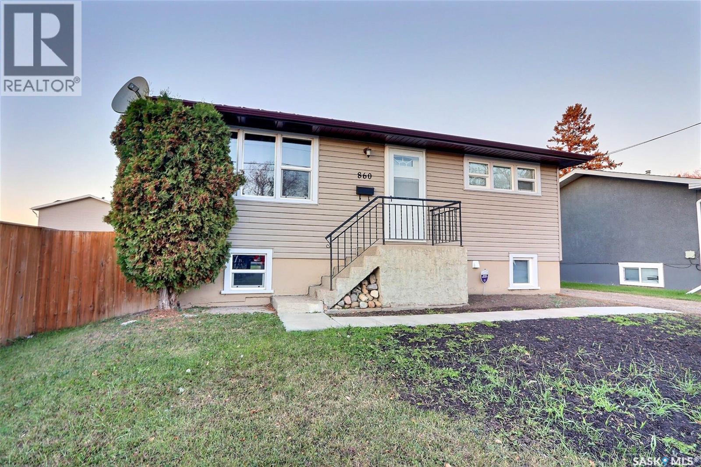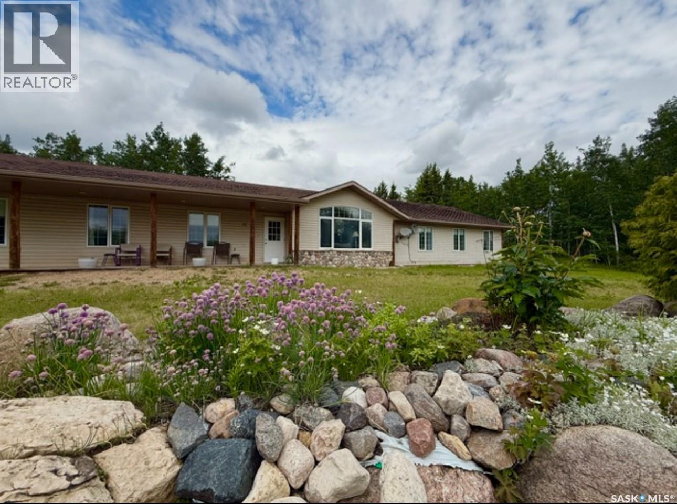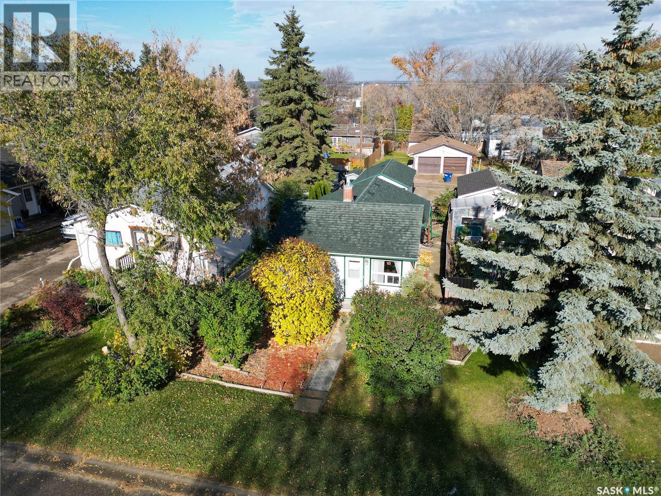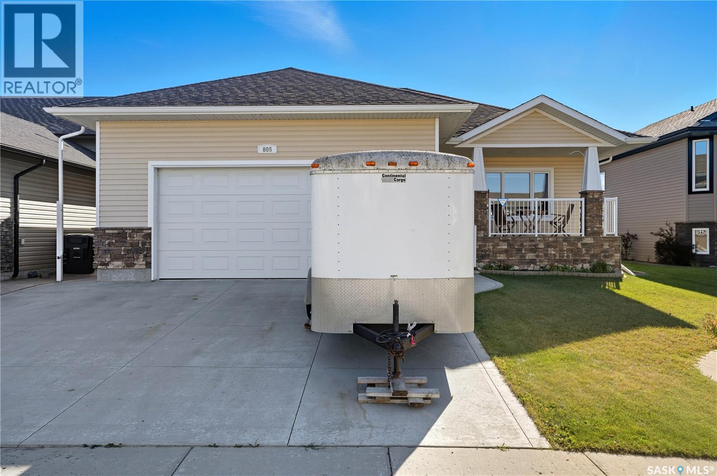- Houseful
- SK
- Prince Albert
- S6V
- 47 21 Street East
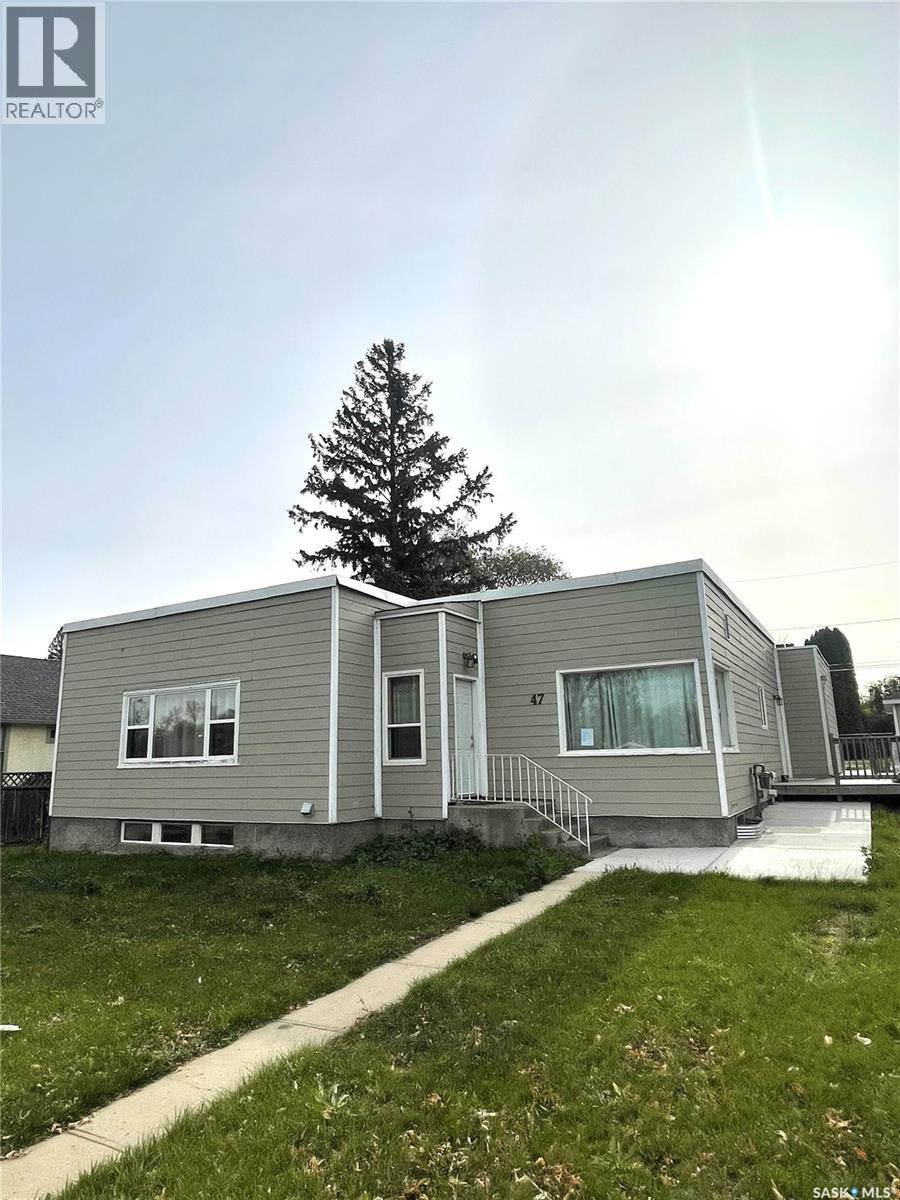
Highlights
This home is
10%
Time on Houseful
6 Days
Prince Albert
4.4%
Description
- Home value ($/Sqft)$169/Sqft
- Time on Housefulnew 6 days
- Property typeSingle family
- StyleBungalow
- Year built1949
- Mortgage payment
Solid East Hill money maker! Sizeable nicely upgraded main level self contained 3 bedroom, 2 bathroom suite with in-unit laundry. 2 separate 1 bedroom non-confirming suites in the basement currently occupied with long term tenants on month to month agreements with shared laundry. Loads of rear lane parking with a single car detached garage. (id:63267)
Home overview
Amenities / Utilities
- Heat source Electric, natural gas
- Heat type Baseboard heaters, forced air
Exterior
- # total stories 1
- Fencing Partially fenced
- Has garage (y/n) Yes
Interior
- # full baths 4
- # total bathrooms 4.0
- # of above grade bedrooms 5
Location
- Subdivision East hill
Lot/ Land Details
- Lot desc Lawn
- Lot dimensions 9744
Overview
- Lot size (acres) 0.22894737
- Building size 1741
- Listing # Sk015633
- Property sub type Single family residence
- Status Active
Rooms Information
metric
- Bedroom 3.734m X 3.327m
Level: Basement - Laundry 3.048m X 2.743m
Level: Basement - Kitchen / dining room 4.267m X 4.14m
Level: Basement - Bathroom (# of pieces - 4) 2.184m X 1.753m
Level: Basement - Living room 3.886m X 2.997m
Level: Basement - Bathroom (# of pieces - 4) 2.362m X 1.524m
Level: Basement - Kitchen / dining room 3.886m X 3.505m
Level: Basement - Bedroom 3.81m X 3.454m
Level: Basement - Other 3.658m X 1.829m
Level: Basement - Living room 6.096m X 4.369m
Level: Main - Bedroom 5.182m X 3.658m
Level: Main - Dining room 3.962m X 3.861m
Level: Main - Laundry 1.829m X 0.914m
Level: Main - Kitchen 5.486m X 2.896m
Level: Main - Ensuite bathroom (# of pieces - 2) 2.388m X 1.168m
Level: Main - Bathroom (# of pieces - 4) 2.388m X 1.524m
Level: Main - Bedroom 5.182m X 3.658m
Level: Main - Primary bedroom 4.42m X 3.962m
Level: Main
SOA_HOUSEKEEPING_ATTRS
- Listing source url Https://www.realtor.ca/real-estate/28733672/47-21st-street-e-prince-albert-east-hill
- Listing type identifier Idx
The Home Overview listing data and Property Description above are provided by the Canadian Real Estate Association (CREA). All other information is provided by Houseful and its affiliates.

Lock your rate with RBC pre-approval
Mortgage rate is for illustrative purposes only. Please check RBC.com/mortgages for the current mortgage rates
$-787
/ Month25 Years fixed, 20% down payment, % interest
$
$
$
%
$
%

Schedule a viewing
No obligation or purchase necessary, cancel at any time
Nearby Homes
Real estate & homes for sale nearby

