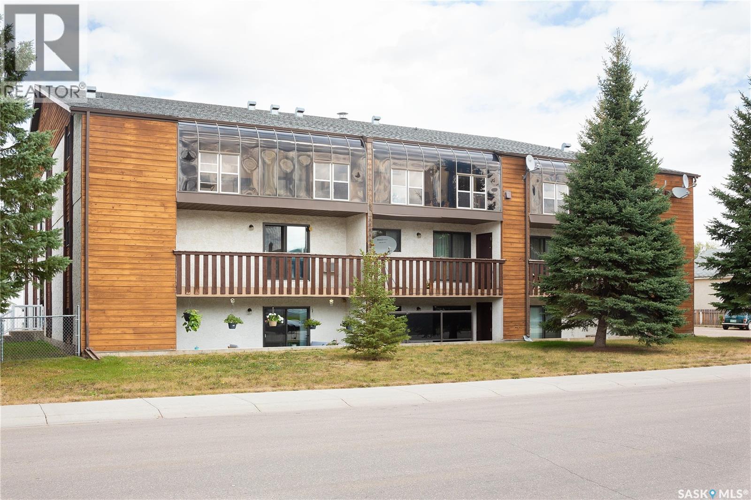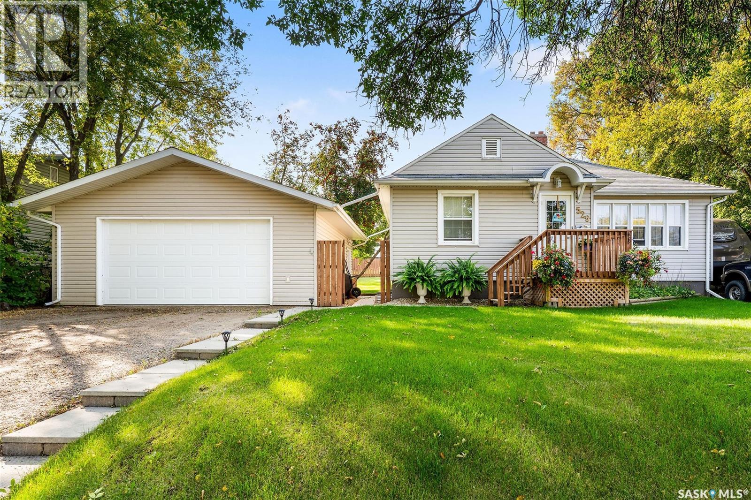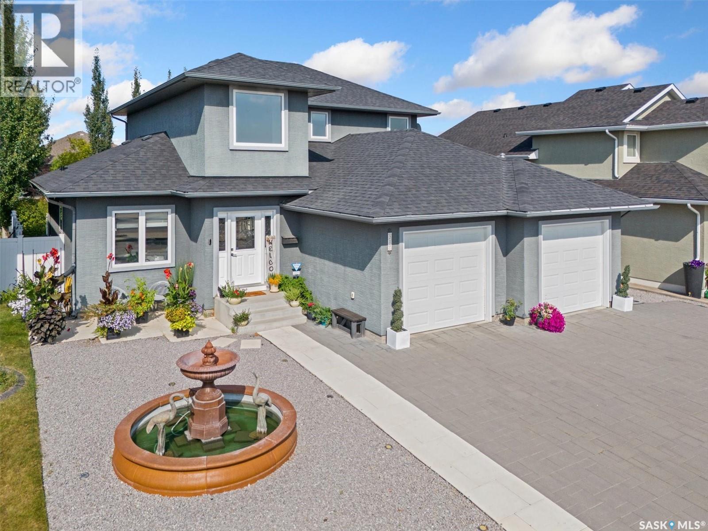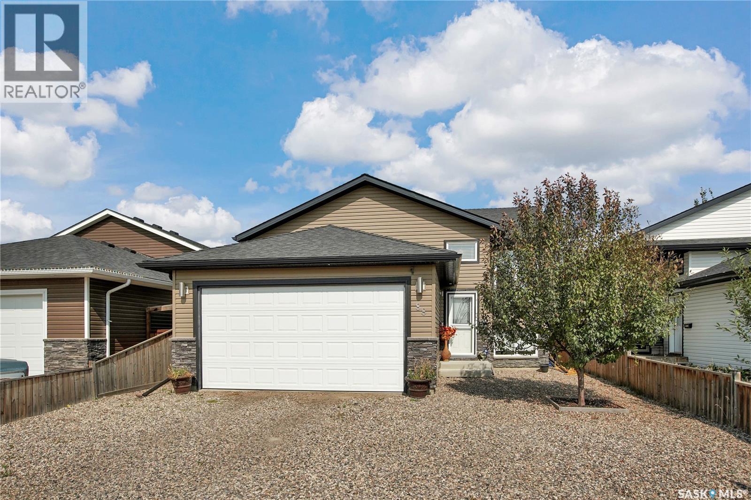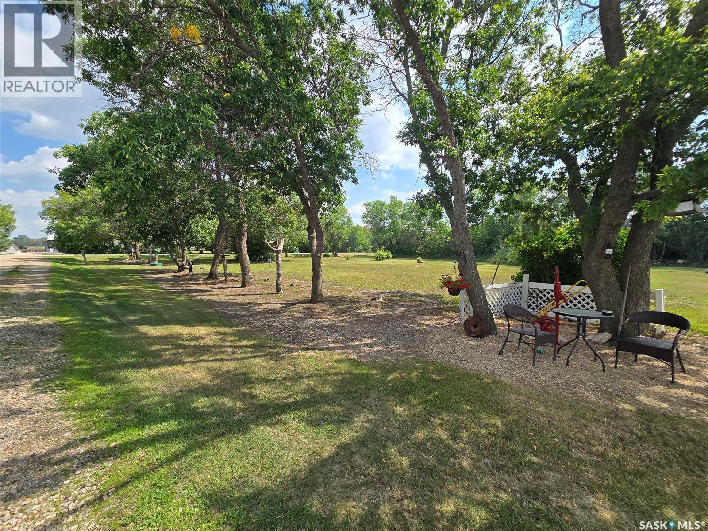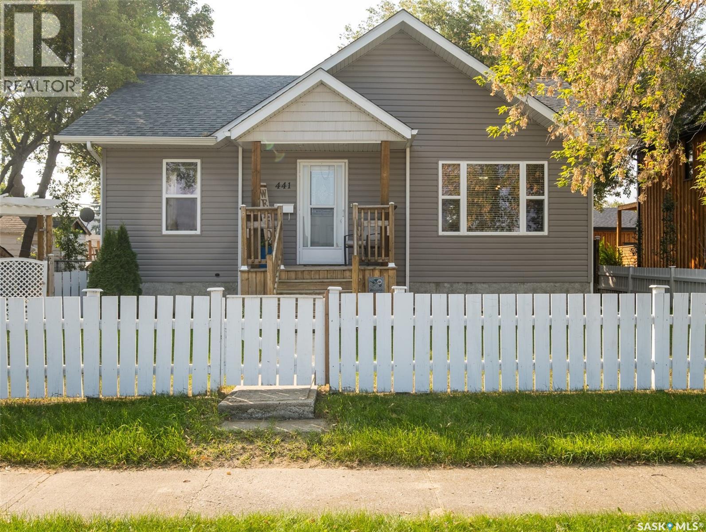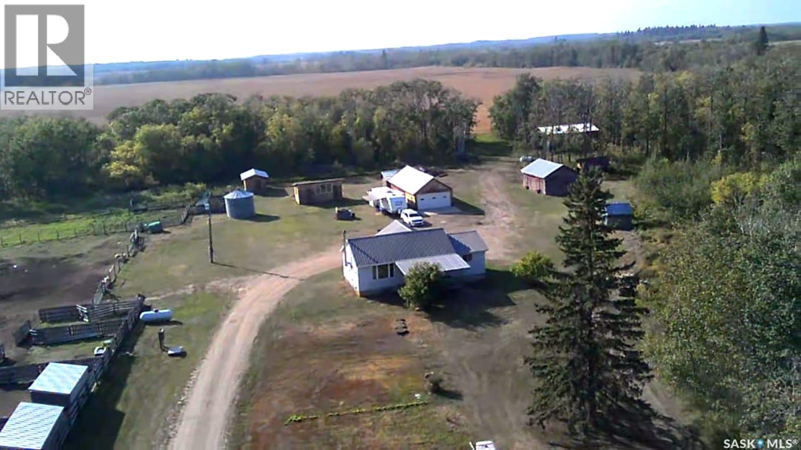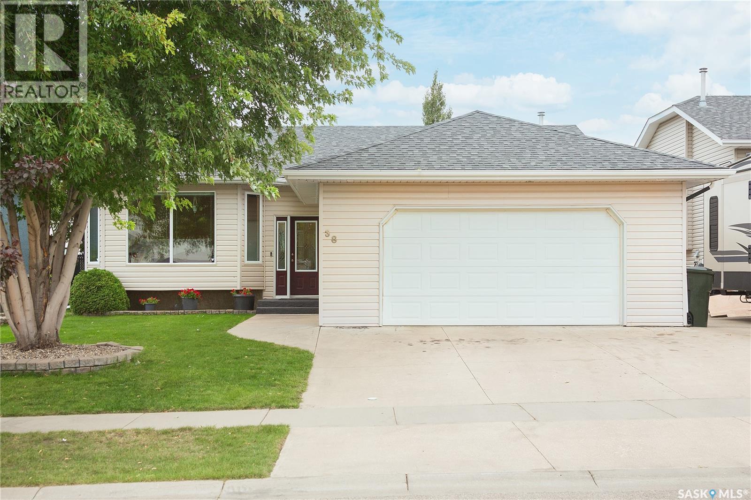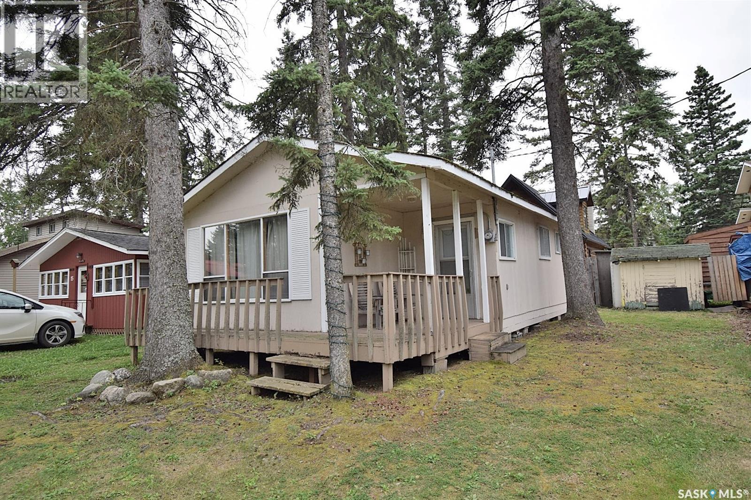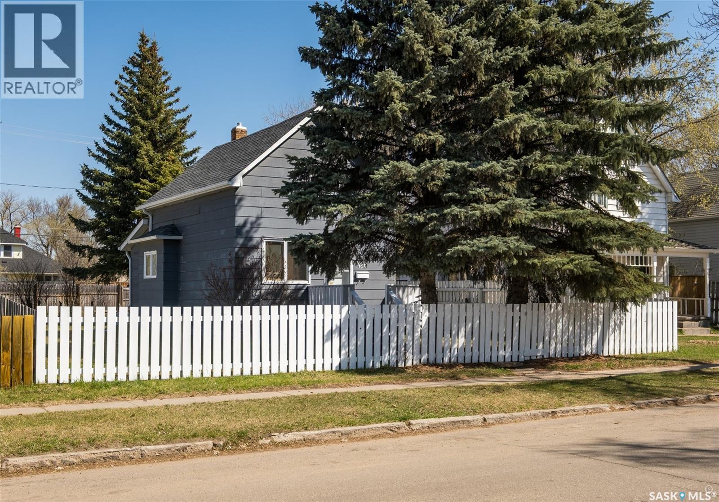- Houseful
- SK
- Prince Albert
- S6V
- 488 Bennett Dr
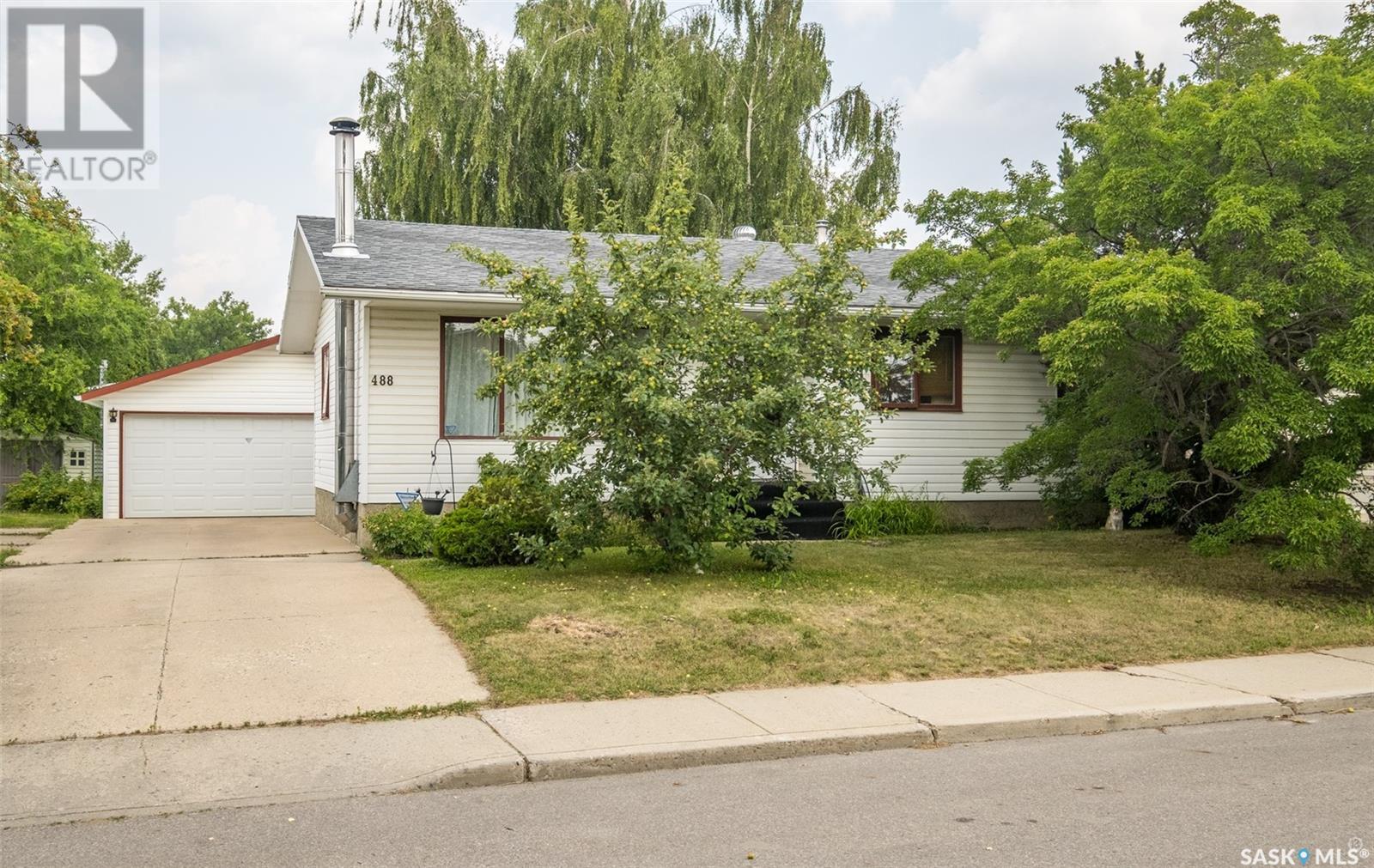
Highlights
This home is
3%
Time on Houseful
51 Days
Prince Albert
4.4%
Description
- Home value ($/Sqft)$287/Sqft
- Time on Houseful51 days
- Property typeSingle family
- StyleBungalow
- Lot size6,098 Sqft
- Year built1975
- Mortgage payment
Bright and well kept 1080 square foot bungalow on a quiet crescent. This home’s prime South Hill location provides easy access to schools, parks, shopping, and other amenities. The main floor offers a living room, kitchen, dining room, 3 bedrooms and 1½ bathrooms. The fully finished basement boasts a spacious family room with cozy wood stove, den, 3-piece bathroom, workshop and laundry room. Insulated 22’ x 26’ detached garage. Private, treed back yard with deck. Don’t miss the opportunity to make this lovely property yours! (id:63267)
Home overview
Amenities / Utilities
- Heat source Natural gas
- Heat type Forced air
Exterior
- # total stories 1
- Fencing Partially fenced
- Has garage (y/n) Yes
Interior
- # full baths 3
- # total bathrooms 3.0
- # of above grade bedrooms 3
Location
- Subdivision South hill
Lot/ Land Details
- Lot desc Lawn
- Lot dimensions 0.14
Overview
- Lot size (acres) 0.14
- Building size 1080
- Listing # Sk013181
- Property sub type Single family residence
- Status Active
Rooms Information
metric
- Workshop 2.464m X 2.489m
Level: Basement - Den 3.15m X 3.2m
Level: Basement - Laundry 3.886m X 3.505m
Level: Basement - Family room 7.391m X 5.817m
Level: Basement - Bathroom (# of pieces - 3) 1.219m X 2.591m
Level: Basement - Ensuite bathroom (# of pieces - 2) 1.118m X 1.575m
Level: Main - Bathroom (# of pieces - 3) 2.54m X 2.007m
Level: Main - Bedroom 2.896m X 2.896m
Level: Main - Living room 3.658m X 5.944m
Level: Main - Dining room 2.362m X 4.039m
Level: Main - Primary bedroom 3.048m X 3.962m
Level: Main - Kitchen 2.464m X 3.988m
Level: Main - Bedroom 2.845m X 2.464m
Level: Main
SOA_HOUSEKEEPING_ATTRS
- Listing source url Https://www.realtor.ca/real-estate/28640295/488-bennett-drive-prince-albert-south-hill
- Listing type identifier Idx
The Home Overview listing data and Property Description above are provided by the Canadian Real Estate Association (CREA). All other information is provided by Houseful and its affiliates.

Lock your rate with RBC pre-approval
Mortgage rate is for illustrative purposes only. Please check RBC.com/mortgages for the current mortgage rates
$-826
/ Month25 Years fixed, 20% down payment, % interest
$
$
$
%
$
%

Schedule a viewing
No obligation or purchase necessary, cancel at any time
Nearby Homes
Real estate & homes for sale nearby

