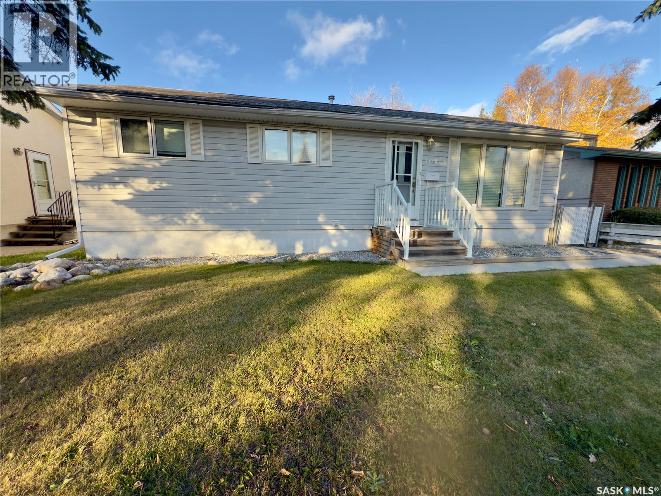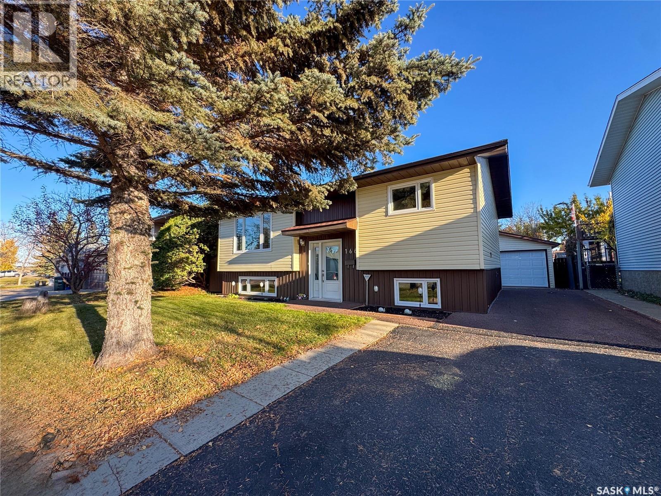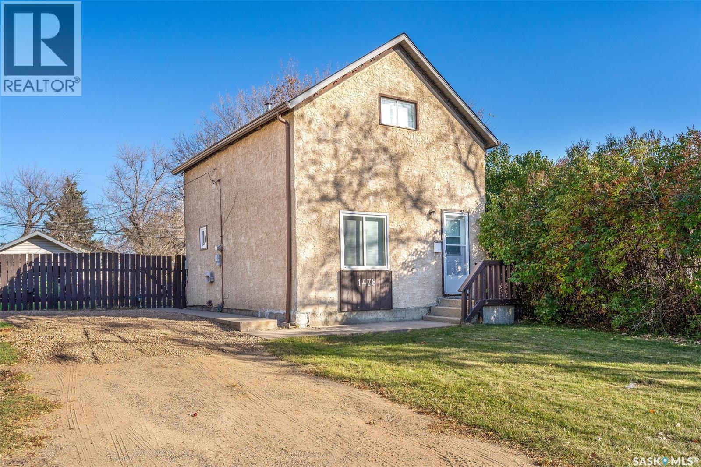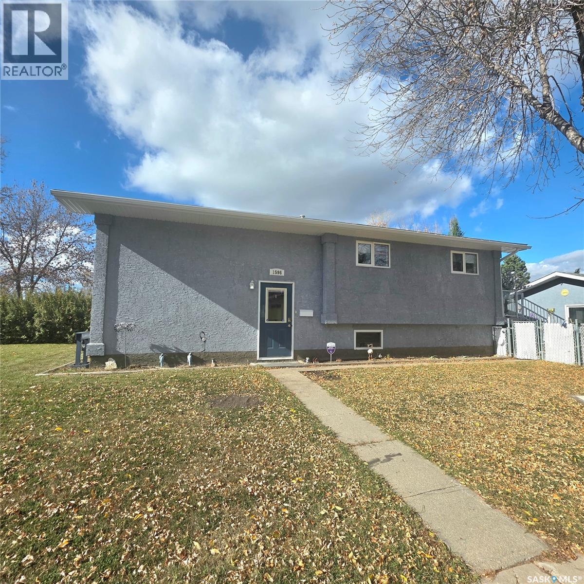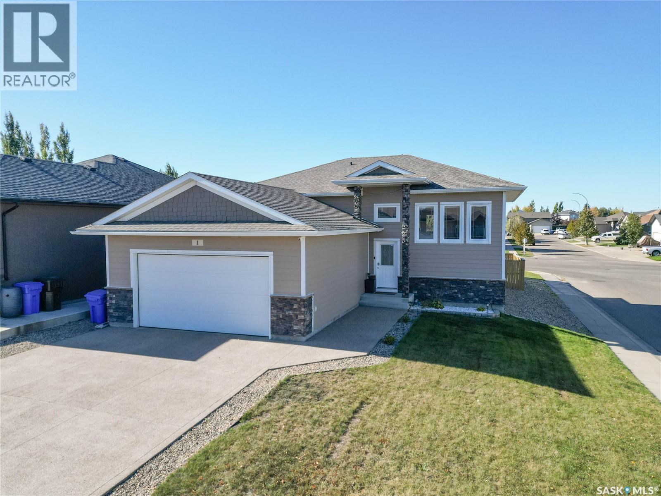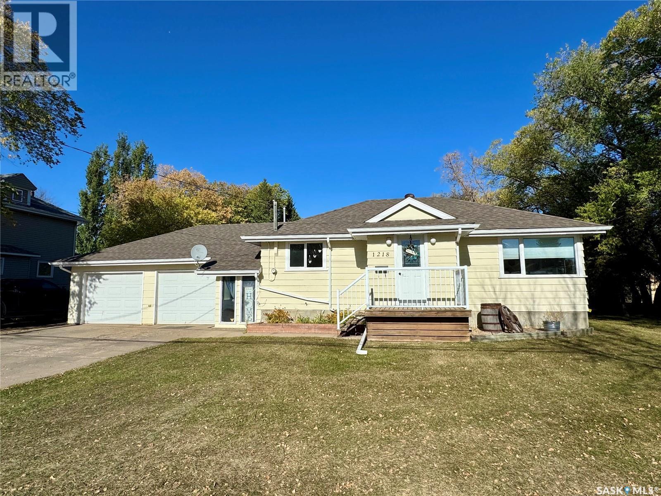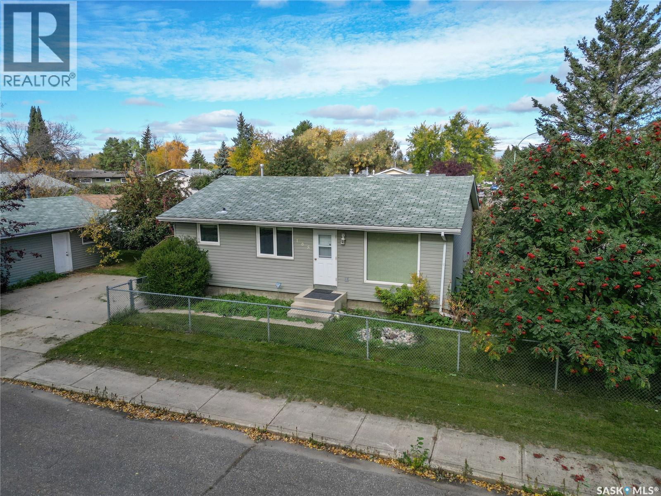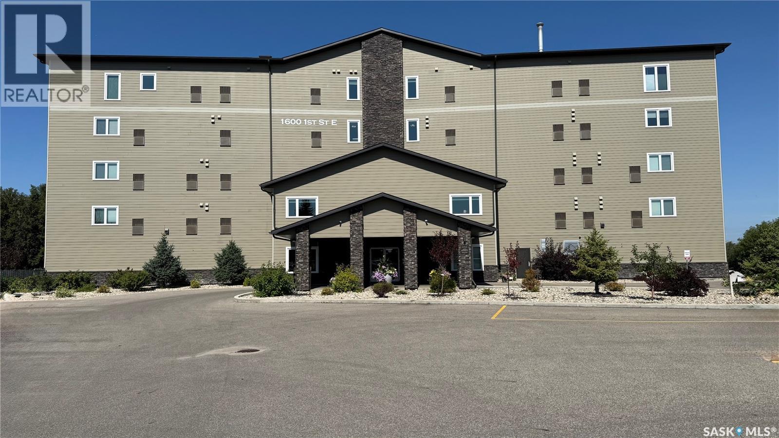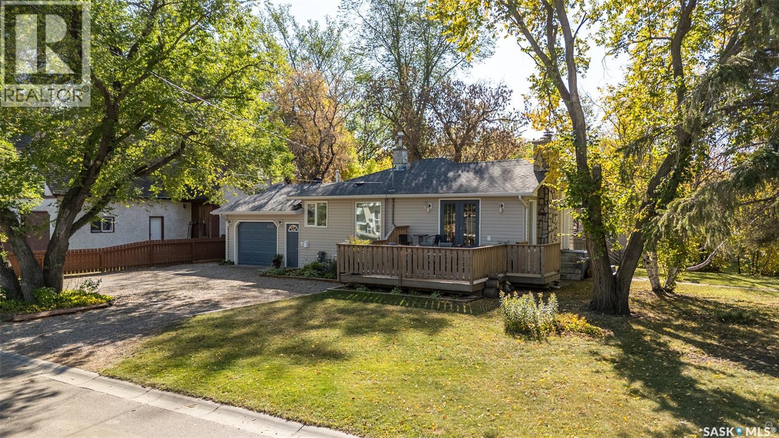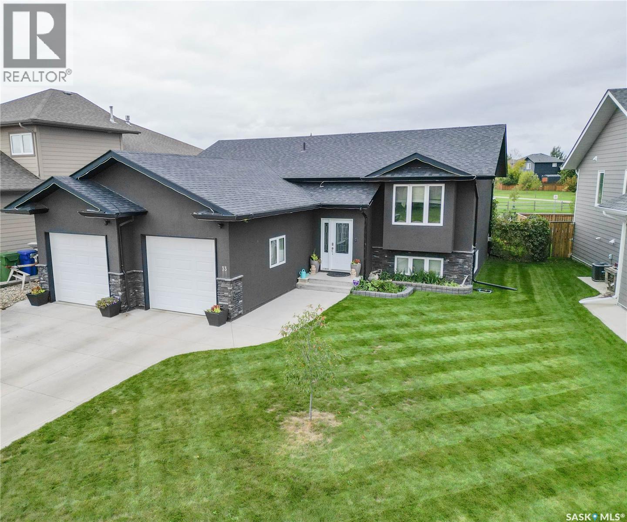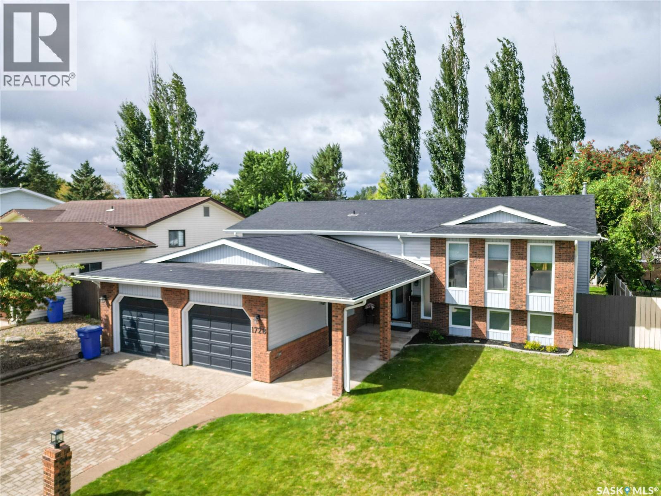- Houseful
- SK
- Prince Albert
- S6X
- 51 Hadley Rd
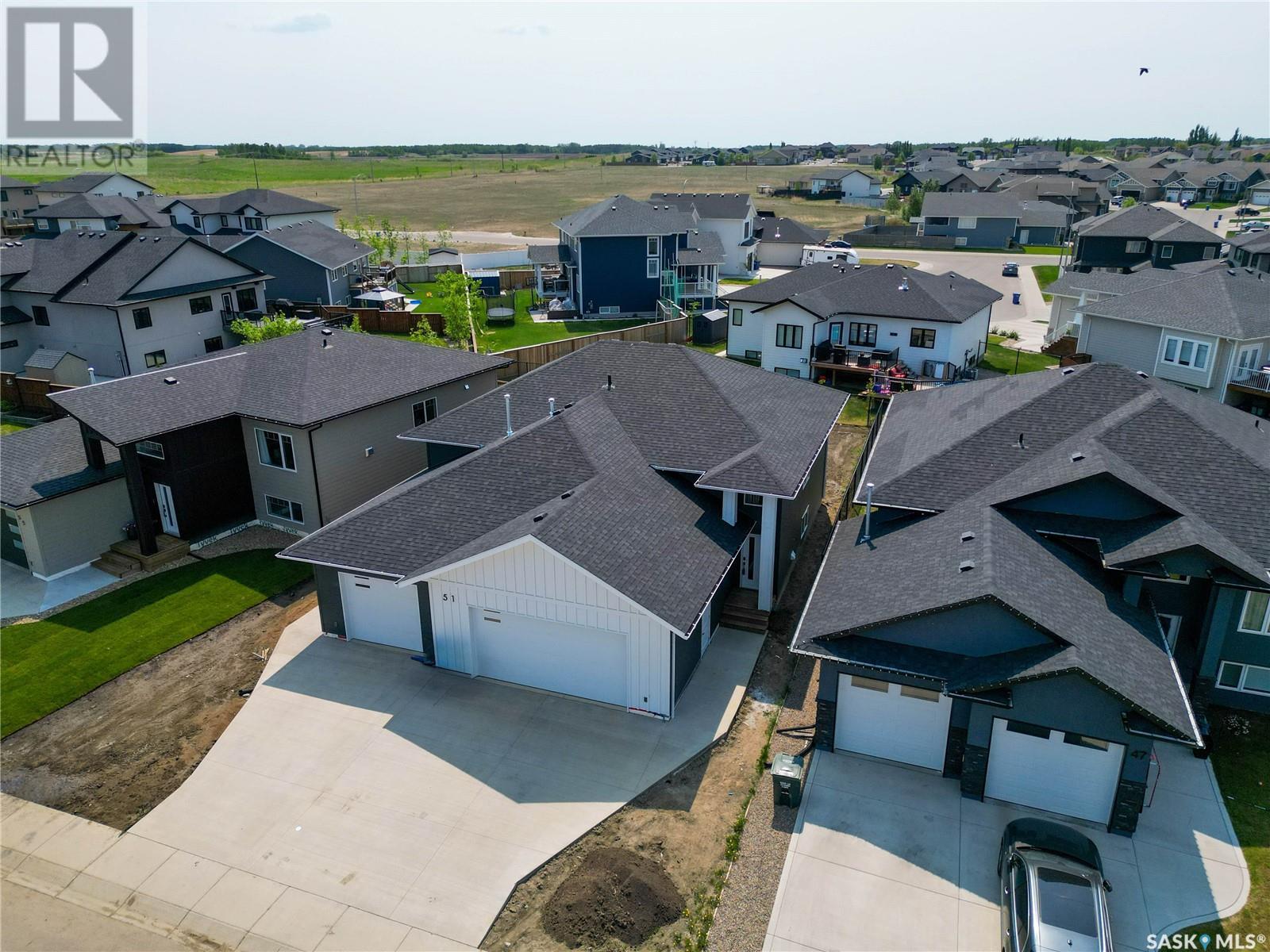
51 Hadley Rd
51 Hadley Rd
Highlights
Description
- Home value ($/Sqft)$436/Sqft
- Time on Houseful306 days
- Property typeSingle family
- StyleBi-level
- Year built2024
- Mortgage payment
Exceptional opportunity to own a brand new 1466 sq/ft home crafted with high-end finishes and bespoke designs. Situated in a prime Crescent Acres location, this residence showcases a 4-bedroom 3-bathroom residence with a 24’ x 24’ attached heated garage that also has an attached legal 2-bedroom main floor suite with a private entry way and its own separate 16' X 23' garage. The exterior is adorned with durable Hardie board siding, complemented by a concrete driveway and private decks for each unit. Luxurious vinyl plank flooring runs seamlessly throughout, adding a touch of elegance to each space while the stainless-steel appliances, hard surface countertops and massive windows top it off. Meticulously curated by a distinguished home builder, this property promises a lifestyle of sophistication and comfort plus much more. With every fine detail throughout, this property must be seen to be appreciated. The new 30 year mortgage announcement, GST/PST rebates and the contractor's 5 year progressive new home warranty on top of the premium income that would be brought in from the attached high-end suite makes this property more affordable then one could imagine! (id:63267)
Home overview
- Cooling Central air conditioning
- Heat source Natural gas
- Heat type Forced air
- Fencing Partially fenced
- Has garage (y/n) Yes
- # full baths 4
- # total bathrooms 4.0
- # of above grade bedrooms 6
- Subdivision Crescent acres
- Lot dimensions 6459
- Lot size (acres) 0.15176222
- Building size 1466
- Listing # Sk990817
- Property sub type Single family residence
- Status Active
- Storage 3.353m X 1.397m
Level: Basement - Primary bedroom 4.064m X 3.658m
Level: Basement - Bedroom 3.353m X 3.048m
Level: Basement - Primary bedroom 4.166m X 4.013m
Level: Basement - Bathroom (# of pieces - 4) 1.626m X 3.404m
Level: Basement - Bedroom 3.353m X 3.048m
Level: Basement - Ensuite bathroom (# of pieces - 4) 3.556m X 1.626m
Level: Basement - Living room 6.502m X 4.216m
Level: Basement - Laundry 3.632m X 3.404m
Level: Basement - Kitchen 2.134m X 3.353m
Level: Main - Dining room 3.962m X 2.134m
Level: Main - Kitchen / dining room 3.886m X 4.064m
Level: Main - Laundry 2.946m X 2.896m
Level: Main - Bathroom (# of pieces - 2) 1.829m X 1.778m
Level: Main - Living room 3.886m X 4.064m
Level: Main - Bedroom 3.048m X 3.048m
Level: Main - Other 6.604m X 4.369m
Level: Main - Bedroom 3.048m X 3.048m
Level: Main
- Listing source url Https://www.realtor.ca/real-estate/27747454/51-hadley-road-prince-albert-crescent-acres
- Listing type identifier Idx

$-1,704
/ Month

