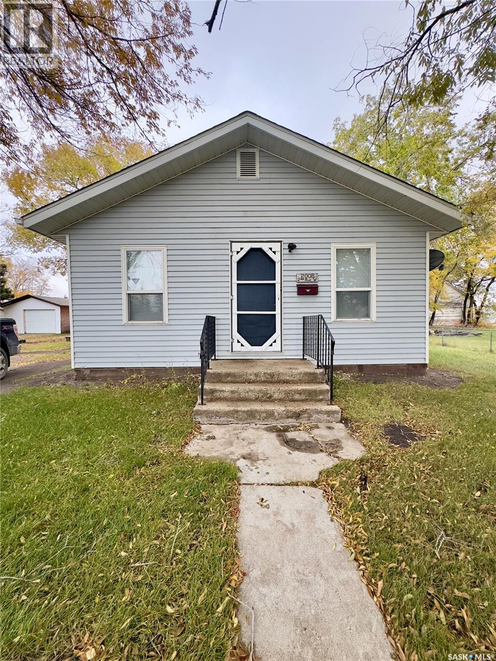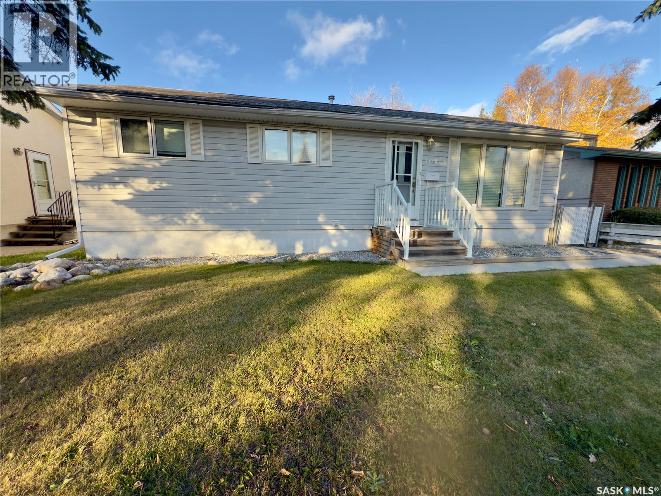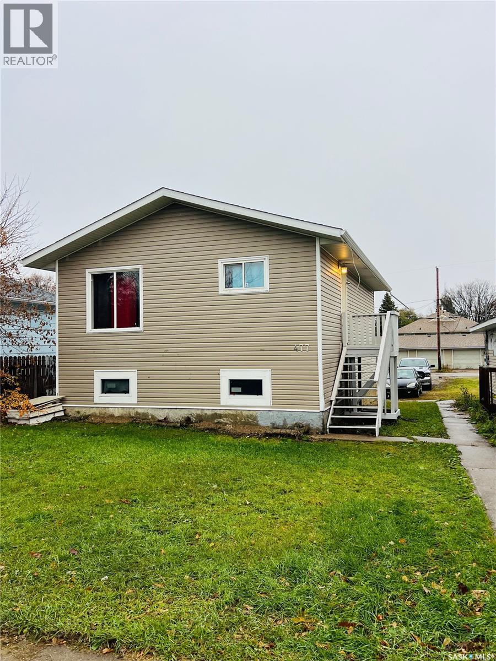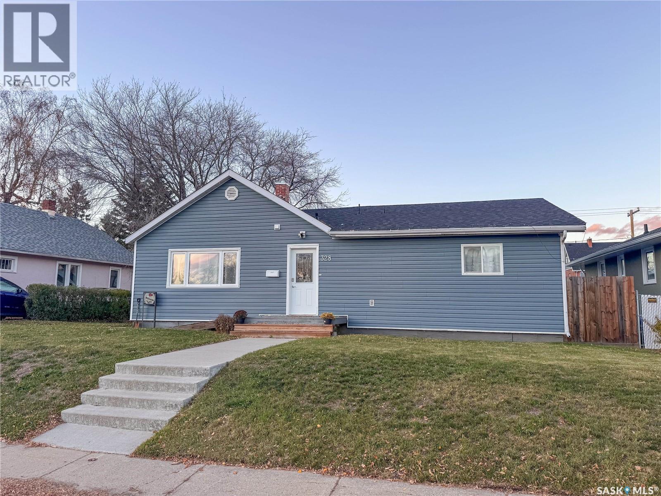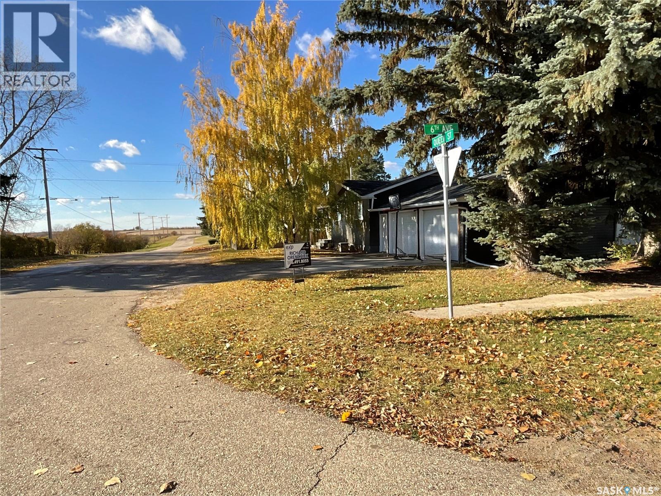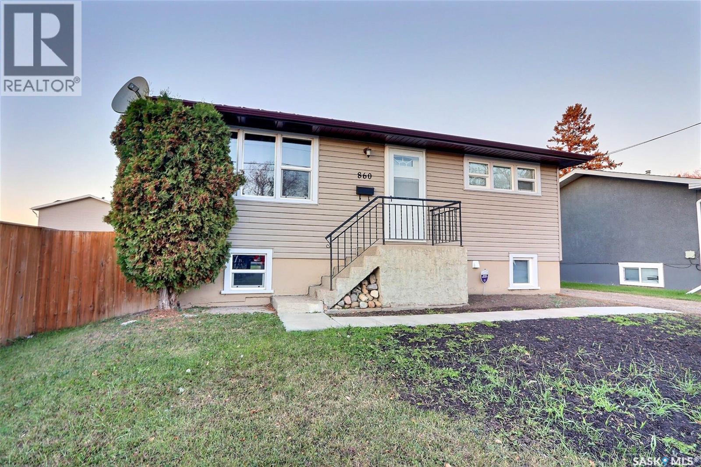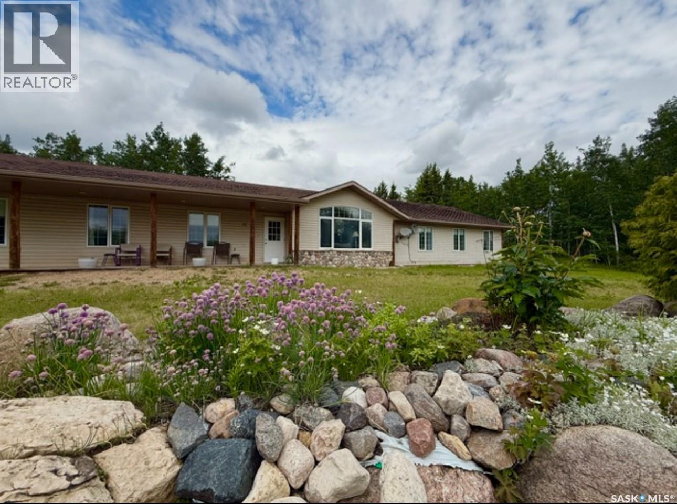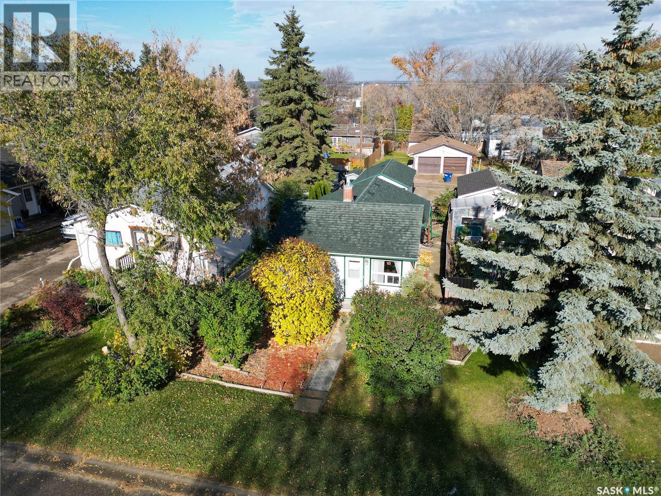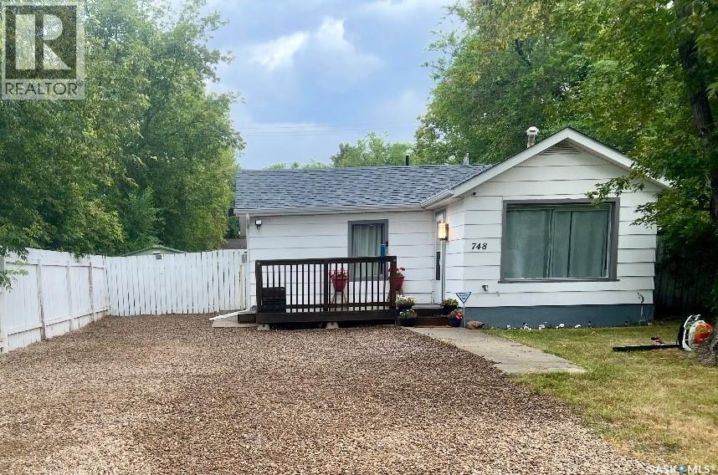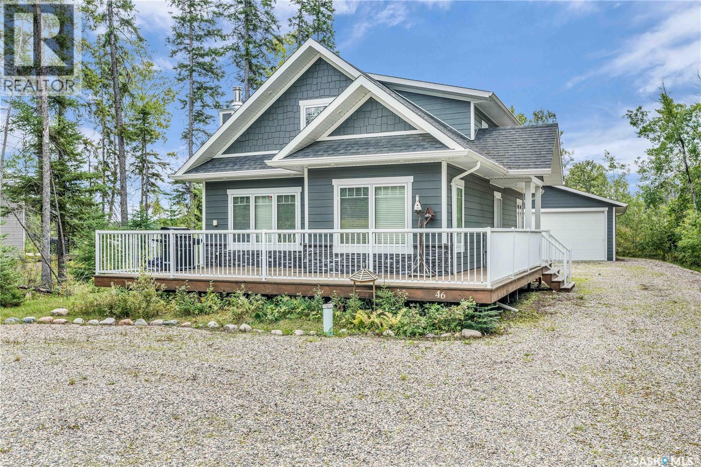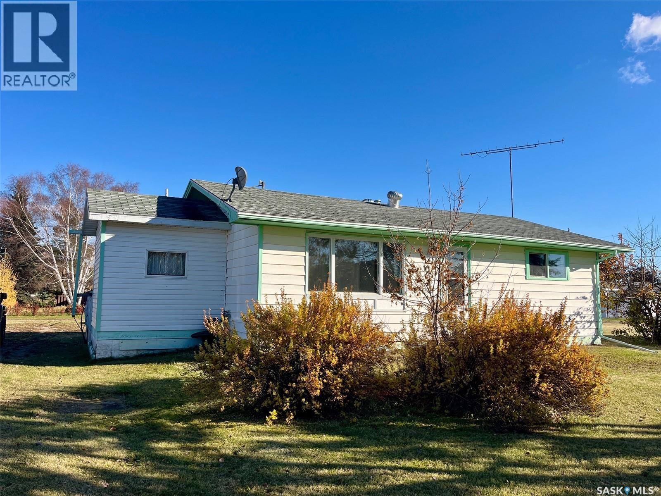- Houseful
- SK
- Prince Albert
- S6V
- 513 10 Street East
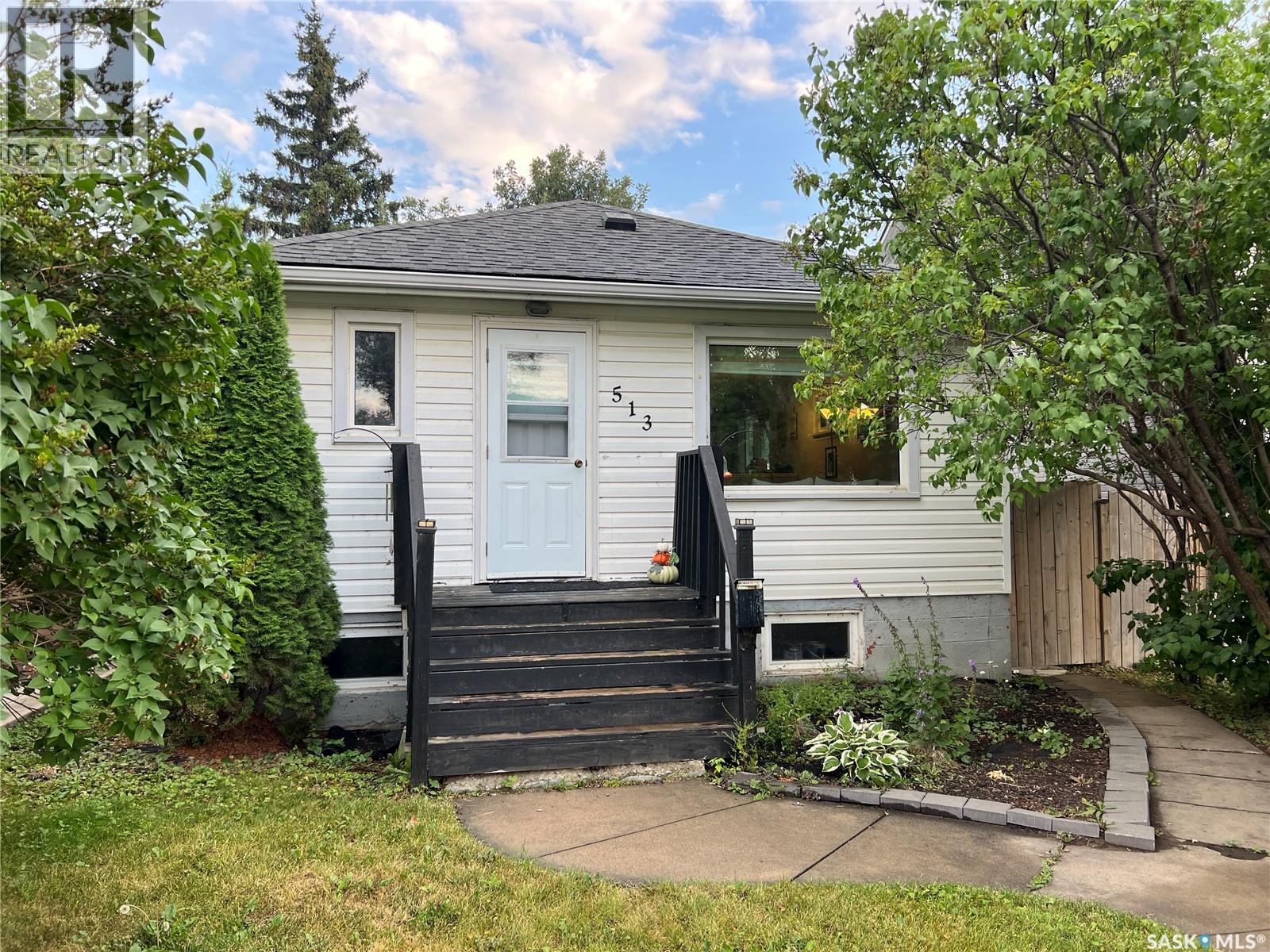
513 10 Street East
513 10 Street East
Highlights
Description
- Home value ($/Sqft)$206/Sqft
- Time on Houseful75 days
- Property typeSingle family
- StyleRaised bungalow
- Year built1954
- Mortgage payment
Bright, cozy, and full of charm, this 3-bedroom, 2-bathroom home offers a warm and functional space on a quiet street. The main floor features an open-concept layout with a sunlit living room and a thoughtfully designed kitchen and dining area, complete with stainless steel appliances and a built-in breakfast bar. Two comfortable bedrooms and a 4-piece bathroom with a tiled tub surround complete the main level. Downstairs, the basement offers a spacious family room, a third bedroom, a 3-piece bathroom, and a dedicated laundry room. Step outside to a fenced yard with alley access and rear parking, a sunny deck for relaxing, raised garden beds, and mature trees and shrubs that provide privacy and greenery. Shingles were replaced just two years ago, giving peace of mind for years to come. Located within walking distance to the Rotary Trail, Cornerstone shopping, schools, and Midtown Community Park. Call today to schedule a viewing! (id:63267)
Home overview
- Heat source Natural gas
- Heat type Forced air
- # total stories 1
- Fencing Fence
- # full baths 2
- # total bathrooms 2.0
- # of above grade bedrooms 3
- Subdivision Midtown
- Lot desc Lawn
- Lot dimensions 4033.29
- Lot size (acres) 0.09476715
- Building size 704
- Listing # Sk015027
- Property sub type Single family residence
- Status Active
- Bathroom (# of pieces - 3) 2.54m X 1.499m
Level: Basement - Family room 7.036m X 3.353m
Level: Basement - Laundry 2.489m X 2.692m
Level: Basement - Bedroom 3.937m X 2.642m
Level: Basement - Bedroom 2.769m X 3.302m
Level: Main - Bathroom (# of pieces - 4) 1.499m X 1.778m
Level: Main - Living room 4.445m X 3.556m
Level: Main - Bedroom 2.769m X 3.302m
Level: Main - Kitchen 3.556m X 3.886m
Level: Main
- Listing source url Https://www.realtor.ca/real-estate/28706510/513-10th-street-e-prince-albert-midtown
- Listing type identifier Idx

$-386
/ Month

