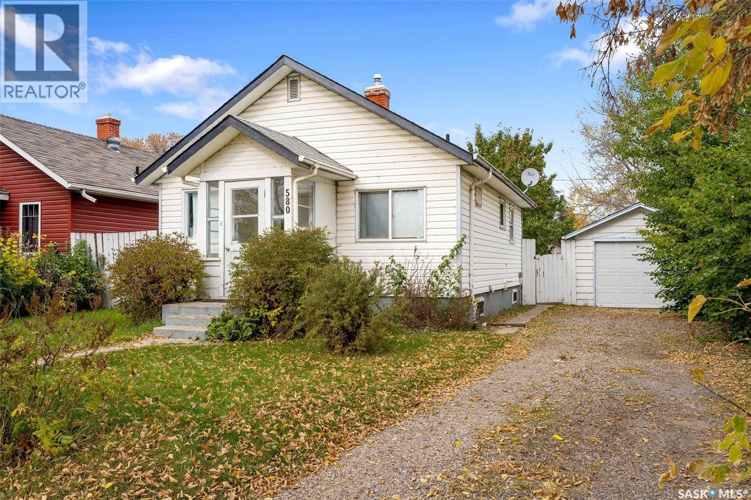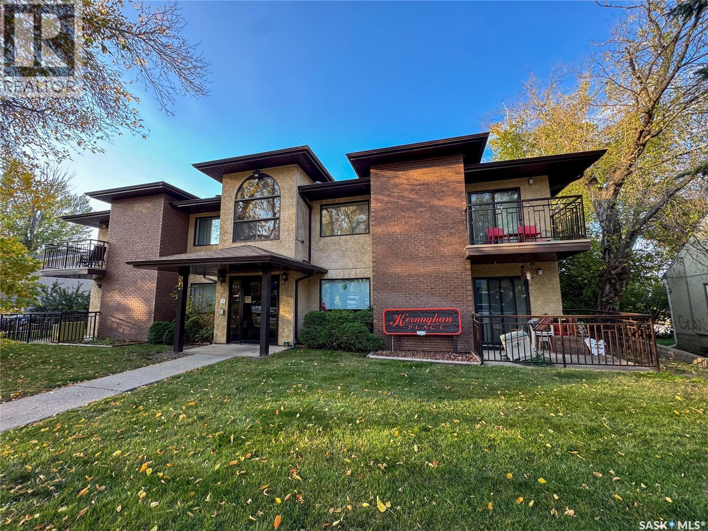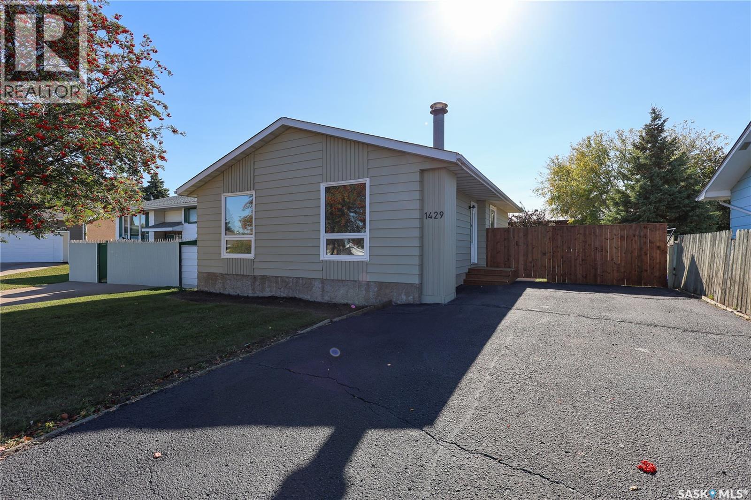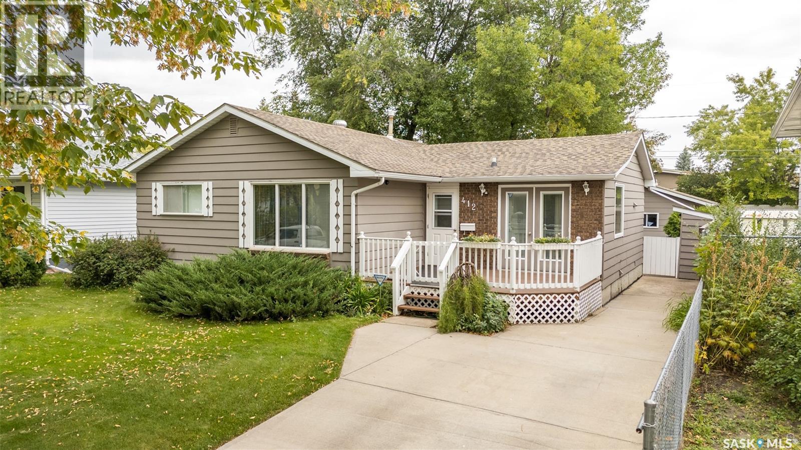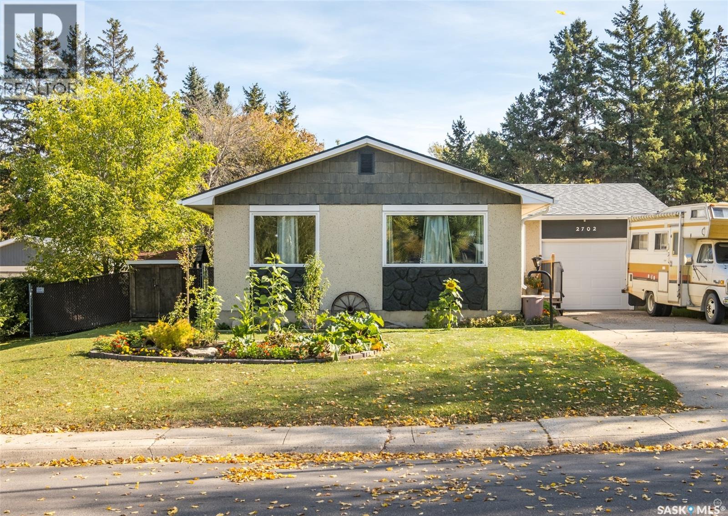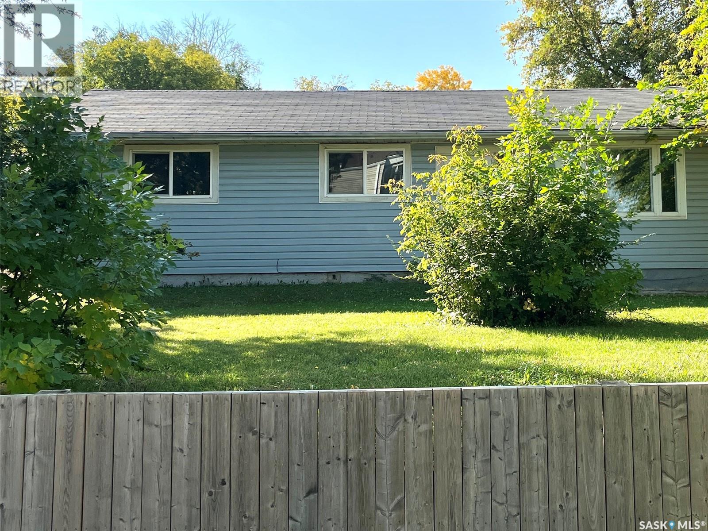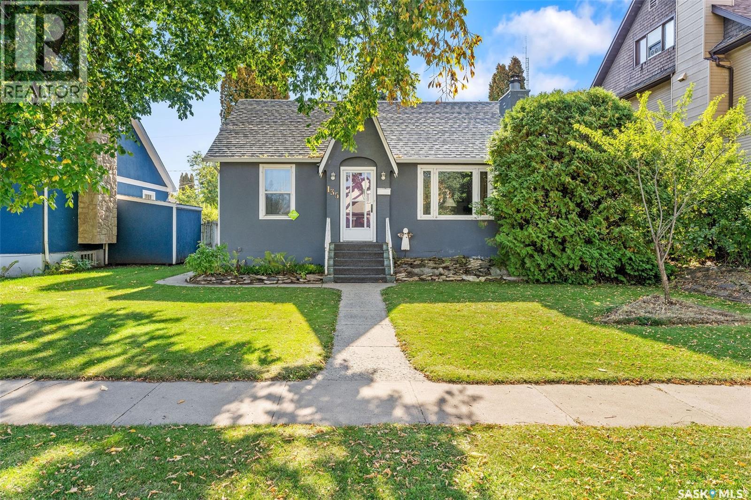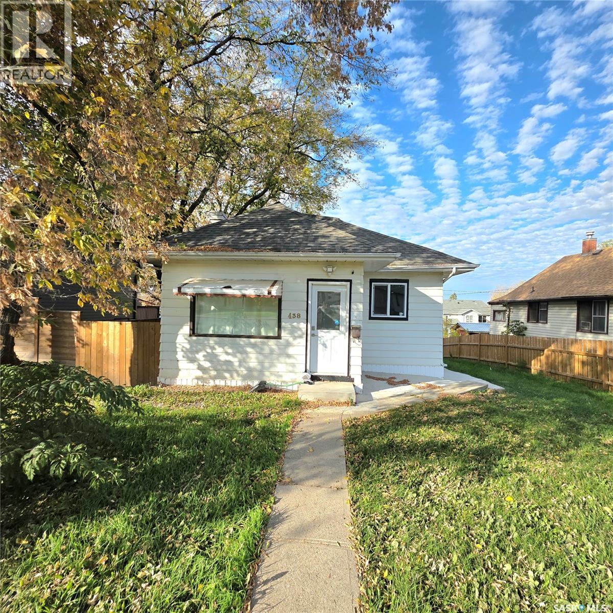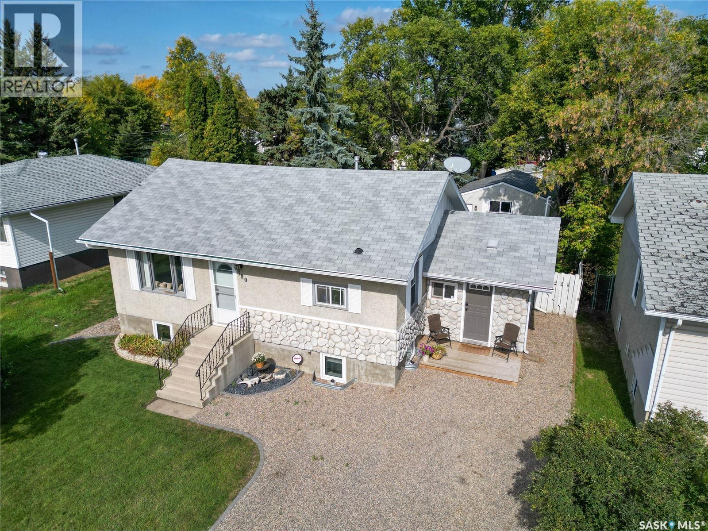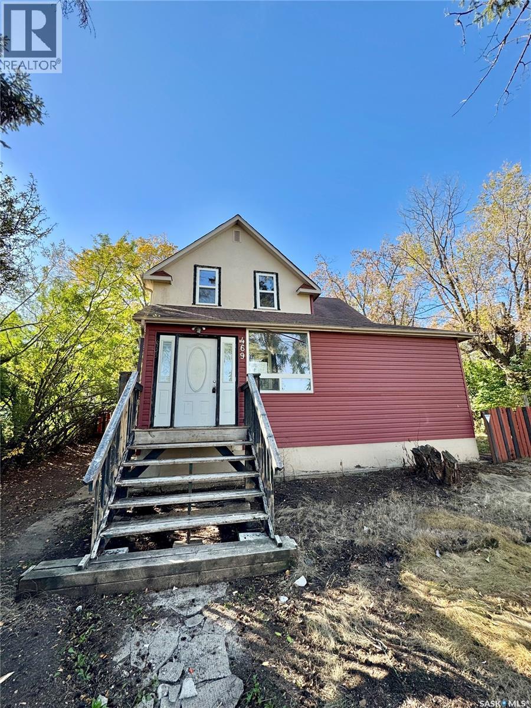- Houseful
- SK
- Prince Albert
- S6X
- 515 28th Street E Unit 205
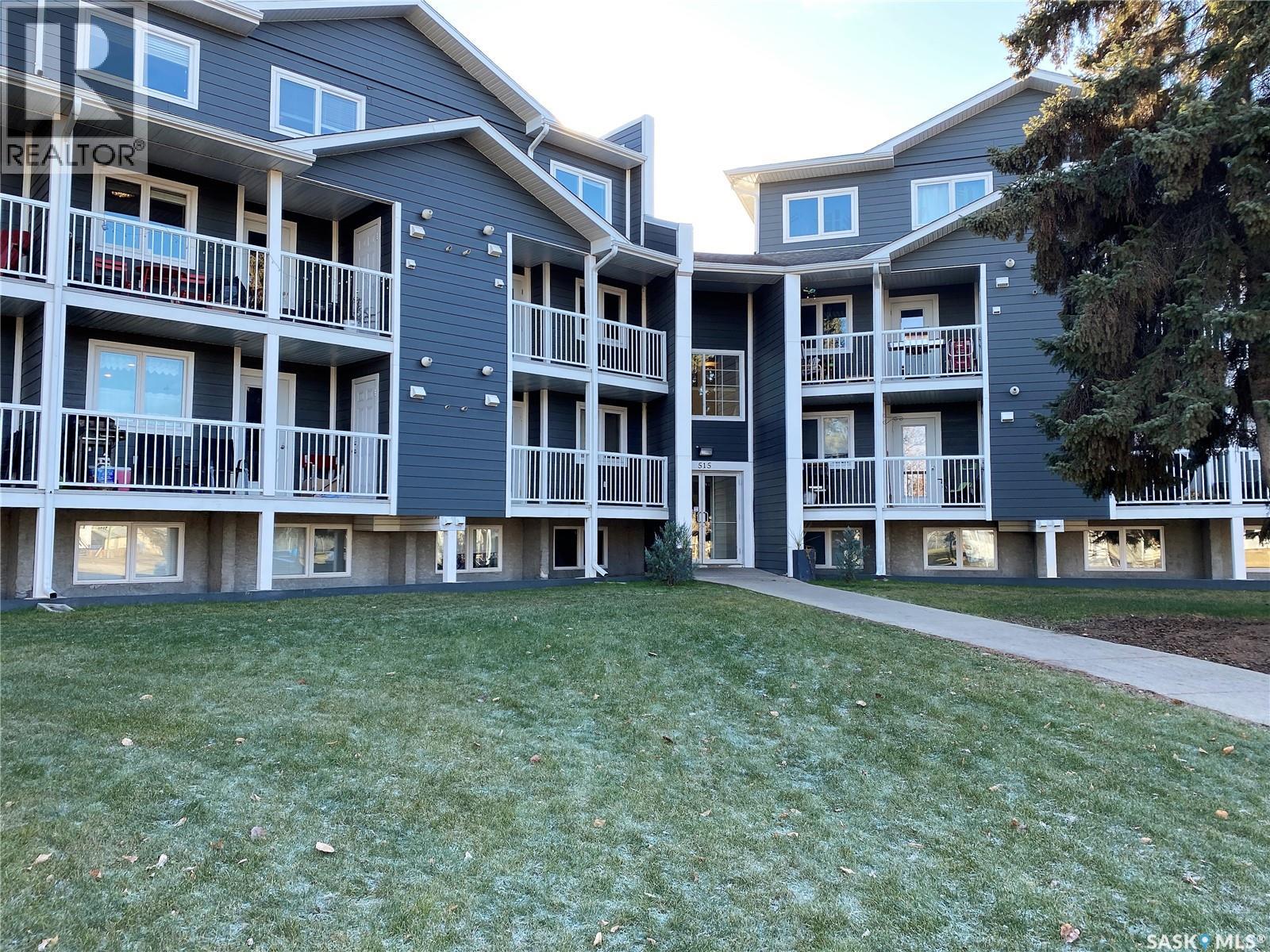
515 28th Street E Unit 205
515 28th Street E Unit 205
Highlights
Description
- Home value ($/Sqft)$168/Sqft
- Time on Housefulnew 34 hours
- Property typeSingle family
- StyleLow rise
- Lot size1.85 Acres
- Year built1972
- Mortgage payment
Welcome to easy living at Carlton Terrace! This bright and cheerful 2-storey condo offers 891 sq ft of comfortable space with a practical layout that makes the most of every room. The main floor features a cozy living area with durable laminate flooring and access to a covered balcony, plus a well-laid-out kitchen with stainless steel appliances and a nice amount of counter space for cooking and casual meals. Upstairs, you’ll find two good-sized bedrooms, a full bathroom, and convenient in-suite laundry. South-facing windows keep the home filled with natural light year-round. With one electrified parking stall and low-maintenance living, this affordable condo is a great fit for first-time buyers or anyone looking for an easy-to-manage home. (id:63267)
Home overview
- Cooling Window air conditioner
- Heat source Natural gas
- Heat type Forced air
- # full baths 2
- # total bathrooms 2.0
- # of above grade bedrooms 2
- Community features Pets allowed with restrictions
- Subdivision East hill
- Lot desc Lawn
- Lot dimensions 1.85
- Lot size (acres) 1.85
- Building size 891
- Listing # Sk020124
- Property sub type Single family residence
- Status Active
- Bedroom 3.048m X 4.572m
Level: 2nd - Bedroom 2.565m X 4.572m
Level: 2nd - Laundry 1.143m X 1.524m
Level: 2nd - Bathroom (# of pieces - 4) 1.448m X 2.515m
Level: 2nd - Bathroom (# of pieces - 2) 1.372m X 1.473m
Level: Main - Kitchen 2.591m X 2.769m
Level: Main - Dining room 2.083m X 2.642m
Level: Main - Living room 2.997m X 4.394m
Level: Main
- Listing source url Https://www.realtor.ca/real-estate/28954884/205-515-28th-street-e-prince-albert-east-hill
- Listing type identifier Idx

$-160
/ Month

