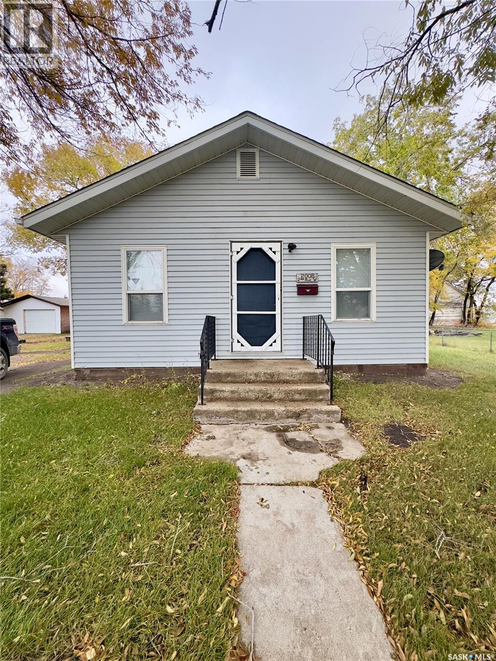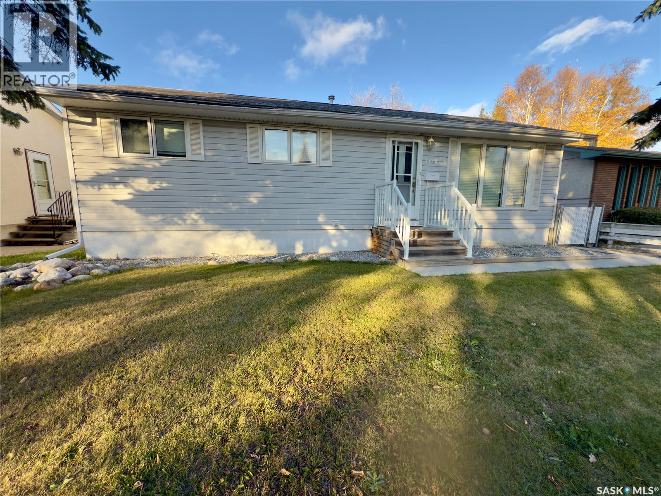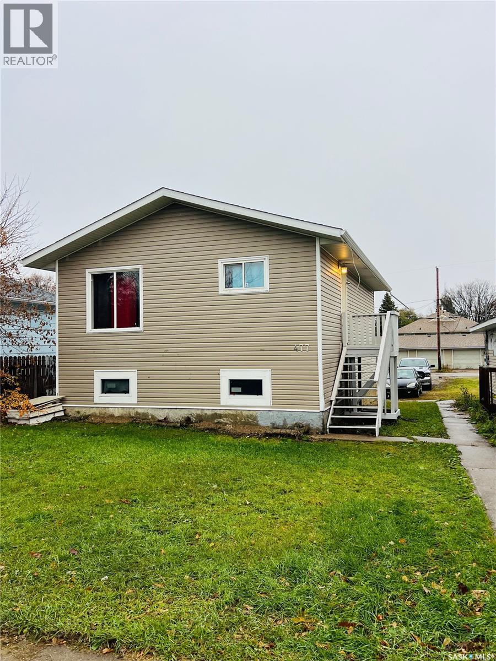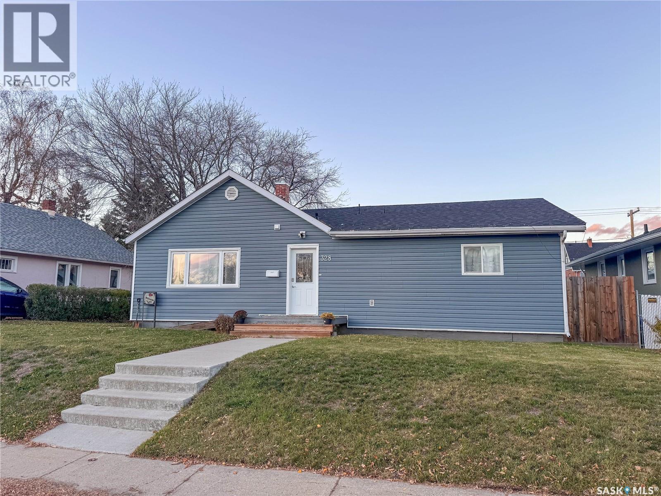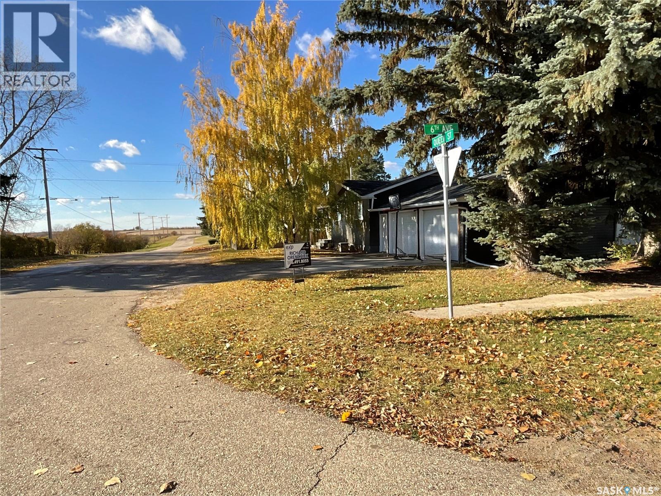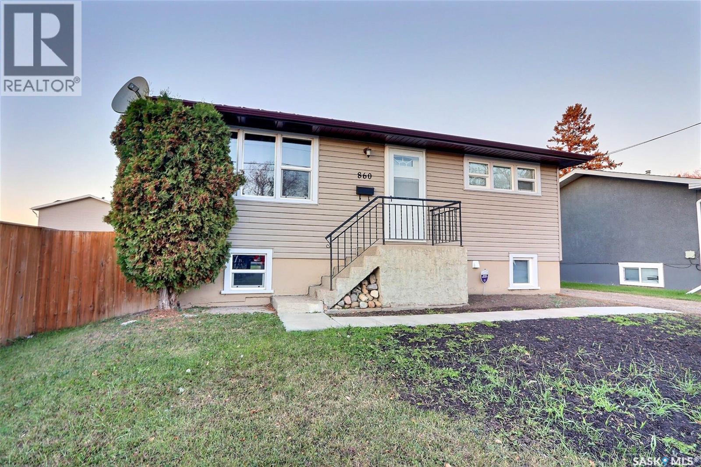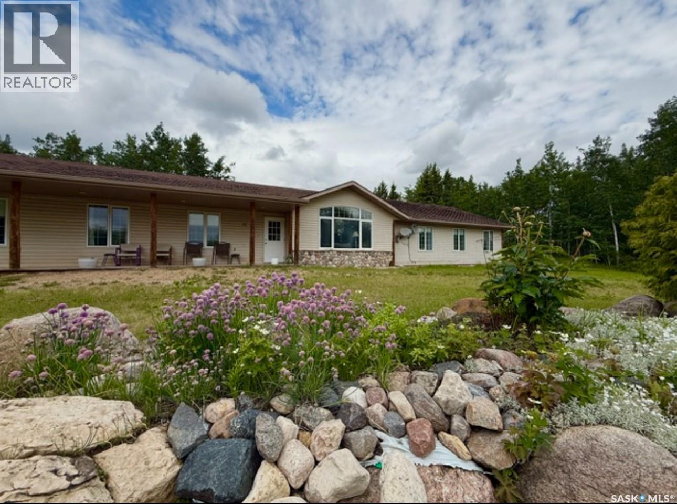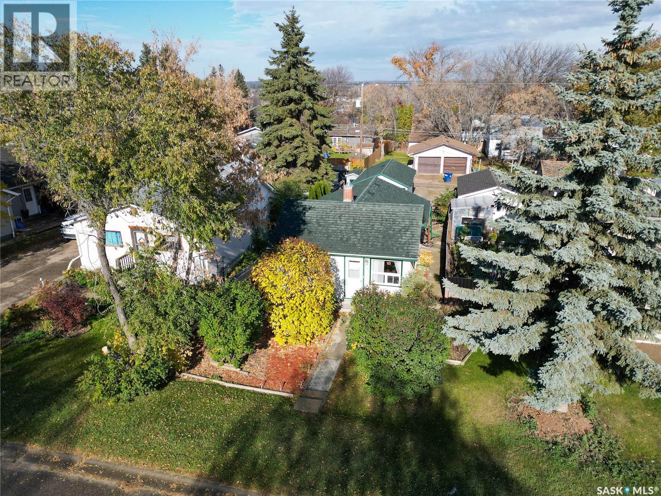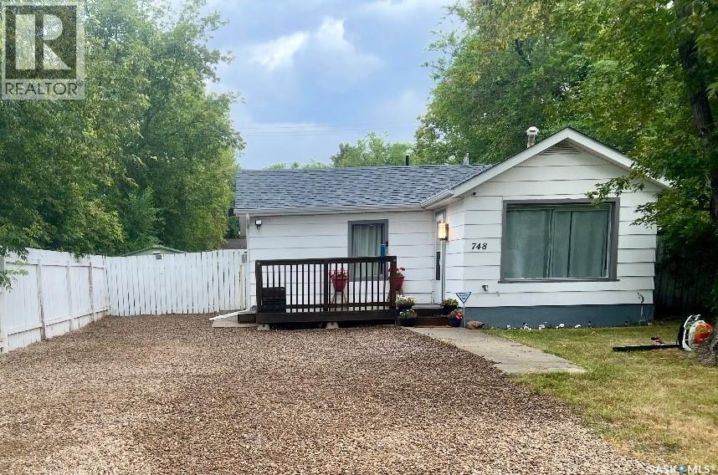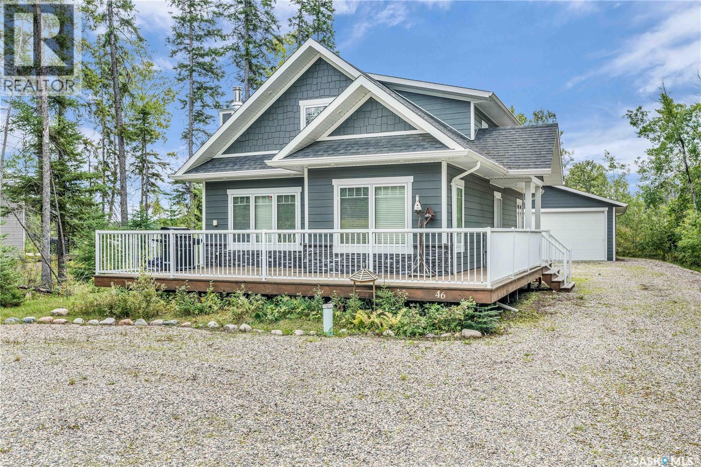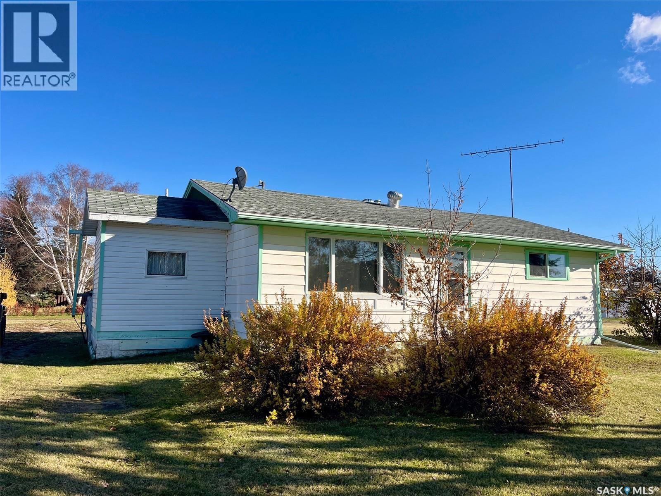- Houseful
- SK
- Prince Albert
- S6V
- 516 River Street E Unit 1d
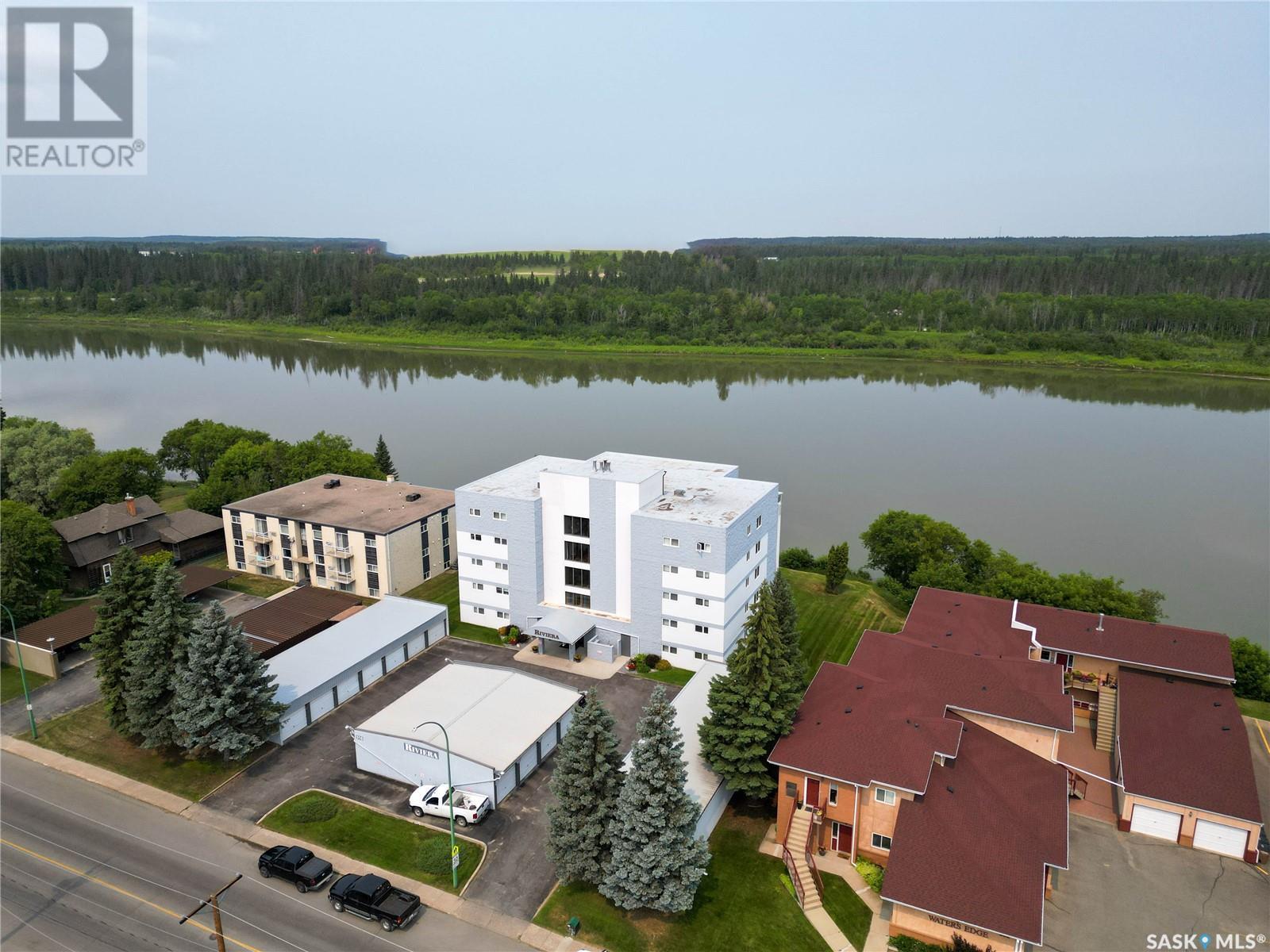
516 River Street E Unit 1d
For Sale
90 Days
$214,900
2 beds
2 baths
1,216 Sqft
516 River Street E Unit 1d
For Sale
90 Days
$214,900
2 beds
2 baths
1,216 Sqft
Highlights
This home is
2%
Time on Houseful
90 Days
Prince Albert
4.4%
Description
- Home value ($/Sqft)$177/Sqft
- Time on Houseful90 days
- Property typeSingle family
- StyleHigh rise
- Lot size0.55 Acre
- Year built1986
- Mortgage payment
Prime location meets prime unit in this 2 bedroom, 2 bathroom main floor condo in the Riviera building. Enjoy stunning views of the North Saskatchewan River and green space from the open concept living and dining area with gleaming hardwood floors. The u-shaped white kitchen offers pass-through counter and seamless views of the living space. Step out onto the covered patio with direct access to the green space. Both bedrooms are spacious, with the primary featuring a 2-piece ensuite. Additional highlights include a large foyer with closet, in-suite laundry, elevator access, lounge amenities, single garage parking spot, and wheelchair accessibility. (id:63267)
Home overview
Amenities / Utilities
- Cooling Central air conditioning
- Heat source Natural gas
- Heat type Baseboard heaters, hot water
Exterior
- Has garage (y/n) Yes
Interior
- # full baths 2
- # total bathrooms 2.0
- # of above grade bedrooms 2
Location
- Community features Pets allowed with restrictions
- Subdivision Midtown
Lot/ Land Details
- Lot desc Lawn
- Lot dimensions 0.55
Overview
- Lot size (acres) 0.55
- Building size 1216
- Listing # Sk013518
- Property sub type Single family residence
- Status Active
Rooms Information
metric
- Foyer 4.343m X 1.448m
Level: Main - Living room 5.715m X 4.293m
Level: Main - Primary bedroom 4.47m X 3.404m
Level: Main - Laundry 3.099m X 3.048m
Level: Main - Dining room 4.318m X 2.337m
Level: Main - Kitchen 3.175m X 2.642m
Level: Main - Ensuite bathroom (# of pieces - 2) 1.829m X 1.803m
Level: Main - Bedroom 4.191m X 3.124m
Level: Main - Bathroom (# of pieces - 4) 2.642m X 2.413m
Level: Main
SOA_HOUSEKEEPING_ATTRS
- Listing source url Https://www.realtor.ca/real-estate/28644815/1d-516-river-street-e-prince-albert-midtown
- Listing type identifier Idx
The Home Overview listing data and Property Description above are provided by the Canadian Real Estate Association (CREA). All other information is provided by Houseful and its affiliates.

Lock your rate with RBC pre-approval
Mortgage rate is for illustrative purposes only. Please check RBC.com/mortgages for the current mortgage rates
$6
/ Month25 Years fixed, 20% down payment, % interest
$579
Maintenance
$
$
$
%
$
%

Schedule a viewing
No obligation or purchase necessary, cancel at any time
Nearby Homes
Real estate & homes for sale nearby

