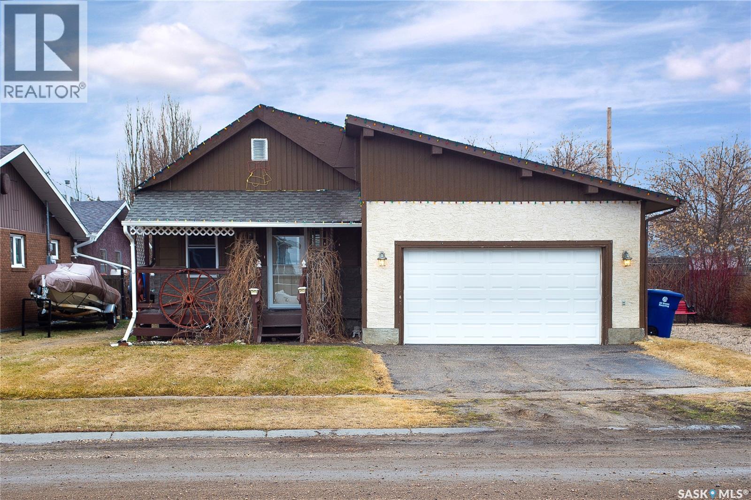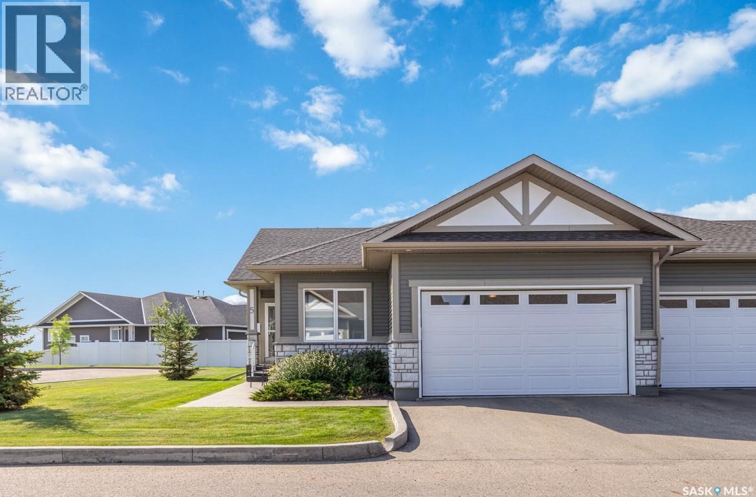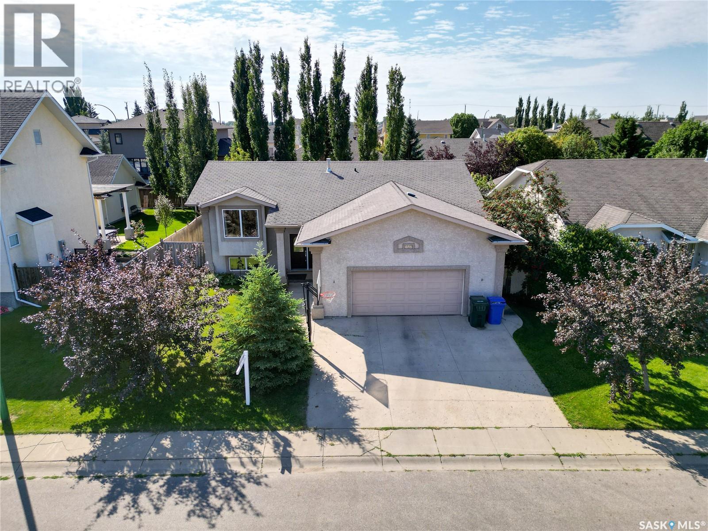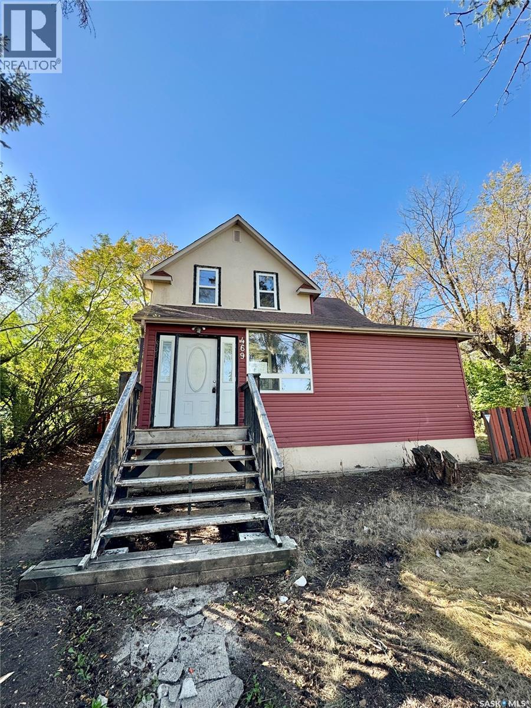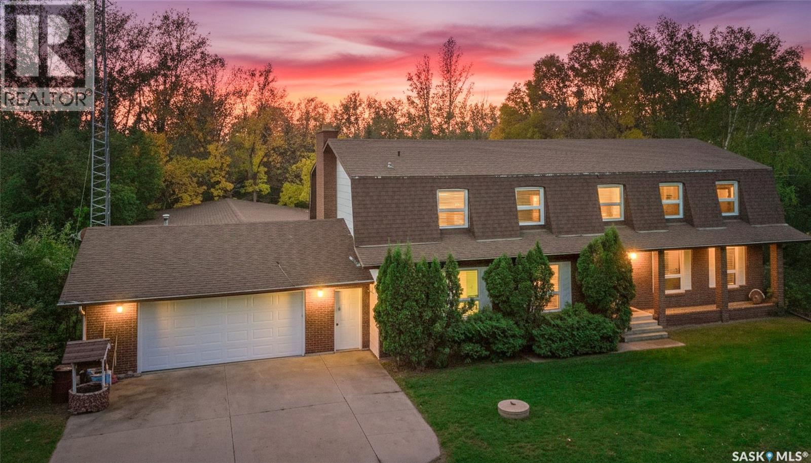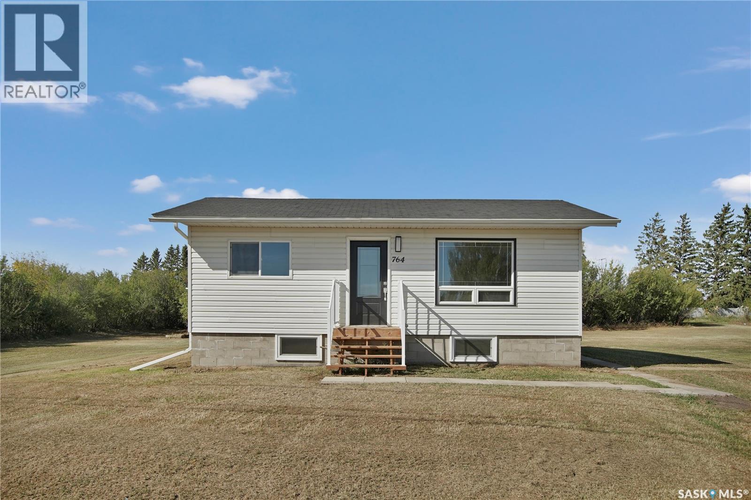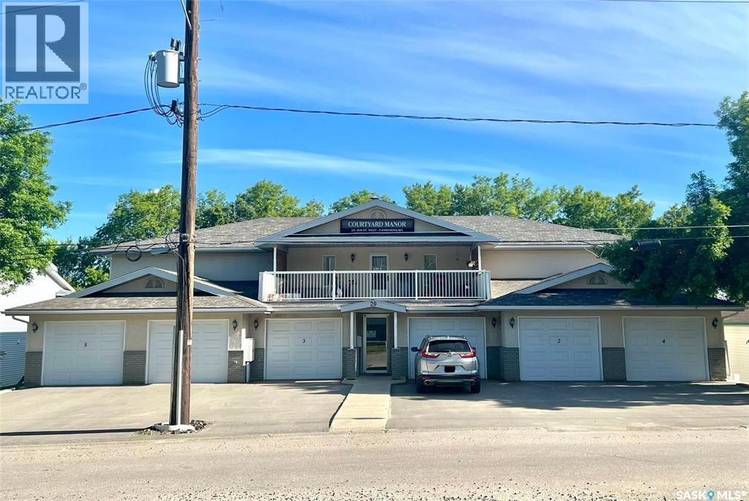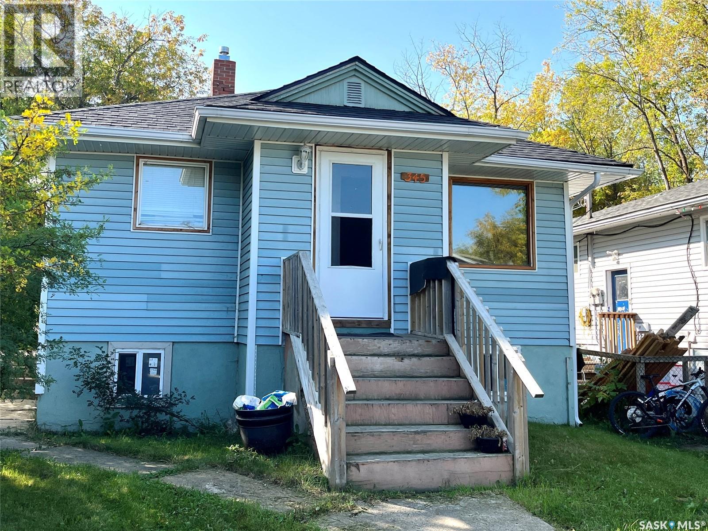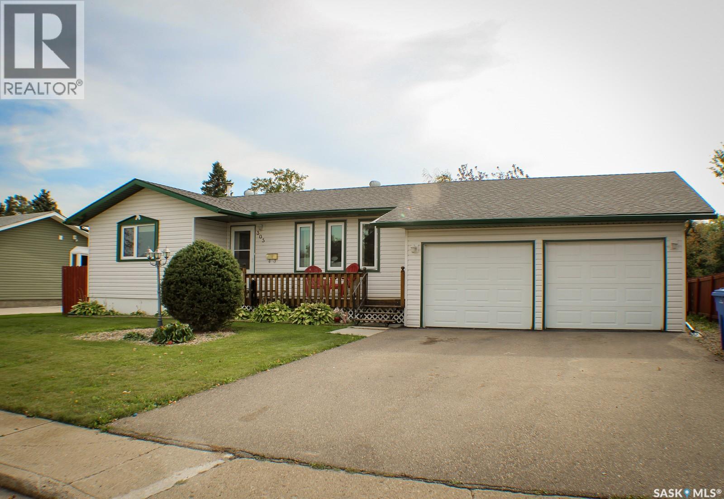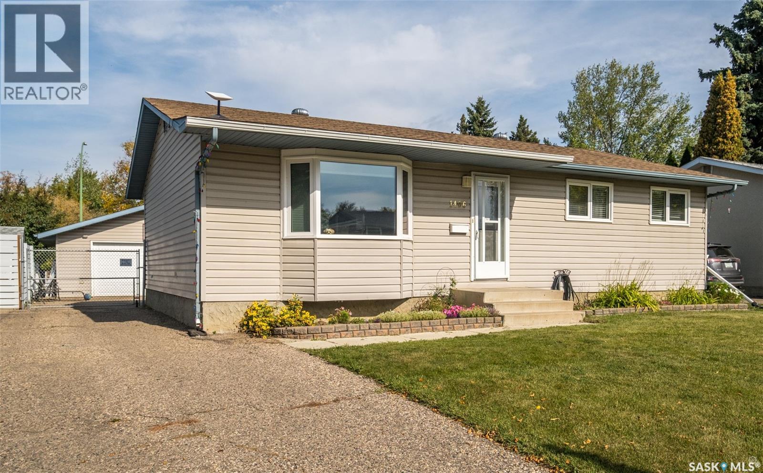- Houseful
- SK
- Prince Albert
- S6V
- 520 26 Street East
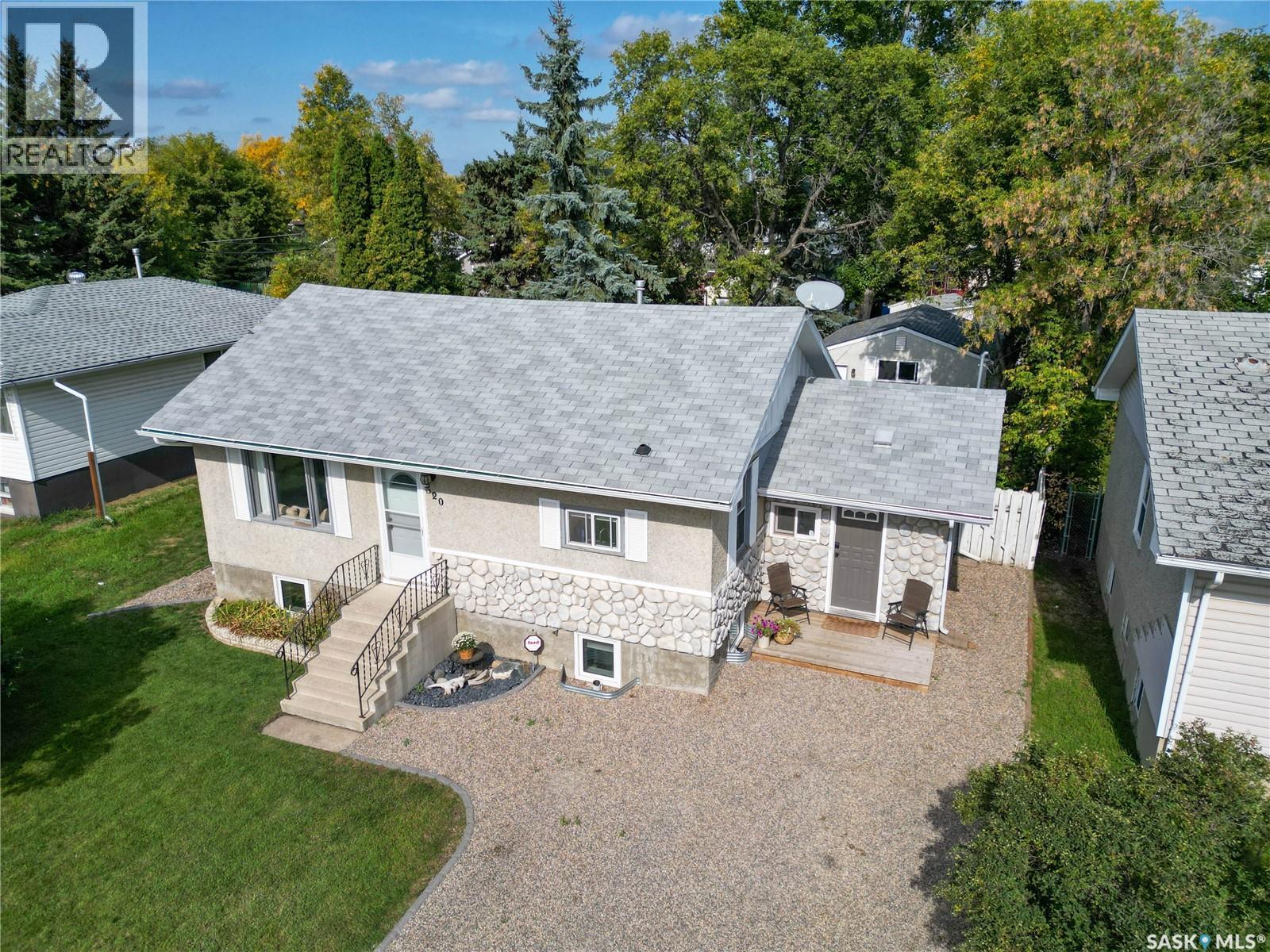
Highlights
This home is
2%
Time on Houseful
1 Hour
Prince Albert
4.4%
Description
- Home value ($/Sqft)$327/Sqft
- Time on Housefulnew 1 hour
- Property typeSingle family
- StyleBungalow
- Year built1952
- Mortgage payment
Impeccably maintained 796 sq/ft bungalow crafted in 1952, offering 3 bedrooms and 2 bathrooms. This residence has been extensively updated, showcasing newer flooring, countertops, and complete bathroom renovations, including ceramic tile backsplash and a luxurious soaker tub. Boasting a newly installed forced air natural gas furnace from 2021, along with central air conditioning, this property ensures year-round comfort. The beautifully landscaped yard is partially fenced and includes a two-tier deck plus a 432 sq/ft detached garage, which is heated and hosts a newer overhead door. Meticulously cared for, this home is turnkey with the perfect blend of modern amenities and timeless charm (id:63267)
Home overview
Amenities / Utilities
- Cooling Central air conditioning
- Heat source Natural gas
- Heat type Forced air
Exterior
- # total stories 1
- Fencing Partially fenced
- Has garage (y/n) Yes
Interior
- # full baths 2
- # total bathrooms 2.0
- # of above grade bedrooms 3
Location
- Subdivision East hill
Lot/ Land Details
- Lot desc Lawn, garden area
- Lot dimensions 5942.45
Overview
- Lot size (acres) 0.13962524
- Building size 796
- Listing # Sk019236
- Property sub type Single family residence
- Status Active
Rooms Information
metric
- Den 2.591m X 2.261m
Level: Basement - Bedroom 3.454m X 2.819m
Level: Basement - Other 3.658m X 3.023m
Level: Basement - Other 5.588m X 4.394m
Level: Basement - Bathroom (# of pieces - 3) 2.057m X 1.854m
Level: Basement - Foyer 3.937m X 2.972m
Level: Main - Kitchen 4.496m X 2.972m
Level: Main - Living room 5.359m X 3.734m
Level: Main - Storage 2.692m X 1.016m
Level: Main - Bathroom (# of pieces - 4) 1.93m X 1.397m
Level: Main - Bedroom 3.683m X 3.023m
Level: Main - Bedroom 3.099m X 2.946m
Level: Main
SOA_HOUSEKEEPING_ATTRS
- Listing source url Https://www.realtor.ca/real-estate/28908484/520-26th-street-e-prince-albert-east-hill
- Listing type identifier Idx
The Home Overview listing data and Property Description above are provided by the Canadian Real Estate Association (CREA). All other information is provided by Houseful and its affiliates.

Lock your rate with RBC pre-approval
Mortgage rate is for illustrative purposes only. Please check RBC.com/mortgages for the current mortgage rates
$-693
/ Month25 Years fixed, 20% down payment, % interest
$
$
$
%
$
%

Schedule a viewing
No obligation or purchase necessary, cancel at any time
Nearby Homes
Real estate & homes for sale nearby

