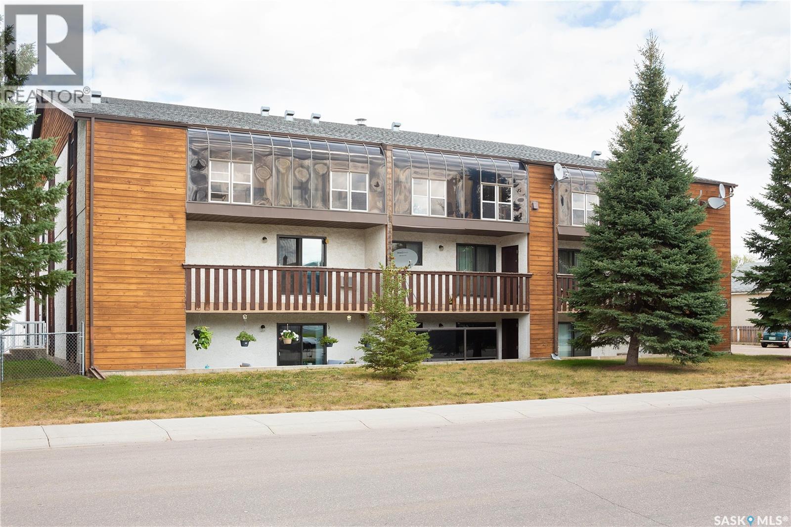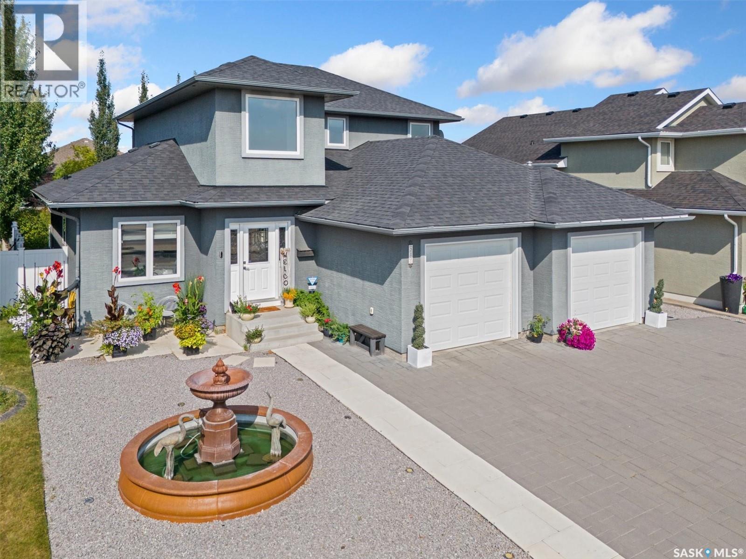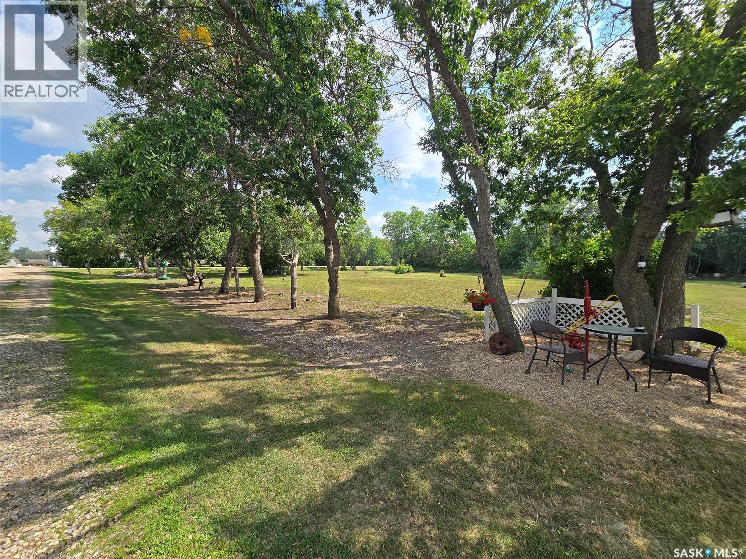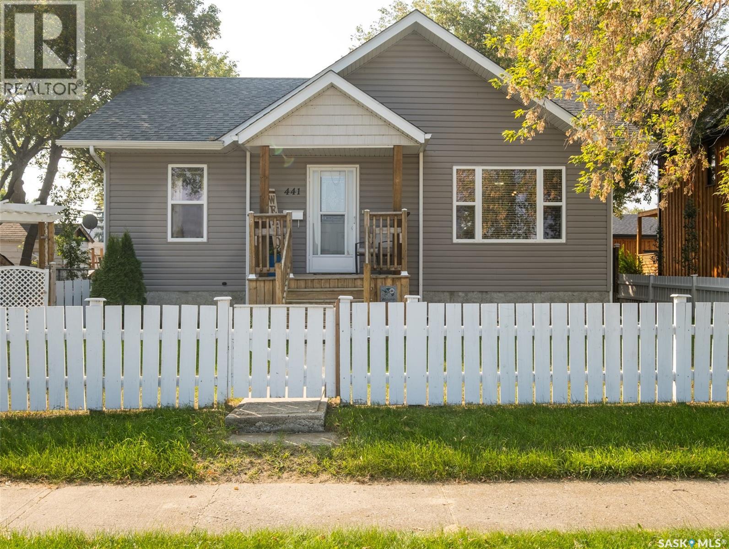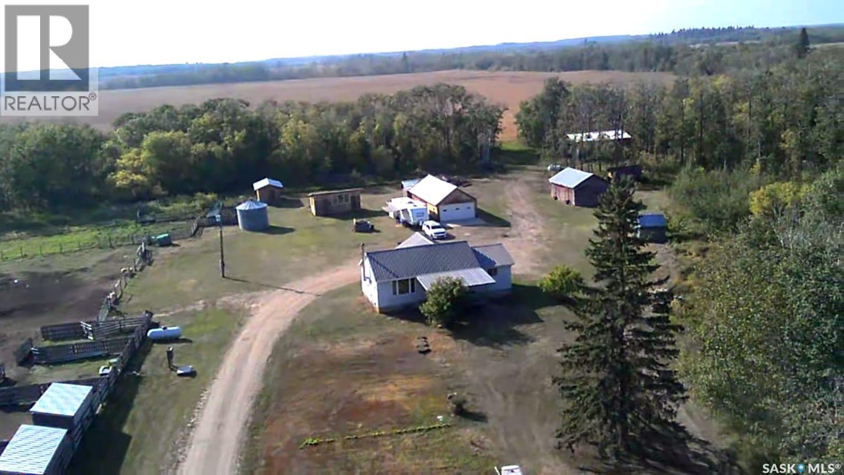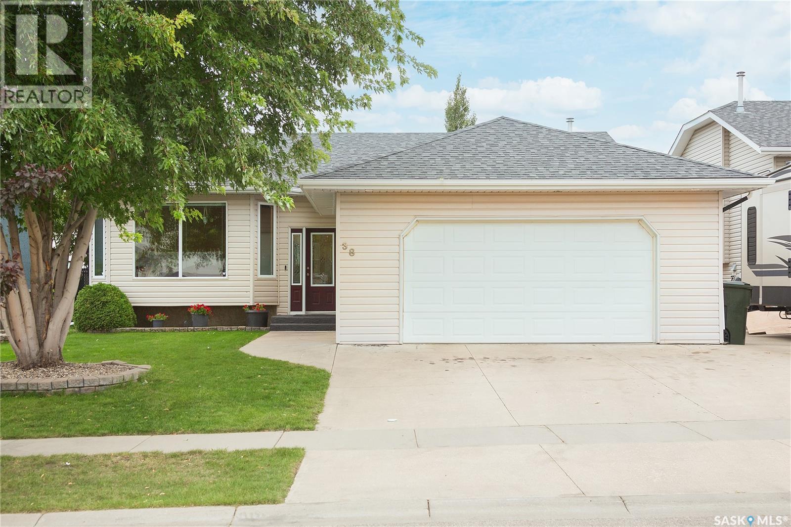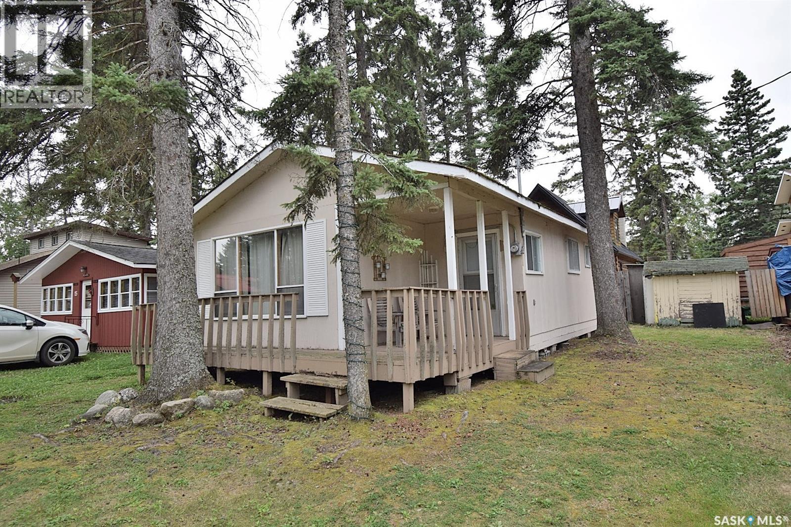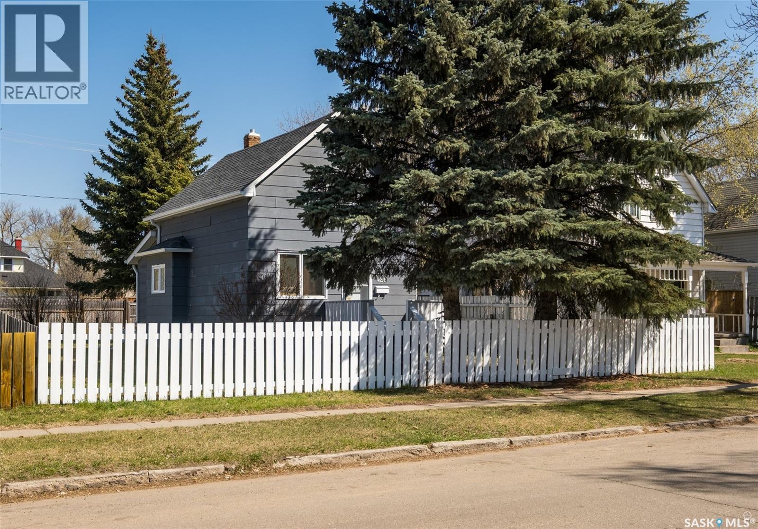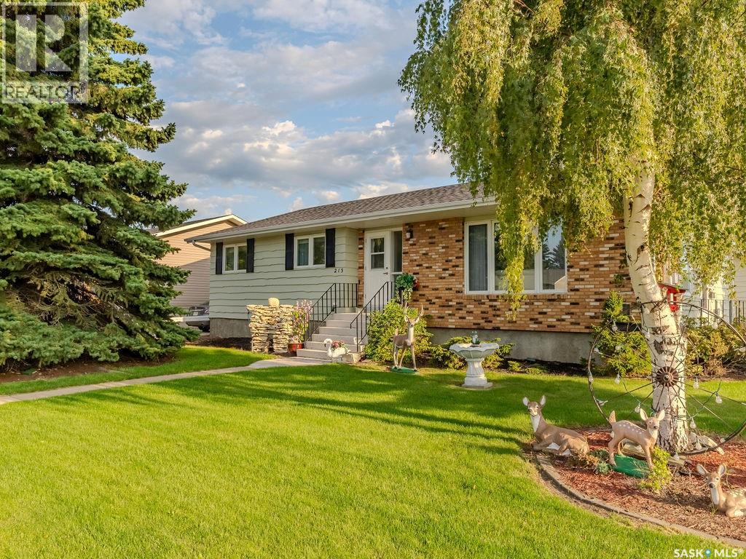- Houseful
- SK
- Prince Albert
- S6V
- 529 19 Street East
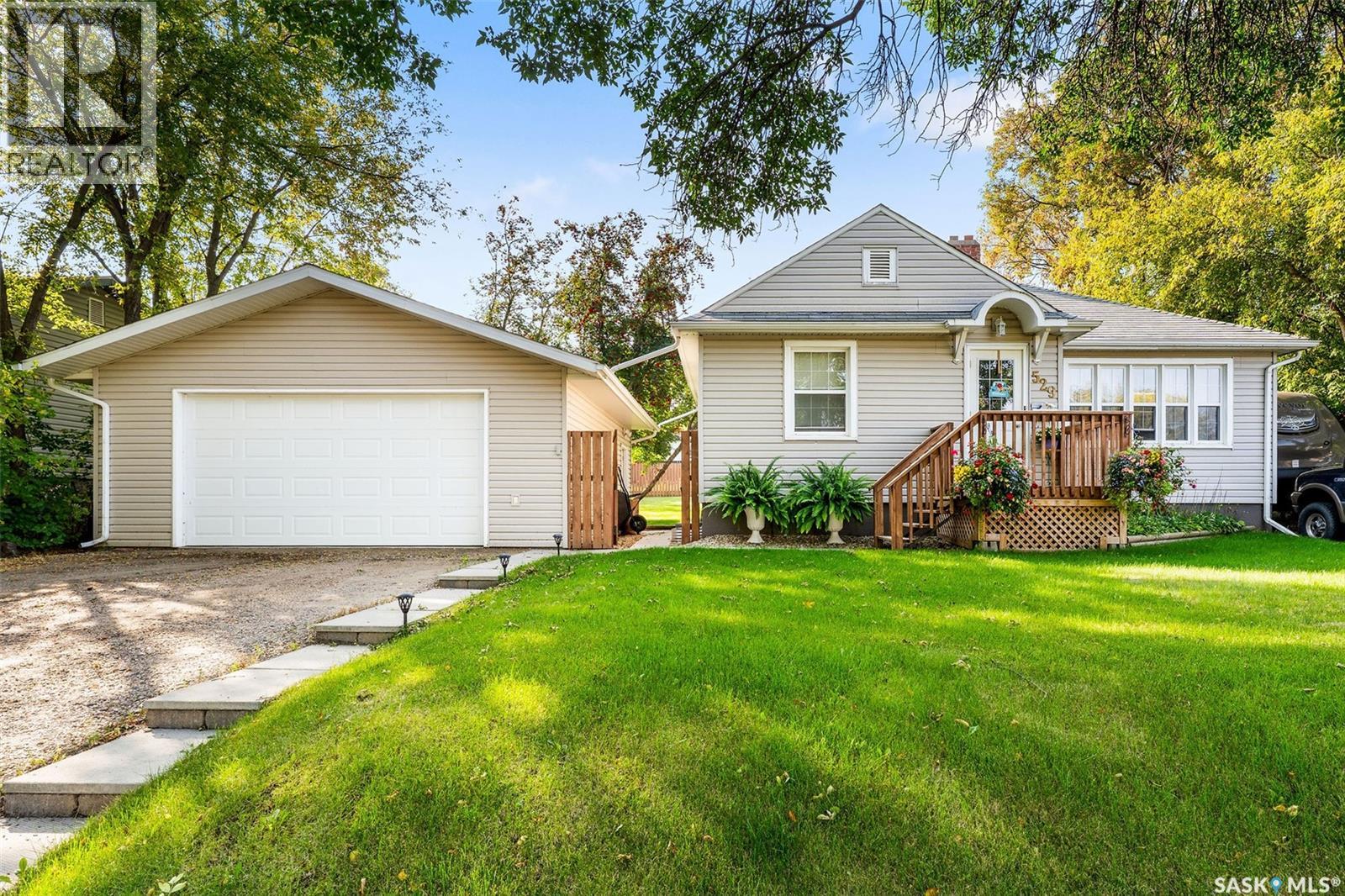
Highlights
Description
- Home value ($/Sqft)$277/Sqft
- Time on Housefulnew 4 hours
- Property typeSingle family
- StyleBungalow
- Lot size10,019 Sqft
- Year built1940
- Mortgage payment
Welcome to this beautifully updated four-bedroom, two-bathroom bungalow that blends comfort, style, and functionality. The main level features stunning hardwood flooring, a spacious living room with a cozy wood-burning fireplace, and a bright, south-facing eat-in kitchen with upgraded windows throughout the home that fill the space with natural light. Two bedrooms and a full four-piece bathroom complete the main floor. The fully finished basement offers incredible additional living space with two bedrooms, a large family room, a three-piece bathroom, a storage room, and a dedicated laundry area. Outside, you’ll find a generous, fully fenced yard with plenty of room to enjoy the beautiful yard and patio space. For those who love garage space, this property delivers with two options: a large 24’ x 24’ double garage (built in 2014) plus a second garage 12' x 20' (insulated) that’s perfect as a workshop. Shingles on the home were replaced in 2016, adding peace of mind. All existing appliances are included, making this home move-in ready. (id:63267)
Home overview
- Cooling Wall unit
- Heat source Natural gas
- Heat type Forced air
- # total stories 1
- Fencing Fence
- Has garage (y/n) Yes
- # full baths 2
- # total bathrooms 2.0
- # of above grade bedrooms 4
- Subdivision East hill
- Directions 1398666
- Lot desc Lawn
- Lot dimensions 0.23
- Lot size (acres) 0.23
- Building size 856
- Listing # Sk018053
- Property sub type Single family residence
- Status Active
- Bathroom (# of pieces - 3) 1.575m X 1.549m
Level: Basement - Bedroom 3.15m X 2.794m
Level: Basement - Laundry 2.438m X Measurements not available
Level: Basement - Bedroom 3.175m X 2.845m
Level: Basement - Storage 2.134m X 2.134m
Level: Basement - Family room 4.877m X Measurements not available
Level: Basement - Other 1.829m X 1.524m
Level: Basement - Bedroom 3.531m X 3.505m
Level: Main - Foyer 1.219m X 1.219m
Level: Main - Living room Measurements not available X 3.962m
Level: Main - Bathroom (# of pieces - 4) 1.829m X 1.829m
Level: Main - Bedroom 2.819m X 2.769m
Level: Main - Kitchen 5.486m X 3.048m
Level: Main
- Listing source url Https://www.realtor.ca/real-estate/28851464/529-19th-street-e-prince-albert-east-hill
- Listing type identifier Idx

$-632
/ Month

