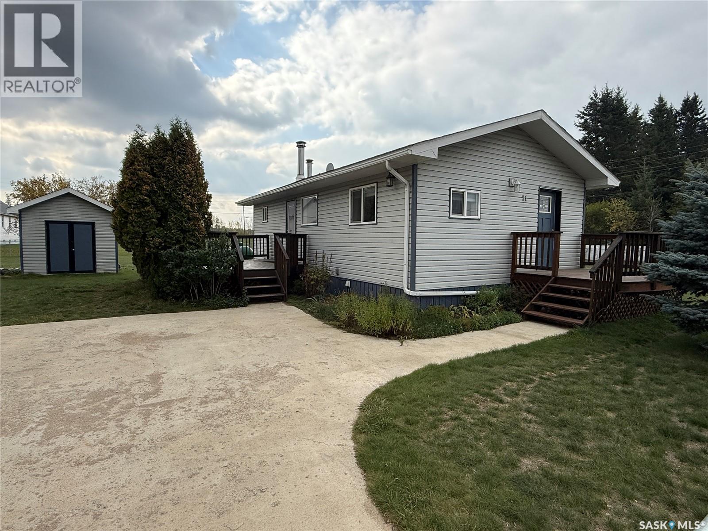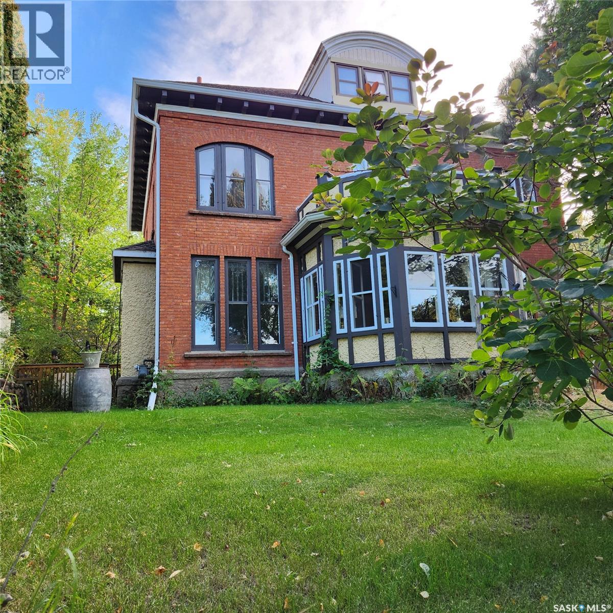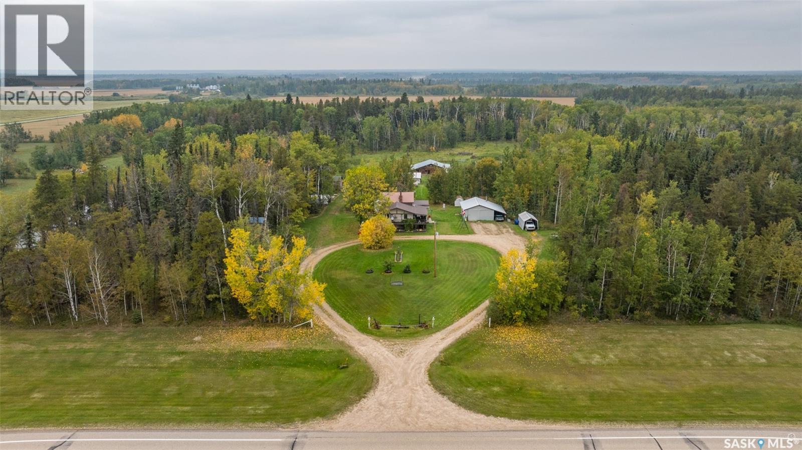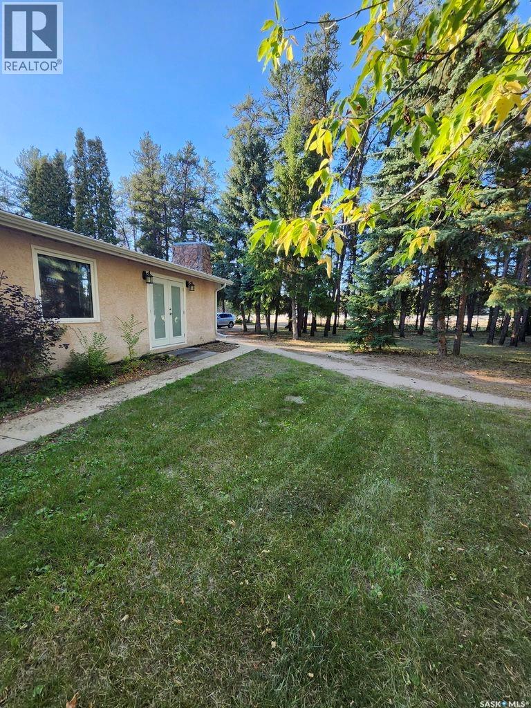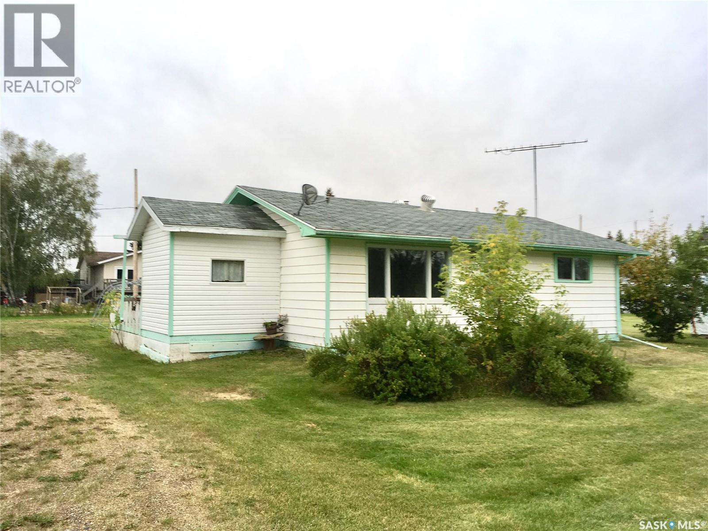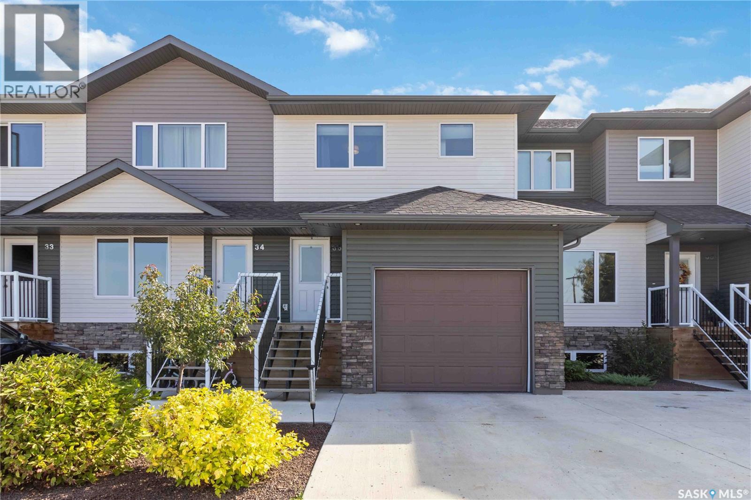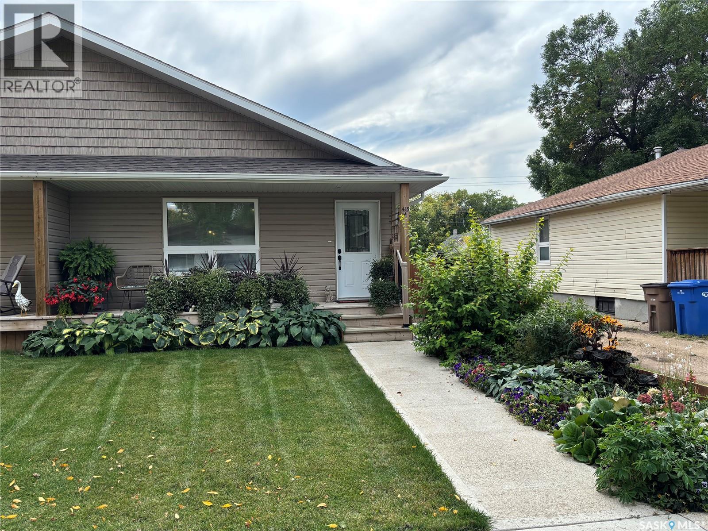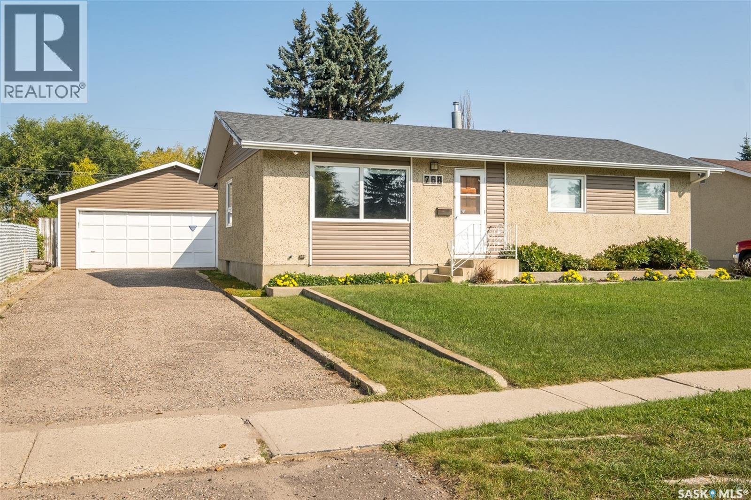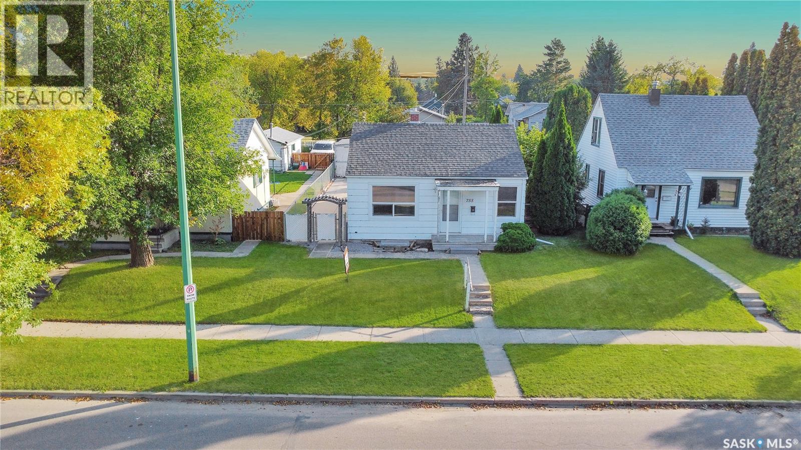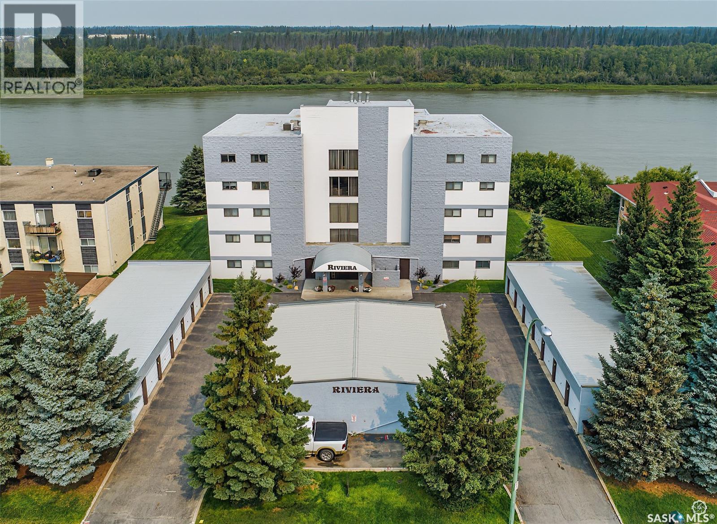- Houseful
- SK
- Prince Albert
- S6V
- 530 7 Street East
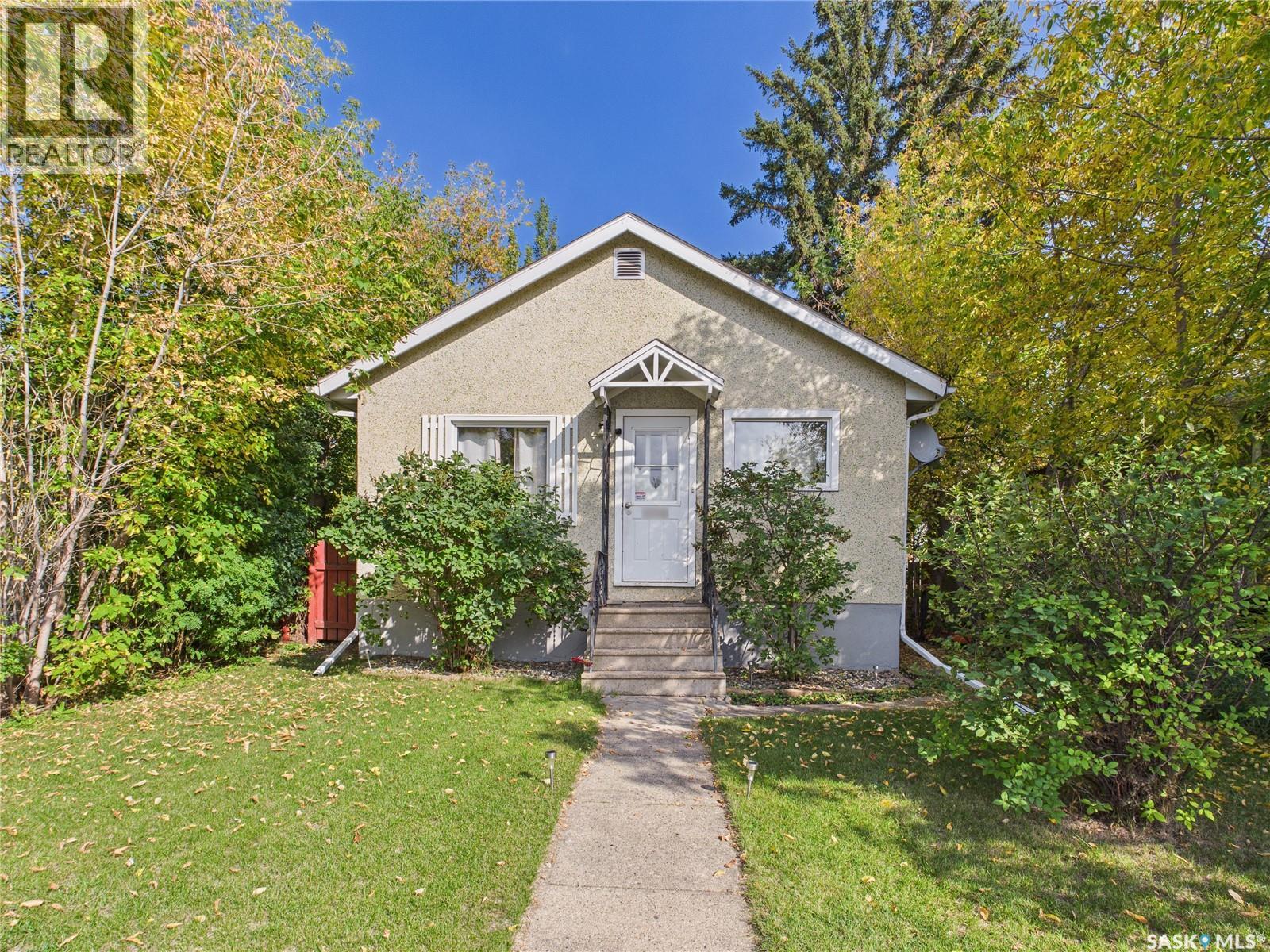
Highlights
Description
- Home value ($/Sqft)$261/Sqft
- Time on Housefulnew 3 hours
- Property typeSingle family
- StyleBungalow
- Lot size3,920 Sqft
- Year built1966
- Mortgage payment
This oh-so-sweet home has been redone from top to bottom and lovingly cared for, offering 4 bedrooms and 2 full bathrooms. At 748 sq ft, every inch has been thoughtfully designed so the home feels open, bright, and much bigger than the numbers suggest. Inside, you’ll find laminate floors, neutral paint tones, and newer PVC windows that bring in loads of natural light. The main level features a bright living area and three bedrooms, while the fully finished basement has been completely redone with a roomy family space, a large fourth bedroom, and a second full bathroom. Step outside to a backyard built for privacy and relaxation. The yard is fully fenced and landscaped with mature shrubs and trees, plus a deck that’s perfect for morning coffee or evening BBQs. If you’re looking for an affordable home that’s stylish, functional, and truly move-in ready, this one is a must-see! (id:63267)
Home overview
- Heat source Natural gas
- Heat type Forced air
- # total stories 1
- Fencing Fence
- # full baths 2
- # total bathrooms 2.0
- # of above grade bedrooms 4
- Subdivision Midtown
- Directions 2216262
- Lot desc Lawn
- Lot dimensions 0.09
- Lot size (acres) 0.09
- Building size 748
- Listing # Sk018673
- Property sub type Single family residence
- Status Active
- Other 1.829m X 1.524m
Level: Basement - Bedroom 2.896m X 3.607m
Level: Basement - Bathroom (# of pieces - 4) 1.448m X 1.981m
Level: Basement - Family room 2.896m X 8.687m
Level: Basement - Laundry 1.829m X 1.829m
Level: Basement - Foyer 1.473m X 0.737m
Level: Main - Bathroom (# of pieces - 4) 1.524m X 1.981m
Level: Main - Primary bedroom 2.896m X 3.2m
Level: Main - Bedroom 2.134m X 2.896m
Level: Main - Kitchen / dining room 3.2m X 3.81m
Level: Main - Living room 3.2m X 4.115m
Level: Main - Bedroom 2.896m X 3.048m
Level: Main
- Listing source url Https://www.realtor.ca/real-estate/28877516/530-7th-street-e-prince-albert-midtown
- Listing type identifier Idx

$-520
/ Month

