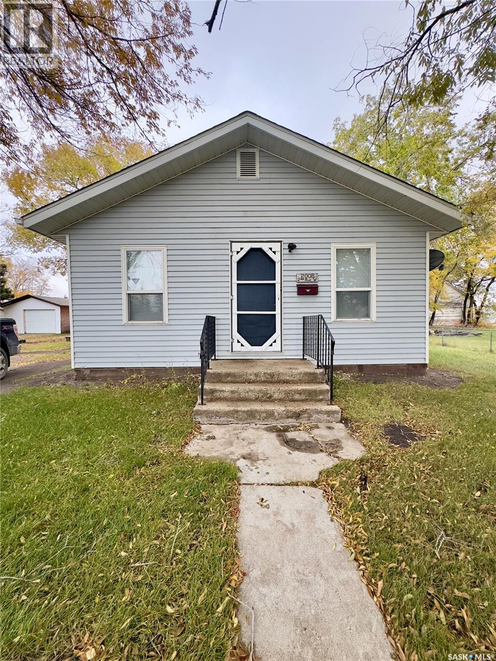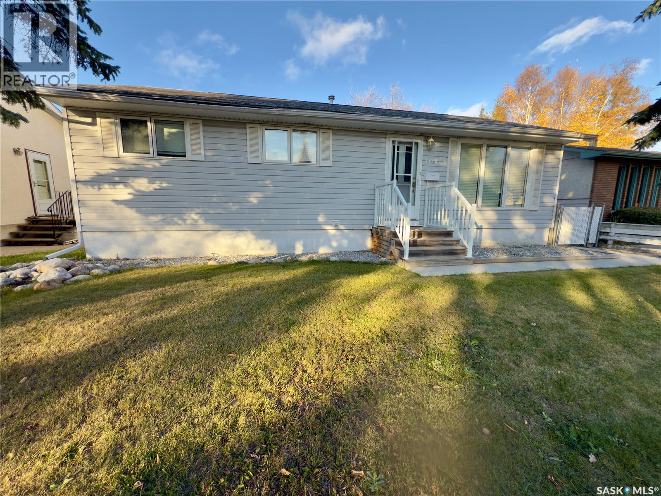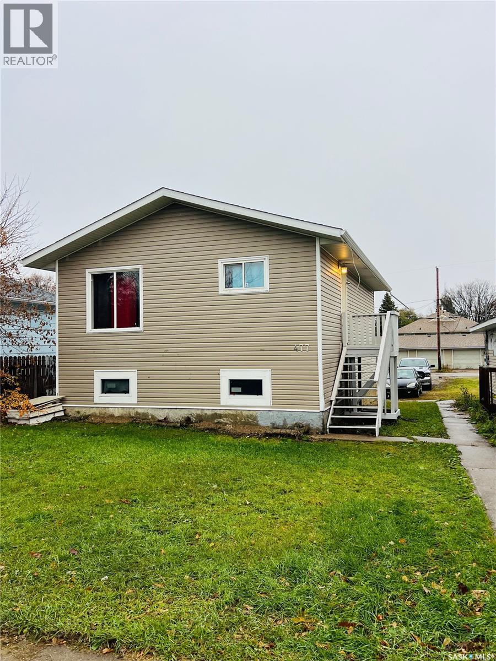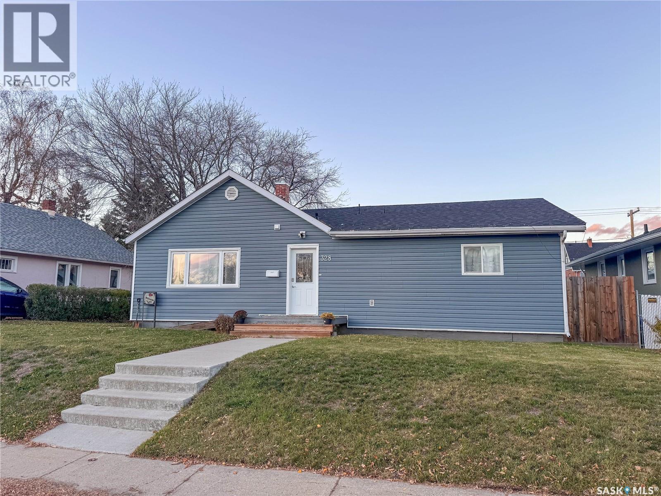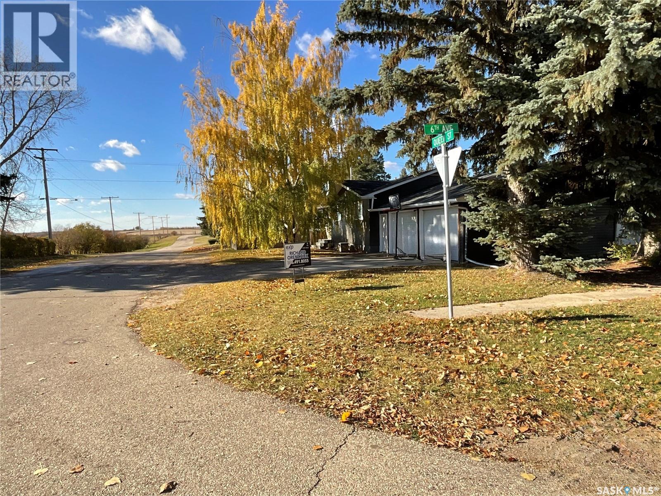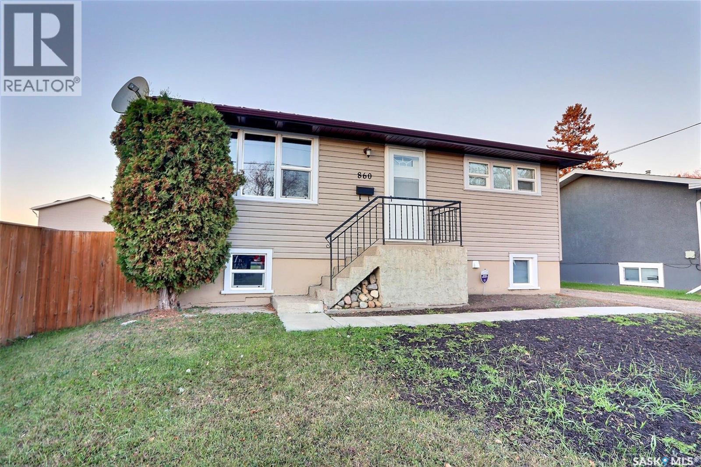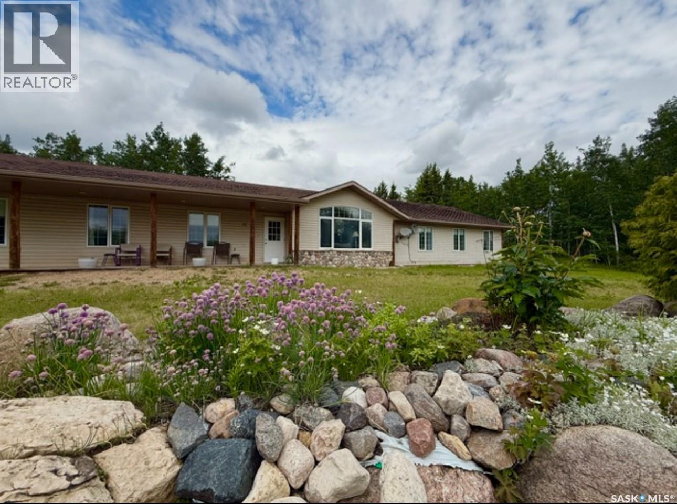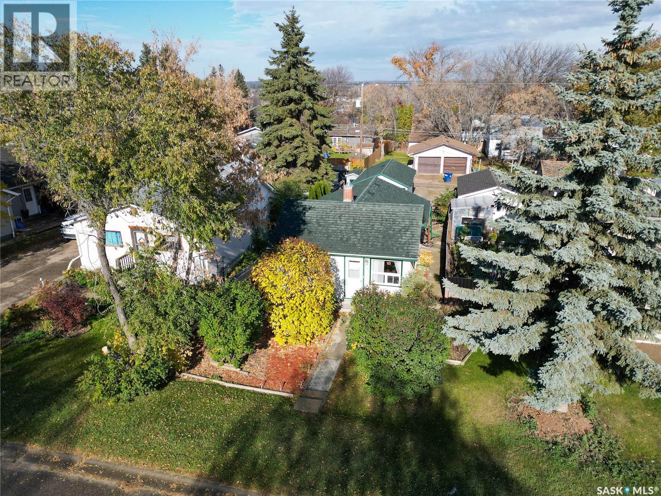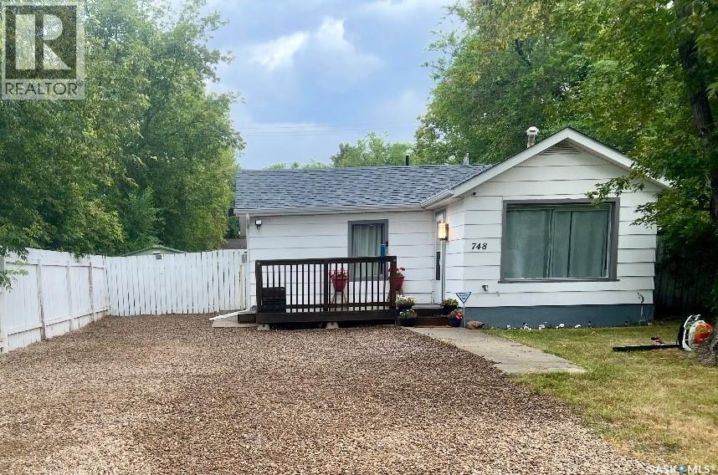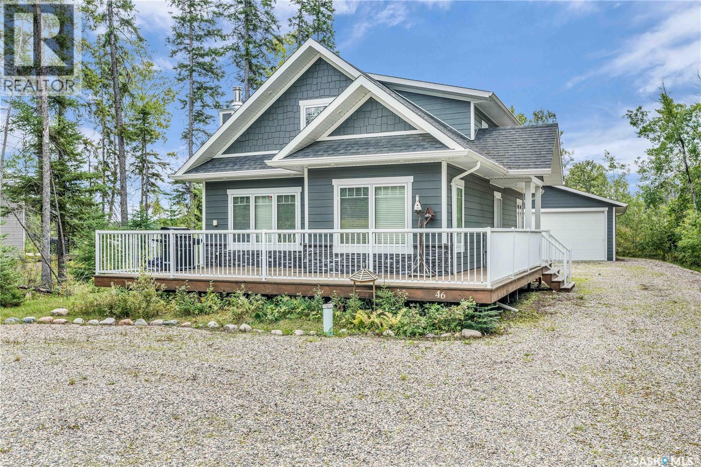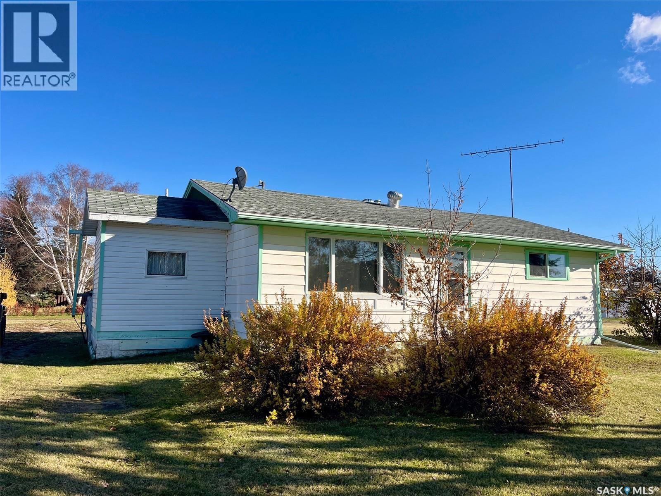- Houseful
- SK
- Prince Albert
- S6V
- 544 River Street E Unit 204
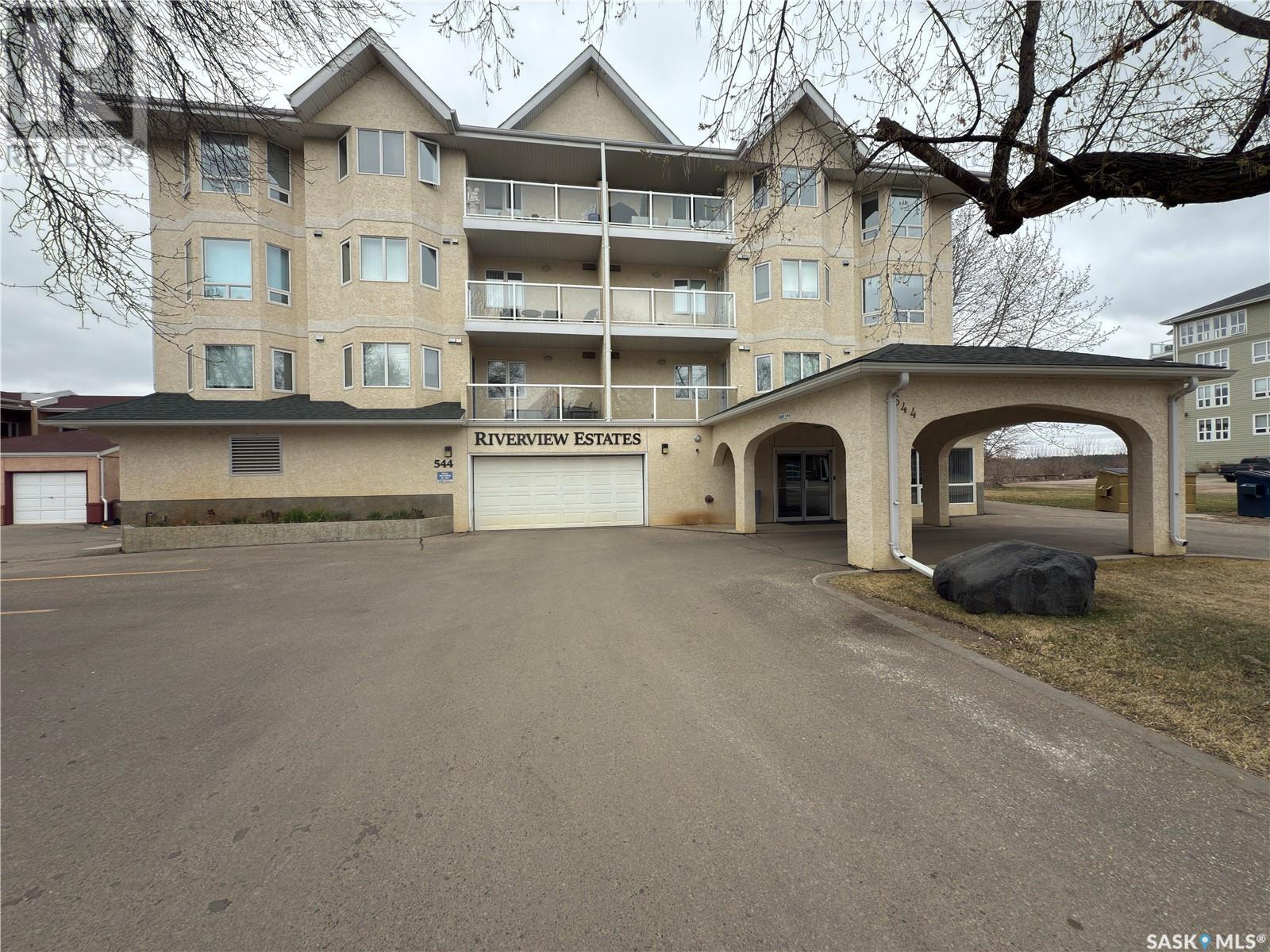
544 River Street E Unit 204
544 River Street E Unit 204
Highlights
Description
- Home value ($/Sqft)$207/Sqft
- Time on Houseful172 days
- Property typeSingle family
- StyleHigh rise
- Lot size0.48 Acre
- Year built1998
- Garage spaces1
- Mortgage payment
Welcome to effortless elegance along the iconic North Saskatchewan River. Nestled in a secure, high-rise building with underground parking and elevator access, this luxurious second-floor condo offers the kind of low-maintenance lifestyle that doesn’t ask you to compromise on beauty or comfort. Inside, you'll find gleaming hardwood floors throughout the living room, dining area, kitchen, and hallway—creating a seamless, timeless feel from the moment you step inside. The living room features a gas fireplace, setting the perfect tone for cozy evenings or slow Sunday mornings. With 2 spacious bedrooms, 2 full bathrooms, and a dedicated den, there’s room here for rest, creativity, and connection. Thoughtfully designed with two private balconies—one off the dining room and another off the main bedroom—this home invites in the view, the fresh air, and those peaceful river moments that make you feel like you're truly living. And behind the scenes? The furnace and stove were replaced in 2020, and the washer/dryer was upgraded in 2023, so you can settle in knowing the essentials are up-to-date. If you’ve been waiting for that perfect mix of convenience, style, and serenity—this is the one. (id:63267)
Home overview
- Cooling Central air conditioning
- Heat source Natural gas
- Heat type Forced air
- # garage spaces 1
- Has garage (y/n) Yes
- # full baths 2
- # total bathrooms 2.0
- # of above grade bedrooms 2
- Community features Pets not allowed
- Subdivision Midtown
- Directions 2105685
- Lot desc Lawn
- Lot dimensions 0.48
- Lot size (acres) 0.48
- Building size 1304
- Listing # Sk004374
- Property sub type Single family residence
- Status Active
- Dining room 3.886m X 3.861m
Level: Main - Bedroom 3.81m X 3.429m
Level: Main - Bathroom (# of pieces - 4) 2.54m X 1.473m
Level: Main - Den 2.692m X 2.261m
Level: Main - Kitchen 3.988m X 3.327m
Level: Main - Other 2.159m X 1.549m
Level: Main - Bedroom 3.835m X 2.997m
Level: Main - Living room 5.893m X 4.013m
Level: Main - Ensuite bathroom (# of pieces - 4) 3.835m X 1.473m
Level: Main
- Listing source url Https://www.realtor.ca/real-estate/28252772/204-544-river-street-e-prince-albert-midtown
- Listing type identifier Idx

$-255
/ Month

