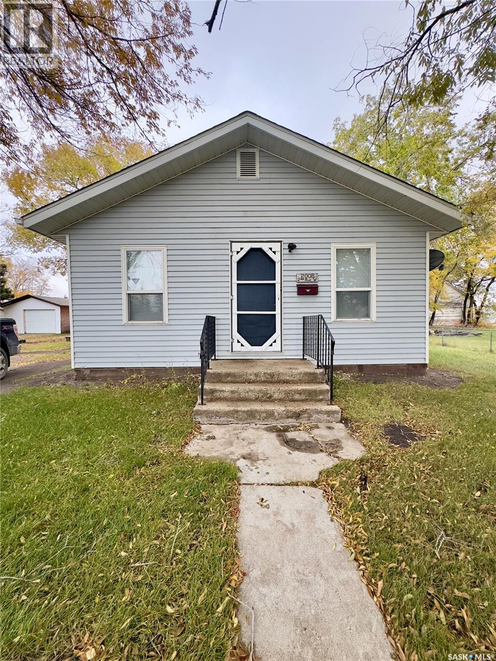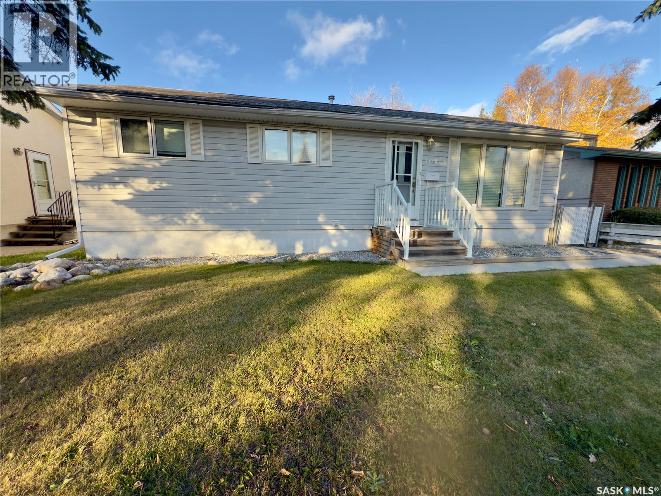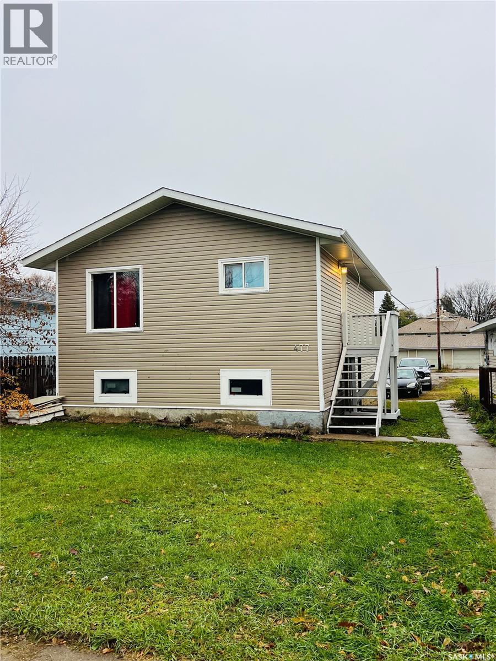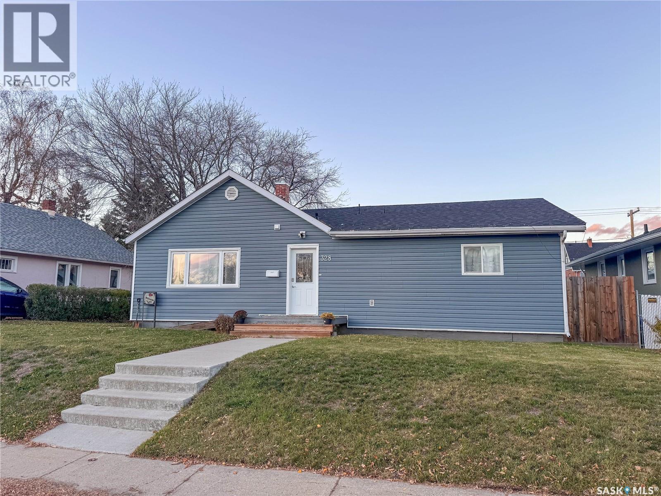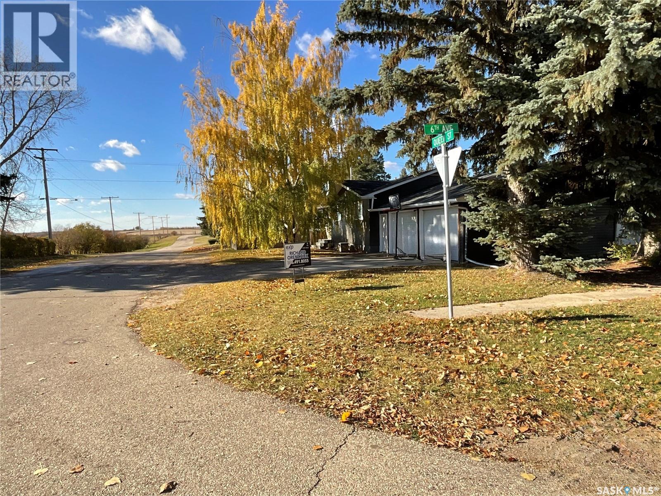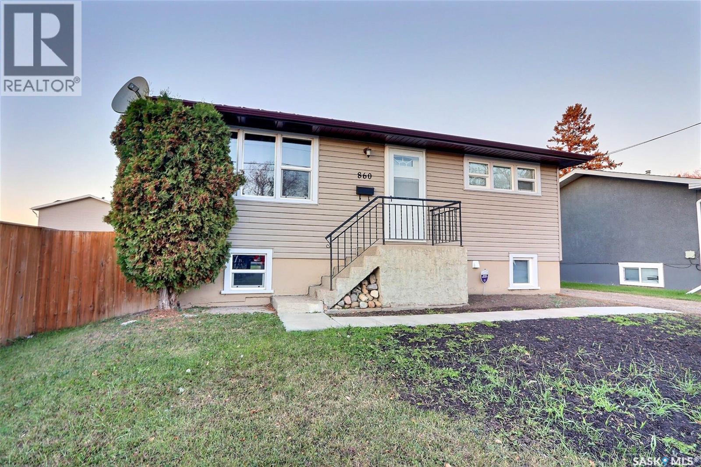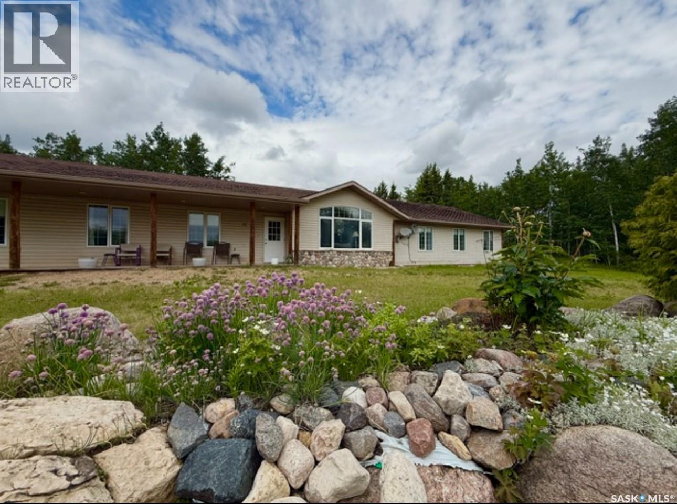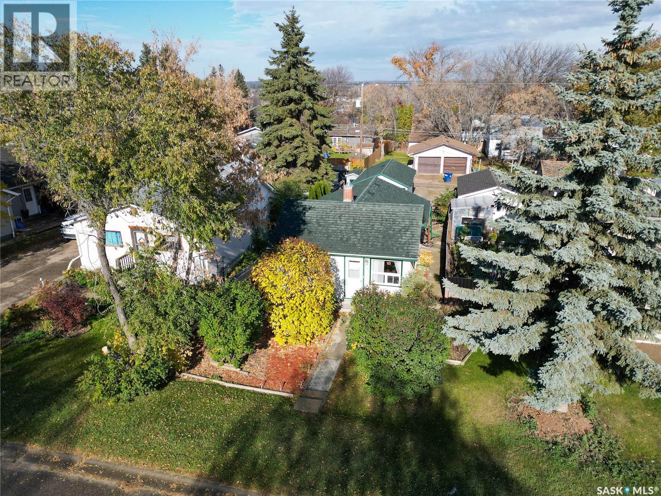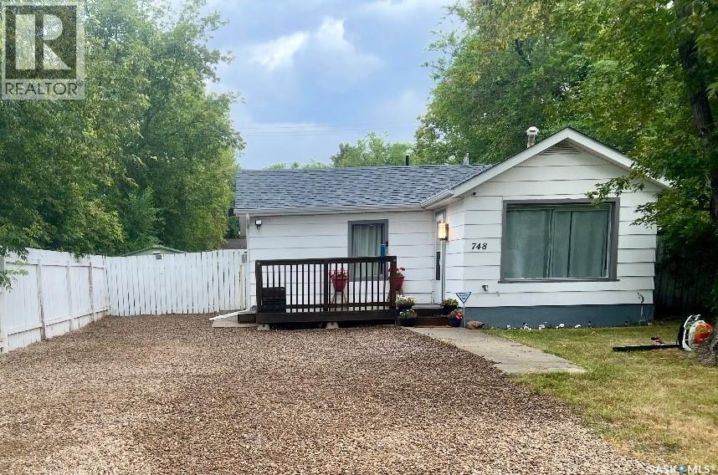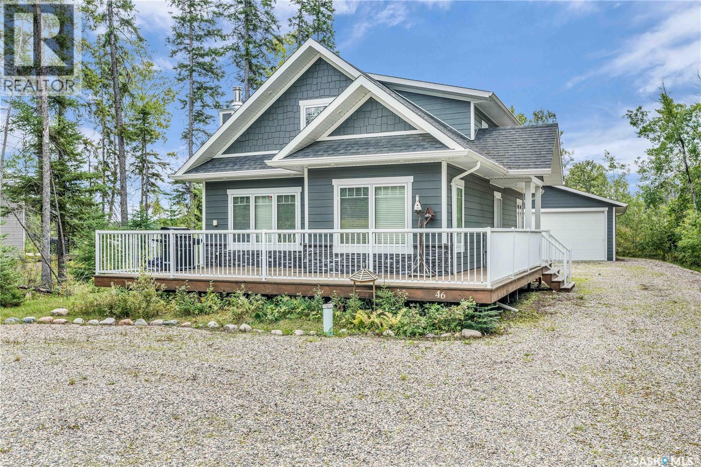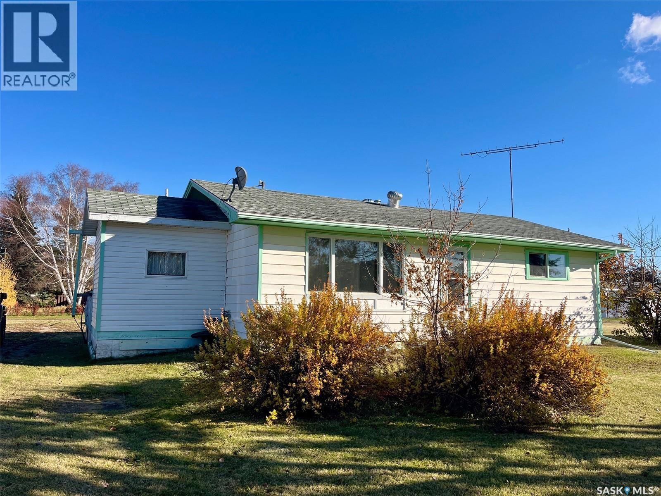- Houseful
- SK
- Prince Albert
- S6V
- 575 12 Street East
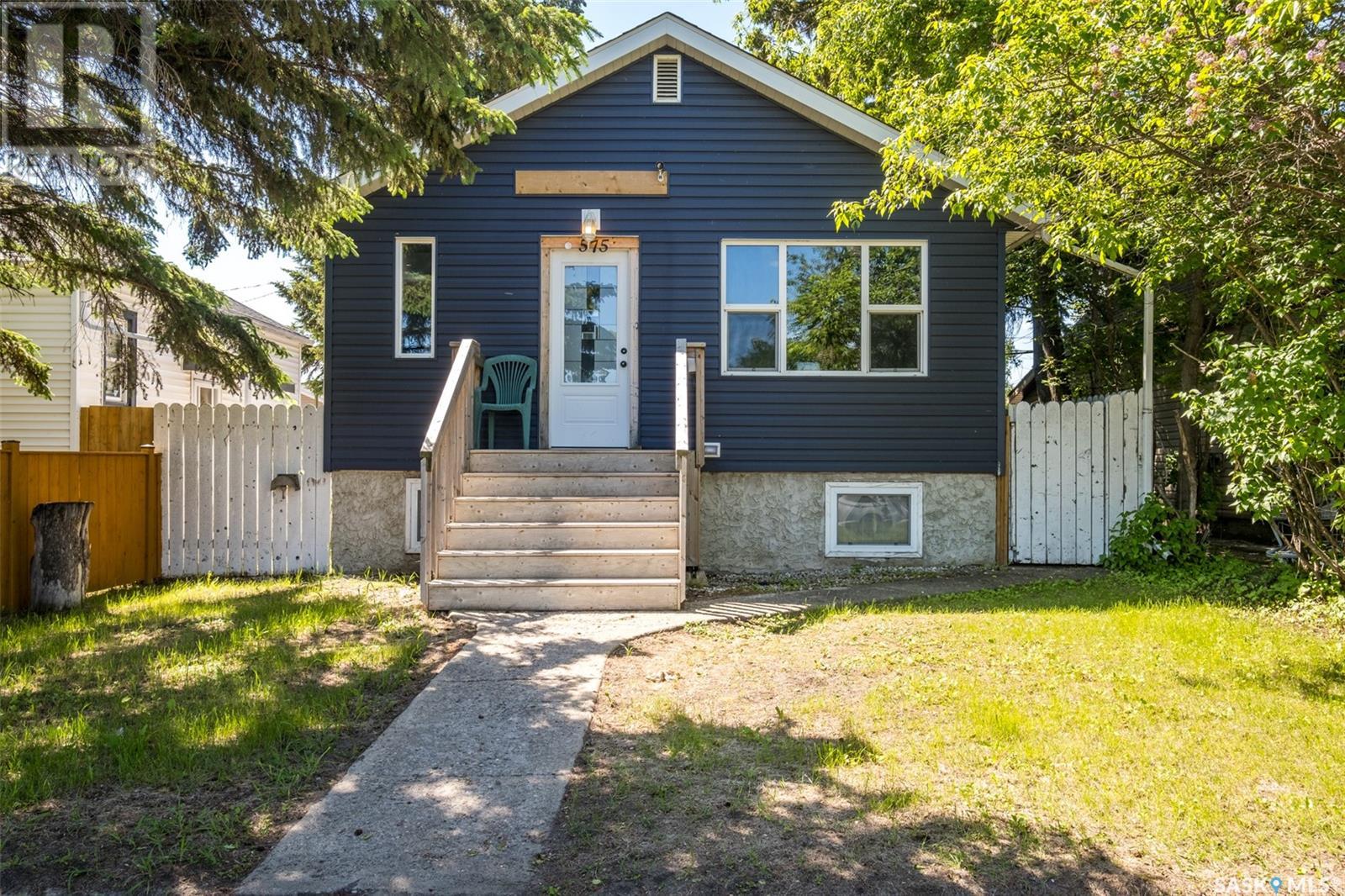
575 12 Street East
For Sale
111 Days
$219,900 $5K
$214,900
3 beds
2 baths
848 Sqft
575 12 Street East
For Sale
111 Days
$219,900 $5K
$214,900
3 beds
2 baths
848 Sqft
Highlights
This home is
2%
Time on Houseful
111 Days
Prince Albert
4.4%
Description
- Home value ($/Sqft)$253/Sqft
- Time on Houseful111 days
- Property typeSingle family
- StyleBungalow
- Year built1953
- Mortgage payment
Don't miss out on this revenue generating home! Affordably priced and centrally located !! The main floor offer newer easy care flooring, a bright eat in kitchen, upgraded bathroom with oversized shower. 2 bedrooms one with garden doors to an adorable bonus room filled with natural light perfect for an office or make it your sanctuary! Downstairs you will find the shared laundry facilities and a one bedroom, non conforming basement suite. The suite offers a nice sized bedroom, upgrades 3 piece bathroom. Bright newer kitchen open to the dining and living room areas. Come take a look you wont be disappointed! (id:63267)
Home overview
Amenities / Utilities
- Cooling Central air conditioning
- Heat source Natural gas
- Heat type Forced air
Exterior
- # total stories 1
Interior
- # full baths 2
- # total bathrooms 2.0
- # of above grade bedrooms 3
Location
- Subdivision Midtown
Lot/ Land Details
- Lot desc Lawn
- Lot dimensions 4026
Overview
- Lot size (acres) 0.094595864
- Building size 848
- Listing # Sk011342
- Property sub type Single family residence
- Status Active
Rooms Information
metric
- Bathroom (# of pieces - 3) 1.854m X 1.575m
Level: Basement - Laundry 6.401m X 2.819m
Level: Basement - Kitchen 4.343m X 2.718m
Level: Basement - Living room 2.743m X 3.404m
Level: Basement - Bedroom 2.667m X 3.277m
Level: Basement - Living room 3.48m X 3.251m
Level: Main - Den 3.353m X 3.2m
Level: Main - Bedroom 3.023m X 2.743m
Level: Main - Kitchen 3.785m X 3.277m
Level: Main - Bathroom (# of pieces - 3) 2.032m X 2.108m
Level: Main - Primary bedroom 3.023m X 3.48m
Level: Main
SOA_HOUSEKEEPING_ATTRS
- Listing source url Https://www.realtor.ca/real-estate/28548844/575-12th-street-e-prince-albert-midtown
- Listing type identifier Idx
The Home Overview listing data and Property Description above are provided by the Canadian Real Estate Association (CREA). All other information is provided by Houseful and its affiliates.

Lock your rate with RBC pre-approval
Mortgage rate is for illustrative purposes only. Please check RBC.com/mortgages for the current mortgage rates
$-573
/ Month25 Years fixed, 20% down payment, % interest
$
$
$
%
$
%

Schedule a viewing
No obligation or purchase necessary, cancel at any time
Nearby Homes
Real estate & homes for sale nearby

