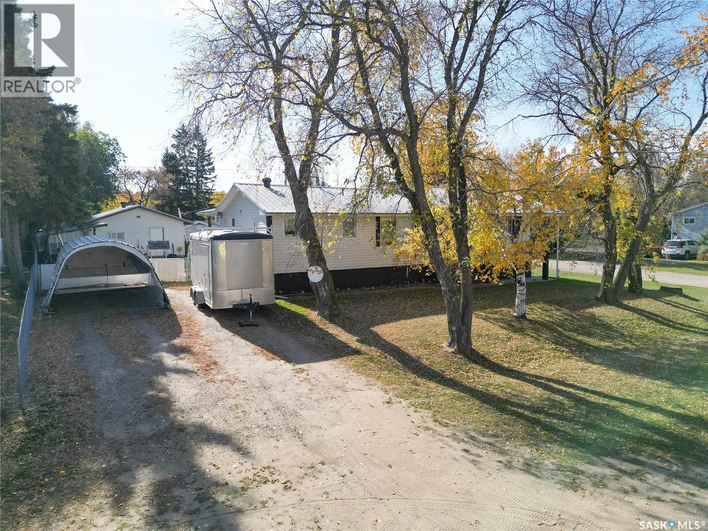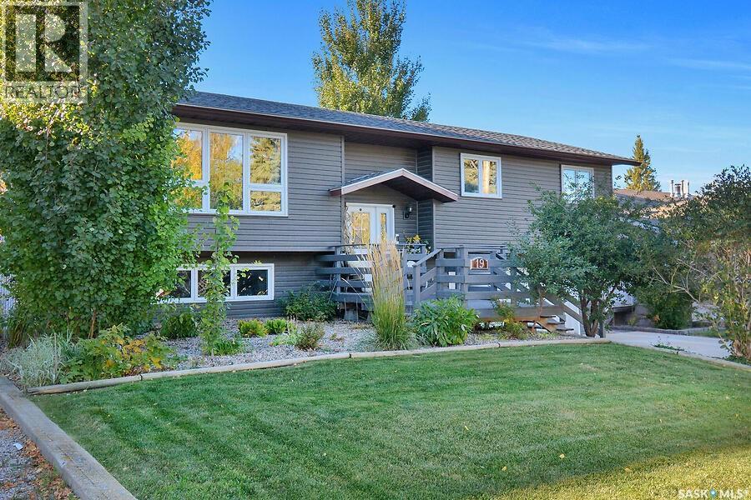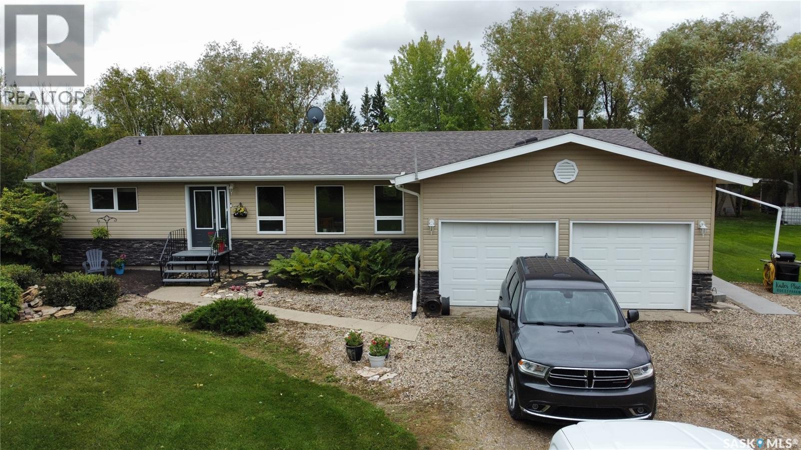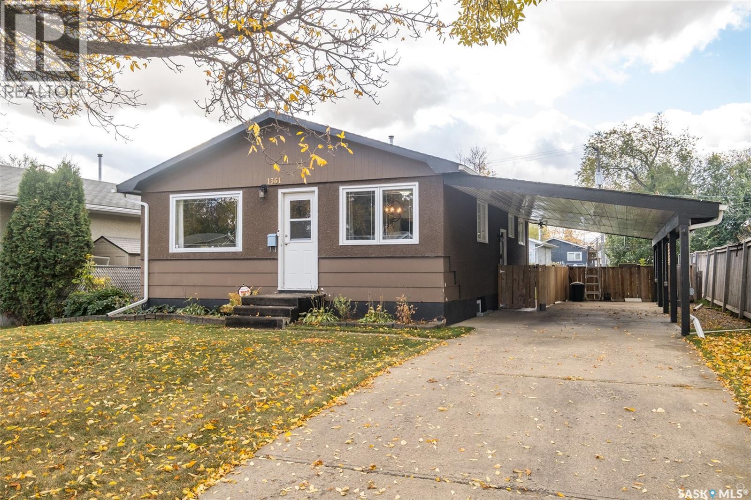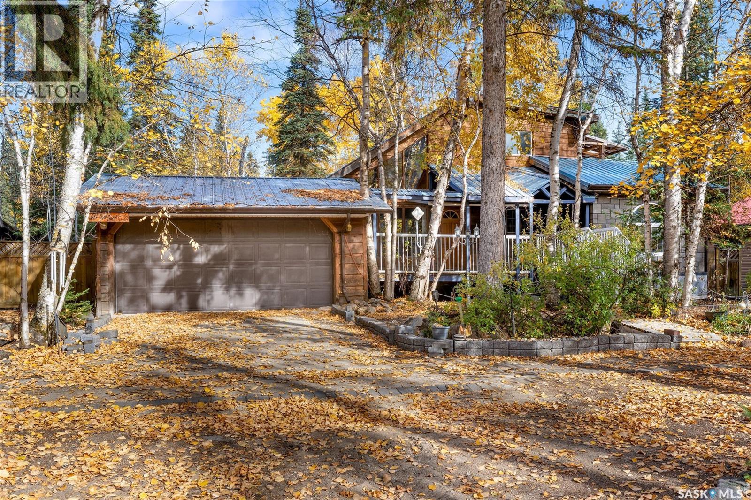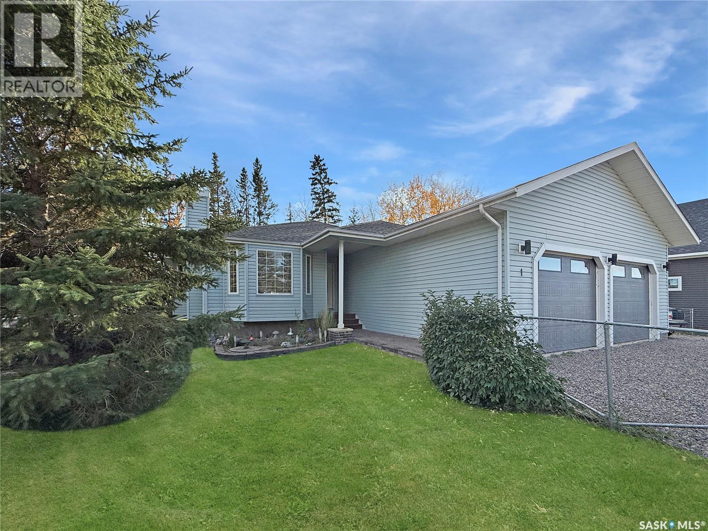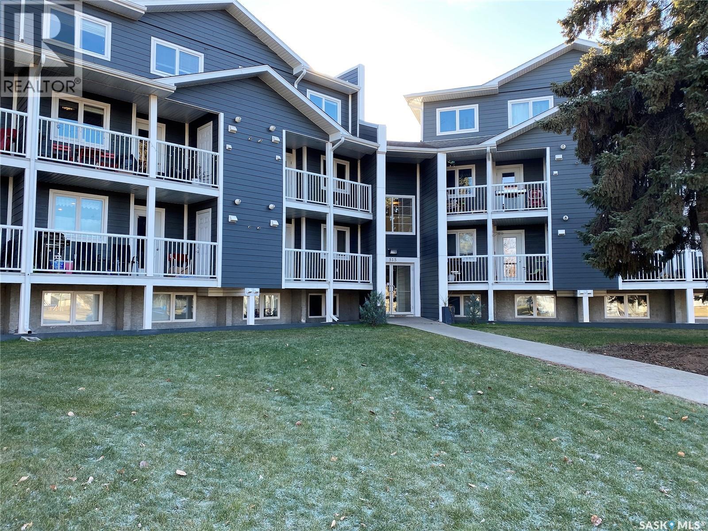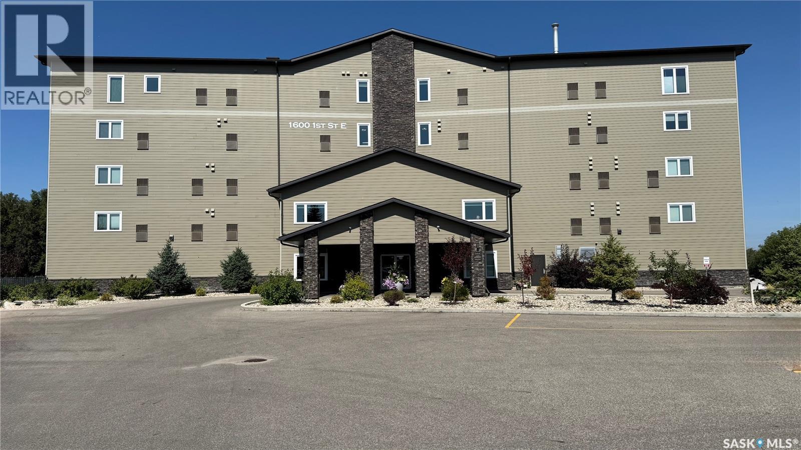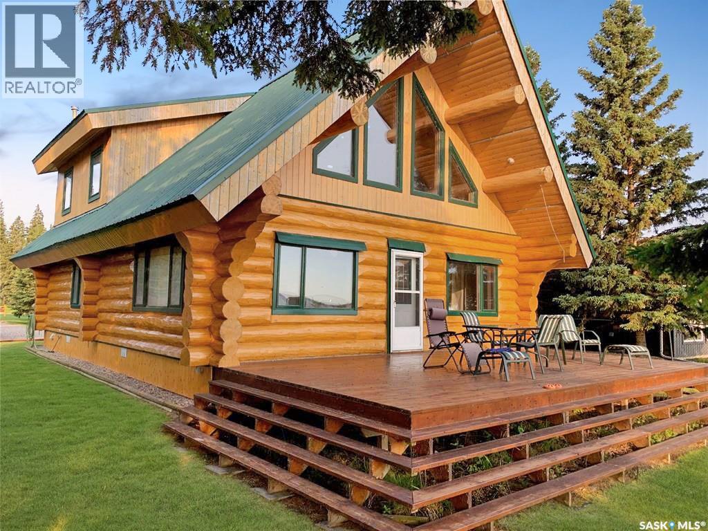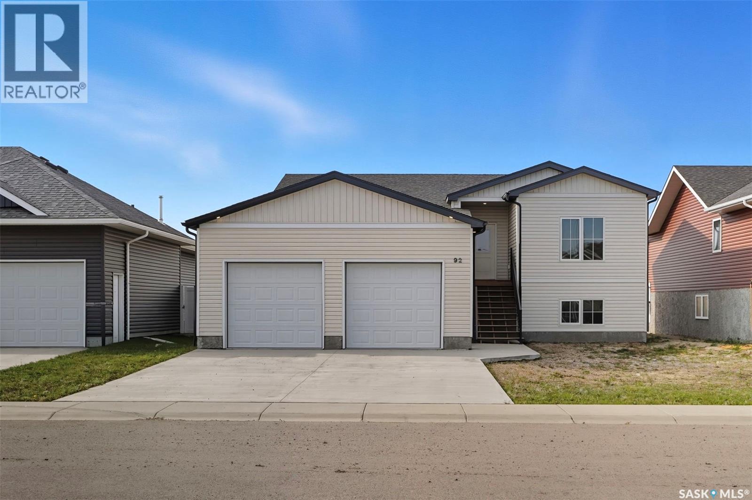- Houseful
- SK
- Prince Albert
- S6V
- 580 11 Street East
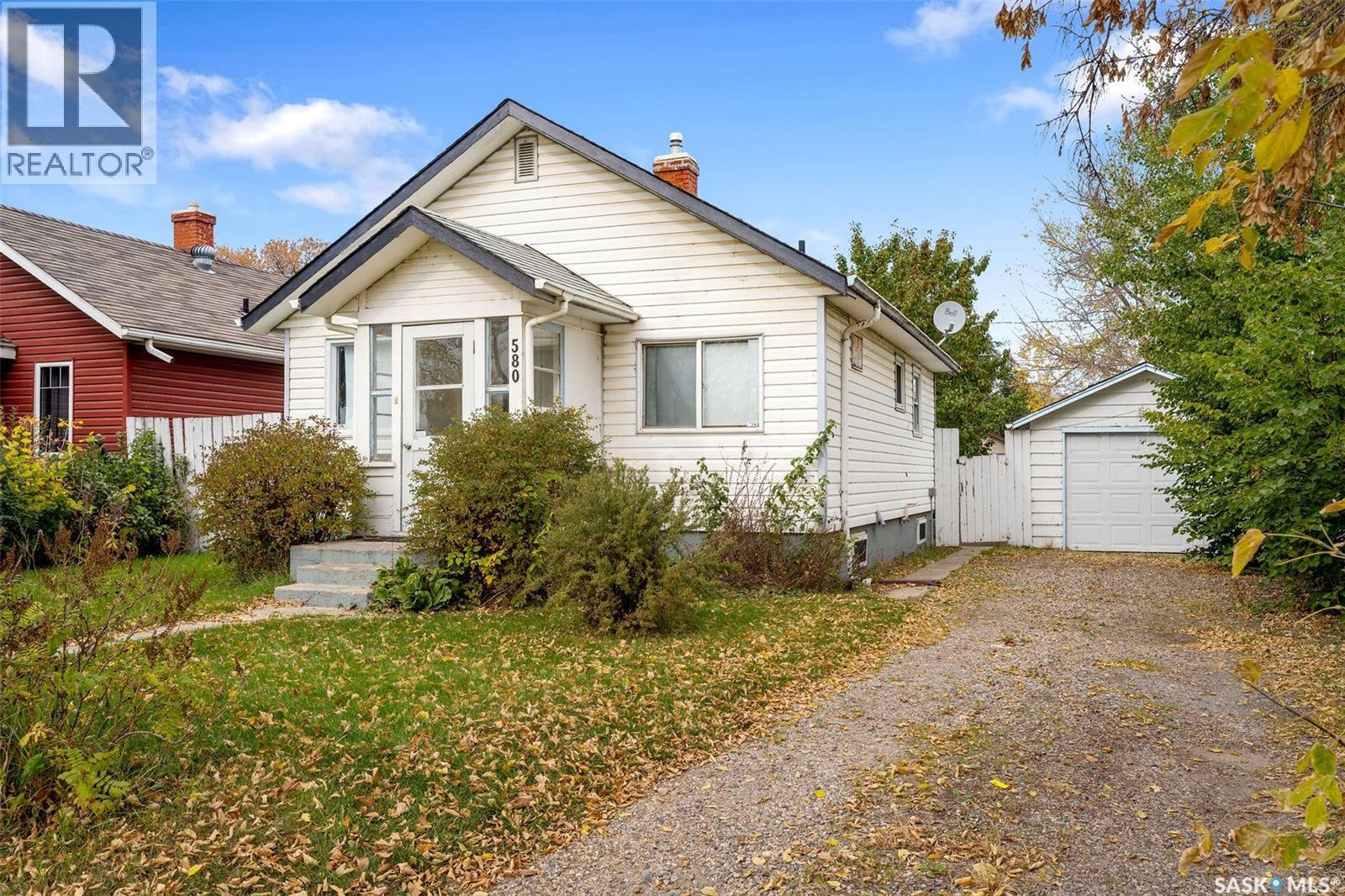
Highlights
Description
- Home value ($/Sqft)$265/Sqft
- Time on Housefulnew 31 hours
- Property typeSingle family
- StyleBungalow
- Year built1937
- Mortgage payment
Fully developed bungalow with over 1,200 square feet of comfortable living space on a generous 47' x 122' lot! This beautiful home has many upgrades including newer flooring, paint throughout, newer high efficiency furnace and hot water heater. The main floor offers an open concept design with a spacious living room and a bright kitchen showcasing updated white cabinets and countertops. This level is complete with 2 good size bedrooms and a 4 piece bathroom. The fully finished basement features a large family room, 2 additional bedrooms and a combined 4 piece bathroom and laundry room. The yard is surrounded by mature trees and shrubs, offering extra privacy and a touch of natural beauty. Enjoy outdoor living on the deck, with ample space for kids or pets to play safely in the fenced yard. A single detached garage provides secure parking and extra storage. Located close to École Valois School and Cornerstone amenities. Don't miss out, book your viewing today! (id:63267)
Home overview
- Heat source Natural gas
- Heat type Forced air
- # total stories 1
- Has garage (y/n) Yes
- # full baths 2
- # total bathrooms 2.0
- # of above grade bedrooms 4
- Subdivision Midtown
- Lot desc Lawn
- Lot dimensions 5685
- Lot size (acres) 0.13357612
- Building size 641
- Listing # Sk020169
- Property sub type Single family residence
- Status Active
- Bedroom 3.759m X 3.302m
Level: Basement - Bedroom 3.15m X 3.327m
Level: Basement - Family room 4.47m X 2.718m
Level: Basement - Laundry 2.743m X 2.743m
Level: Basement - Living room 4.343m X 3.48m
Level: Main - Kitchen 3.48m X 2.692m
Level: Main - Bathroom (# of pieces - 4) 1.981m X 1.753m
Level: Main - Bedroom 2.972m X 2.87m
Level: Main - Bedroom 3.073m X 2.896m
Level: Main
- Listing source url Https://www.realtor.ca/real-estate/28956358/580-11th-street-e-prince-albert-midtown
- Listing type identifier Idx

$-453
/ Month

