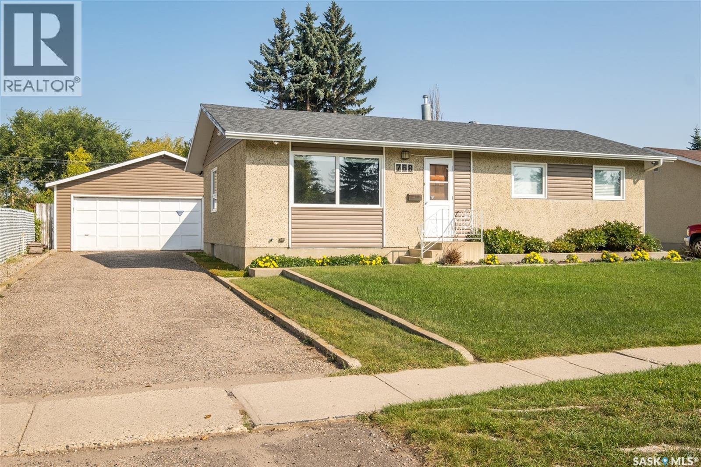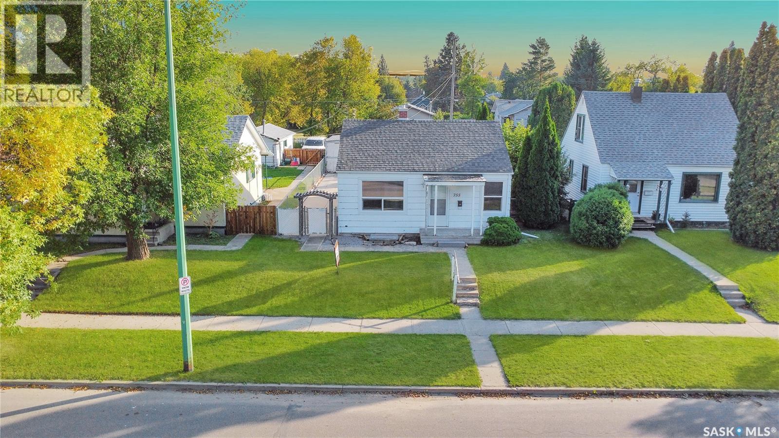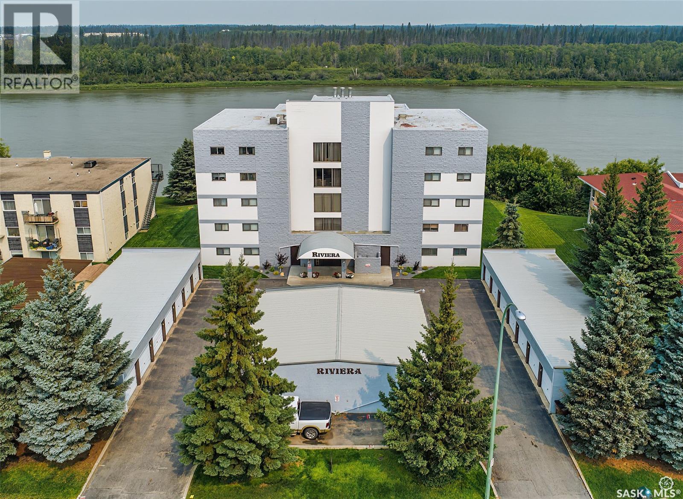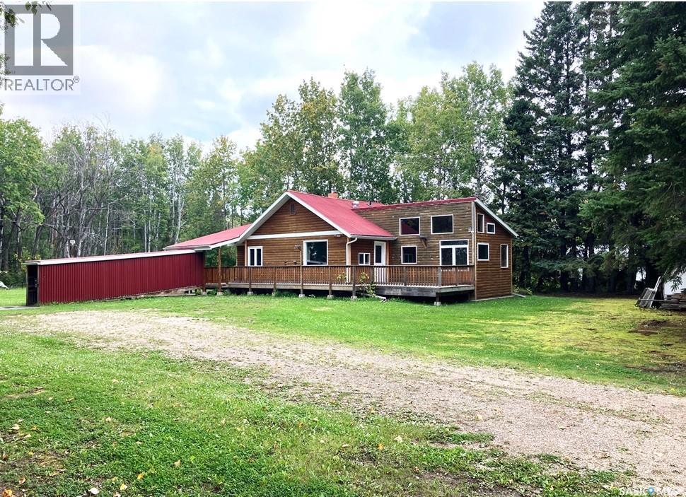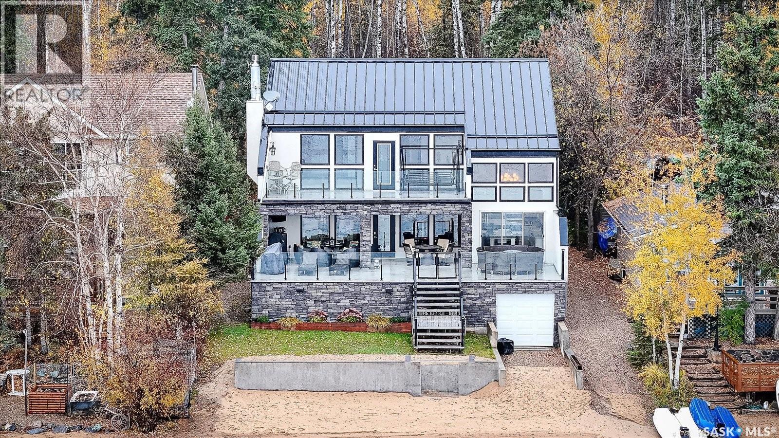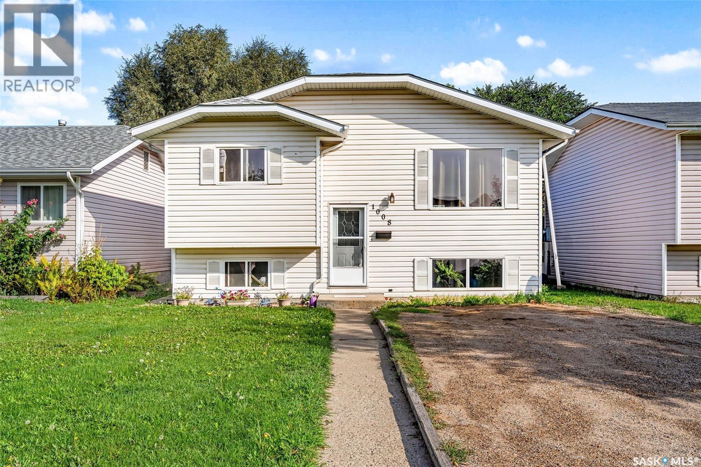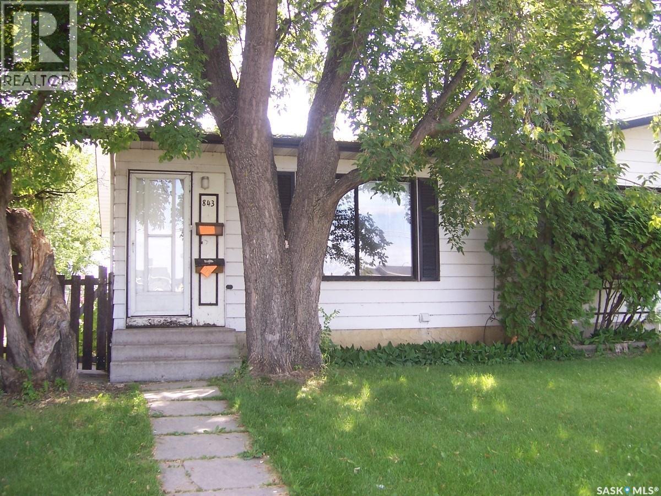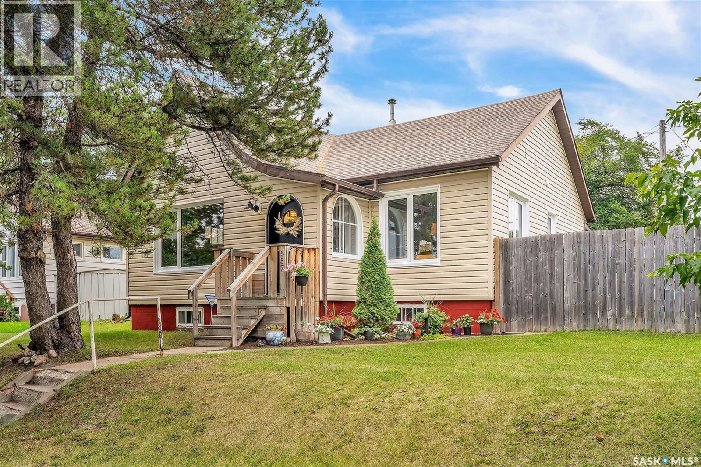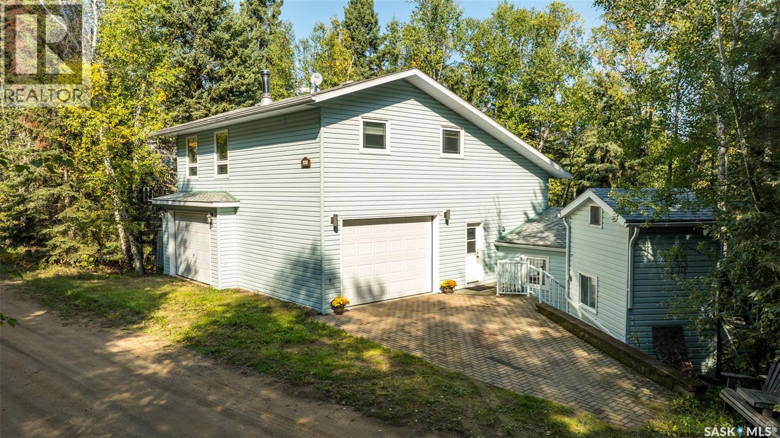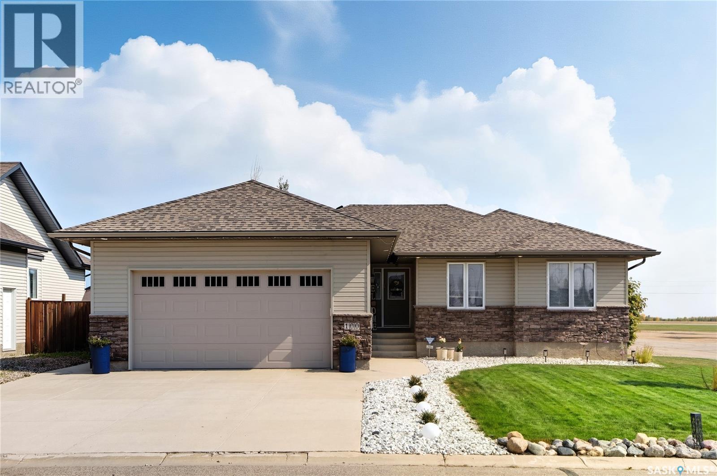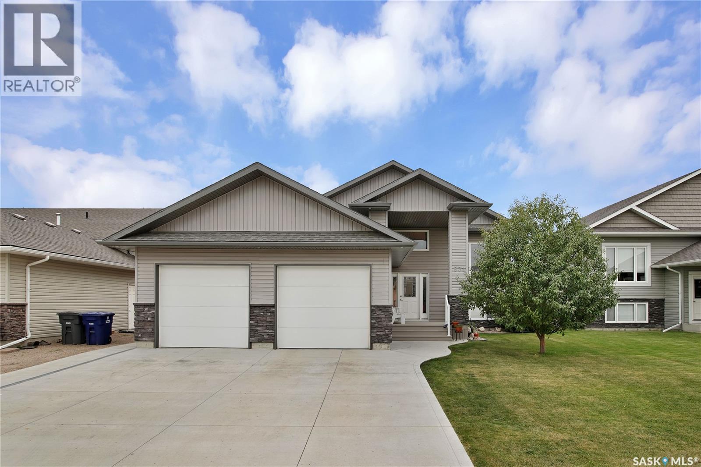- Houseful
- SK
- Prince Albert
- S6V
- 597 River St E
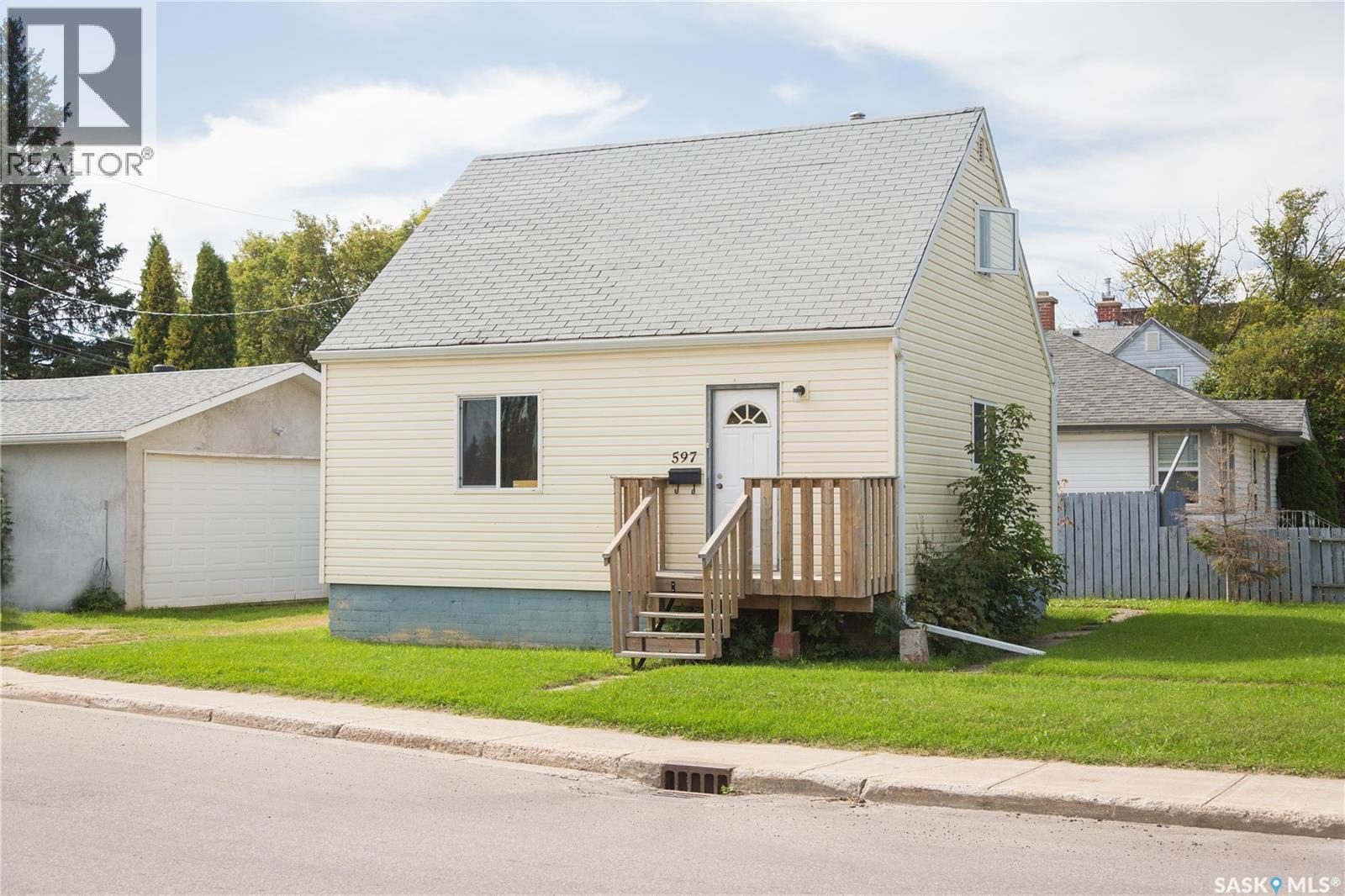
597 River St E
597 River St E
Highlights
Description
- Home value ($/Sqft)$183/Sqft
- Time on Houseful58 days
- Property typeSingle family
- Lot size5,663 Sqft
- Year built1949
- Mortgage payment
This 900 sq. ft. 1½-storey home is a great option for first-time buyers or as a revenue property. Built in 1949 on a solid concrete foundation, it offers four bedrooms—two upstairs, one on the main floor, and one in the basement. The home features original hardwood flooring in the living room and upstairs bedrooms, fresh paint throughout, and an updated main floor bathroom with a new tub surround and vanity. Recent updates include PVC windows and a water heater (2020). 2 inch exterior insulation added for extra warmth and R-value. Impressive 24’ x 24’ heated double detached garage, built in 2003, includes 10’ walls, a 9’ x 16’ overhead door, 220-amp wiring, and brand-new shingles (July 2025). Located just steps from the Rotary Trail and the North Saskatchewan River, this clean, move-in-ready home offers excellent value and rental potential. (id:63267)
Home overview
- Heat source Natural gas
- Heat type Forced air
- # total stories 2
- Fencing Partially fenced
- Has garage (y/n) Yes
- # full baths 1
- # total bathrooms 1.0
- # of above grade bedrooms 4
- Subdivision Midtown
- Lot desc Lawn
- Lot dimensions 0.13
- Lot size (acres) 0.13
- Building size 900
- Listing # Sk013197
- Property sub type Single family residence
- Status Active
- Bedroom 3.048m X 3.505m
Level: 2nd - Bedroom 2.819m X 3.734m
Level: 2nd - Bedroom 3.048m X 3.023m
Level: Basement - Laundry 1.702m X 3.81m
Level: Basement - Family room 6.909m X 3.962m
Level: Basement - Bedroom 2.972m X 3.556m
Level: Main - Kitchen 4.267m X 2.413m
Level: Main - Living room 4.877m X 3.531m
Level: Main - Bathroom (# of pieces - 4) 1.524m X 2.438m
Level: Main
- Listing source url Https://www.realtor.ca/real-estate/28630559/597-river-street-e-prince-albert-midtown
- Listing type identifier Idx

$-440
/ Month

