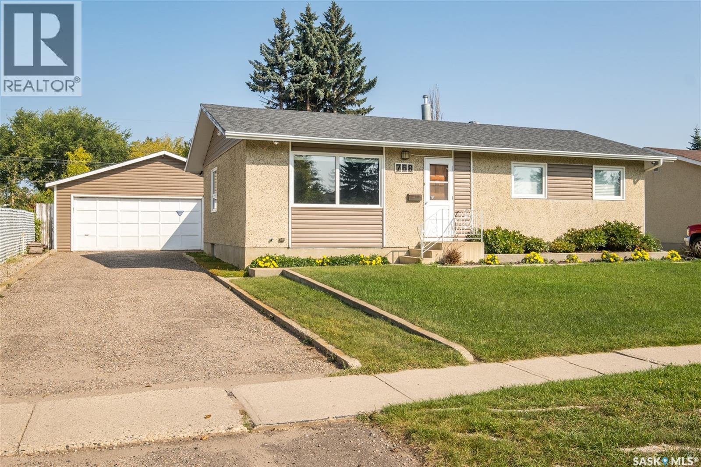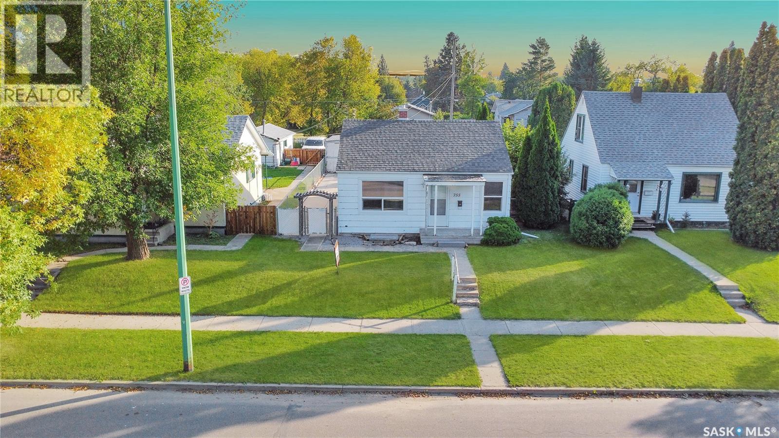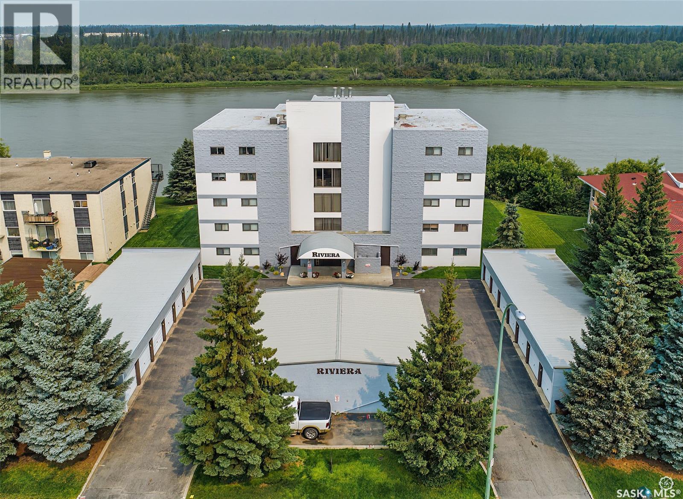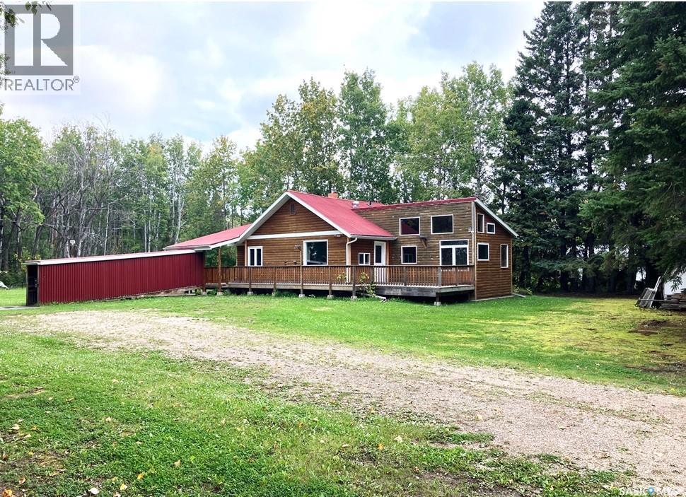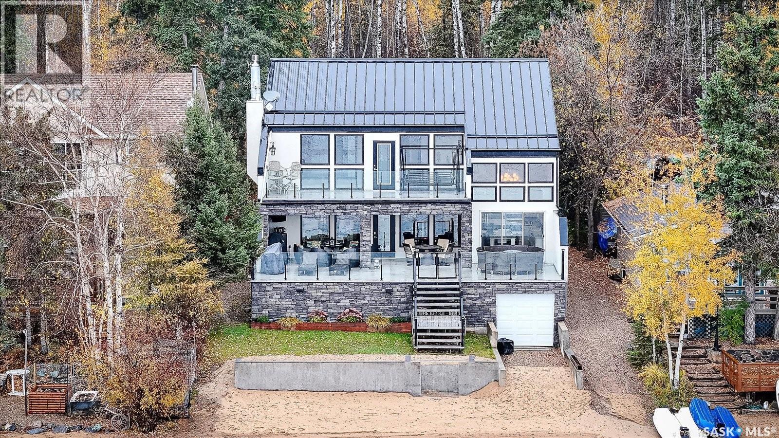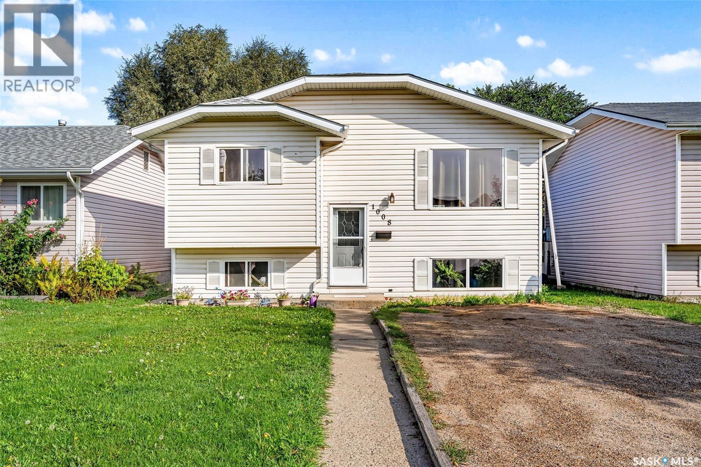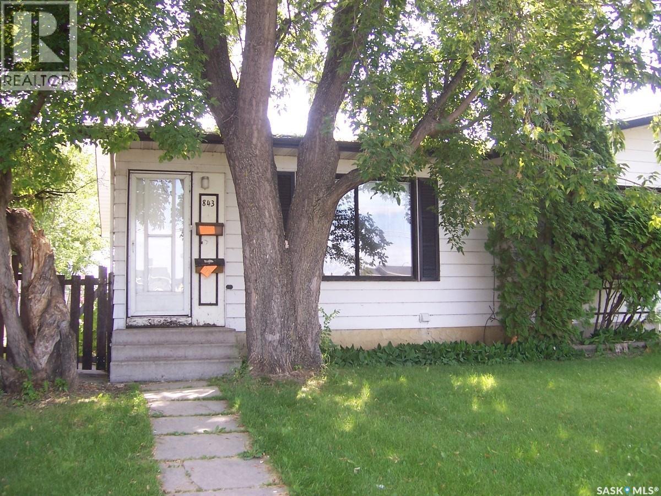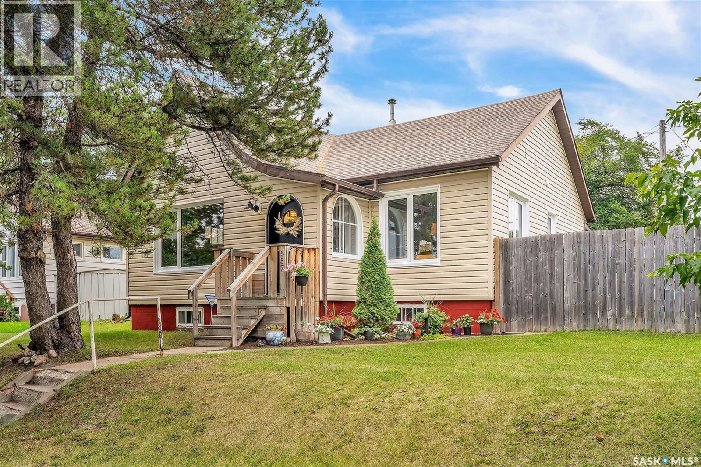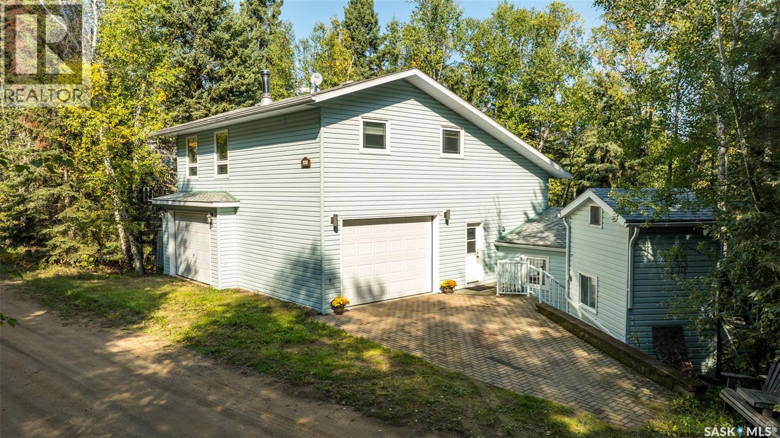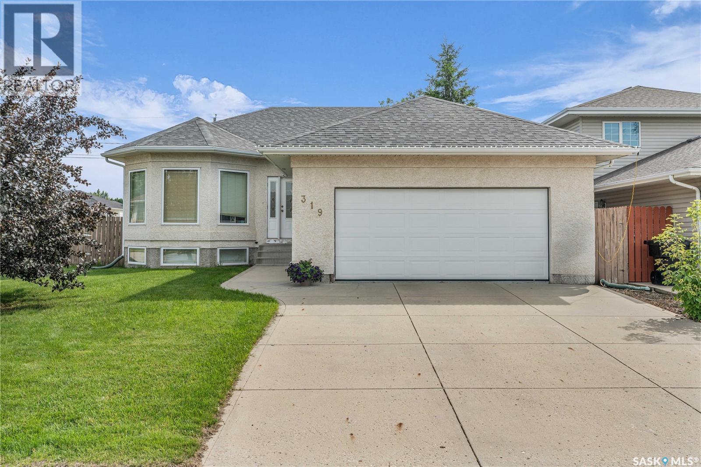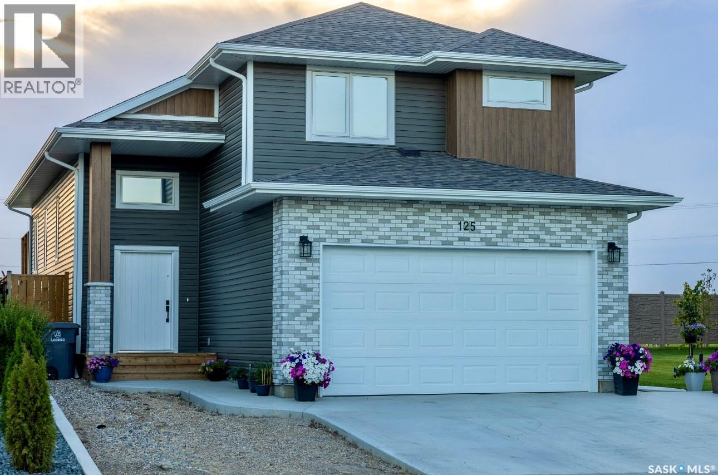- Houseful
- SK
- Prince Albert
- S6V
- 615 Casey Rd
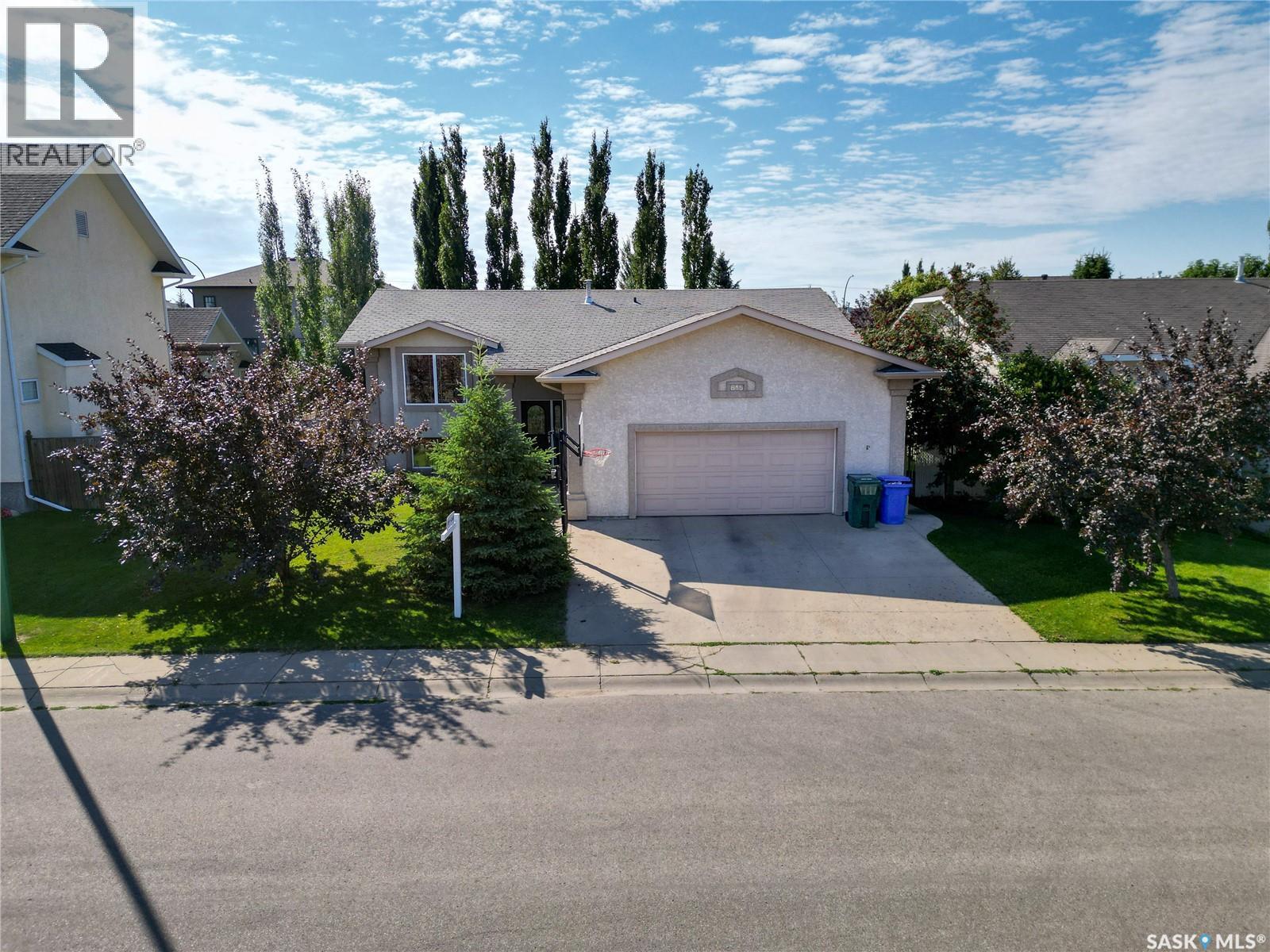
Highlights
Description
- Home value ($/Sqft)$395/Sqft
- Time on Houseful11 days
- Property typeSingle family
- StyleBi-level
- Lot size6,970 Sqft
- Year built2004
- Mortgage payment
This family home checks all the boxes! This 1,317 sq ft bi-level offers 5 bedrooms, 3 bathrooms, and a true double attached garage with space for both vehicles and storage. Inside, the open main level is designed for everyday living, with a bright living room, spacious kitchen, and dining area that flows out to a large deck. Three bedrooms and two bathrooms upstairs (including a primary with ensuite) keep the family close, while the fully developed lower level adds two more bedrooms, another bathroom, and a huge rec room for movie nights or hangouts. The location couldn’t be better - tucked away on a quiet cul-de-sac where kids can shoot hoops in summer and toss pucks in winter. Families will love being just minutes from Victoria Hospital, Alfred Jenkins Field House, École Arthur Pechey, École St. Anne, shopping, and the Rotary Trail. The fenced backyard is private and versatile, with room to play on the grass and relax on the deck. Move-in ready, this is a home built for both everyday comfort and family connection. Contact your favourite realtor to book your showing today! (id:63267)
Home overview
- Cooling Central air conditioning
- Heat source Natural gas
- Heat type Forced air
- Fencing Fence
- Has garage (y/n) Yes
- # full baths 3
- # total bathrooms 3.0
- # of above grade bedrooms 5
- Subdivision South hill
- Lot desc Lawn, underground sprinkler
- Lot dimensions 0.16
- Lot size (acres) 0.16
- Building size 1317
- Listing # Sk017593
- Property sub type Single family residence
- Status Active
- Bedroom 2.87m X 3.607m
Level: Basement - Other 8.839m X 5.893m
Level: Basement - Bathroom (# of pieces - 4) 2.997m X 2.413m
Level: Basement - Bedroom 2.87m X 3.759m
Level: Basement - Laundry 3.15m X 2.972m
Level: Basement - Other 2.946m X 2.108m
Level: Basement - Bathroom (# of pieces - 4) 1.727m X 2.819m
Level: Main - Living room 4.293m X 3.581m
Level: Main - Bedroom 2.769m X 3.759m
Level: Main - Ensuite bathroom (# of pieces - 3) 1.753m X 2.159m
Level: Main - Primary bedroom 3.658m X 4.775m
Level: Main - Foyer 1.219m X 1.829m
Level: Main - Bedroom 2.718m X 3.81m
Level: Main - Kitchen / dining room 4.064m X 5.563m
Level: Main - Storage 1.499m X 2.057m
Level: Main
- Listing source url Https://www.realtor.ca/real-estate/28824127/615-casey-road-prince-albert-south-hill
- Listing type identifier Idx

$-1,386
/ Month


