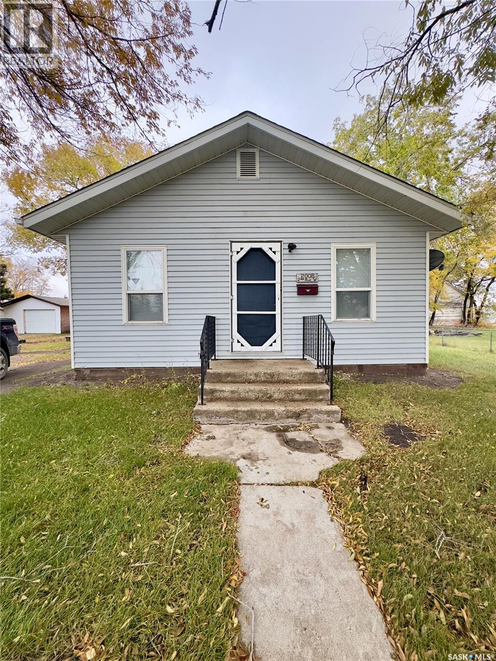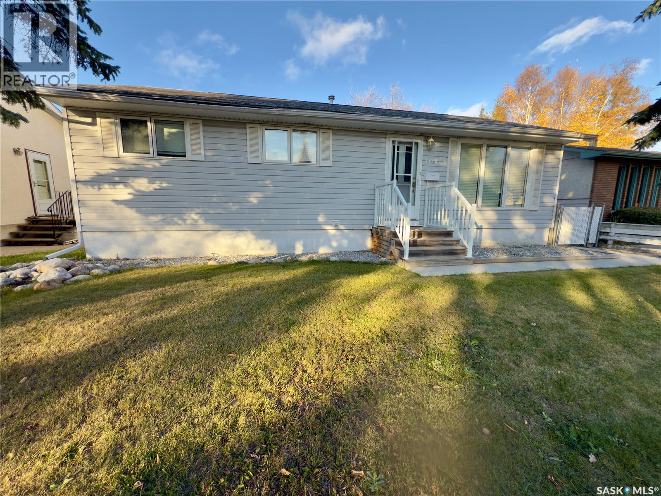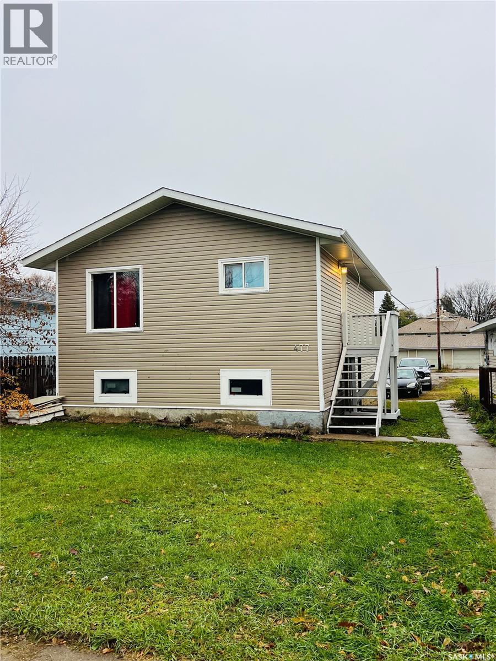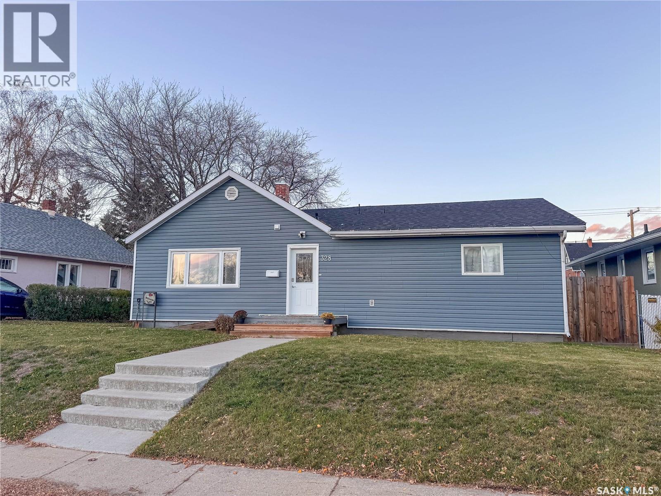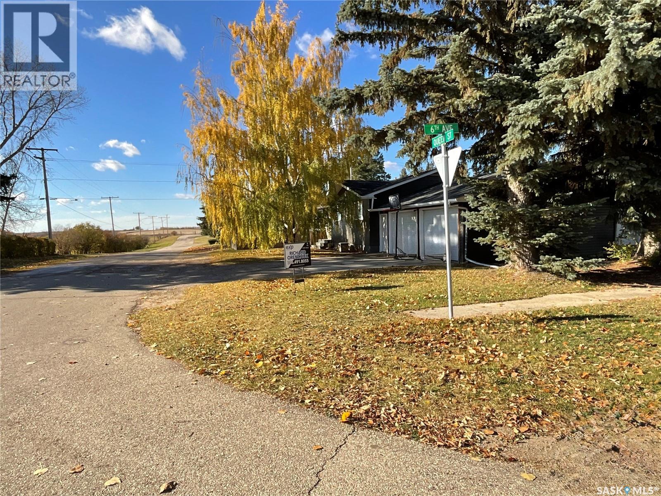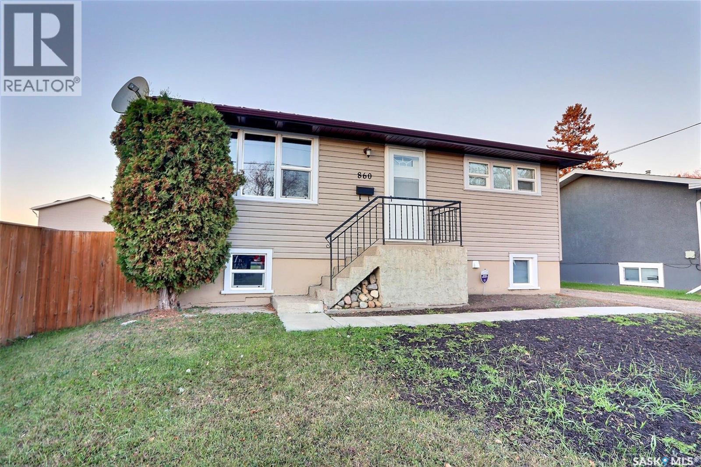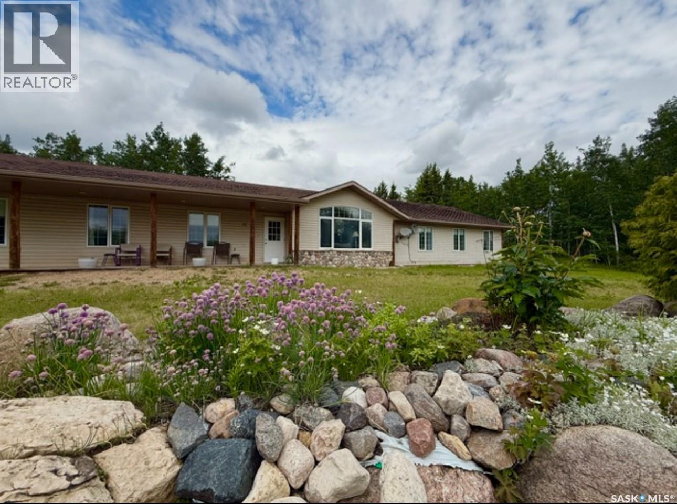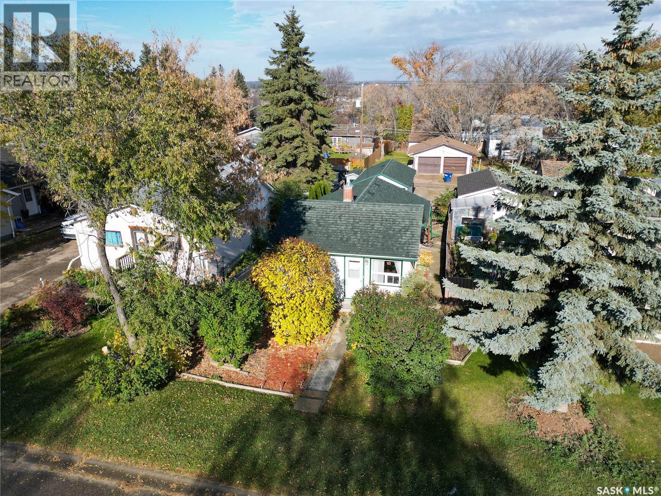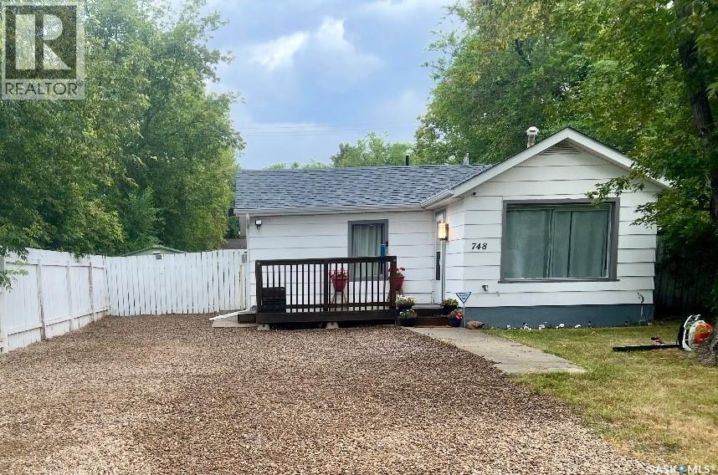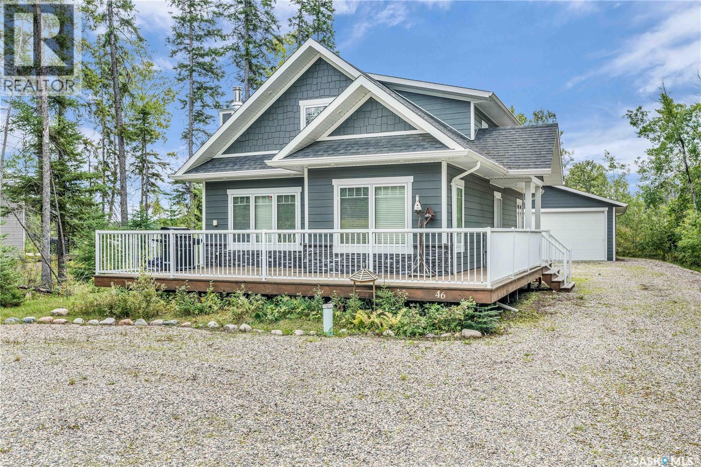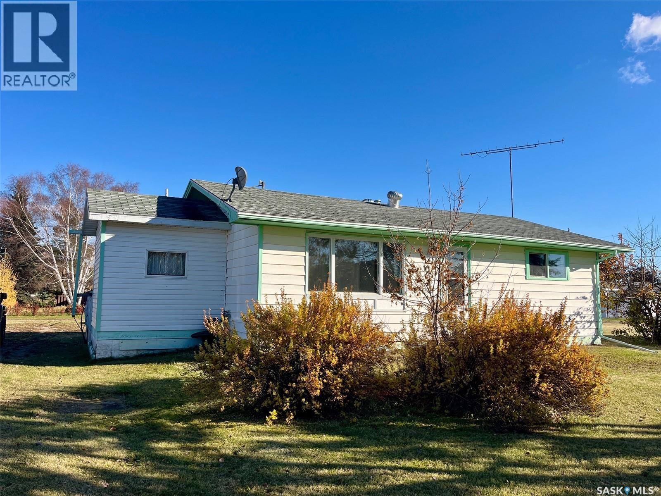- Houseful
- SK
- Prince Albert
- S6V
- 630 5 Avenue East
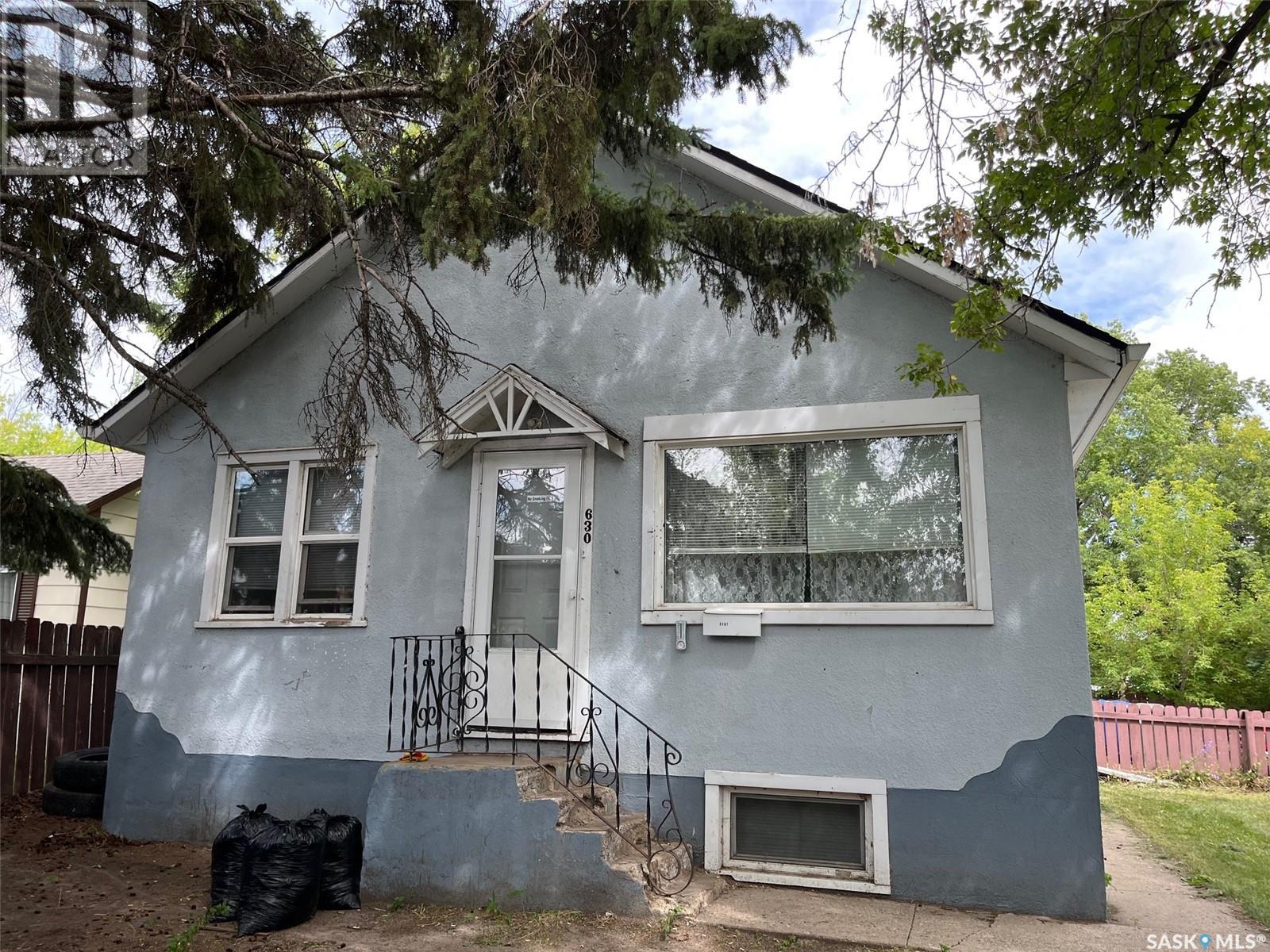
Highlights
Description
- Home value ($/Sqft)$222/Sqft
- Time on Houseful103 days
- Property typeSingle family
- StyleRaised bungalow
- Year built1949
- Mortgage payment
Great investment opportunity just waiting for you. Solid midtown investment property already earning income. Fully self contained basement suite with separate heat, ceiling was insulated and had sound bar added and 2 layers of drywall. Main floor has 2 bedrooms a 4 piece bath and a large living room and an open kitchen area with plenty of cupboards. Basement is a one bedroom suite with larger living room and an open floor plan design with newer cabinets. Main floor rents out for $1200.00 a month plus utilities, and basement rents out for $900.00 a month plus electricity. Owner pays the water bills. 2 fridges and 2 stoves included, and a shared laundry room with coin operated washer and dryer. Most windows have been upgraded and shingles were replaced approx 9Years ago. This could be a great investment or a perfect place to start where the basement would help with the monthly bills. Call now for a private viewing (id:63267)
Home overview
- Heat source Electric, natural gas
- Heat type Baseboard heaters, forced air
- # total stories 1
- Fencing Partially fenced
- # full baths 2
- # total bathrooms 2.0
- # of above grade bedrooms 3
- Subdivision Midtown
- Lot desc Lawn
- Lot dimensions 5924
- Lot size (acres) 0.13919173
- Building size 720
- Listing # Sk012332
- Property sub type Single family residence
- Status Active
- Laundry 1.829m X 2.743m
Level: Basement - Bathroom (# of pieces - 4) 1.346m X 2.311m
Level: Basement - Bedroom 2.388m X 2.743m
Level: Basement - Living room 3.048m X 4.572m
Level: Basement - Kitchen 2.565m X 3.658m
Level: Basement - Kitchen 3.2m X 3.81m
Level: Main - Living room 4.115m X 4.572m
Level: Main - Bedroom 2.845m X 2.997m
Level: Main - Bathroom (# of pieces - 4) 1.524m X 2.438m
Level: Main - Bedroom 2.819m X 3.15m
Level: Main
- Listing source url Https://www.realtor.ca/real-estate/28590874/630-5th-avenue-e-prince-albert-midtown
- Listing type identifier Idx

$-426
/ Month

