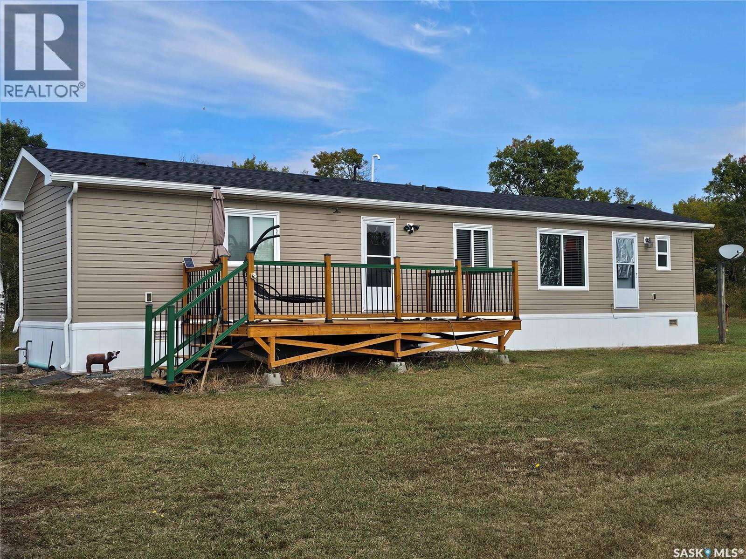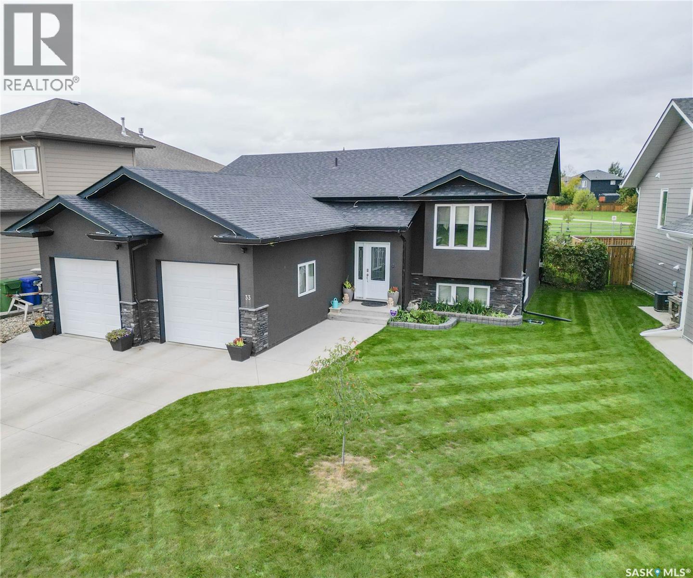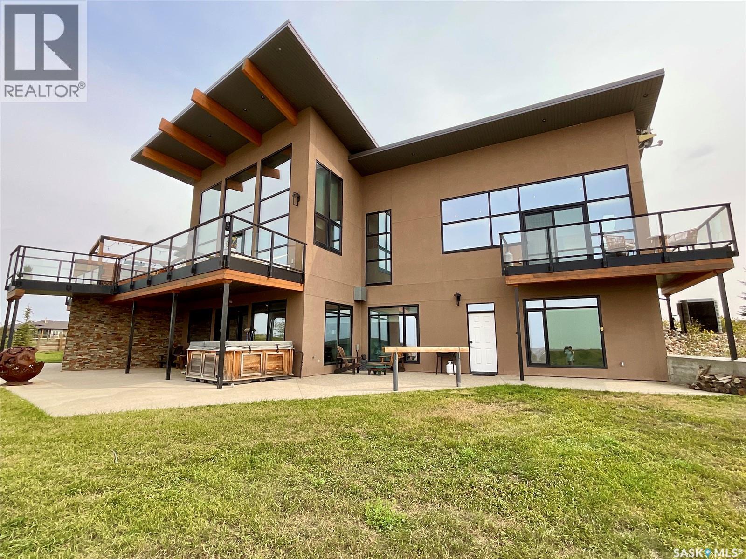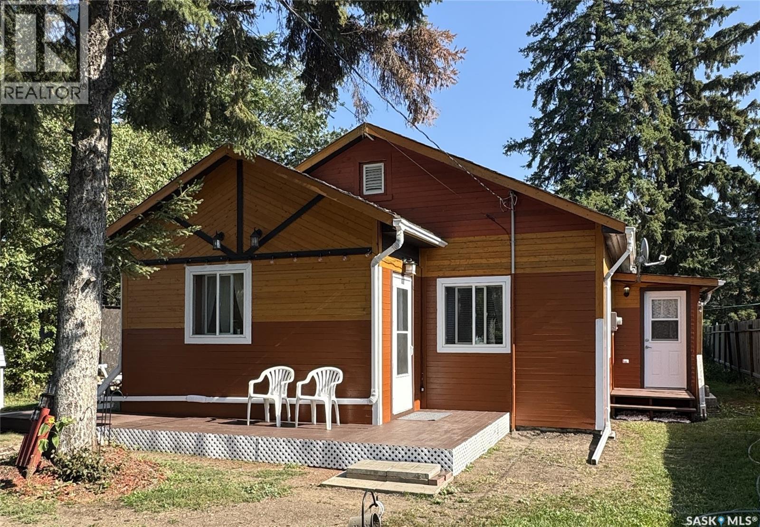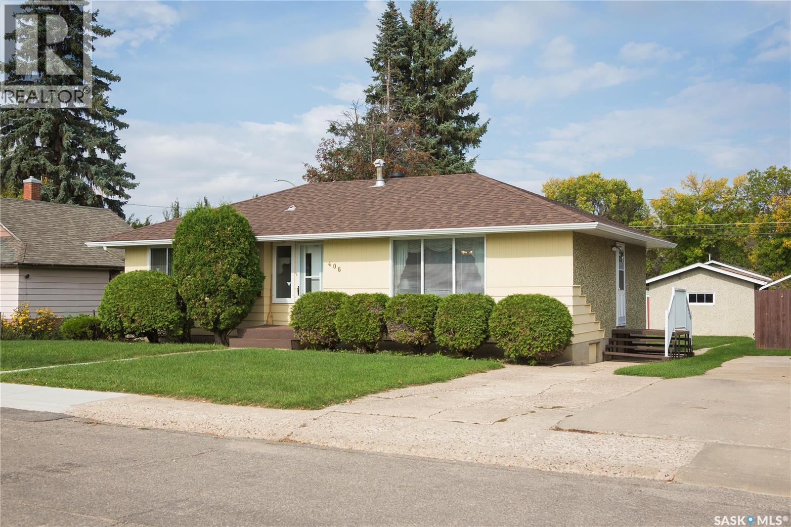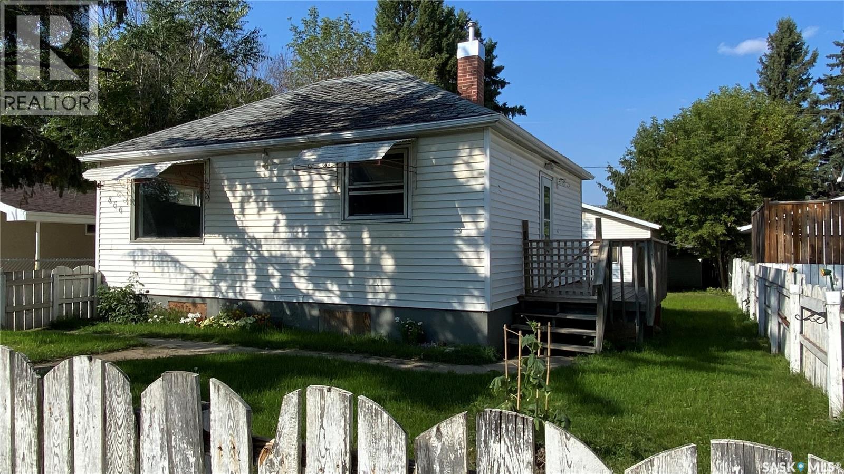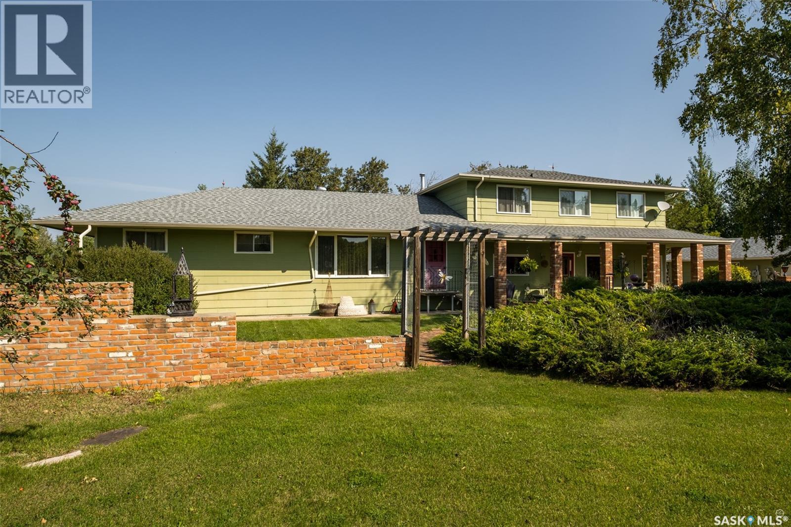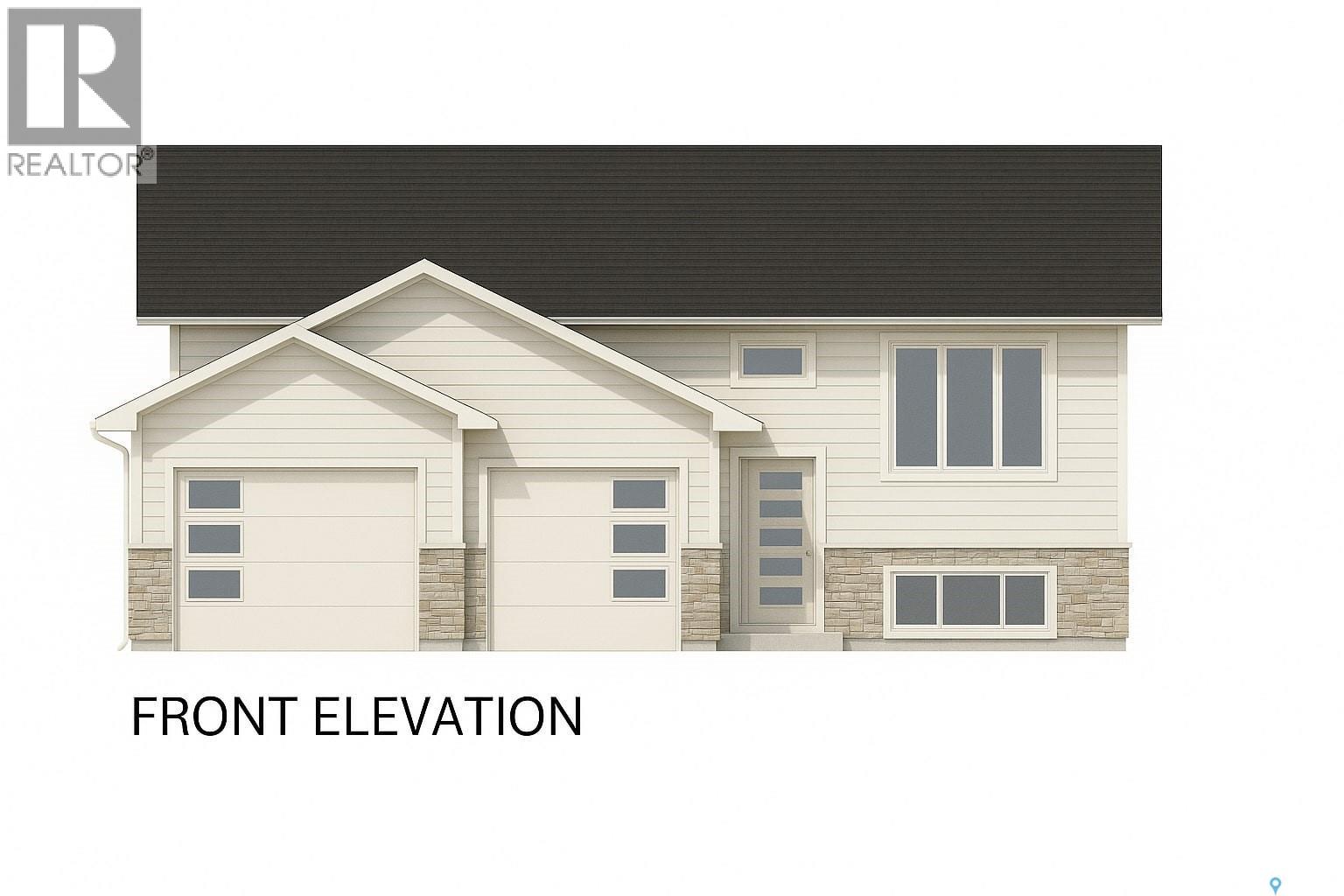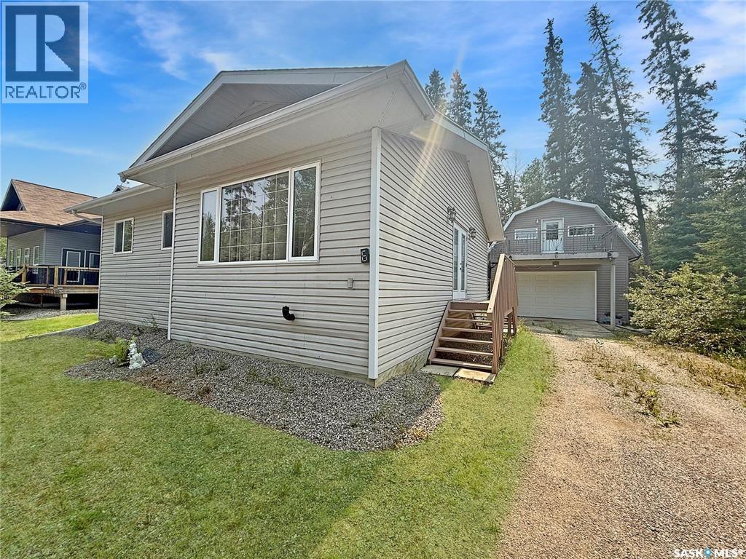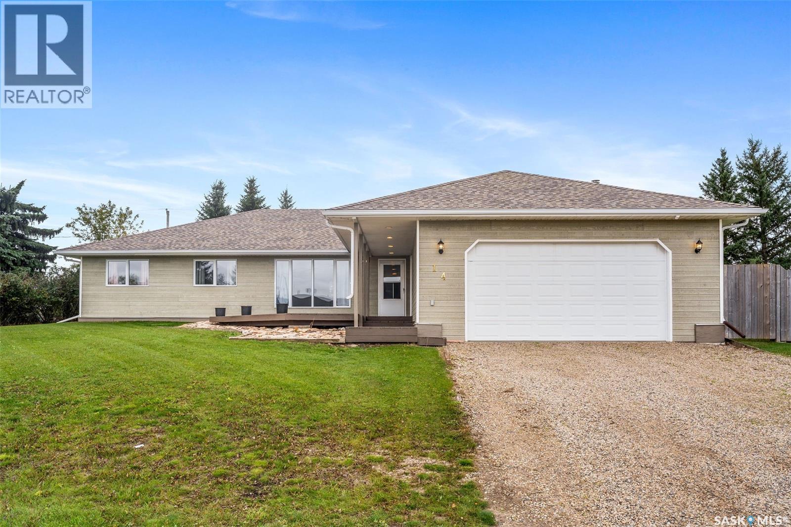- Houseful
- SK
- Prince Albert
- S6V
- 733 Agnew St
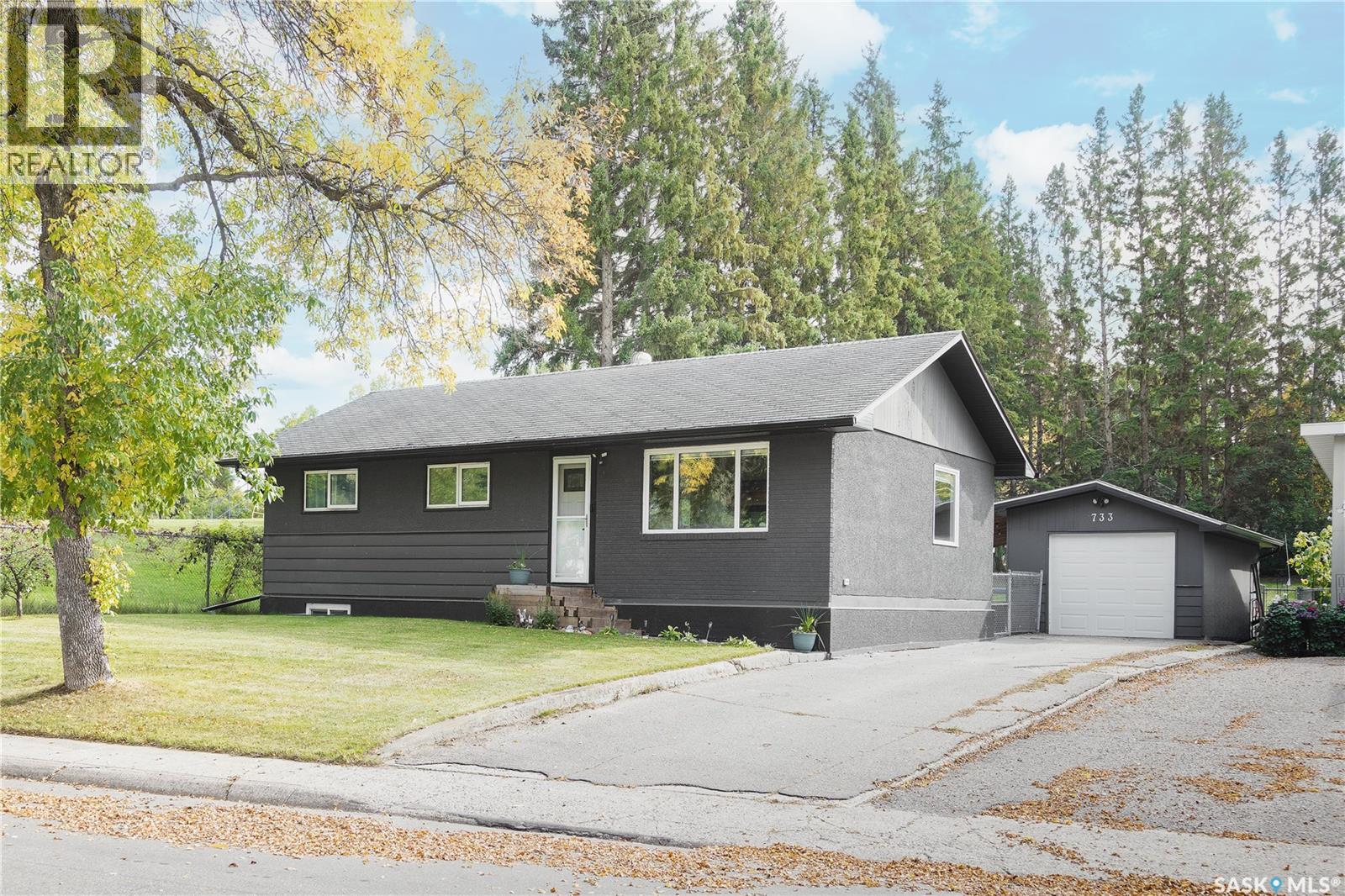
Highlights
Description
- Home value ($/Sqft)$288/Sqft
- Time on Housefulnew 34 hours
- Property typeSingle family
- StyleBungalow
- Lot size0.28 Acre
- Year built1962
- Mortgage payment
Imagine stepping out your back door to the serenity of a park while living on one of Crescent Heights’ quietest streets. This 1,144 sq. ft. bungalow blends location, space, and style in a way that’s hard to find. The main floor features an elegant design that flows seamlessly between the modern kitchen, dining area, and living room—perfect for both everyday living and entertaining. Three generously sized bedrooms and a fully renovated five-piece bathroom complete the main level, finished in contemporary tones that create a warm and inviting atmosphere. Downstairs, the fully remodeled basement adds even more living space with two additional bedrooms, a stylish four-piece bathroom, and an expansive family room designed for movie nights, games, or gatherings. Structurally sound as well with a new steel beam for the main floor (installed before the basement was re-finished in 2023). With five bedrooms in total, a 14’ x 24’ detached garage, and the rare advantage of backing directly onto the park, this Crescent Heights gem offers the perfect balance of lifestyle and function. As per the Seller’s direction, all offers will be presented on 09/26/2025 12:00PM. (id:63267)
Home overview
- Cooling Central air conditioning
- Heat source Natural gas
- Heat type Forced air
- # total stories 1
- Fencing Fence
- Has garage (y/n) Yes
- # full baths 2
- # total bathrooms 2.0
- # of above grade bedrooms 5
- Subdivision Crescent acres
- Lot desc Lawn, underground sprinkler
- Lot dimensions 0.28
- Lot size (acres) 0.28
- Building size 1144
- Listing # Sk018961
- Property sub type Single family residence
- Status Active
- Bedroom 3.708m X 2.845m
Level: Basement - Family room 7.925m X 6.629m
Level: Basement - Laundry 3.708m X 2.54m
Level: Basement - Bathroom (# of pieces - 4) 2.438m X 2.743m
Level: Basement - Bedroom 3.861m X 2.896m
Level: Basement - Storage 1.981m X 1.473m
Level: Basement - Bedroom 3.175m X 2.921m
Level: Main - Primary bedroom 3.759m X 3.404m
Level: Main - Bathroom (# of pieces - 5) 3.251m X 1.499m
Level: Main - Dining room 3.251m X 2.642m
Level: Main - Kitchen 4.572m X 4.089m
Level: Main - Bedroom 3.048m X 3.658m
Level: Main - Living room 5.461m X 3.607m
Level: Main
- Listing source url Https://www.realtor.ca/real-estate/28893356/733-agnew-street-prince-albert-crescent-acres
- Listing type identifier Idx

$-880
/ Month

