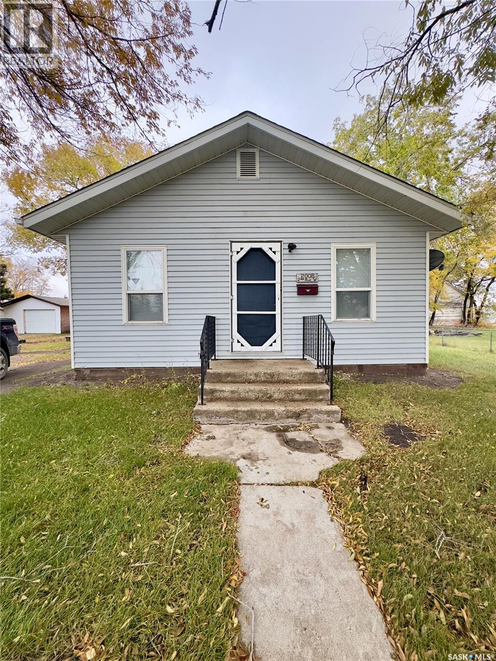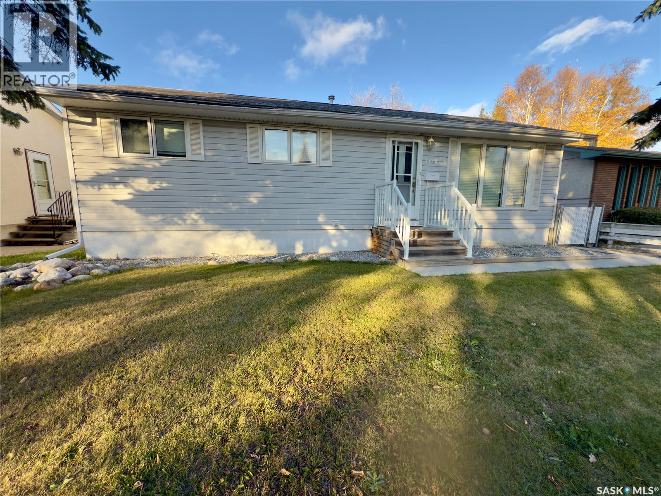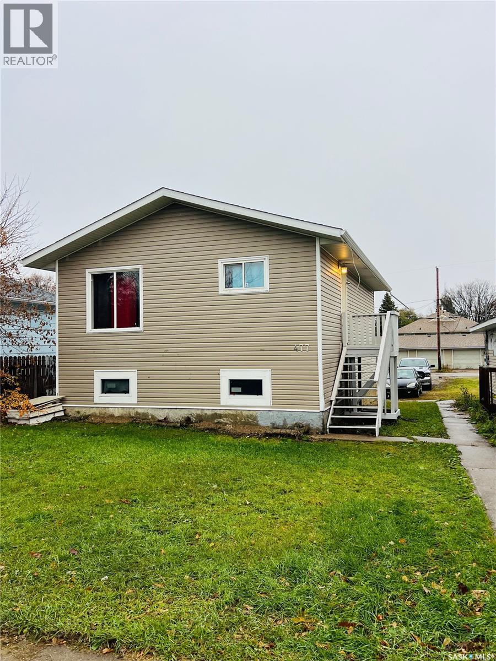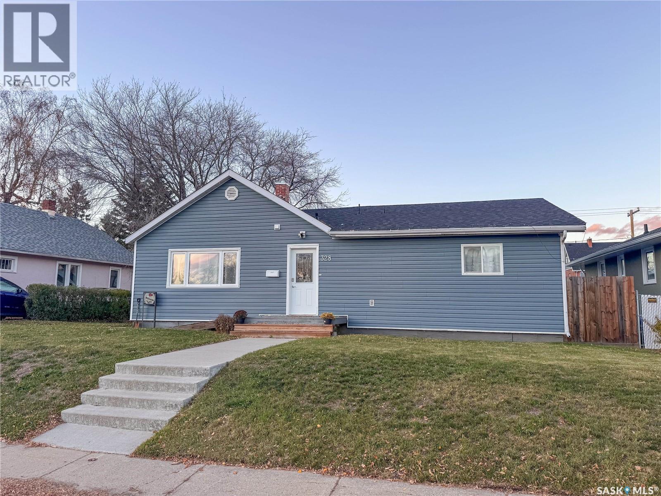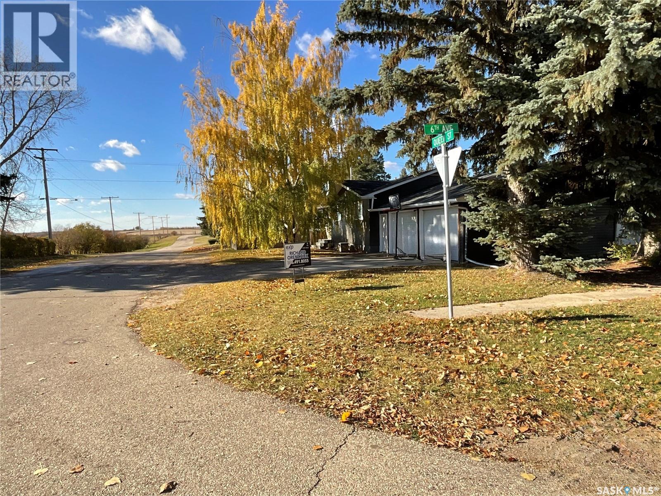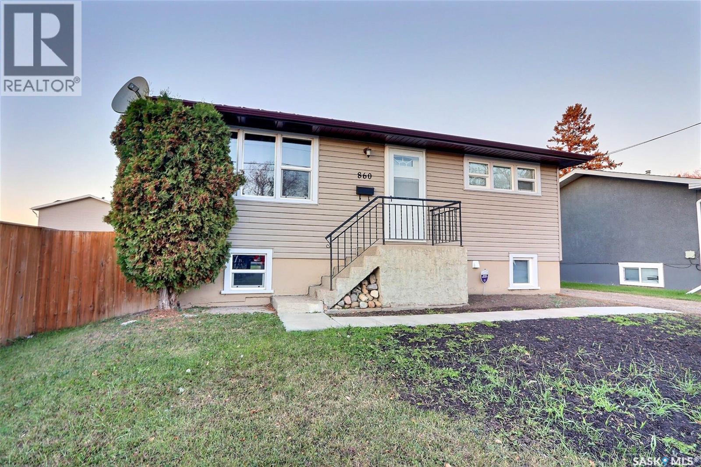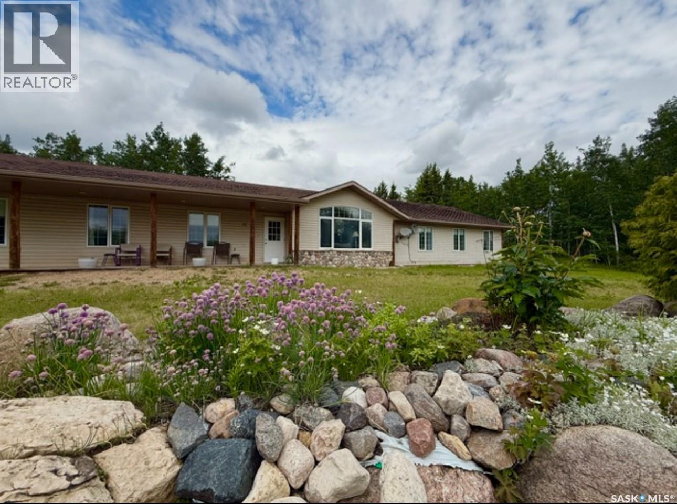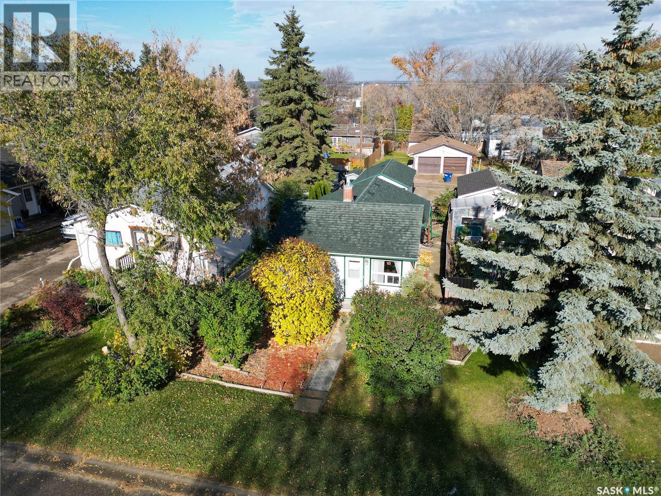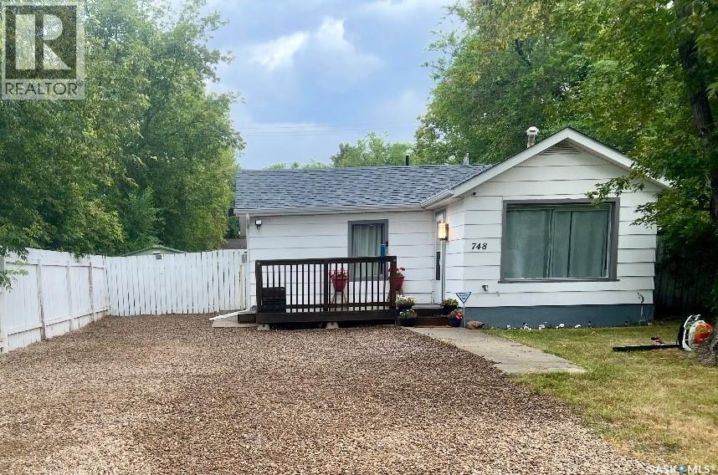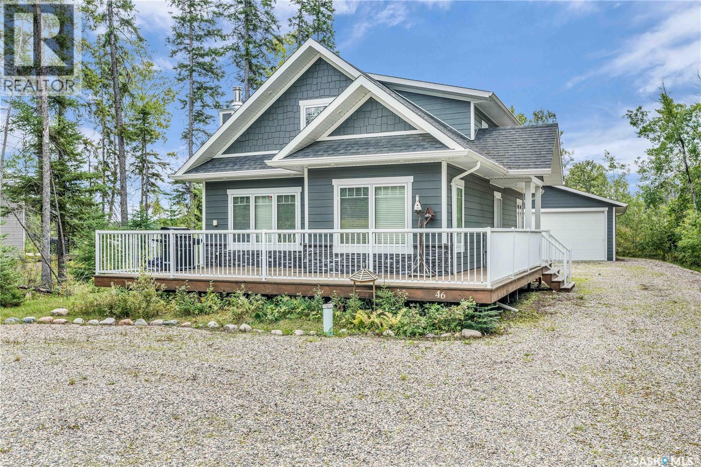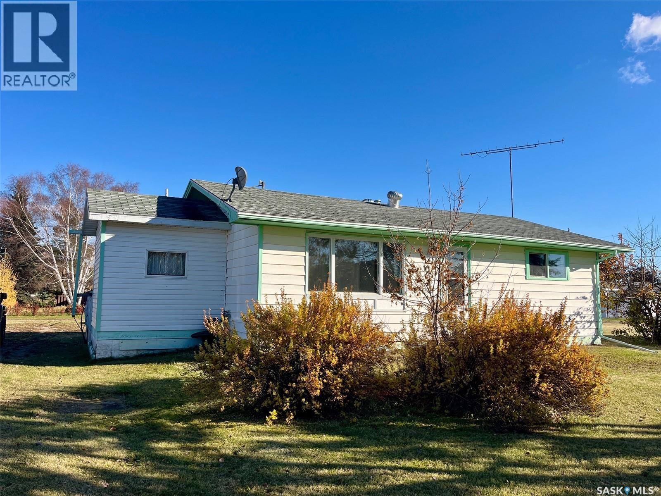- Houseful
- SK
- Prince Albert
- S6V
- 833 835 5th St E
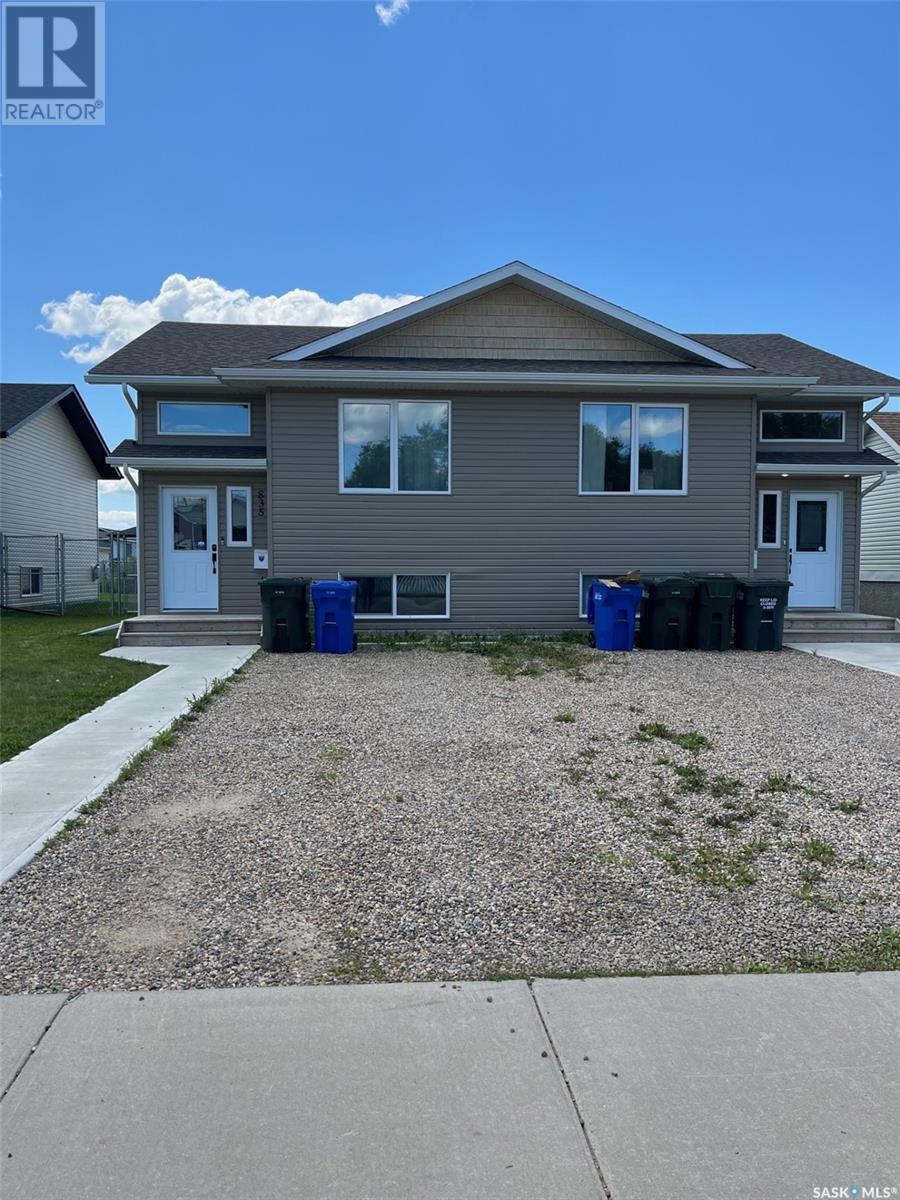
833 835 5th St E
For Sale
251 Days
$467,900 $8K
$459,900
3 beds
2 baths
1,250 Sqft
833 835 5th St E
For Sale
251 Days
$467,900 $8K
$459,900
3 beds
2 baths
1,250 Sqft
Highlights
This home is
98%
Time on Houseful
251 Days
Home features
Garage
Prince Albert
4.4%
Description
- Home value ($/Sqft)$368/Sqft
- Time on Houseful251 days
- Property typeSingle family
- StyleBi-level
- Lot size6,970 Sqft
- Year built2019
- Mortgage payment
Great 3 bedroom duplex with 1 1/2 baths. Open concept living area. Lot of cabinets and kitchen island. this unit is only 5 years old and in excellent shape. West unit is duplicate to east just a reversed layout.24 by 30 foot insulated detached garage serves each unit and has dividing wall. Each garage unit has hanging electric heat. Back yards have chain link fencing with wood fence between units for privacy. Tenants for each unit now pay $1760 per month, plus heat, power and water. Tenants are on a month to month lease. (id:63267)
Home overview
Amenities / Utilities
- Cooling Air exchanger
- Heat source Natural gas
- Heat type Forced air
Exterior
- Fencing Fence
- Has garage (y/n) Yes
Interior
- # full baths 2
- # total bathrooms 2.0
- # of above grade bedrooms 3
Location
- Subdivision East flat
Lot/ Land Details
- Lot desc Lawn
- Lot dimensions 0.16
Overview
- Lot size (acres) 0.16
- Building size 1250
- Listing # Sk995774
- Property sub type Single family residence
- Status Active
Rooms Information
metric
- Bedroom 2.896m X 2.819m
Level: Basement - Bathroom (# of pieces - 4) 1.524m X 2.667m
Level: Basement - Laundry 1.041m X 1.6m
Level: Basement - Bedroom 2.794m X 2.896m
Level: Basement - Bedroom 2.794m X 2.718m
Level: Basement - Kitchen 3.048m X 3.2m
Level: Main - Living room 3.658m X 4.445m
Level: Main - Dining room 2.591m X 5.944m
Level: Main - Bathroom (# of pieces - 2) 1.829m X 1.626m
Level: Main
SOA_HOUSEKEEPING_ATTRS
- Listing source url Https://www.realtor.ca/real-estate/27906990/833-835-5th-street-e-prince-albert-east-flat
- Listing type identifier Idx
The Home Overview listing data and Property Description above are provided by the Canadian Real Estate Association (CREA). All other information is provided by Houseful and its affiliates.

Lock your rate with RBC pre-approval
Mortgage rate is for illustrative purposes only. Please check RBC.com/mortgages for the current mortgage rates
$-1,226
/ Month25 Years fixed, 20% down payment, % interest
$
$
$
%
$
%

Schedule a viewing
No obligation or purchase necessary, cancel at any time
Nearby Homes
Real estate & homes for sale nearby

