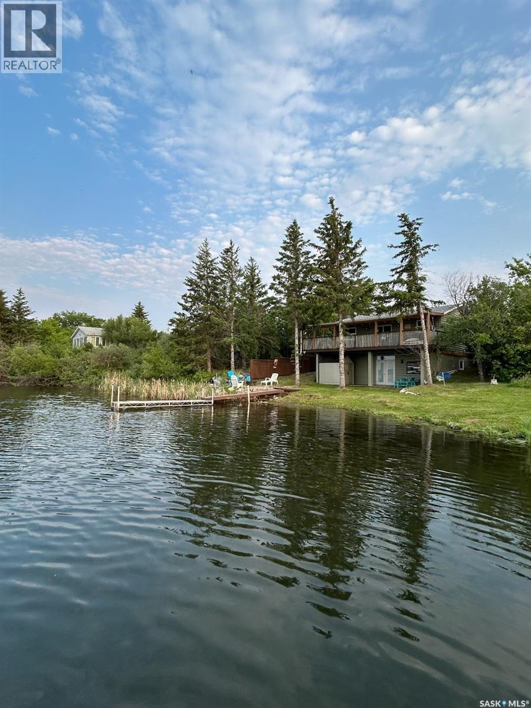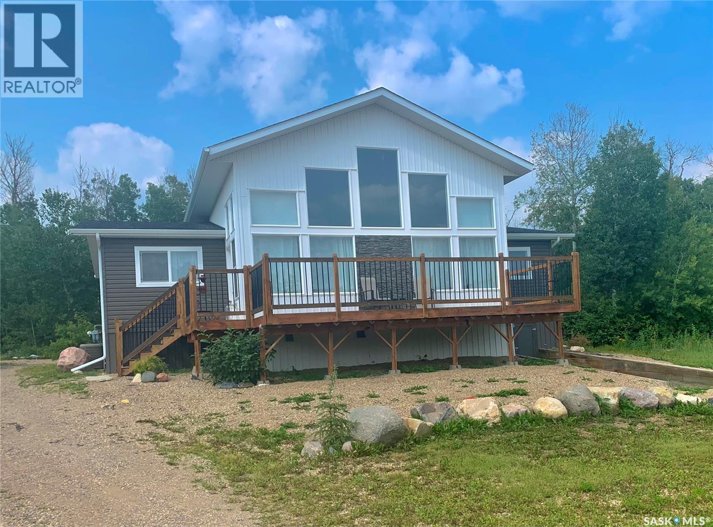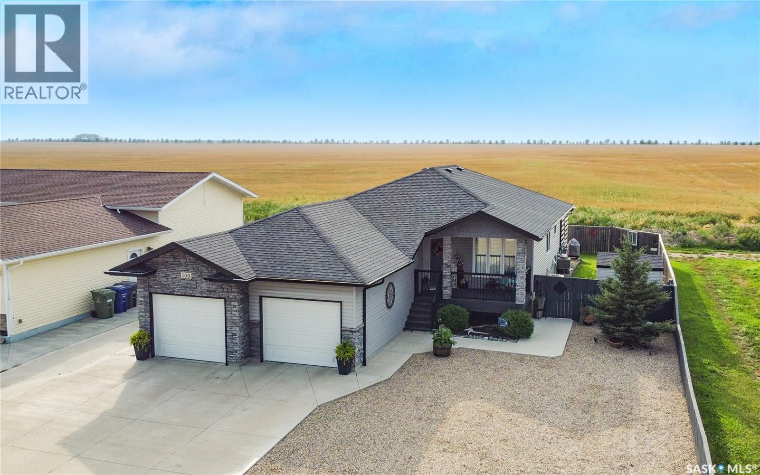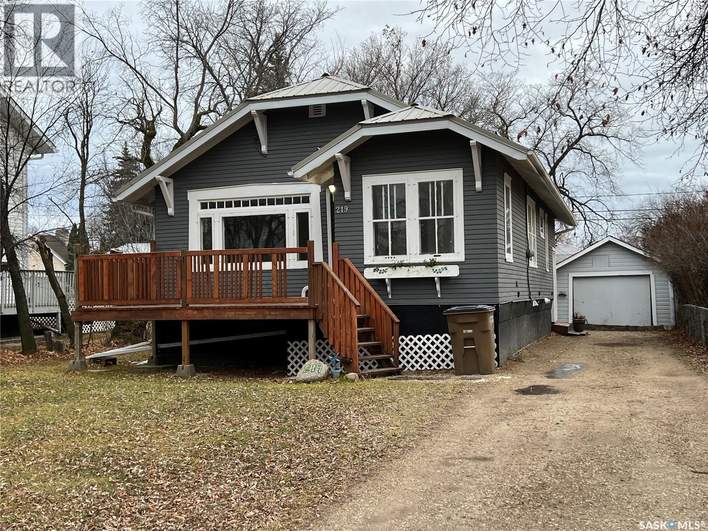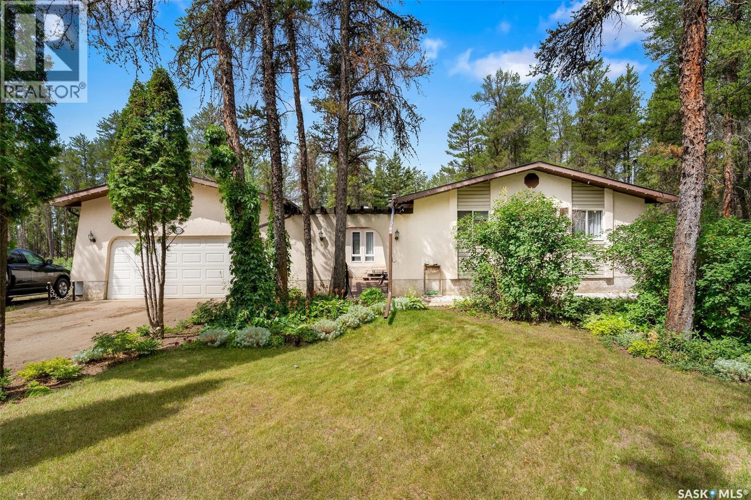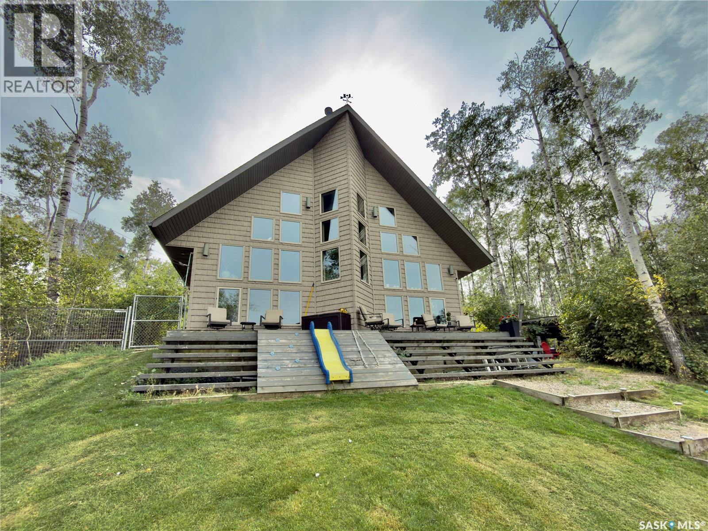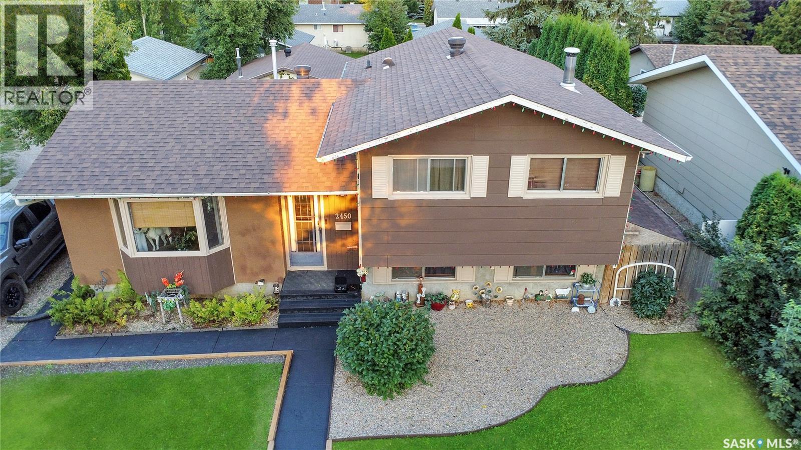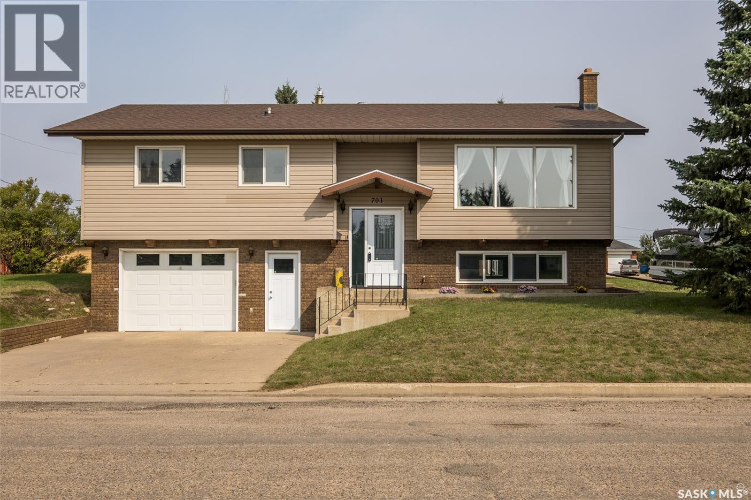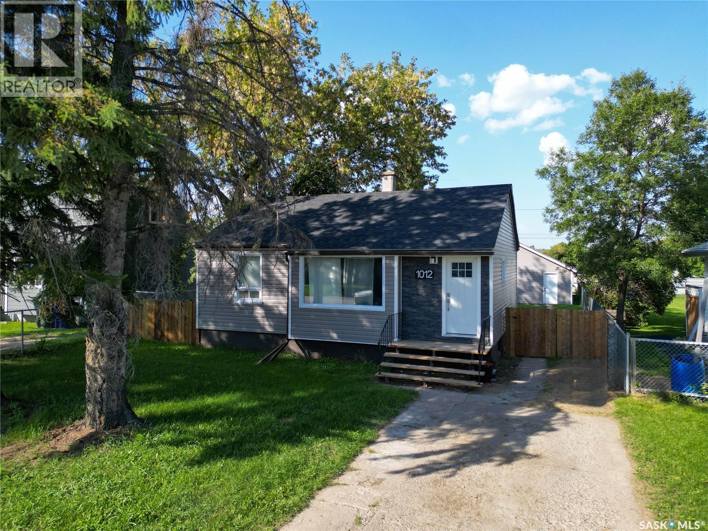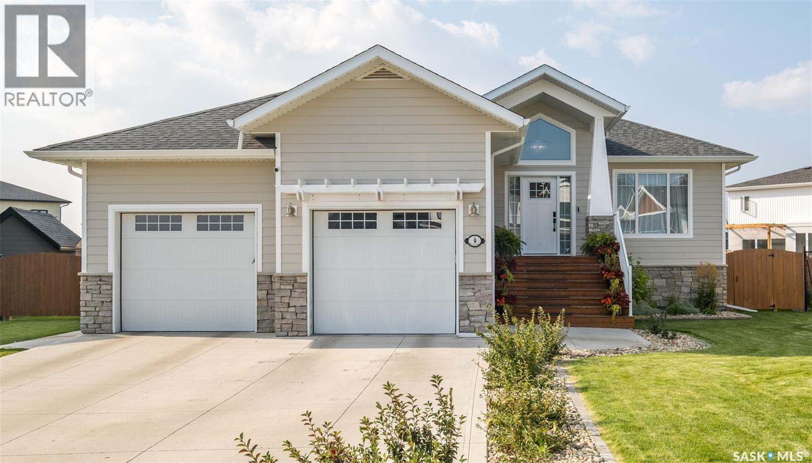- Houseful
- SK
- Prince Albert
- S6V
- 842 Spencer Dr
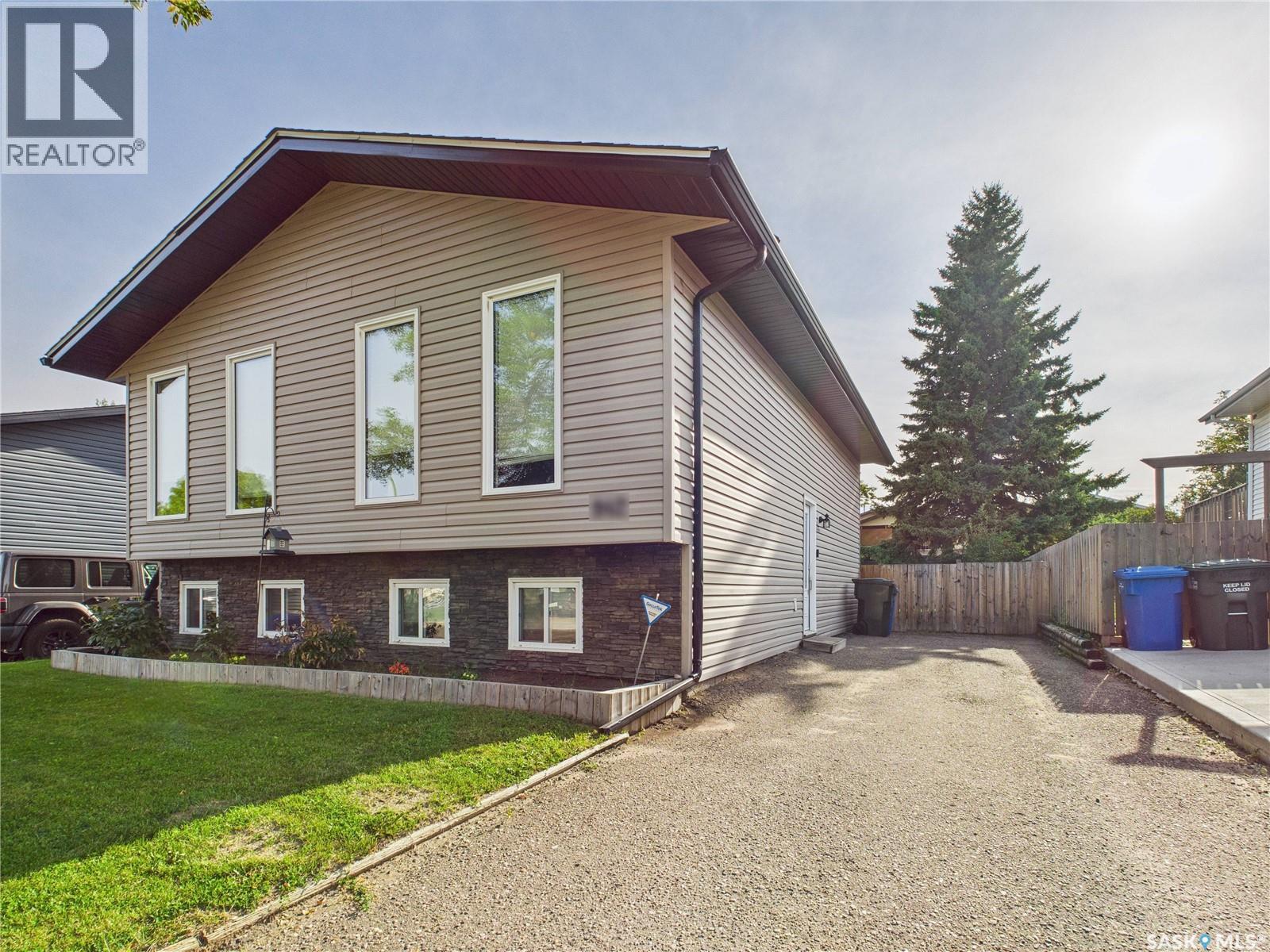
Highlights
Description
- Home value ($/Sqft)$294/Sqft
- Time on Housefulnew 42 hours
- Property typeSingle family
- StyleBi-level
- Lot size5,227 Sqft
- Year built1979
- Mortgage payment
Tucked away on Spencer Drive, this 952 sq ft bi-level offers 3 bedrooms and 2 bathrooms with a practical, move-in ready layout. Upstairs you’ll find a bright living room with a wood-burning fireplace, a functional kitchen with dining area, two bedrooms, and a full bathroom. The lower level adds flexibility with a spacious rec room, a third bedroom, second bathroom, and laundry/utility room. The exterior has been thoughtfully updated with newer siding installed over rigid insulation for improved efficiency, 50-year rubber shingles (approx. 5 years old) with plenty of life left, aluminum soffits, and updated windows. Inside, fresh paint and a fully fenced backyard make this home even more inviting. Whether you’re a first-time buyer or looking for an affordable family home in a great neighbourhood, this one is ready for you! (id:63267)
Home overview
- Cooling Central air conditioning
- Heat source Natural gas
- Heat type Forced air
- Fencing Fence
- # full baths 2
- # total bathrooms 2.0
- # of above grade bedrooms 3
- Subdivision River heights pa
- Lot desc Lawn, garden area
- Lot dimensions 0.12
- Lot size (acres) 0.12
- Building size 952
- Listing # Sk017332
- Property sub type Single family residence
- Status Active
- Laundry 2.286m X 3.708m
Level: Basement - Bathroom (# of pieces - 4) 2.489m X 2.21m
Level: Basement - Bedroom 3.962m X 3.962m
Level: Basement - Other 5.41m X 7.671m
Level: Basement - Bathroom (# of pieces - 4) 1.499m X 3.2m
Level: Main - Living room 5.842m X 4.42m
Level: Main - Kitchen 3.2m X 3.531m
Level: Main - Dining room 1.854m X 3.2m
Level: Main - Primary bedroom 3.302m X 3.277m
Level: Main - Bedroom 3.581m X 2.489m
Level: Main - Foyer 2.235m X 1.778m
Level: Main
- Listing source url Https://www.realtor.ca/real-estate/28810628/842-spencer-drive-prince-albert-river-heights-pa
- Listing type identifier Idx

$-747
/ Month

