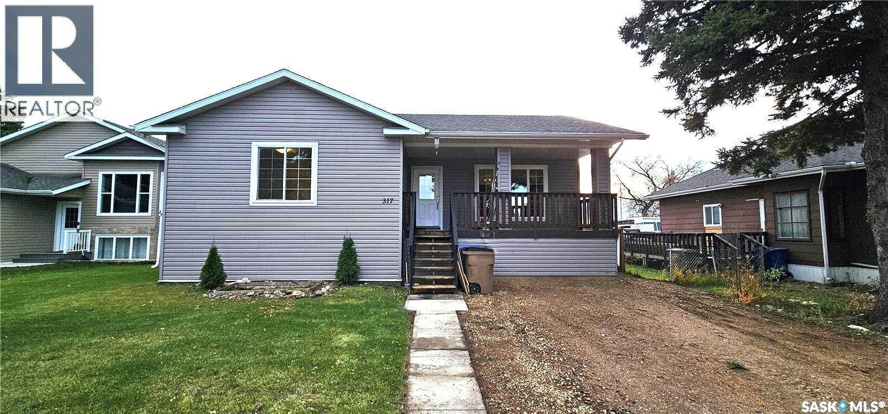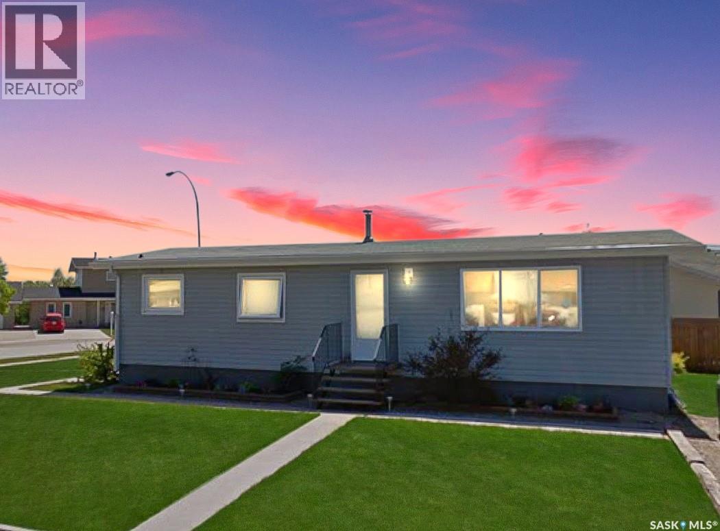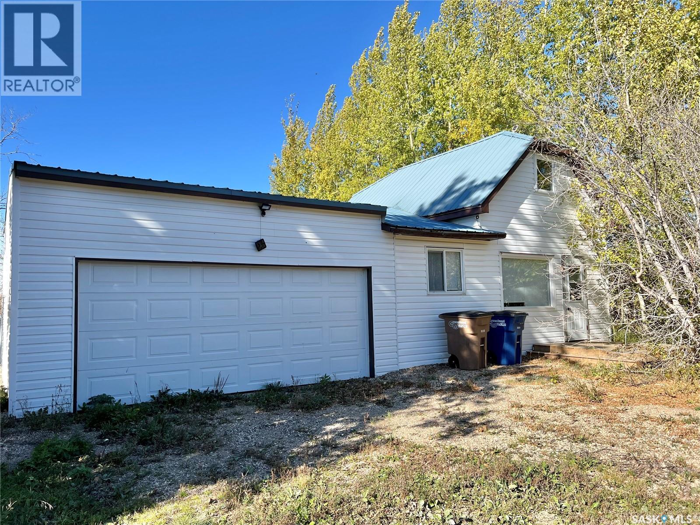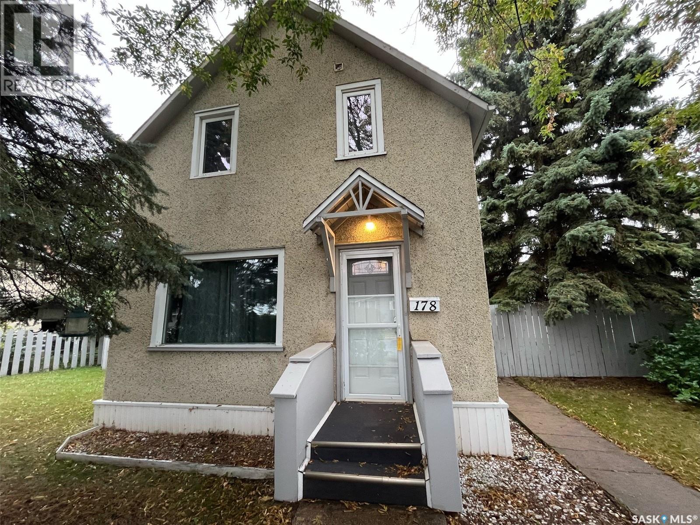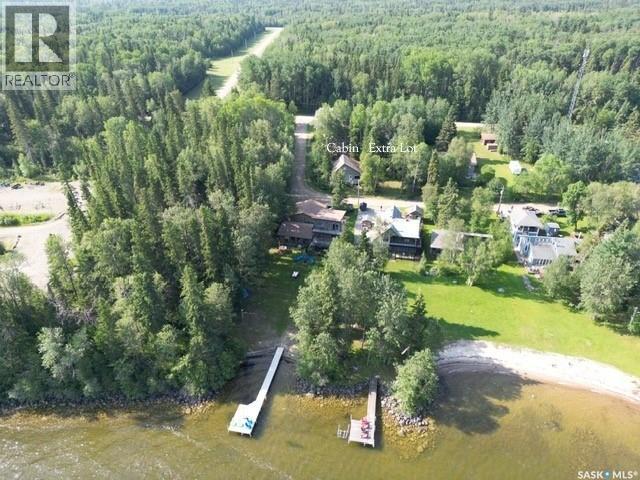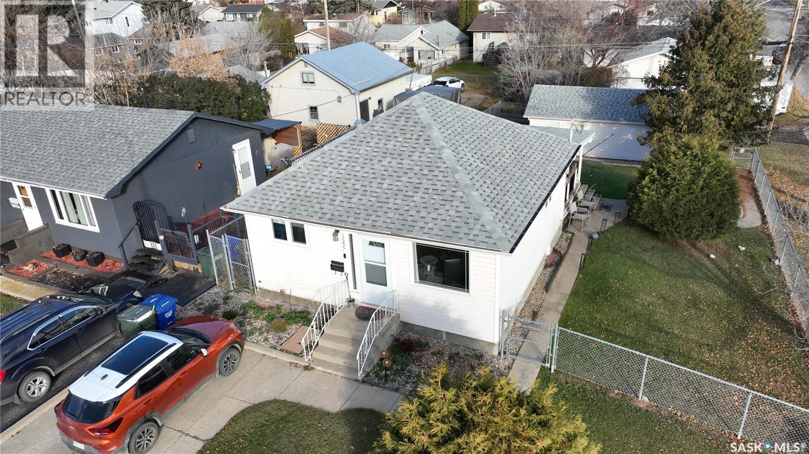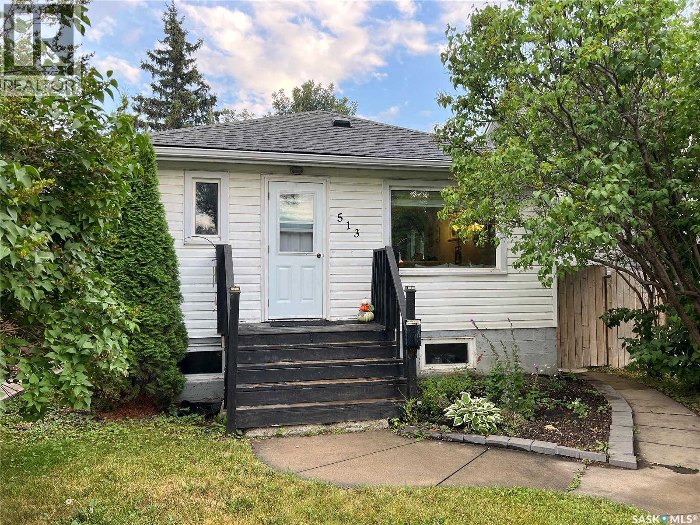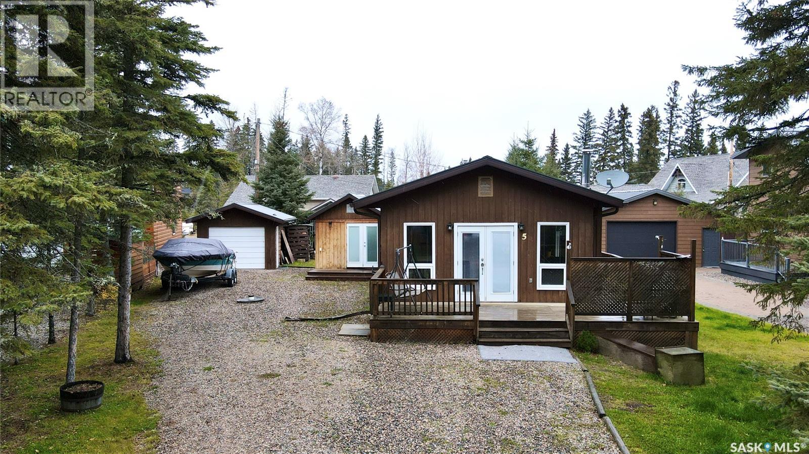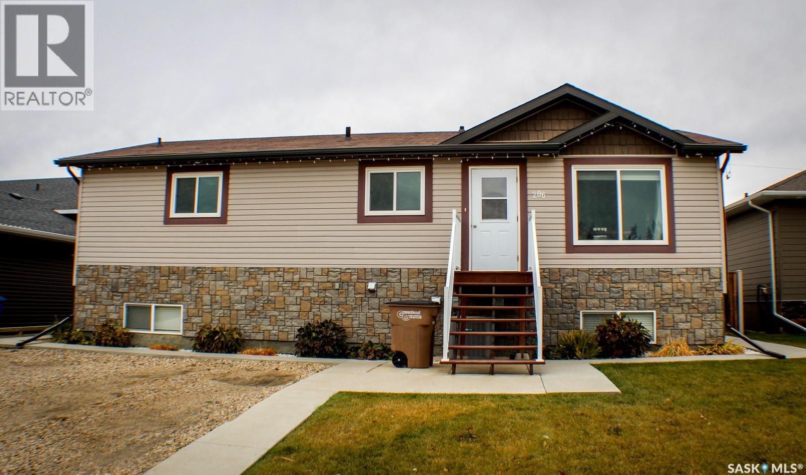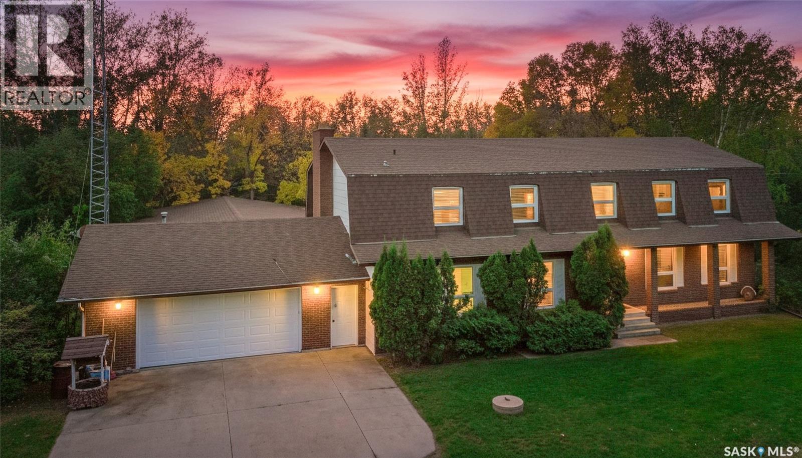- Houseful
- SK
- Prince Albert
- S6V
- 843 7 Street East
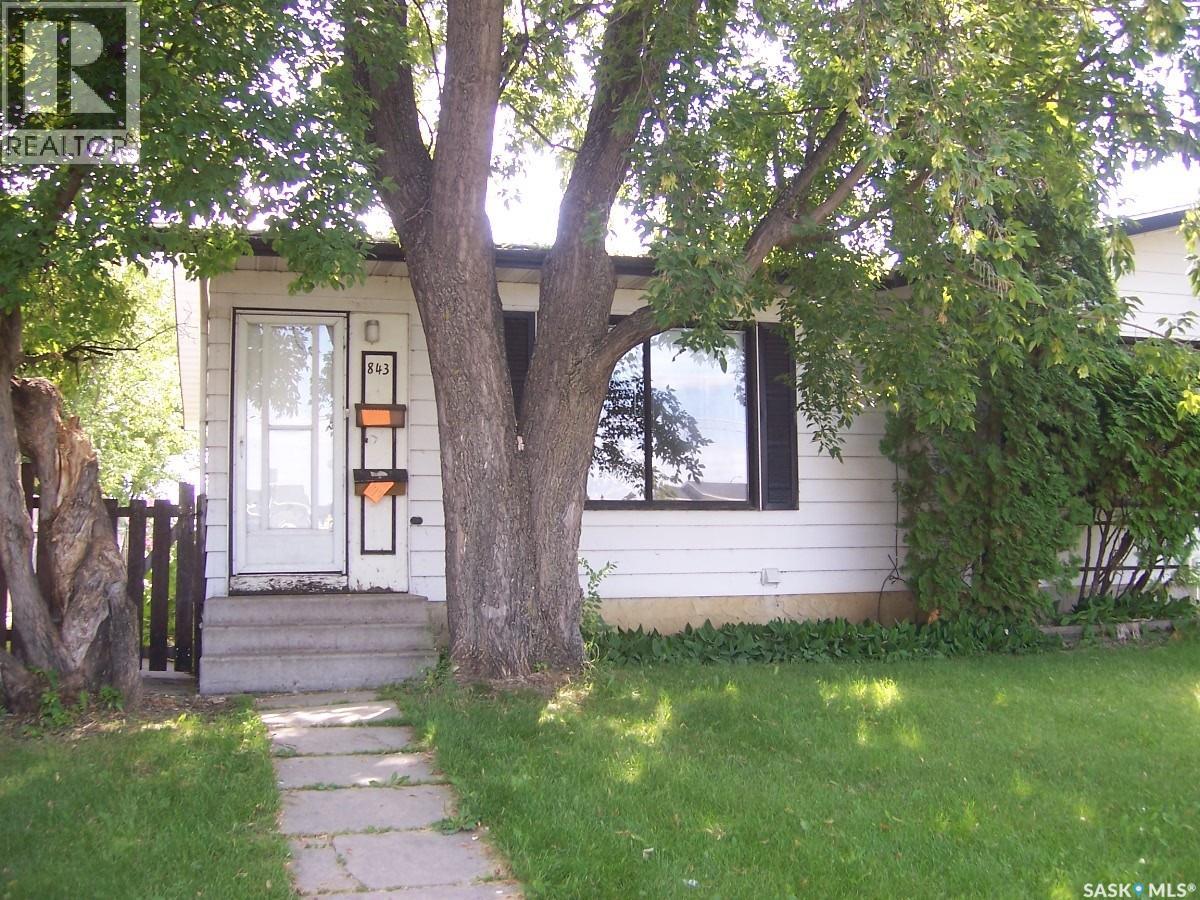
Highlights
Description
- Home value ($/Sqft)$217/Sqft
- Time on Houseful48 days
- Property typeSingle family
- StyleBungalow
- Year built1978
- Mortgage payment
Here is a real money maker. Half a duplex that has been converted into an up/down rental unit. Main floor suite has 3 very nice sized bedrooms, a full 4 piece bath, an open kitchen dining area, making it feel very spacious and to end it off with a huge living room. The basement suite has 2 bedrooms an open kitchen/dining area and a spacious living room. Basement also has a shared laundry facility with coin operated washer and dryer. Suites are on separate power meters and both have separate heat sources. The floor between the suites were insulated, had sound bar installed and then doubled layered drywall. Seller states Basement windows are legal size for egress. The units have hard wired smoke detectors and underground wiring to plug-ins on the back lane. Shingles were replaced approx. 2 years ago. Main floor is rented out for $1525.00 per month and tenant pays their own power and energy. Basement tenant pays $1100.00 per month and pays their own power. Landlord pays the water. Please call for your personal viewing. (id:63267)
Home overview
- Heat source Electric, natural gas
- Heat type Baseboard heaters, forced air
- # total stories 1
- Fencing Fence
- # full baths 1
- # total bathrooms 1.0
- # of above grade bedrooms 5
- Subdivision East flat
- Lot desc Lawn
- Lot dimensions 3840
- Lot size (acres) 0.09022556
- Building size 920
- Listing # Sk018472
- Property sub type Single family residence
- Status Active
- Bedroom 3.353m X 2.692m
Level: Basement - Living room 5.486m X 3.048m
Level: Basement - Other 2.438m X 2.134m
Level: Basement - Kitchen / dining room 3.658m X 2.743m
Level: Basement - Bedroom 3.048m X 2.591m
Level: Basement - Kitchen 3.658m X 2.438m
Level: Main - Living room 4.724m X 3.607m
Level: Main - Bedroom 3.2m X 2.438m
Level: Main - Bathroom (# of pieces - 4) 2.692m X 1.626m
Level: Main - Dining room 2.134m X 2.743m
Level: Main - Bedroom 4.064m X 3.15m
Level: Main - Bedroom 2.616m X 2.946m
Level: Main
- Listing source url Https://www.realtor.ca/real-estate/28868015/843-7th-street-e-prince-albert-east-flat
- Listing type identifier Idx

$-533
/ Month

