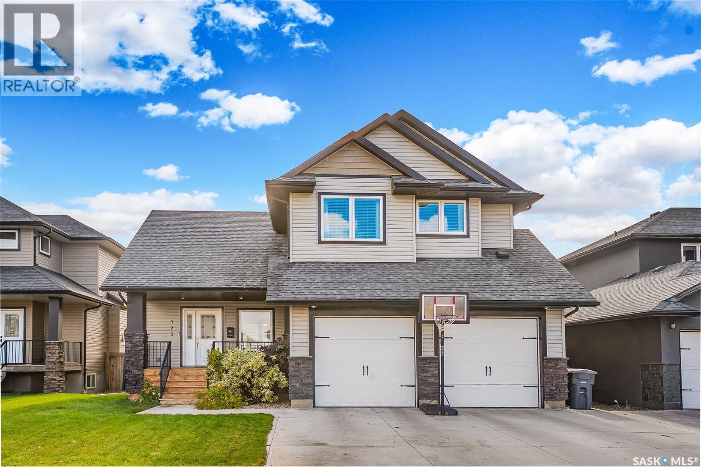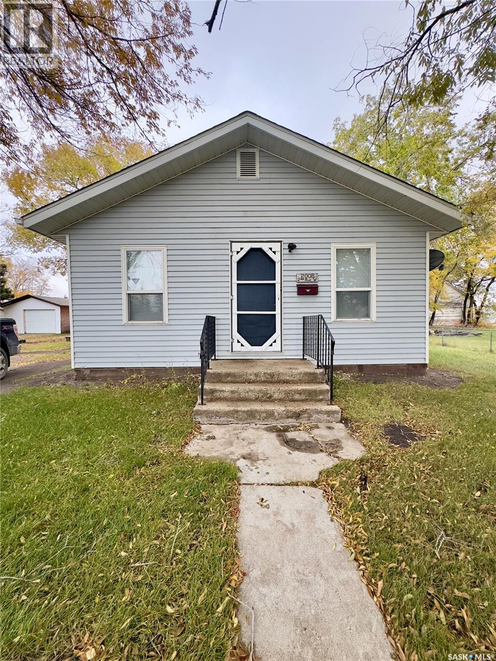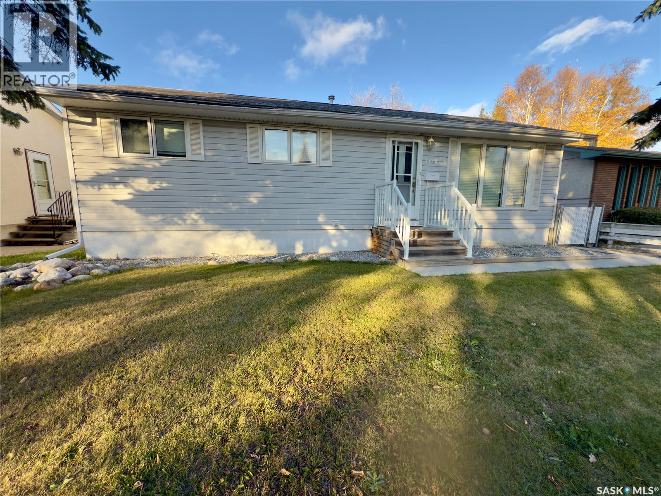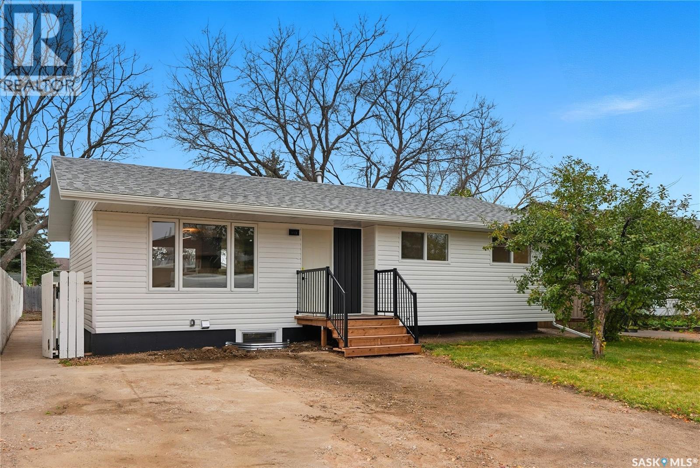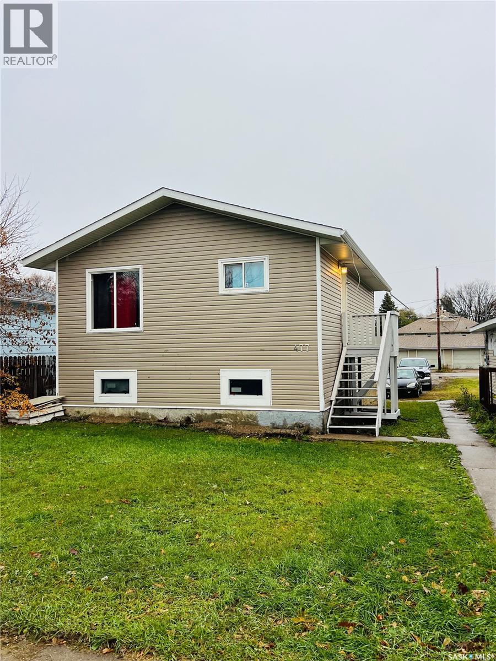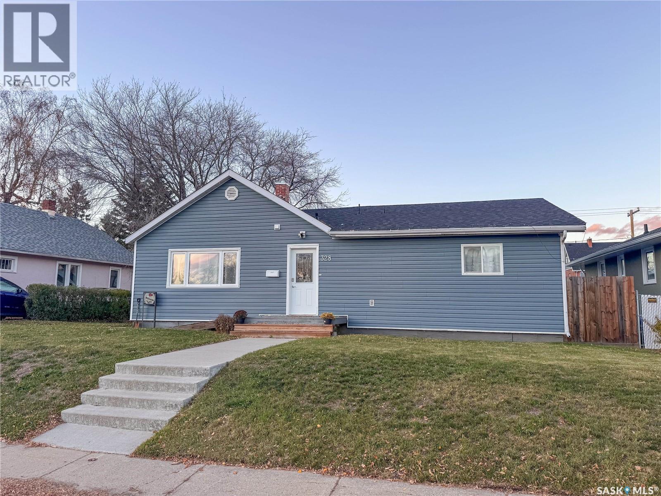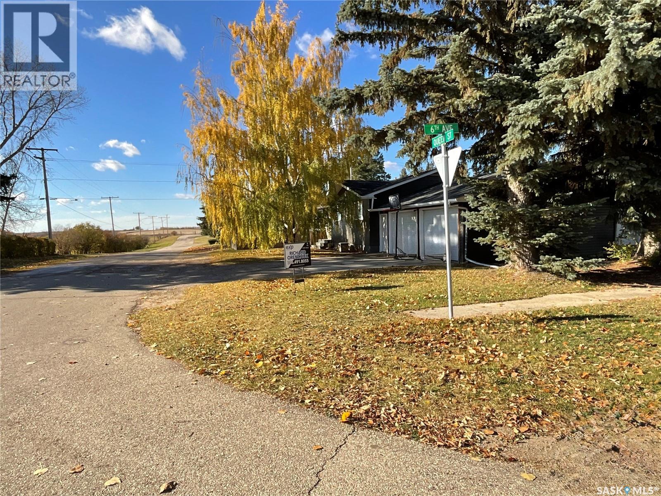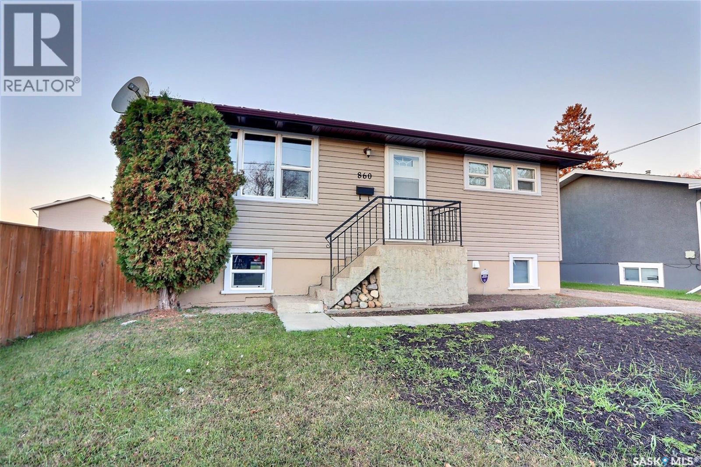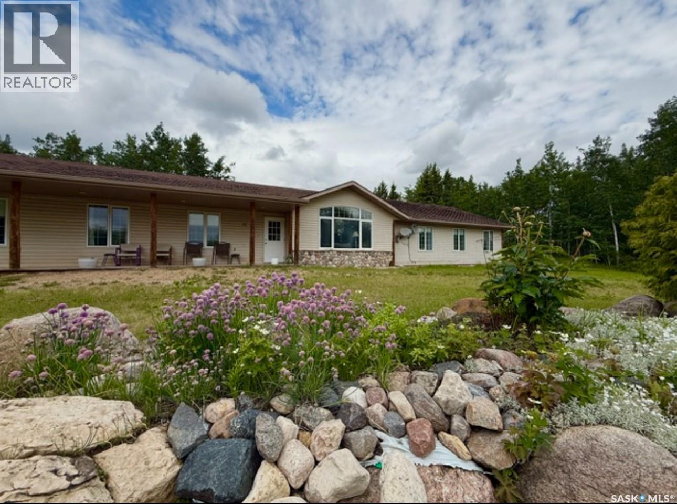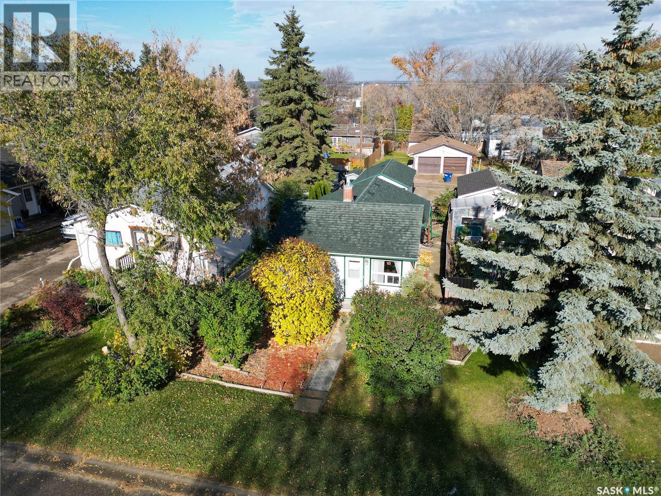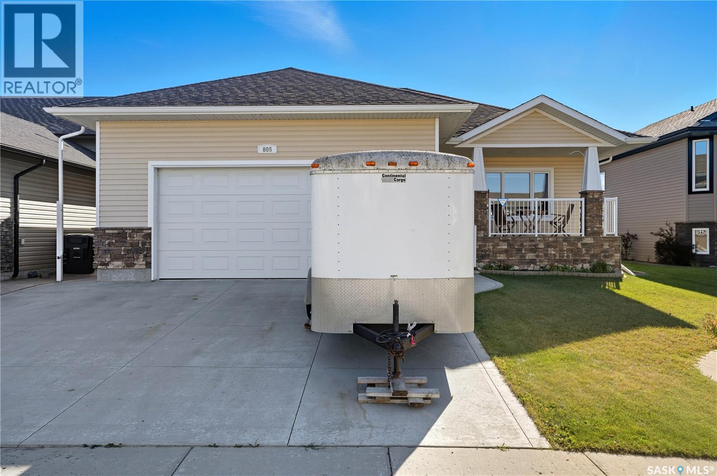- Houseful
- SK
- Prince Albert
- S6V
- 850 14 Street West
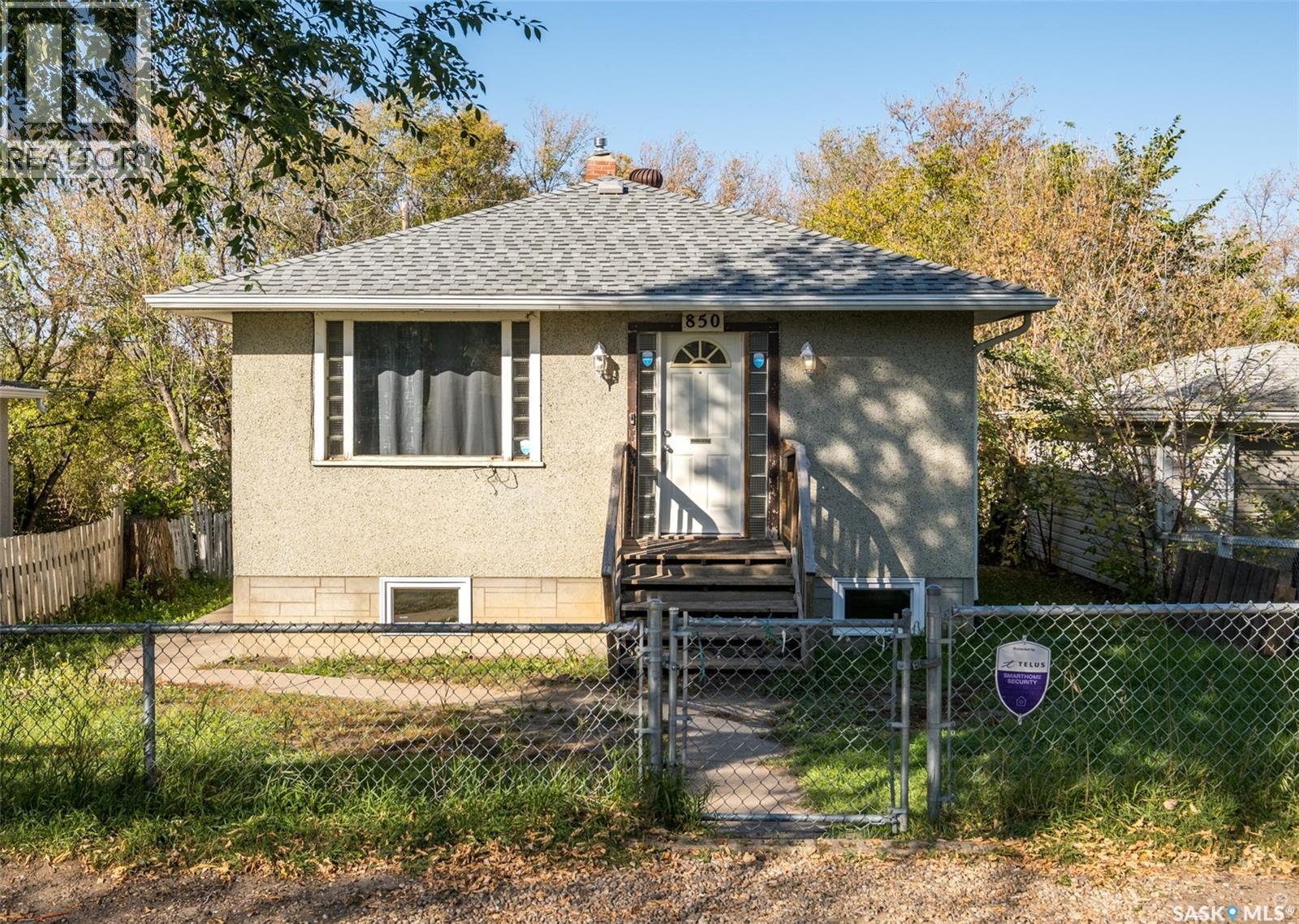
850 14 Street West
850 14 Street West
Highlights
Description
- Home value ($/Sqft)$167/Sqft
- Time on Houseful26 days
- Property typeSingle family
- StyleRaised bungalow
- Year built1956
- Mortgage payment
This raised bungalow offers 4 bedrooms and 2 full bathrooms with numerous major upgrades completed. The main floor features 2 bedrooms and a renovated 4-piece bathroom. The fully developed basement includes large windows that provide ample natural light, 2 additional bedrooms, and a full bathroom. Recent updates include a brand new furnace (2025), new roof (2024), new deck (2024), hot water tank (approx. 3 years old), new electrical with upgraded panel, and mostly new windows throughout. Both bathrooms have been completely renovated. Appliances are included, and a storage shed is located on the property. While cosmetic finishing touches are still required, the essential and costly improvements have been taken care of, making this a solid home with excellent potential. (id:63267)
Home overview
- Heat source Natural gas
- Heat type Forced air
- # total stories 1
- # full baths 2
- # total bathrooms 2.0
- # of above grade bedrooms 4
- Subdivision West flat
- Lot desc Lawn
- Lot size (acres) 0.0
- Building size 720
- Listing # Sk019354
- Property sub type Single family residence
- Status Active
- Bedroom 3.505m X 2.87m
Level: Basement - Bedroom 3.048m X 3.226m
Level: Basement - Laundry 2.565m X 6.833m
Level: Basement - Bathroom (# of pieces - 4) 1.524m X 2.184m
Level: Basement - Family room 2.972m X 4.42m
Level: Basement - Kitchen 3.226m X 3.581m
Level: Main - Living room 4.47m X 3.556m
Level: Main - Bedroom 2.642m X 3.277m
Level: Main - Primary bedroom 3.226m X 3.277m
Level: Main - Bathroom (# of pieces - 4) 1.524m X 2.184m
Level: Main
- Listing source url Https://www.realtor.ca/real-estate/28912338/850-14th-street-w-prince-albert-west-flat
- Listing type identifier Idx

$-320
/ Month

