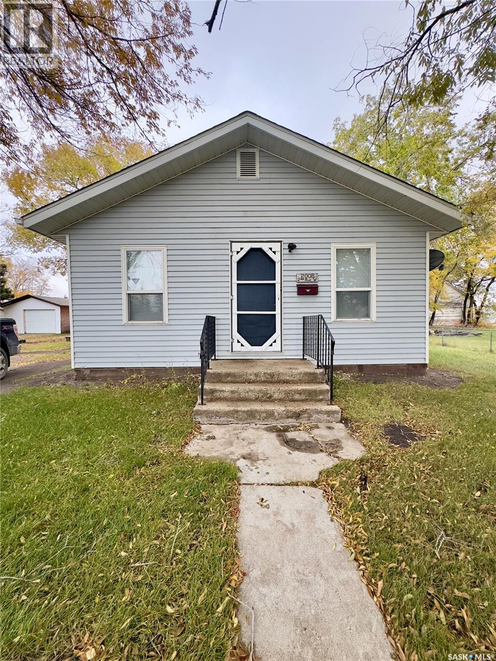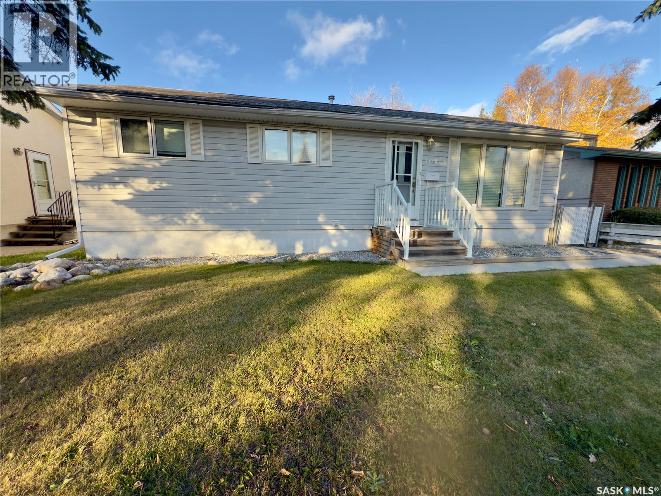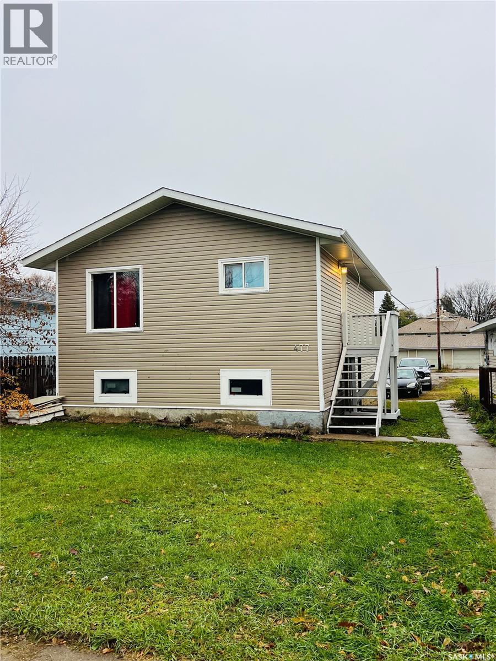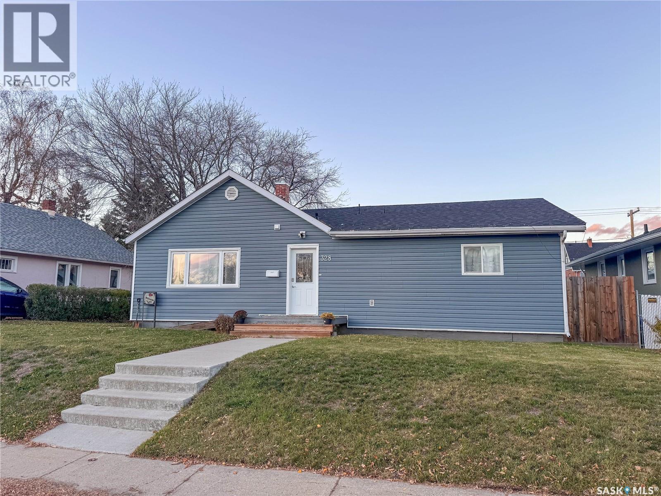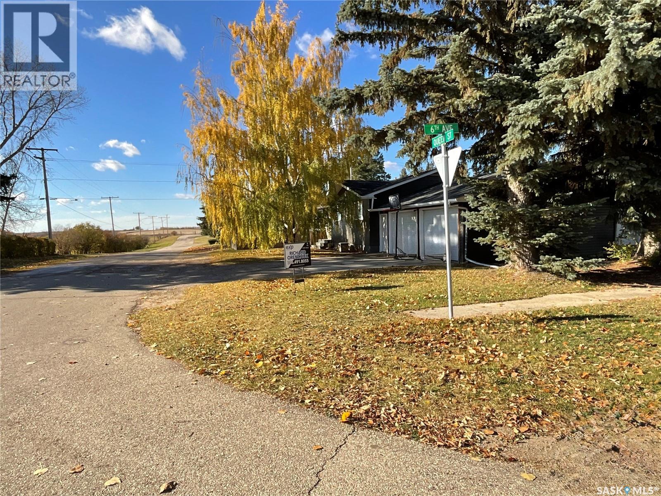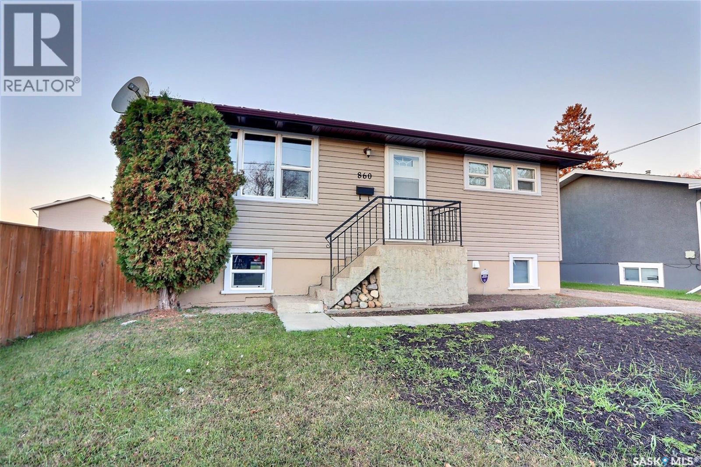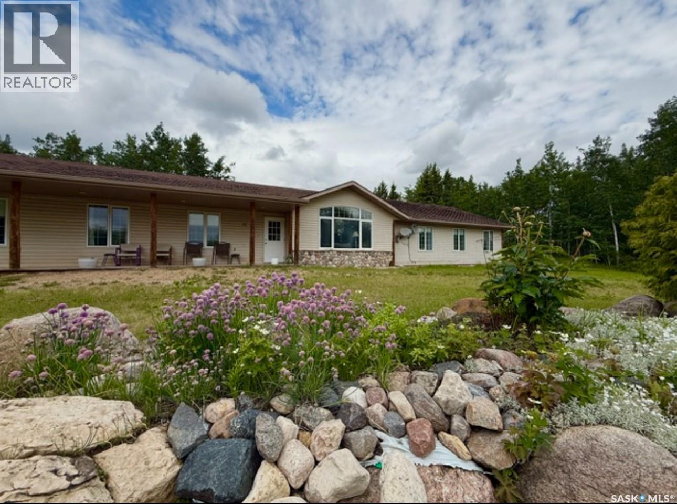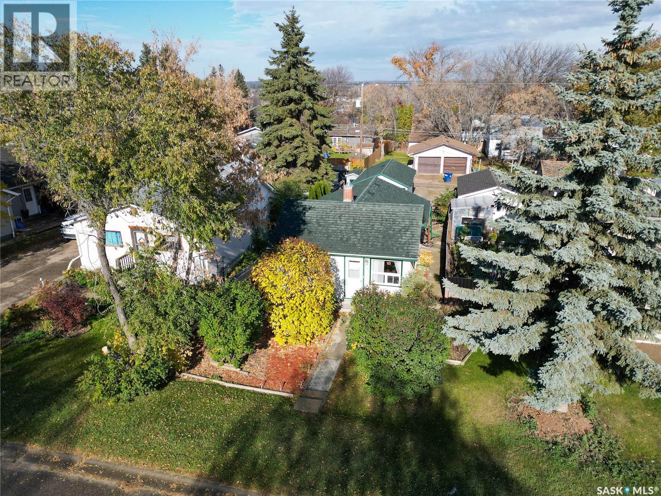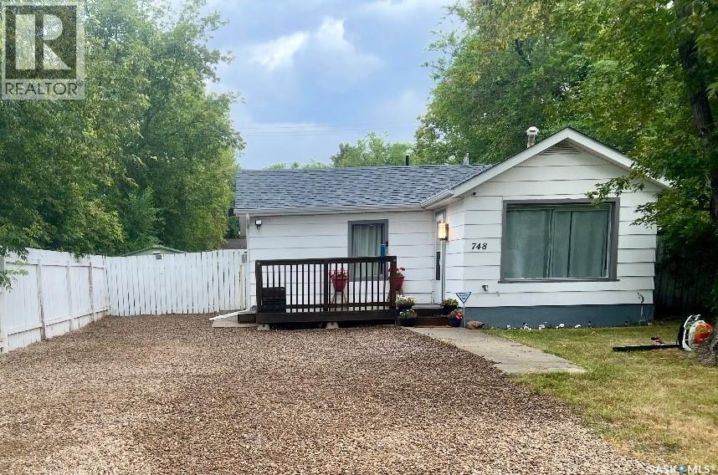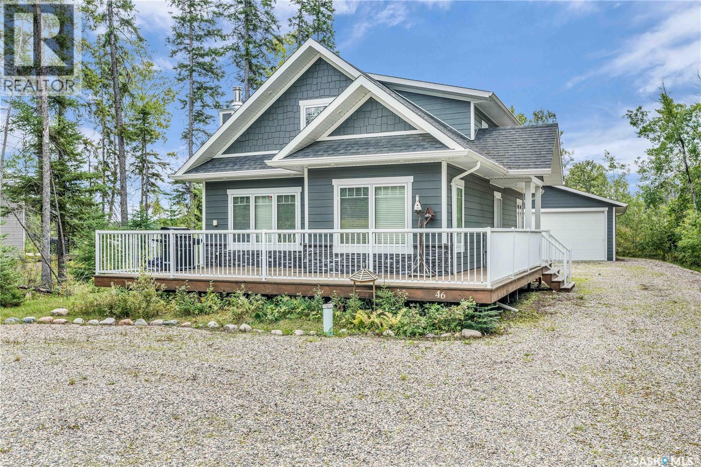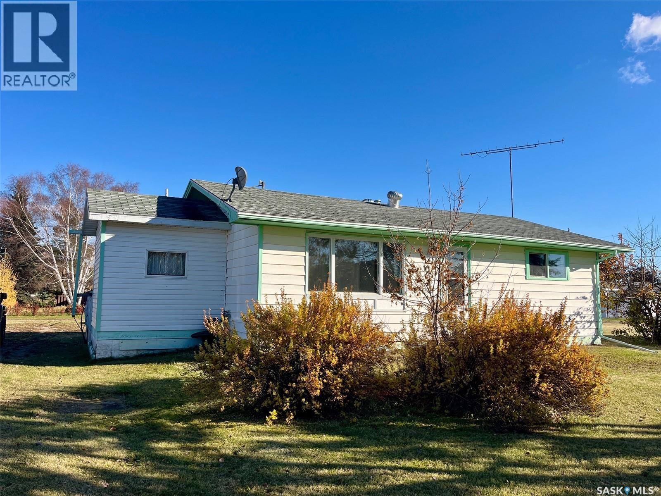- Houseful
- SK
- Prince Albert
- S6V
- 857 Madsen Pl
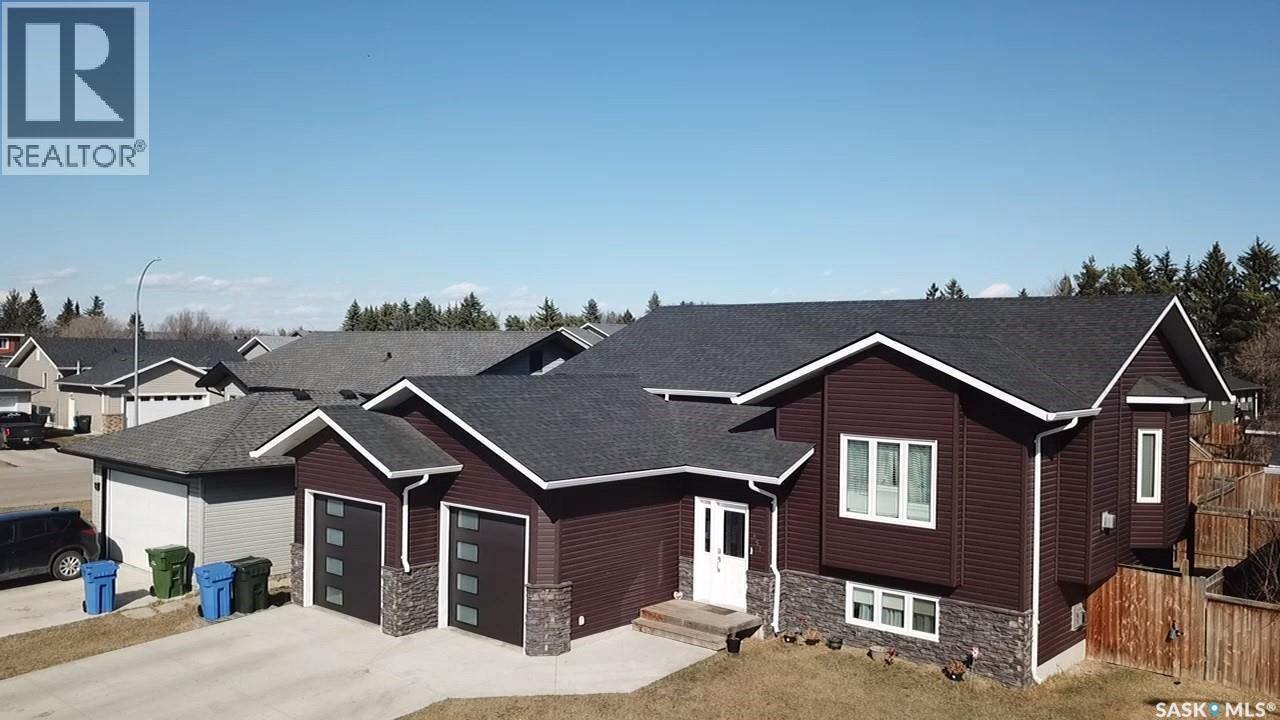
Highlights
Description
- Home value ($/Sqft)$344/Sqft
- Time on Houseful76 days
- Property typeSingle family
- StyleBi-level
- Year built2014
- Mortgage payment
This charming 4-bedroom, 3-bathroom bi-level home is tucked away in a quiet East Flat cul-de-sac. Spanning 1336 square feet, it boasts a heated double garage with direct foyer access. The master bedroom features a walk-in closet, a luxurious 5-piece ensuite, and access to the upper deck. Cozy gas fireplaces enhance both levels. The main floor, adorned with Bamboo hardwood, is ideal for entertaining, offering a stylish kitchen with an island, dining area, and a seamless living room. Step out onto the east-facing covered deck with an NG BBQ hookup. The basement provides extra entertainment space with rock cladded gas fireplace, a wine fridge, cabinets, and counter area. Outside, you'll find a covered ground-level deck, two storage sheds, and a backyard garden. The home also includes central air and an air exchanger for ultimate comfort. Book your private viewing now! (id:63267)
Home overview
- Cooling Central air conditioning, air exchanger
- Heat source Natural gas
- Heat type Forced air
- Fencing Fence
- Has garage (y/n) Yes
- # full baths 3
- # total bathrooms 3.0
- # of above grade bedrooms 4
- Subdivision East flat
- Lot desc Lawn, garden area
- Lot dimensions 4751
- Lot size (acres) 0.11163064
- Building size 1336
- Listing # Sk014838
- Property sub type Single family residence
- Status Active
- Bathroom (# of pieces - 4) 1.981m X 3.48m
Level: Basement - Bedroom 4.267m X 4.547m
Level: Basement - Bedroom 3.429m X 4.547m
Level: Basement - Other 3.2m X 3.632m
Level: Basement - Family room 4.572m X 5.41m
Level: Basement - Other 3.15m X 3.251m
Level: Basement - Kitchen 2.642m X 4.699m
Level: Main - Bathroom (# of pieces - 4) 1.499m X 2.819m
Level: Main - Dining room 3.277m X 4.699m
Level: Main - Ensuite bathroom (# of pieces - 5) 2.845m X 4.572m
Level: Main - Bedroom 2.692m X 2.845m
Level: Main - Primary bedroom 4.547m X 4.623m
Level: Main - Living room 4.445m X 4.521m
Level: Main
- Listing source url Https://www.realtor.ca/real-estate/28698404/857-madsen-place-prince-albert-east-flat
- Listing type identifier Idx

$-1,226
/ Month

