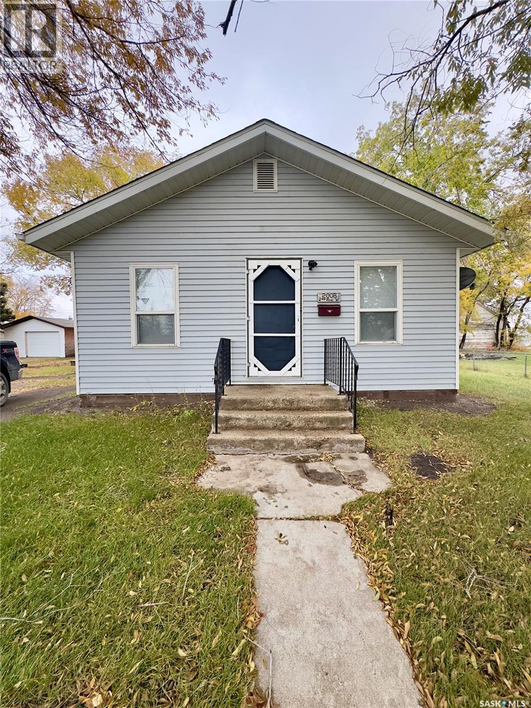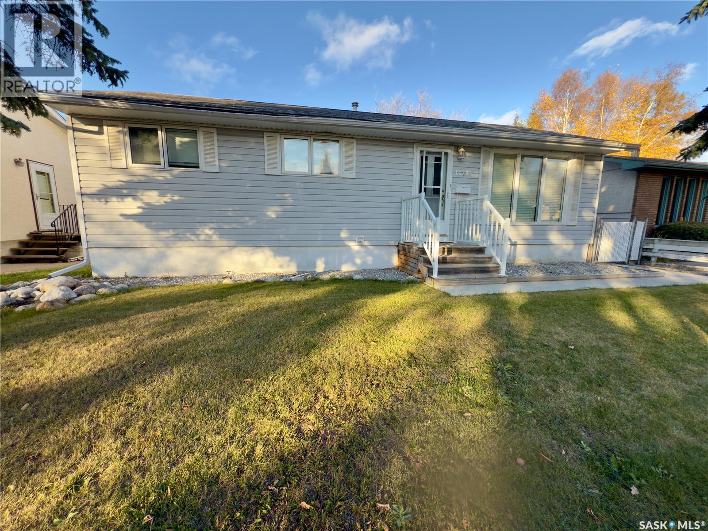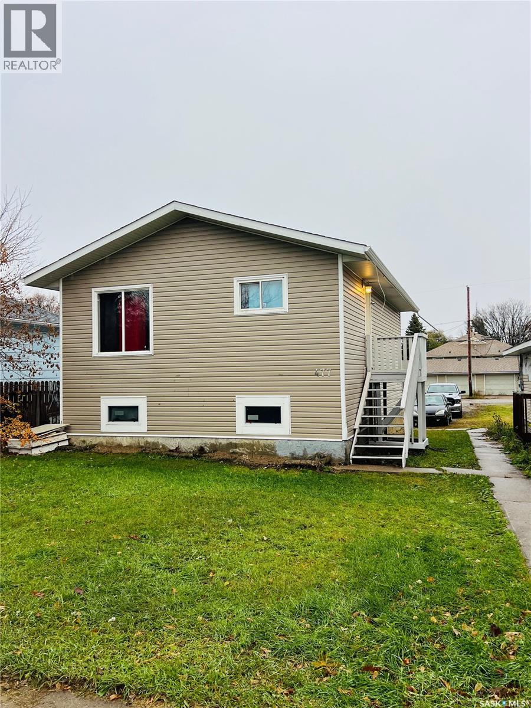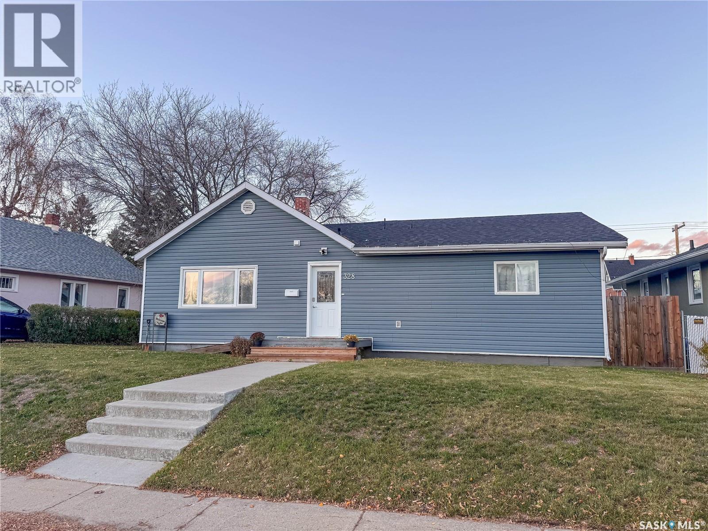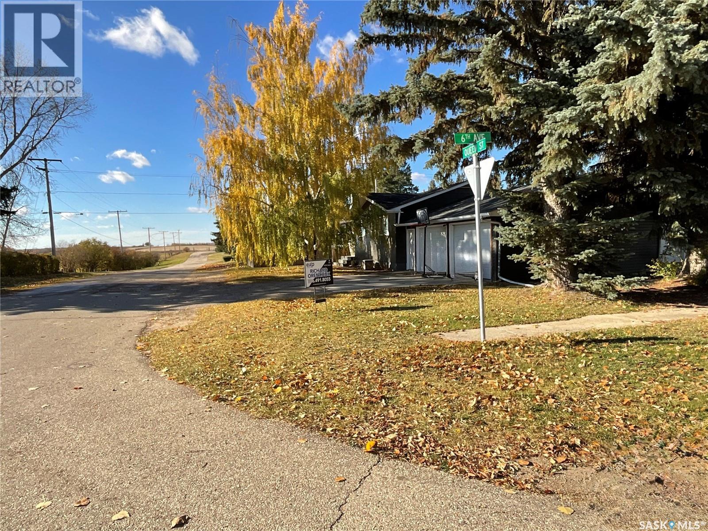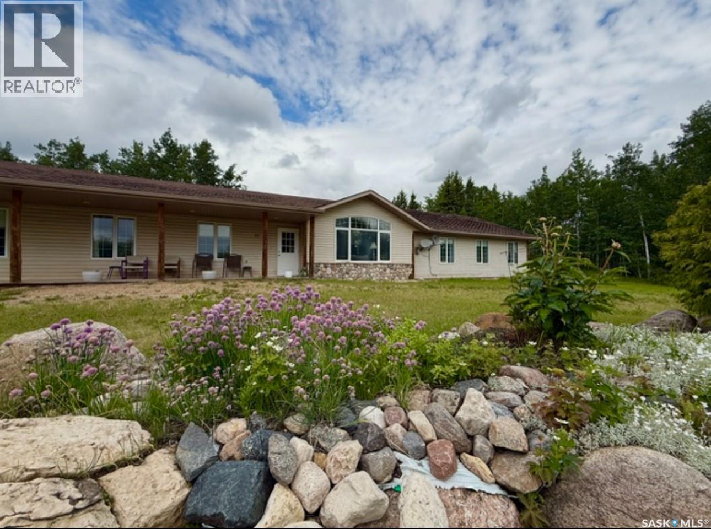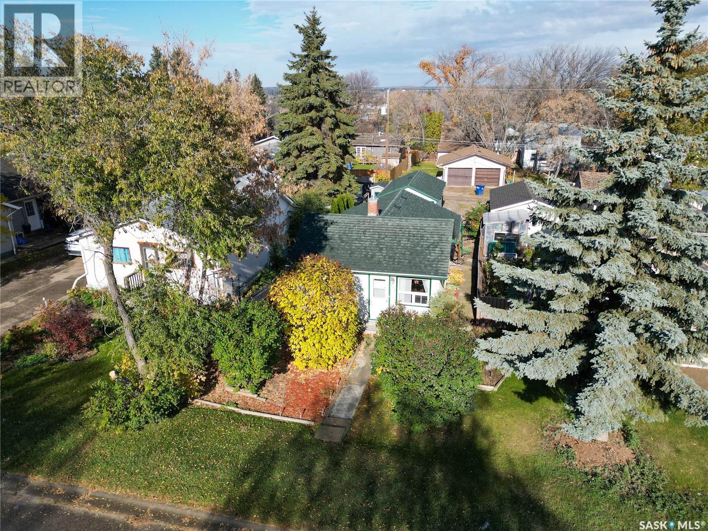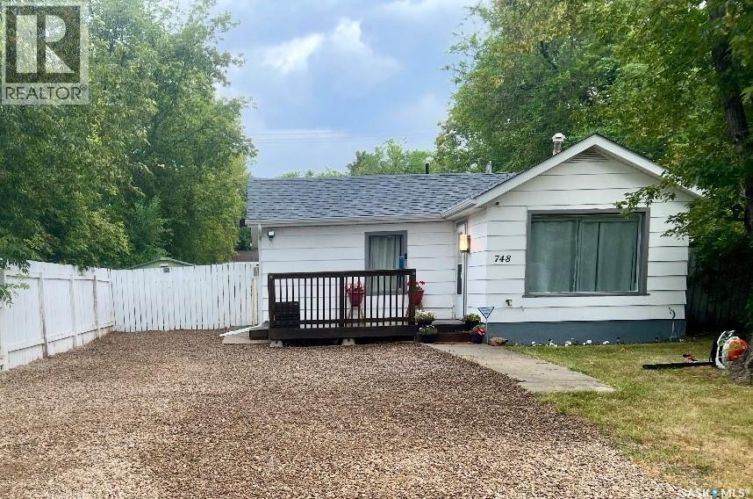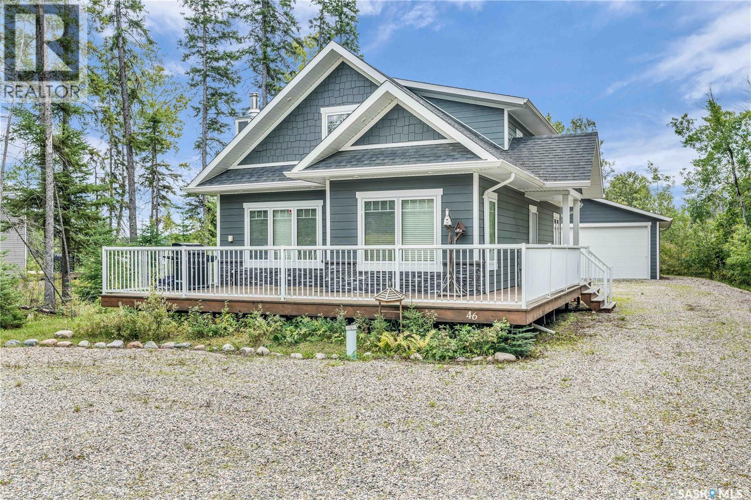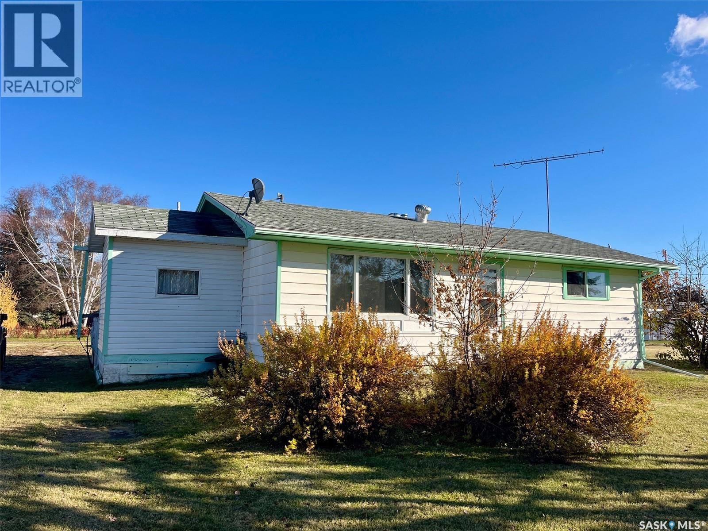- Houseful
- SK
- Prince Albert
- S6V
- 860 7 Street East
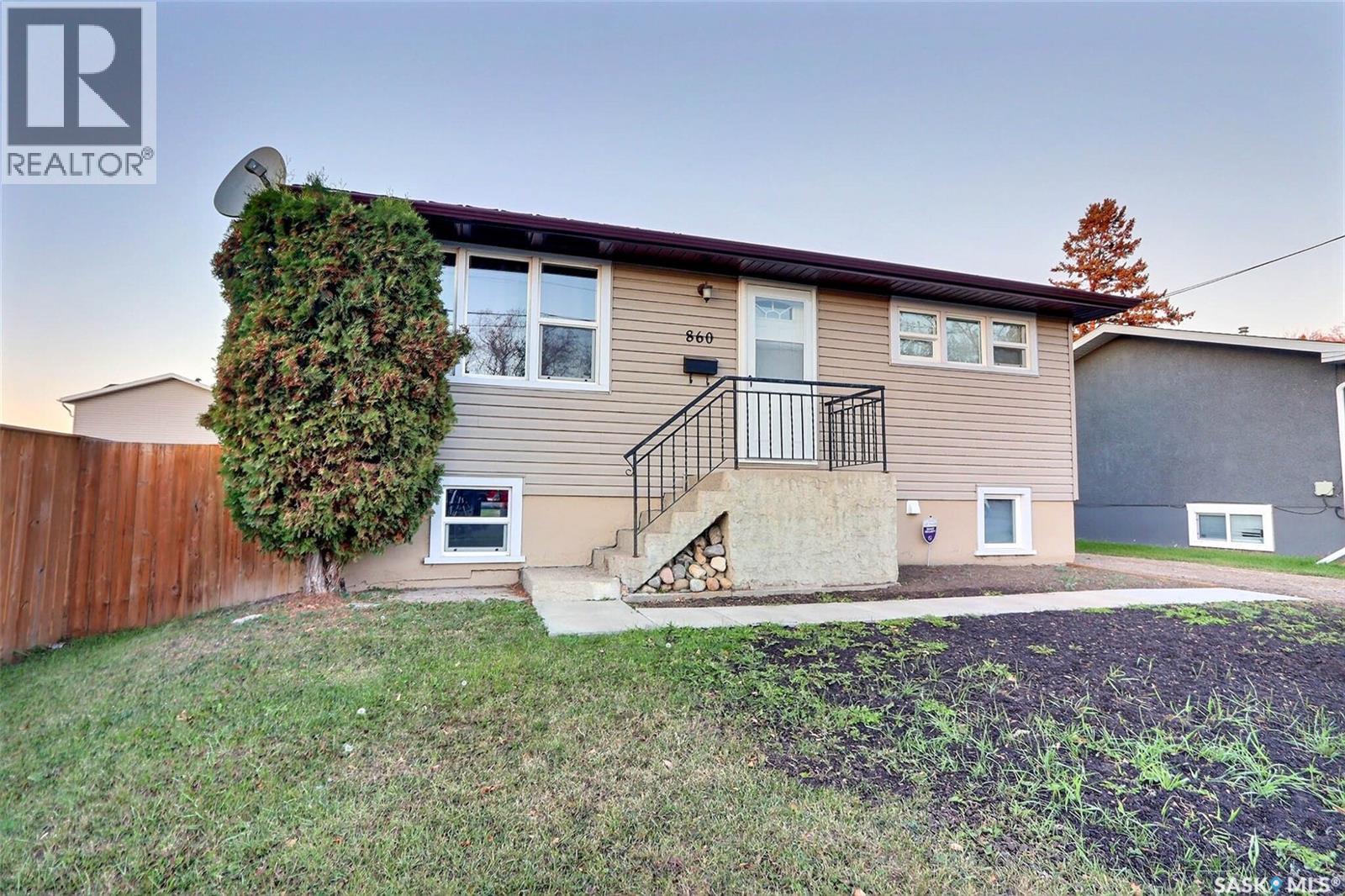
Highlights
Description
- Home value ($/Sqft)$269/Sqft
- Time on Housefulnew 35 hours
- Property typeSingle family
- StyleRaised bungalow
- Year built1945
- Mortgage payment
This exquisite 780 sq/ft raised bungalow features 2 bedrooms and 1 bathroom on the main level, plus a bright non-conforming 2 bedroom, 1 bathroom suite in the basement with a separate entrance—perfect for guests, extended family, or rental income. The main floor is bright and airy, highlighted by new flooring and a warm, inviting layout. The kitchen offers dark cabinets, white appliances, and a cozy breakfast nook, while the primary bedroom includes double closets for ample storage. Downstairs, the basement suite feels equally welcoming, with large windows bringing in plenty of natural light. Recent updates include new cabinets, flooring, and landscaping, along with an updated forced-air natural gas furnace and natural gas hot water heater for efficient comfort year-round. Outside, the generous 49.97’ x 184.91’ lot offers endless possibilities — whether you want garden space, room for kids to play, or future development potential. The expansive back deck is perfect for relaxing or entertaining. This property is move-in ready and presents an excellent opportunity as a distinguished starter home or a valuable addition to your rental portfolio. (id:63267)
Home overview
- Heat source Natural gas
- Heat type Forced air
- # total stories 1
- Fencing Partially fenced
- # full baths 2
- # total bathrooms 2.0
- # of above grade bedrooms 4
- Subdivision East flat
- Lot desc Lawn, garden area
- Lot dimensions 9239.95
- Lot size (acres) 0.21710409
- Building size 780
- Listing # Sk021249
- Property sub type Single family residence
- Status Active
- Storage 2.311m X 1.905m
Level: Basement - Foyer 1.092m X 3.81m
Level: Basement - Laundry 3.658m X 3.683m
Level: Basement - Kitchen / dining room 1.803m X 5.029m
Level: Basement - Bathroom (# of pieces - 4) 1.346m X 2.007m
Level: Basement - Bedroom 3.607m X 2.108m
Level: Basement - Bedroom 2.489m X 3.556m
Level: Basement - Living room 3.581m X 2.718m
Level: Basement - Kitchen / dining room 3.81m X 3.505m
Level: Main - Living room 3.81m X 5.334m
Level: Main - Bedroom 3.81m X 3.505m
Level: Main - Bathroom (# of pieces - 4) 1.422m X 2.159m
Level: Main - Bedroom 3.429m X 3.81m
Level: Main
- Listing source url Https://www.realtor.ca/real-estate/29011366/860-7th-street-e-prince-albert-east-flat
- Listing type identifier Idx

$-560
/ Month

