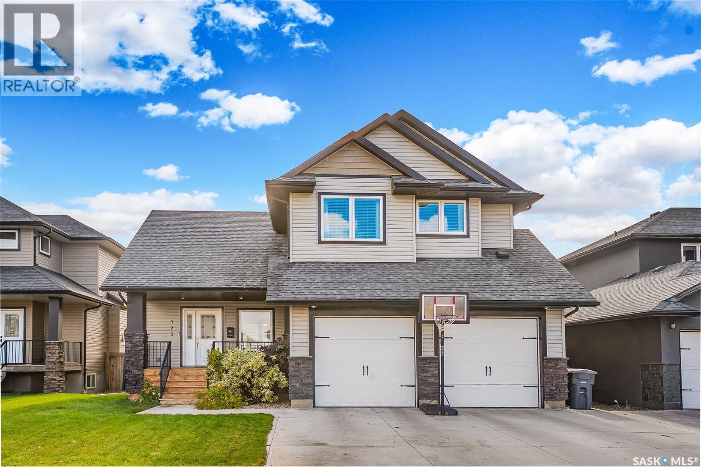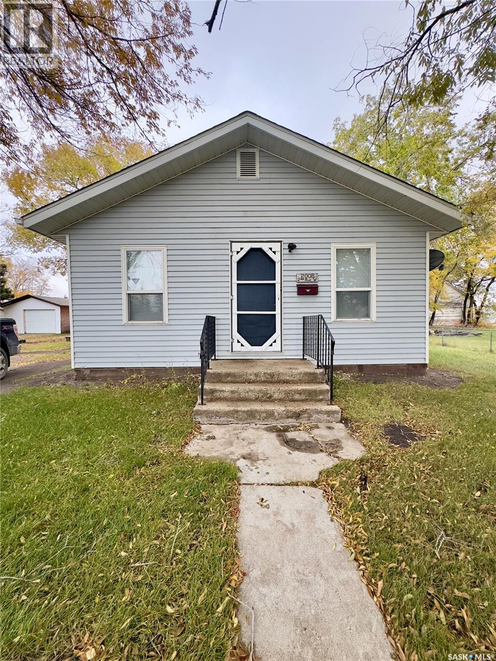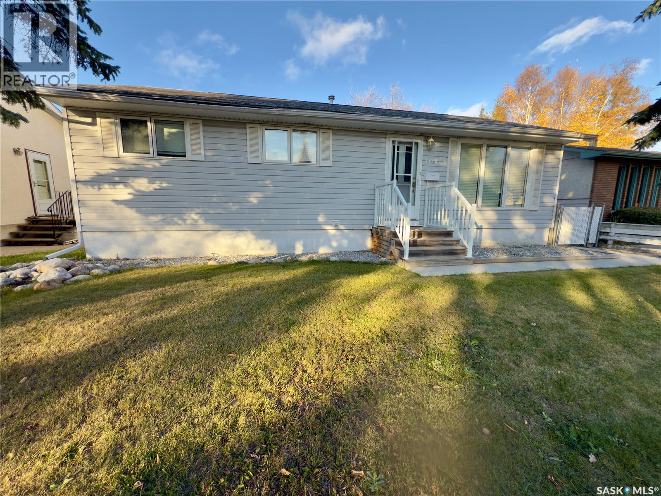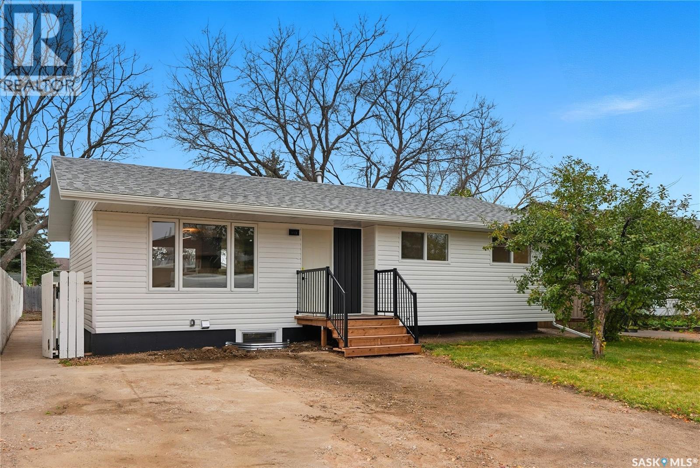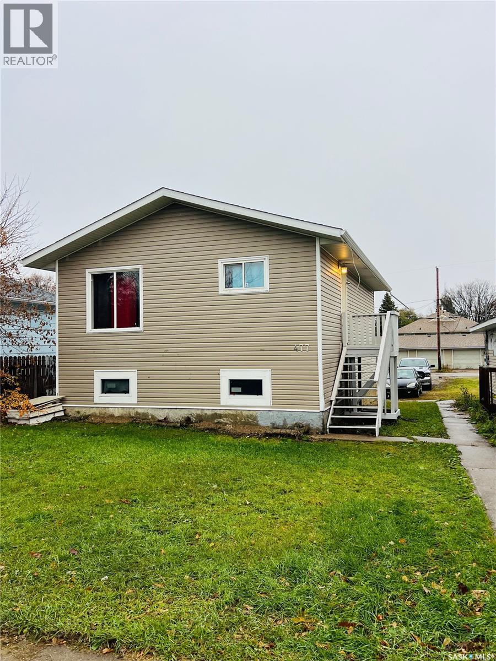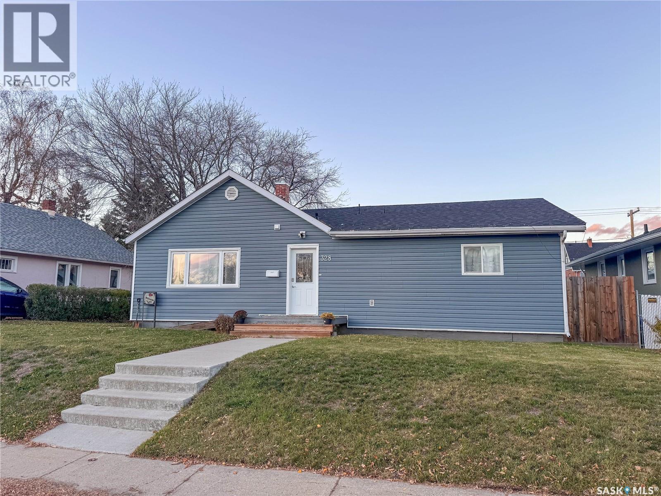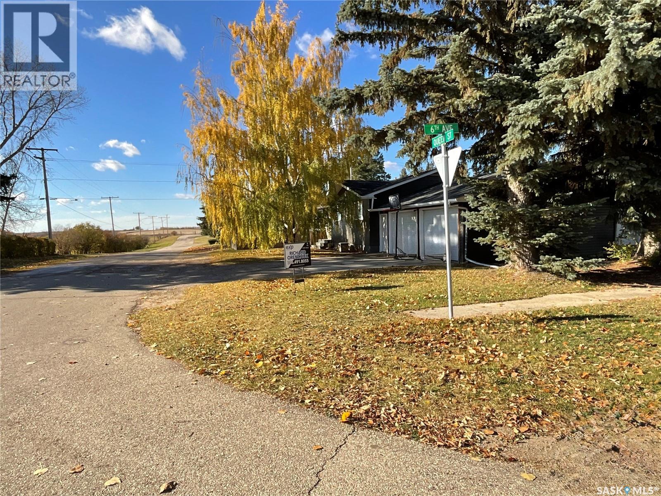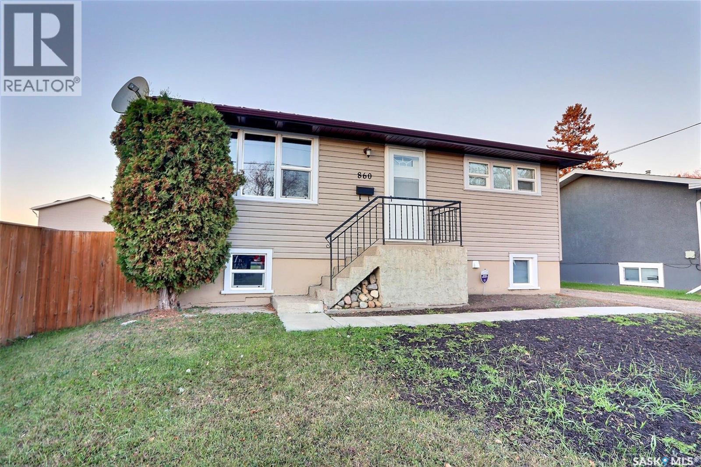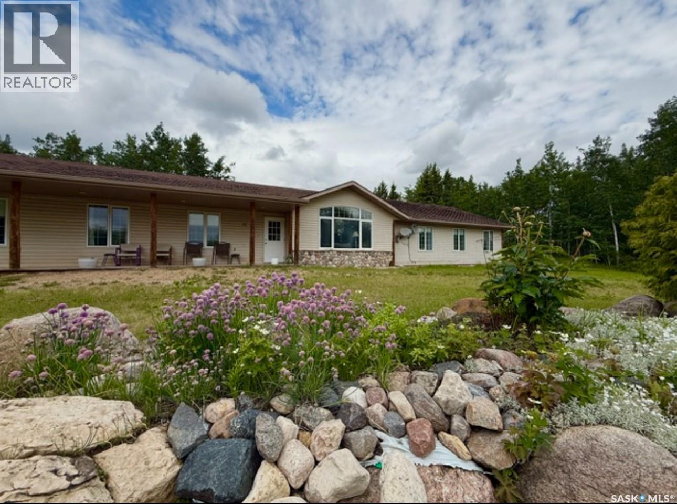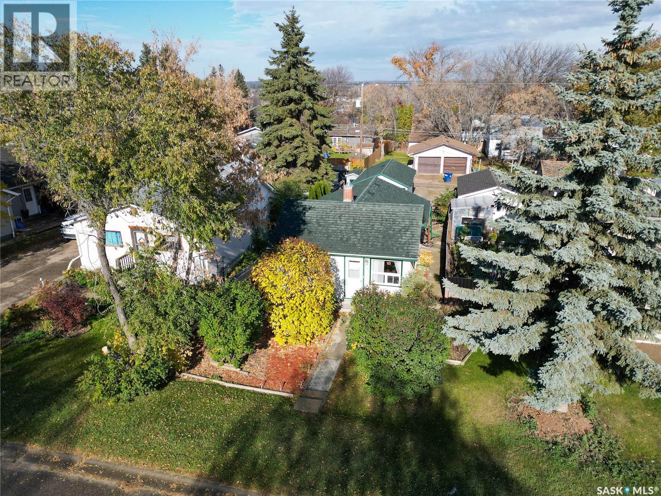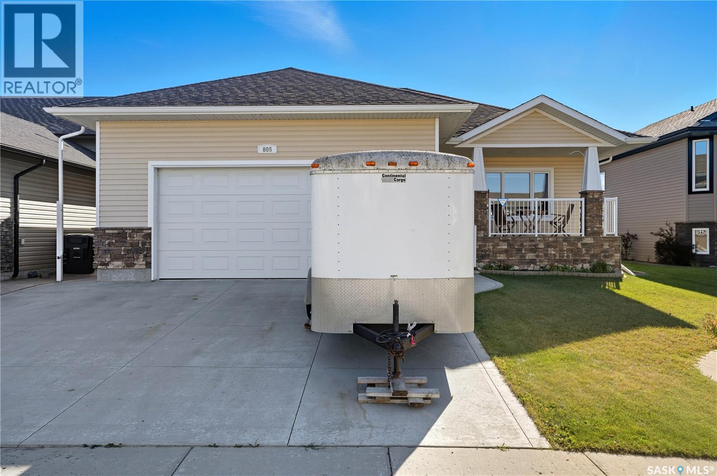- Houseful
- SK
- Buckland Rm No. 491
- S6V
- 4107 Forest Drive
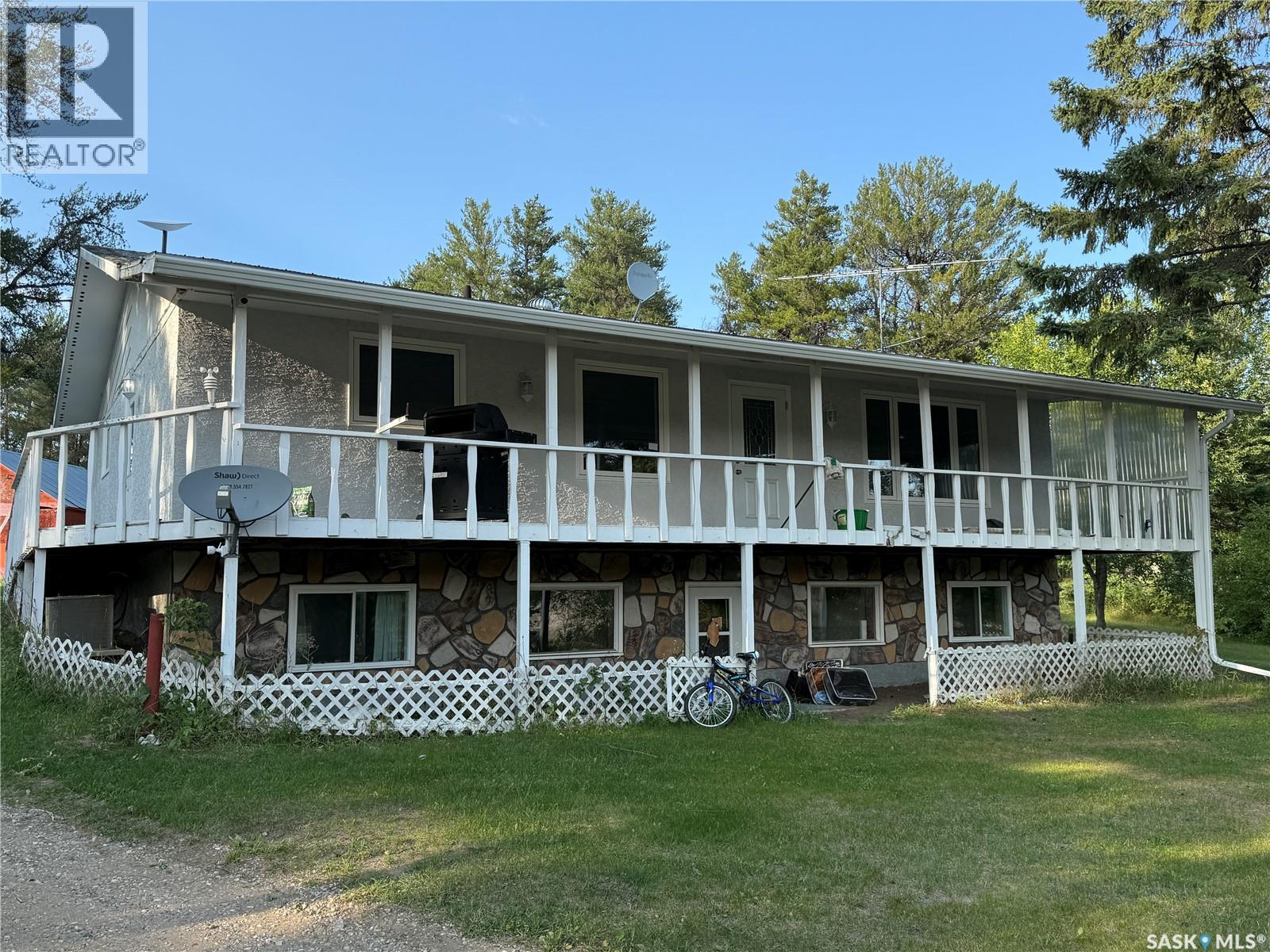
4107 Forest Drive
4107 Forest Drive
Highlights
Description
- Home value ($/Sqft)$412/Sqft
- Time on Houseful48 days
- Property typeSingle family
- StyleRaised bungalow
- Lot size2.34 Acres
- Year built1979
- Mortgage payment
Here's a wonderful acreage located just 3 minutes out of Prince Albert along highway #3 towards Shellbrook. There is 2.34 acres nestled in mature pine trees. Huge, 5 bedroom house with a completley renovated main floor, 24x40' insulated heated shop with other outbuildings. The shop features 12.5' ceilings and floor hoist. It also has a second side that is attached measuring 15x22'. There is even a little fenced off portion with small building for small animals or pets. The main floor has a massive, two sided wrap-around deck - perfect for family BBQ's! The lower level features a walk-out basement, large rec room, two bedrooms and a full bathroom. There is all new appliances, new furnace and new hot water heater, central A/C and central vac. The house features plenty of storage and is wheel chair accessible. This is a well built home with concrete basement walls and 2x8 construction. Location, location, location! Have a look. (id:63267)
Home overview
- Cooling Central air conditioning
- Heat source Natural gas
- Heat type Forced air
- # total stories 1
- Fencing Fence
- # full baths 2
- # total bathrooms 2.0
- # of above grade bedrooms 5
- Community features School bus
- Lot desc Lawn
- Lot dimensions 2.34
- Lot size (acres) 2.34
- Building size 1176
- Listing # Sk017286
- Property sub type Single family residence
- Status Active
- Bedroom 3.226m X 3.048m
Level: Basement - Family room 6.071m X 4.089m
Level: Basement - Bathroom (# of pieces - 3) 1.575m X 1.575m
Level: Basement - Other 3.886m X 4.445m
Level: Basement - Bedroom 3.073m X 3.048m
Level: Basement - Storage 3.962m X 1.727m
Level: Basement - Storage 3.962m X 4.42m
Level: Basement - Living room 6.096m X 4.089m
Level: Main - Foyer 1.981m X 2.007m
Level: Main - Dining room 2.692m X 3.023m
Level: Main - Primary bedroom 4.013m X 3.327m
Level: Main - Kitchen 3.023m X 3.658m
Level: Main - Bathroom (# of pieces - 4) 2.261m X 3.048m
Level: Main - Bedroom 2.972m X 2.972m
Level: Main - Bedroom 2.845m X 2.997m
Level: Main
- Listing source url Https://www.realtor.ca/real-estate/28808136/4107-forest-drive-buckland-rm-no-491
- Listing type identifier Idx

$-1,293
/ Month

