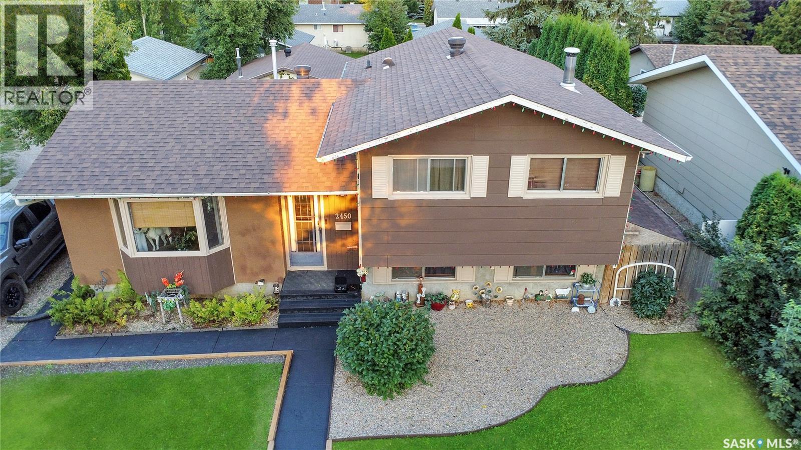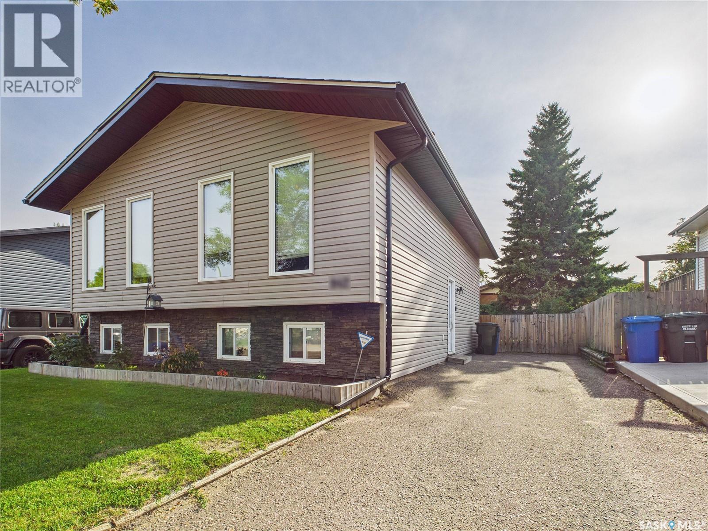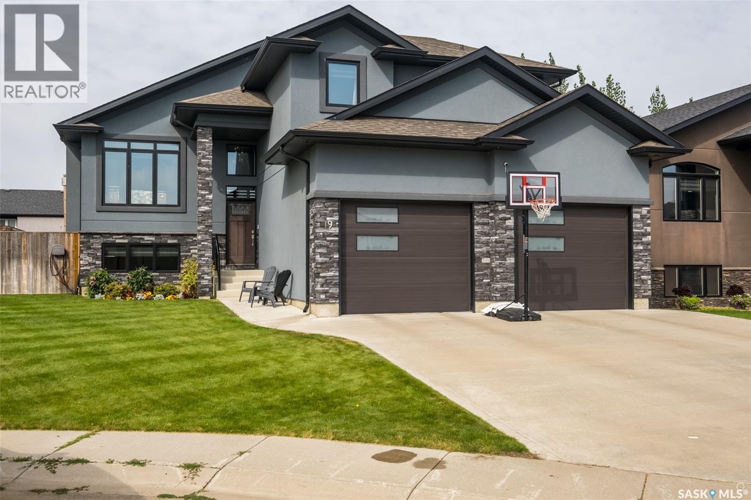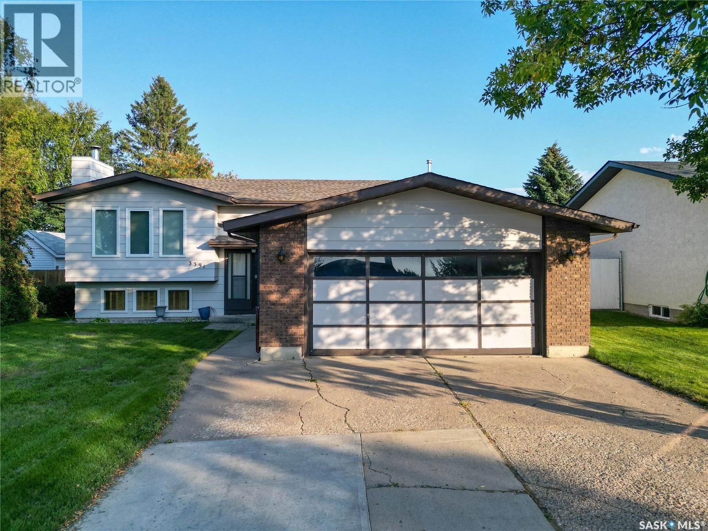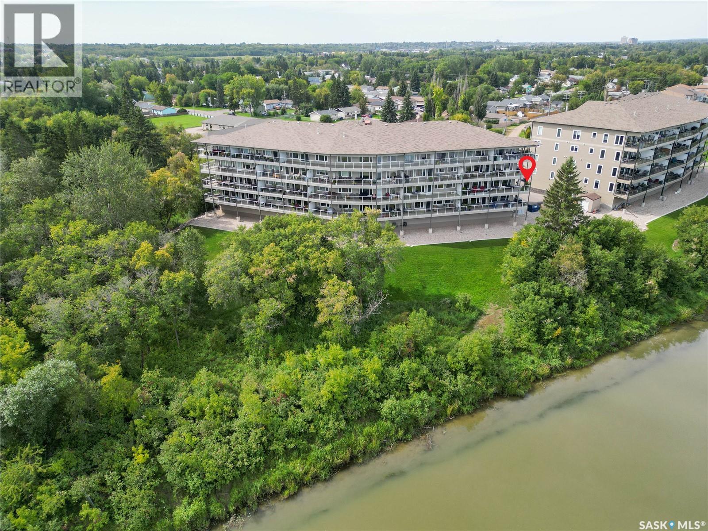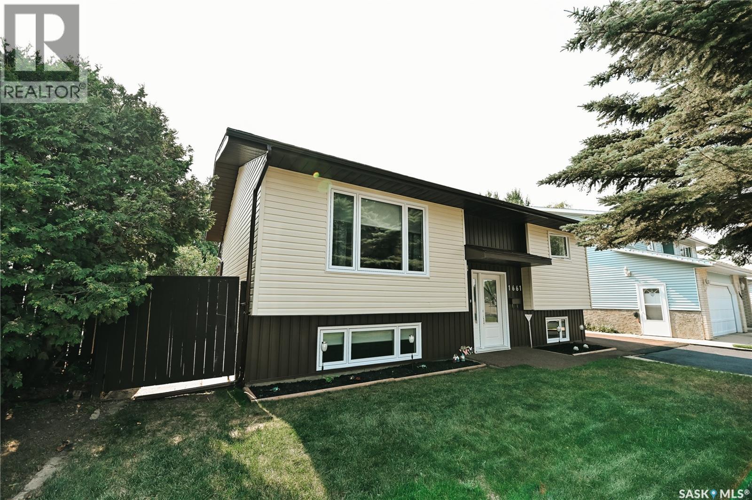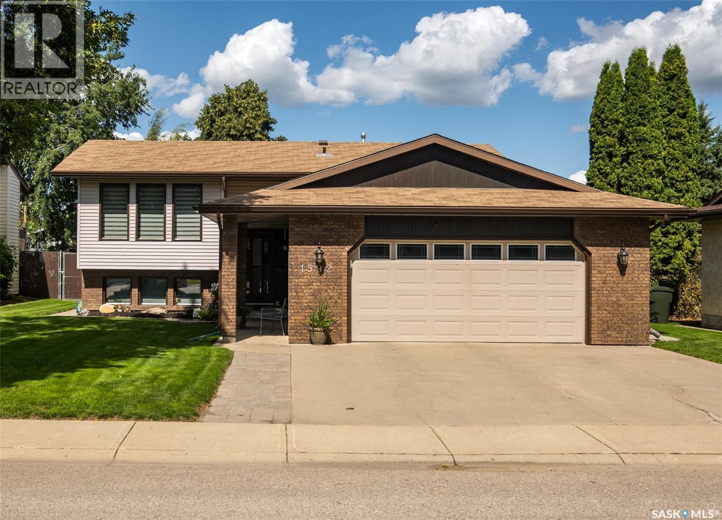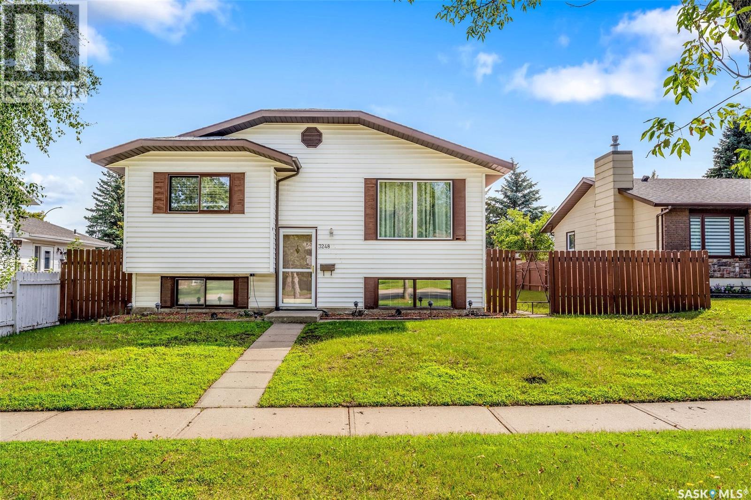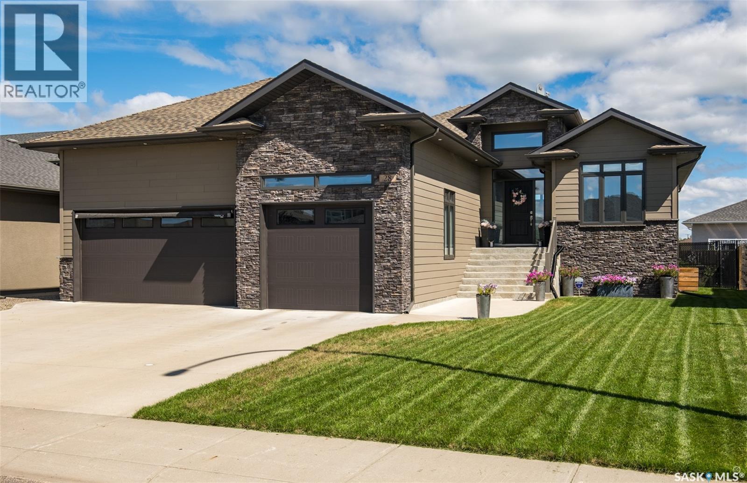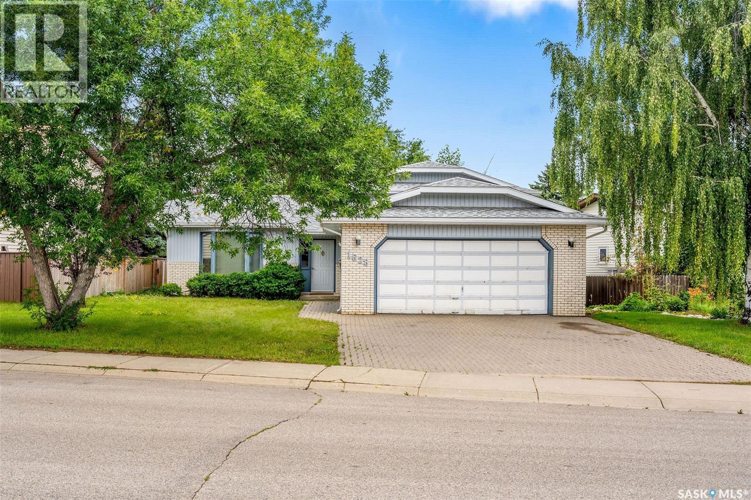- Houseful
- SK
- Prince Albert
- S6X
- 9 Wilson Bay
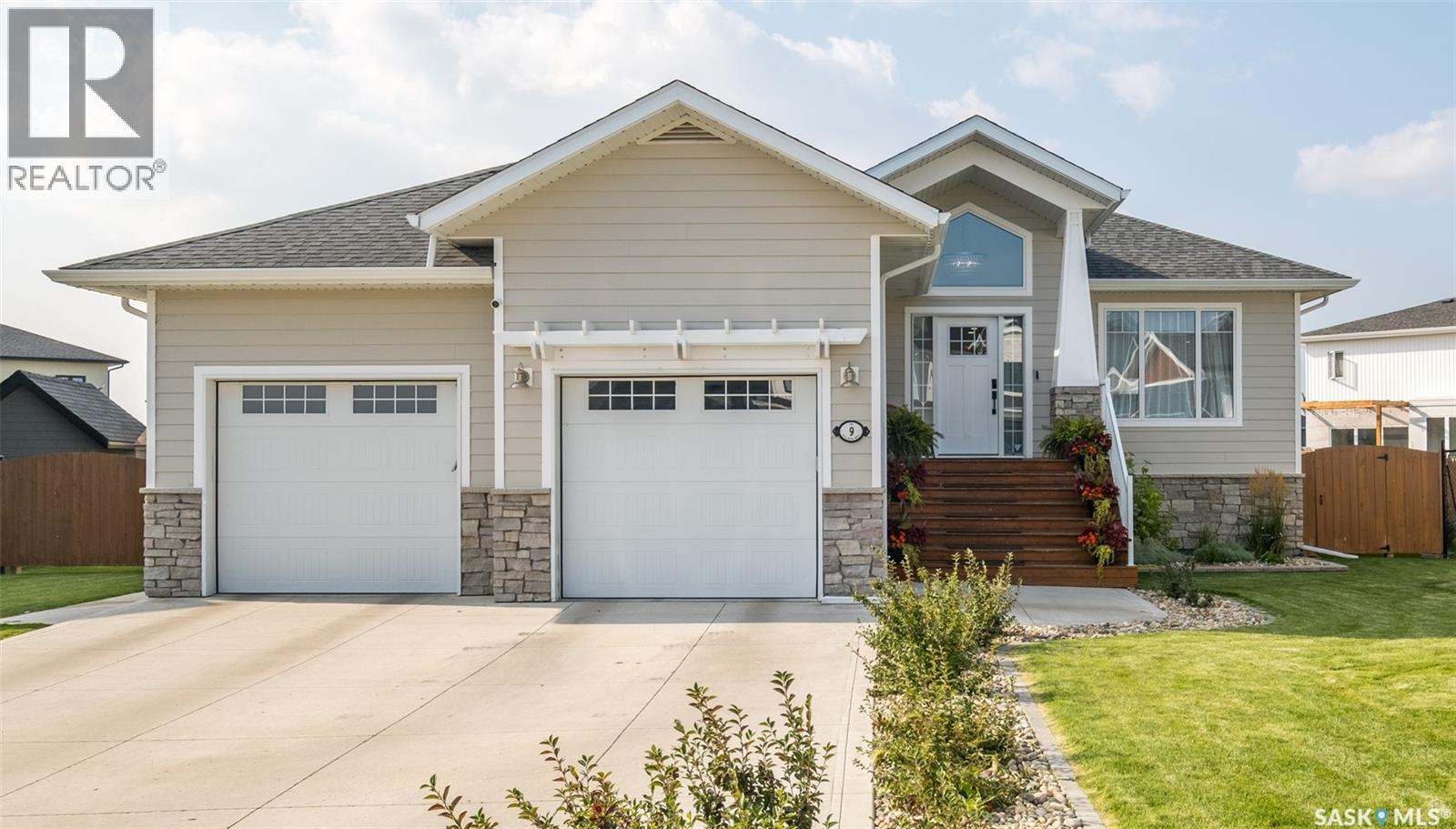
Highlights
Description
- Home value ($/Sqft)$464/Sqft
- Time on Housefulnew 27 hours
- Property typeSingle family
- StyleBungalow
- Year built2018
- Mortgage payment
Custom Built Dream Home in Crescent Acres Prime Cul-de-Sac Location! Welcome to this stunning 1,777 sq. ft. raised bungalow, perfectly situated in one of Prince Albert’s most desirable cul-de-sacs. Thoughtfully designed and meticulously finished, this custom built home offers 4 spacious bedrooms on the main level and an expansive, open concept layout ideal for families and entertainers alike. The heart of the home is a timeless white custom kitchen, featuring premium KitchenAid stainless steel appliances, a hand crafted cultured subway tile backsplash, Caesarstone countertops, and a massive 10 foot dine at island. Engineered hardwood flooring plus Italian marble tile flows throughout the main floor, enhancing the warm and inviting atmosphere. Downstairs, the fully developed lower level offers exceptional space and flexibility with a massive family/recreation room, stylish wet bar, candy bar, two oversized bedrooms, a well-appointed laundry room, and ample storage. Step outside to enjoy the sprawling 12,939 sq. ft. pie shaped lot, beautifully landscaped with lush greenery, raised garden beds, a custom built treehouse, and a sandbox perfect for kids and outdoor living. The west facing cedar deck includes an indoor/outdoor TV and surround sound, creating the ultimate setting for relaxing or entertaining. This exceptional home is the perfect blend of comfort and functionality all in a sought after family friendly neighborhood. (id:63267)
Home overview
- Cooling Central air conditioning, air exchanger
- Heat source Natural gas
- Heat type Forced air
- # total stories 1
- Fencing Fence
- Has garage (y/n) Yes
- # full baths 3
- # total bathrooms 3.0
- # of above grade bedrooms 6
- Subdivision Crescent acres
- Lot desc Lawn, underground sprinkler
- Lot dimensions 12939
- Lot size (acres) 0.30401787
- Building size 1777
- Listing # Sk017431
- Property sub type Single family residence
- Status Active
- Bedroom 4.166m X 3.556m
Level: Basement - Bathroom (# of pieces - 4) 2.565m X 1.829m
Level: Basement - Family room 7.823m X 7.061m
Level: Basement - Bedroom 4.166m X 3.556m
Level: Basement - Other 3.759m X 2.337m
Level: Basement - Laundry 3.556m X 2.642m
Level: Basement - Storage 2.438m X 2.388m
Level: Basement - Kitchen 5.944m X 3.048m
Level: Main - Bedroom 3.251m X 3.048m
Level: Main - Bathroom (# of pieces - 4) 2.134m X 1.651m
Level: Main - Living room 5.182m X 3.962m
Level: Main - Dining room 3.353m X 2.743m
Level: Main - Bathroom (# of pieces - 5) 3.251m X 2.642m
Level: Main - Bedroom 3.251m X 3.048m
Level: Main - Primary bedroom 4.267m X 4.267m
Level: Main - Bedroom 3.251m X 3.048m
Level: Main - Mudroom 2.438m X 1.651m
Level: Main
- Listing source url Https://www.realtor.ca/real-estate/28814505/9-wilson-bay-prince-albert-crescent-acres
- Listing type identifier Idx

$-2,200
/ Month

