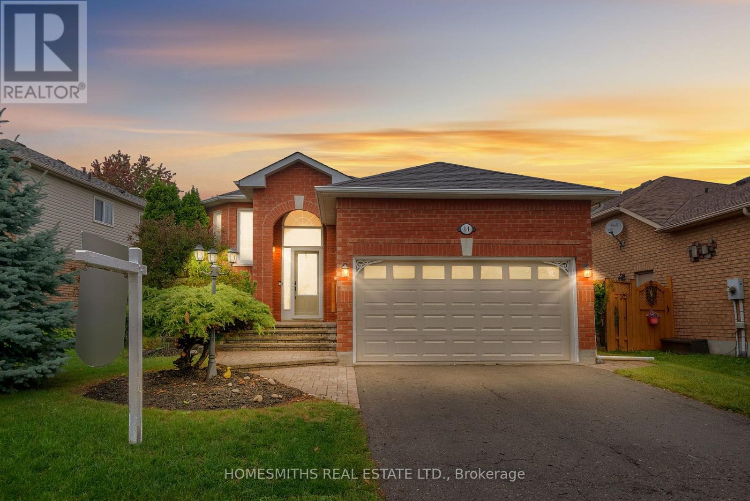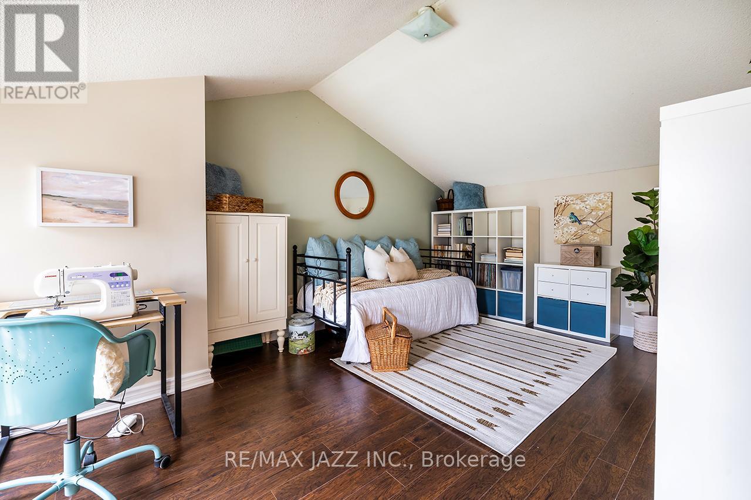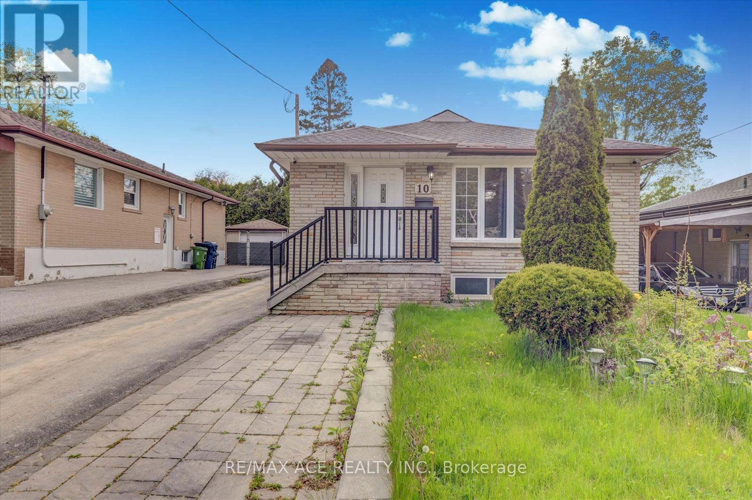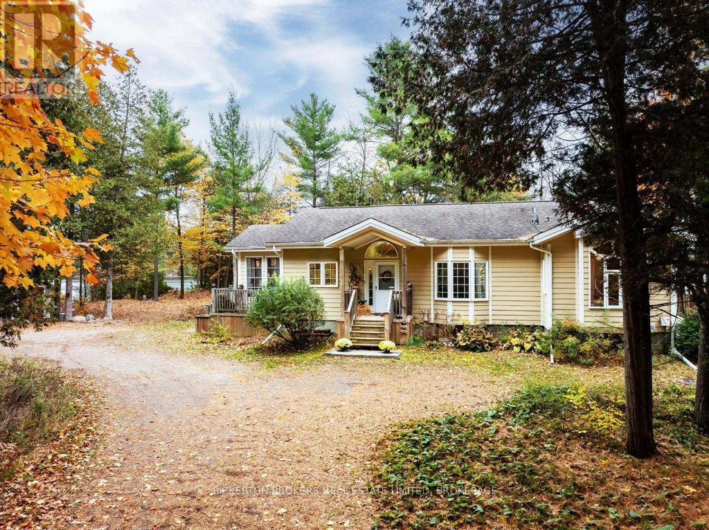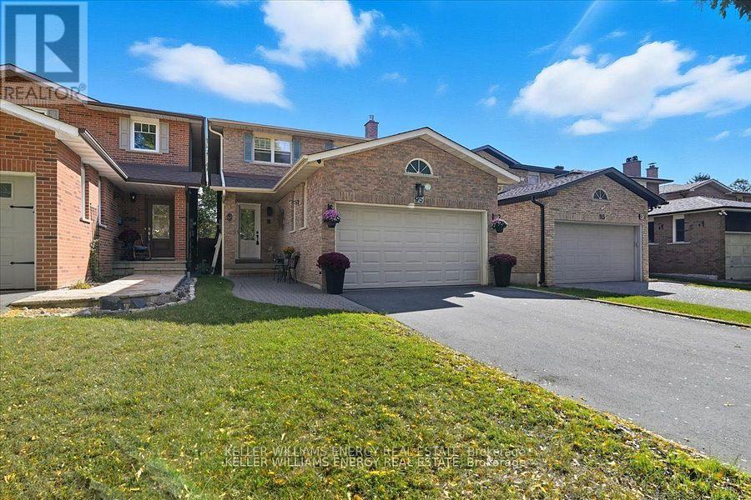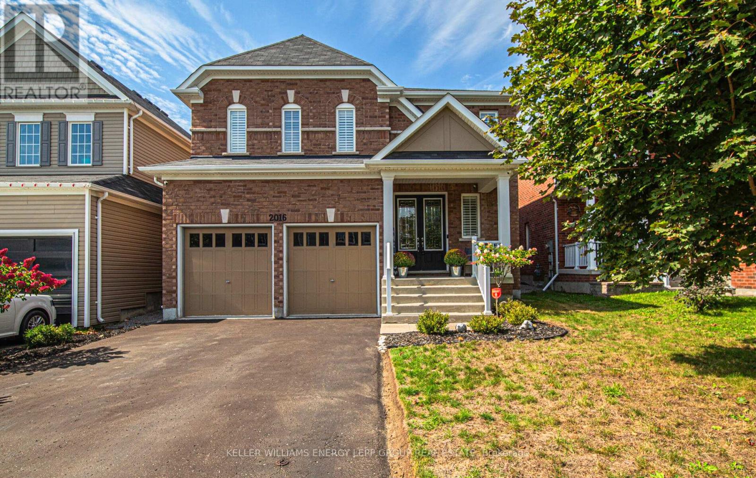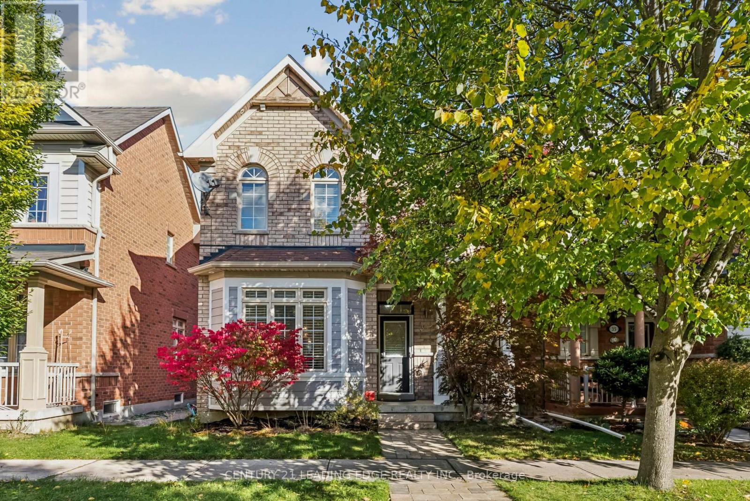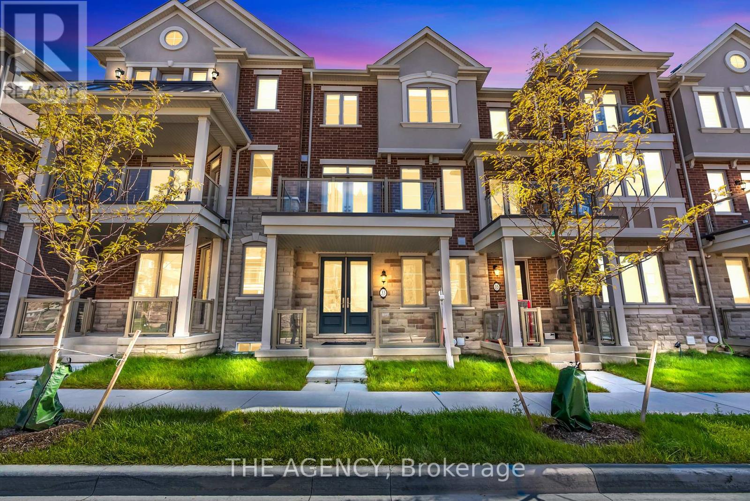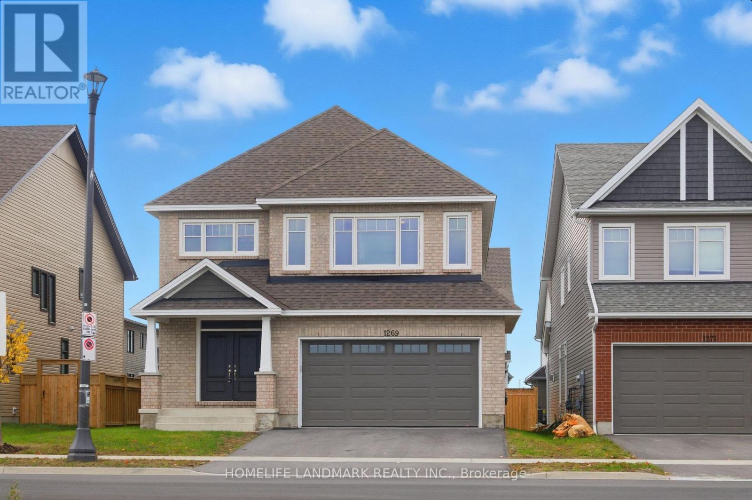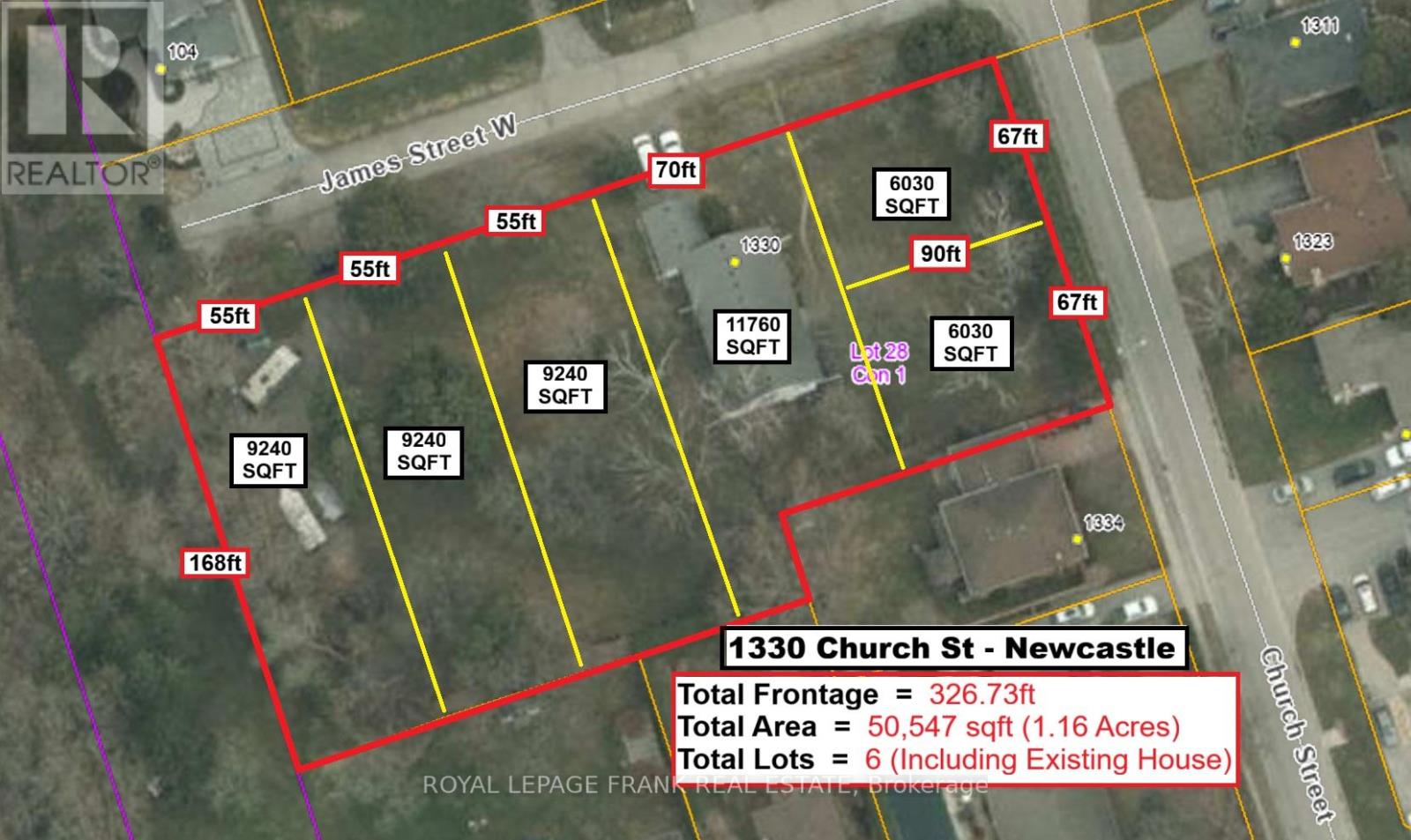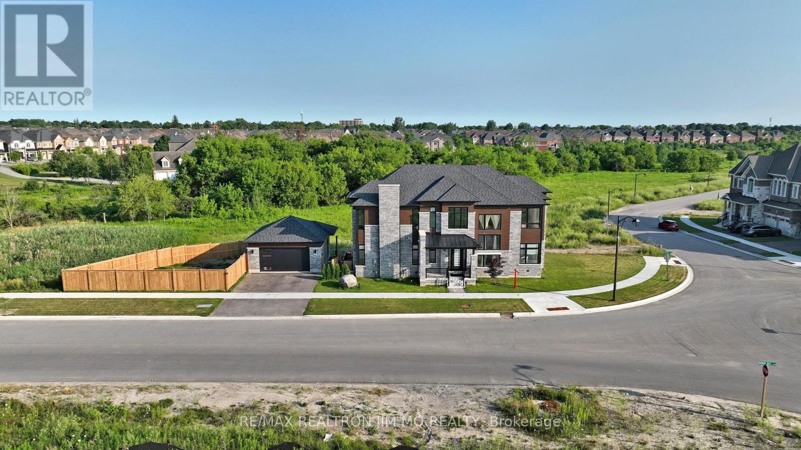- Houseful
- ON
- Prince Edward County Ameliasburg Ward
- K0K
- 1499 Lakeside Dr
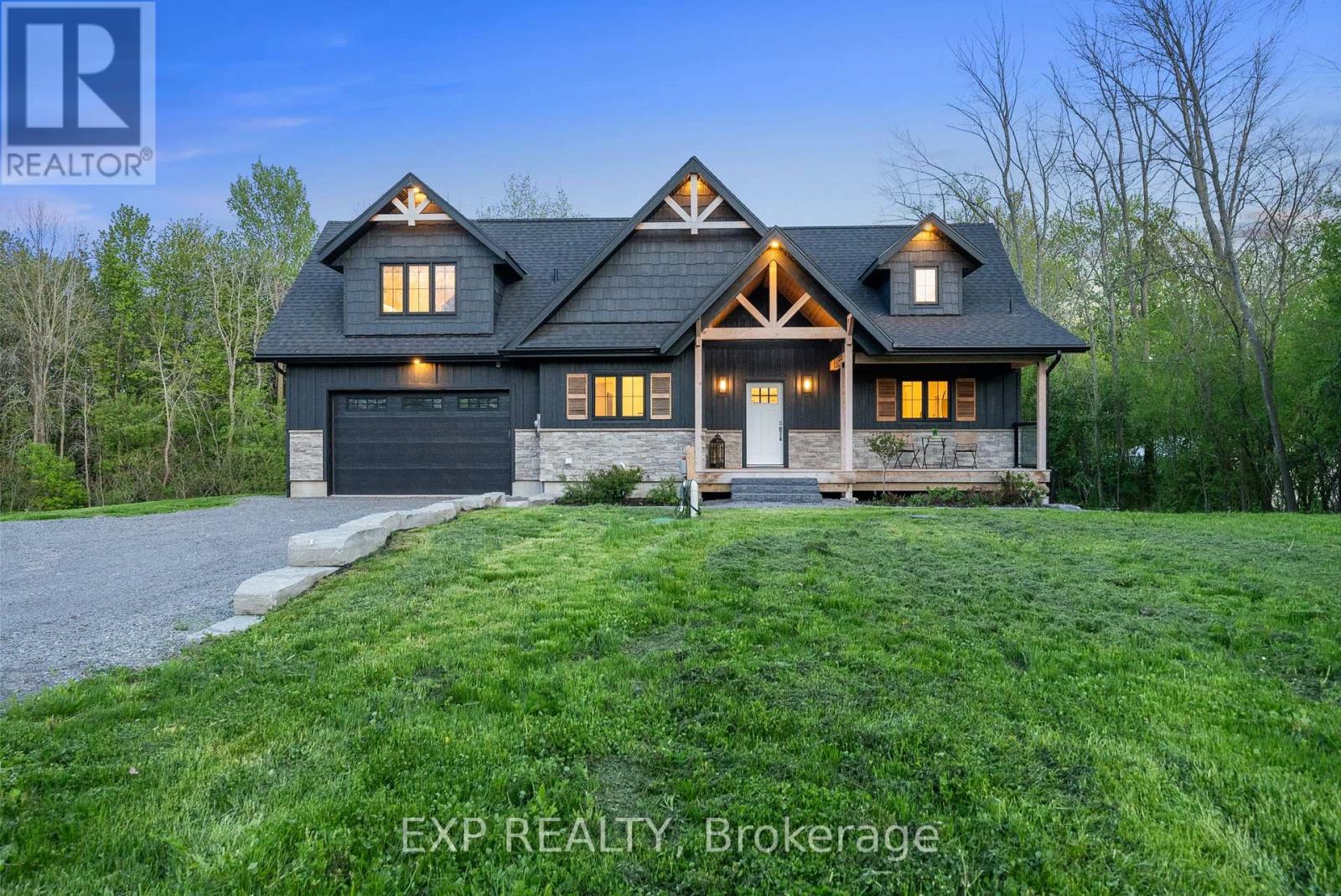
1499 Lakeside Dr
1499 Lakeside Dr
Highlights
Description
- Time on Houseful65 days
- Property typeSingle family
- Median school Score
- Mortgage payment
Step inside a dream at 1499 Lakeside Drive, an exquisite Princess Margaret Lottery Home nestled on the shores of beautiful Consecon Lake in Prince Edward County. This breathtaking lakefront property offers the perfect blend of luxury, comfort, and natural beauty. Featuring three bedrooms and three bathrooms, the home boasts a private upper-level primary suite complete with a spacious open loft landing that overlooks the light-filled main floor. The open-concept layout is enhanced by soaring vaulted ceilings and large windows that flood the space with natural light, creating an airy, inviting atmosphere. The main floor also includes a convenient laundry room, while the fully finished walkout basement adds valuable living space and direct access to the outdoors. Every detail has been carefully considered, with new high-end fixtures and finishes throughout. Whether you're looking for a full-time residence, a weekend getaway, or a standout investment in one of Ontarios most sought-after destinations, this stunning property offers a rare opportunity to own a slice of waterfront paradise. (id:63267)
Home overview
- Cooling Central air conditioning
- Heat source Propane
- Heat type Forced air
- Sewer/ septic Septic system
- # total stories 2
- # parking spaces 9
- Has garage (y/n) Yes
- # full baths 2
- # half baths 1
- # total bathrooms 3.0
- # of above grade bedrooms 3
- Subdivision Ameliasburg ward
- View Direct water view
- Water body name Consecon lake
- Lot size (acres) 0.0
- Listing # X12350871
- Property sub type Single family residence
- Status Active
- Loft 3.76m X 4.14m
Level: 2nd - Primary bedroom 5.87m X 4.39m
Level: 2nd - Bathroom 2.84m X 2.41m
Level: 2nd - 3rd bedroom 4.04m X 3.38m
Level: Lower - Bathroom 3.94m X 2.06m
Level: Lower - Utility 3.61m X 5.05m
Level: Lower - 2nd bedroom 4.04m X 3.38m
Level: Lower - Recreational room / games room 6.4m X 5.74m
Level: Lower - Laundry 3.2m X 2.01m
Level: Main - Kitchen 4.14m X 3.43m
Level: Main - Living room 6.4m X 4.8m
Level: Main - Bathroom 1.75m X 2.03m
Level: Main - Dining room 4.14m X 3.61m
Level: Main
- Listing source url Https://www.realtor.ca/real-estate/28746850/1499-lakeside-drive-prince-edward-county-ameliasburg-ward-ameliasburg-ward
- Listing type identifier Idx

$-3,331
/ Month

