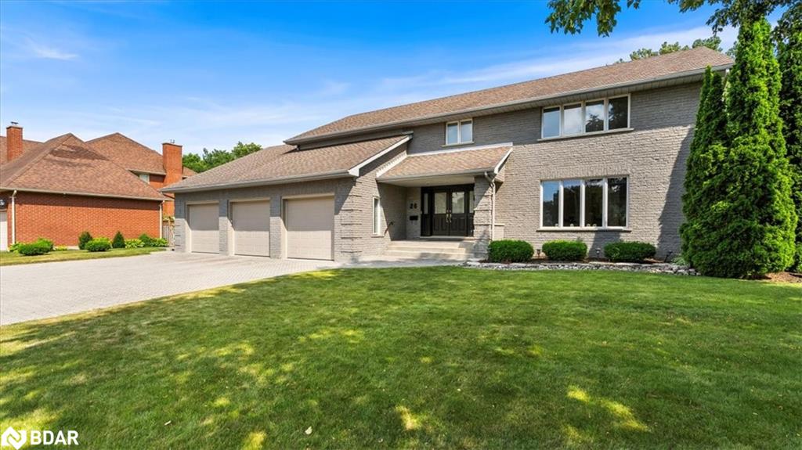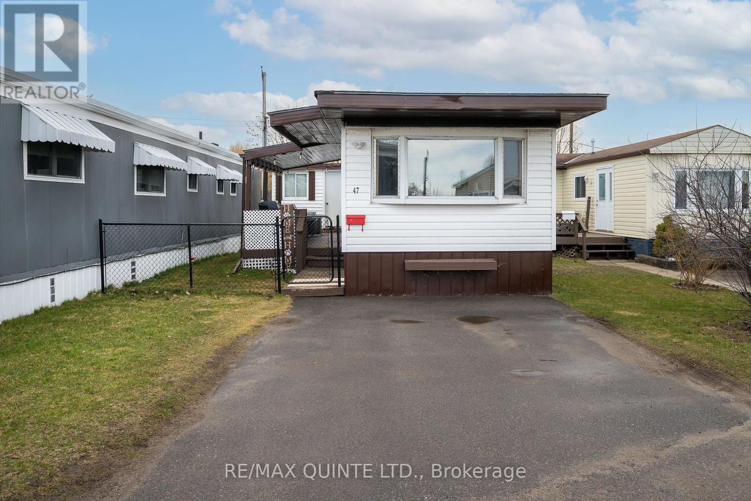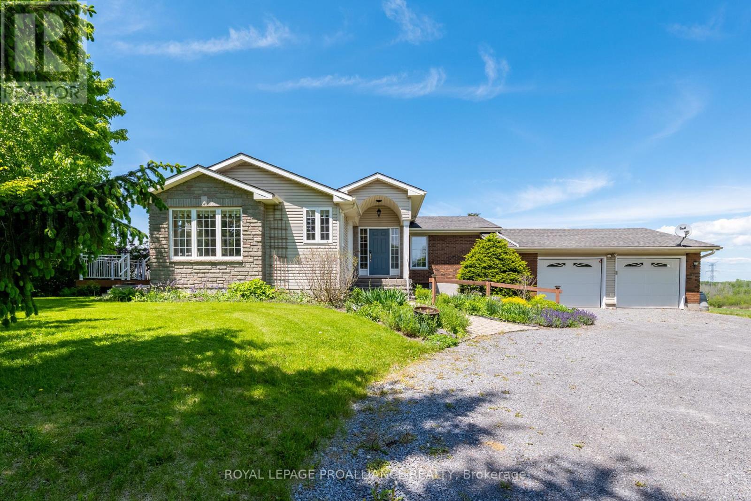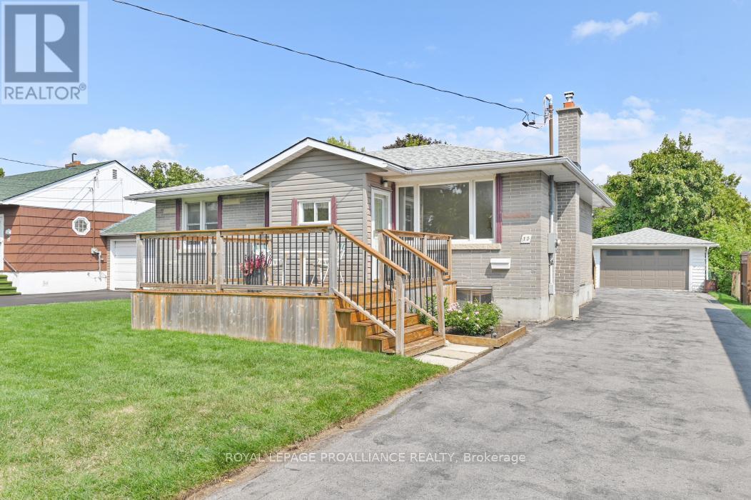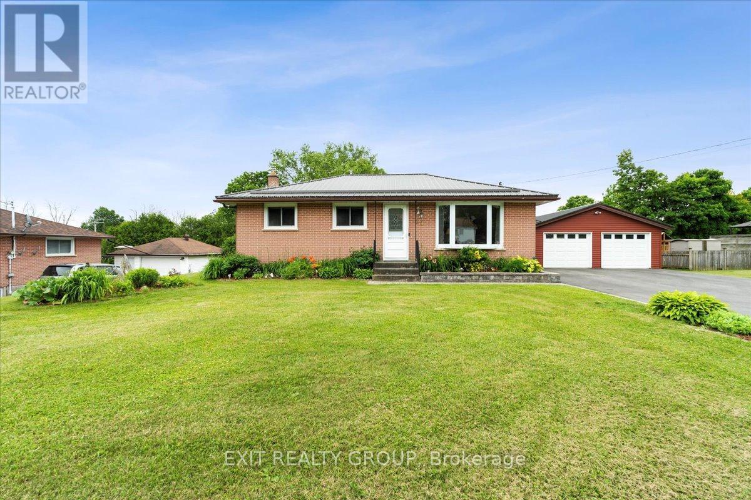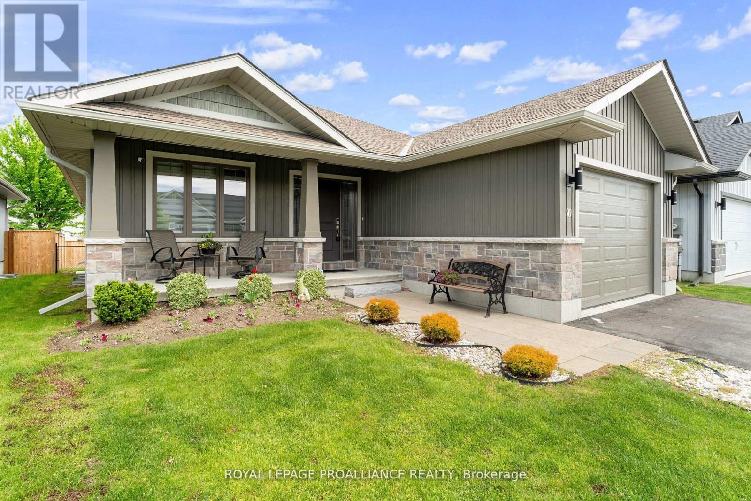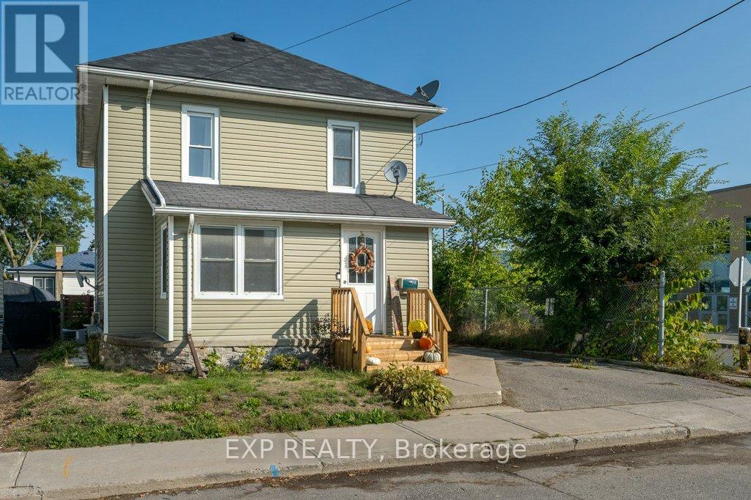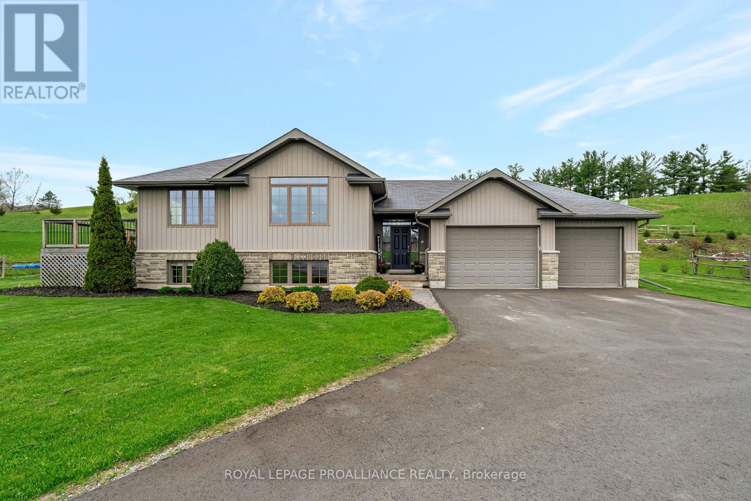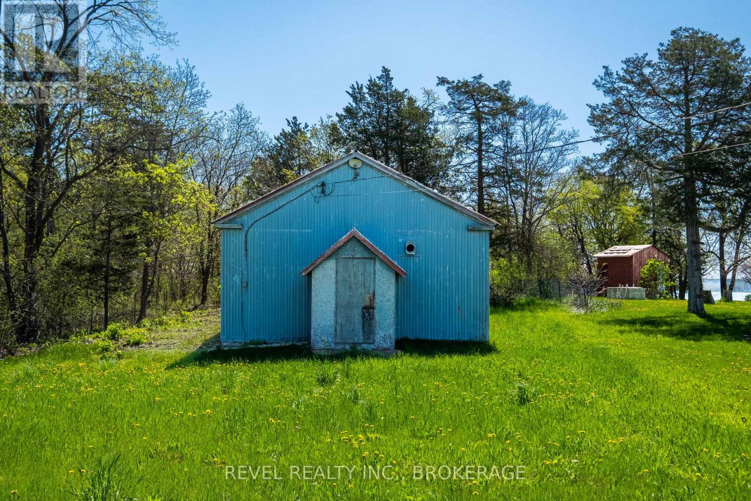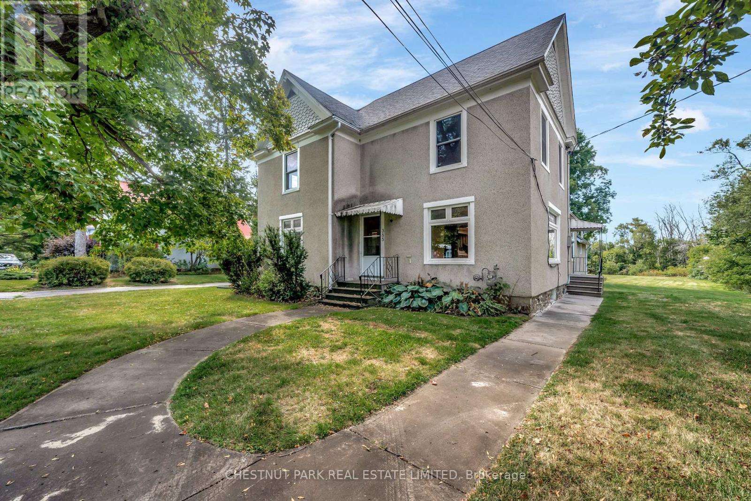- Houseful
- ON
- Prince Edward County Ameliasburg Ward
- K8N
- 164 Bay Breeze St
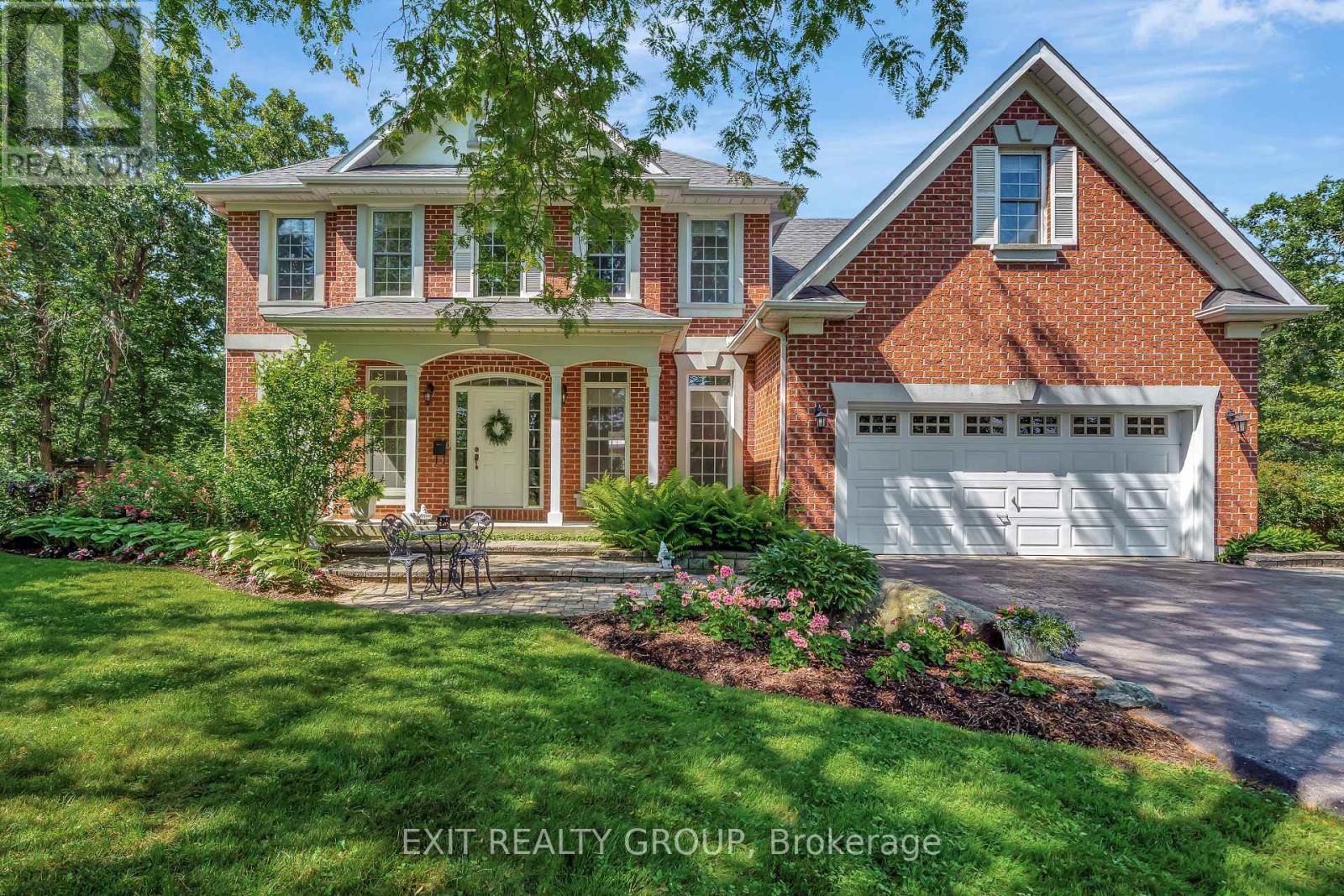
164 Bay Breeze St
164 Bay Breeze St
Highlights
Description
- Time on Houseful17 days
- Property typeSingle family
- Median school Score
- Mortgage payment
A stunning & spacious 3-4 bed, 3-bath, 2-storey home with an attached garage, perfectly positioned to offer the best of both city and country living. Located just minutes from schools, shopping, & all of Belleville's amenities, you'll also enjoy easy access to the world-class wineries, sandy beaches, & vibrant culinary scene of Prince Edward County. As you step inside, a bright, welcoming foyer sets the stage for the home's elegant & functional layout. The main level is anchored by a charming library w/ floor-to ceiling built-in bookshelves, & a formal dining room which flows effortlessly into a spacious kitchen. Considered the heart of the home, the kitchen features ample counter & cupboard space & a dedicated breakfast nook, overlooking a comfortable living room with a wood-burning fireplace - an ideal space for both daily family life and entertaining. This level also includes a 3-piece bath & a large, multi-functional laundry & mudroom. Head upstairs to find your own personal retreat. The expansive master suite is a true sanctuary, offering a private space to unwind with a luxurious 5-piece ensuite & a large walk-in closet. A 4-piece bath serves two additional generously sized bedrooms. In addition, a roomy, versatile space at the end of the hall can grow with your family, serving as a child-friendly playroom, a den, an office, or even two more sleeping areas. The full, unfinished basement offers a blank canvas to create the perfect additional living space, including a rough-in for a bath. The possibilities are endless, whether you envision a home theater, gym, or vast storage. Outside, the backyard is a true nature lover's paradise. It's a peaceful and private oasis, offering the perfect backdrop for outdoor entertaining, weekend barbecues,or simply unwinding in a tranquil setting. "Oakgrove" offers the perfect blend of spacious living, thoughtful design, & an unbeatable location, creating an unparalleled opportunity for your family. Welcome home! (id:63267)
Home overview
- Cooling Central air conditioning
- Heat source Oil
- Heat type Forced air
- Sewer/ septic Septic system
- # total stories 2
- Fencing Fully fenced
- # parking spaces 12
- Has garage (y/n) Yes
- # full baths 3
- # total bathrooms 3.0
- # of above grade bedrooms 4
- Has fireplace (y/n) Yes
- Community features Community centre
- Subdivision Ameliasburg ward
- Lot desc Landscaped, lawn sprinkler
- Lot size (acres) 0.0
- Listing # X12355740
- Property sub type Single family residence
- Status Active
- Play room 2.67m X 4.95m
Level: 2nd - 4th bedroom 3.99m X 3.96m
Level: 2nd - 2nd bedroom 3.58m X 4.34m
Level: 2nd - Primary bedroom 5.44m X 4.79m
Level: 2nd - Bathroom 3.47m X 3.75m
Level: 2nd - 3rd bedroom 3.56m X 4.35m
Level: 2nd - Bathroom 3.43m X 1.48m
Level: 2nd - Other 9.09m X 5.36m
Level: Basement - Utility 5.98m X 3.63m
Level: Basement - Other 2.48m X 4.3m
Level: Basement - Cold room 5.01m X 1.01m
Level: Basement - Other 6.32m X 4.32m
Level: Basement - Dining room 3.54m X 4.35m
Level: Ground - Eating area 2.74m X 2.41m
Level: Ground - Kitchen 3.57m X 4.09m
Level: Ground - Laundry 3.97m X 3.81m
Level: Ground - Library 3.6m X 4.35m
Level: Ground - Living room 5.59m X 4.76m
Level: Ground - Bathroom 2.33m X 1.48m
Level: Ground
- Listing source url Https://www.realtor.ca/real-estate/28757702/164-bay-breeze-street-prince-edward-county-ameliasburg-ward-ameliasburg-ward
- Listing type identifier Idx

$-2,667
/ Month

