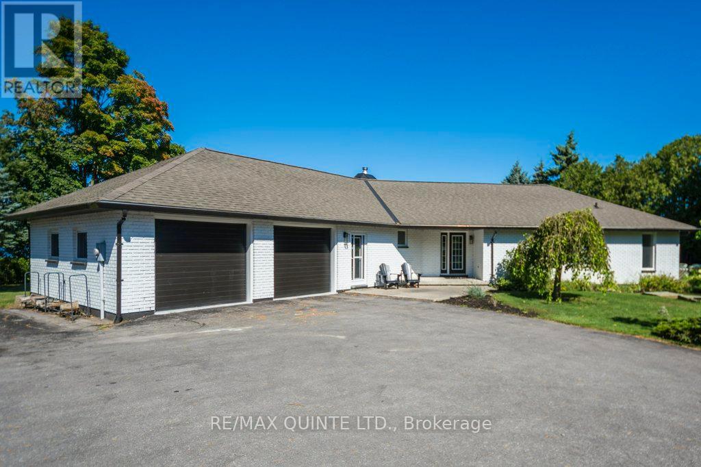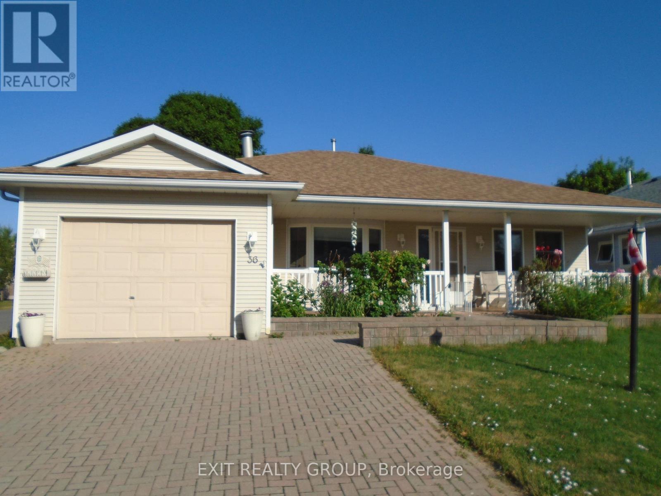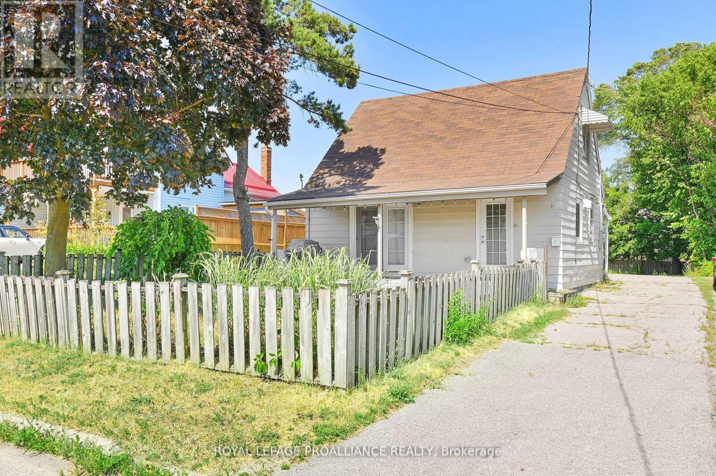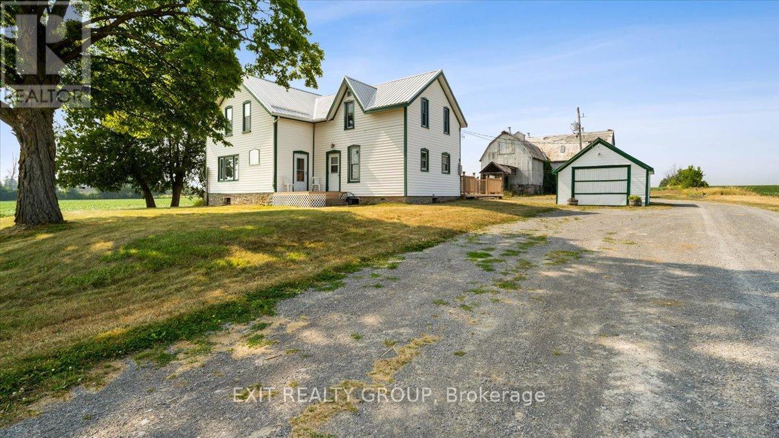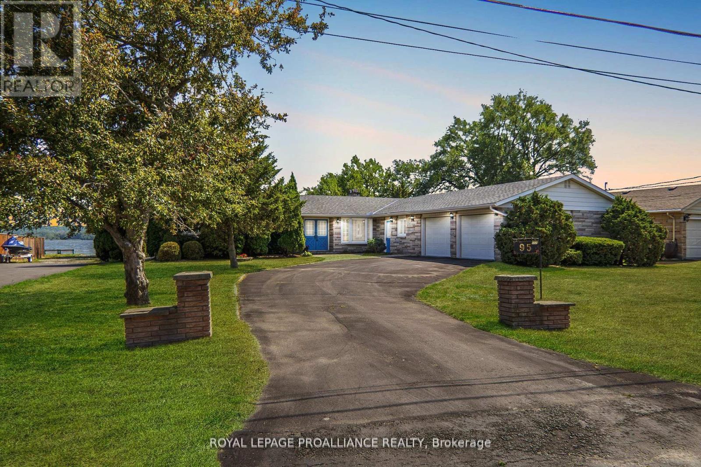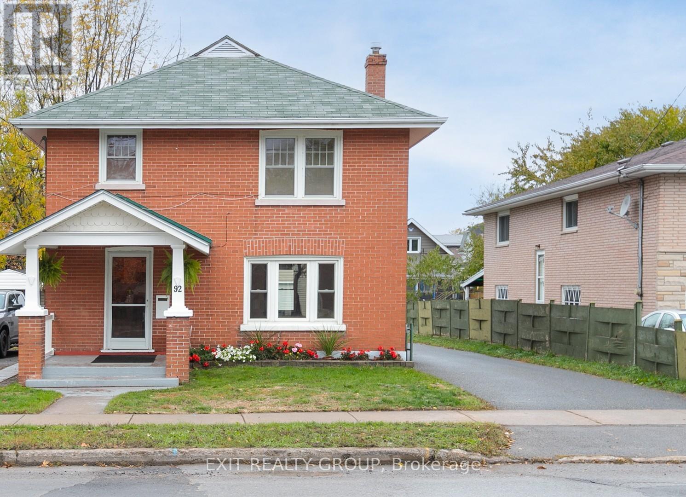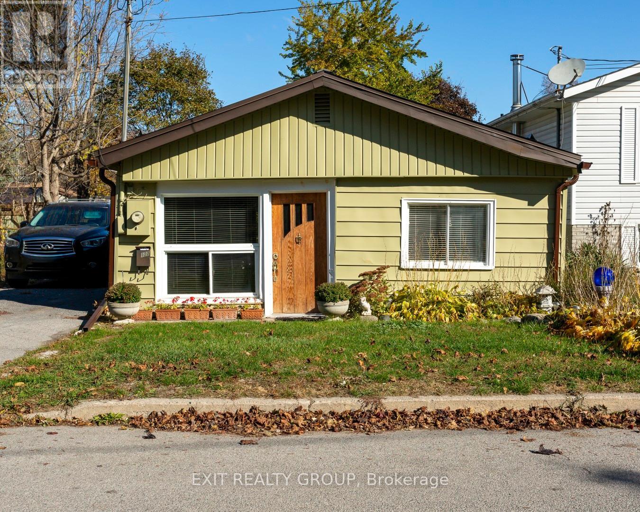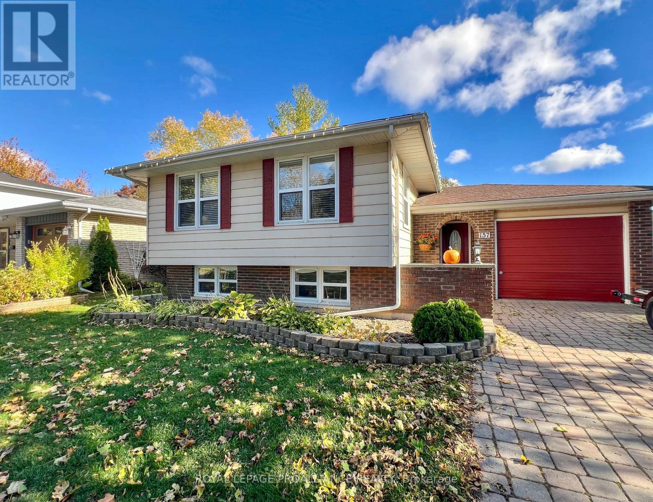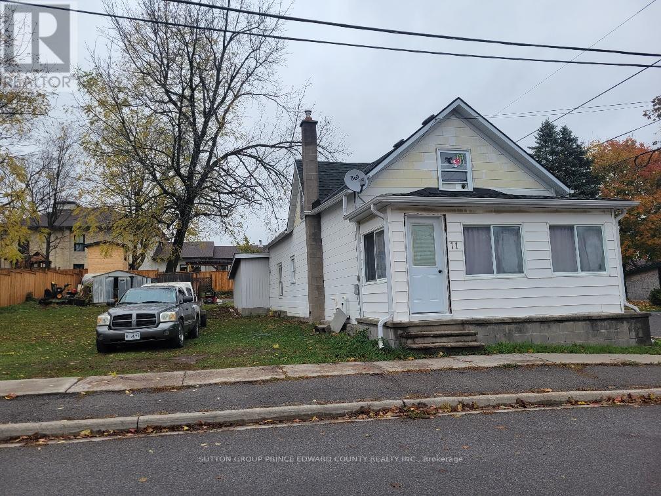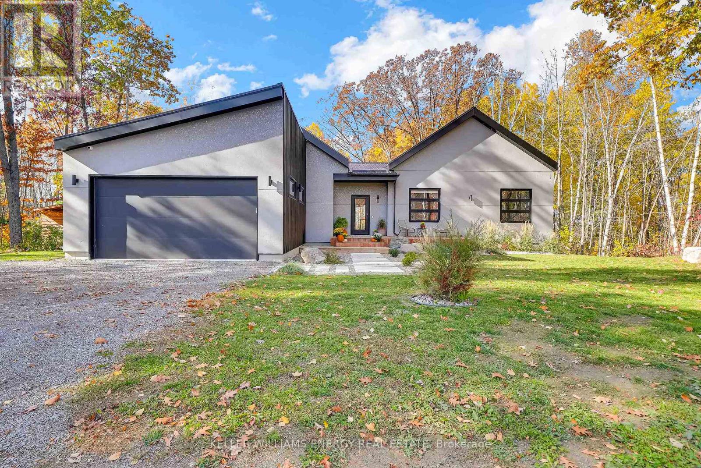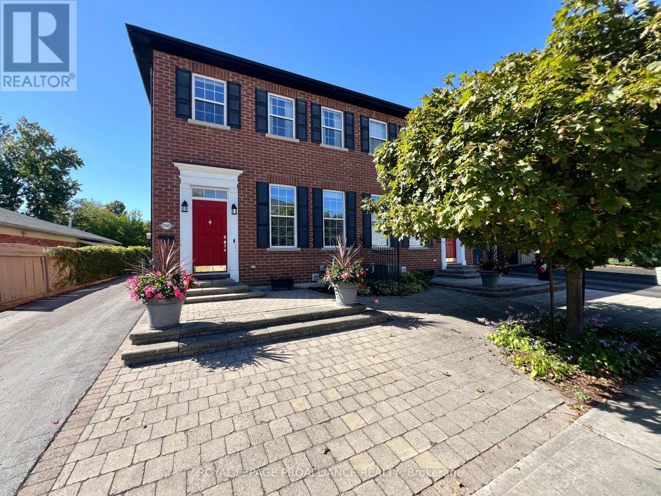- Houseful
- ON
- Prince Edward County Ameliasburg Ward
- K8N
- 685 County Road 28
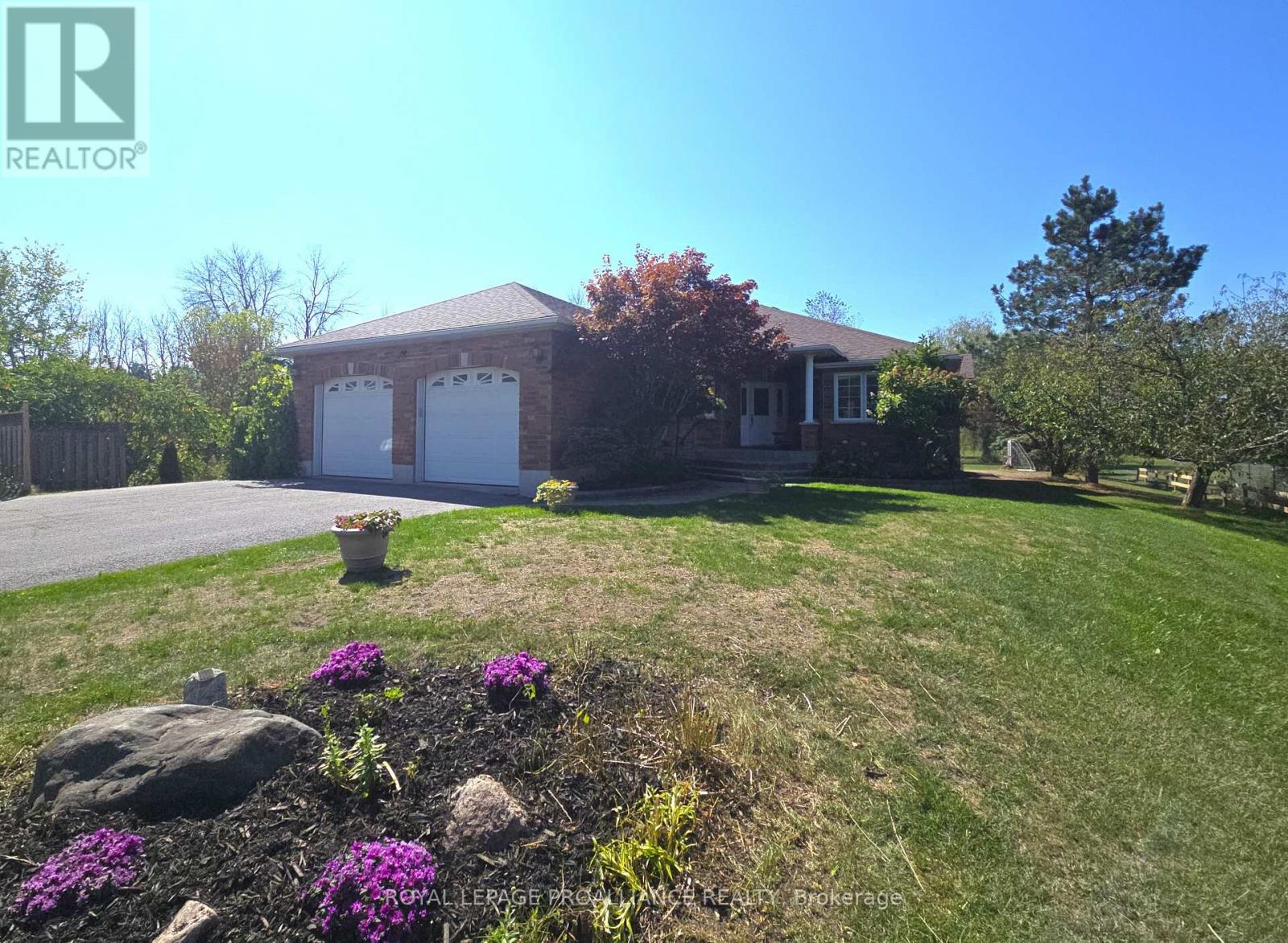
685 County Road 28
685 County Road 28
Highlights
Description
- Time on Houseful12 days
- Property typeSingle family
- StyleBungalow
- Median school Score
- Mortgage payment
Dreaming of space, comfort, and style-without giving up convenience? Welcome to 685 County Road 28 in Rossmore, just over the Bay Bridge from Belleville. This stunning brick bungalow sits on 1.22 acres, offering the perfect blend of luxury and family-friendly living. Enjoy the peace of County life with the perks of municipal water and a location close to schools, shopping, restaurants, and Hwy 401. Inside, a bright open-concept main floor invites connection and relaxation. The living and dining area features a cozy gas fireplace and walkout to a spacious deck overlooking your private backyard-perfect for morning coffee or summer barbecues. The custom kitchen boasts granite countertops, cabinet lighting, double built-in ovens, an induction cooktop, abundant cabinetry, and a sunny breakfast nook with built-in window seating.With 5 bedrooms and 4 bathrooms, there's room for everyone. The primary suite offers south and east-facing views, custom built-ins, and a spa-inspired ensuite with a glass shower, floating double vanity, heated marble floors, and in-wall speakers. Two additional bedrooms share a stylish full bath with double vanity and large walk-in closet.The fully finished lower level is made for family fun, complete with a wood stove, custom built-ins, wainscoting, and a kitchenette/bar. Two large bedrooms, a 4-piece bath with jet tub, plenty of storage, and a workshop make it ideal for guests, teens, or an in-law suite with separate entrance through the garage. Outside, enjoy two decks, a fenced area for kids or pets, raised garden beds, two sheds, a cozy firepit, and plenty of open space for soccer, golf chipping, or backyard games. A double garage with EV port and triple-wide driveway add convenience. 685 County Road 28-a perfect blend of country calm and city convenience, designed for family living at its best! (id:63267)
Home overview
- Cooling Central air conditioning, air exchanger
- Heat source Propane
- Heat type Forced air
- Sewer/ septic Septic system
- # total stories 1
- Fencing Partially fenced
- # parking spaces 10
- Has garage (y/n) Yes
- # full baths 3
- # half baths 1
- # total bathrooms 4.0
- # of above grade bedrooms 5
- Has fireplace (y/n) Yes
- Community features School bus
- Subdivision Ameliasburg ward
- Directions 1433669
- Lot size (acres) 0.0
- Listing # X12473088
- Property sub type Single family residence
- Status Active
- Utility 9.35m X 3.7m
Level: Lower - 5th bedroom 4.31m X 3.39m
Level: Lower - 4th bedroom 4.31m X 3.08m
Level: Lower - Recreational room / games room 9.45m X 9.85m
Level: Lower - Primary bedroom 4.6m X 4.15m
Level: Main - Living room 7.33m X 4.46m
Level: Main - 3rd bedroom 3.04m X 4.27m
Level: Main - Laundry 3.31m X 2.69m
Level: Main - Kitchen 5.86m X 4.77m
Level: Main - 2nd bedroom 3.5m X 5.49m
Level: Main - Dining room 4.27m X 2.83m
Level: Main - Foyer 1.79m X 2.19m
Level: Main
- Listing source url Https://www.realtor.ca/real-estate/29013033/685-county-road-28-prince-edward-county-ameliasburg-ward-ameliasburg-ward
- Listing type identifier Idx

$-2,133
/ Month

