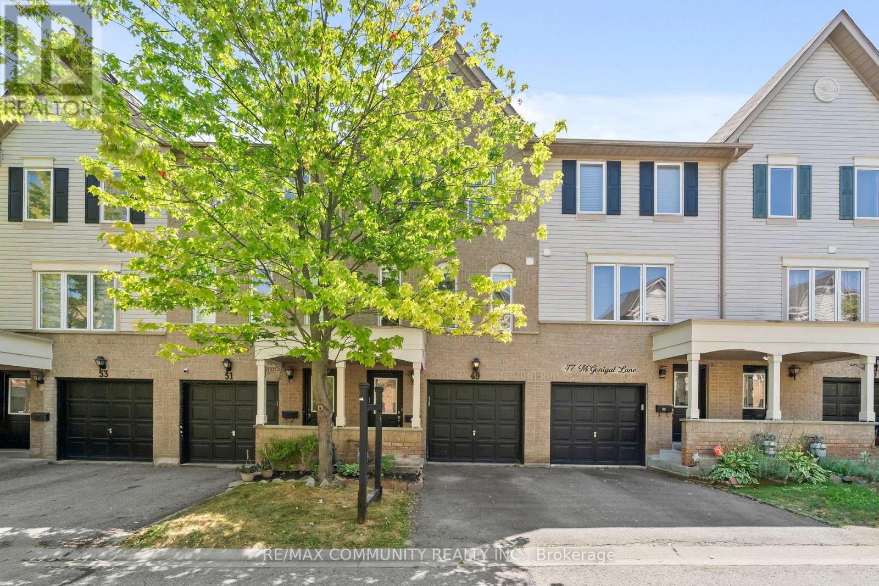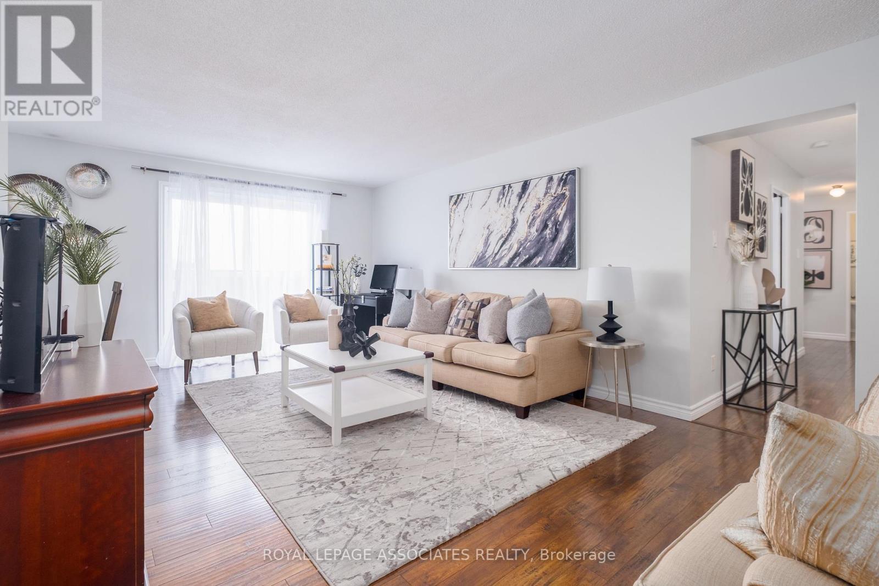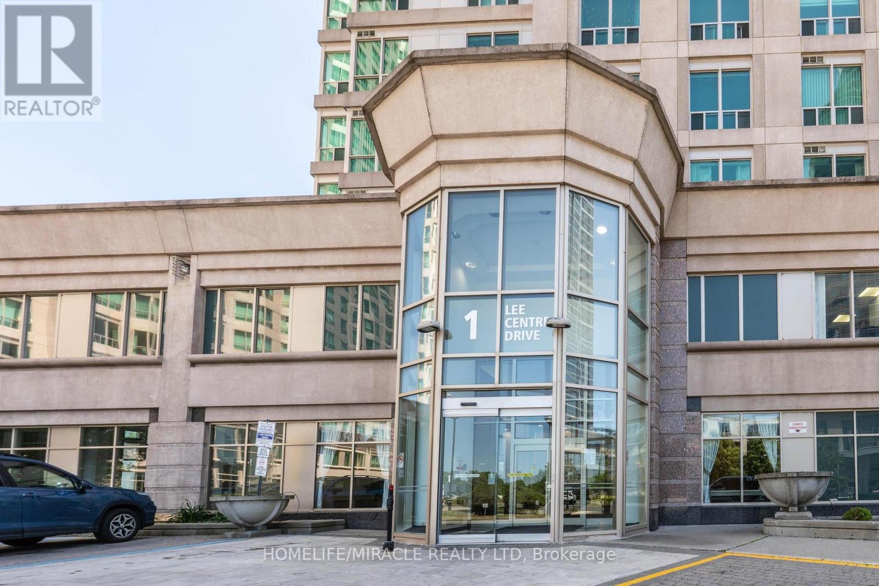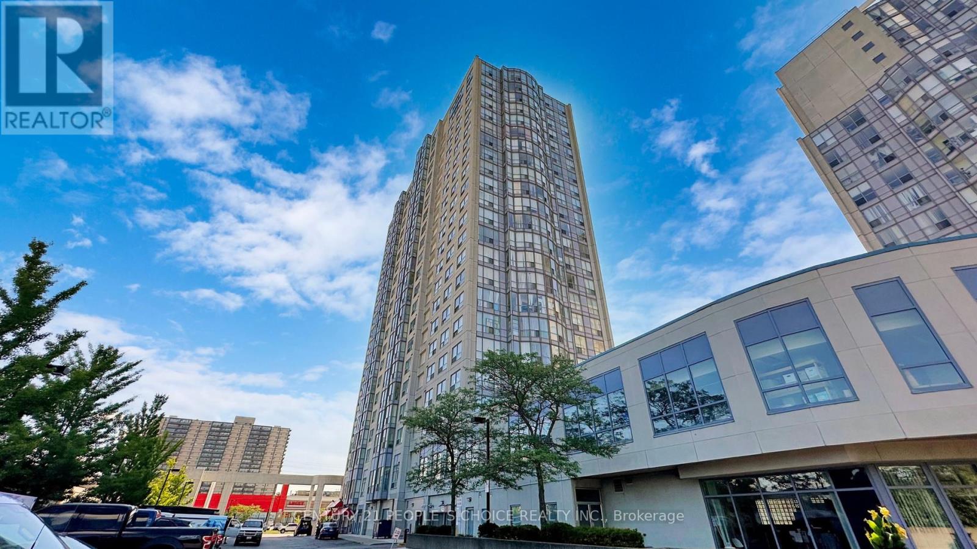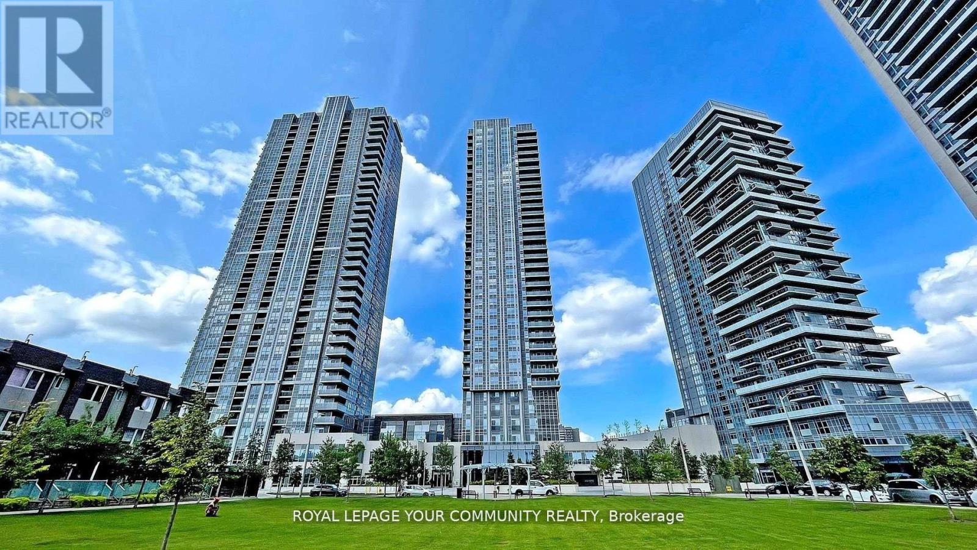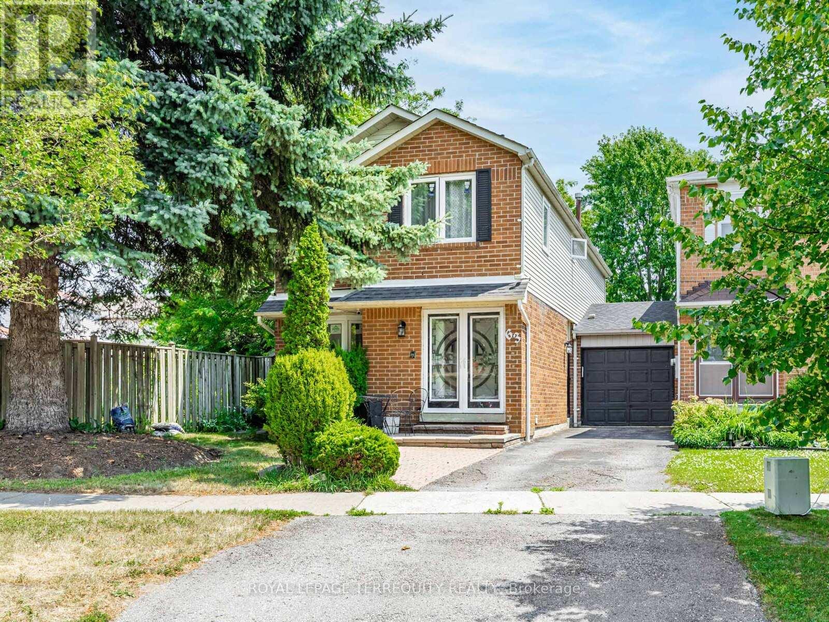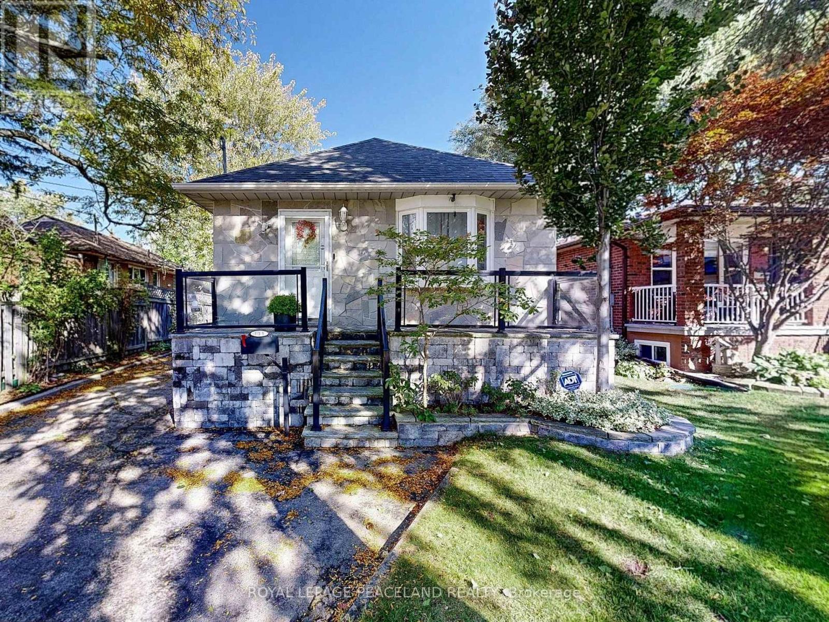- Houseful
- ON
- Prince Edward County Ameliasburgh
- K0K
- 143 Taft Rd
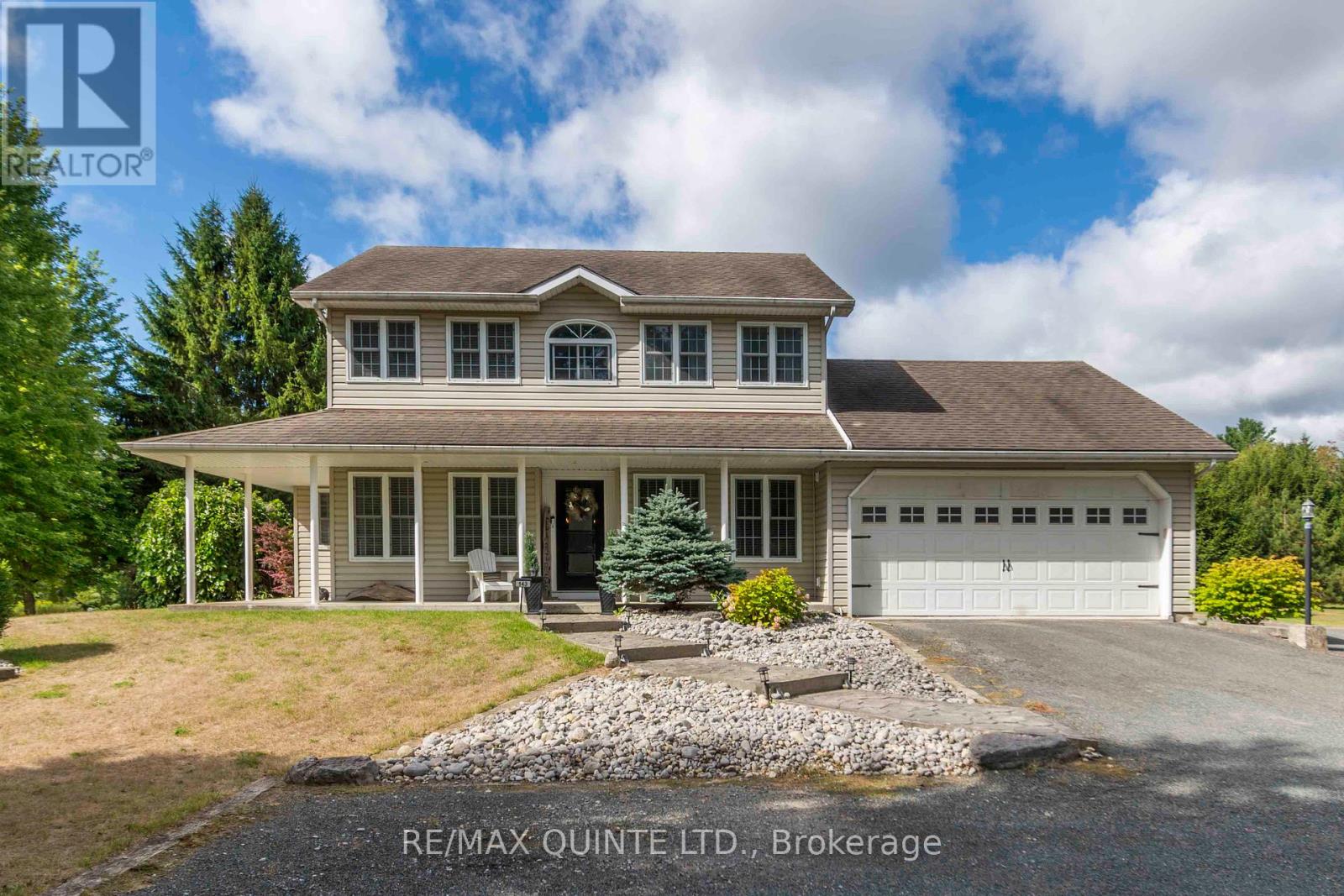
143 Taft Rd
143 Taft Rd
Highlights
Description
- Time on Houseful55 days
- Property typeSingle family
- Median school Score
- Mortgage payment
Solid, well appointed family home on quiet road in Prince Edward County with 2 large outbuildings on just under 5 beautiful acres. The interior features gracious foyer with hardwood staircase, formal living room and den both with hardwood floors. Beautiful kitchen with bright breakfast nook, abundance of quality cabinets, tile backsplash and granite countertops. Oversized dining room with laminate flooring and open to a bright sunken family room with propane fireplace and cathedral ceiling. Main level laundry area and 4 piece bath complete the main level. 2nd storey offers master suite with walk-in closet and 4 piece ensuite bath. 2 additional bedrooms with separate 4 piece bath. Full unspoiled basement offers plenty of storage space and room to build a large rec. room area. Economical Geo Thermal system for heating and cooling. 2 exterior doors in 2024, Exterior features manicured grounds and gardens, seasonal creek on the south side, covered front porch, stamped concrete front walkway, rear patio and additional concrete patio for entertaining and mature trees. This unique home additionally has 2 detached outbuildings. A 28 x 40 insulated garage with separate geothermal system for heating/cooling and this garage can hold another 4 vehicles and detached 30 x 60 Quanset Hut. Both are great for storing lots of toys!! lots of wildlife including birds, turkey and deer!! Abundance of parking space. A unique property and loaded with value! (id:63267)
Home overview
- Cooling Central air conditioning, air exchanger
- Heat type Forced air
- Has pool (y/n) Yes
- Sewer/ septic Septic system
- # total stories 2
- # parking spaces 16
- Has garage (y/n) Yes
- # full baths 3
- # total bathrooms 3.0
- # of above grade bedrooms 3
- Has fireplace (y/n) Yes
- Community features School bus
- Subdivision Ameliasburgh
- Lot size (acres) 0.0
- Listing # X12366752
- Property sub type Single family residence
- Status Active
- 3rd bedroom 3.3m X 3.15m
Level: 2nd - Primary bedroom 5.97m X 3.81m
Level: 2nd - 2nd bedroom 4.37m X 2.64m
Level: 2nd - Utility 6.05m X 2.84m
Level: Basement - Recreational room / games room 8.28m X 4.32m
Level: Basement - Other 4.57m X 3.56m
Level: Basement - Eating area 3.6m X 2.41m
Level: Main - Den 3.25m X 3.2m
Level: Main - Laundry 3.18m X 2.18m
Level: Main - Dining room 4.06m X 3.68m
Level: Main - Family room 5.89m X 4.93m
Level: Main - Living room 4.06m X 3.68m
Level: Main - Kitchen 4.32m X 3.78m
Level: Main
- Listing source url Https://www.realtor.ca/real-estate/28782232/143-taft-road-prince-edward-county-ameliasburgh-ameliasburgh
- Listing type identifier Idx

$-2,933
/ Month

