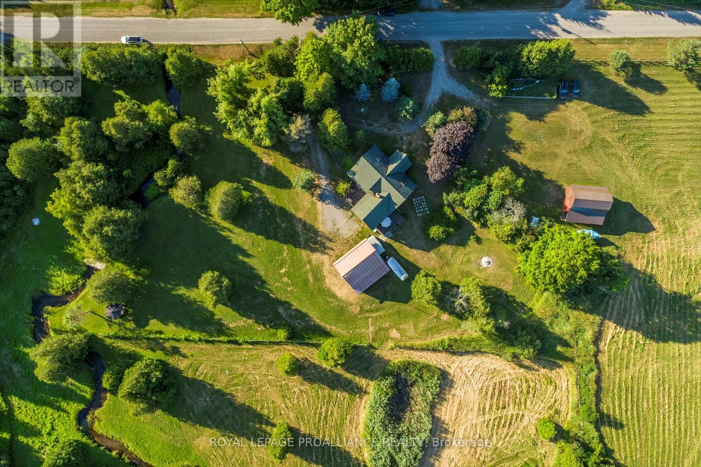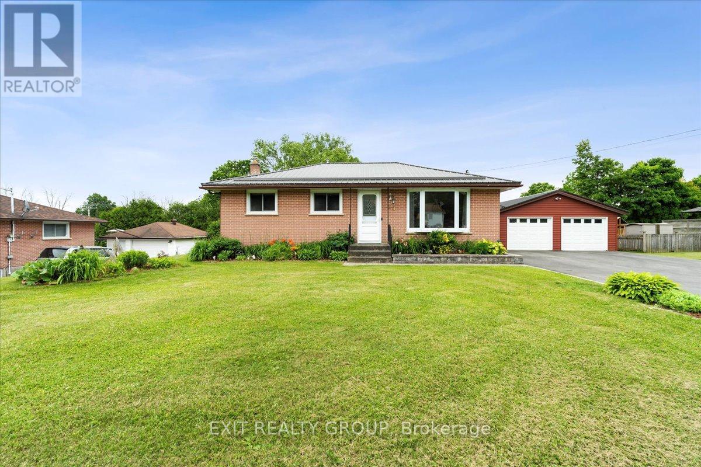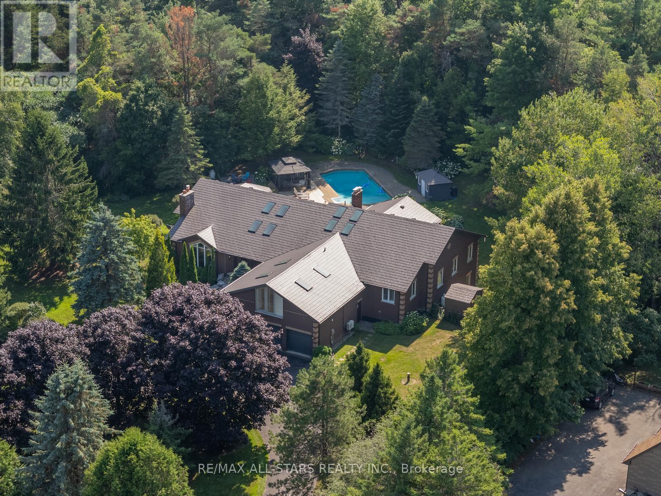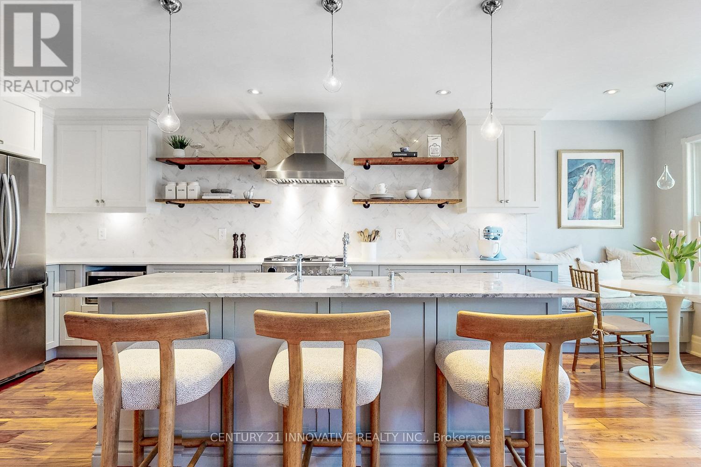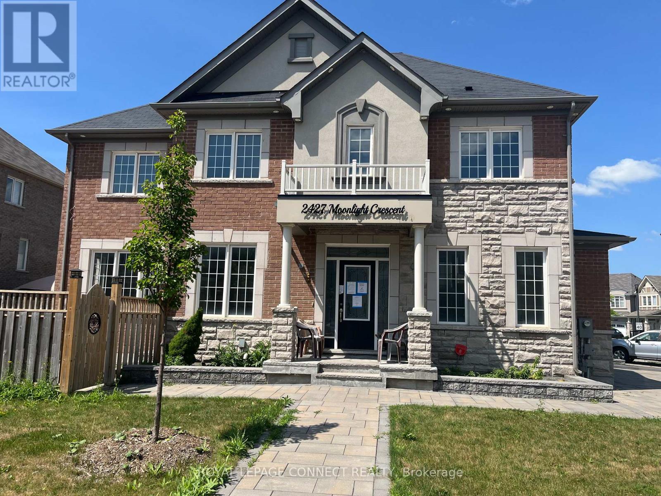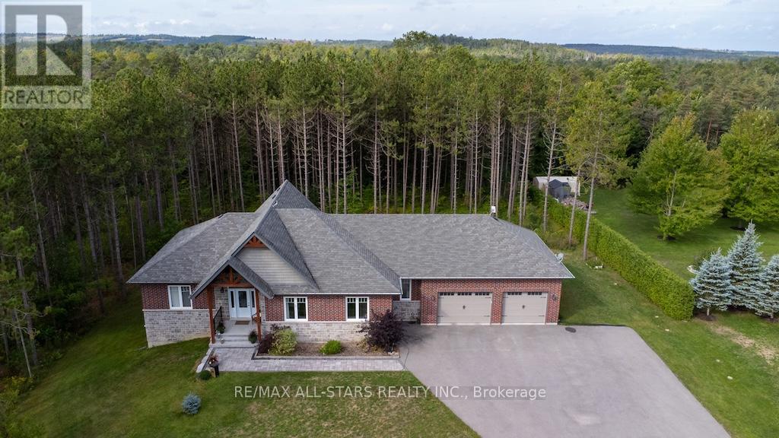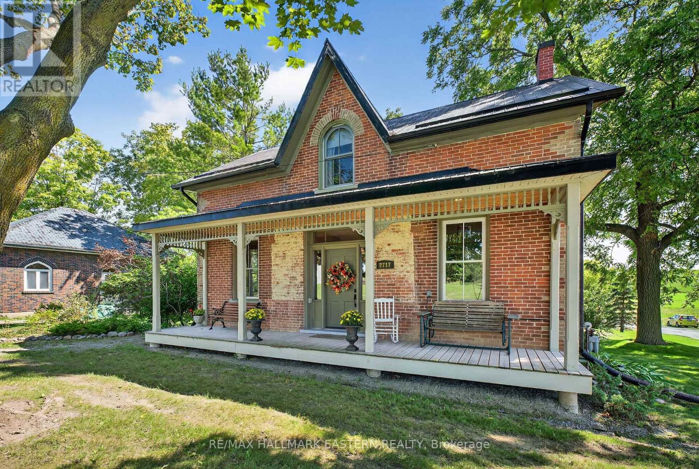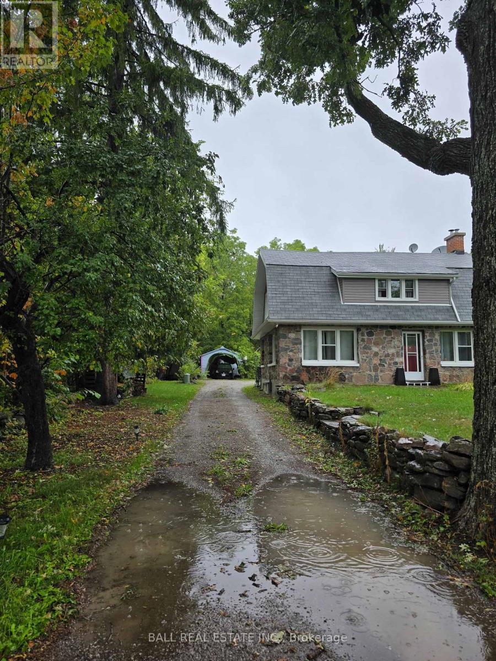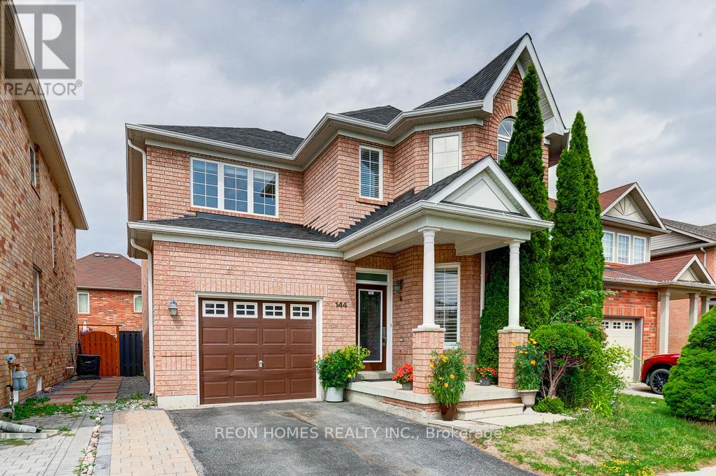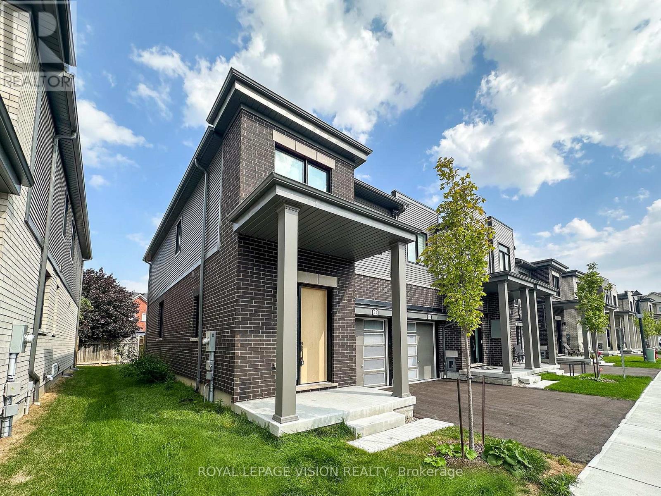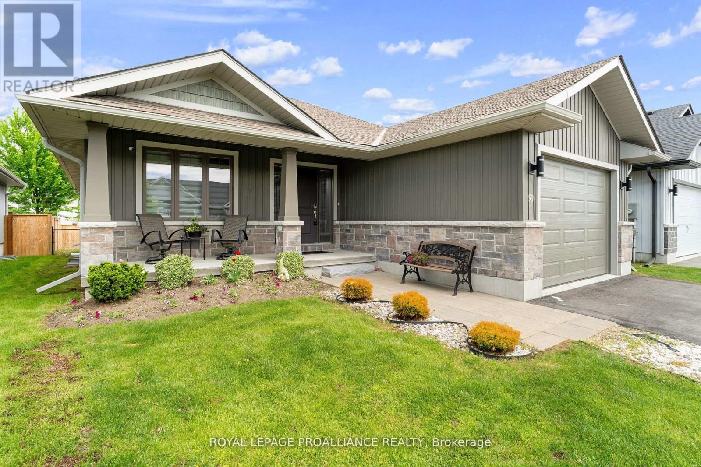- Houseful
- ON
- Prince Edward County Ameliasburgh
- K0K
- 274 Michaels Way
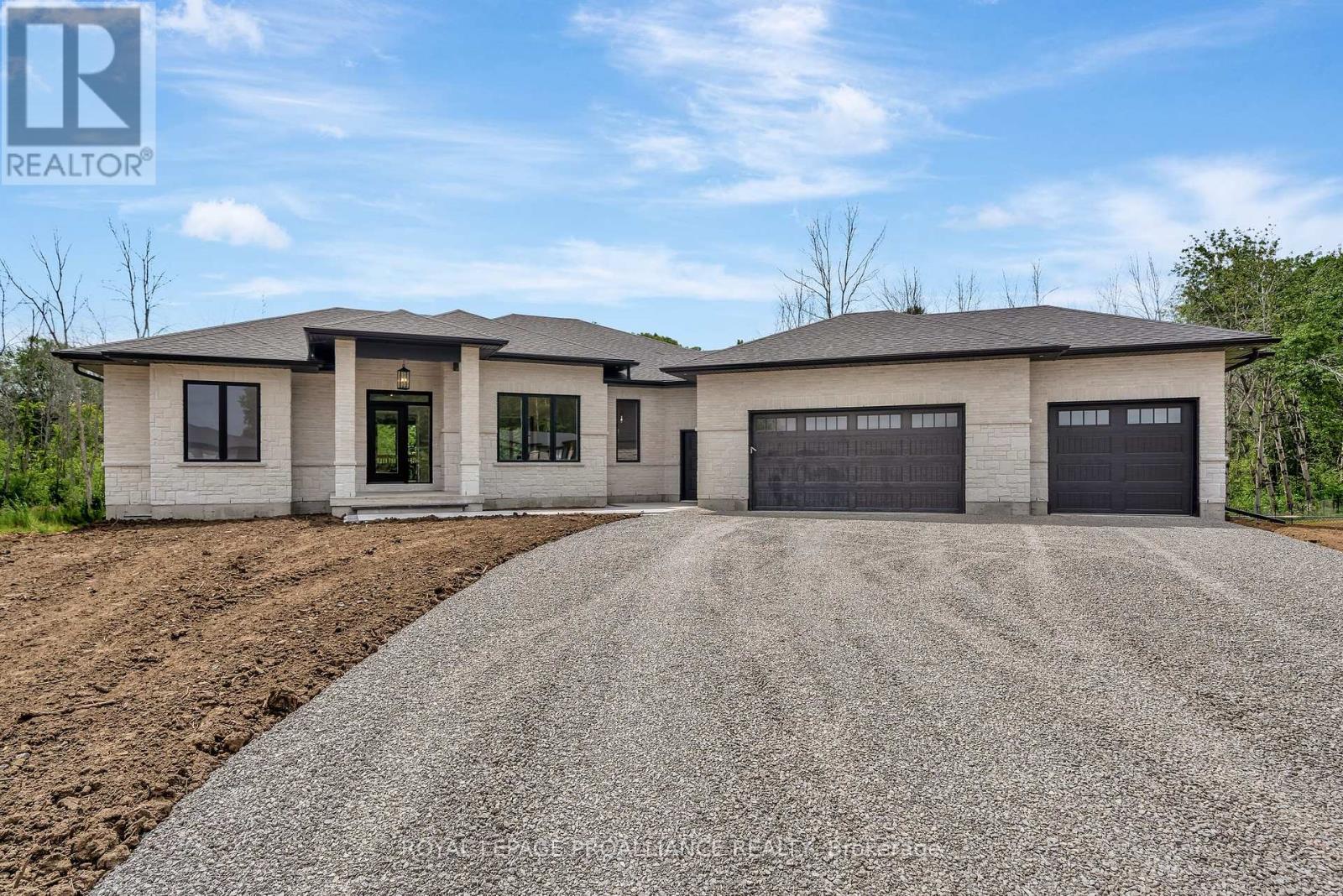
274 Michaels Way
274 Michaels Way
Highlights
Description
- Time on Houseful45 days
- Property typeSingle family
- StyleBungalow
- Median school Score
- Mortgage payment
Strikingly unique, with a stunning monochromatic all brick and stone exterior, this 3 bed, 2.5 bath, 2400 sqft walk-out home offers out of the ordinary layout features and finishes, all located on a large 125ft lot, serviced by municipal water and FIBE internet, in a sought after, executive subdivision. Gorgeous chevron-tiled entryway with privacy doors leads into the large, open concept living area. Punctuated by the custom electric fireplace, 10ft tray ceiling, seated kitchen island with waterfall countertop, and green views past the covered back deck, this stylish and welcoming space is the centre of the home. Custom kitchen with quartz countertops and backsplash, plenty of custom cabinetry, large pantry cupboard and beautiful contrasting island is adjacent to the ample dining area with garden door walk-out to the private and peaceful, covered back deck. A unique, bright home office, separated from the living space with frosted glass doors offers beautiful work from home utility. Privately laid-out primary suite offers beautifully customized features, including double walk-in closets, 15x15 bedroom with door to the covered deck, and large ensuite bath with water-closet, linen storage, custom vanities, and a wish-list worthy soaker tub (installed before closing). 2 additional main floor bedrooms are neatly located, and feature a well laid-out, conjoined ensuite bath with double vanities, linen storage and private water closet with shower. A 2pc bath adjacent to the mudroom and laundry area with access to the oversized, insulated 3 car garage completes the main floor. Fully roughed-in, unfinished walk-out basement offers easy to complete layout for 2 additional bedrooms, full bath, large rec room, and oversized home gym or family room. This stunning, move-in ready home is a rare opportunity to live in a beautifully unique, newly built home just minutes from amenities and the 401. Live an outstanding lifestyle, and Feel At Home on Michaels Way. (id:55581)
Home overview
- Cooling Central air conditioning
- Heat source Electric
- Heat type Heat pump
- Sewer/ septic Septic system
- # total stories 1
- # parking spaces 15
- Has garage (y/n) Yes
- # full baths 2
- # half baths 1
- # total bathrooms 3.0
- # of above grade bedrooms 3
- Has fireplace (y/n) Yes
- Subdivision Ameliasburgh
- Lot size (acres) 0.0
- Listing # X12301871
- Property sub type Single family residence
- Status Active
- 2nd bedroom 3.48m X 3.19m
Level: Main - Kitchen 3.01m X 4.36m
Level: Main - Laundry 3.46m X 3.38m
Level: Main - 3rd bedroom 4.2m X 3.22m
Level: Main - Primary bedroom 4.59m X 4.81m
Level: Main - Foyer 2.43m X 2.82m
Level: Main - Office 3.03m X 3.38m
Level: Main - Living room 6.23m X 6.76m
Level: Main - Dining room 3.51m X 4.74m
Level: Main
- Listing source url Https://www.realtor.ca/real-estate/28641813/274-michaels-way-prince-edward-county-ameliasburgh-ameliasburgh
- Listing type identifier Idx

$-3,467
/ Month

