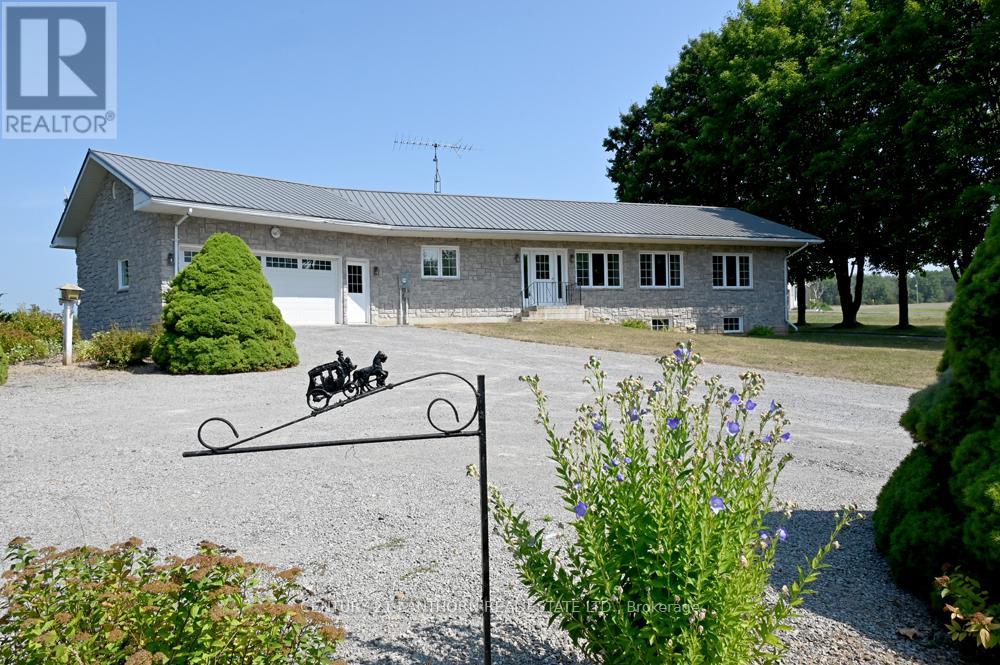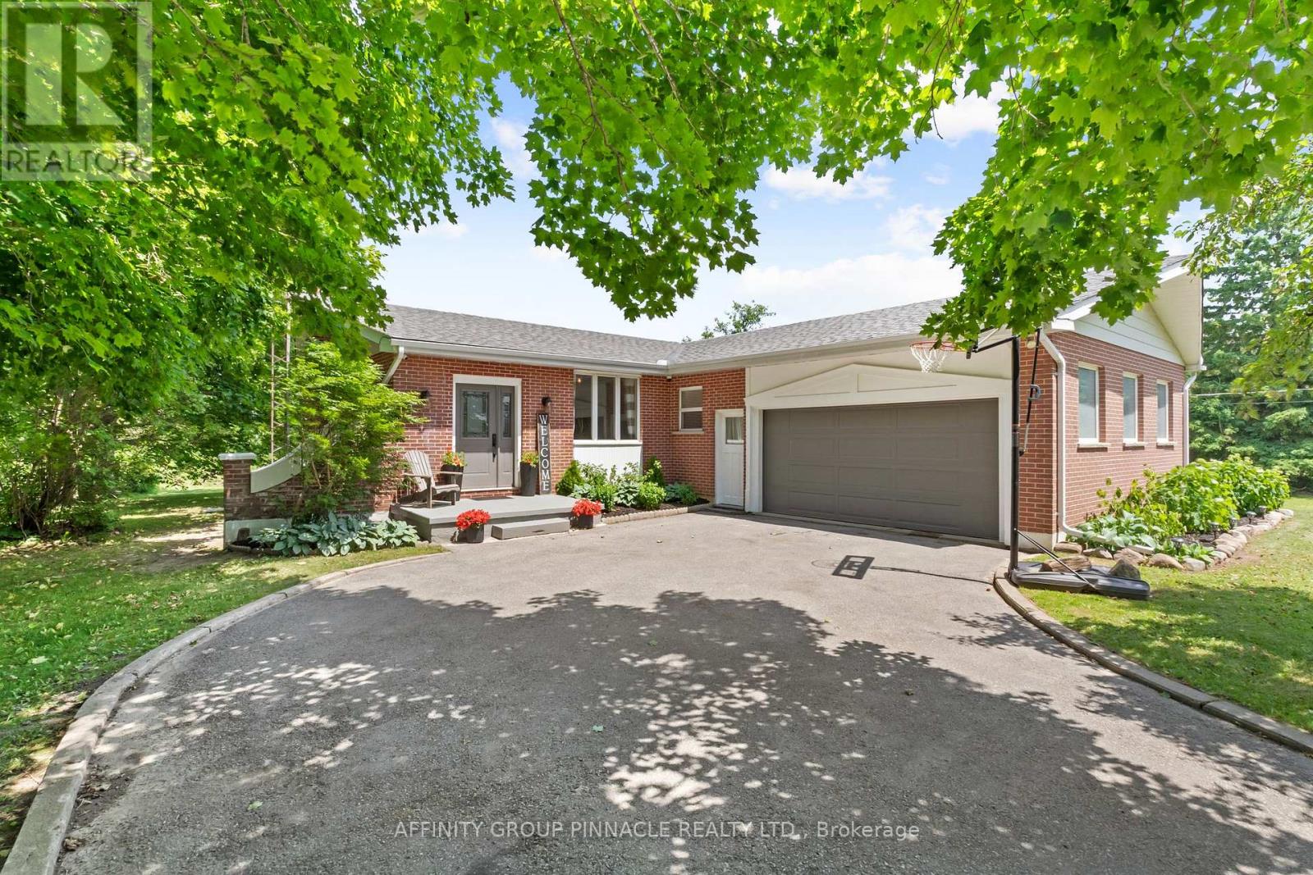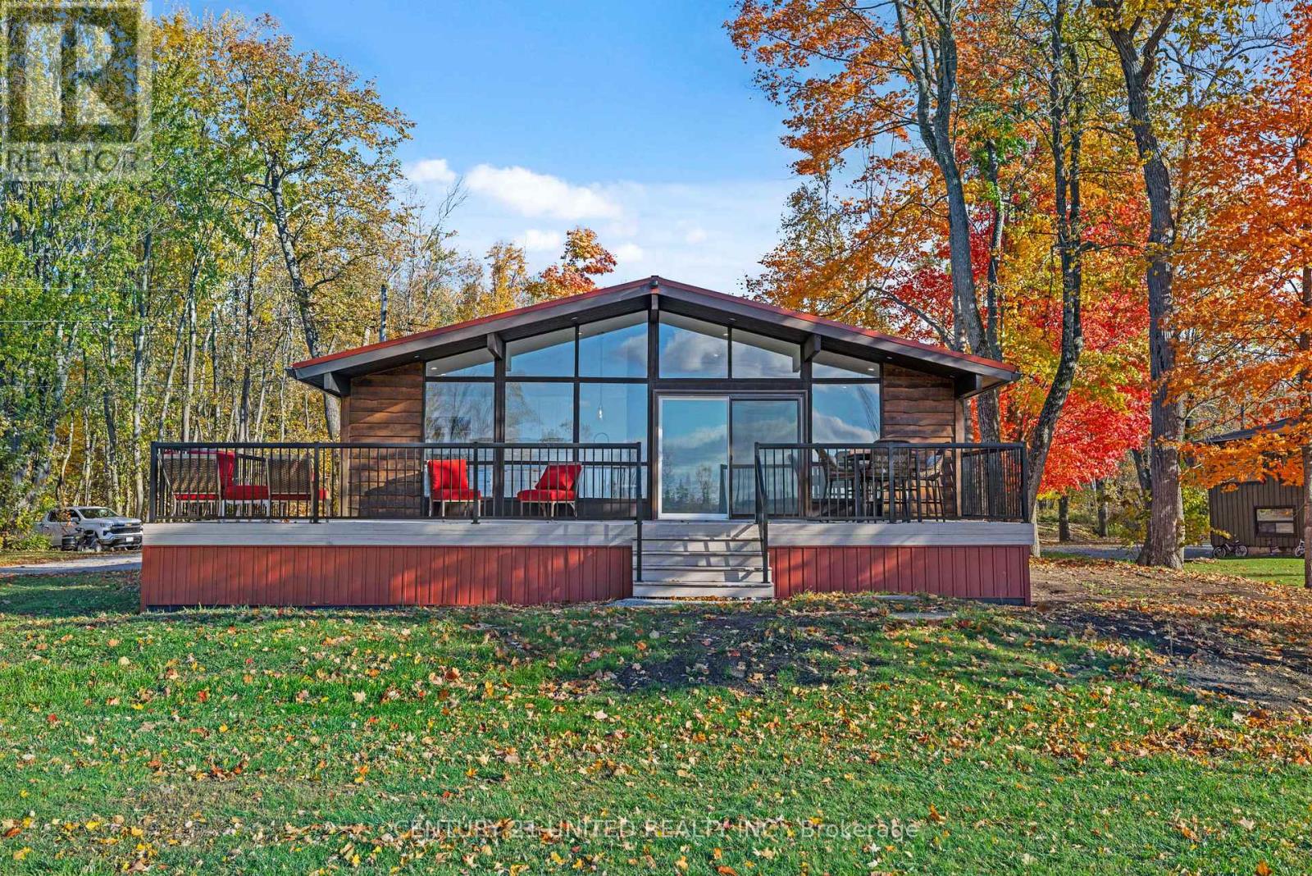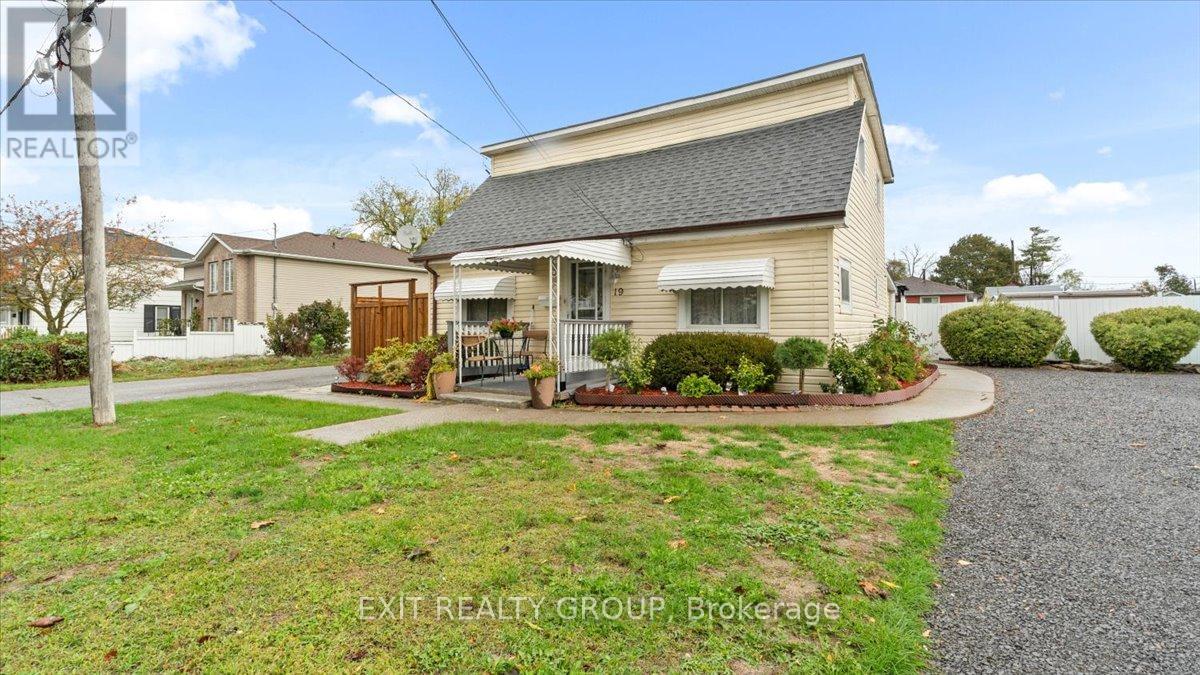- Houseful
- ON
- Prince Edward County Hallowell Ward
- K0K
- 539 Shannon Rd

539 Shannon Rd
539 Shannon Rd
Highlights
Description
- Time on Houseful71 days
- Property typeSingle family
- StyleBungalow
- Median school Score
- Mortgage payment
Country Charm with a perfect blend of space, privacy and opportunity. A great home to retire or raise a growing family. Custom built Stone Bungalow with updated newer windows and front door in 2014, metal roof and upgraded electrical panel box. An inviting large working kitchen with open concept dining and living room, 2 generous size bedrooms and one 4 pc. bath. Convenient main level laundry room with single tub and sink and new washing machine and room to expand into a 2nd bathroom. Basement has lots of room to make more bedrooms, bathroom, game room or workshop. The generous size 2 car attached garage has a side door access to main living area and separate stairs that go to the lower level basement. This lovely 1.65 acre property has 450 feet frontage, lots of parking, mature trees and flower gardens, wooded area, separate side driveway and dug well with good water supply. Located centrally and minutes from Bloomfield and Picton and on a school bus route. Baseboard heating cost approx. $209 monthly for both heat and hydro. Bring your creativity and decorating ideas and make this house your home. ** This is a linked property.** (id:63267)
Home overview
- Heat source Electric
- Heat type Baseboard heaters
- Sewer/ septic Septic system
- # total stories 1
- # parking spaces 6
- Has garage (y/n) Yes
- # full baths 1
- # total bathrooms 1.0
- # of above grade bedrooms 2
- Subdivision Hallowell ward
- Lot desc Landscaped
- Lot size (acres) 0.0
- Listing # X12336564
- Property sub type Single family residence
- Status Active
- Other 3.97m X 16.59m
Level: Basement - Utility 4.09m X 4.12m
Level: Basement - Family room 8.36m X 3.9m
Level: Basement - Kitchen 4.88m X 4.18m
Level: Main - 2nd bedroom 4.27m X 3.05m
Level: Main - Bathroom 3.97m X 3.05m
Level: Main - Dining room 5.31m X 4.58m
Level: Main - Living room 6.1m X 3.66m
Level: Main - Laundry 3.2m X 2.78m
Level: Main - Bedroom 4.3m X 4m
Level: Main
- Listing source url Https://www.realtor.ca/real-estate/28715832/539-shannon-road-prince-edward-county-hallowell-ward-hallowell-ward
- Listing type identifier Idx

$-1,864
/ Month












